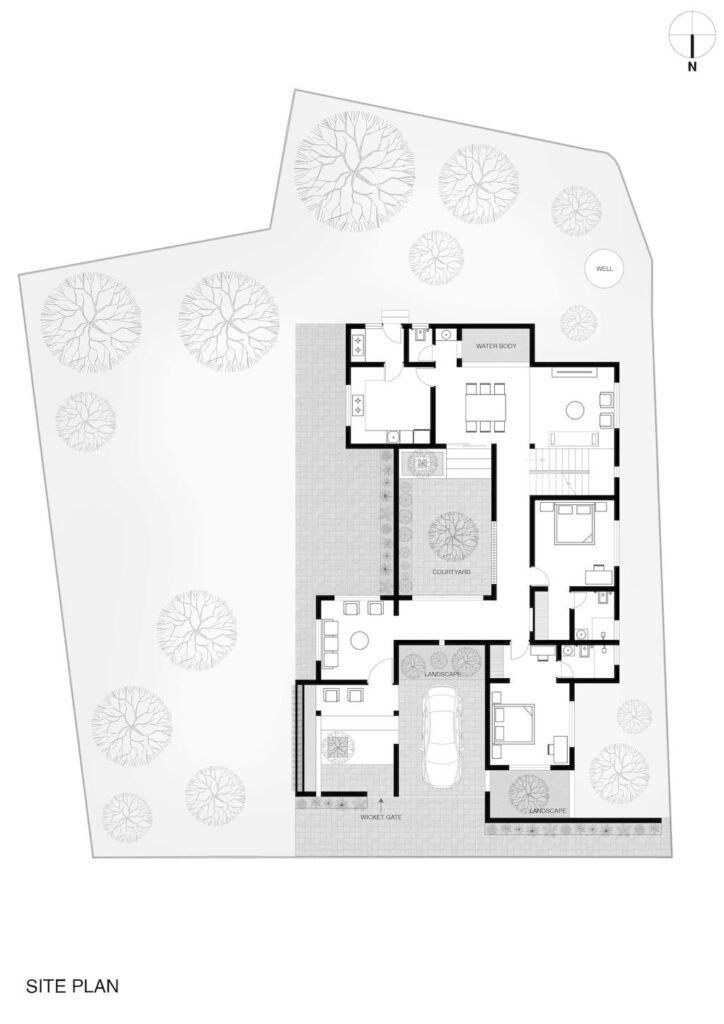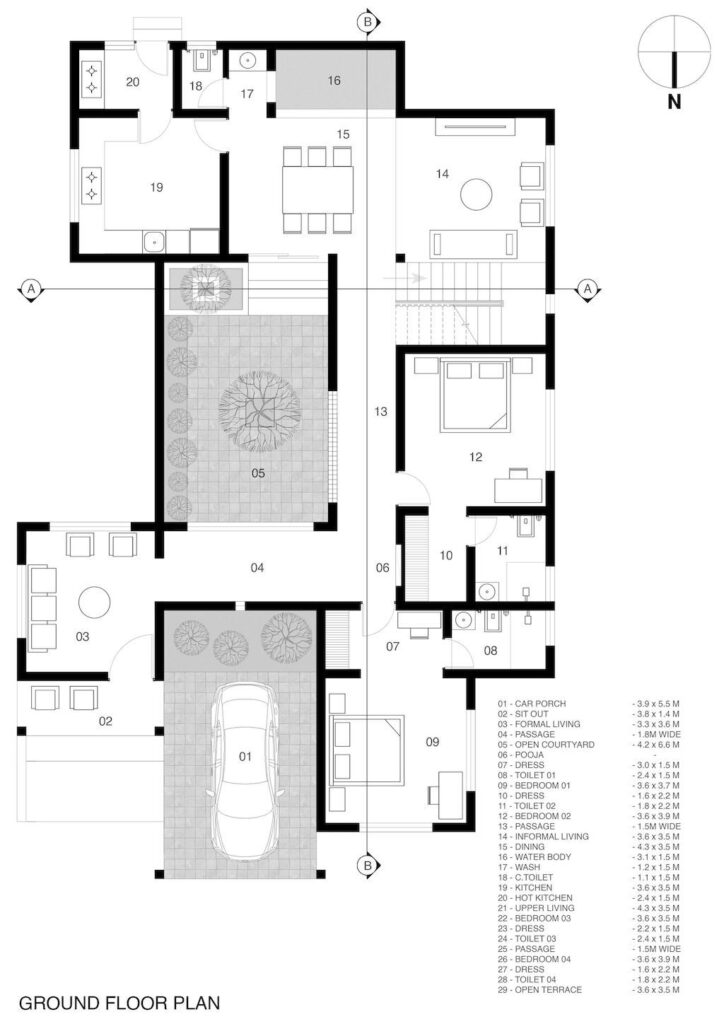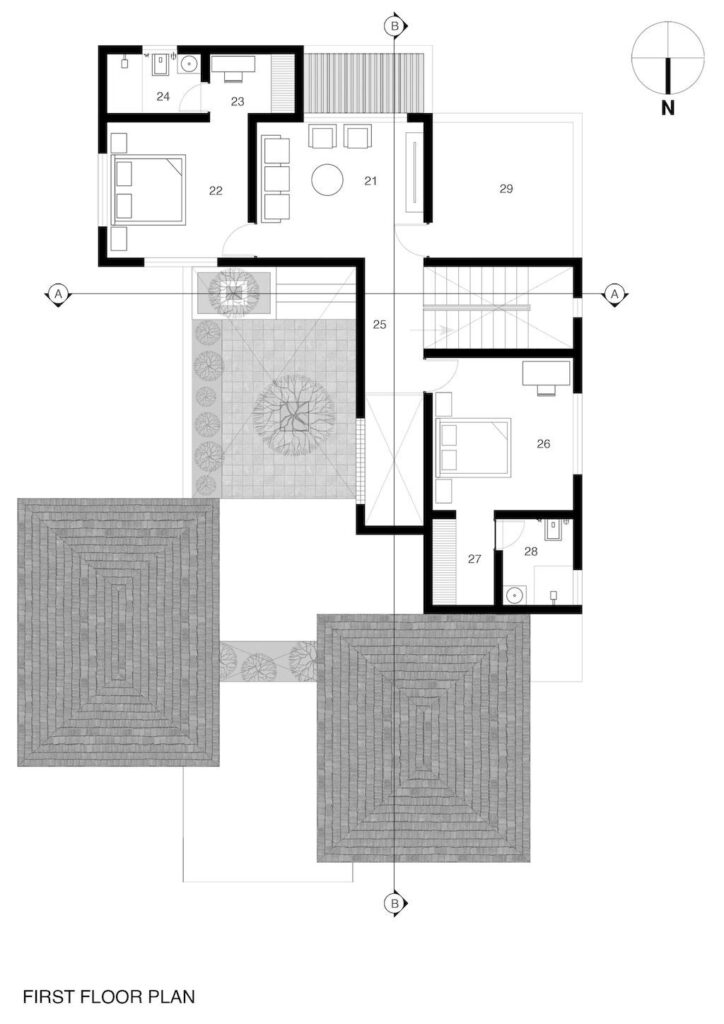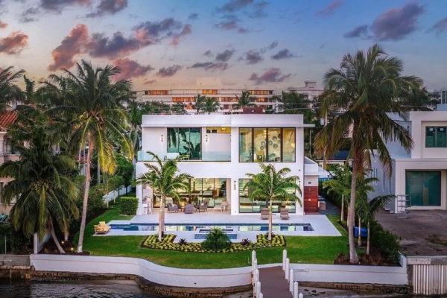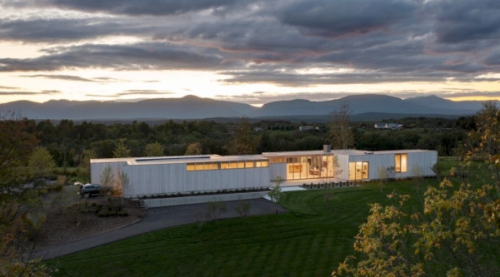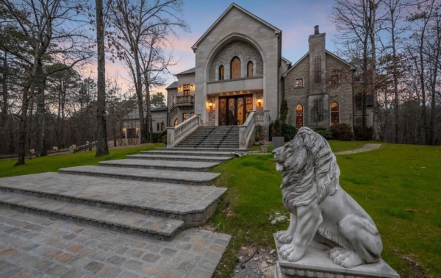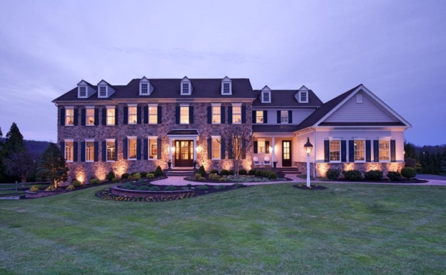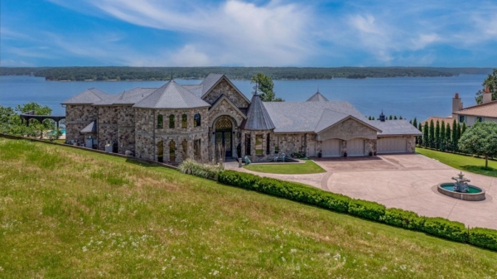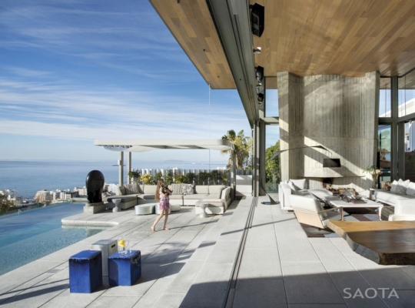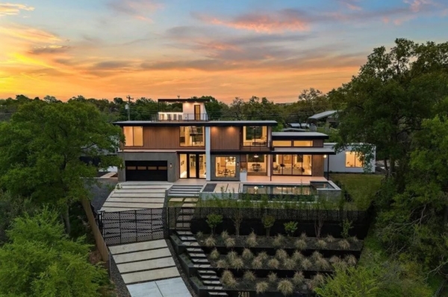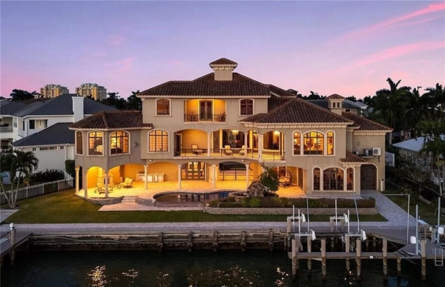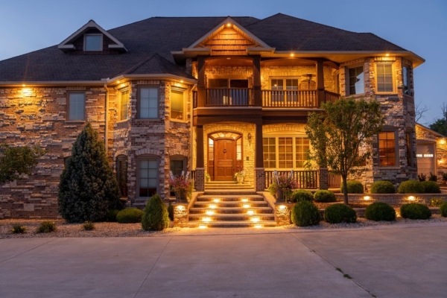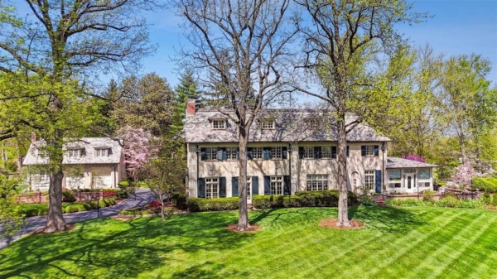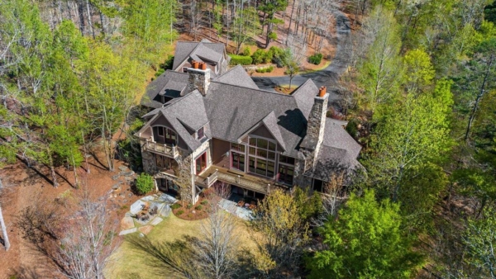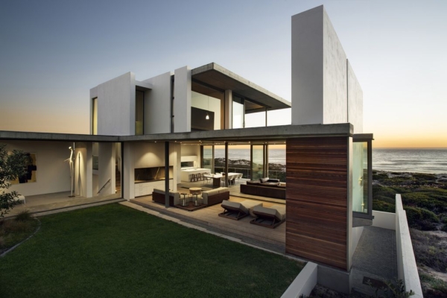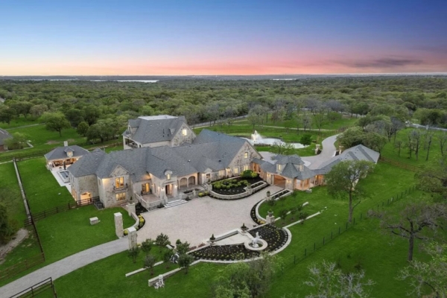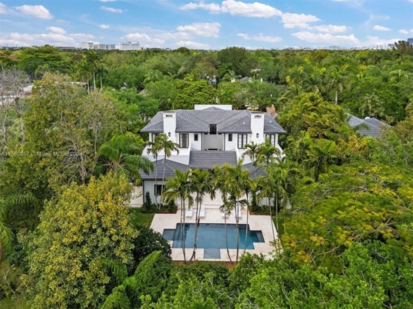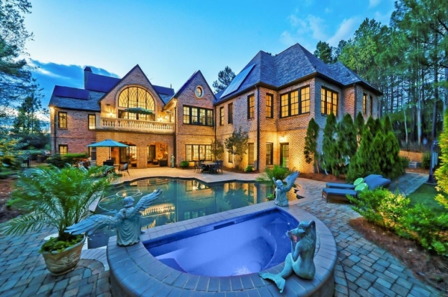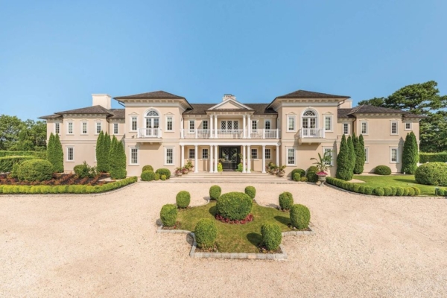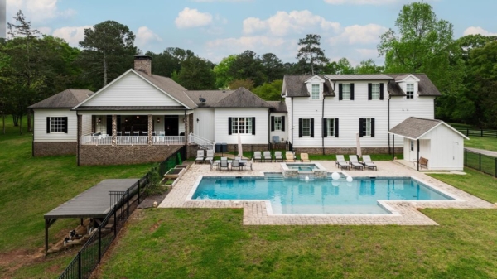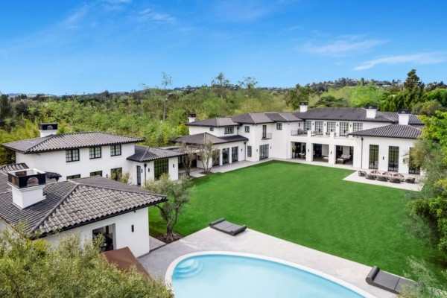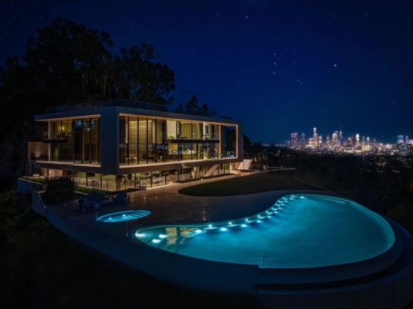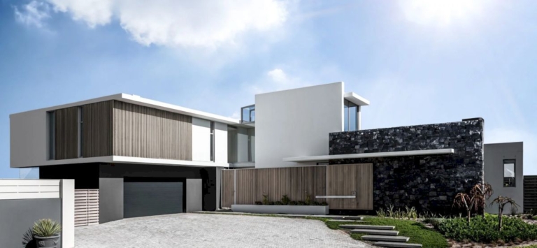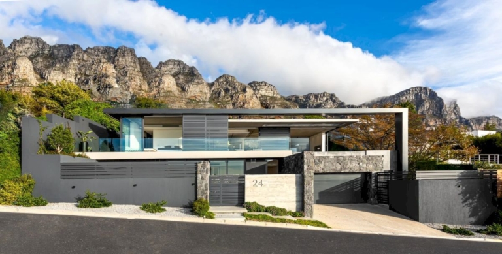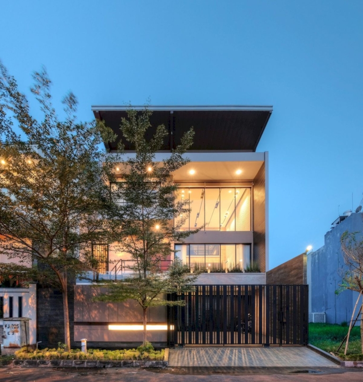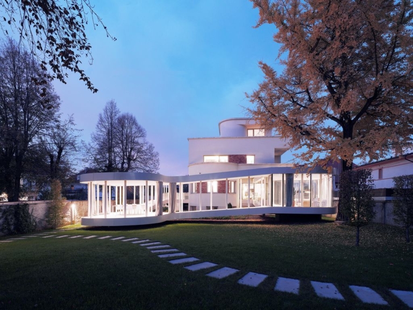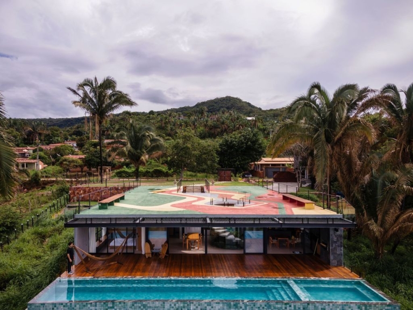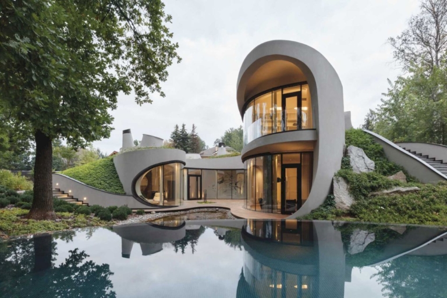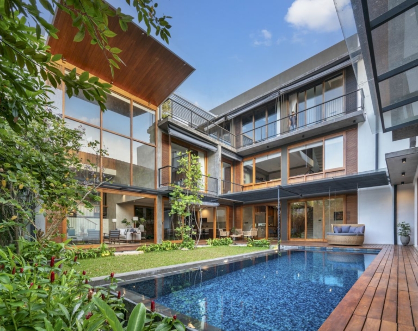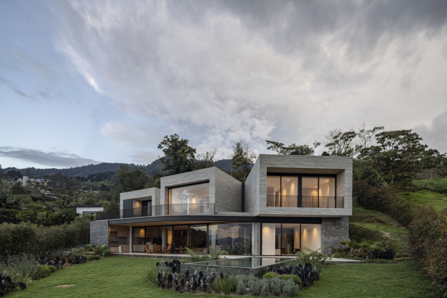ADVERTISEMENT
Contents
Architecture Design of Aham House
Description About The Project
Aham House designed by i2a Architects Studio, stands beautifully in the middle of lush greenery and mesmerizing natural beauty of Kerala. It grabs one’s attention from very far itself with its traditional sloped roofing at different heights. Indeed, this house showcases its unique statement of traditional architecture style in the rural context of Kerala with a touch of modernity evoking the feel of newness and rawness. This type of architecture may exude a heightened soul touching quality. Also, reminding one of the power of both nature and architecture.
The conceptual start was to place the central courtyard as the ‘soul’ of the house which ties the rest of the house. The car porch and sit out area has a distinct piece of landscape inserted with an elegant backdrop of jali and terracotta tiles carefully placed. Also, the guest living isolated from the rest of the house with large windows. Then, giving an expansive view to the courtyard.
Once insides, the informal living, dining and kitchen spaces, all aligned in a row, in an open plan, thus these active cores of the house remain connected to each other and open itself to the courtyard all the time. The built form tailored to unwind into these green pockets at numerous points, reassuring the purpose of connecting to nature in a real sense. On the other hand, living space and the 2 bedrooms in the first floor designed to cultivate strong feeling of connection. Also, achieved through strategical openings and cut outs that act as uncompelled visual linkages between floors. Besides, the interior is kept minimal with just adding the warm tone of the teak wood. Every element is customized to synchronize, creating a house that is wholly perceived as an artifact, eliminating the need for apparent décor and disconnected furniture.
The Architecture Design Project Information:
- Project Name: Aham House
- Location: Guruvayur, India
- Project Year: 2022
- Area: 2800 ft²
- Designed by: i2a Architects Studio
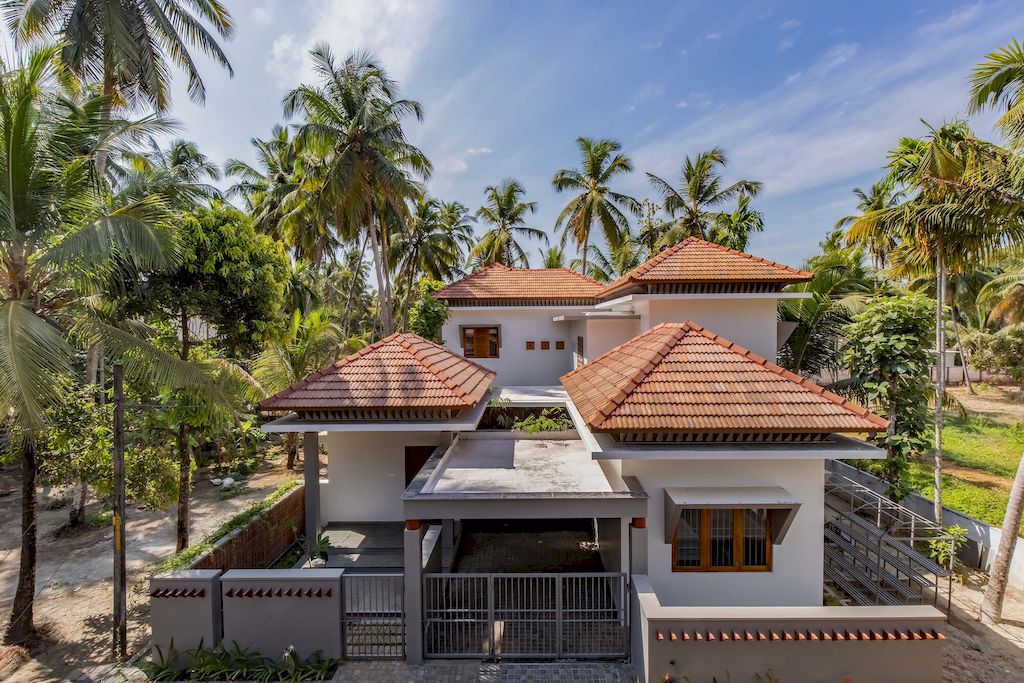
ADVERTISEMENT
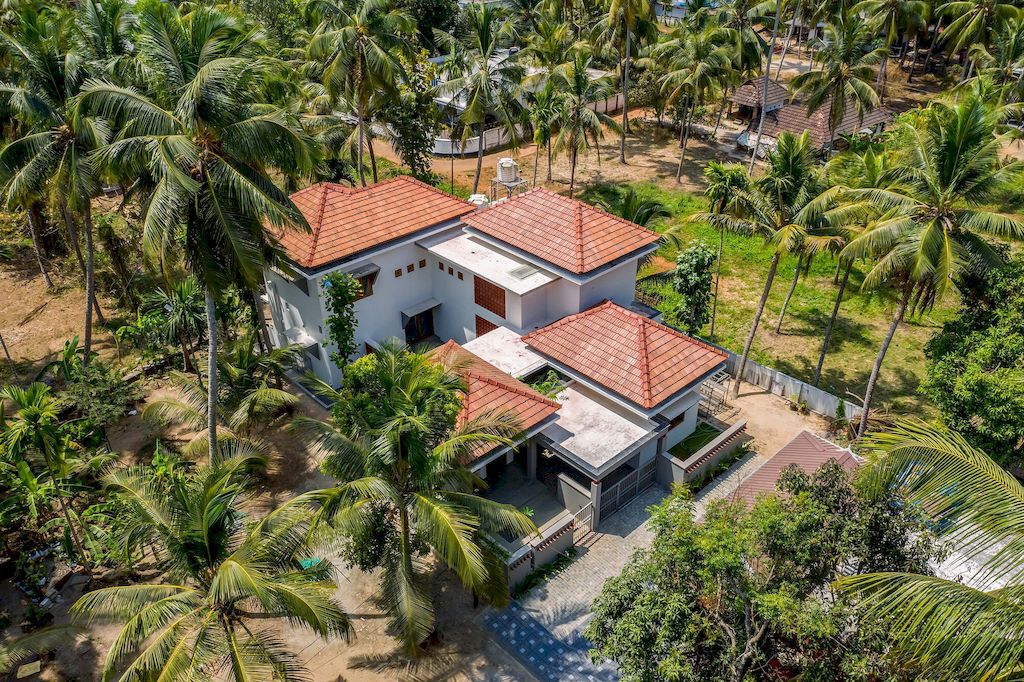
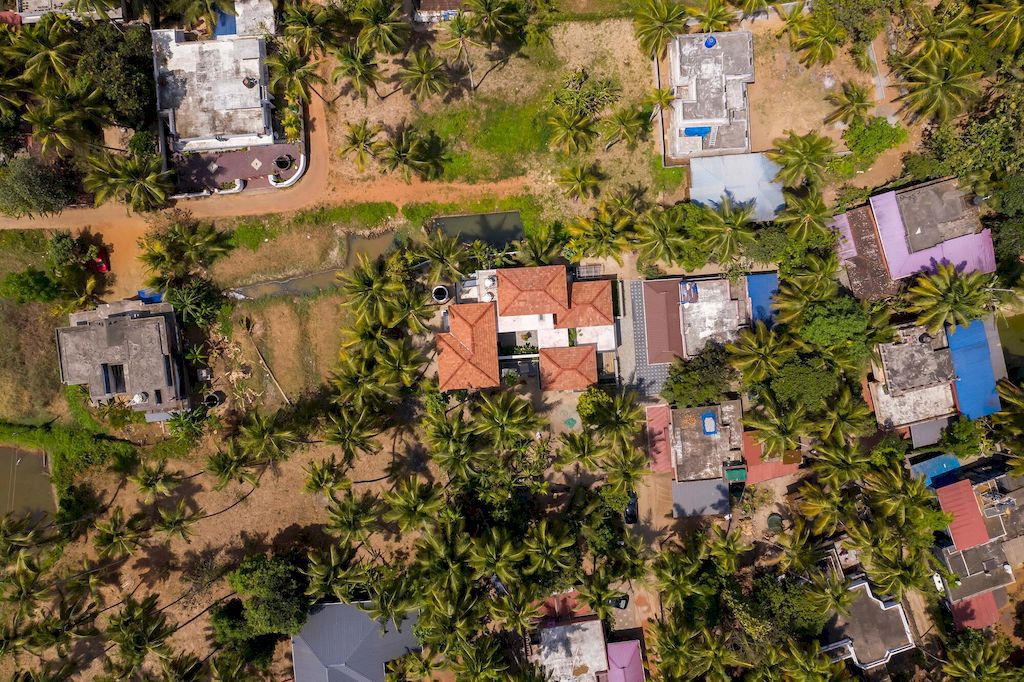
ADVERTISEMENT
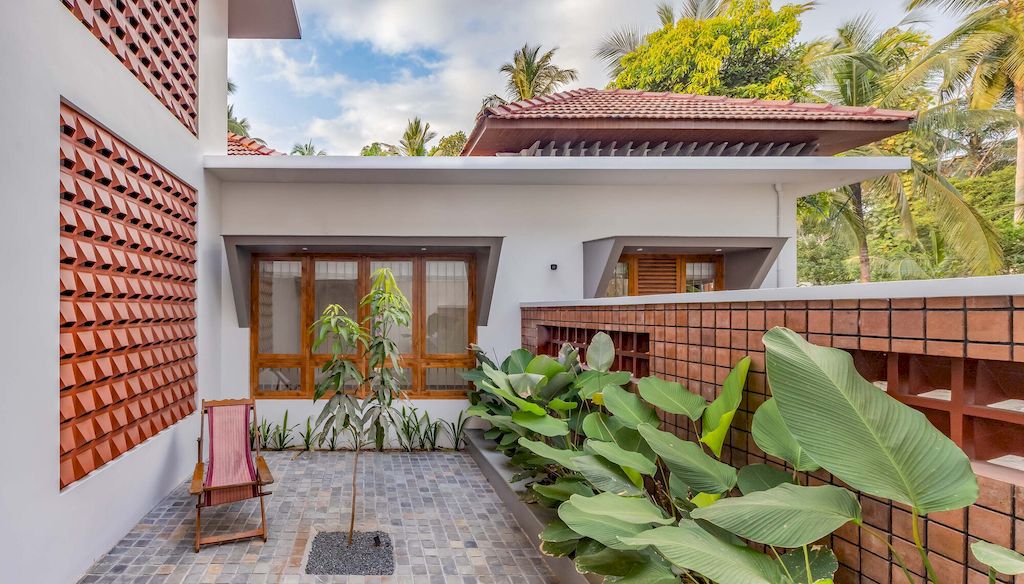
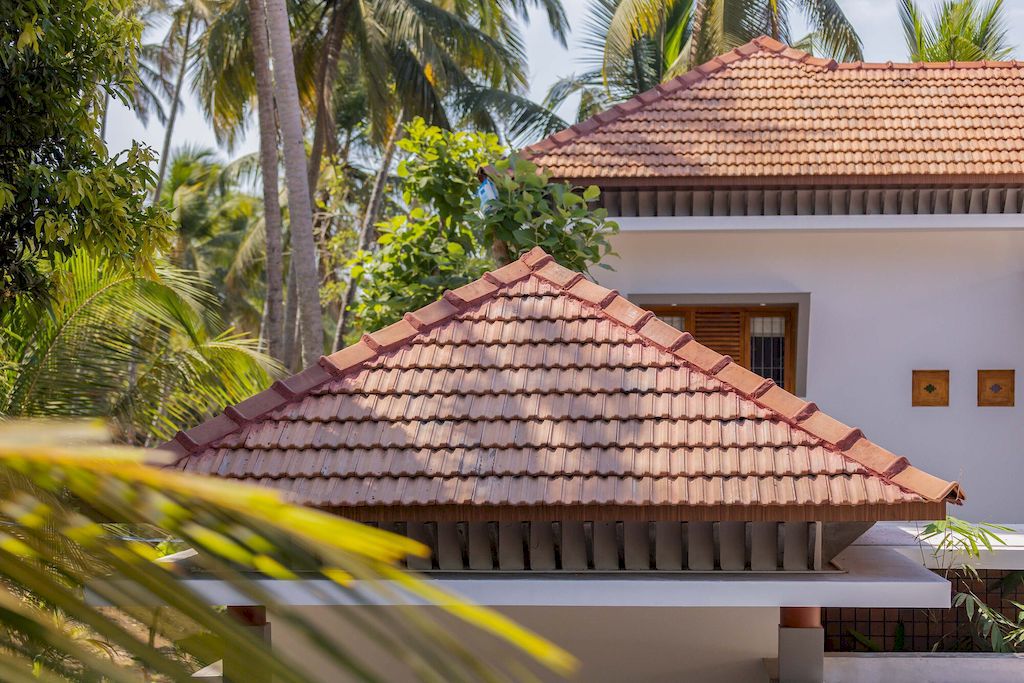
ADVERTISEMENT
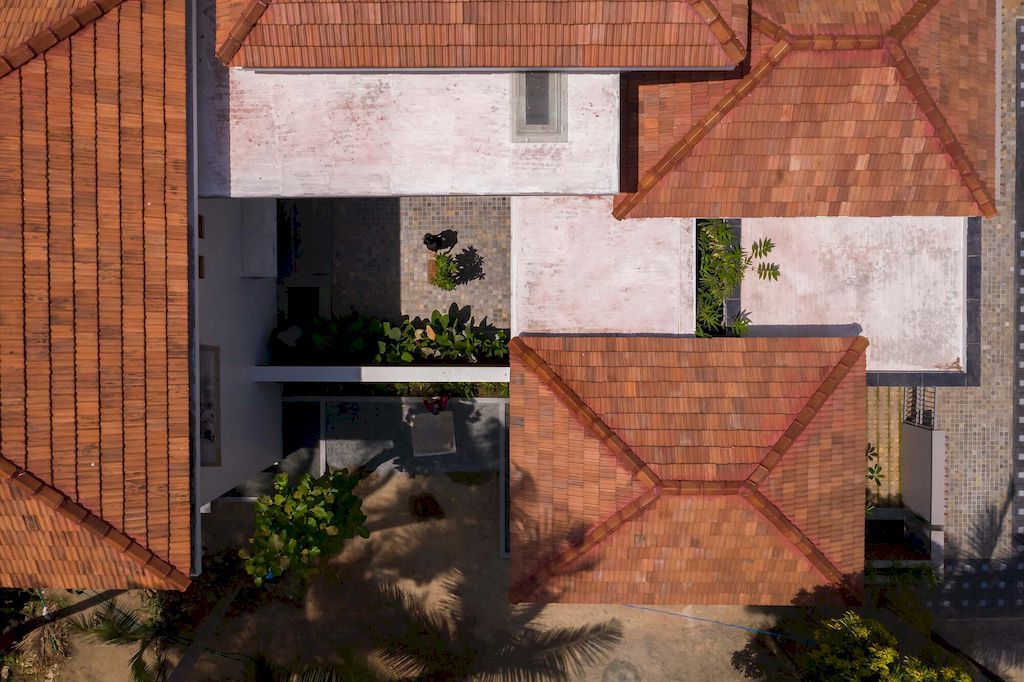
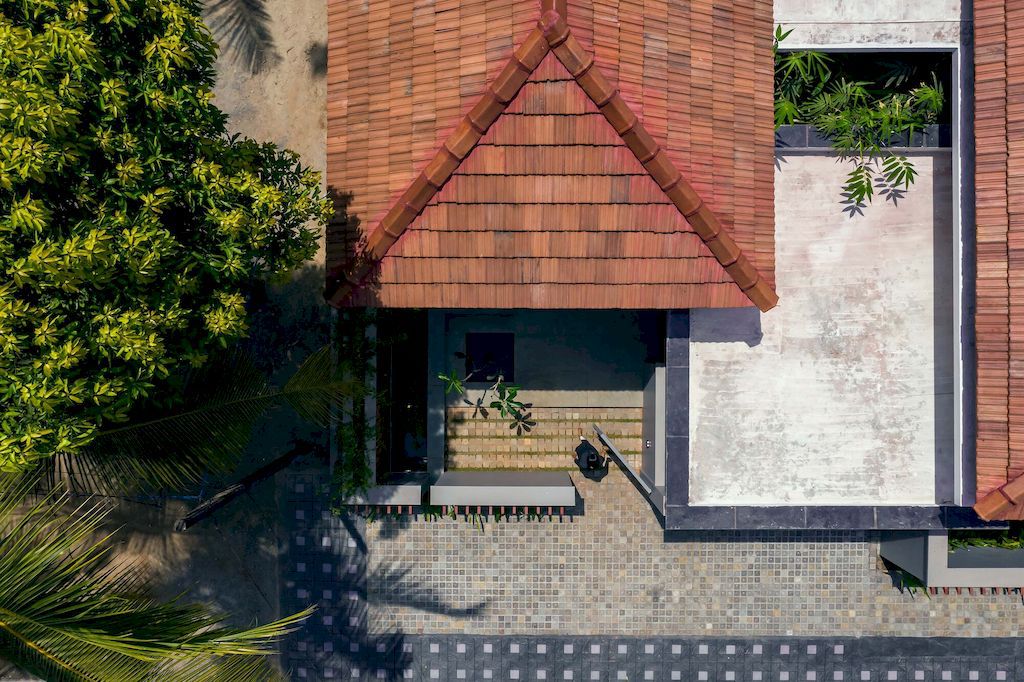
ADVERTISEMENT
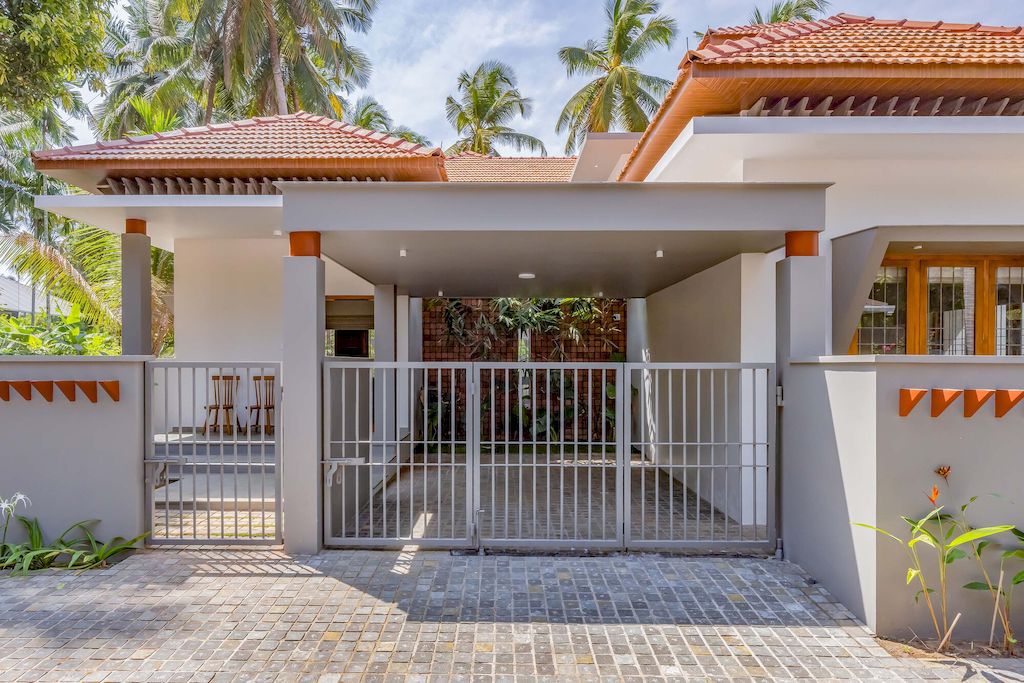
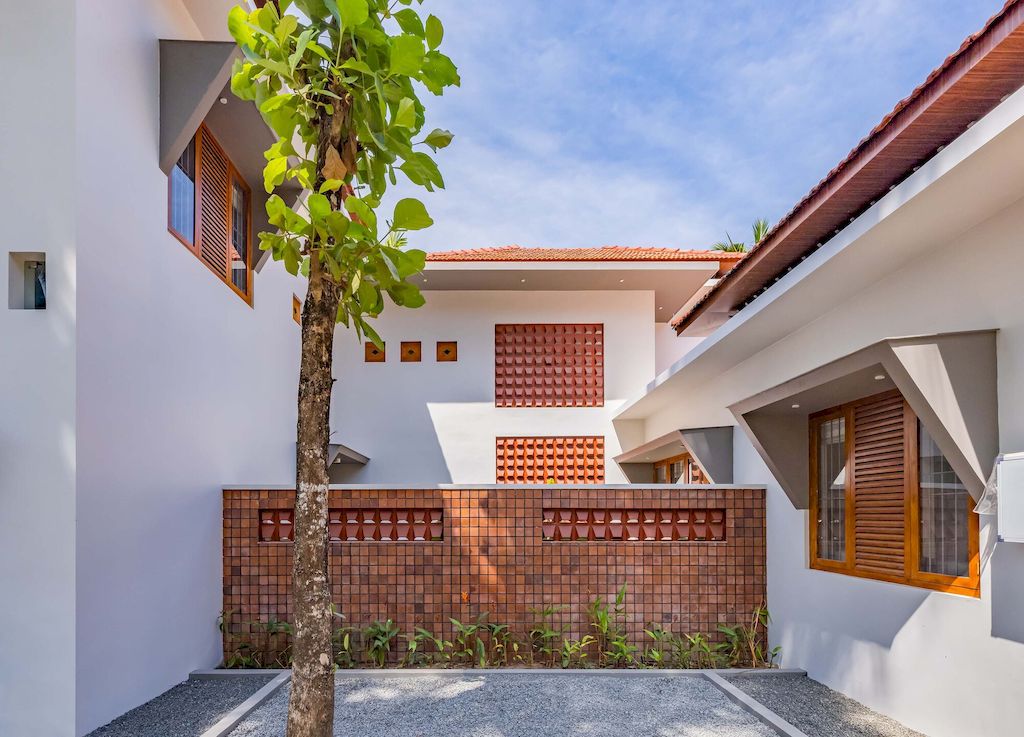
ADVERTISEMENT
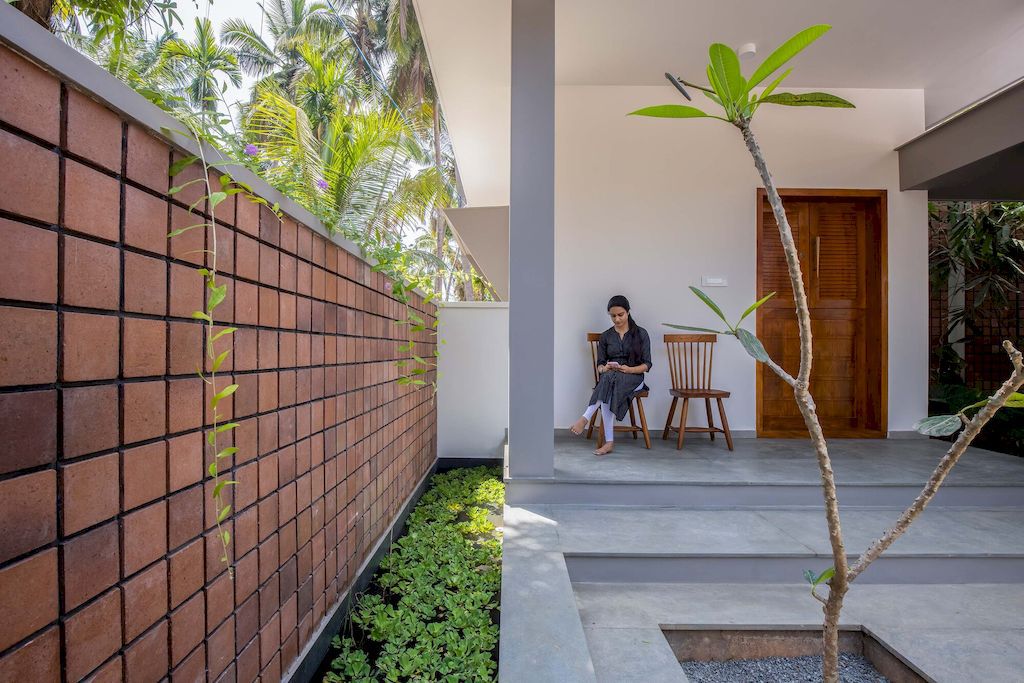
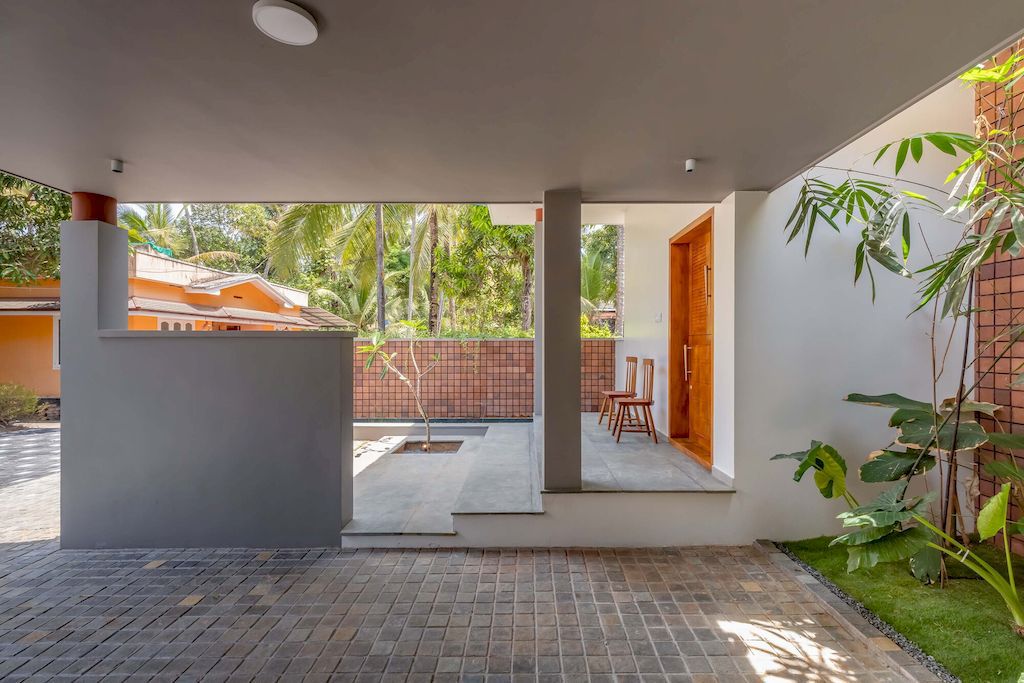
ADVERTISEMENT
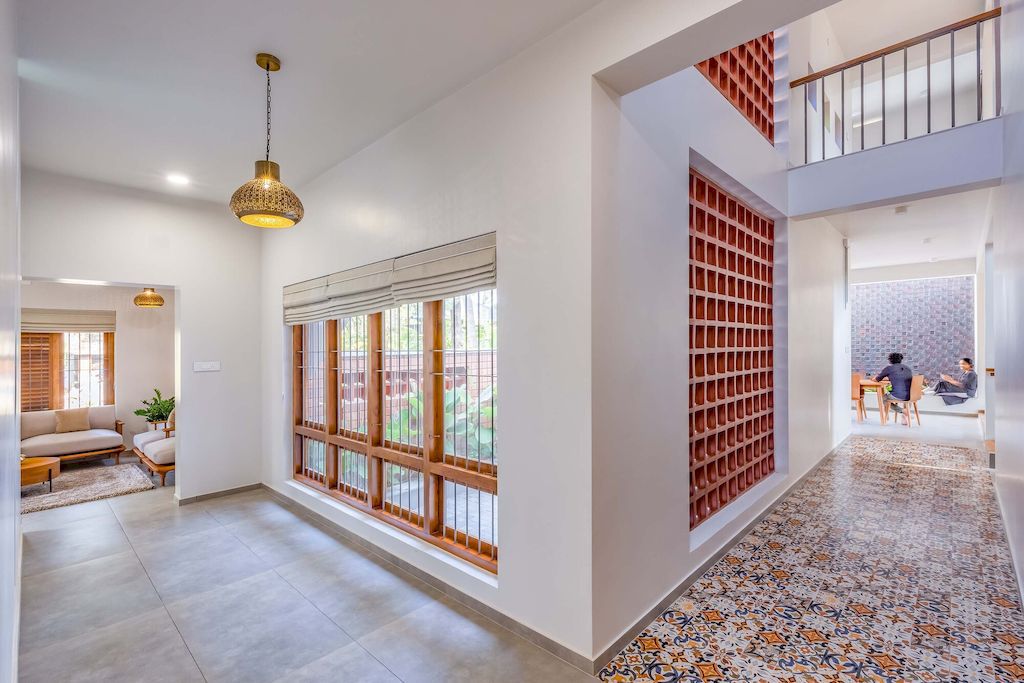
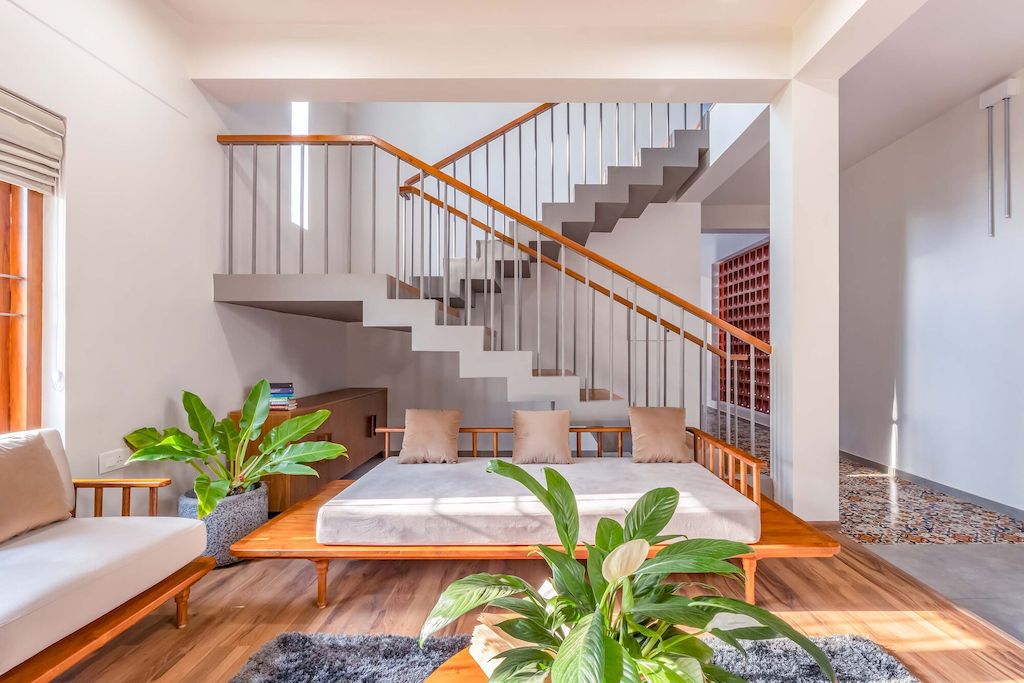
ADVERTISEMENT
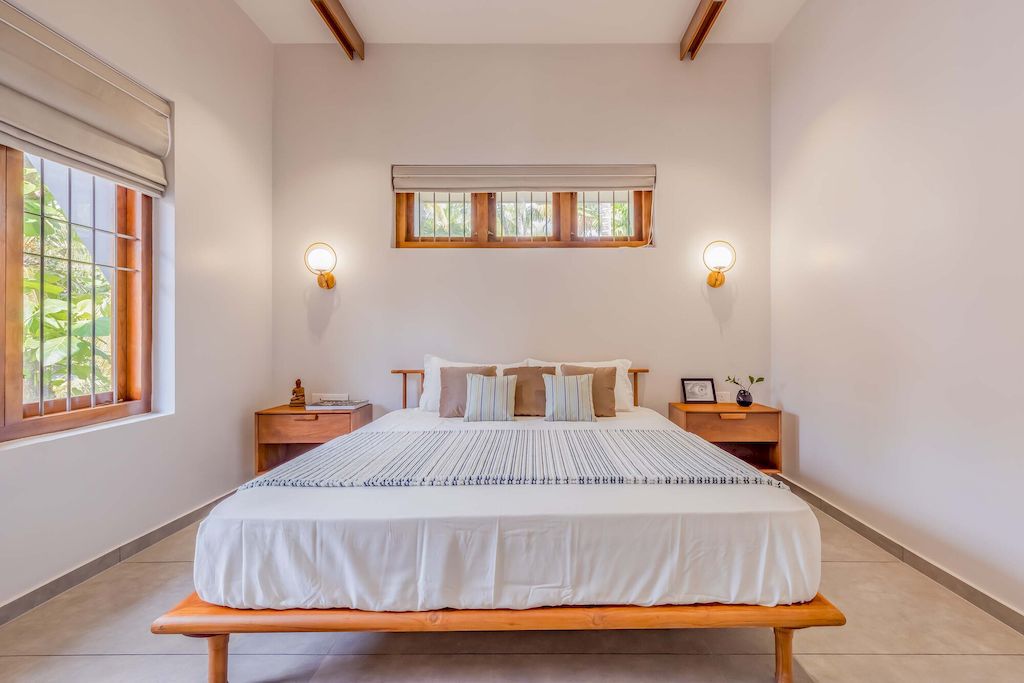
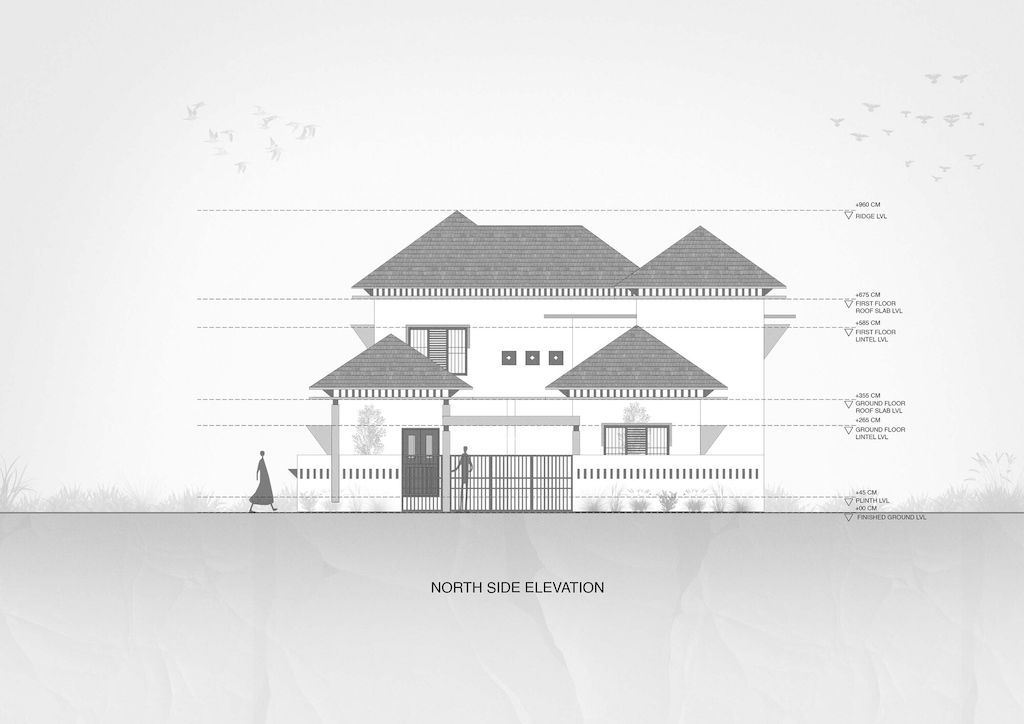
ADVERTISEMENT
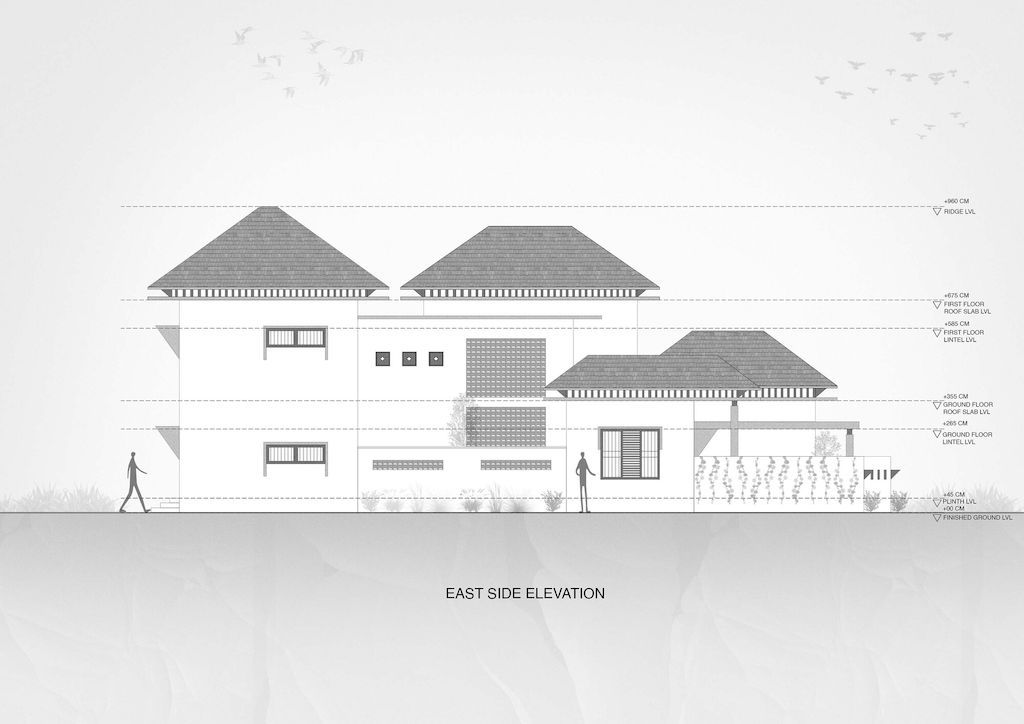
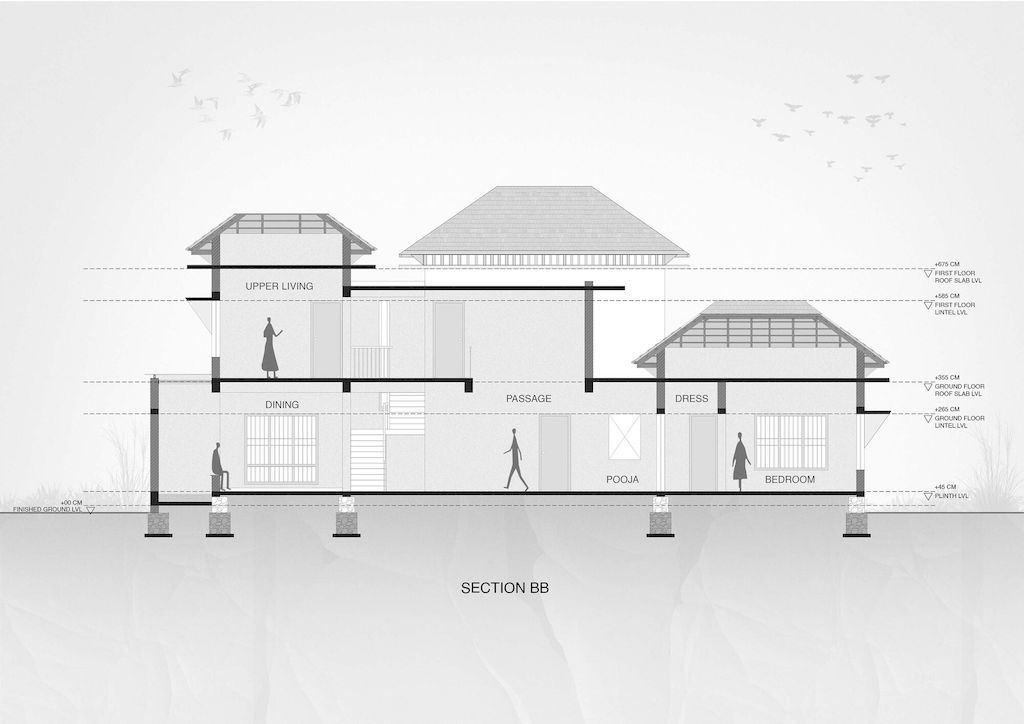
ADVERTISEMENT
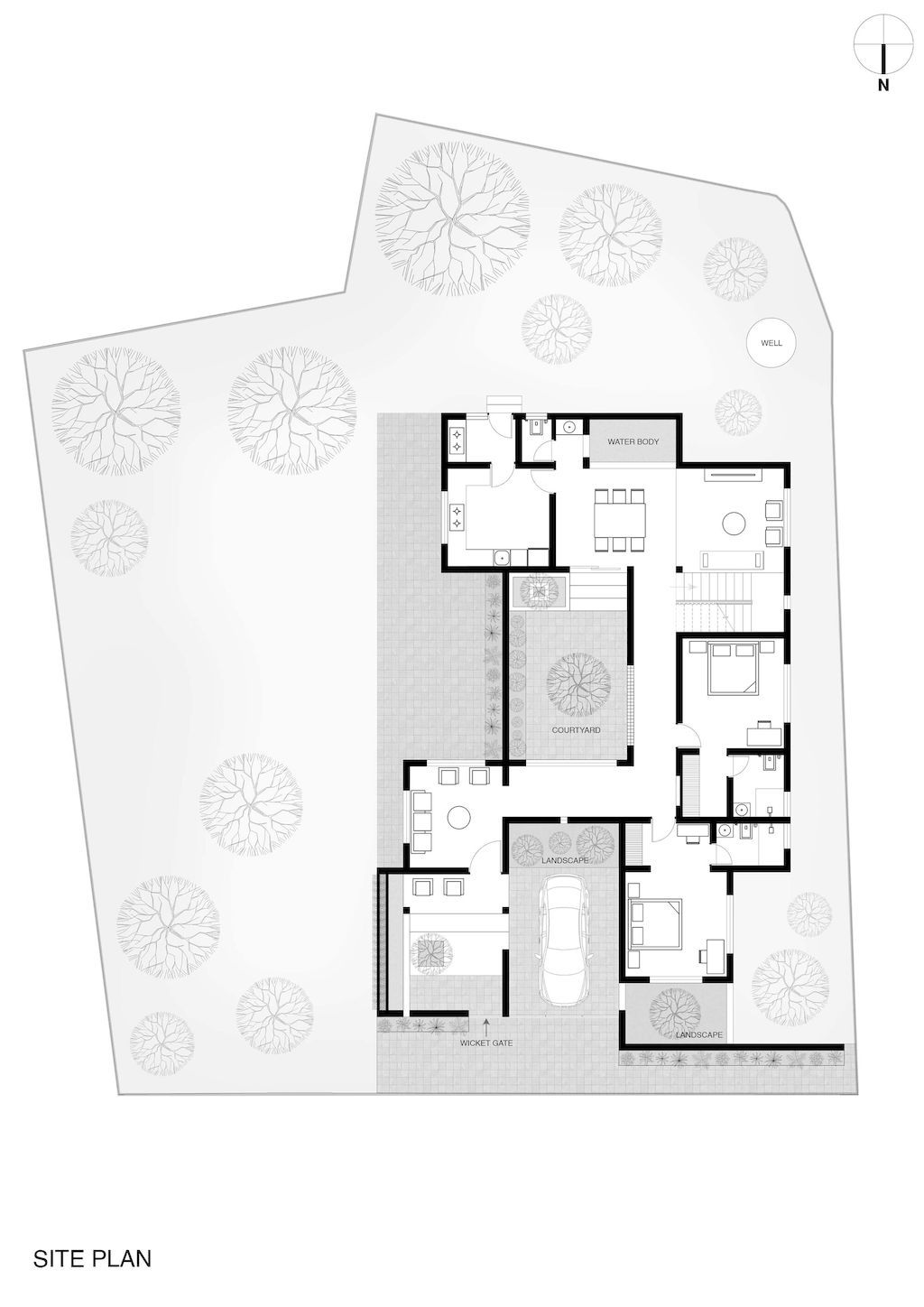
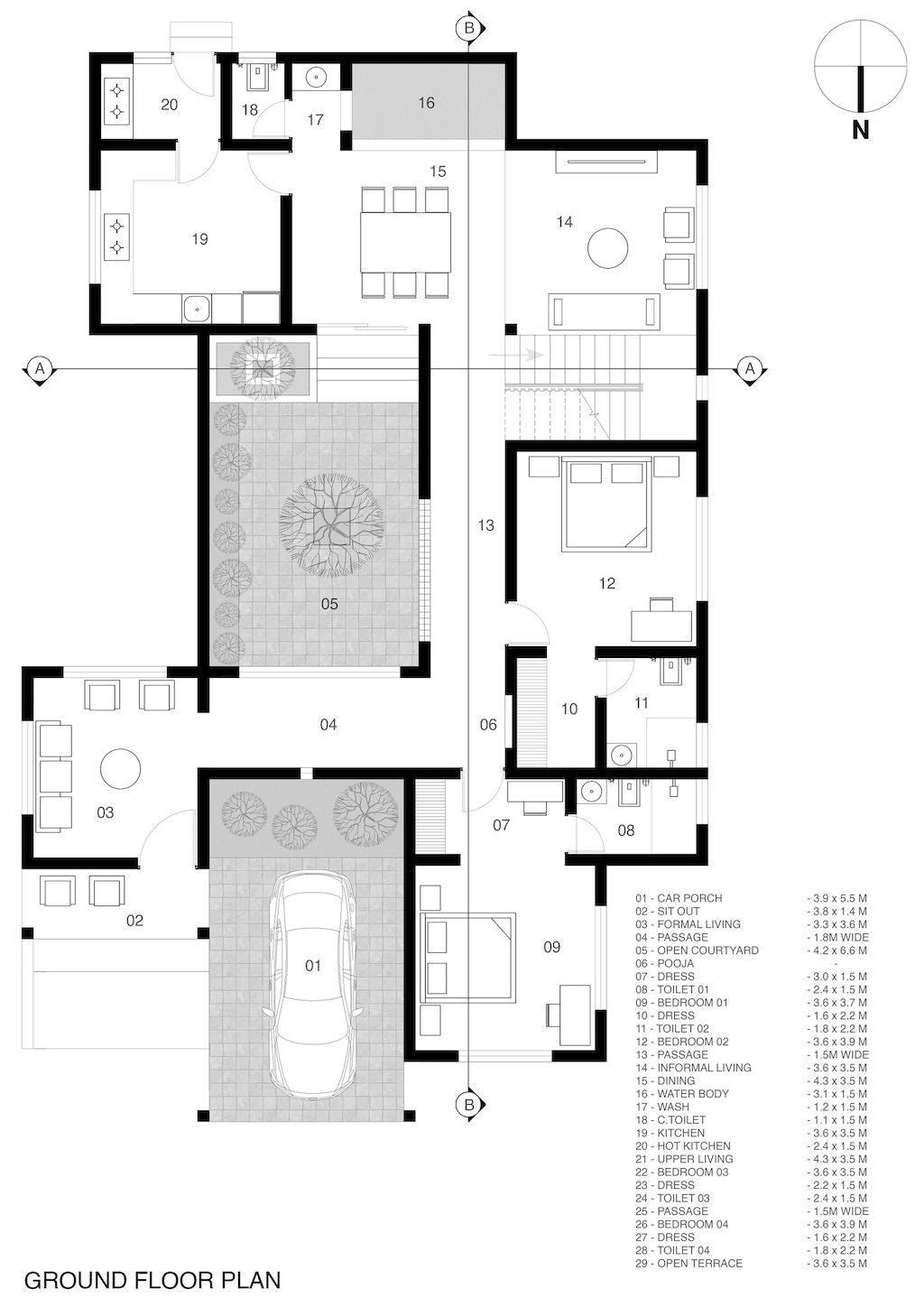
ADVERTISEMENT
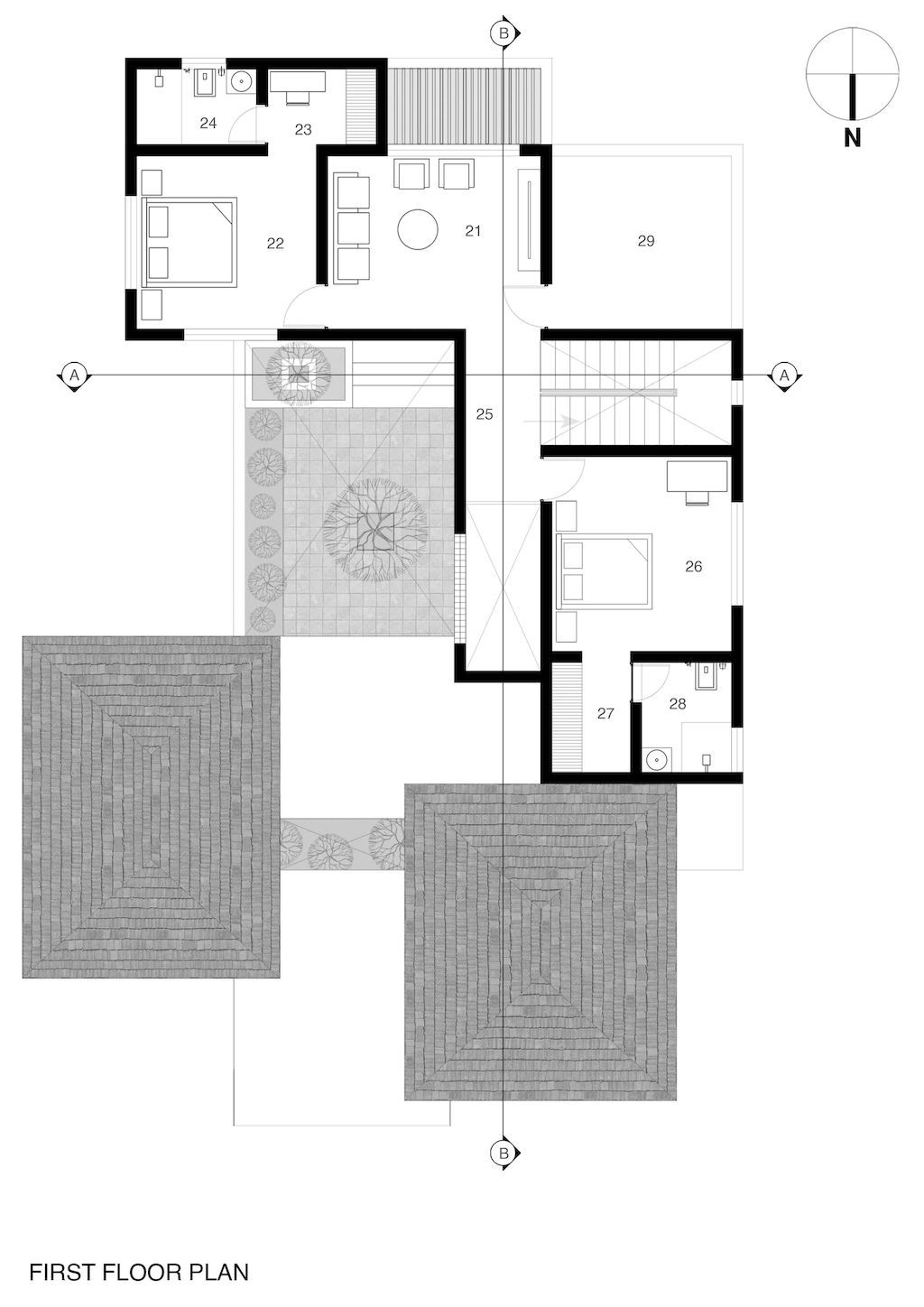
The Aham House Gallery:
Text by the Architects: AHAM – Architecture that is designed to touch the Soul. This 2800sqft house creates an environment that helps one to open up into the stillness within. Thus helping the user to experience a truer beauty, function, and meaning in the space. Aham stands beautifully in the middle of lush greenery and mesmerizing natural beauty of Kerala. Grabbing one’s attention from very far itself with its traditional sloped roofing at different heights. The brief aims to revert to a grounded lifestyle setup through a design that captures the essence of being connected to one’s roots and values. The client’s understanding of the relevance of landscape and the design team’s conscious effort to integrate that with the activities inside built spaces pilot the project decisions.
Photo credit: Running Studios| Source: i2a Architects Studio
For more information about this project; please contact the Architecture firm :
– Add: Vinpy Nagar, Paravattani, Thrissur, Kerala 680005, India
– Tel: +91 8086766222
– Email: info@i2aarchitects.com
More Projects in India here:
- Banyan Tree House, Unique shape design Home by Tales of Design studio
- La Vie Residence, an Elegant House in India by SOHO Architects
- Flying House, a Holiday Home with Dramatic Western ghats by Studio LAB
- Brick House Showcases Culture & Grandeur of Solapur by Studio Humane
- Anvar Residence with Beautiful Landscape in India by Silpi Architects
