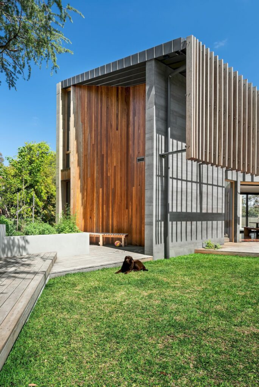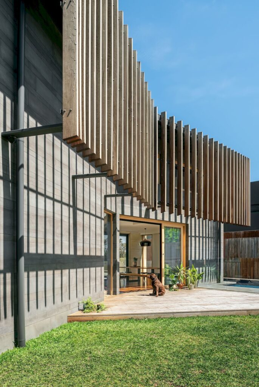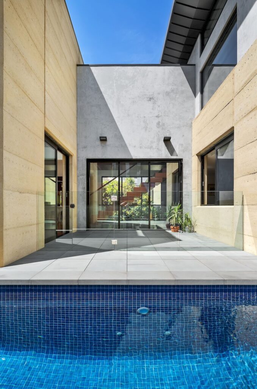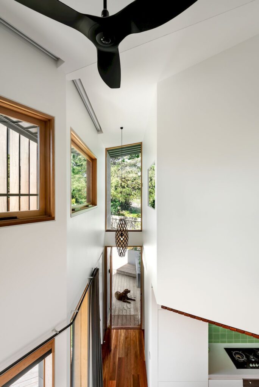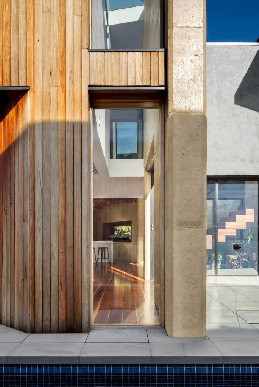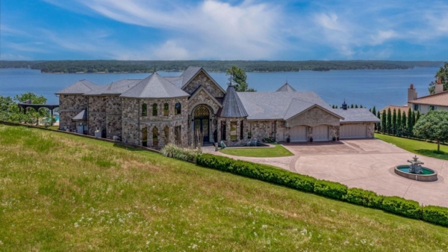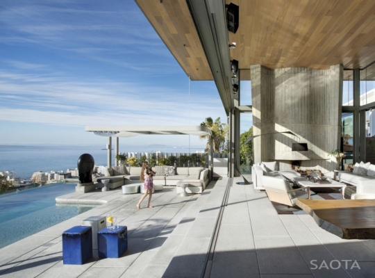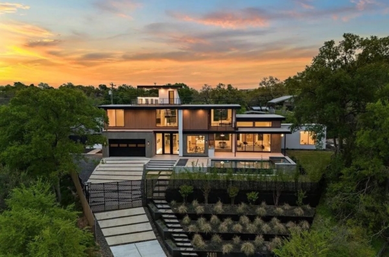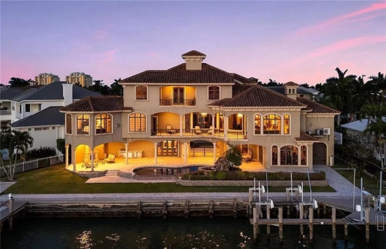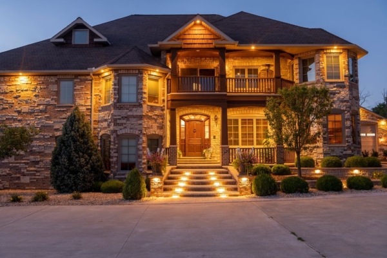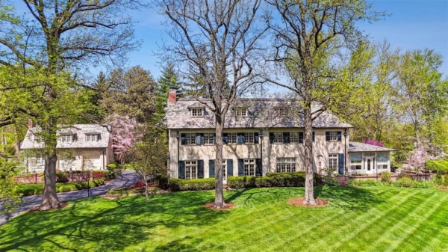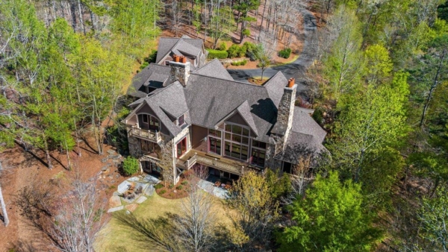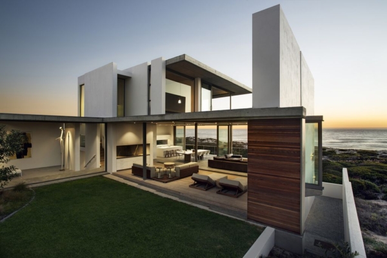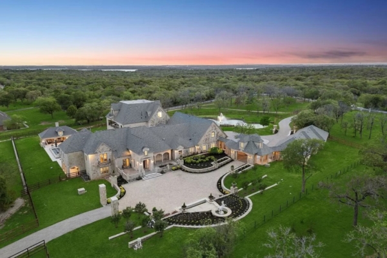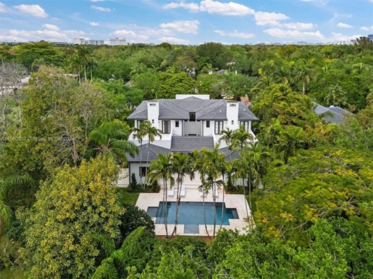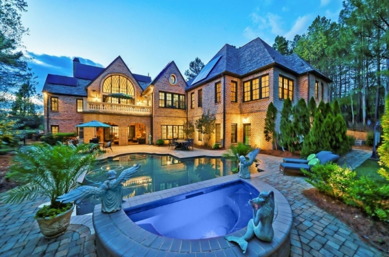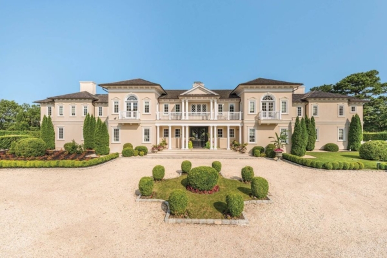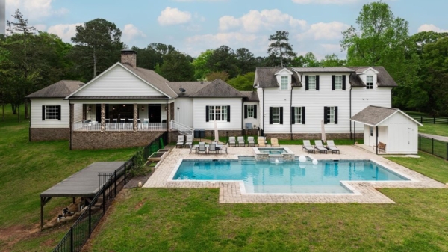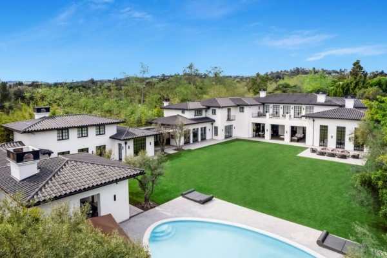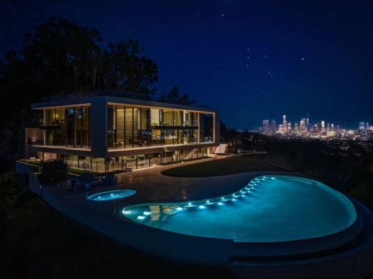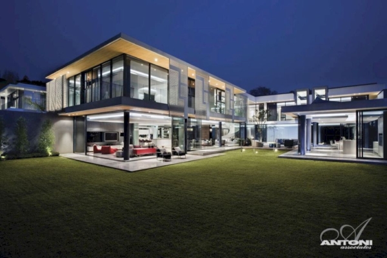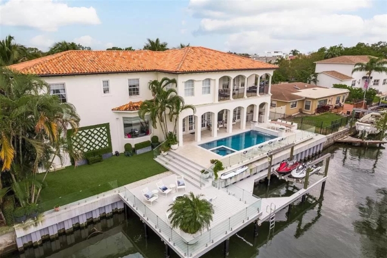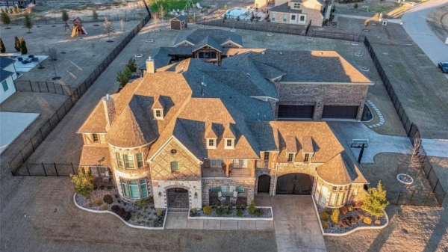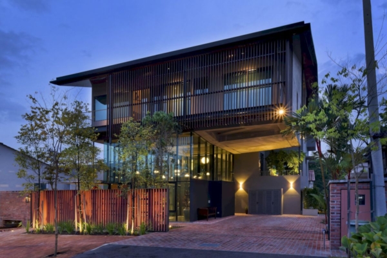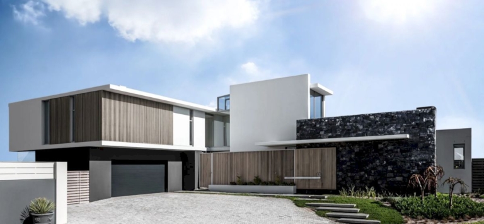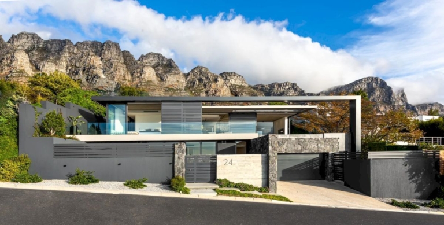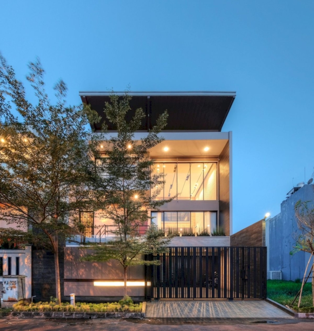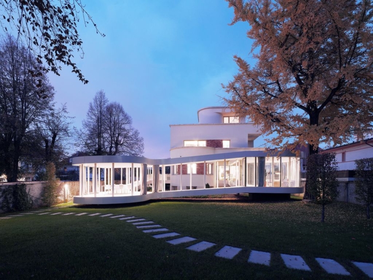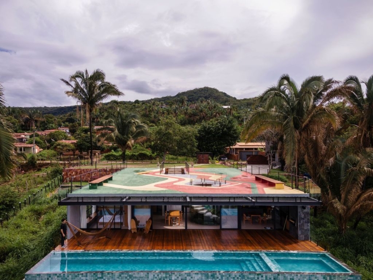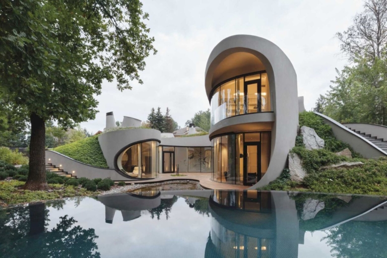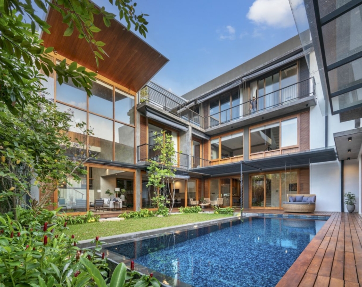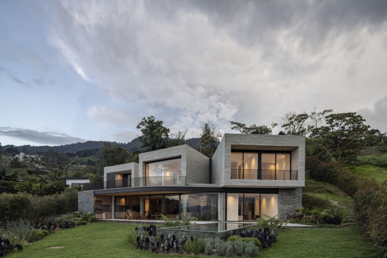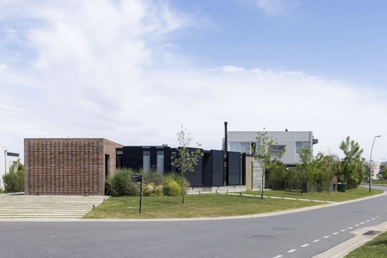ADVERTISEMENT
Contents
Architecture Design of Boulevard House
Description About The Project
Boulevard House located on The Boulevard, this steep site presented exciting opportunities to Green Sheep Collective, the design taking advantage of a beautiful Northern aspect, along with stunning views to trees along the Yarra River, and to the city beyond. Indeed, two East – West pavilions, linked by a central circulation core, use passive solar design principles to allow all rooms in the house to take advantage of North sun and cross ventilation. While creating private garden areas and allow for beautiful views.
Practical and picturesque, the walls create and define the two East – West pavilions. In addition to this, the substantial three – level home is highly responsive to its climate, orientation, slope, view and neighborhood context. Three bedrooms, a mezzanine play area and shared bathroom are perched on the upper level. While the middle (ground) floor houses the guest bedrooms, study and third bathroom along with the primary living spaces and external deck, leading to a 25m lap pool and considered landscaping. Also, a storage area and laundry join the showroom – style garage and workshop at basement level.
Furthermore, Boulevard House is an exemplar of passive solar design. Also, adeptly creating a consistently comfortable and energy – efficient series of internal spaces, achieved by stringently applying environmental design principles from high – level conceptual thinking down to material selection and detailing. It was important that the scale, materiality, and design details would sit ‘just right’ on the site and provide ‘just enough for the family. Consequently, this building is not big for big’s sake. And every space works hard within its purpose and context.
Built to last, this home can be enjoyed comfortably by many people over many decades, without the need for renovation or renewal. This house will minimize environmental impact, delight, and last in every way possible.
The Architecture Design Project Information:
- Project Name: Boulevard House
- Location: Melbourne, Australia
- Project Year: 2019
- Designed by: Green Sheep Collective
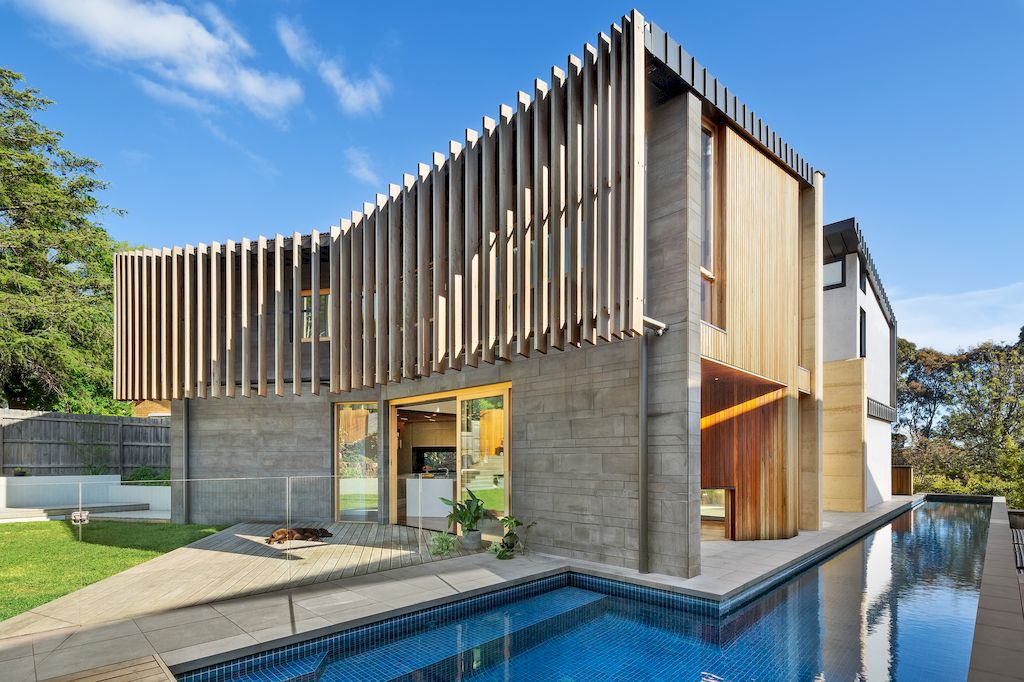
ADVERTISEMENT
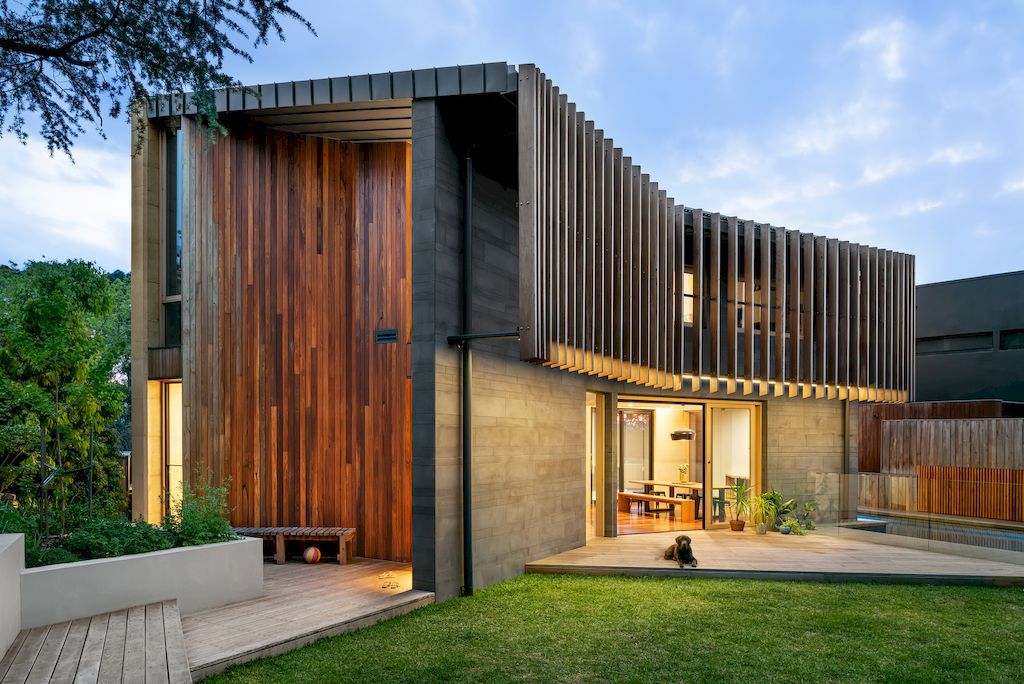
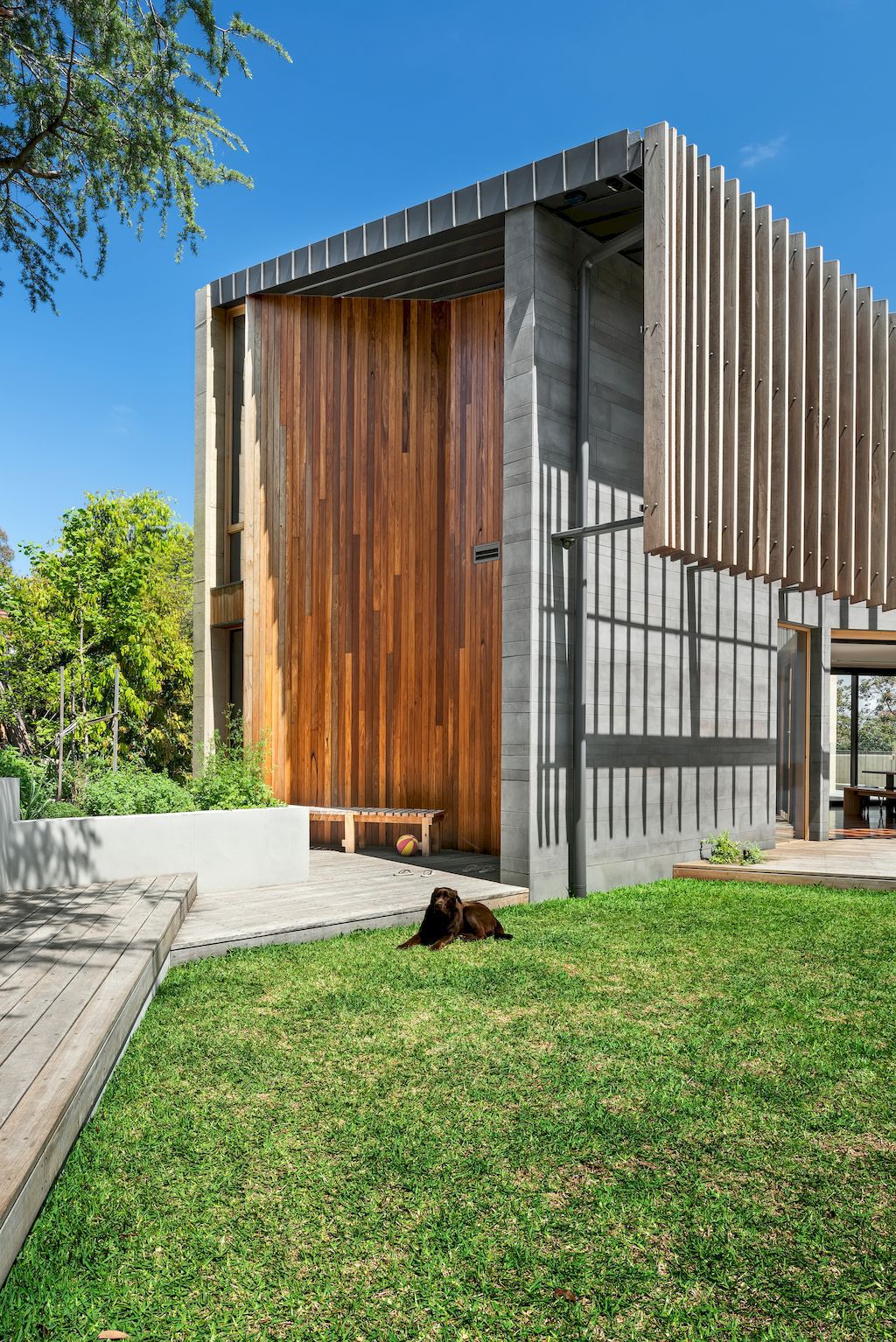
ADVERTISEMENT
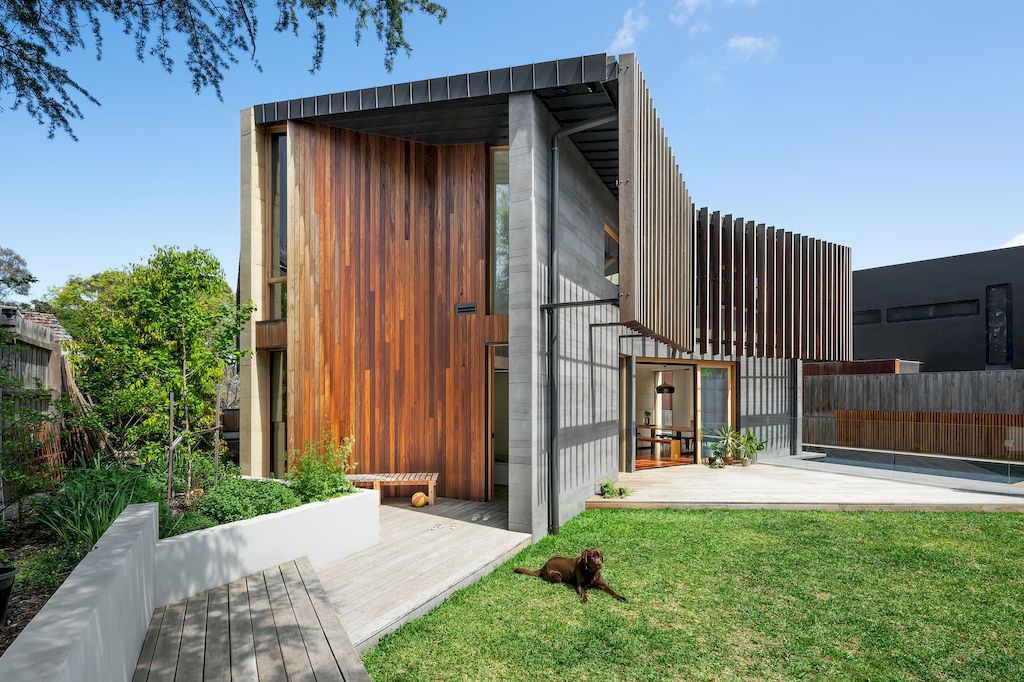
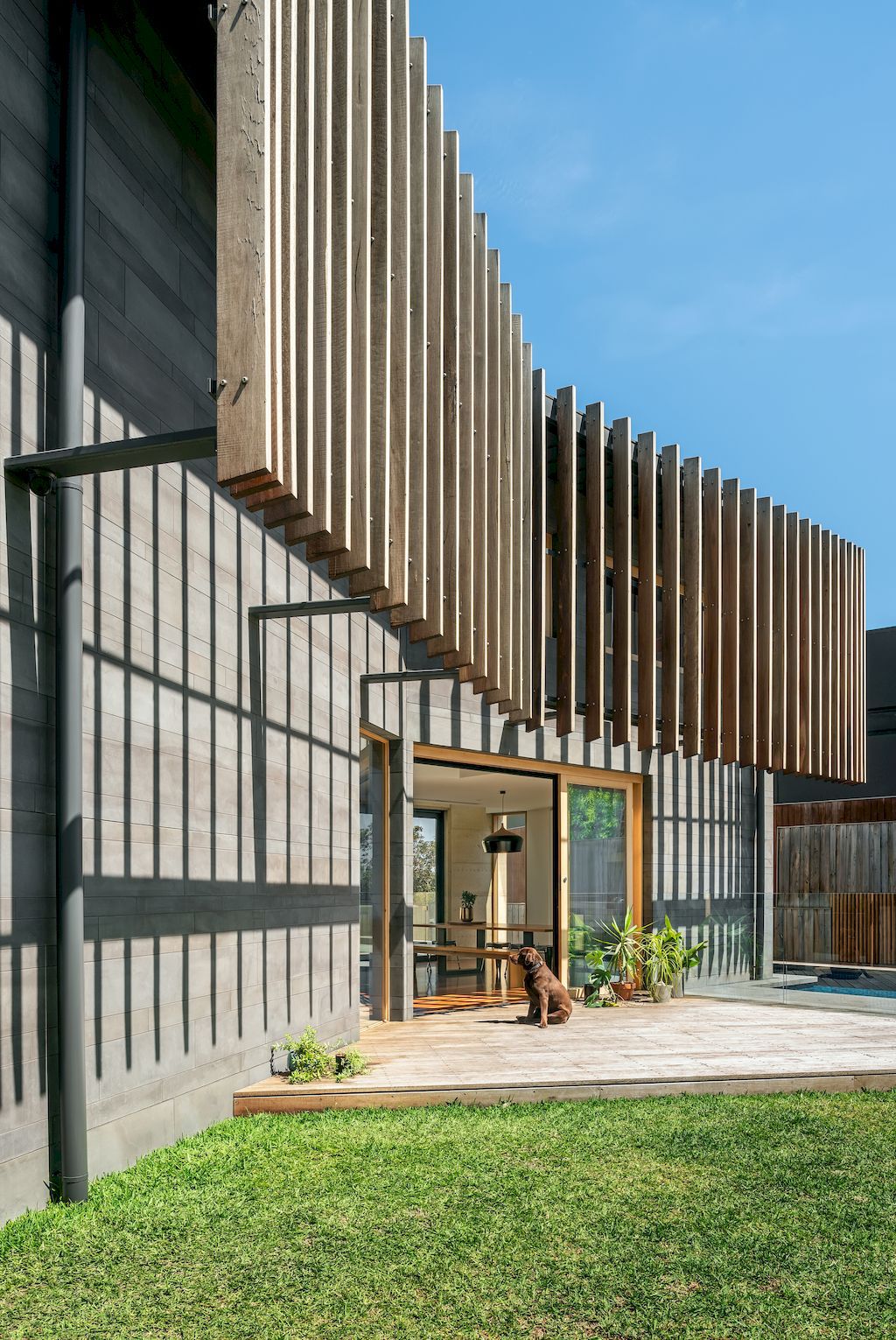
ADVERTISEMENT
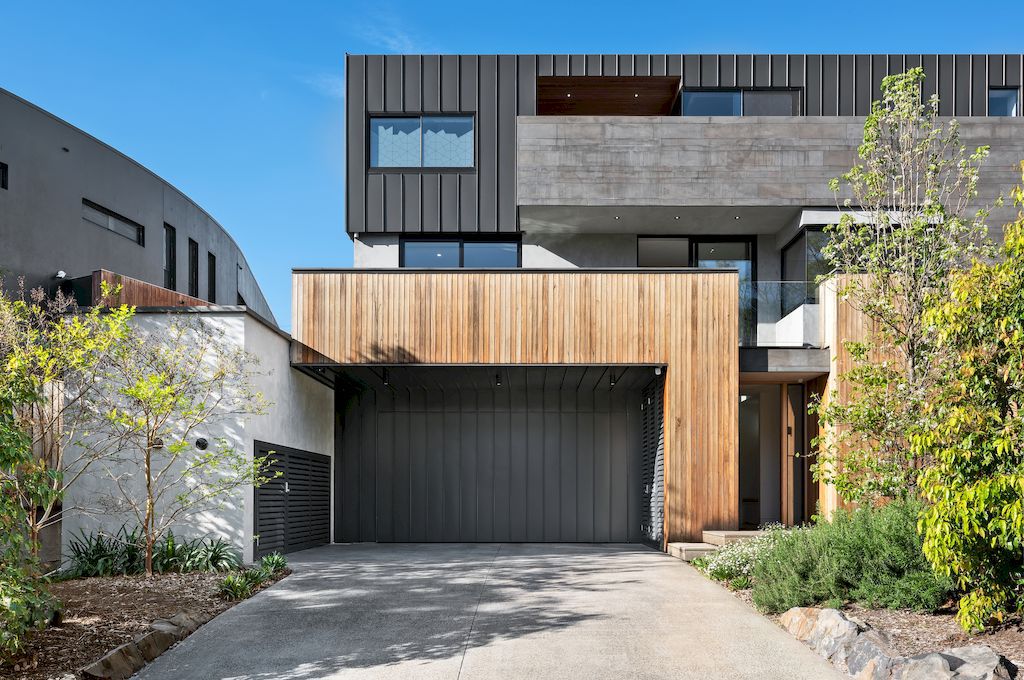
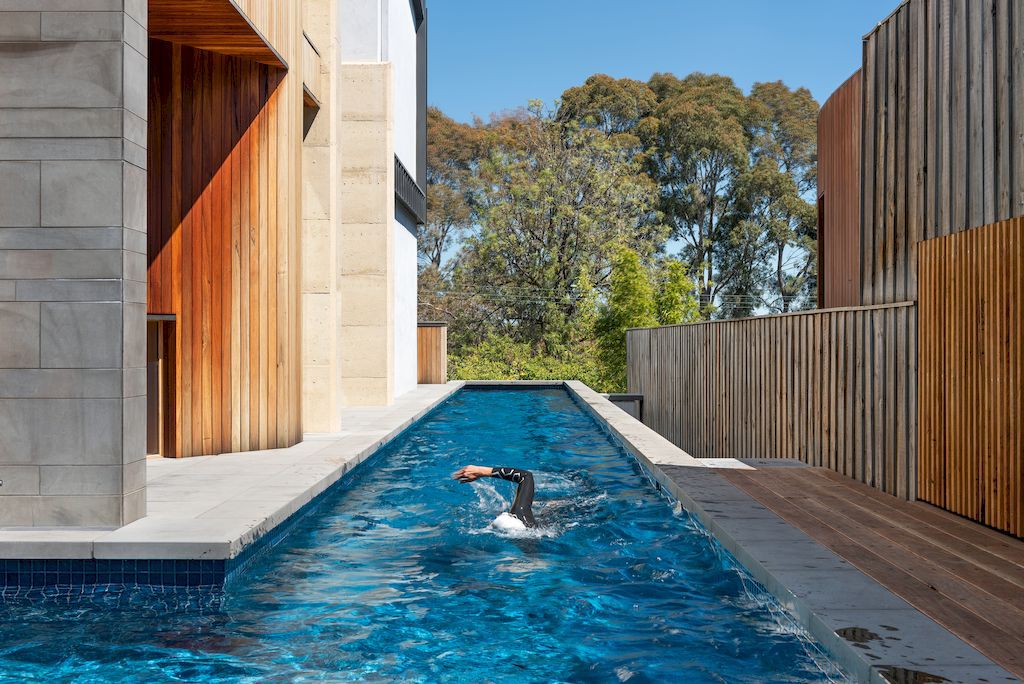
ADVERTISEMENT
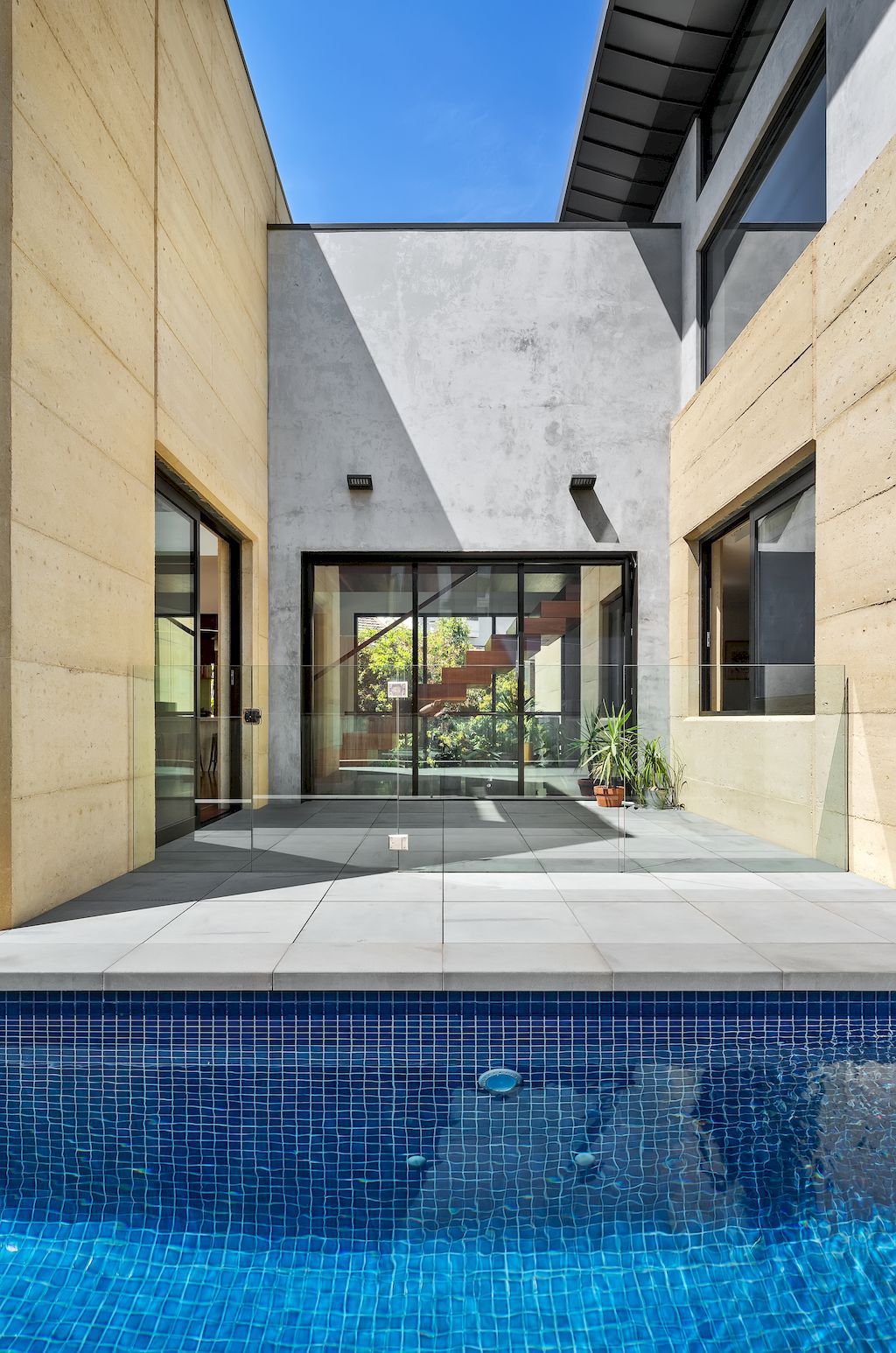
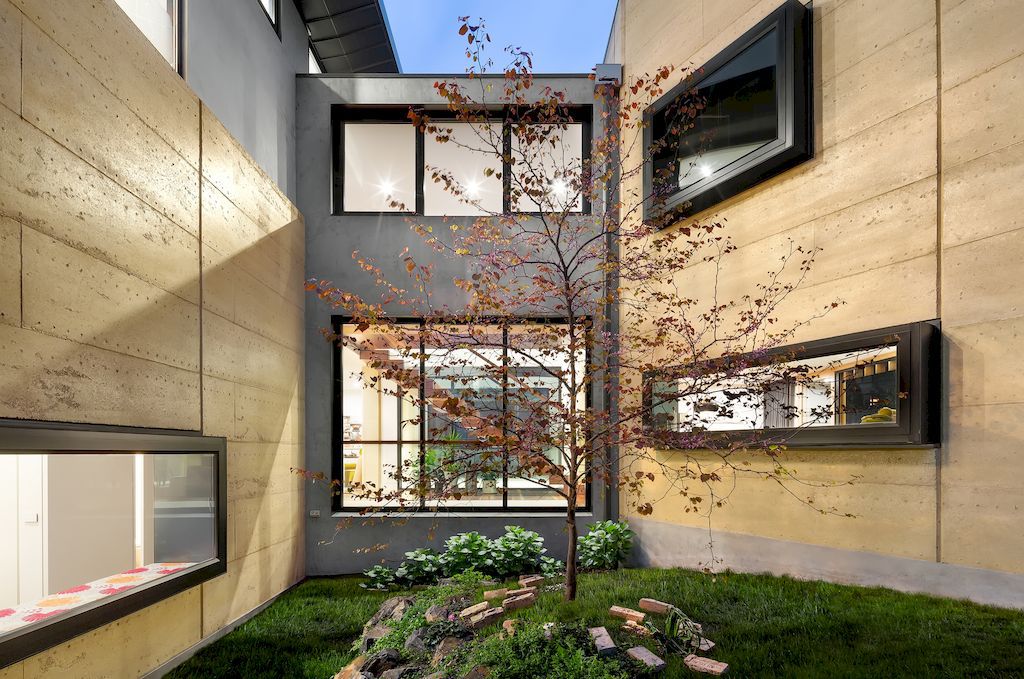
ADVERTISEMENT
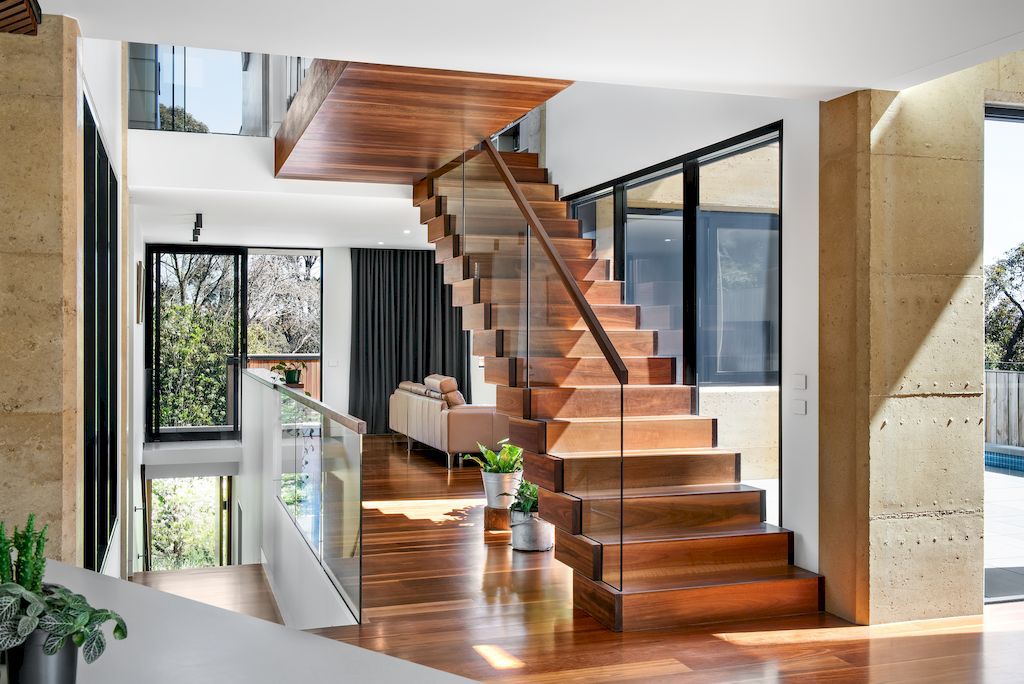
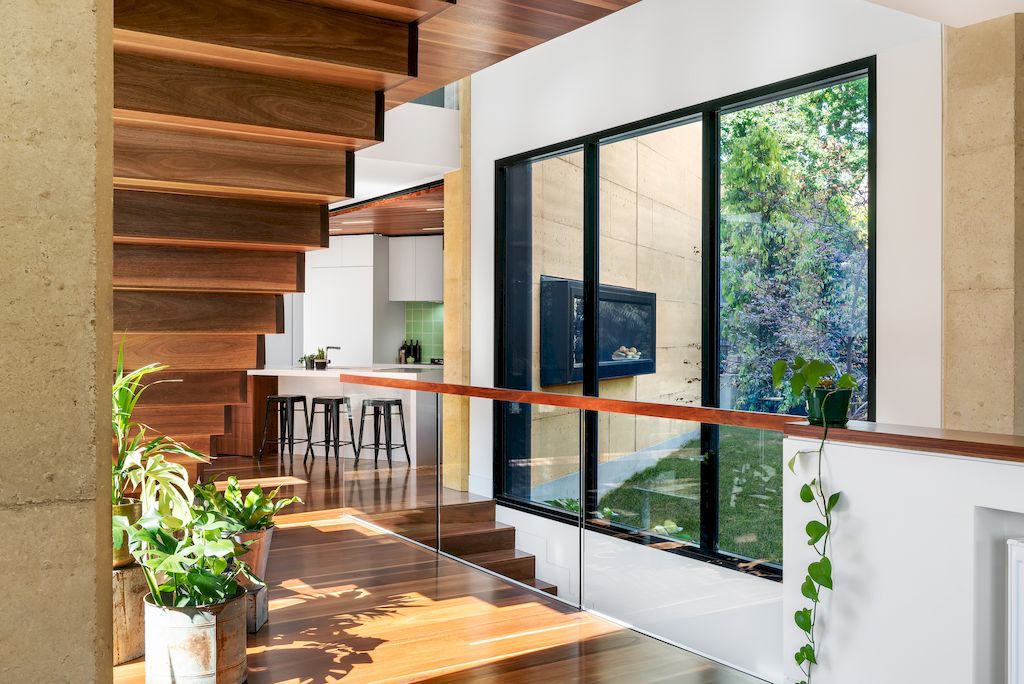
ADVERTISEMENT
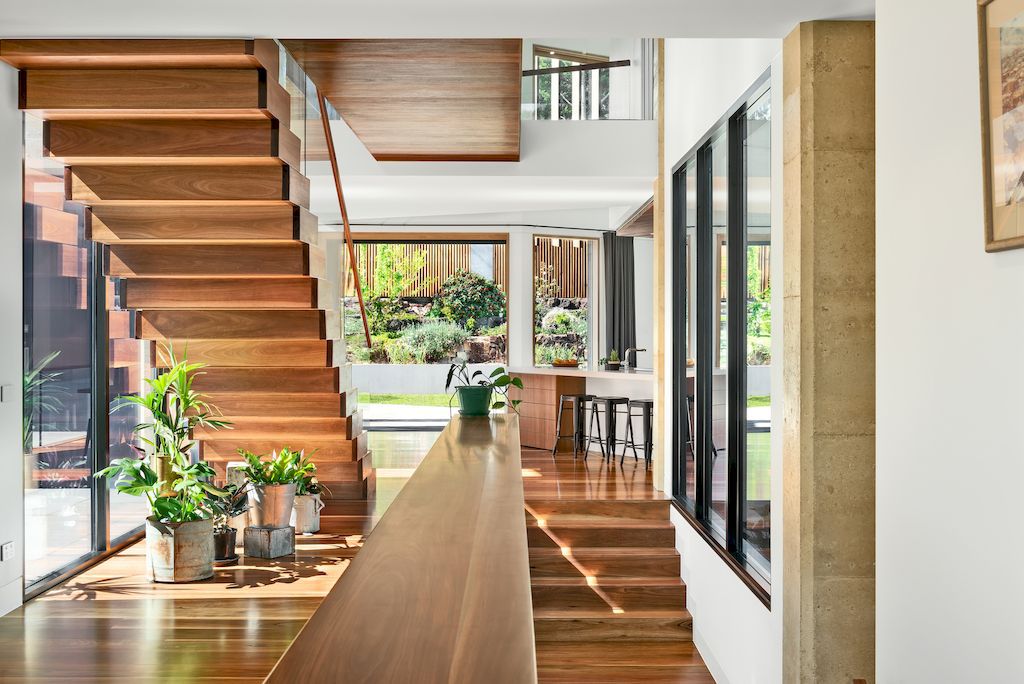
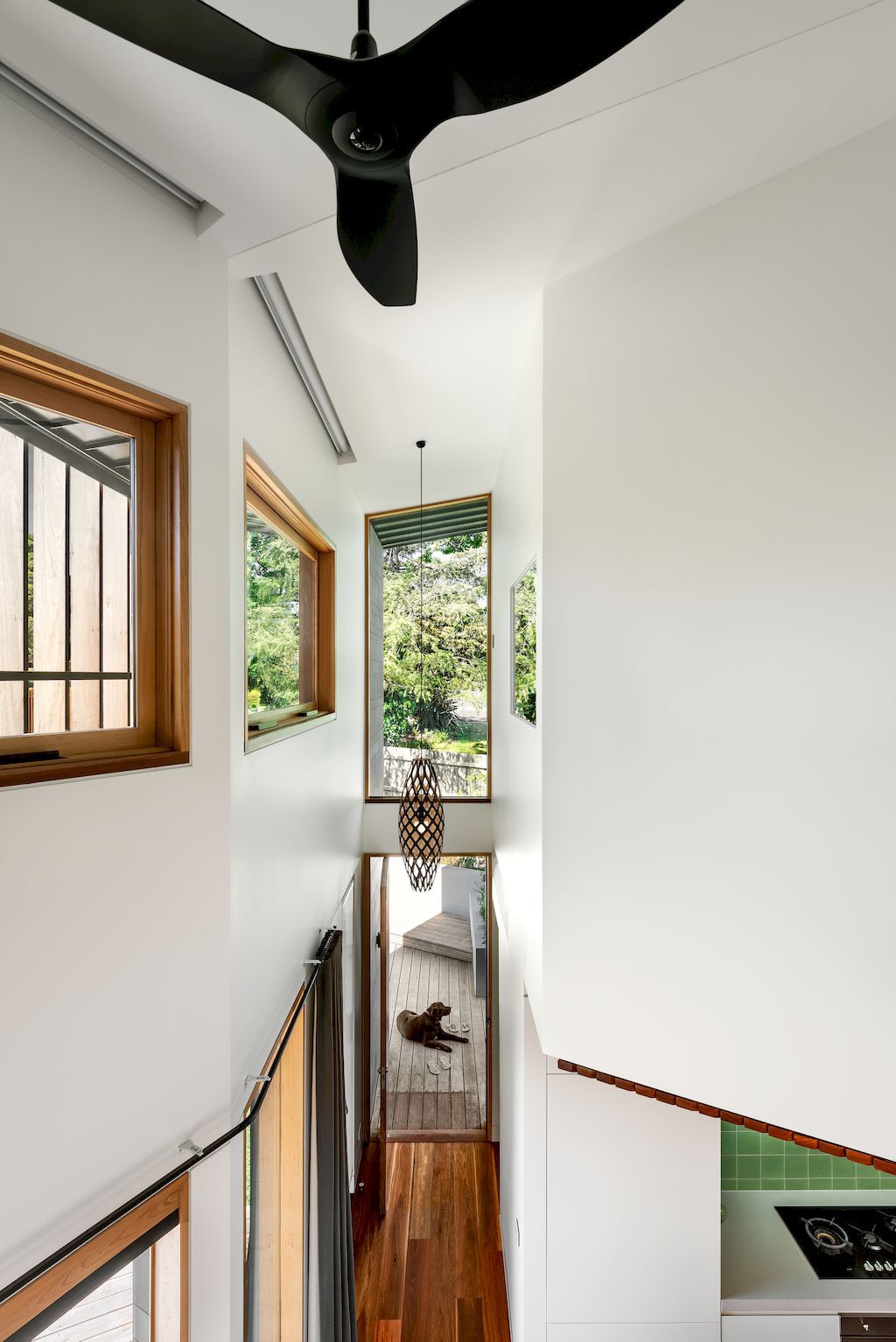
ADVERTISEMENT
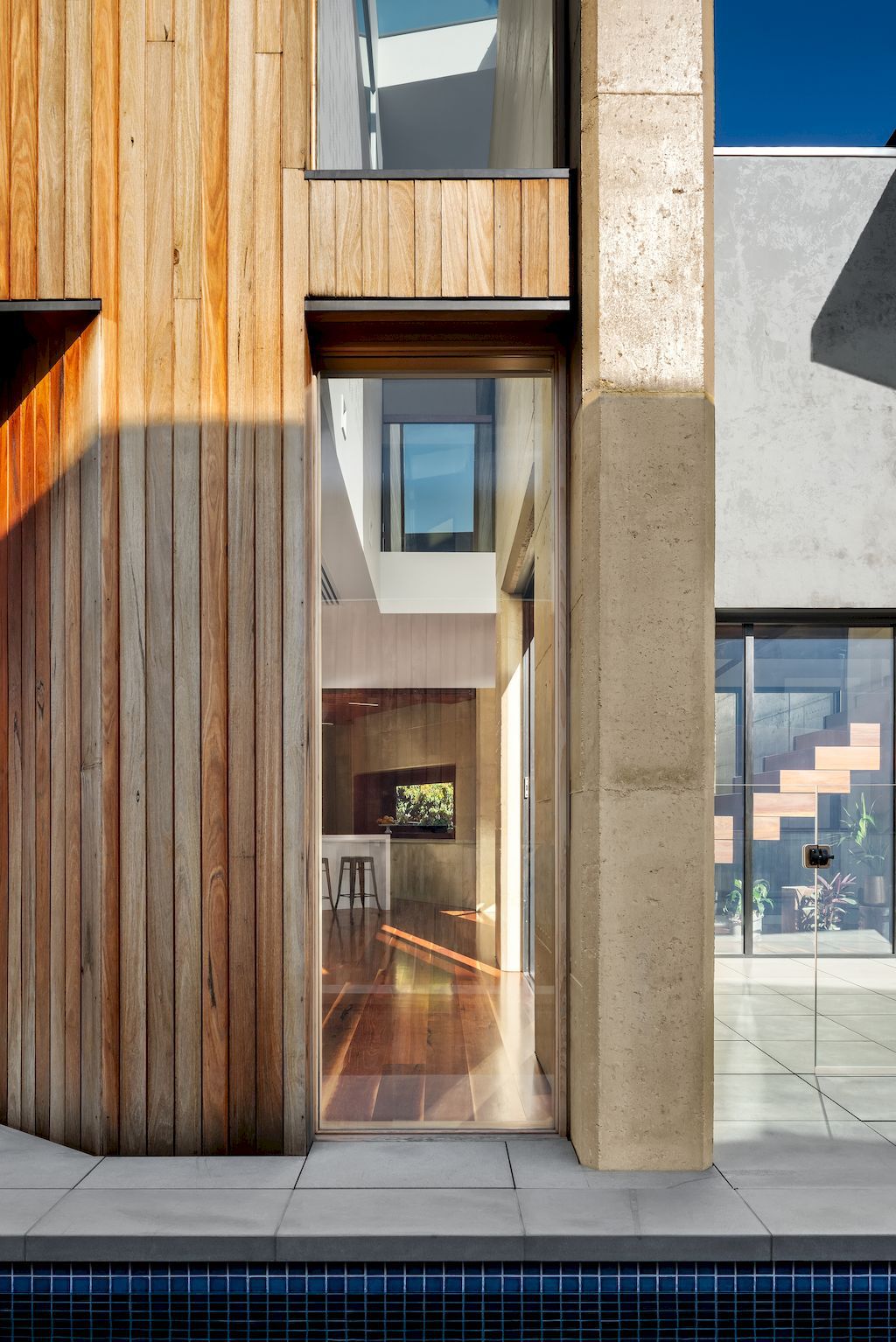
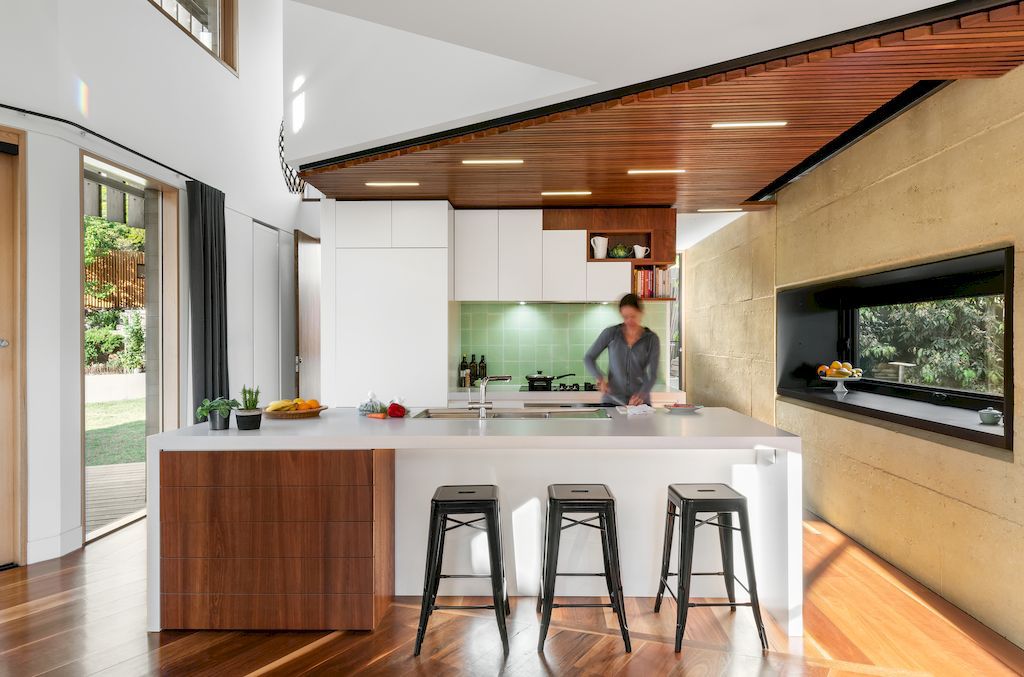
ADVERTISEMENT
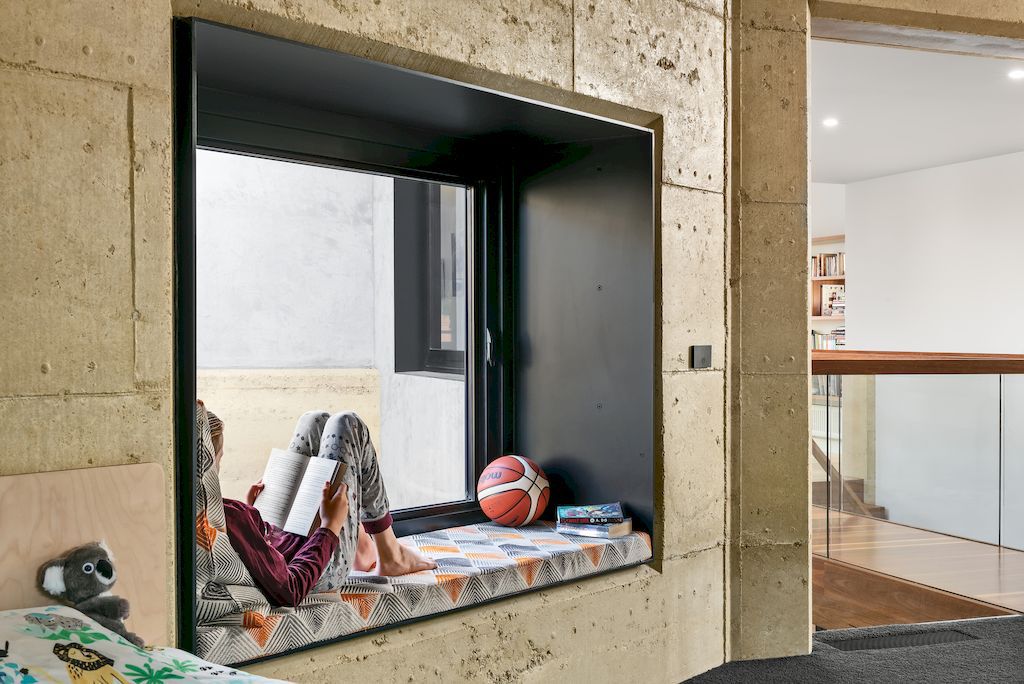
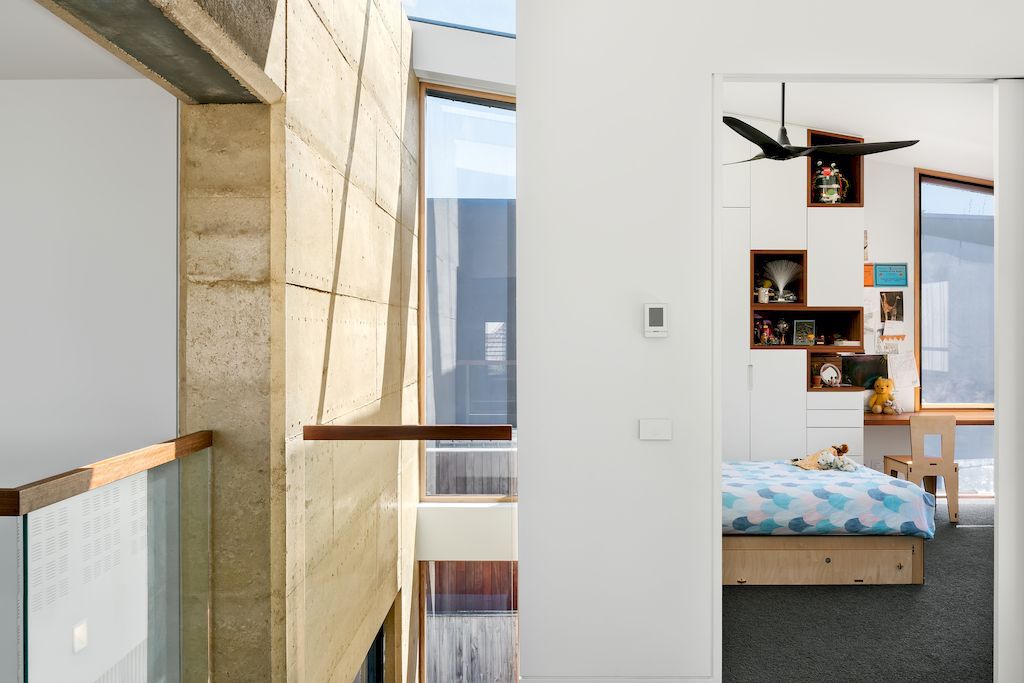
ADVERTISEMENT
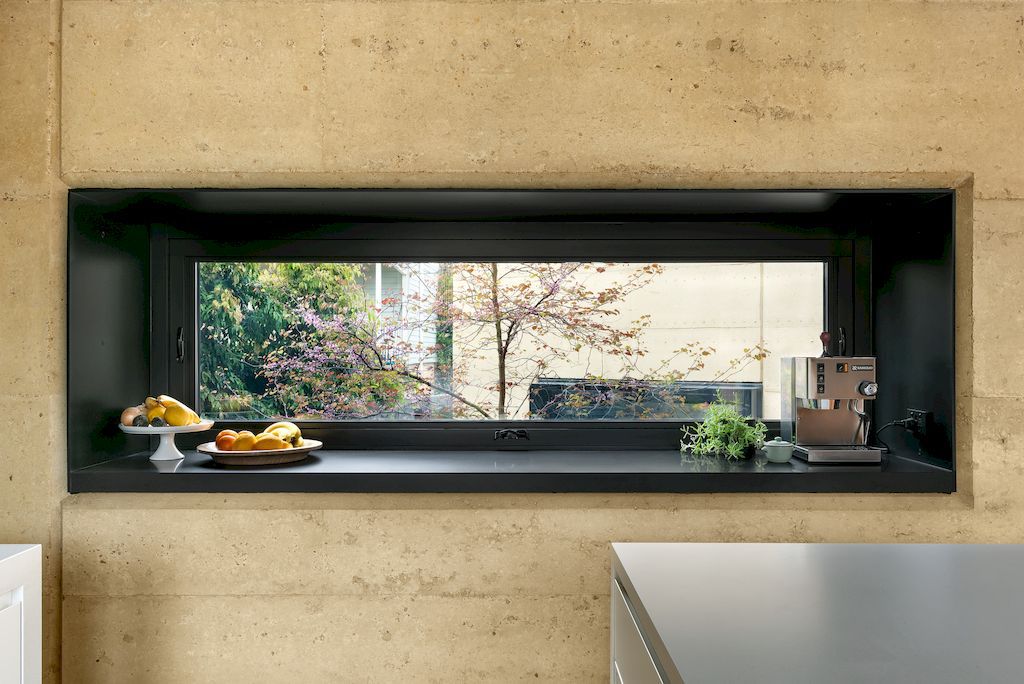
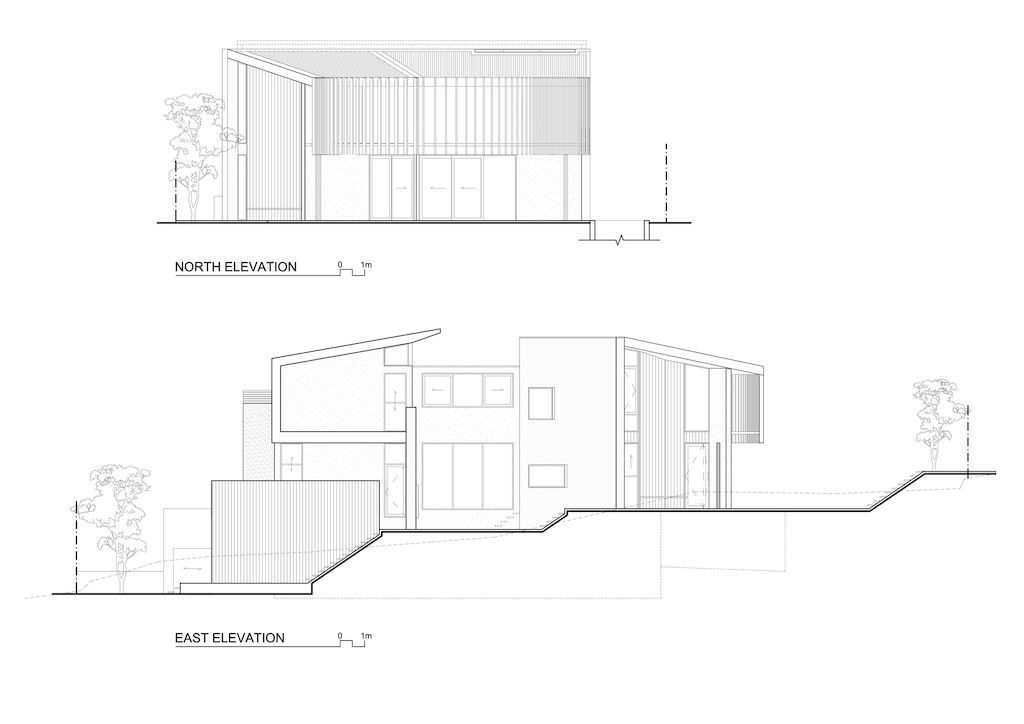
ADVERTISEMENT
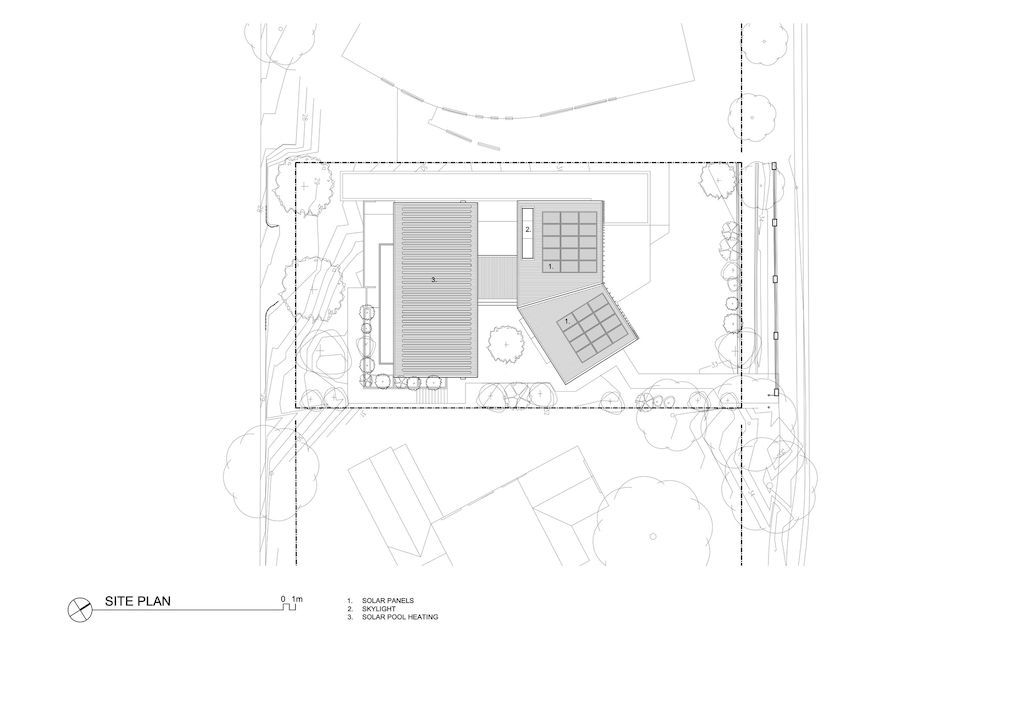
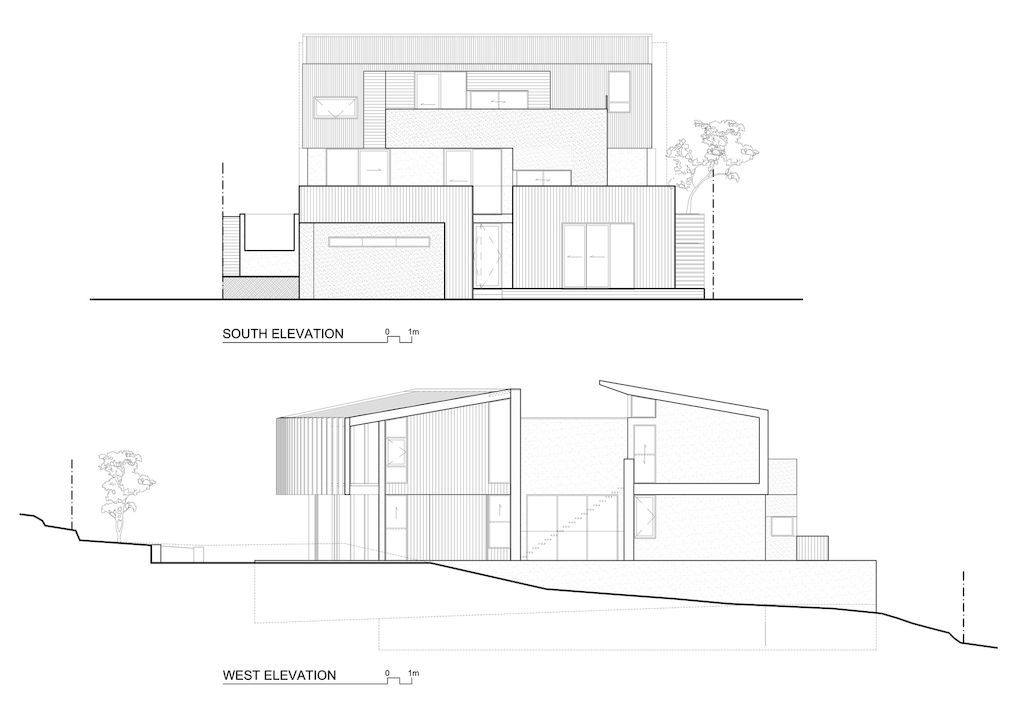
ADVERTISEMENT
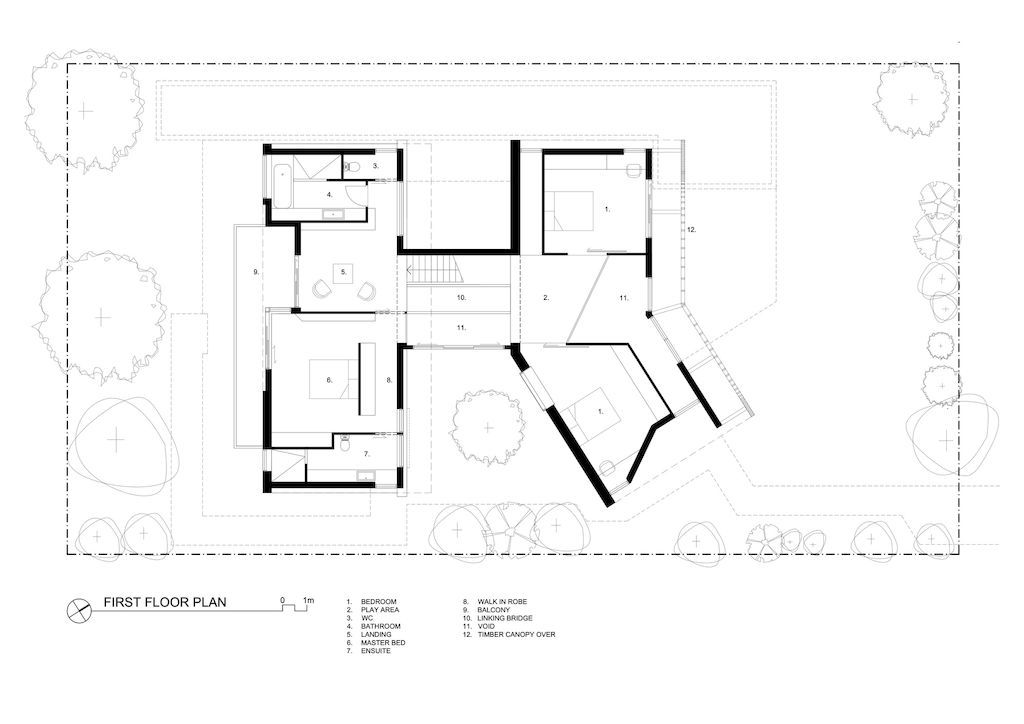
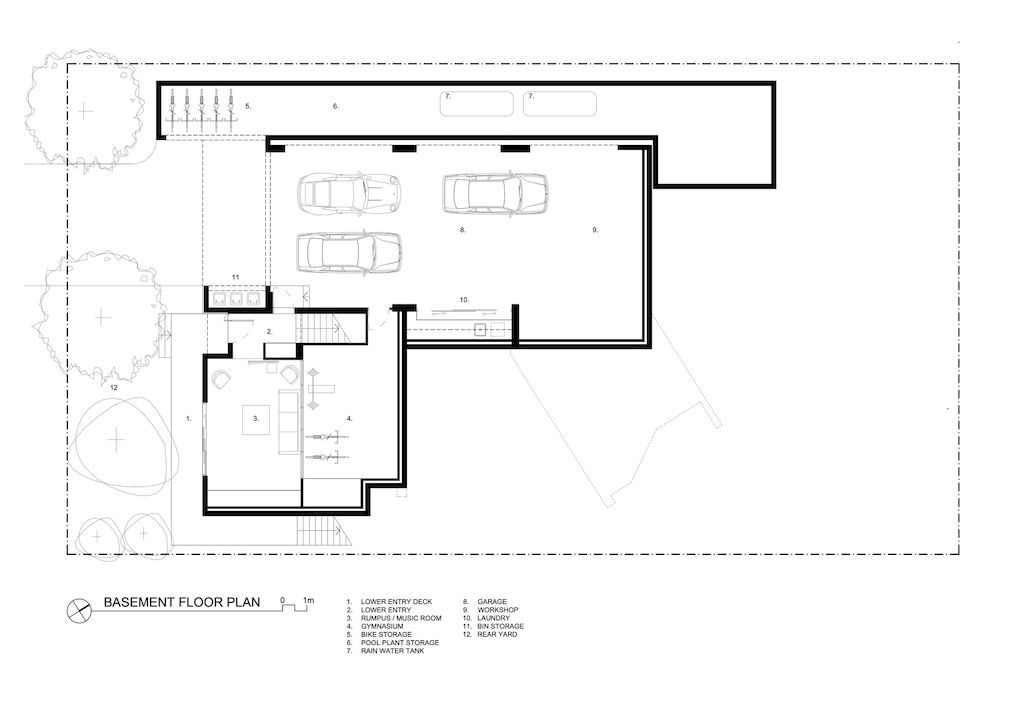
ADVERTISEMENT
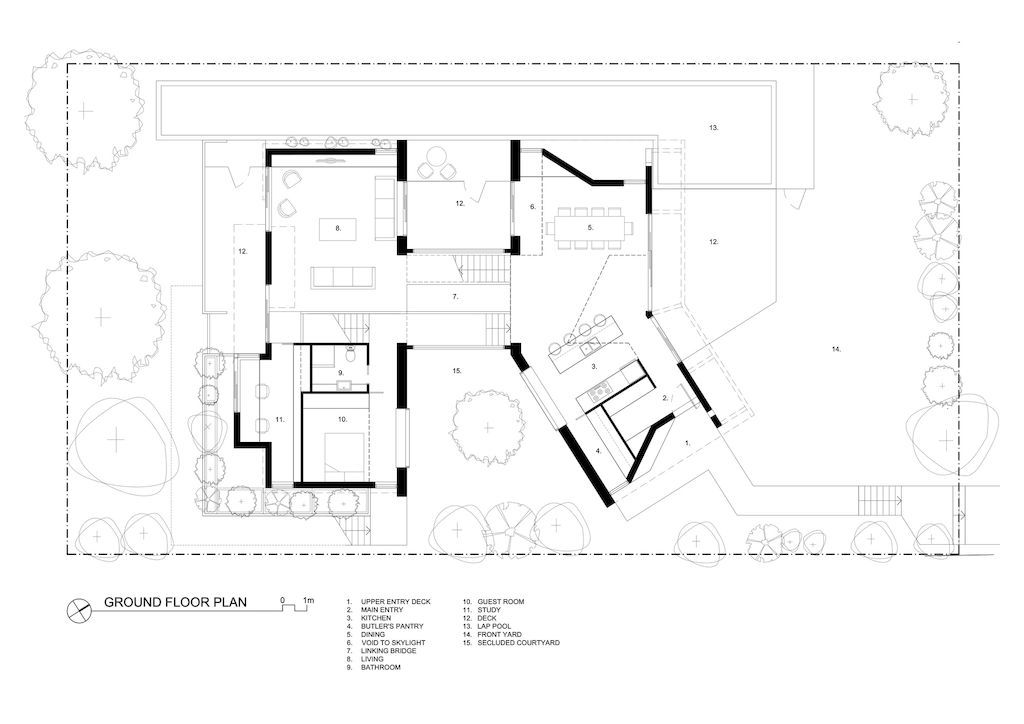
The Boulevard House Gallery:
Text by the Architects: Boulevard House is an exemplar of passive solar design that sits comfortably in its context, providing a robust, exciting, and flexible home. It finds a balance between a large home befitting its context and a humble, liveable, and friendly family home. The construction has been implemented impeccably. Every detail has been considered, high-quality materials are employed throughout, and landscaping integrates seamlessly.
Photo credit: Emma Cross| Source: Green Sheep Collective
For more information about this project; please contact the Architecture firm :
– Add: 10 Lincoln St, Brunswick East VIC 3057, Australia
– Tel: +61 3 9020 3444
– Email: hello@greensheepcollective.com.au
More Projects in Australia here:
- A Futuristic Queensland Home with Breathtaking Views for Rent $6,400 Weekly
- Gorgeous Palm Beach villa in New South Wales with idyllic views of Pittwater bay for sale
- Beachfront villa in New South Wales with Gunnamatta Bay view for sale
- Beachfront villa in New South Wales with Gunnamatta Bay view for sale
- High end beachside home by Brewster Hjorth in New South Wales for sale
