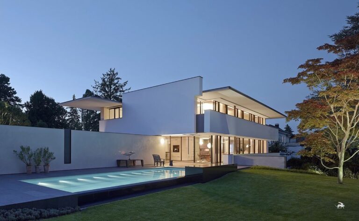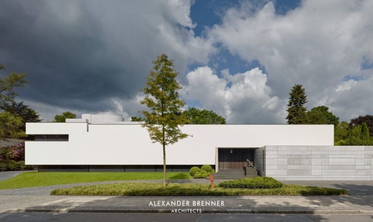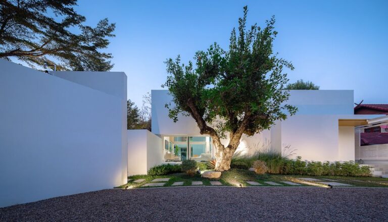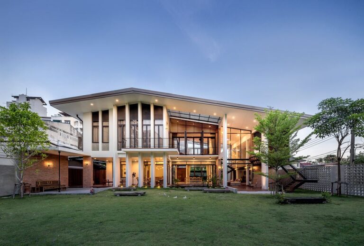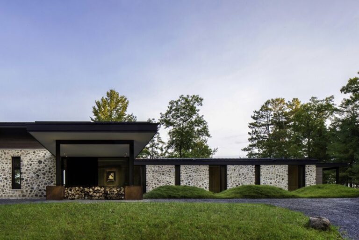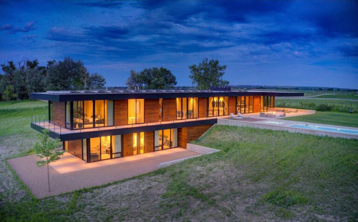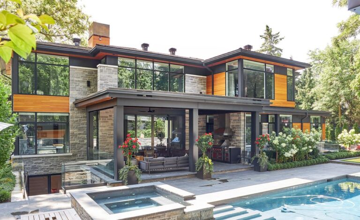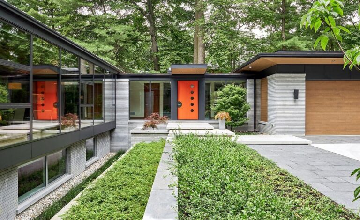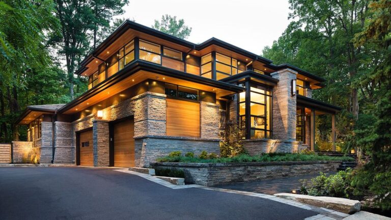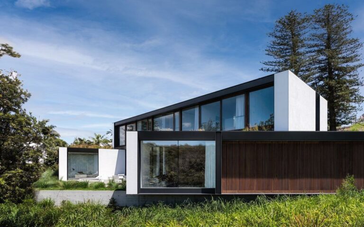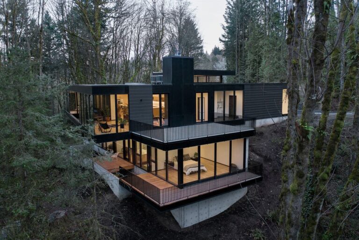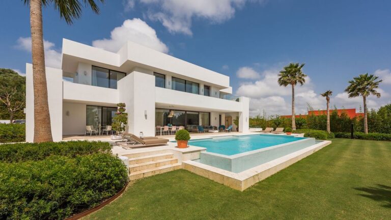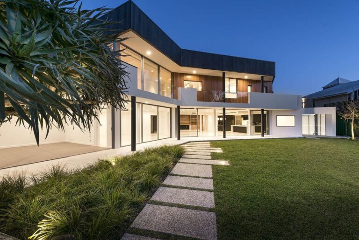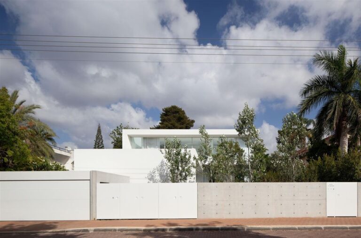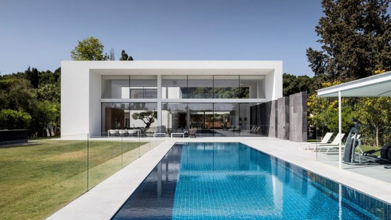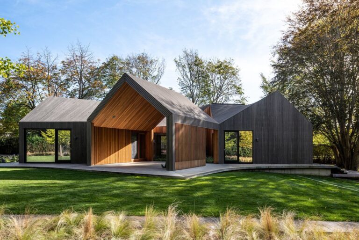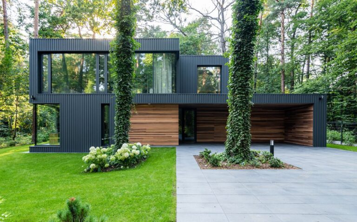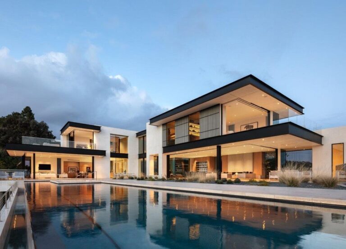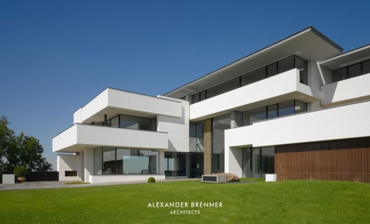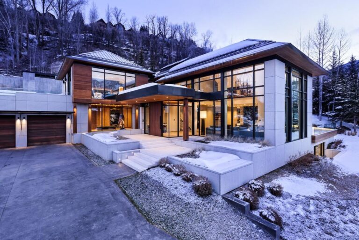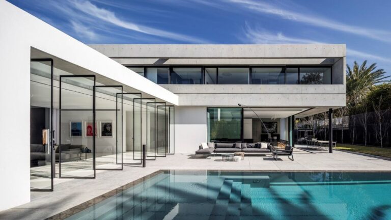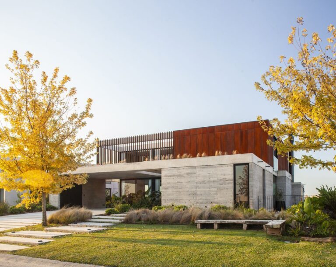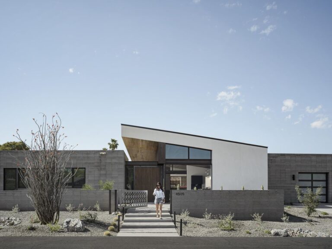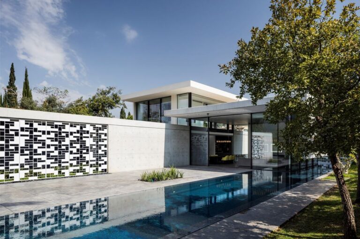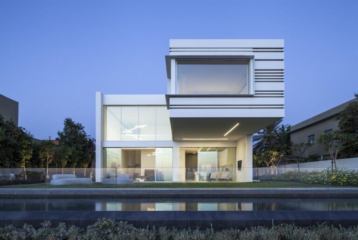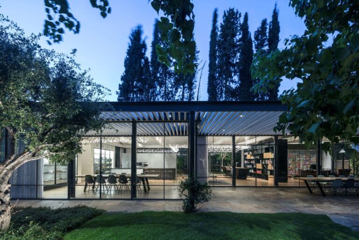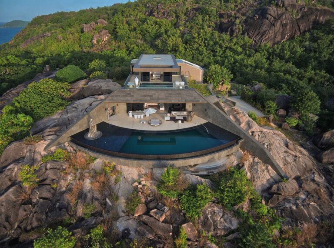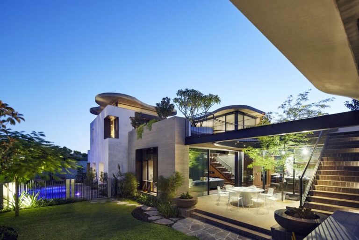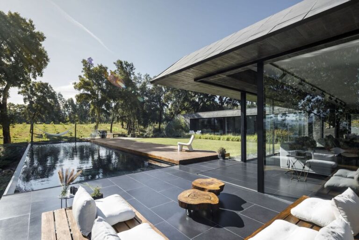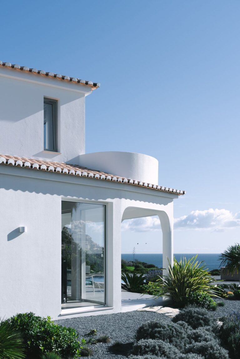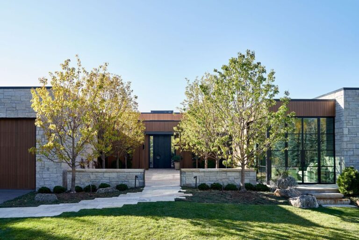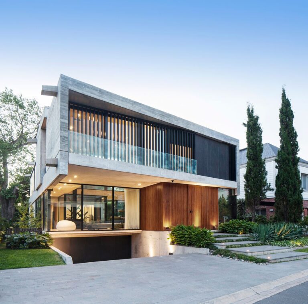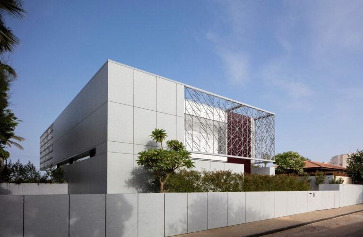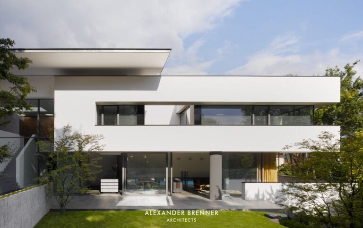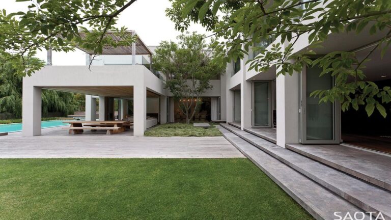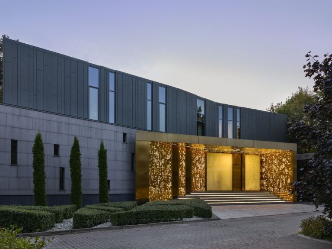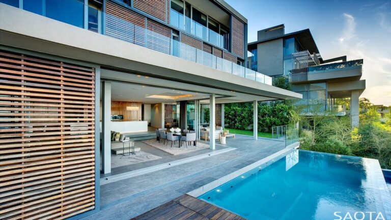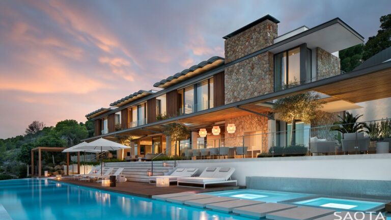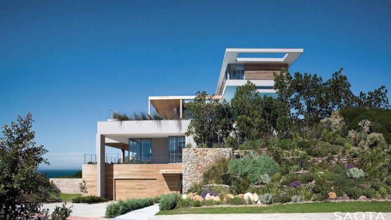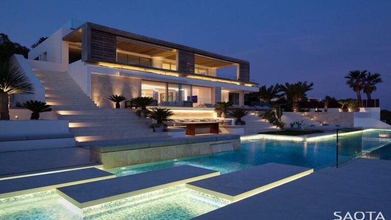Architecture Design
Architecture Design category presents excellent works of prime architects and their Architecture Designs with high quality photos, project information and architectural firm contact.
In case you have any ideas or architectural work need to be published on our website, please contact us and submit your project materials (photo, text description…) to our email: luxurydesign.lhmedia@gmail.com
We are willing to share and spread all the awesome architectural projects to the readers worldwide.
SOL House designed by Alexander Brenner Architects is a modern and stunning project, located in a suburb of Stuttgart, Germany. The design of the house gives priority to simplicity and timelessness without sacrificing the quality of materials. Also, using of the latest bioclimatic technologies, such as passive heating. It rises on three floors over a […]
Bredeney House designed by Alexander Brenner Architects in the South of Essen impresses right from start with its skilful weaving. The open space planning and architecture of this house is reminiscent of the best tradition of modernity. As a result, the house stands confidently in the public street space and unites perfectly. Away from the […]
Pie House designed by Greenbox Design is an impressive and stunning project. The house showcases the new architecture interpretation, combines the crispy on the outside and soft on the inside. Also, the white tone of the house is like a canvas for the frontage trees which create light and shadow in the afternoon. It represents […]
Lobster House designed by Puchong Satirapipatkul is a gorgeous residence that offers a distinctive architecture outside and in. This home seems to borrow inspiration from the iconic glass houses of the mid century modern era, wrapped in a frame of columns like the classics, and wonderfully clad with on-trend materials. Inside, wide open spaces make […]
Camp Spirit Lake designed by Amy Carman Design and Vetter Architects is a modern and impressive guest lodge. This home located on a hilltop, in Wisconsin’s scenic Northwoods. As a result, it offers a spectacular views of Spirit Lake while respecting the scale of the new boathouse below. The exterior of this house is really […]
This Modern architectural home provides captivating mountain and meadow views of beautiful Longmont mountain now available for Sale. This home located in Longmont, Colorado, United States offering 3 bedrooms, 4 bathrooms, smart facilities with Control4 home automatic system and luxury amenities in perfect quality. If you are interested, please do not hesitate to as soon […]
A Modern Luxury House creates resort-like living spaces by David Small Designs, who is well-known as an award winning custom home design firm based in Mississauga, Canada. Located on a beautiful plot in Toronto, this home is a modern, grand and luxurious project. Indeed, the exterior of the is really impressive. The varying roof heights/ […]
The Last House designed by David Small Designs, shows the whole beauty and serenity of their heavily wooded from the living spaces. Located on a beautiful plot of Mississauga, this contemporary is respectful of the mature landscape whist ensuring the home was a barrier free environment. After several custom builds over the past 30 years, […]
Modern nature house by David Small Designs, described as a luxurious home that attracts and even converts traditionalists, named David’s House. This home sits on a heavily wooded lot, surrounded by traditional homes, in a suburban Toronto neighborhood. Indeed, this home is an ideal place of a functional, welcoming family home that espouses the very […]
Collins Beach House, designed by Tobias Partners who has a reputation for clearly resolved and finely crafted projects, owns the finest Sydney architecture. This new house in Manly is situated above Collins Beach, where it makes and offers the most of its spectacular Sydney Harbour setting. Obviously, the unusual shaped site posed several challenges. The […]
Prominent Royal residence designed and developed by Kaven Architecture, sits on one of nine parcels owned by studio and associated partners. This home recently honored with a 2020 Architecture MasterPrize. The design includes four bedrooms, three-and-a-half baths, common areas with open floor plans, and an oversized garage. Indeed, this home is a rare gem set […]
Villa Grazalema designed by Ark architects, who is well-known for the contemporary architecture projects and provide a unique experience through sense and intuition. Owning the prime location, this grand luxury villa located at the heart of Sotogrande, one of the most exclusive estates of Europe, in the South of Andalusia, a land where mediterranean sea, […]
Luxurious Dalkeith Residence by Hillam Architects to design an update for their 1980’s home in Perth, Australia. This home with contemporary updates realized by a series of dramatic alterations and additions. The house is mostly glass, steel and concrete. Also, it features a central swimming pool that thrusts forward, enjoying views of the surrounding valley. […]
Beautiful Ramat Hasharon House is a modern private residence that inspires in Israel. Offers a perfect backdrop for life full of tranquility and relaxation, this home is the result of hard work studio based in Tel Aviv, Pitsou Kedem Architects with contemporary style and open. Photos by Amit Geron, the house itself is amazing as […]
F House was designed by Pitsou Kedem Architects, the renowned Israeli architectural studi who composed this luxurious home in the ideological border of privet and social space. In this house, the vast glass openings of the facade create a blurred border between the outside word and interior. The transparency although is illusional thanks to a […]
Unique Six Square House designed by Young Projects as a contemporary counterpart to the property’s farmhouse, which the client had outgrown. The architect set out to create a new residence that nods subtly to the historic architecture of Long Island, while radically reimagining a traditional barn typology as an elegant, innovative home. With a playful […]
Impressive House Blended Into The Forest designed by Z3Z ARCHITEKCI is a prominent and stunning house among the forest. This home located in a picturesque pine forest, with beautiful pine trees overgrown with ivy. Together with the client, the architecture found a clearing on a plot, which they chose as a spot for the house. […]
Laurel Way House designed by McClean Design whose utramodern designs that emphasize the surrounding environment and has become something of a household name in Southern California’s speculative development scene. Located on a prime location in Beverly Hills, Los Angeles, this home offers a spectacular city views as well as the stunning nature from floor to […]
Stunning Oberen Berg House designed by Alexander Brenner is a wonderfully conceptualized project, offers awesome exterior and interior design ideas, located in the beautiful city of Stuttgart in Germany. The house completed in 2007 with attention to the needs of the owners. This three story contemporary home is an example of how sparse modernism can […]
343 Willoughby Way House designed by Poss Architect is an unparalleled and exquisite contemporary home in Aspen, Colorado. The sweeping panorama views from Independence Pass to Mt. Sopris provides light and scenery from every part of the home. The external of this house is luxurious, prominent and indicates the highest level of design. Whilst, interior […]
The S House was designed by Pitsou Kedem Architects is a modern dwelling that exemplifies Pitsou Kedem signature architectural style. By considering the relationship between the sky and the site, the architect puts the residence in a context that’s easily understandable for the occupants. While the building itself — although large — feels generously proportionate. […]
House FG designed by DIPA Arquitectos is an impressive and amazing house. It located in private urbanization in the Province of Buenos Aires, Argentina with views of a central lagoon. Also, this home provides two levels with the different uses. The first level articulated with the service areas in front, the social areas in the […]
Unique Big Top House designed by The Ranch Mine partners with creative homeowners to build forward-thinking property on an unconventional lot. This home located in Phoenix, United States and offers an impressive and prominent appearance with spectacular views to the mountain. Indeed, it is an unique design let the family life can often feel like […]
AB House designed by Pitsou Kedem Architects, covers 770 square metres of a 1,800-square-metre plot in the Kfar Shmaryahu neighbourhood to the North of the Israeli city. The house comprises two interconnected volumes; a long exposed concrete box that extends into a reflecting pool, and a taller perpendicular rendered structure. Indeed, this house’s simple forms […]
A House by the Sea is a minimalist residence designed by Israel-based designer Pitsou Kedem Architect, for a couple and their three children. It located in the Northern Israeli village of Shavei Tzion, close to the owners’ factory in a nearby industrial area. The home is characterized by a cantilevered volume that extends towards the […]
M3 House designed by Pitsou Kedem Architects is fully glazed walls house that seem to “grow from within the garden”. The architect is known for the massive use of floor-to-ceiling glazing in their projects. It is a solution which allows the owner to make the most of the abundant sunlight afforded by the location of […]
The Residences designed by sudio RHE is a dramatic Seychelles project for Six Senses resorts. As part of the Seychelles’ Six Senses resort, the residences elegantly perched on the hillsides of Félicité’s coastline. Also, gazing towards the blue Indian Ocean waters. Mixing dramatic landscapes, warm climes and powerful, futuristic lines, the Zil Pasyon residences by […]
Roscommon House designed by Neil Cownie, award-winning architect, is a reflection of Floreat’s past, present, and future. Inspired by the neighbourhood’s original brutalist-style architecture, the Perth-based architect used a holistic design approach to create a masterpiece that embraces the area’s unique ethos. It expresses through its architecture, interior design, product design, furniture, artwork selection, and […]
Cork Oak House designed by Hugo Pereira Arquitetos is a single-family house defined by glass surfaces, sloping roofscape and geometric cuts. This house located on a 12,000-square-metre plot in the Celorico de Basto, Portugal. In this location, a nature protected environment for the conservation of different species of cork oak that have a great value […]
Stunning Villa Calle is a successful rehabilitation project, designed by Studioarte who is well-knowned for minimalist-designed homes that have a timeless aesthetic. This villa located in Luz, Algarve offers a very spectacular sea views and all of today’s conveniences and high end amenities. For the external, this villa is impressed as a white smooth block, […]
Impressive Bagua Residence designed by Rowland+Broughton Architecture is a special project, embraces concept of Bagua, an element of Feng Shui. Thus, it helps to determine spatial relationships, encourage energy, balance and flow. This 5-bedroom, 8,250 square foot family home located on a single-acre, cliff-side site in Aspen, United States. From here, it offers a stunning […]
Sophisticated Y House designed by Jorgelina Tortorici & Asociados is a modern and impressive project. This home located in a beautiful plot of a private neighborhood of Adrogué, Buenos Aires, Agentila. Hence, it offers wonderful views of outside and landscape surrounding. The structure of this house comes from an independent reinforced concrete structure, combined with […]
Elegant N2 House designed by Pitsou Kedem with a unique feature they call “seven states of passage” that becomes apparent as one moves through the home. This stylish, single-family house located in Herzeliya, North of Tel Aviv on the Mediterranean coast. It uses Swisspearl Fiber Cement as an elegant, strong facade protection. The most characteristic […]
House Heidehof designed by Alexander Brenner Architects, in 2008. Located in Stuttgart, it spreads on two levels and is on a triangular shape plot. House Heidehof appears promient and bold, as an elegant artwork of white-plastered block. In front of the house is a long road and a great plane tree deserving of assurance at […]
Elegant Silverhurst House by SAOTA is a prominent, modern country villa set in Constantia’s exclusive gated Silverhurst Estate in Cape Town, South Africa. VIVID Architects prepared the initial concept design for this home. It is a contemporary reboot of the more classical architectural styles. SAOTA then to refine and develop the design and oversee the […]
Silver Pine residence designed by SAOTA, sets among the pine woods on an island in the Moskva River, in the Russian Capital of Moscow, Russia. This 12,518 square foot family home is as an array of spaces configured around an inner courtyard, with a series of skylights to utilize natural light. The design concept behind […]
Head 1816 House is an open-plan 3-level luxury home, designed by SAOTA, located on the slopes of Upper Fresnaye below Lion’s Head, Cape Town, South Africa. Built for a young family, this four-bedroom house provides luxury with optimal indoor, outdoor connectivity. It reflects bold contemporary lines and extended planes, but the introduction of timber has […]
Bora Headquarters Villa designed by SAOTA is as a “relaxed resort-style home and work environment”, reflects a contemporary take on Mallorca’s architecture. This villa was created to embody the ideal merger of “contemporary” creativity and classic “regional” flavors. Also, this sentiment is brought to life through a blueprint that stresses outdoor, rural living, state-of-the-art luxuries […]
Elegant Plett 6541+2 House was designed by SAOTA and located in the coastal town of Plettenberg Bay on the famous Garden Route, South Africa. It falls within a pristine and unique environment, nestled at the foot of the Robberg. Taking advantage of the large dune across the majority of the site, the views were maximised […]
Modern Roca Llisa villa designed by SAOTA is a luxurious project which makes locations like Ibiza even more incredible than they already are. This villa located on the hilly terrain with spectacular views of the ocean and the island of Formentera. Half-way between Ibiza town and Santa Eulalia del Rio, close to the villages of […]
