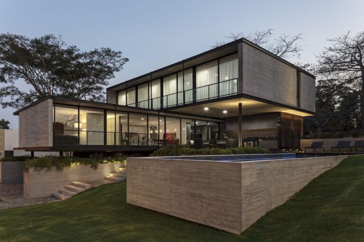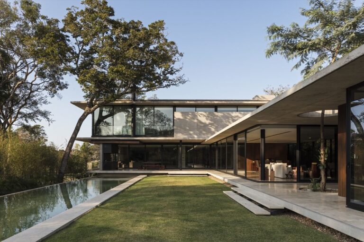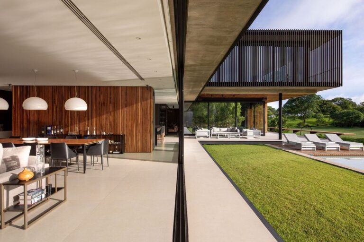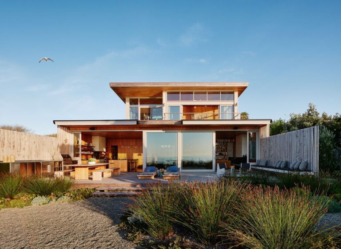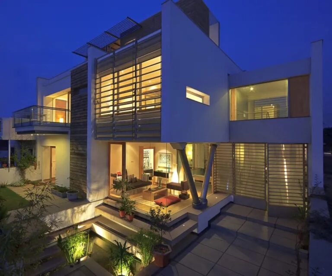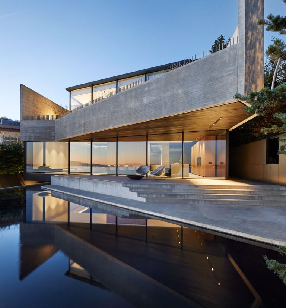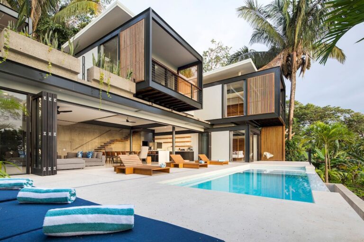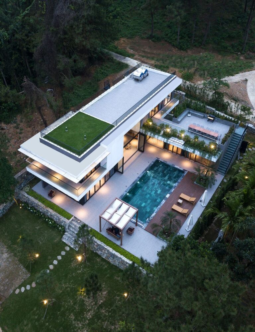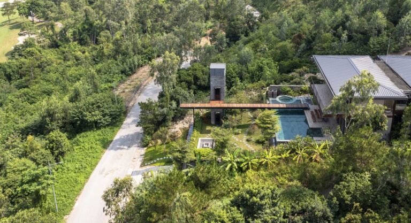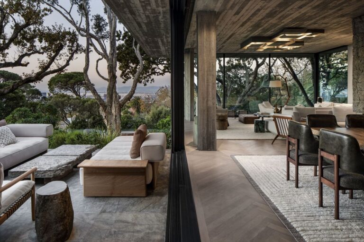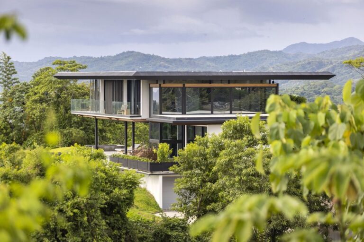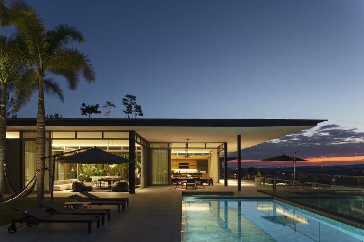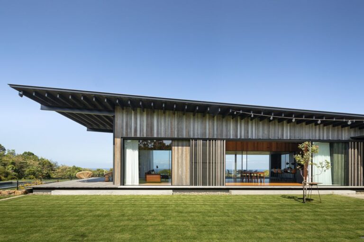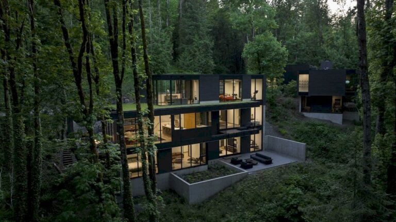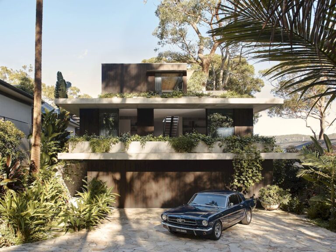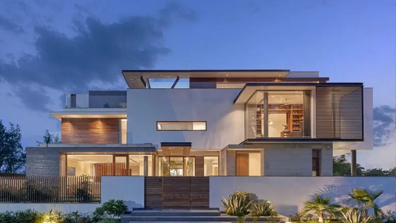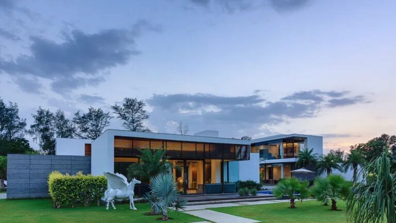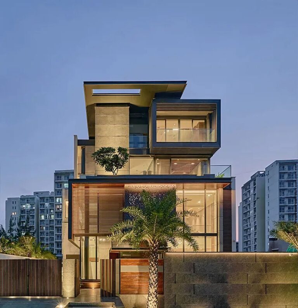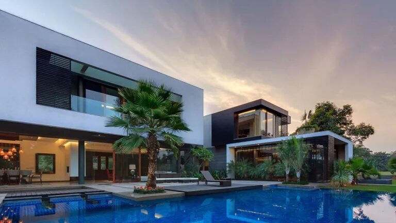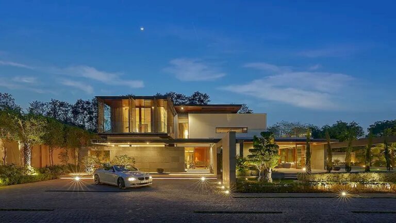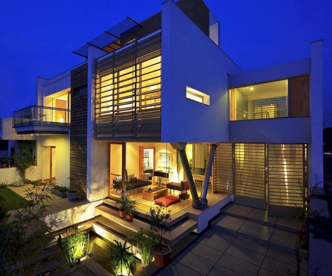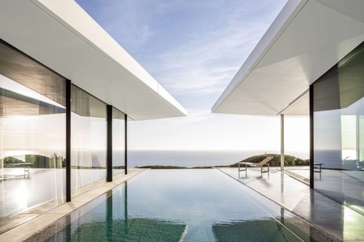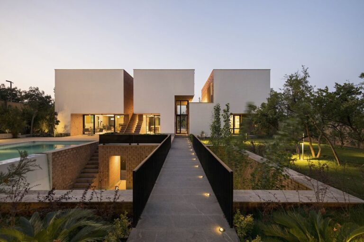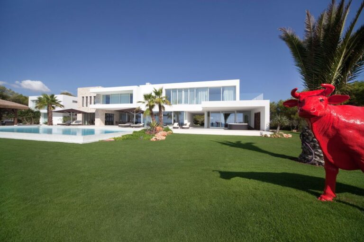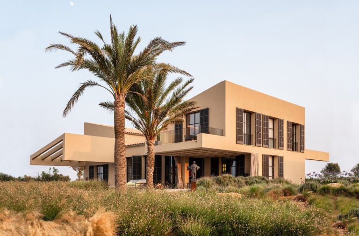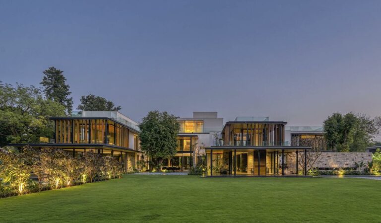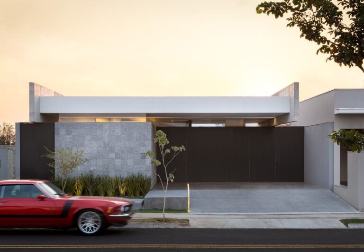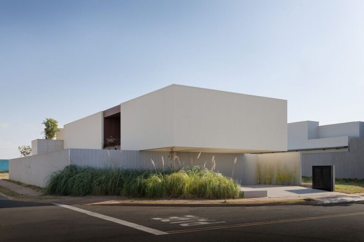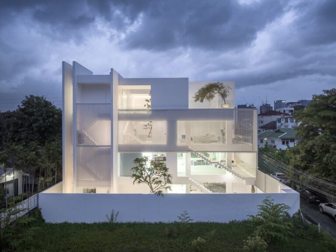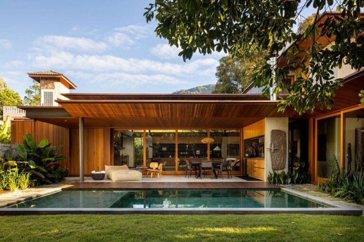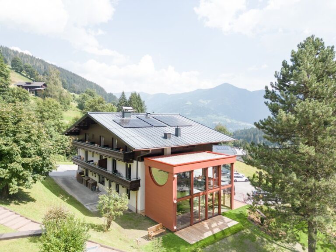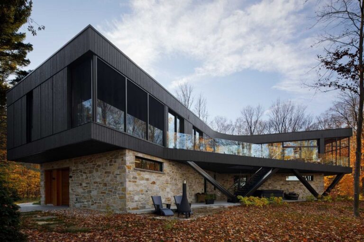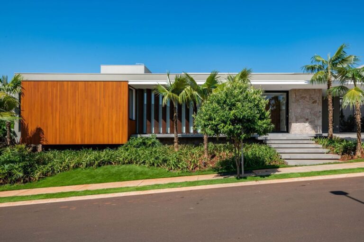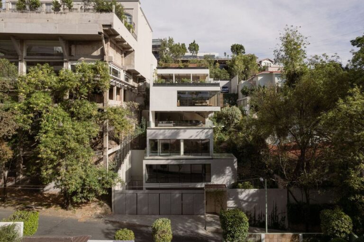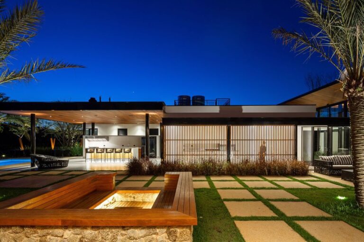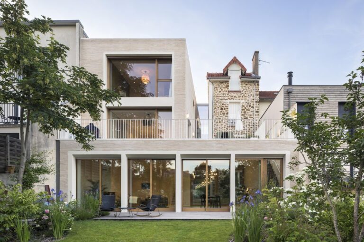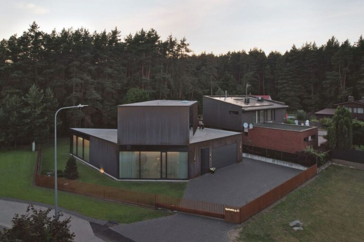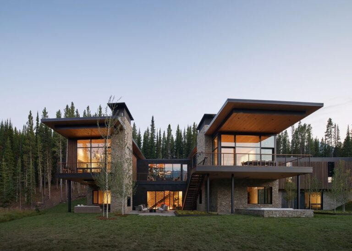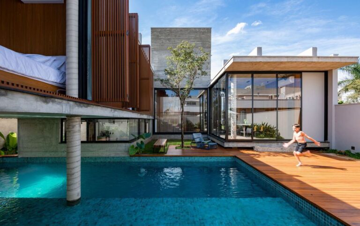Luxury Design
Luxury Design category presents excellent works of prime architects and their projects from United States and all around the world with high quality photos, project information and architectural firm contact. Please submit your projects or provide ideas to email luxurydesign.lhmedia@gmail.com.
Pomarino House designed by Sommet at the intersection of the primary streets that define its gated community, takes the form of an “L,” strategically opening itself to neighboring vistas from every conceivable angle. Unconstrained by privacy concerns, the design boldly situates the swimming pool in a prominent corner, showcasing the residence’s architectural prowess and fostering […]
GG House designed by Sommet, nestled in a lush gated community, graces a privileged site surrounded by verdant vegetation, is a testament to architectural ingenuity. Indeed, set atop a natural slope, the house seamlessly integrates with the terrain. Also, create a three level haven that masterfully conceals the service areas below ground. Two overlapping volumes, […]
Salatino House designed by Sommet within the secured confines of Porongo, Santa Cruz, Bolivia. Indeed, this house epitomizes a harmonious blend of contemporary design with its natural surroundings. Positioned within a gated community, the house ingeniously orients itself towards the neighboring golf course, seamlessly integrating this expansive green space into its design. Its striking composition […]
Surf House nestled quietly in Santa Cruz, embodies a refined bohemian vibe, harmoniously located alongside one of California’s top surf breaks. Feldman Architecture was entrusted by the homeowners to craft a family abode harmonizing with the local feel and surroundings. Subject to rigorous environmental considerations, including a 100-year geologic setback and Coastal Commission regulations. The […]
B 99 House, meticulously designed by DADA Partners, nestled in the heart of modern architecture, showcases harmonizes living and workspaces. Indeed, embracing a courtyard-centric layout, the structure impeccably blends function and elegance. Strategically organized, the house divides spaces, placing the formal living zones at the forefront and private areas towards the rear, coalescing around a […]
Liminal House designed by Mcleod Bovell Modern Houses stands as an embodiment of transition, uniquely addressing the evolving dynamics of a family. Crafted for soon to be empty nesters, this residence captures a state of liminality – a transitional space between departing and arriving. Placed between a suburban community and the rugged seashore of West […]
Joya Villas in the luscious Santa Teresa rainforest of Costa Rica, where Studio Saxe has reimagined the essence of modernist architecture into a tropical haven. These two contemporary residences emphasize the skillful fusion of steel I-beams and concrete, invoking the international language of modern architecture while encapsulating the vibrant spirit of Central America. Handcrafted wooden […]
U-Space Villa Tam Dao designed by Idee Architects is a modern resort villa boasting four bedrooms, rests elegantly upon the sloping hill within the Tam Dao Golf Resort area. Situated on a sprawling 1000m2 rectangular plot, the villa unfolds toward the Southwestern front, gracing the grassy hills and sand pits of the golf course. While […]
Ajisai Hill House designed by Idee architects, nestled on a steep mountain slope with breathtaking views of the valley, the golf course, and the Tam Dao Mountain range. This house the embraces a seamless blend of nature and modern living. Span a land area of 1000m2, this house prioritizes an open, nature centric design while […]
Glen Villa, a testament to ARRCC’s design finesse in Cape Town, South Africa, stands as a contemporary masterpiece seamlessly blending with its natural environment. The house, situated at the base of Table Mountain, received a stunning transformation by ARRCC, marrying new elements with the original architecture in a way that elevates its connection to the […]
Casa con Vista designed by Studio Saxe llike a modern tropical haven in Costa Rica. Nestled in the scenic landscapes of Nosara, this house embodies a sleek, contemporary tropical home designed by Studio Saxe. This architectural gem is defined by its refined lines that flawlessly frame stunning ocean views, encapsulating a unique connection to the […]
MDG Baroneza House designed by Gálvez & Márton Arquitetura, showcases harmonious living within the natural landscape. Indeed, nestled atop two gently sloping lots, this house boasts an elevated perspective and harnesses the landscape’s beauty, guiding the eye towards distant horizons. Its structural design ingeniously utilizes the terrain, allowing the ground floor’s extension to organically form […]
Contemplation House designed by Virginia Kerridge Architect, nestled amidst the serene hills of Byron Bay. Indeed, this house offers a breathtaking vista of the sea and sky, perched in a secluded rural and rainforest setting. This ethereal residence bears witness to the ever changing seasons of nature, attuned to the wisdom and philosophies of Indigenous […]
Royal House designed by William Kaven Architecture, nestled amidst the woodlands of Forest Park in Portland, Oregon. Indeed, this house is a distinctive part of a community of private residences set atop the sloping landscape, boast a natural expanse of Forest Park, spreading over 5,000 acres. The architectural vision for this residence emphasizes a fusion […]
M House designed by Rama Architects, located on the leafy shoreline of Clareville Beach, this new residential dwelling recedes behind a green canopy cascading from the rooftop down and growing up from below, blurring the lines between outside and in. Also, hints of Brazilian Modernism are seen in the concrete form with deep drawn-out eaves, […]
Zero One House, designed by DADA Partners, stands as a contemporary gem strategically located at the intersection of urban luxury and natural beauty. This two – story family residence offers an elegant yet modest configuration of living spaces that revolve around a central courtyard. Also, provide both intimacy and breathtaking views. On the other hand, […]
Center Court House, a masterful creation designed by DADA & Partners, is a testament to architectural brilliance. Indeed, this contemporary villa designed with precision, feature two sets of parallel masses with an additional volume soaring above, arranged in an H-shape configuration. This unique layout forms two courtyard spaces that flawlessly integrate with the building’s structure. […]
Pixel House designed by AGi Architects, approached the design of the with a deep understanding of their clients’ desires. The result is a residence that seamlessly extends the homeowner’s personality, cleverly harmonizing with its environment. On the other hand, the house is situated on a prime plot, bordered by public access on three sides, with […]
Water Ledge House, a creation by DADA & Partners perched elegantly, overlooking the sprawling expanse of a picturesque golf course. Indeed, this house stands as a testament to architectural brilliance. This magnificent family home is thoughtfully divided into distinct vertical zones, allow for a harmonious blend of formal and informal living spaces on the lower […]
Bridge House designed by DADA Partners, set on a slender 2.5-acre plot with an impeccable East – West orientation, the house boasts an ingenious design tailored to the site’s dimensions. In addition to this, the North side of the property intentionally left open, creating the perfect canvas for a captivating outdoor area. Besides, a stunning […]
Portal Noir house designed by DADA & Partners, stands as a testament to innovative architectural design. At the heart of its exterior aesthetic lies a striking series of juxtaposed flanked portals – the Noir Portals. Indeed, these free standing grey limestone walls, adorned with long black lintels, create a captivating intersection of portals. Beyond their […]
B-99 House designed by DADA & Partners, this residence caters to an architect couple. It embraces a hierarchical zoning strategy, with formal living areas at the front and private spaces to the rear. The North – South axis houses bedrooms and bathrooms, while the East – West axis accommodates drawing, living, and kitchen spaces, form […]
House 1306, designed by Jle Arquitectos, offers a unique perspective on coastal living. Nestled in a location where no neighboring development can rival its stunning shoreline views, this architectural gem captures the essence of its surroundings. Besides, the very spirit of the place, the genius loci, became a foundational concept for the architectural design, blending […]
Narbon Villa designed by Gera Studio Architects, nestled within the enchanting embrace of a pomegranate garden in the historical city of Kerman, Iran. Indeed, this house pays homage to the rich heritage of its location, which reigned from 224 to 241 CE. To preserve the historical essence of the garden, we retained the thatched wall […]
House 0812, a new single house private mansion designed by Jle Arquitectos, nestled along the pristine eastern coast of Mallorca. This private beachfront property boasts 7 bedrooms, 9 bathrooms, a sparkling swimming pool, a fitness area, and even an open-air cinema. Spanning an impressive 52 meters parallel to the coastline, this mansion offers breathtaking sea […]
House 1710 designed by Jle arquitectos, nestled on a rectangular, rural expanse in the southern region of Mallorca, stands as a distinctive residential abode. Situated in an area defined by its rustic charm, designated for traditional Mallorcan style residential development, the property spans a vast 14,000 m2. Though only a small portion designated for construction, […]
Portico House designed by by DADA Partners, nestled on a sprawling 1-acre parcel, is a masterpiece of architectural design. It revolves around two magnificent Jamun trees that take center stage in the East and West Courtyards. These majestic trees form the heart and soul of this exceptional residence. The public spaces, which include formal and […]
A6 House designed by Gruta.Arquitetos , Spans a generous 220m², is a masterpiece of architectural design. This project brilliantly integrates social, private, and service spaces under a single roof, making the most of its 360m² plot. The structure is defined by two longitudinal, reinforced concrete beams that stretch to the ends, supported by four pillars, […]
N16 House designed by Gruta.Arquitetos showcases the first architectural insight aimed to realize this dream by aligning the program’s components along a longitudinal axis on the right side of the property. While gracefully opening up the social quarters to the untouched expanse on the left. The corner location provided a unique opportunity, free from neighboring […]
Canvas House, situated in the bustling Soi Lat Phrao 26, defies the conventional with its innovative design. Nestled among towering condominiums, this 900 – square – meter house rests on a 360 – square – meter plot. Indeed, the challenge was to seamlessly integrate various functions within the structure – a mixed – use dance […]
Residence CCL designed by Pitta Arquitetura is a masterful fusion of architectural excellence and the lush natural surroundings. Nestled just a stone’s throw away from the beach, within a tranquil residential condominium in Ubatuba on the north coast of São Paulo, Designed to seamlessly coexist with its pristine environment, the residence prioritizes natural materials, expansive […]
House Schmitten designed by Steiner Architecture is an impressive project. Connected to an old hotel, the architectural journey takes an adventurous twist. Beyond the rustic exterior, the new annex is a delightful departure from the norm. It defies local conventions, especially with its double height that celebrates the often – overlooked vertical dimension. Inside, the […]
Residence des Forges, a unique project on Boulevard des Forges designed by Bourgeois Lechasseur Architectes is a testament to imagination and artistry. Nestled along the Saint-Maurice River, the Forges Residence is a masterpiece inspired by nature, legends, and the rich industrial history of the area. Overcoming site constraints, the residence perched 20 meters from the […]
The Patio House, a creation by Renata Barbugli, embodies the essence of a family-oriented dwelling that revels in the joys of hospitality and celebration. Crafted with the utmost consideration for harmonious coexistence while safeguarding the privacy of intimate spaces, this modernist marvel is characterized by clean lines and a design philosophy that seamlessly blends comfort […]
Madre House, designed by Taller David Dana is a single – family project in Mexico City that is perceived as a concrete sculpture sculpting the terrain. It composed of five staggered volumes in response to its sloping topography. Also, create openings and directing views toward the landscape and treetops. On the other hand, the home […]
Terras House is a stunning single – story home in São Paulo, Brazil, designed by Taguá Arquitetura + Design. The home is notable for its visual and spatial integration, which achieved through a unique hybrid construction system. And a seamless connection between the interior and exterior spaces. The architects divided the house into several blocks, […]
Francilian House, a creation of Hemaa Architectes, nestled in the suburbs of Paris, is a remarkable fusion of two distinct architectural periods within a site distinguished by its topographical intricacies. Indeed, Hemaa Architectes has seamlessly blended modern and traditional architecture in this stunning extension to a detached house in the suburbs of Paris. The extension, […]
House in Vilnius, designed by Architectural Bureau G.Natkevicius & Partners, is a masterful blend of aesthetics and problem-solving, harmonizing with its unique plot. Situated on a complex site bounded by a road, a neighboring property, and a pine forest, the design addresses both positive and negative aspects of the location. The architects ingeniously tackled the […]
Basecamp Residence by CLB Architects, nestled within the enchanting landscape of Moonlight Basin in Big Sky, Montana, stands as a testament to harmonious living with nature. Indeed, this 7,500 square foot mountain retreat was crafted with a profound desire for family togetherness and a deep – rooted connection to the pristine wilderness that surrounds it. […]
Patio House, a masterpiece by Caio Persighini Arquitetura, embodies a harmonious blend of architectural innovation and client trust. The concept of a central patio, a free and open space, was at the project’s core from its inception. Indeed, the clients’ openness and trust allowed the architect to explore uncharted territory in design. Their brief included […]
