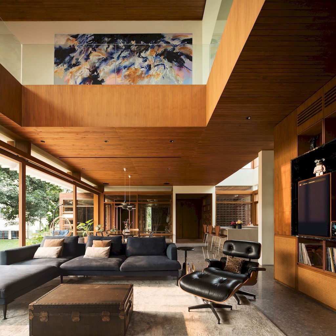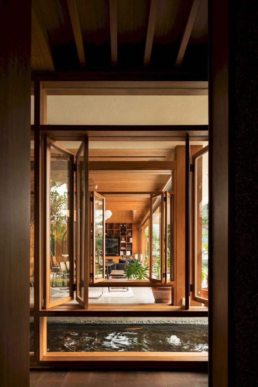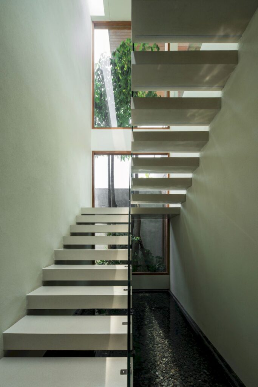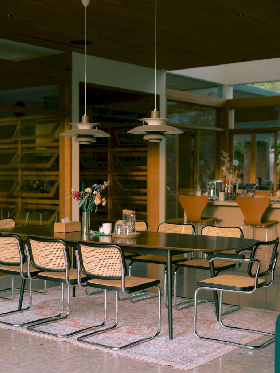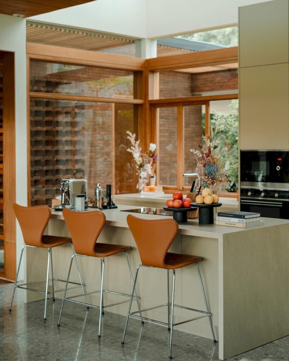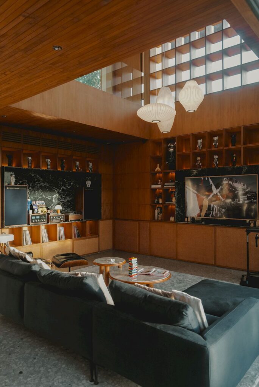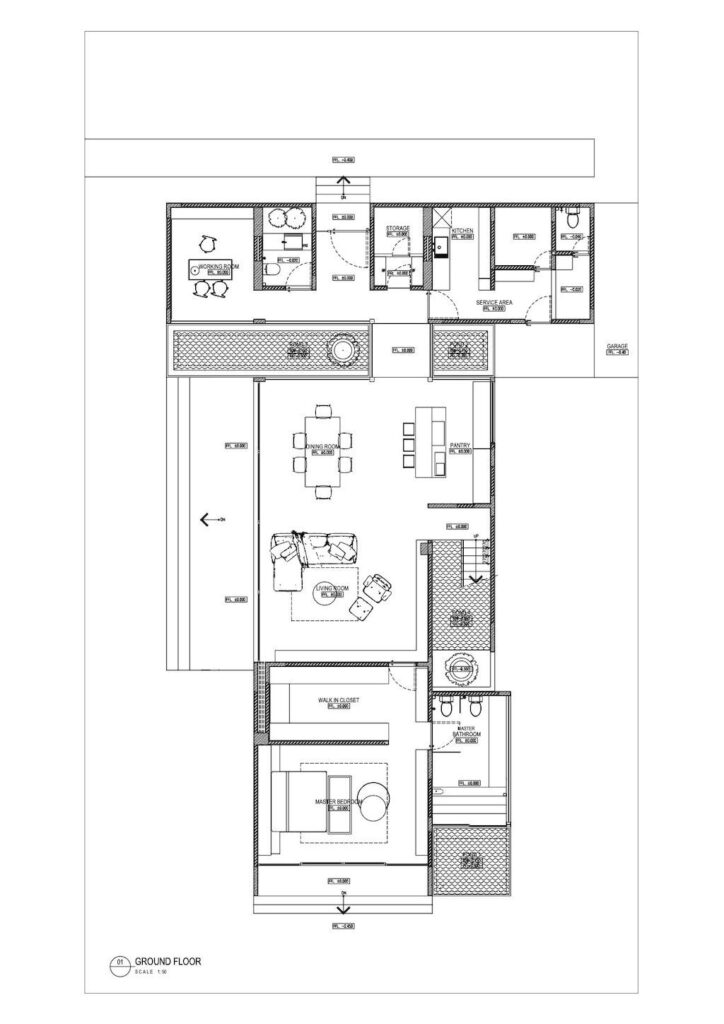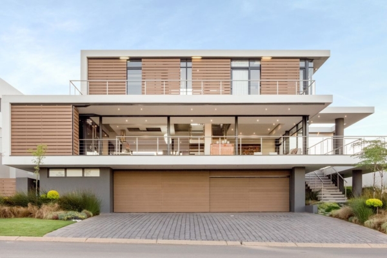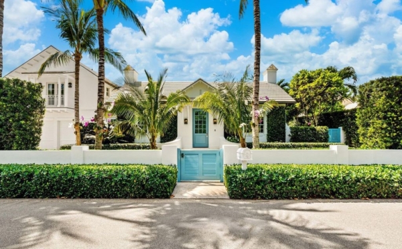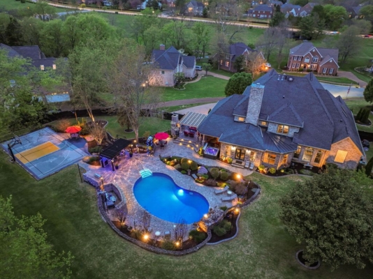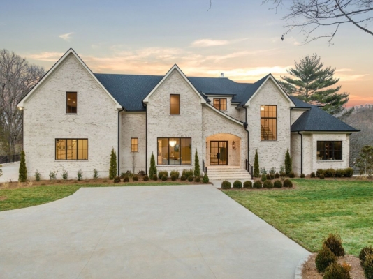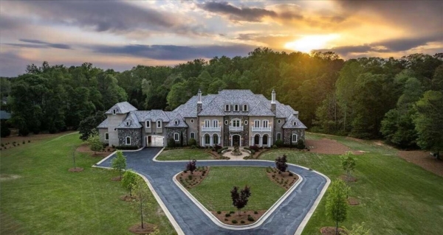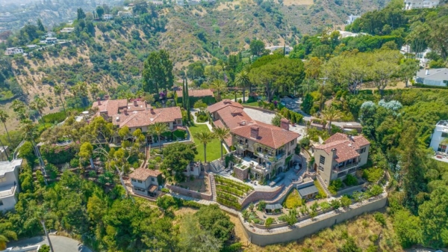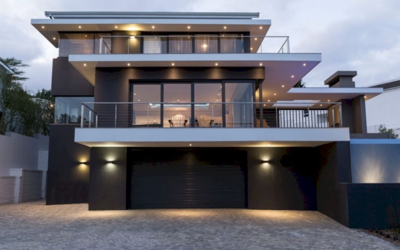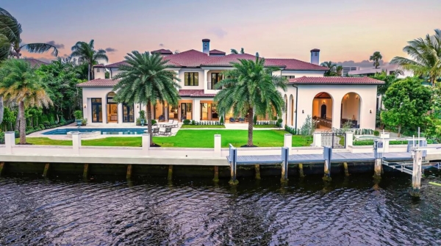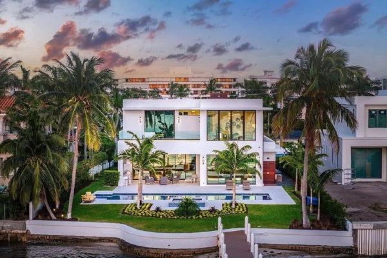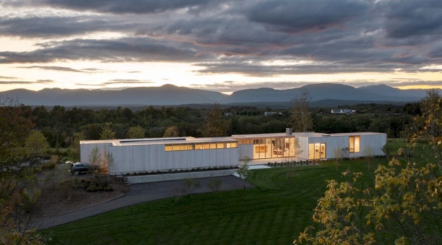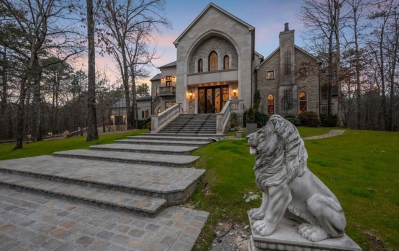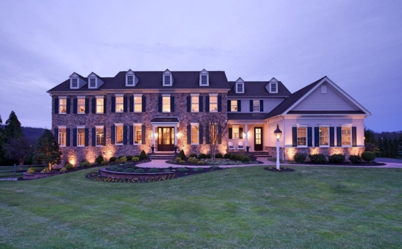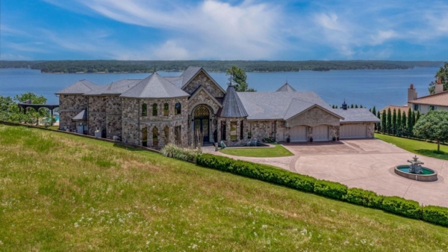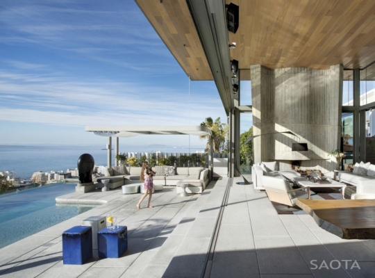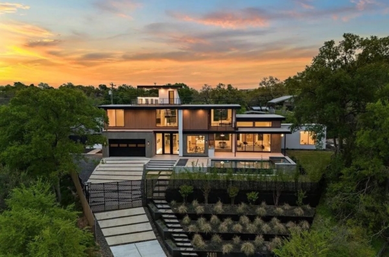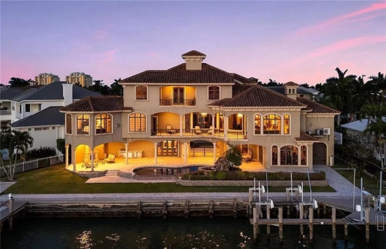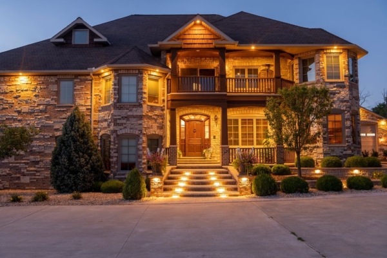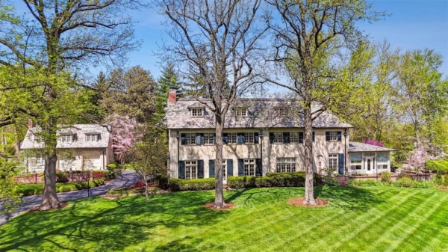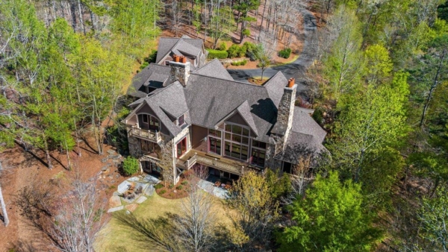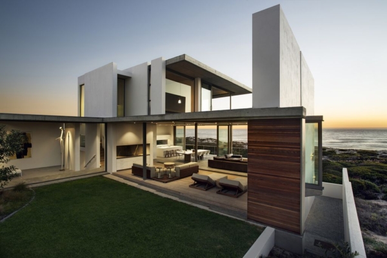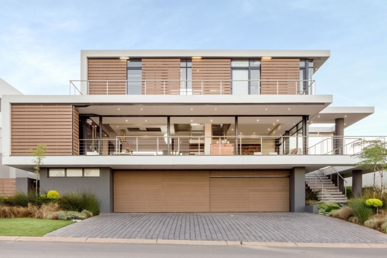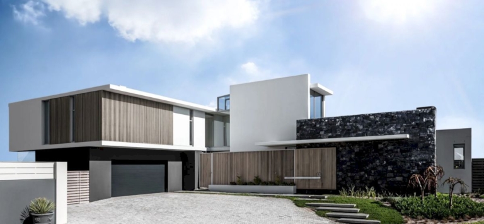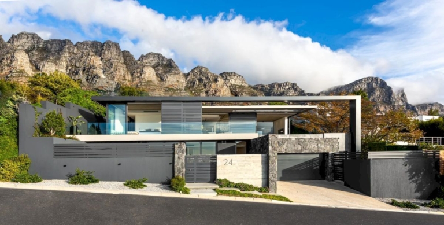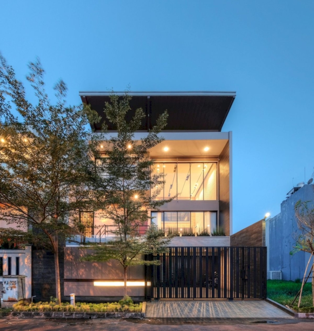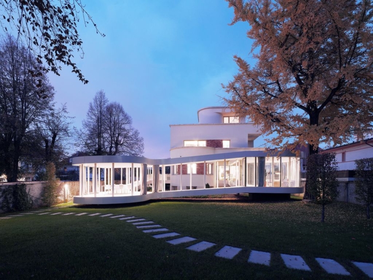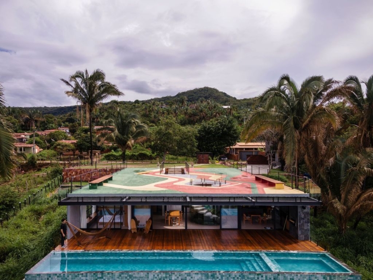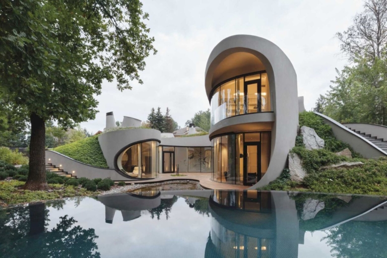ADVERTISEMENT
Contents
Architecture Design of Dhsac Residence
Description About The Project
Dhsac Residence designed by Bitte Design Studio is an impressive project which combine a tropical style with a mid-century modern approach, both exterior and interior design of the space. The house consists of 3 main masses, the front is the semi public area which includes a garage, service area, powder room, and working room. The second mass connected through a bridge crossing a linear pond. It is the main area, the center of the house, a place for gathering, and an open plan concept consisting of a pantry, dining room, and living room. The third mass is the top floor.
Besides, at the back of the wooden shelves, lies a hidden master bedroom concept. The master bedroom located at the back, with the most privacy facing a lush backyard as the backdrop. Moreover, another hidden concept also used for the master bathroom. The master bathroom door is part of the wardrobe panels. The concept of inside – outside also interpreted in the bathroom, using a floor to ceiling glass and sliding door to connect the bathroom to the outdoor plunge pool.
Furthermore, the long side of the house is facing to the West, therefore a shadow partition created in order to allow the air circulation to flow from the big sliding door in each room. Hence covering the direct sunlight. A wide and long roof also becomes one of the key architectural elements, it protects the big openings from the direct sunlight and from the rainfalls. In addition to this, every room designed with a big opening to have good air circulation and natural light.
The Architecture Design Project Information:
- Project Name: Dhsac Residence
- Location: Cilandak, Indonesia
- Project Year: 2022
- Area: 450 m²
- Designed by: Bitte Design Studio
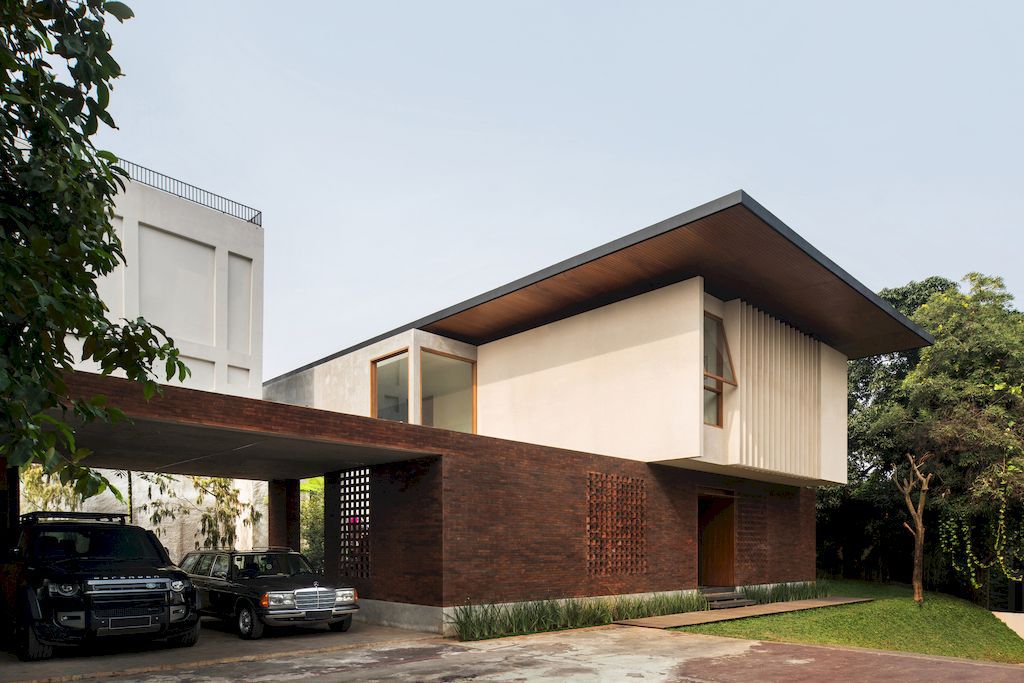
ADVERTISEMENT
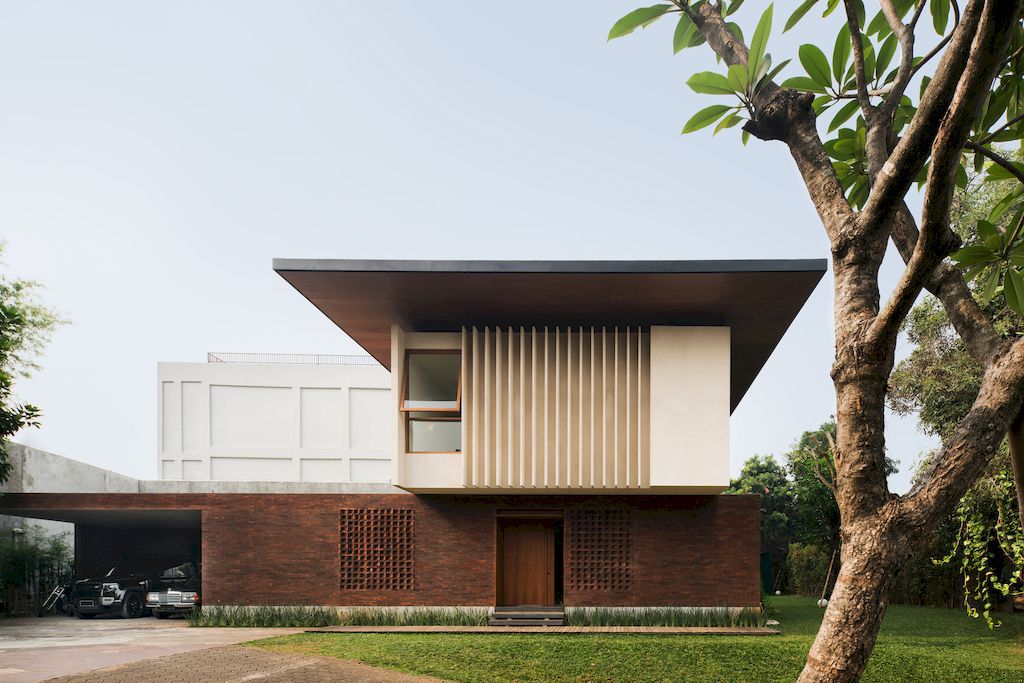
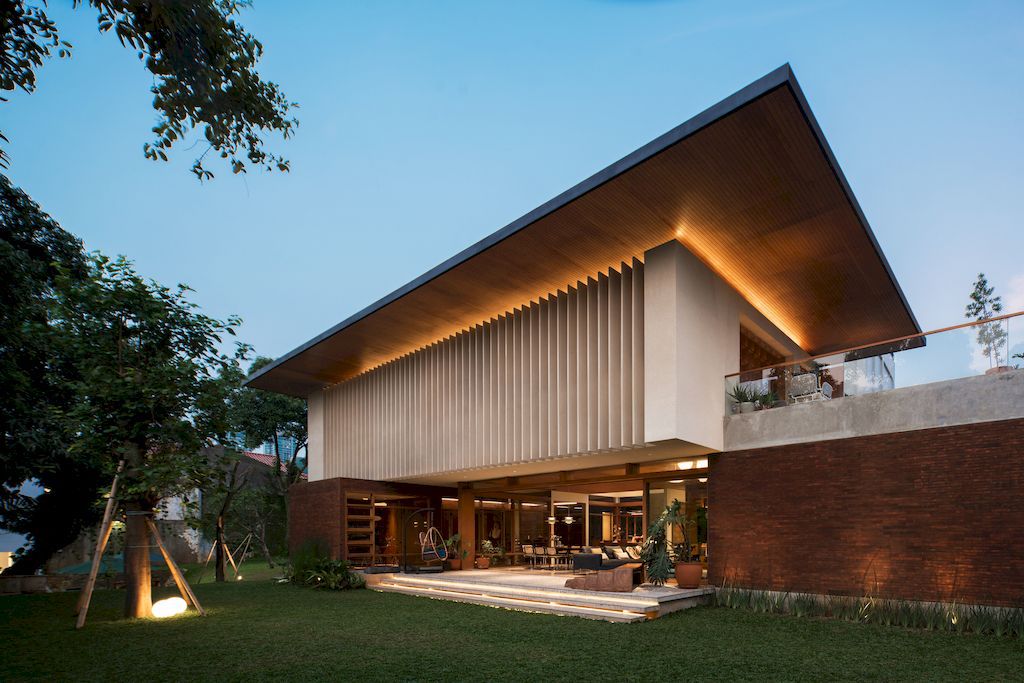
ADVERTISEMENT
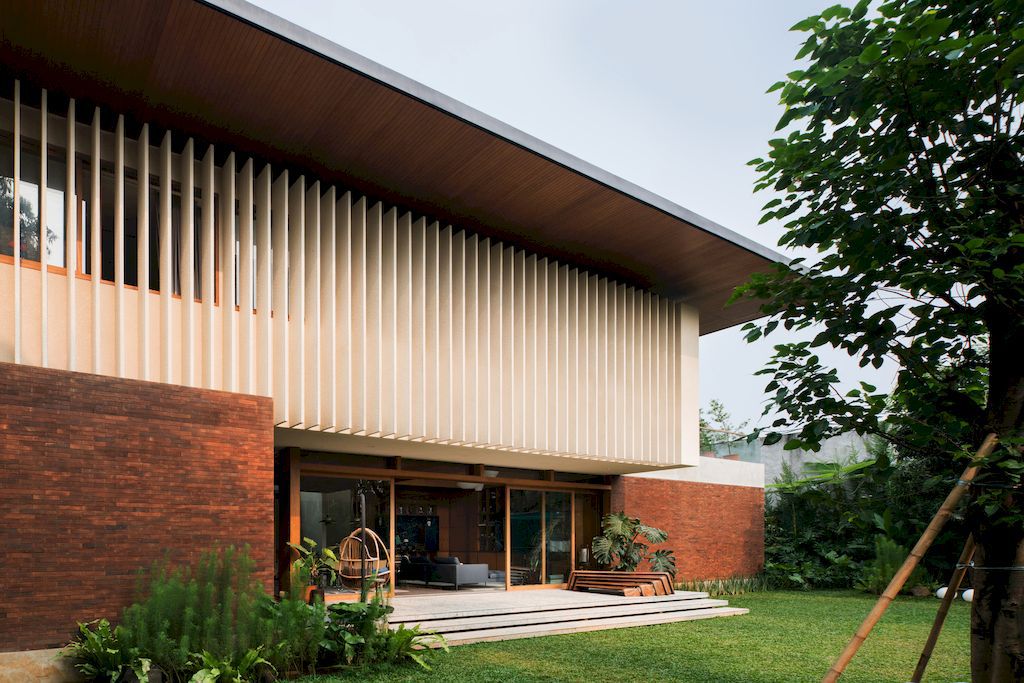
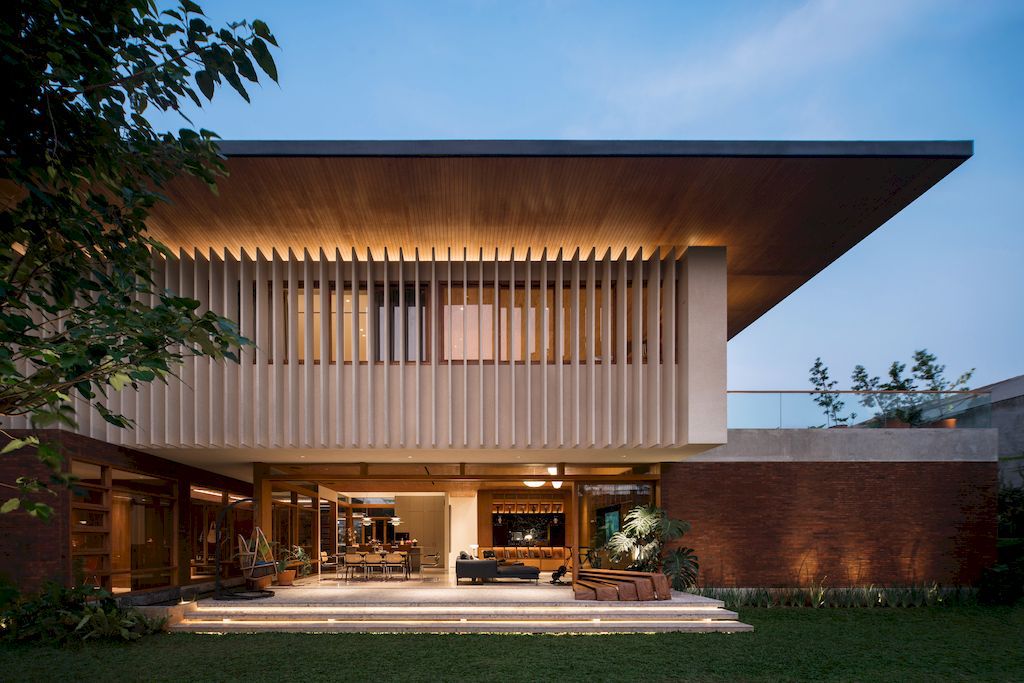
ADVERTISEMENT
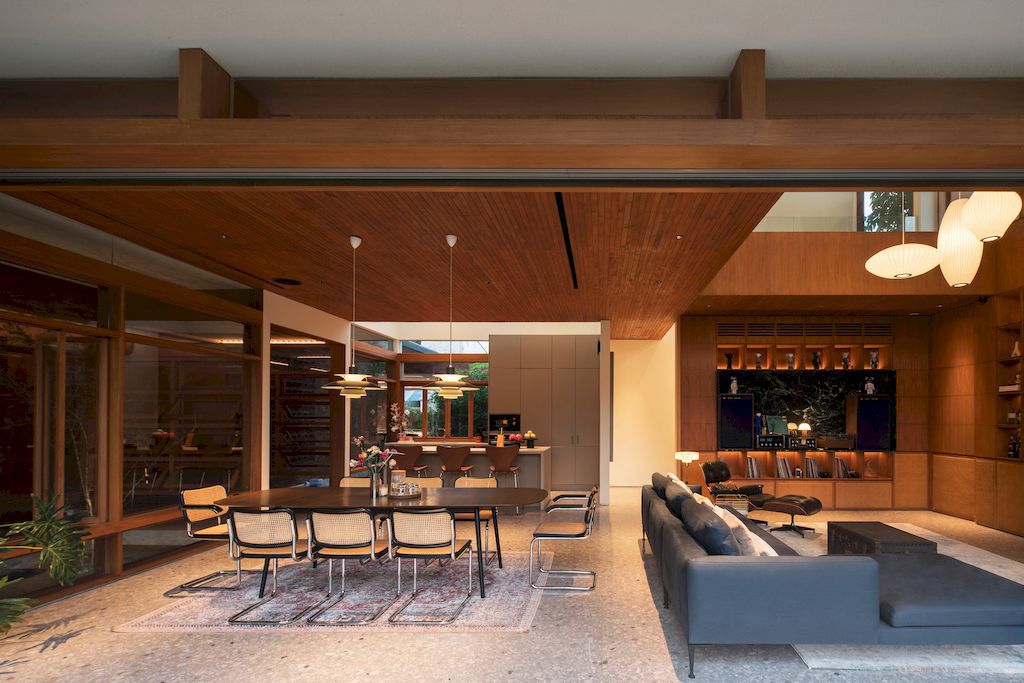
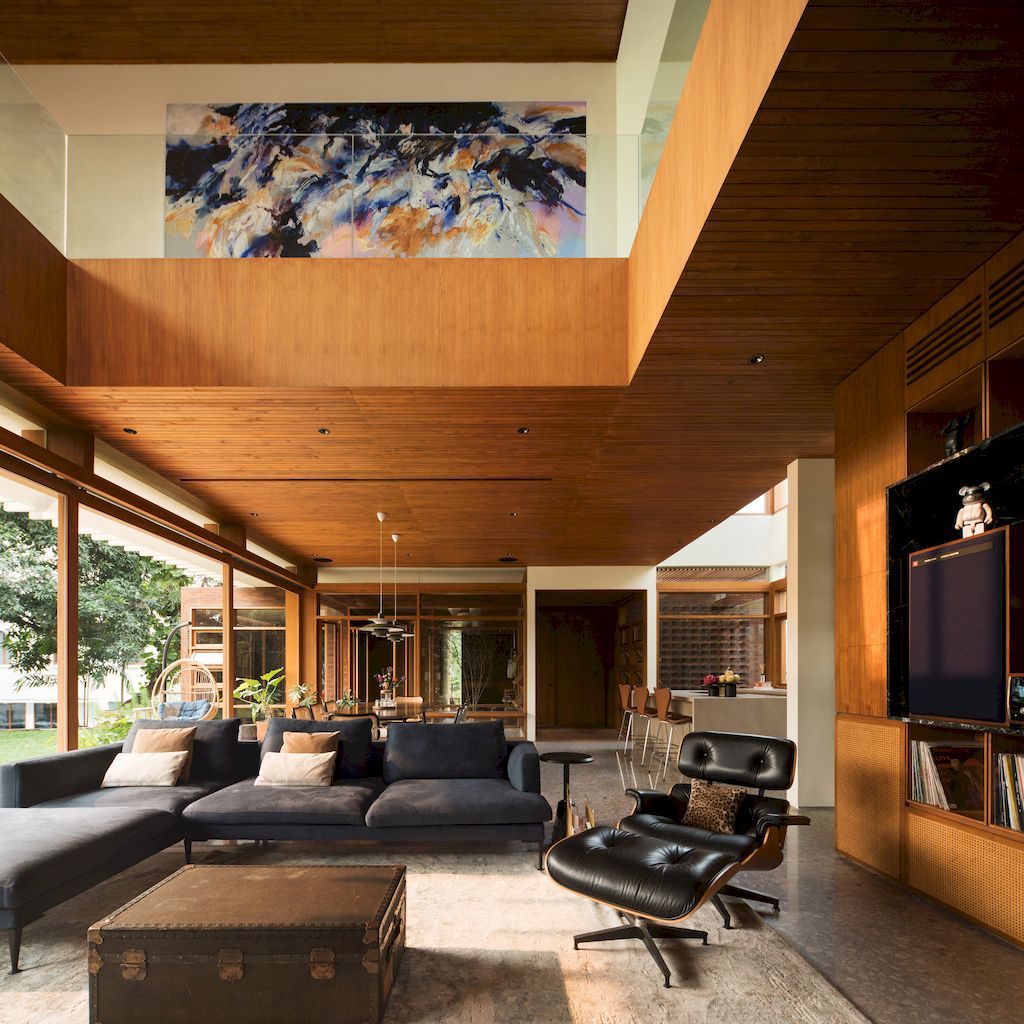
ADVERTISEMENT
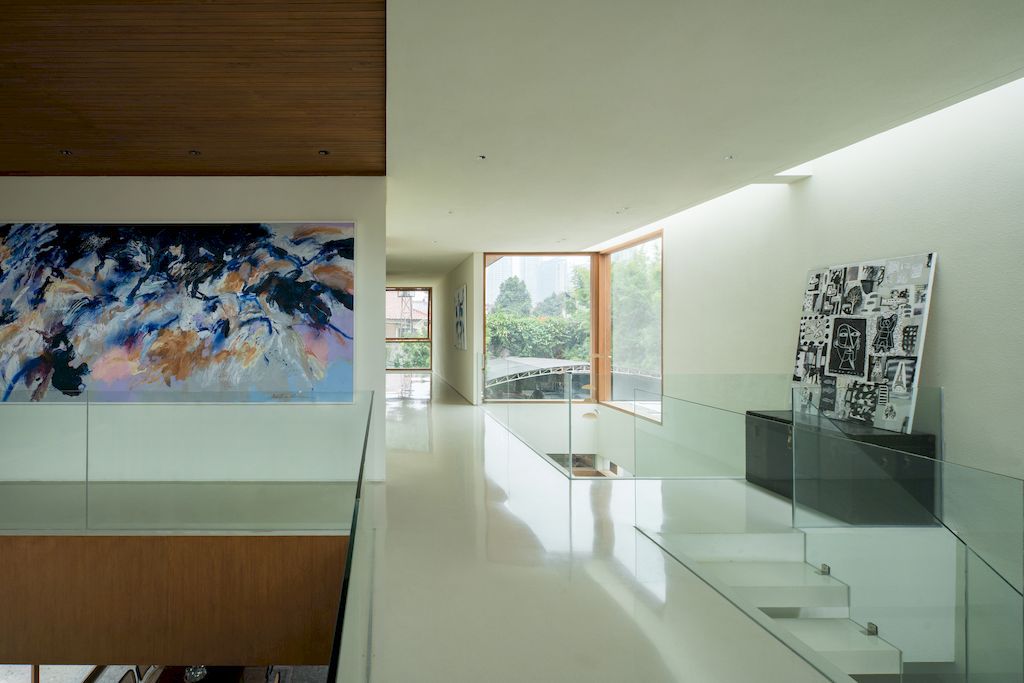
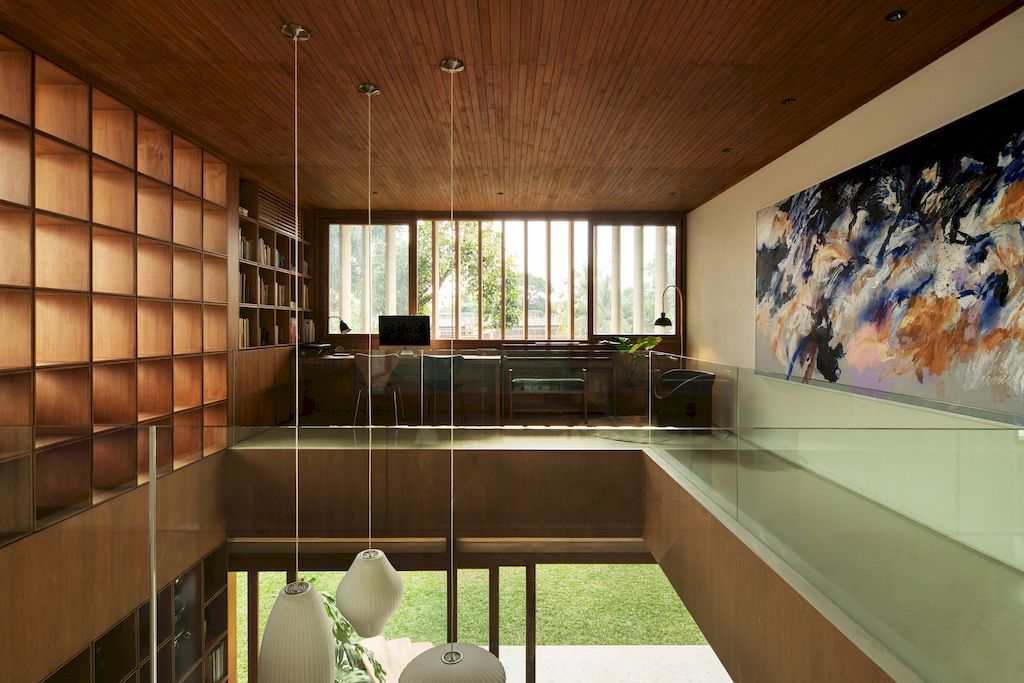
ADVERTISEMENT
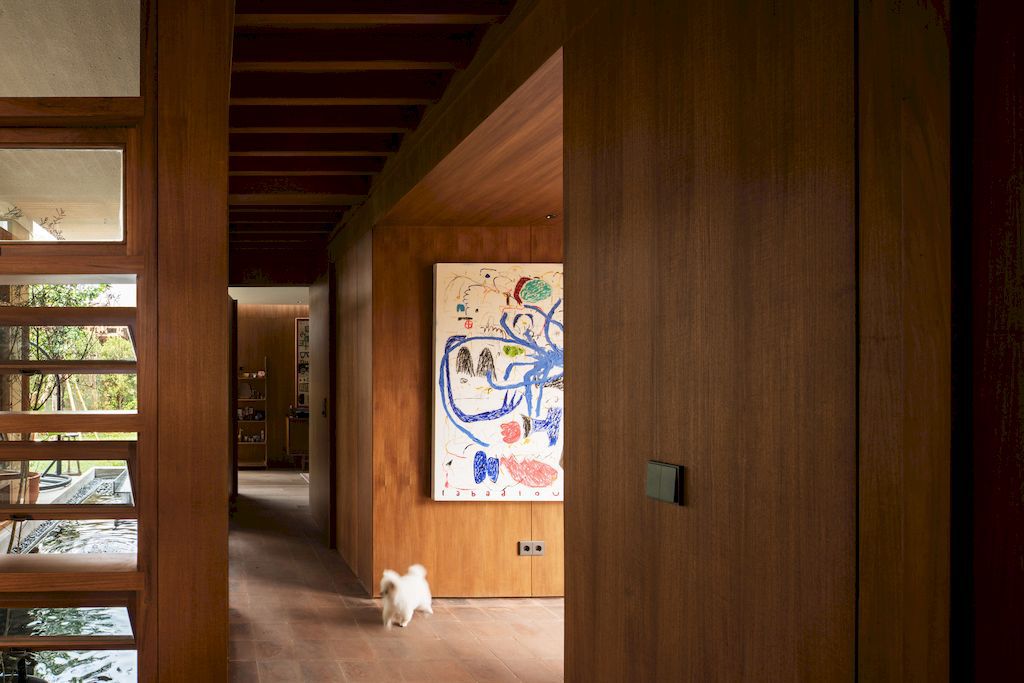
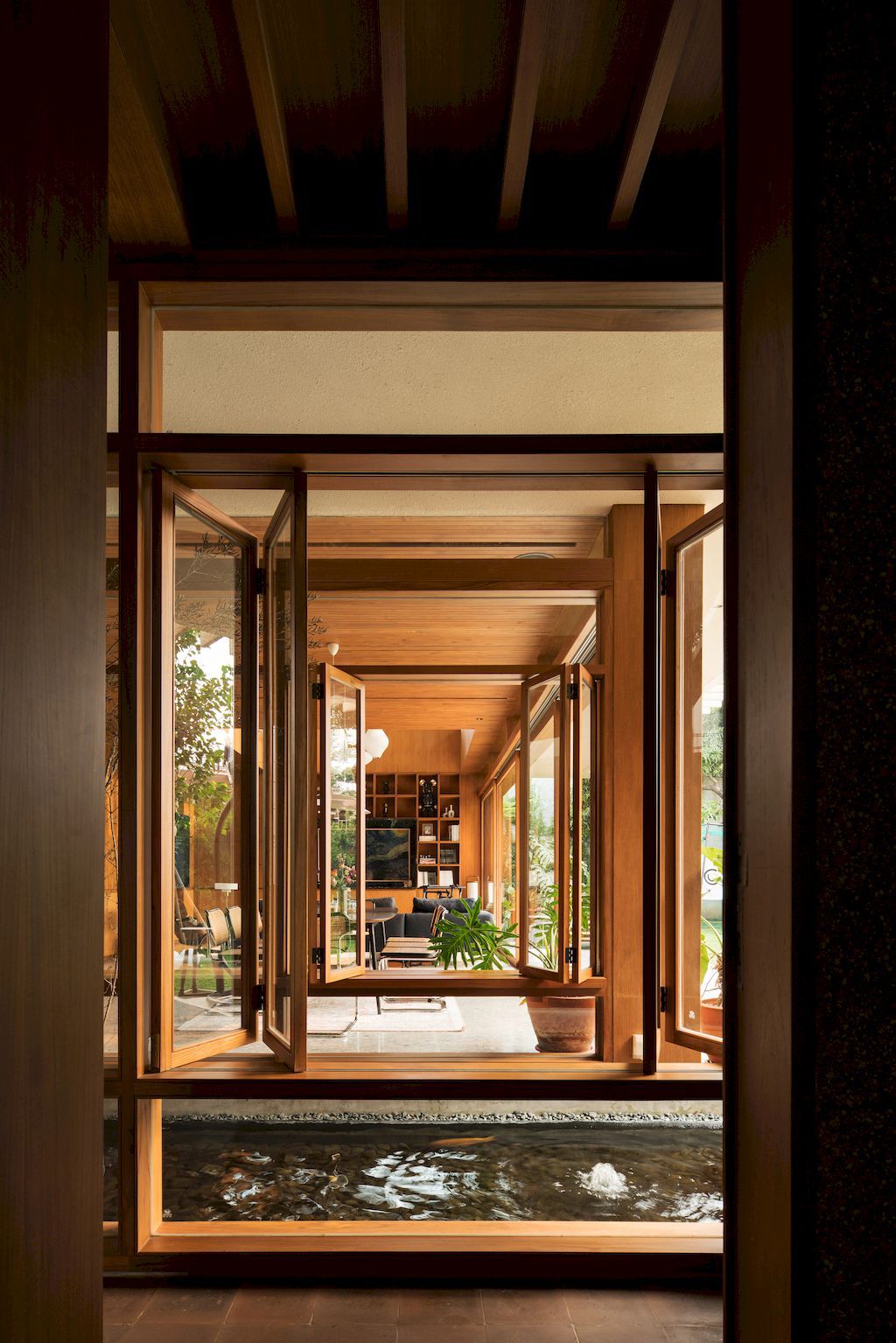
ADVERTISEMENT
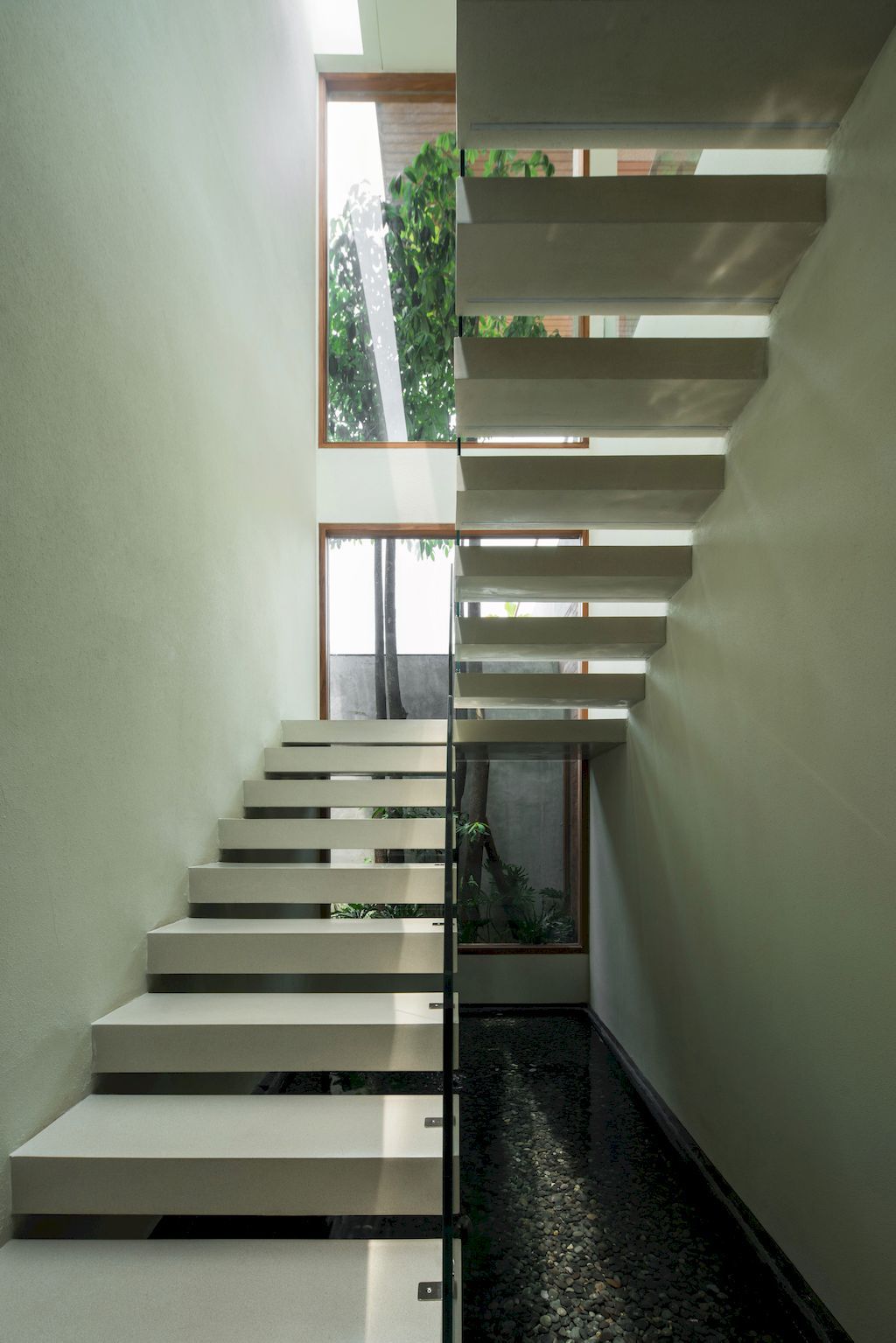
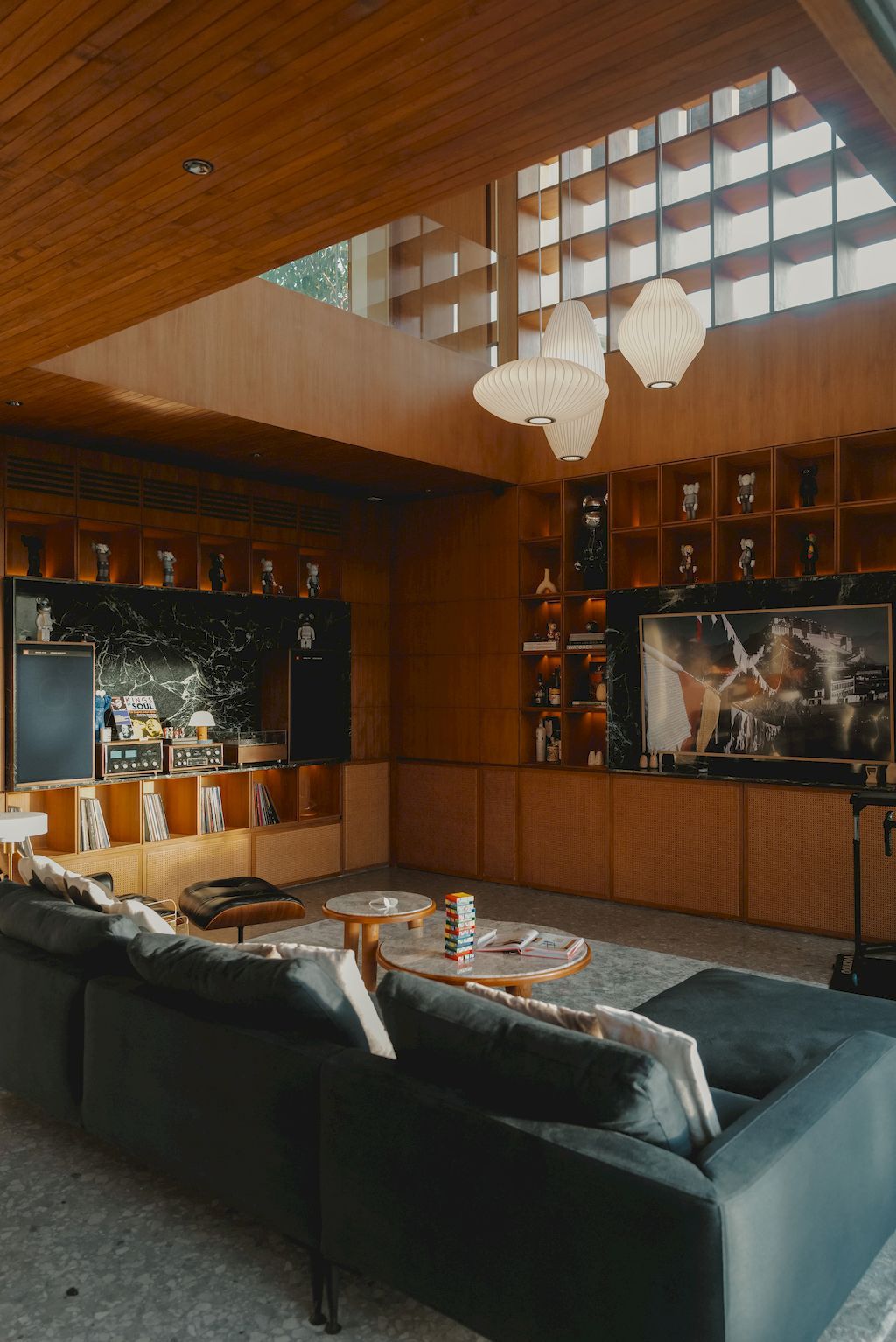
ADVERTISEMENT
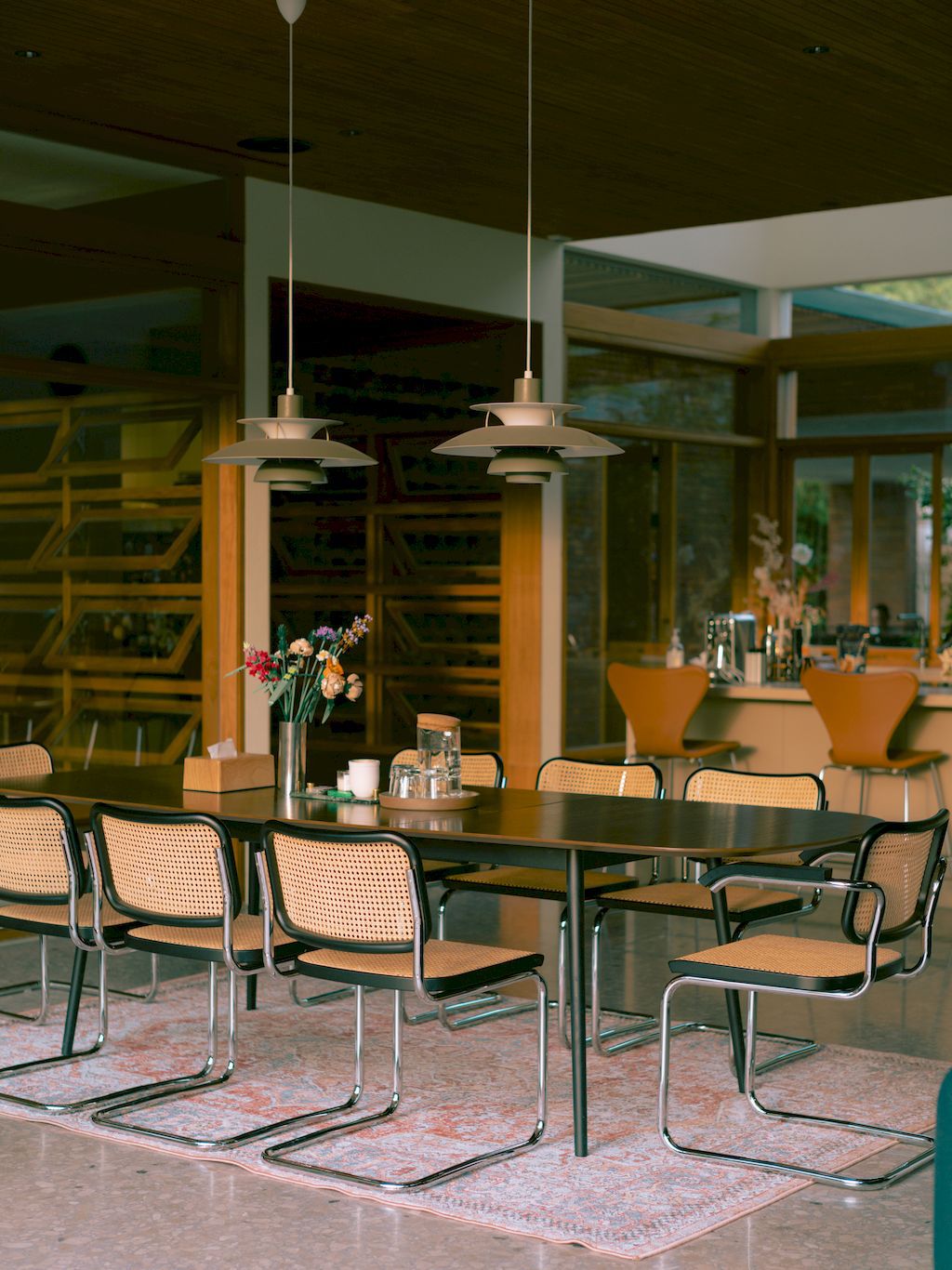
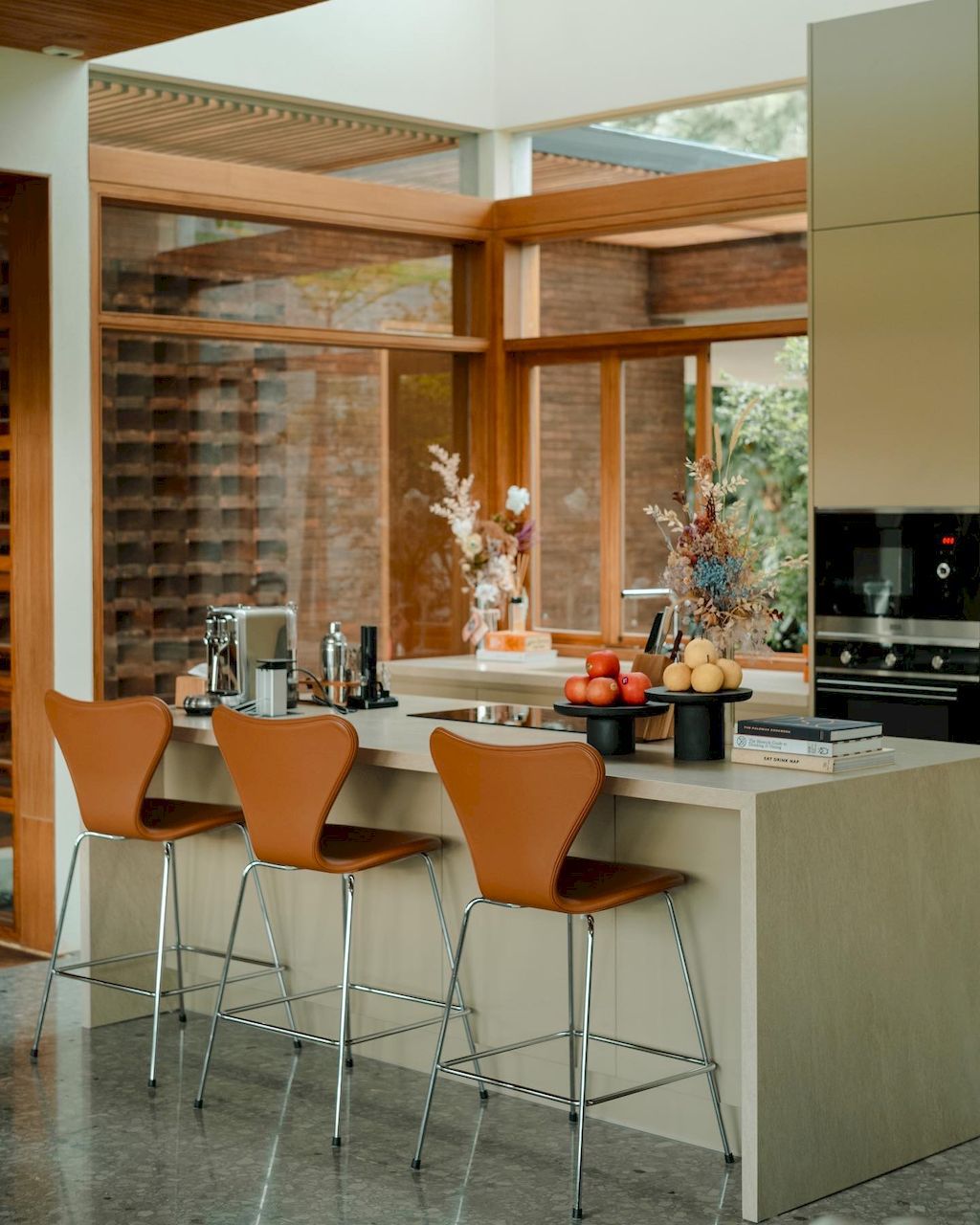
ADVERTISEMENT
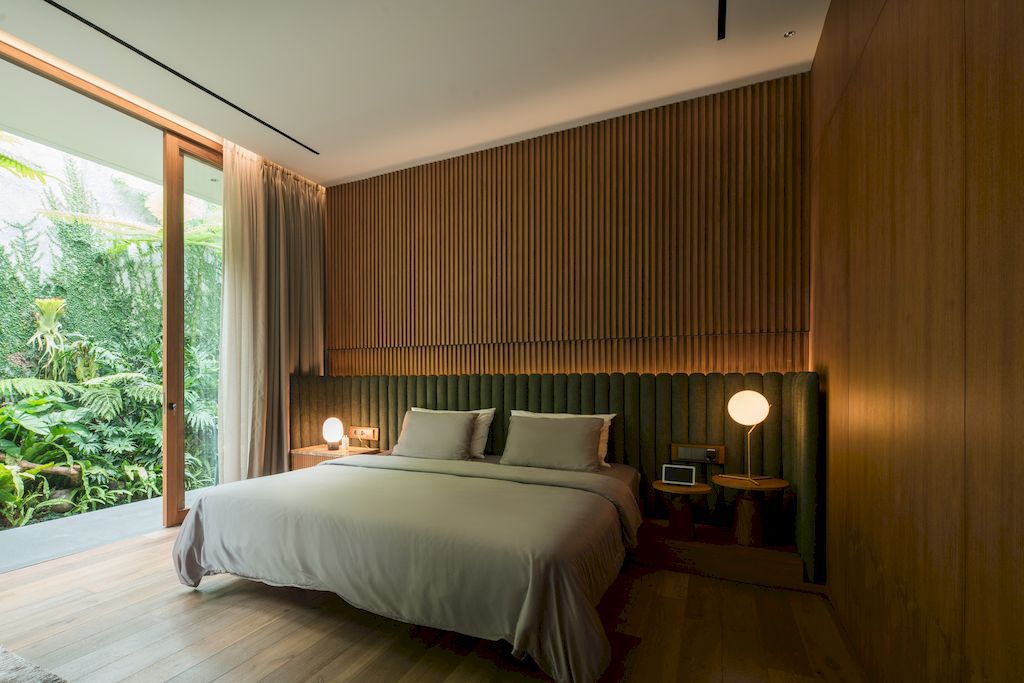
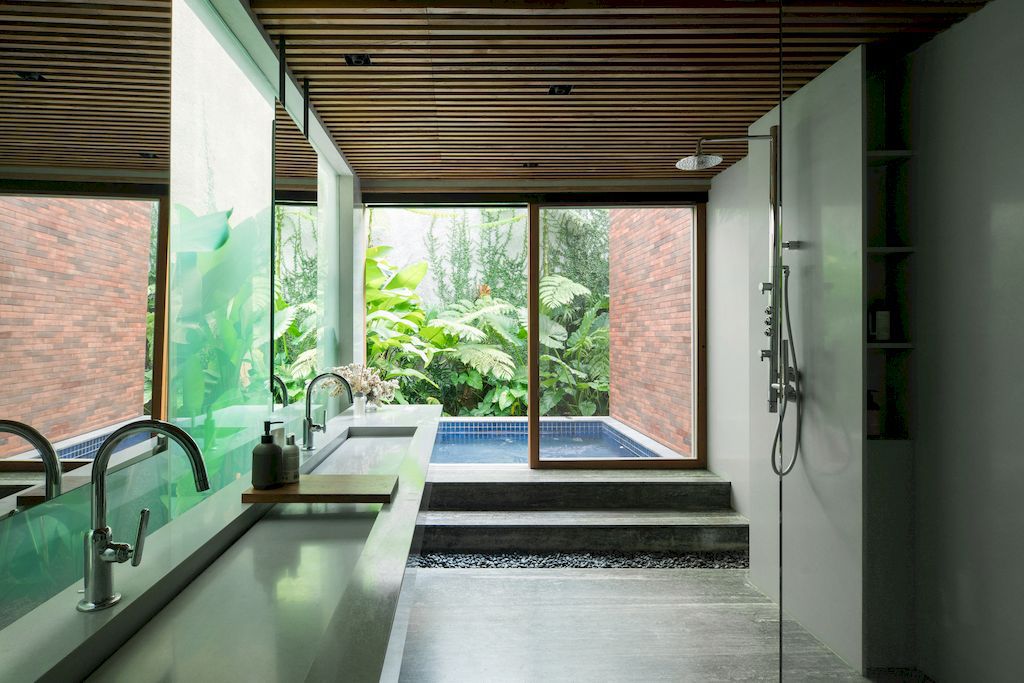
ADVERTISEMENT
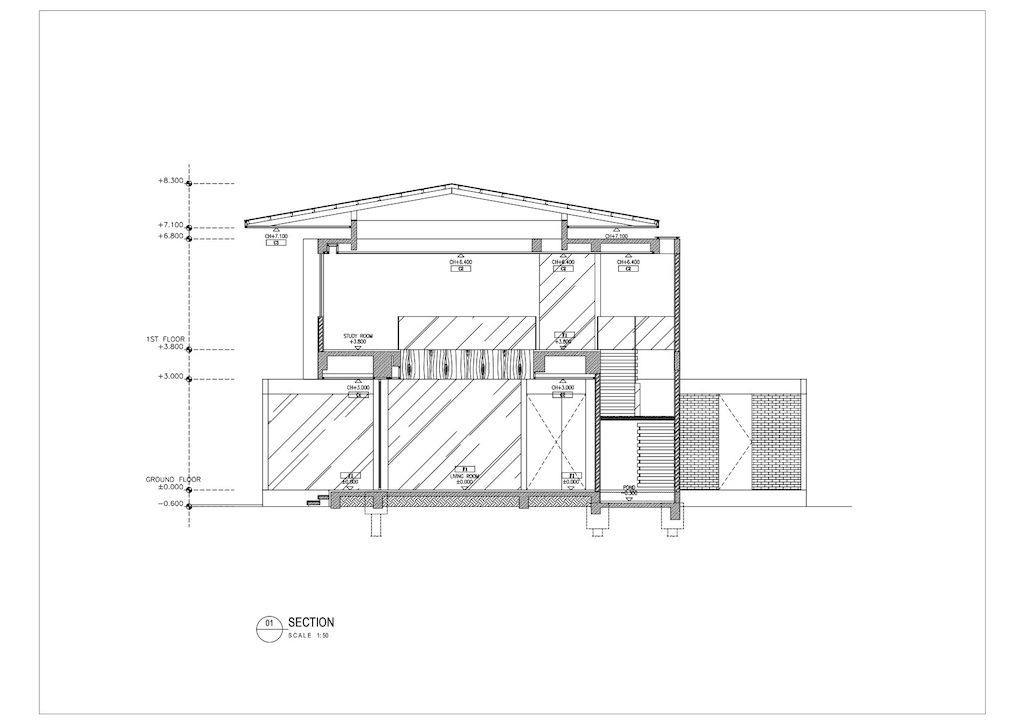
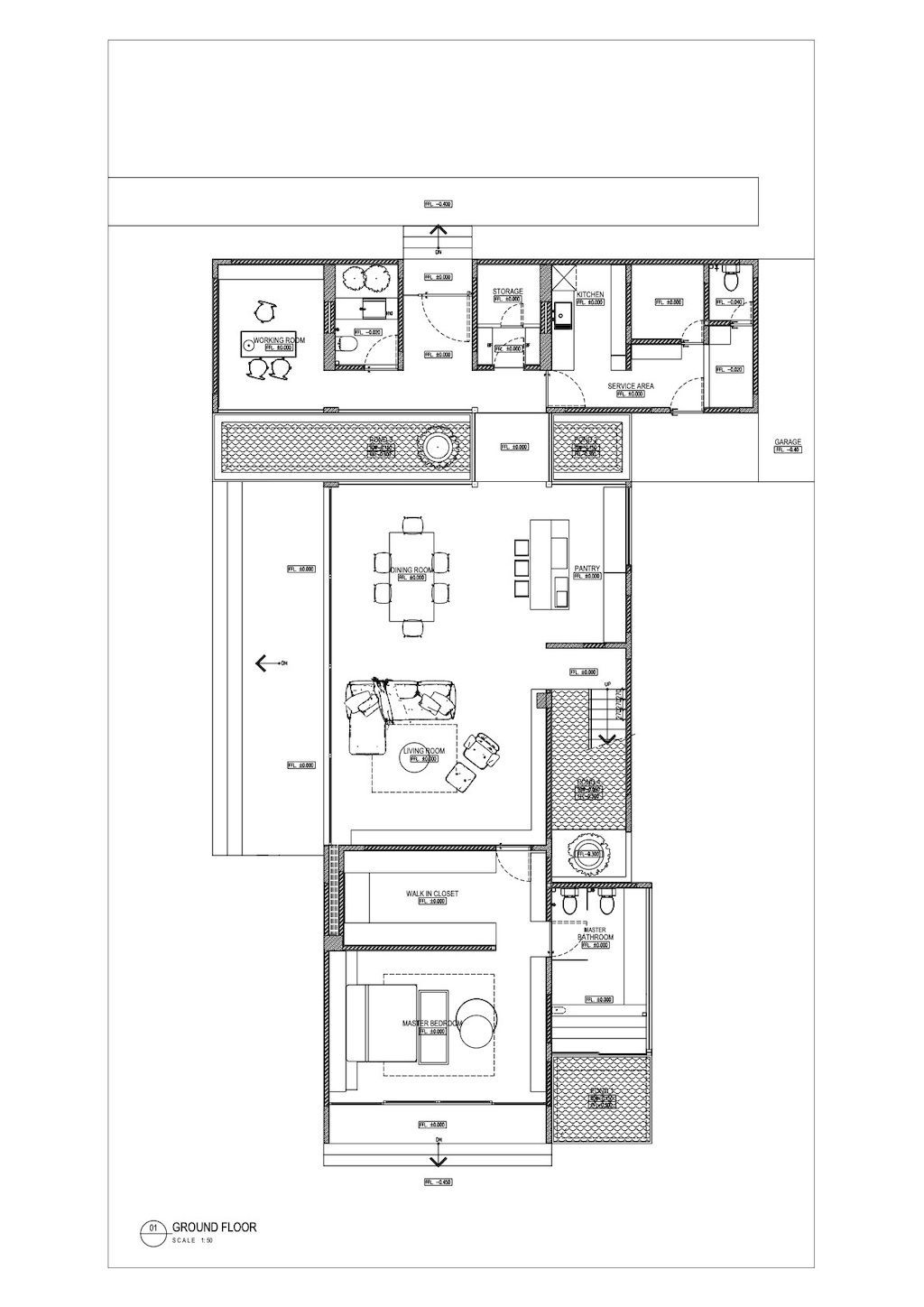
ADVERTISEMENT
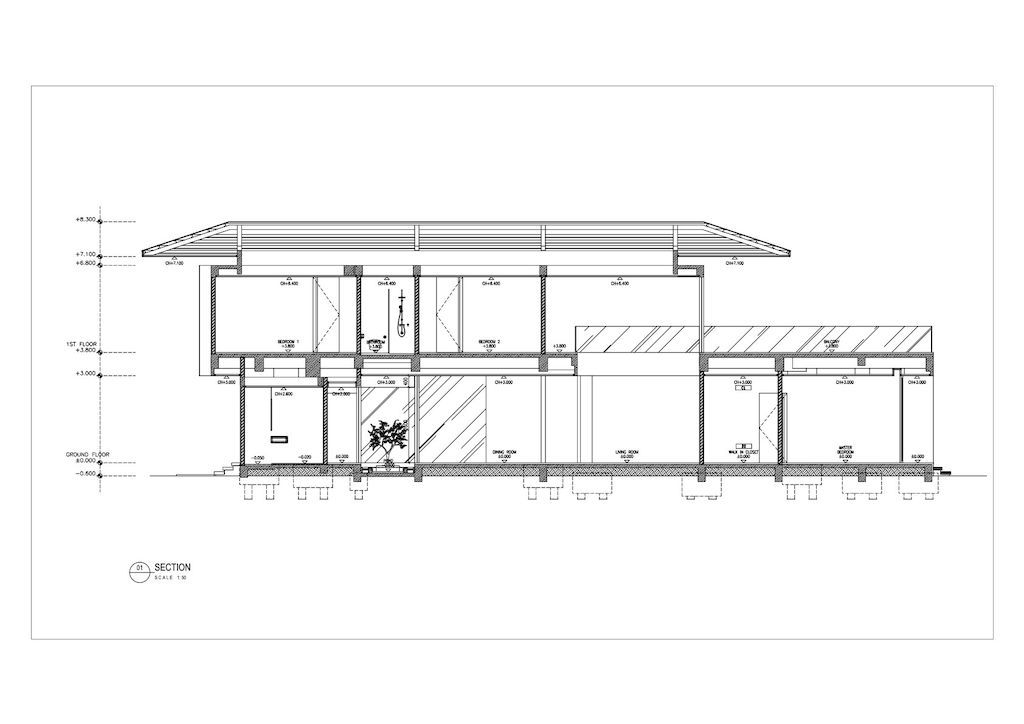
The Dhsac Residence Gallery:
Text by the Architects: Located in the heart of South Jakarta, this house designed as a response to the tropical climate. The building consists of 3 main masses. The front is the semi-public area which includes a garage, service area, powder room, and working room. The front part is a brick rectangular box with a compressed wooden ceiling, creating a transitional entrance to the main area. Every room is designed with a big opening to have good air circulation and natural light.
Photo credit: Ernest Theofilus | Source: Bitte Design Studio
For more information about this project; please contact the Architecture firm :
– Add: Jalan Jurang Mangu Barat no. 8, RT004 RW001 Pondok Aren, Tangerang Selatan, Indonesia 15223
– Tel: +62 811 8581 773
– Email: info@bitte-design.com
More Projects in Indonesia here:
- DJ House with Tropical Style, Modern Architecture Design by Rakta Studio
- Modern J House, a Villa with Impressive Corner Plot by y0 Design Architect
- B House with tropical mixed with rustic Balinese design by Gohte Architects
- DS House, impressive bold and masculine vibes design by Rakta Studio
- Twisted Detached House, Impressive stunning house by Phidias Indonesia
