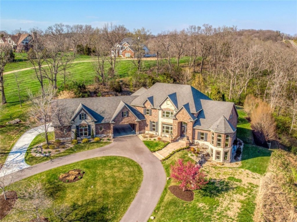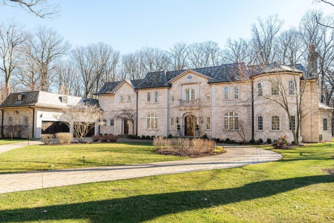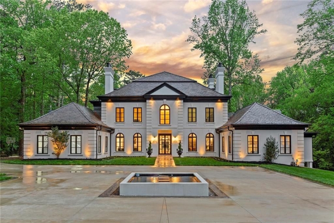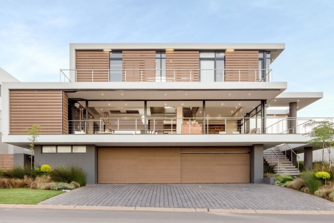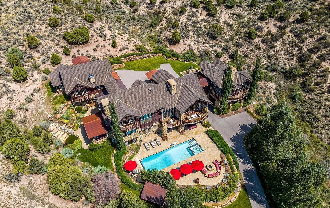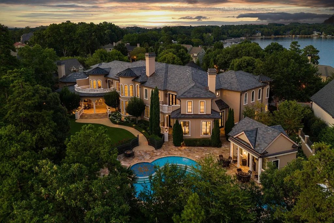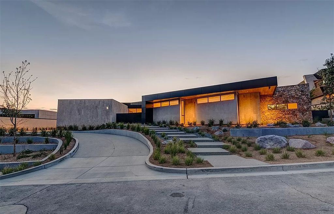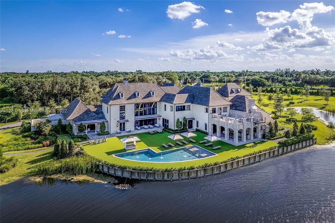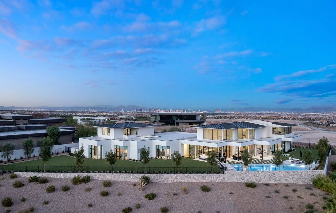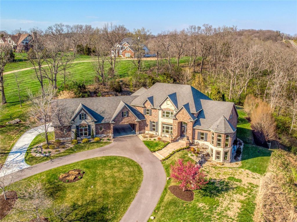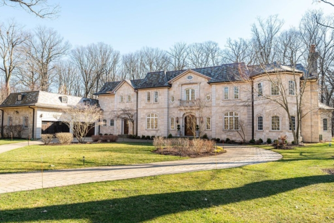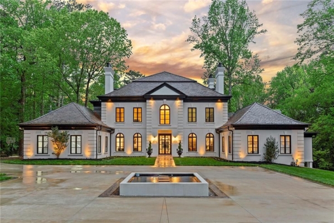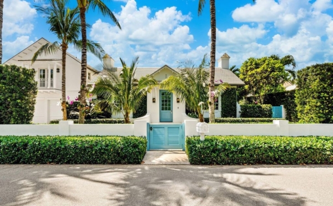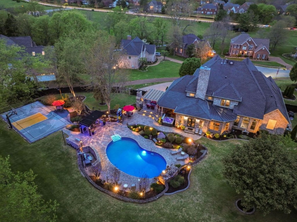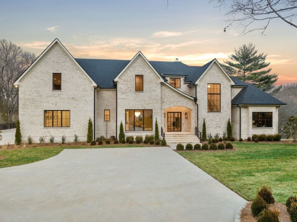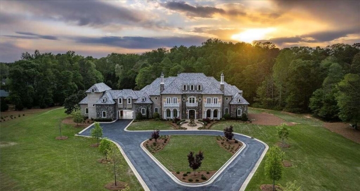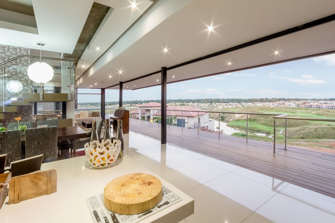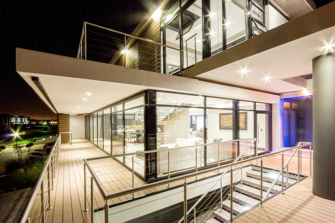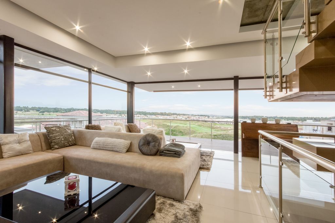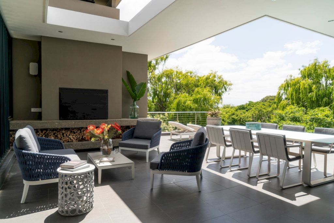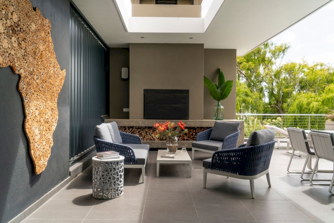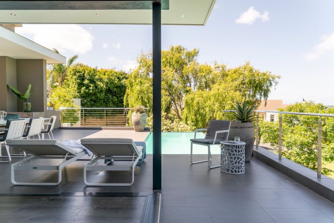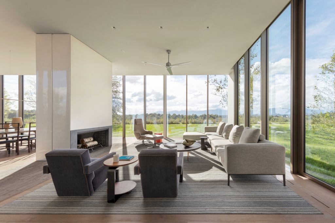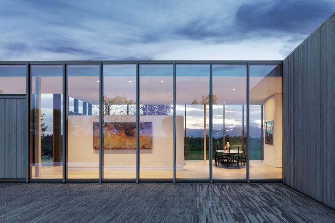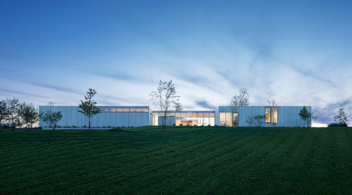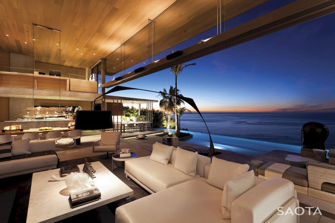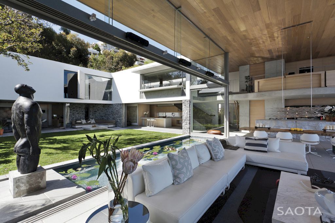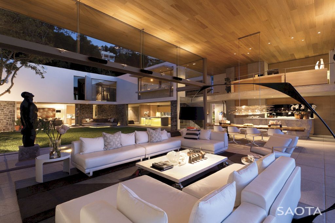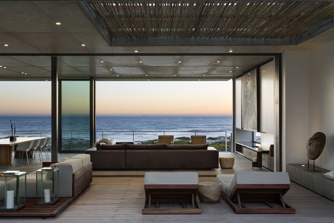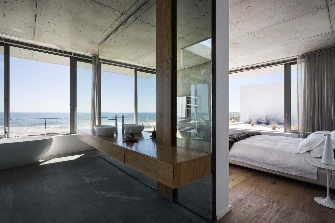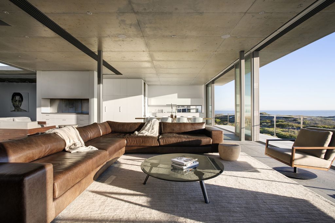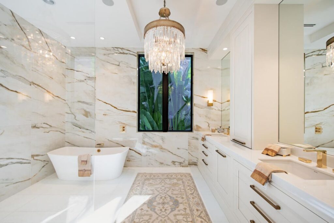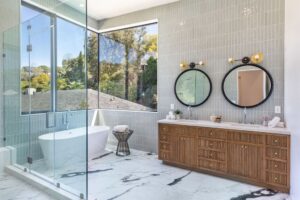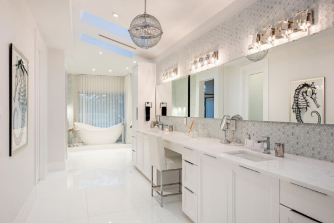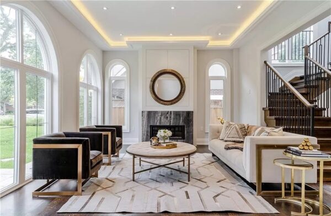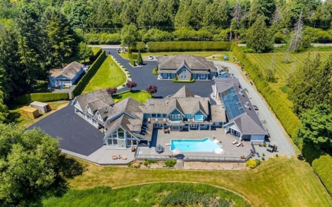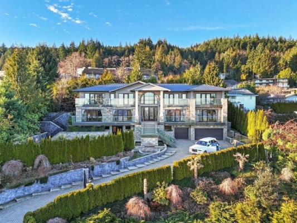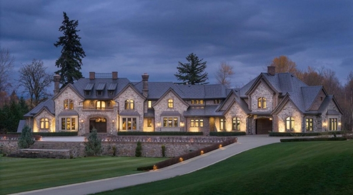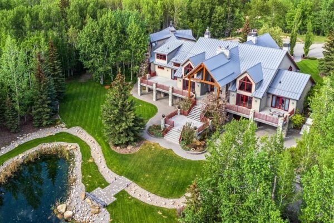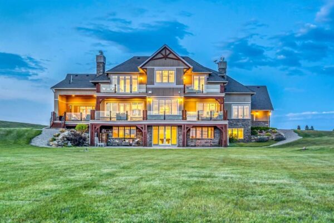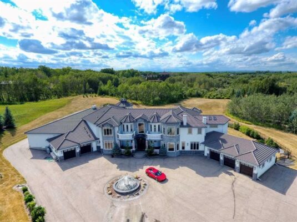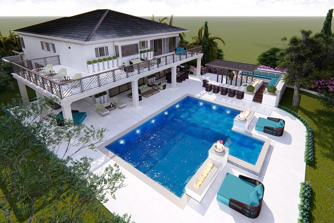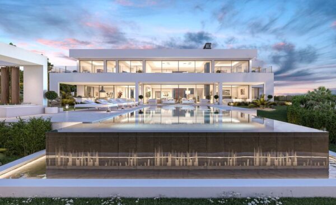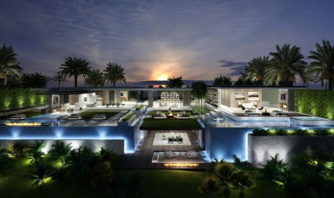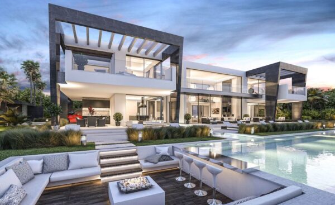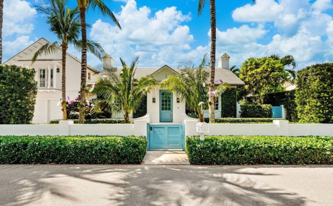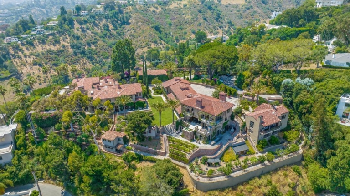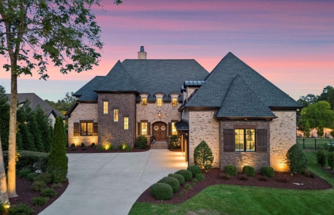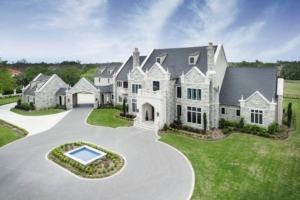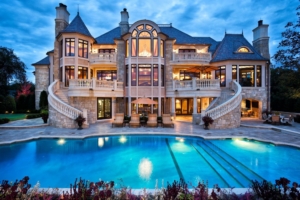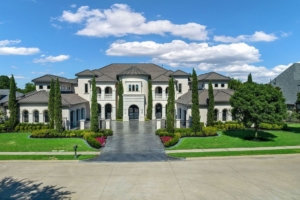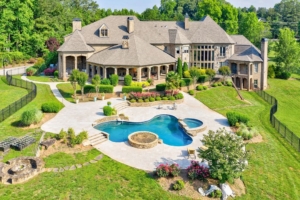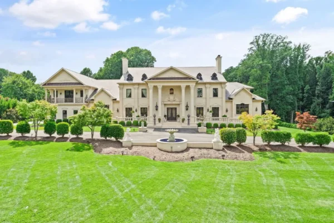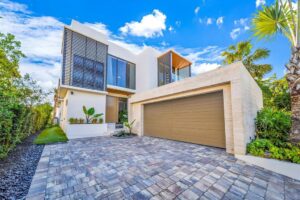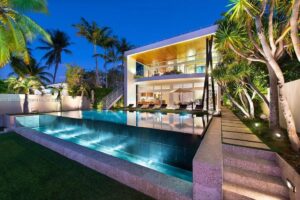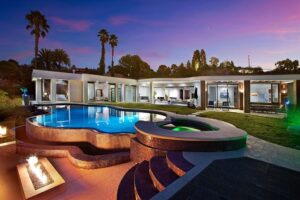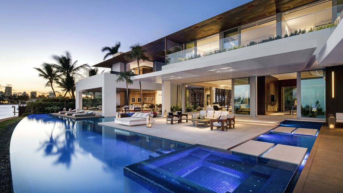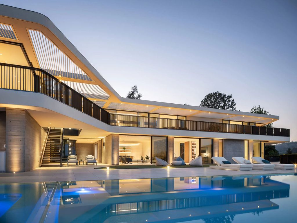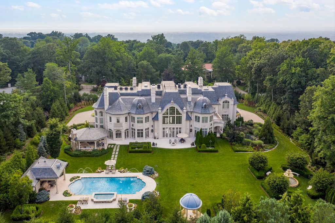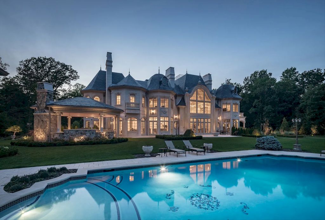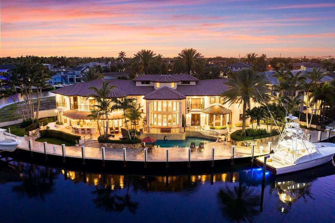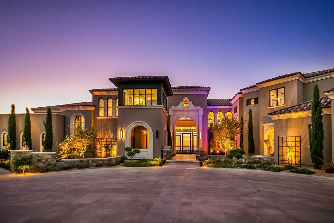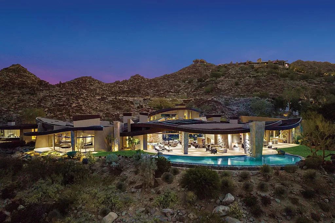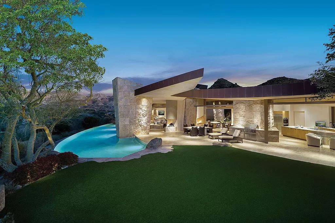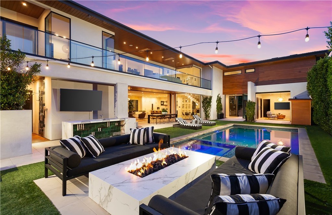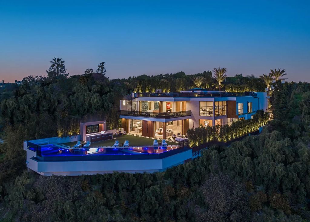Luxury Listings
View allNestled within the serene confines of Franklin, Tennessee, 319 Inwood Way stands as a testament to luxurious living. Its backyard unfolds as a true sanctuary, boasting a sprawling 32×18 heated pool, an inviting hot tub, and a versatile sport court perfect for pickleball or flex games. The outdoor kitchen beckons culinary adventures, complemented by a […]
Nestled amidst the serene landscape of Brentwood, Tennessee, 1012 Highland Rd stands as a testament to refined luxury and impeccable craftsmanship. This newly constructed masterpiece, envisioned by the esteemed Preston Quirk and JFY Designs, and meticulously built by JBT Construction, exudes elegance and sophistication across its sprawling 10,000 square feet. Boasting six bedrooms, seven full […]
The description of 3175 Rocky Branch Rd in Watkinsville, Georgia paints a picture of opulent living at its finest. Nestled on a sprawling 10-acre estate, this custom-built mansion boasts over 16,000 square feet of luxurious living space. From the grand foyer with its impressive iron railing to the majestic fireplace and wet bar in the […]
Luxury Design
View allHouse Vista designed by Gottsmann Architects, nestled on a steep hill within the Ebotse Golf Estate in Gauteng, was meticulously designed to embrace its stunning surroundings. Responding to both the site’s topography and the client’s desire for expansive views, Gottsmann Architects crafted a residence aptly named House Vista. Utilizing concrete as the primary building material, […]
Welgedacht Villa designed by Jenny Mills Architects, nestled within the picturesque Welgedacht Estate. This project epitomizes the art of blending modern luxury with serene natural surroundings. Initially envisioned as a renovation endeavor, the scope expanded to a comprehensive redesign, breathing new life into an existing dwelling. Retaining select exterior walls, the focus shifted to a […]
Hudson Valley Residence designed by HGX, perched atop a ridge overlooking the majestic Catskill Mountains. This house stands as a testament to bespoke luxury and harmonious integration with its natural surroundings. Crafted for a discerning client seeking a sanctuary amidst the rolling hills of rural farmland, this ground-up home epitomizes tranquility and familial gathering. Spanning […]
De Wet 34 House designed by SAOTA, nestled in the heart of Bantry Bay, Cape Town. This stunning residence perches gracefully on the slopes of Lion’s Head, offering unparalleled views of the bay. Merging the allure of an Atlantic Seaboard showpiece with the practical demands of family life, this home is a sanctuary of modern […]
Pearl Bay Residence, designed by Gavin Maddock Design Studio nestled on the west coast, just 90 kilometers north of Cape Town and bordered by a nature reserve along the ocean, this pristine contemporary home offers an unparalleled coastal living experience. Designed by Gavin Maddock to fully embrace the breathtaking ocean vistas and harmonize with the […]
Luxury Idea
View allCANADA LISTINGS
View allConceptual Design
View allLatest Stories
View allThis home sounds absolutely stunning! From the impressive 2-story hardwood foyer to the elegant dining room and stunning great room, every detail seems to have been carefully considered. The designer kitchen with its 42” cabinetry, quartz countertops, Viking appliances, and 12’ center island must be a dream for anyone who loves to cook or entertain. […]
Nestled amidst the serene landscape of Riverwoods, Illinois, 720 Ringland Rd stands as a testament to exquisite craftsmanship and timeless elegance. This custom-built French Chateau invites you into a world of luxury, where every detail exudes sophistication and charm. As you follow the private tree-lined road to the iron-gated entrance, anticipation builds for the grandeur […]
Nestled adjacent to sought-after Tuxedo Park in Atlanta, Georgia, 3860 Northside Dr NW boasts a resplendent gated estate spanning over 2.6 acres, offering unparalleled privacy and a magnificent outdoor living oasis. The approach through a long, serene, tree-lined driveway reveals a beautifully symmetrical façade, accentuated by a grand motor court adorned with a central fountain. […]
House Vista designed by Gottsmann Architects, nestled on a steep hill within the Ebotse Golf Estate in Gauteng, was meticulously designed to embrace its stunning surroundings. Responding to both the site’s topography and the client’s desire for expansive views, Gottsmann Architects crafted a residence aptly named House Vista. Utilizing concrete as the primary building material, […]
Indulge in luxurious coastal living at 156 Seagate, a meticulously designed haven nestled on Palm Beach Island’s coveted North End. Recently upgraded with exquisite interior enhancements and meticulous landscaping, this 2017 custom masterpiece exudes sophistication and charm. Boasting Dutch/Island Colonial architecture by Dailey Janssen, the residence features a spacious living area with vaulted ceilings and […]
Nestled within the serene confines of Franklin, Tennessee, 319 Inwood Way stands as a testament to luxurious living. Its backyard unfolds as a true sanctuary, boasting a sprawling 32×18 heated pool, an inviting hot tub, and a versatile sport court perfect for pickleball or flex games. The outdoor kitchen beckons culinary adventures, complemented by a […]
Nestled amidst the serene landscape of Brentwood, Tennessee, 1012 Highland Rd stands as a testament to refined luxury and impeccable craftsmanship. This newly constructed masterpiece, envisioned by the esteemed Preston Quirk and JFY Designs, and meticulously built by JBT Construction, exudes elegance and sophistication across its sprawling 10,000 square feet. Boasting six bedrooms, seven full […]
The description of 3175 Rocky Branch Rd in Watkinsville, Georgia paints a picture of opulent living at its finest. Nestled on a sprawling 10-acre estate, this custom-built mansion boasts over 16,000 square feet of luxurious living space. From the grand foyer with its impressive iron railing to the majestic fireplace and wet bar in the […]
Discover “Villa Theos,” the most iconic view compound in Los Angeles, spanning over 2 acres and featuring multiple structures totaling over 28,000 sqft. With reclaimed wood-beamed ceilings, antique fireplaces, a world-class theater, bowling alley, wine cellar, and infinity-edge pool, this rare estate offers unparalleled luxury and breathtaking 270-degree views from Downtown to the ocean. To […]
Welgedacht Villa designed by Jenny Mills Architects, nestled within the picturesque Welgedacht Estate. This project epitomizes the art of blending modern luxury with serene natural surroundings. Initially envisioned as a renovation endeavor, the scope expanded to a comprehensive redesign, breathing new life into an existing dwelling. Retaining select exterior walls, the focus shifted to a […]
FINEST HOMES
Luxury Rental
Featured Contents
- - Living Room Photos
- - Dining Room Photos
- - Bedroom Photos
- - Bathroom Photos
- - Kitchen & Bar Photos
- - Pool Photos
- - Patio, Lanai Photos
- - Home Theater Photos
- - Staircase Photos
- - Gym Room Photos
- - Closet Photos
- - Home Office Photos
- - Wine Cellar Photos
- - Game Room Photos
- - Landscape Photos
- - Home Exterior Photos
