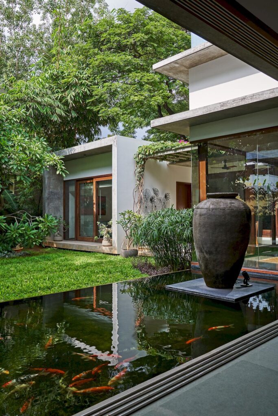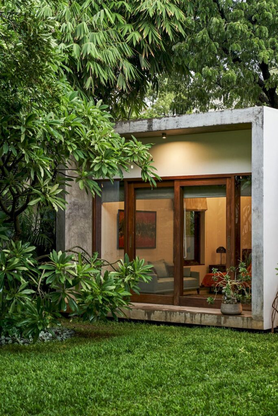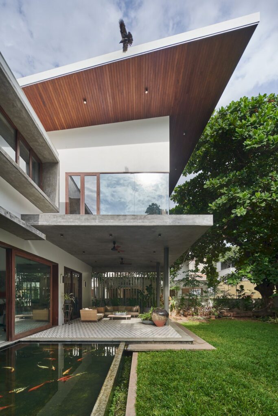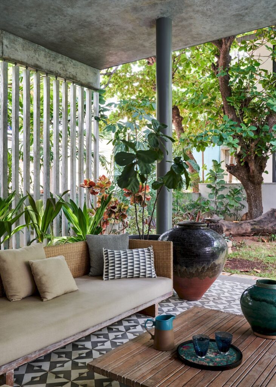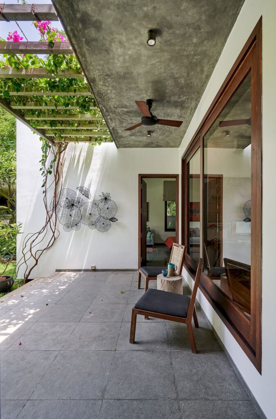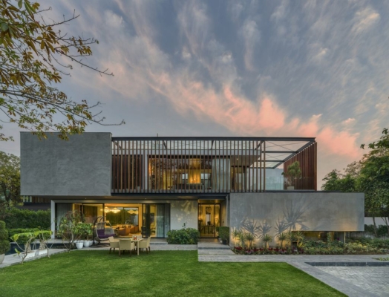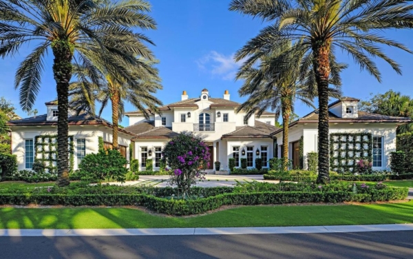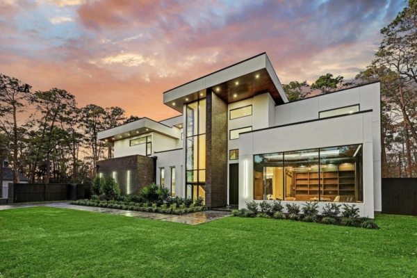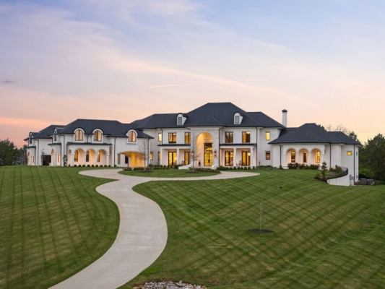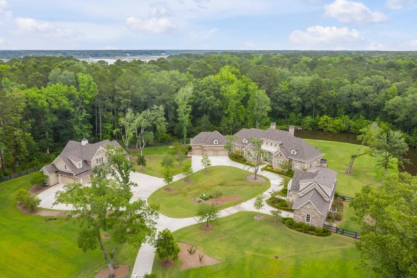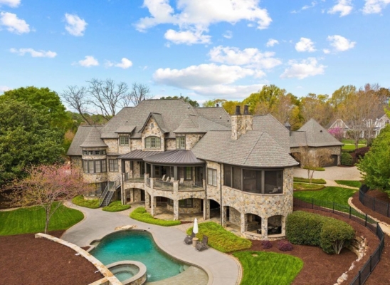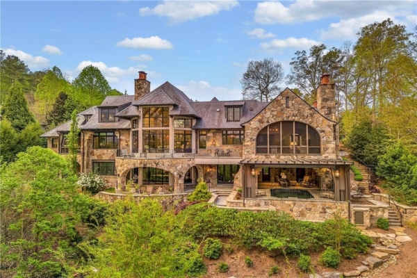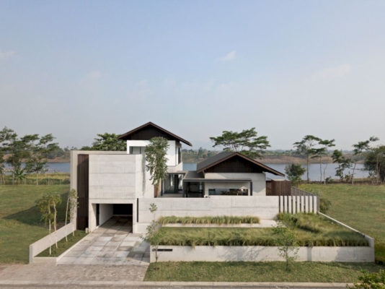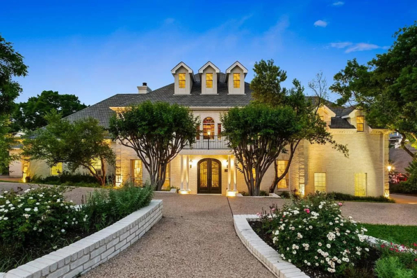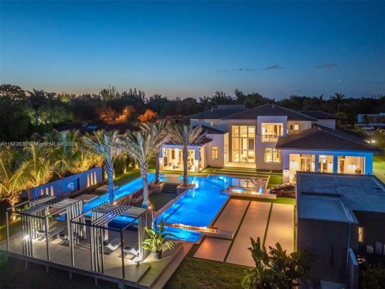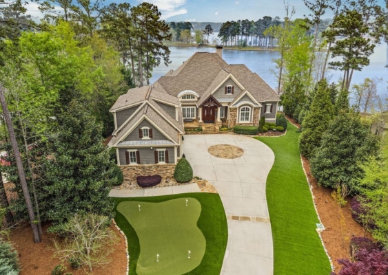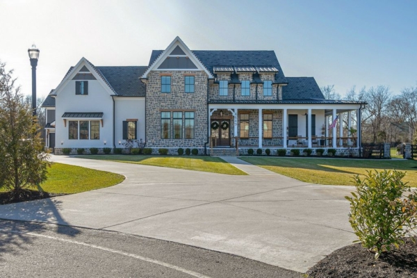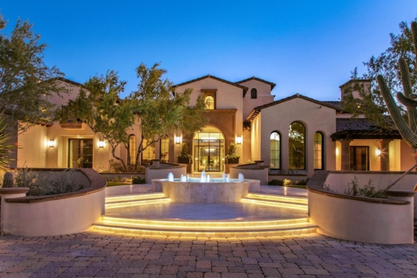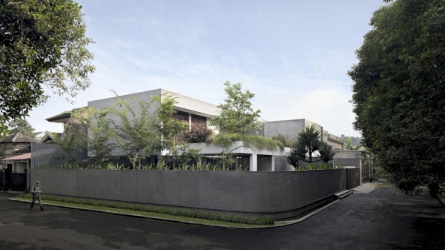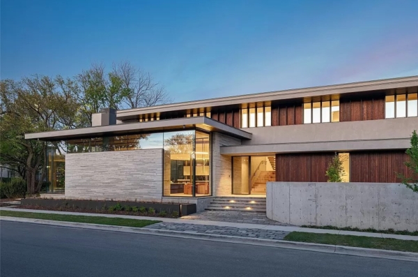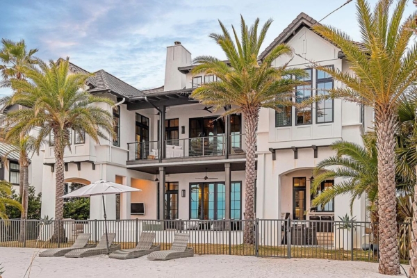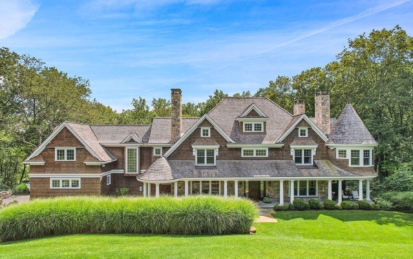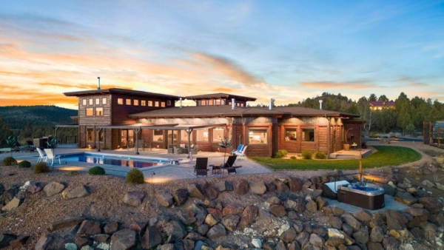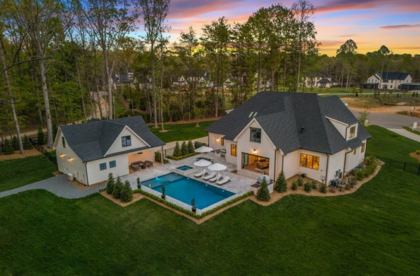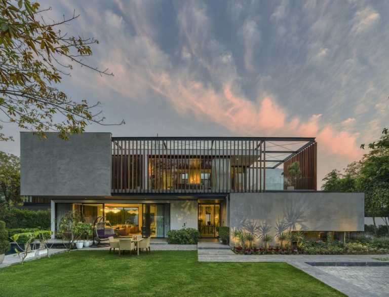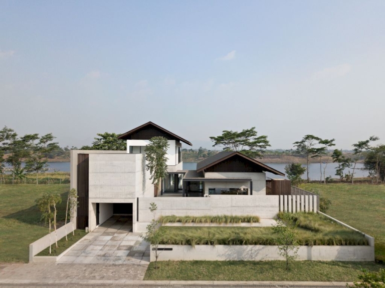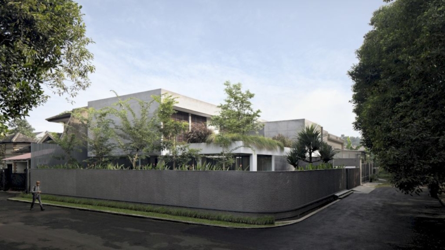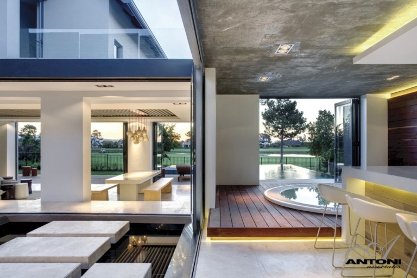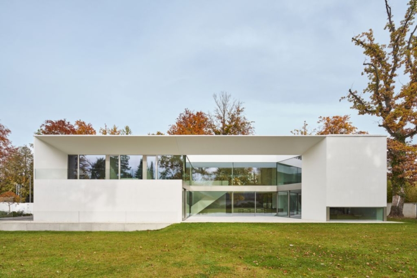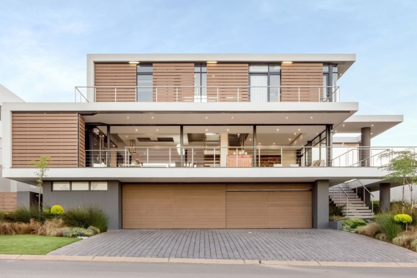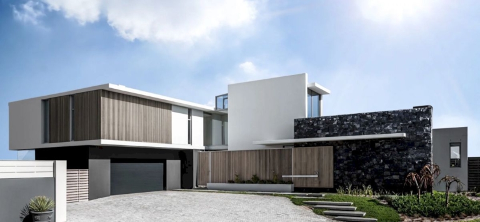ADVERTISEMENT
Contents
Architecture Design of Raintree House
Description About The Project
Raintree House designed by Khosla Associates, inhabited by a high flying, nature loving couple and their family. When first hearing of it, build a house around a site’s existing trees sounds outlandish — like designing a car around its horn. But the designer understood Chennai’s climate. And to them, it made perfect sense. Construction began towards the end of 2014, and today, the home as it stands is a medley of indoor – outdoor spaces spread over 9,350 square feet and two floors. For this house, the tree with its sculptural roots straddling the compound wall defines the entrance court of the home and influences its imprint and location on the site.
The L shaped plan of the house has a strong North-South axis with the living area assuming a central pavilion like location with views of nature on both sides. Also, the South opening of the living area frames the giant Raintree while its North opens completely to a linear Koi pond and garden.
Once insides, the flow of public spaces on the ground floor includes living, dining, family, kitchen, study, and a guest bedroom. The family room spills out into an ample verandah that flanks the koi pond and North garden. On the other hand, the upper level of the house has the master bedroom, an open family area as well as two children’s rooms, each with views of either the tree canopy in the south or the garden in the north. Besides, the materiality of the house has large expanses of polished grey kota stone as the flooring is offset with walnut wood in certain bedrooms. Accent cast concrete walls in the master bedroom and stairwell wall complement the material language.
The Architecture Design Project Information:
- Project Name: Raintree House
- Location: Chennai, India
- Project Year: 2022
- Area: 868 m²
- Designed by: Khosla Associates
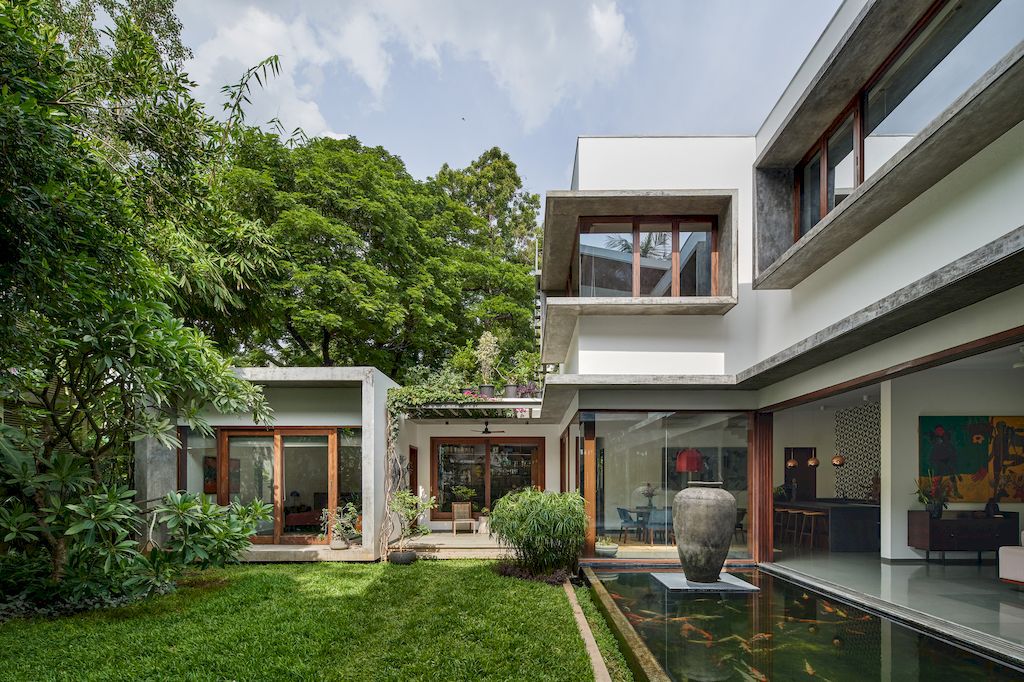
ADVERTISEMENT
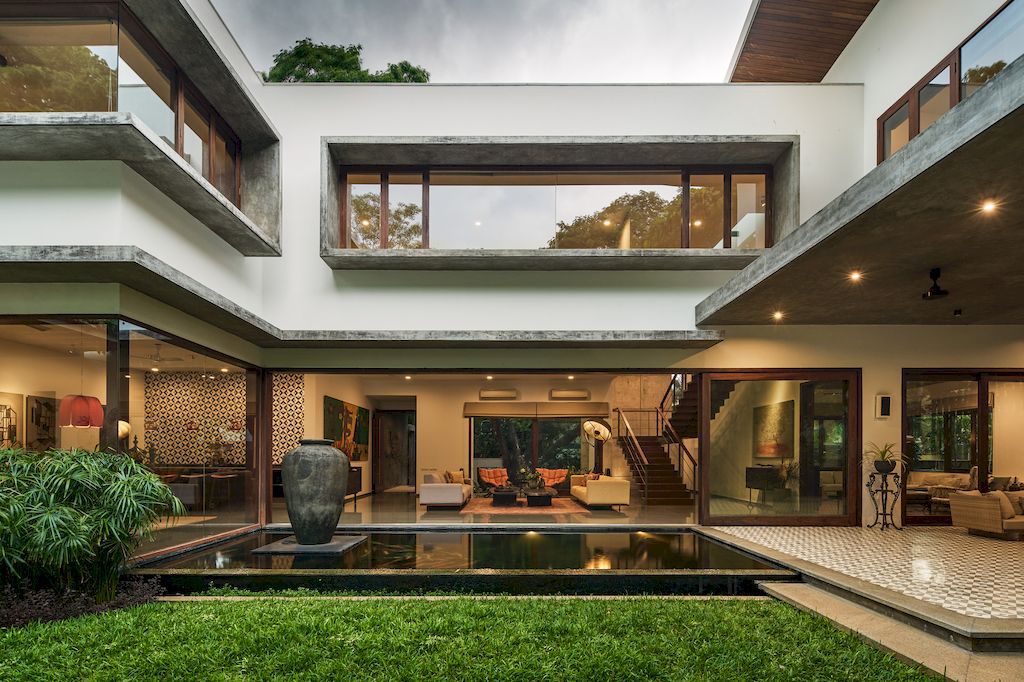
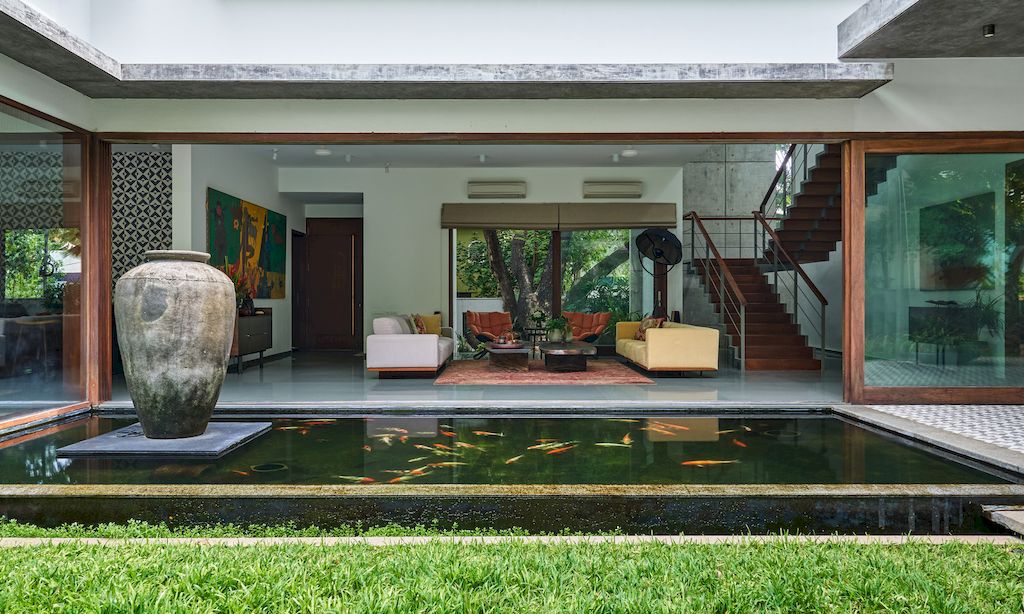
ADVERTISEMENT
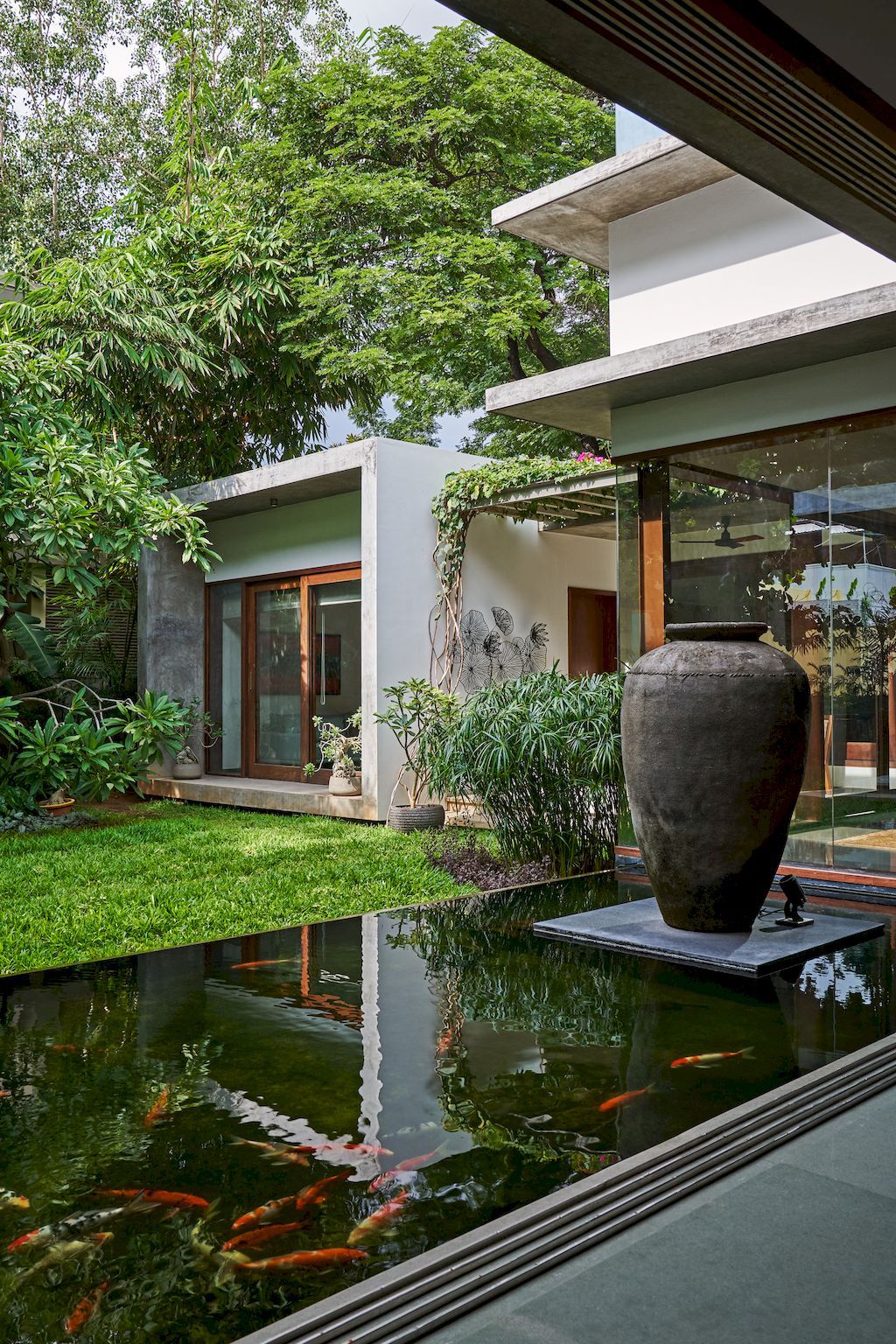
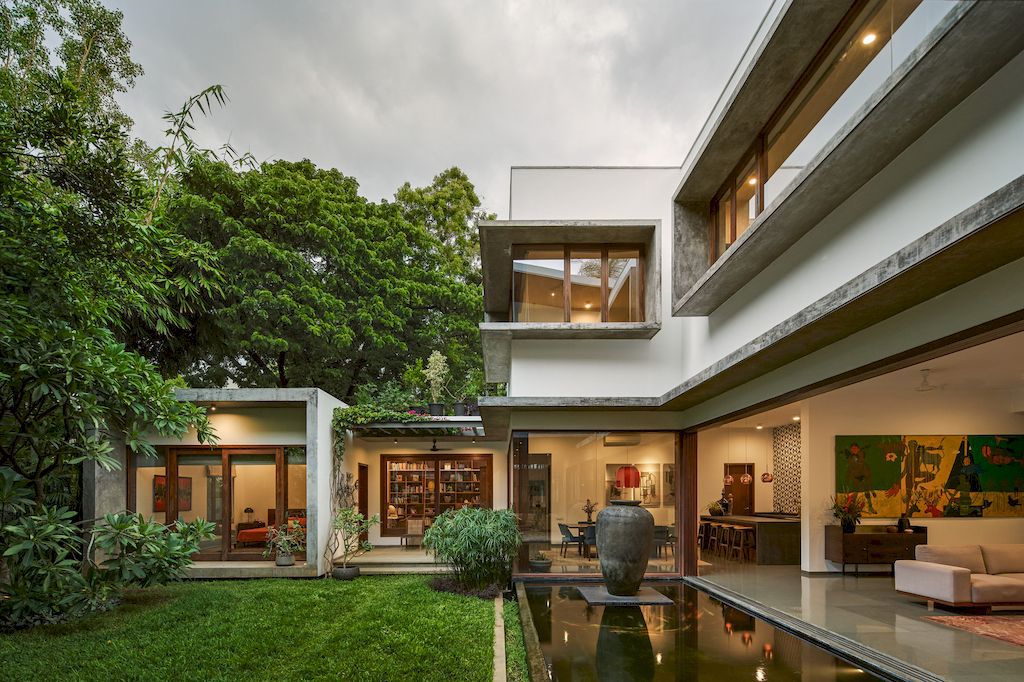
ADVERTISEMENT
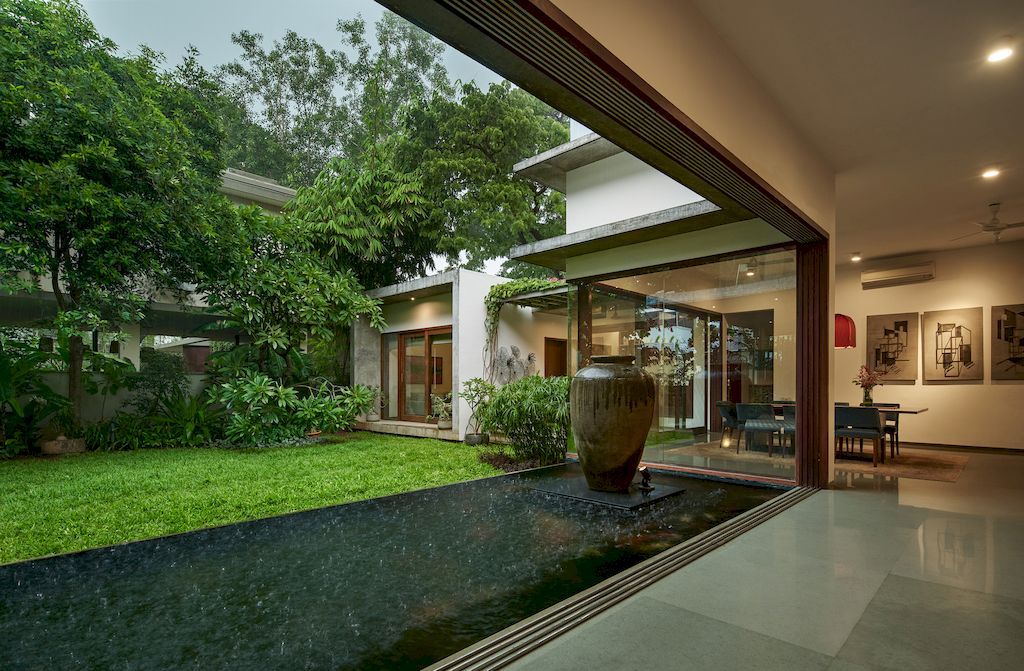
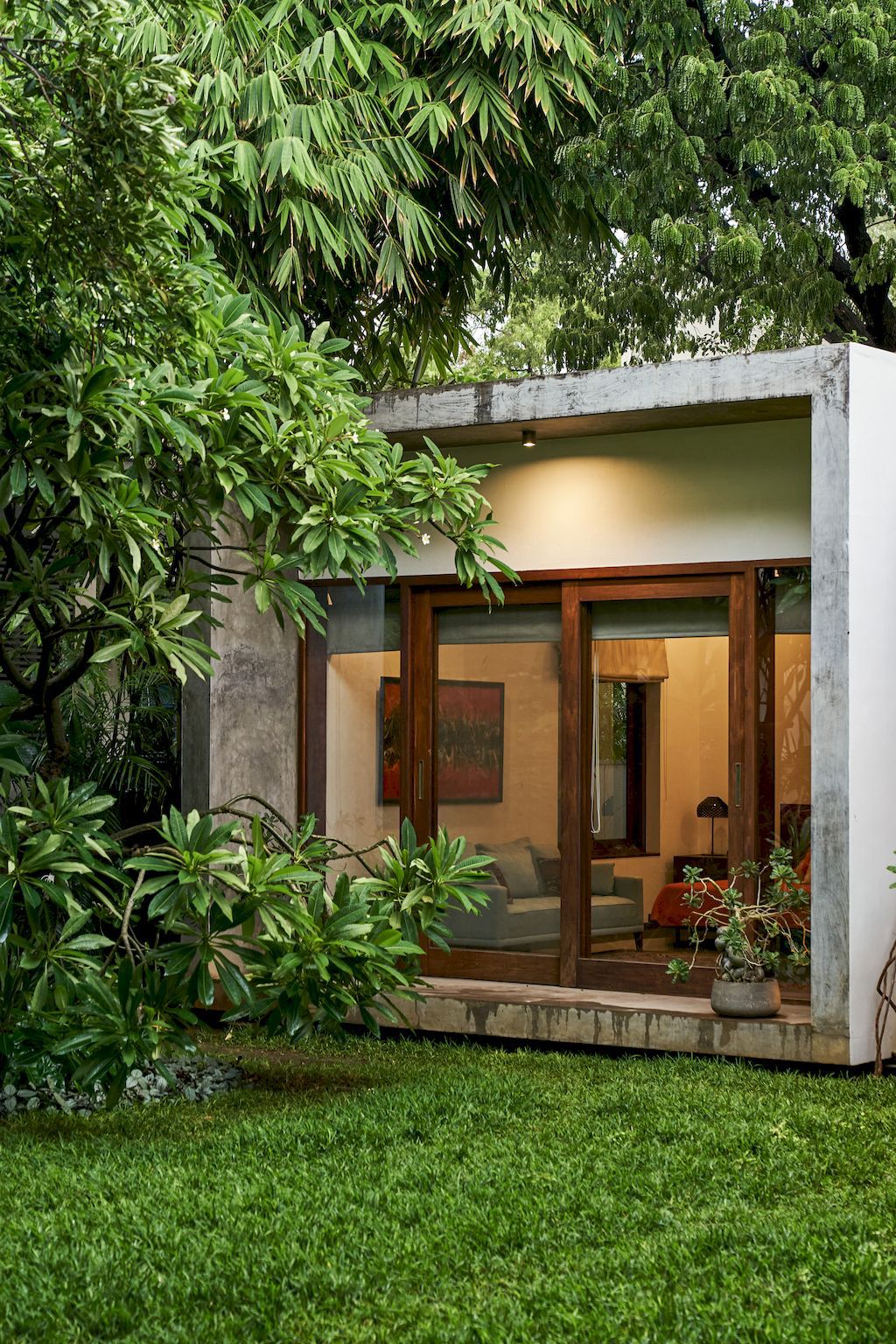
ADVERTISEMENT
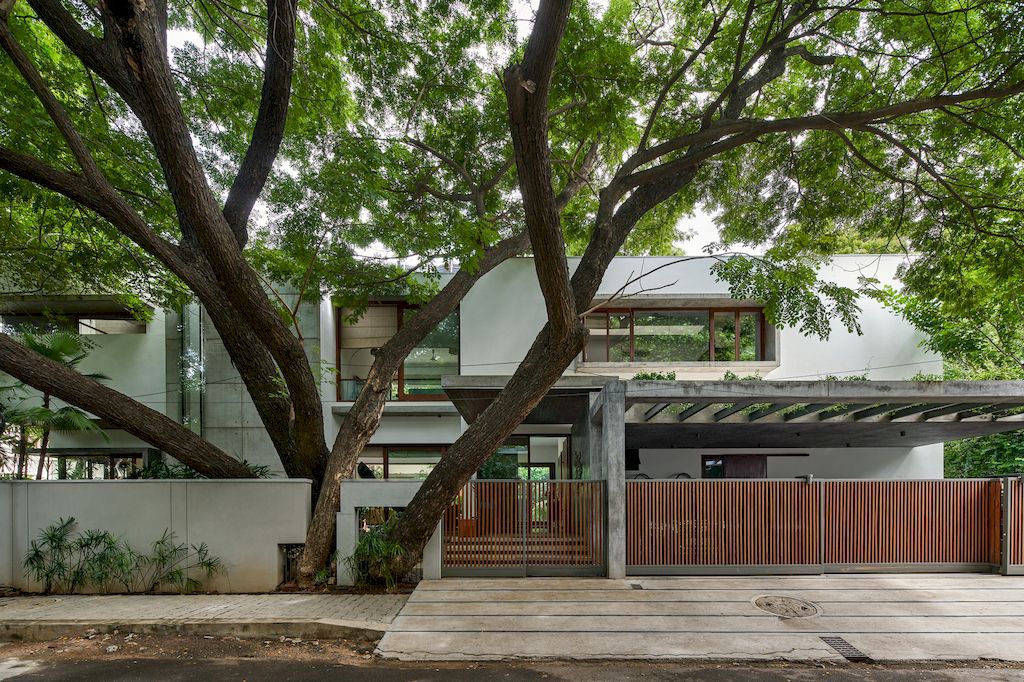
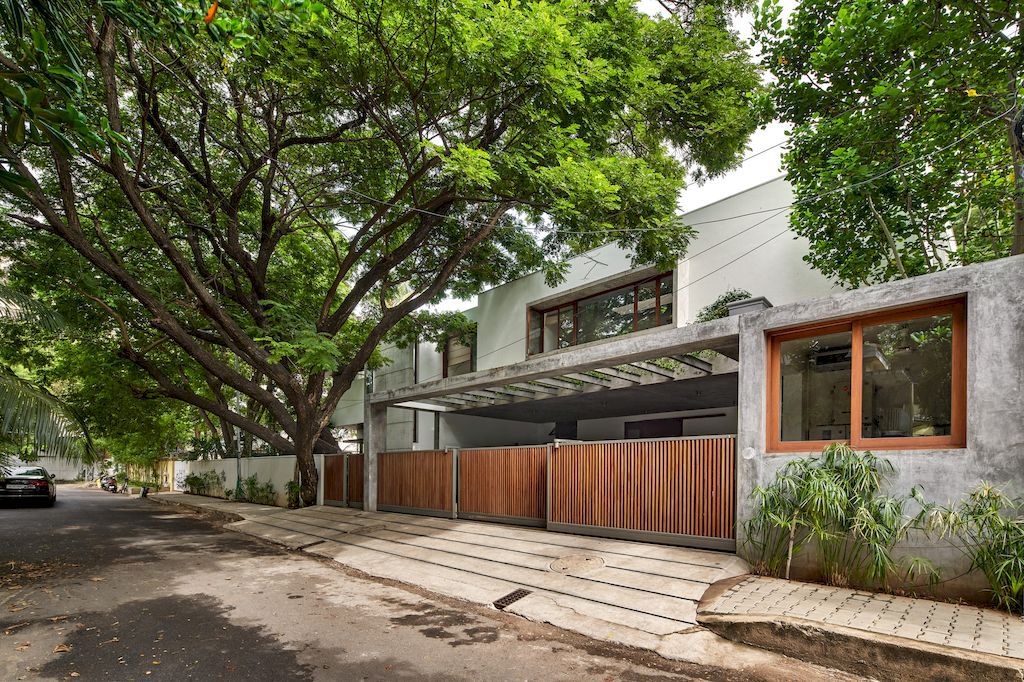
ADVERTISEMENT
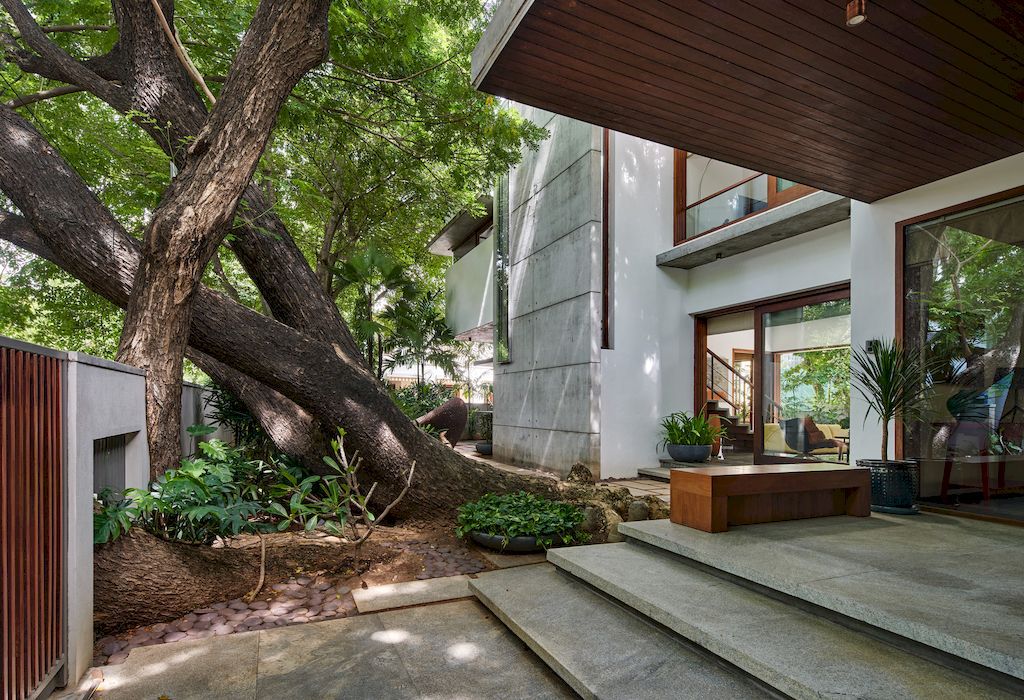
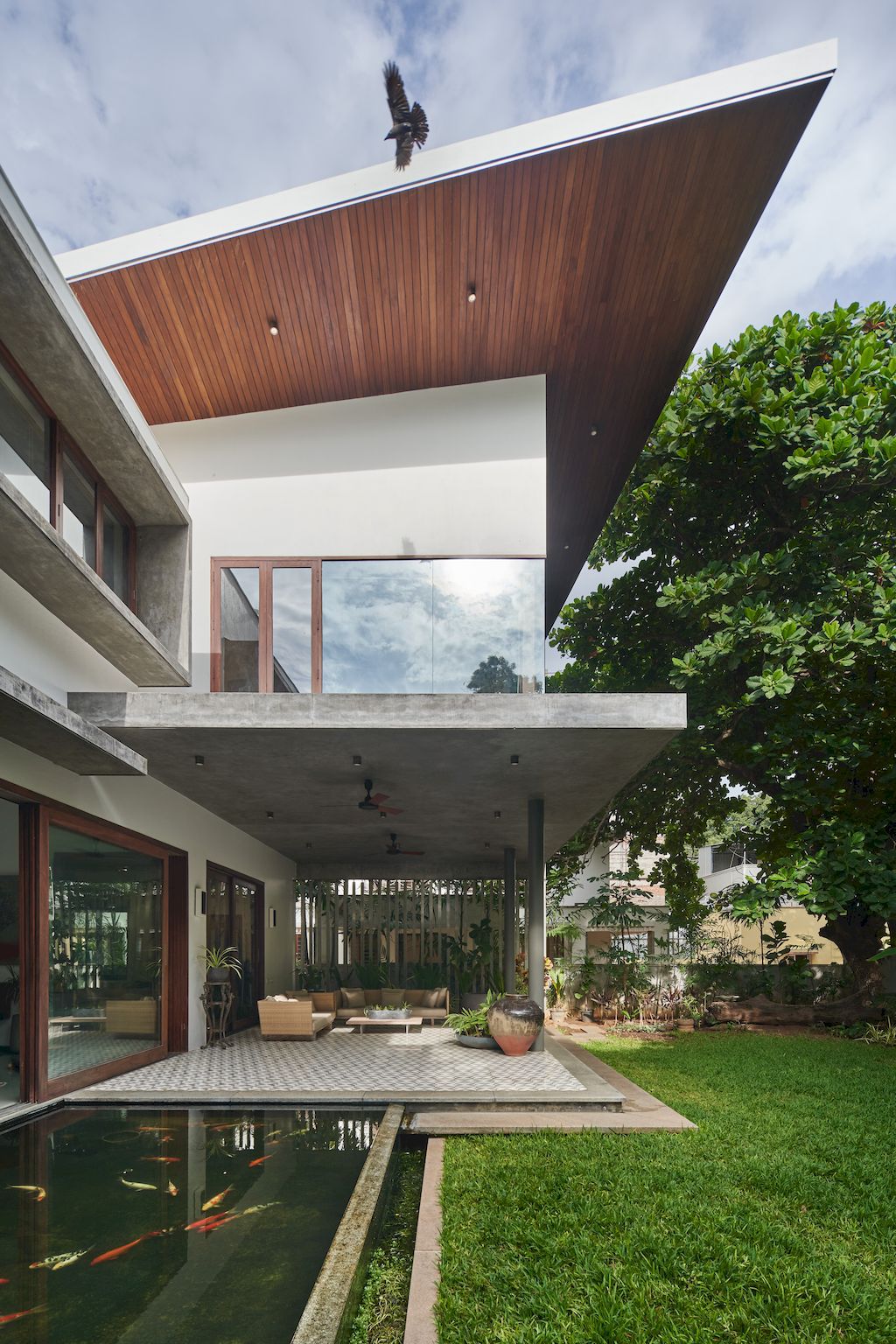
ADVERTISEMENT
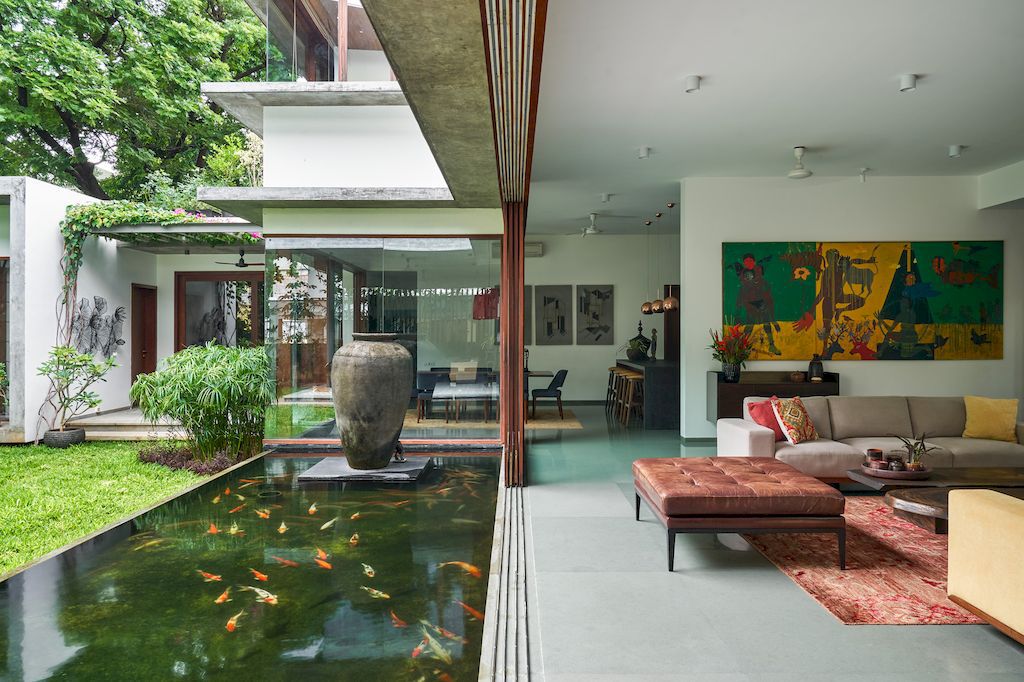
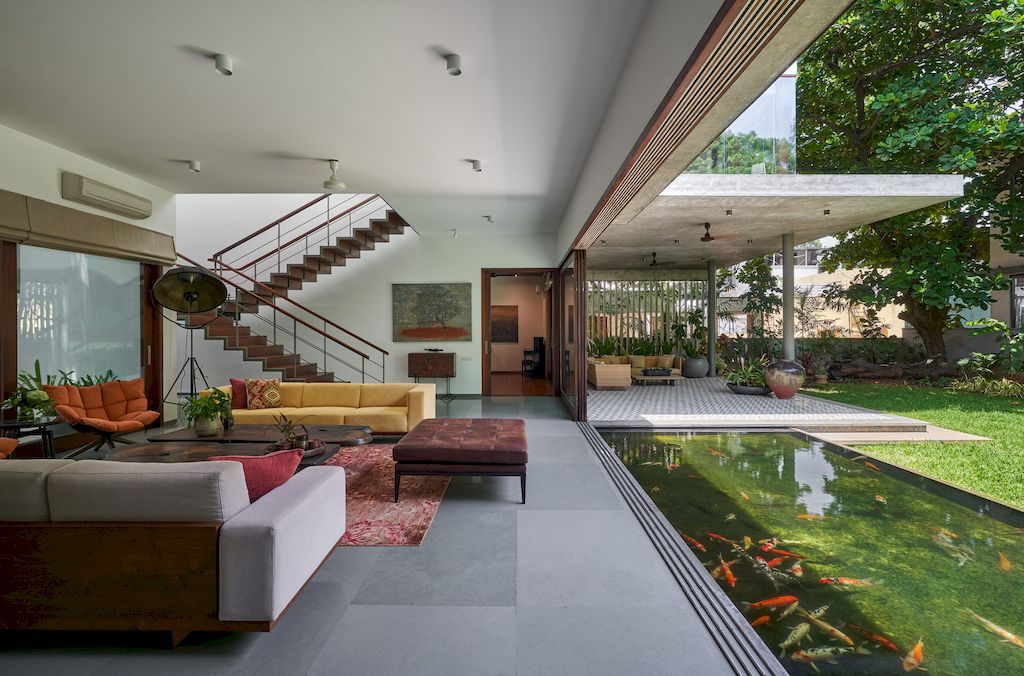
ADVERTISEMENT
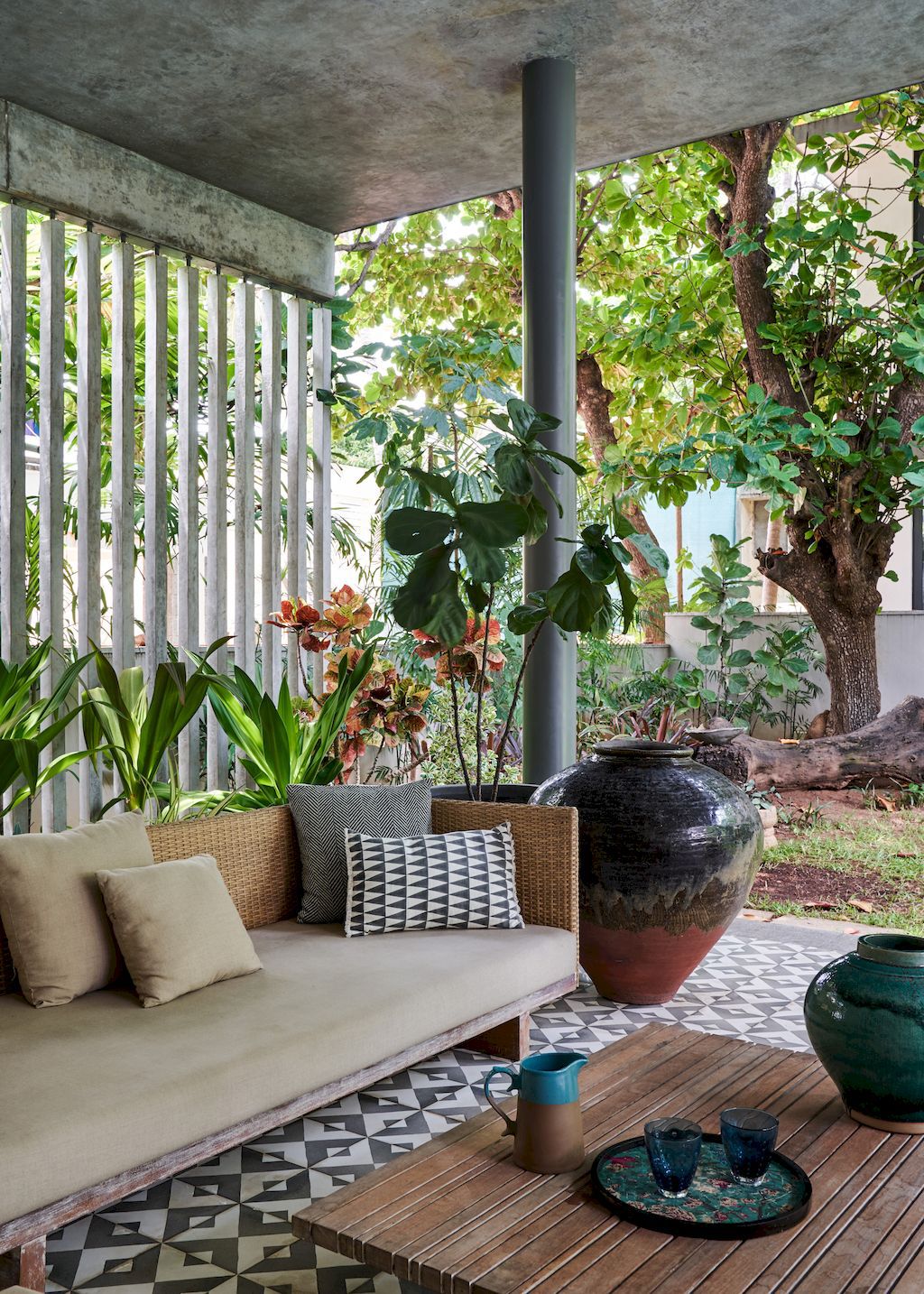
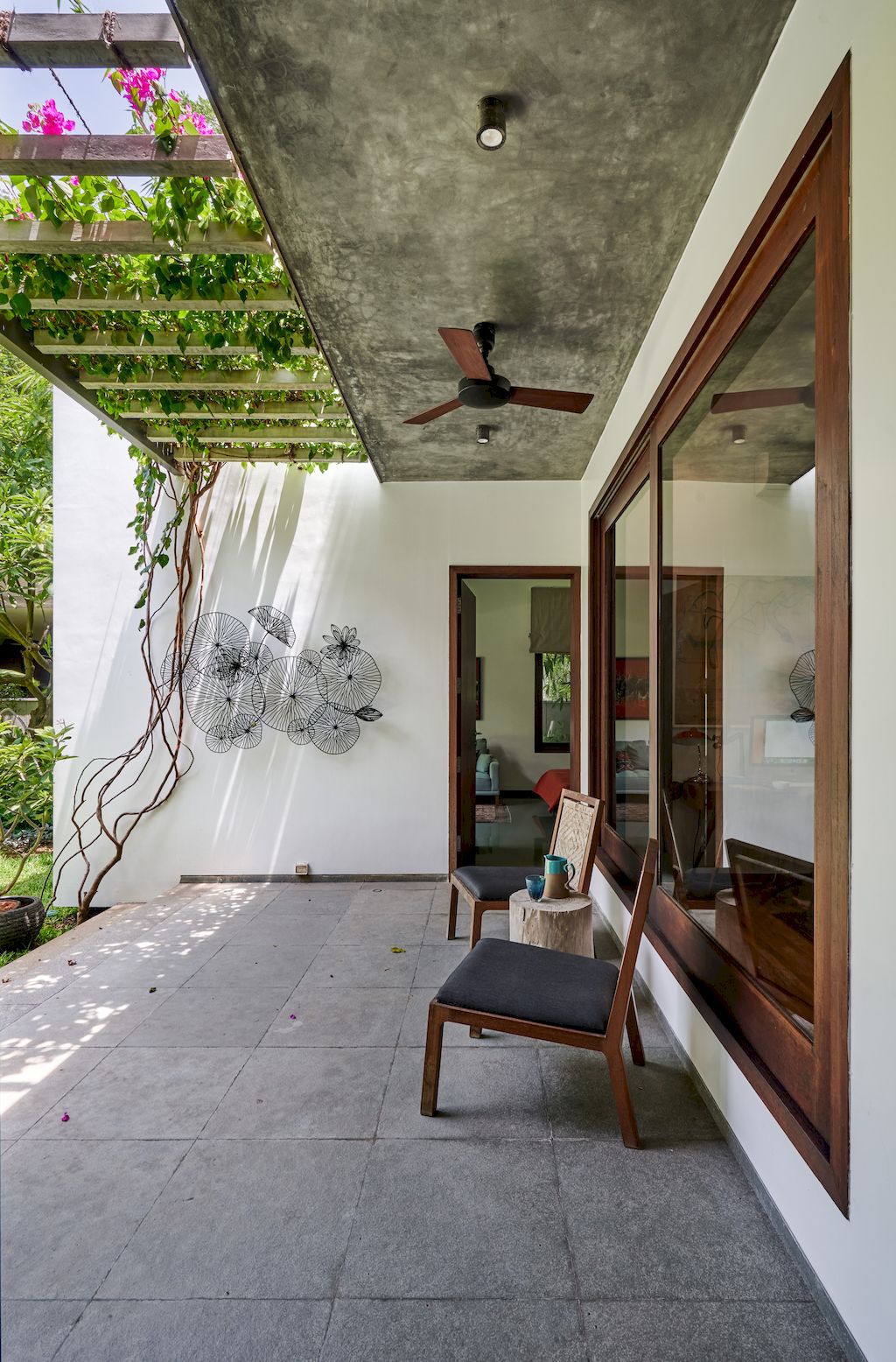
ADVERTISEMENT
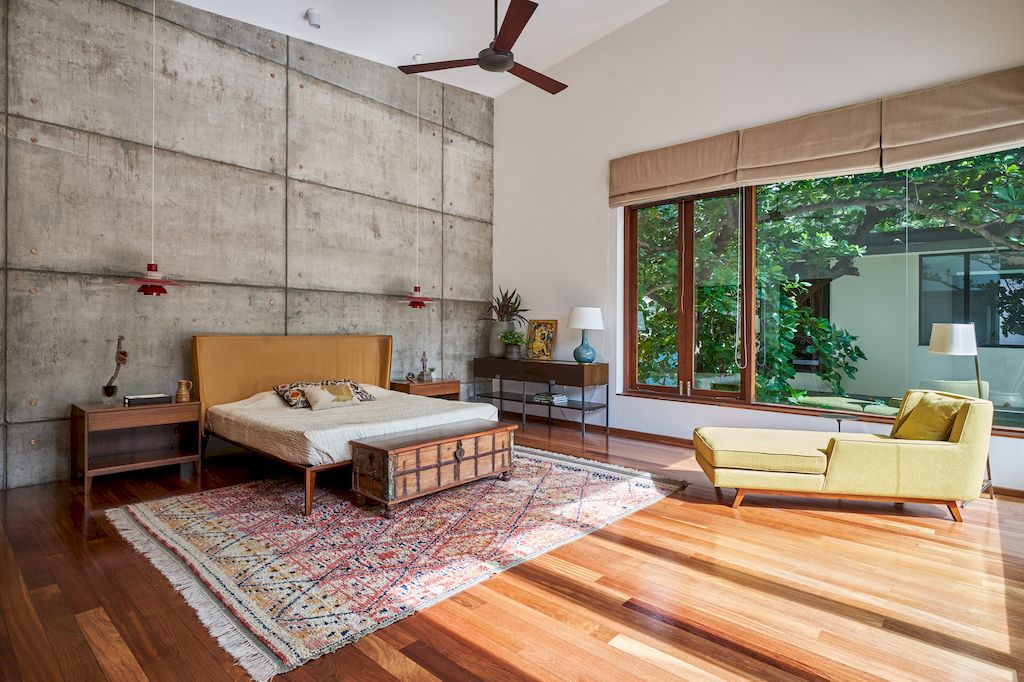
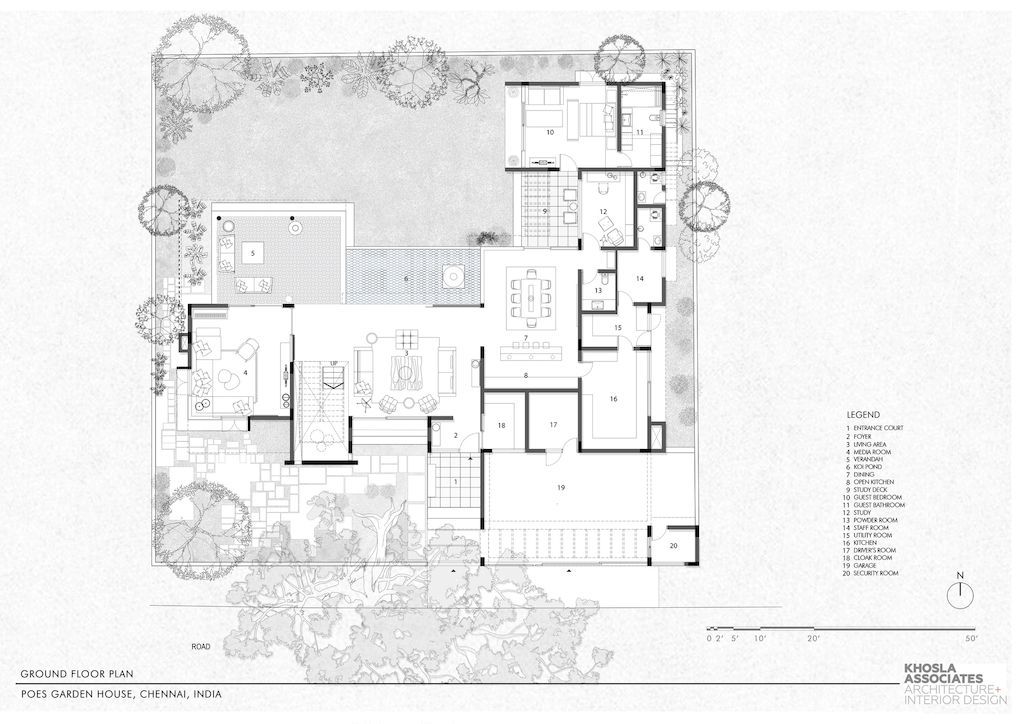
ADVERTISEMENT
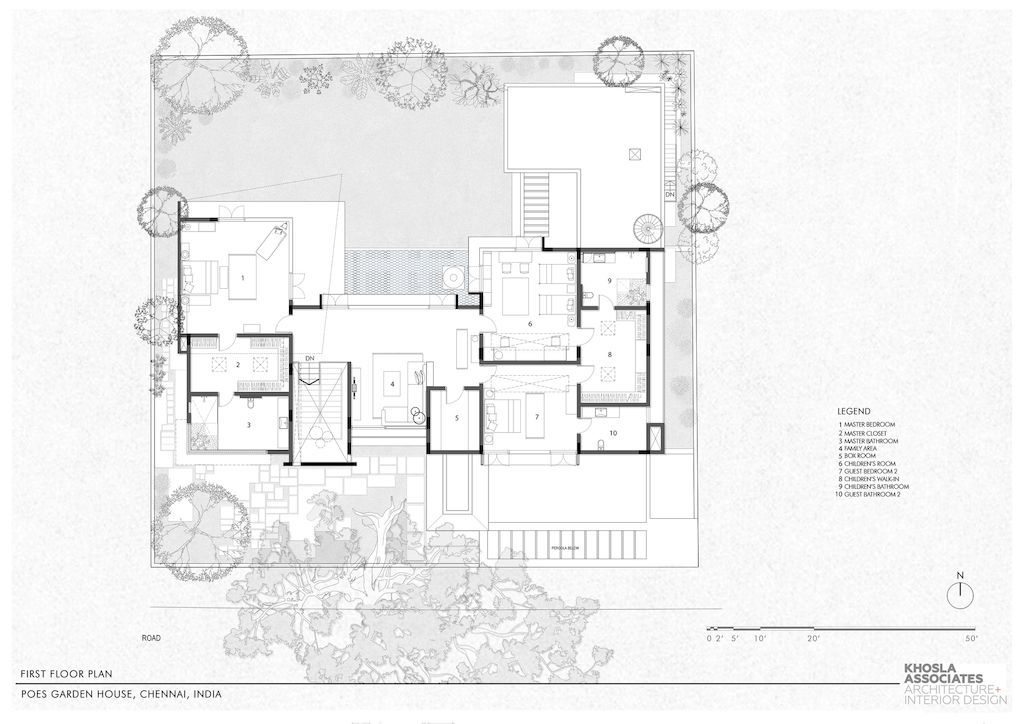
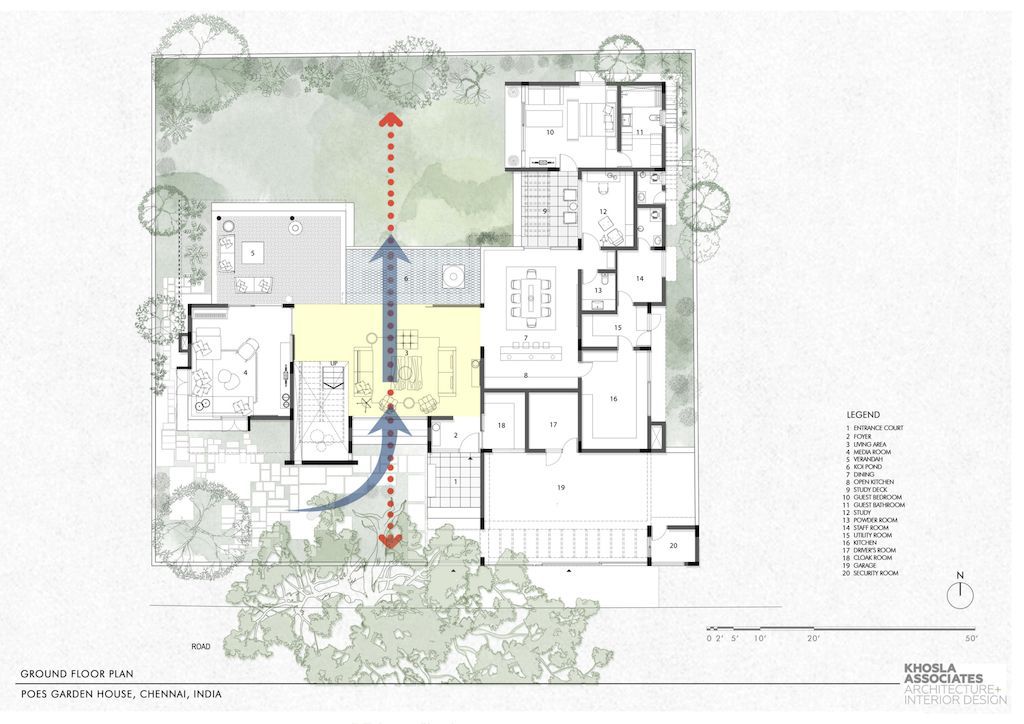
ADVERTISEMENT
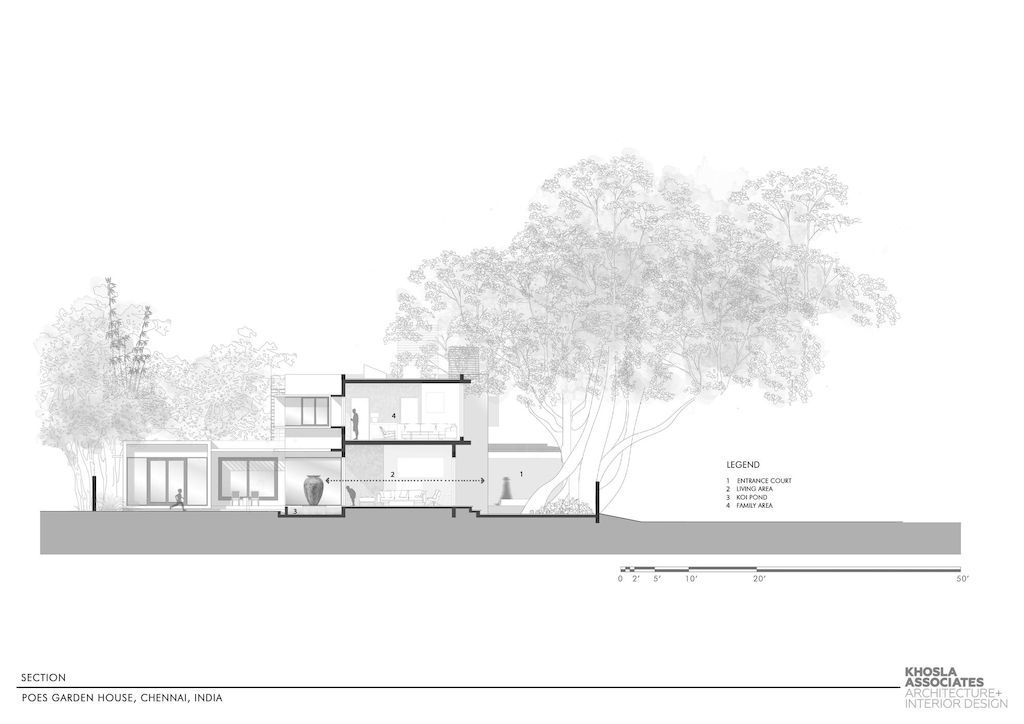
The Raintree House Gallery:
Text by the Architects: On the Southern periphery of the site stood a magnificent and ancient Raintree. That influenced the spatial layout of this 4-bedroom house in Chennai. The tree, with its sculptural roots and the giant canopy, was a primary driver in determining the layout and design of the house. We wanted the tree to be omnipresent, so we created the entrance court around its roots and positioned the living room in such a way as to have direct views of it. Also, the main compound wall on the street designed with certain cutouts to accommodate some of its branches and roots.
Photo credit: Shamanth Patil J| Source: Khosla Associates
For more information about this project; please contact the Architecture firm :
– Add: No 18, 17th Main Rd, HAL 2nd Stage, A Stage, Indiranagar, Bengaluru, Karnataka 560008, India
– Tel: +91 80 2527 8186
– Email: amaresh@khoslaassociates.com
More Projects in India here:
- Banyan Tree House, Unique shape design Home by Tales of Design studio
- La Vie Residence, an Elegant House in India by SOHO Architects
- Flying House, a Holiday Home with Dramatic Western ghats by Studio LAB
- Brick House Showcases Culture & Grandeur of Solapur by Studio Humane
- Anvar Residence with Beautiful Landscape in India by Silpi Architects
