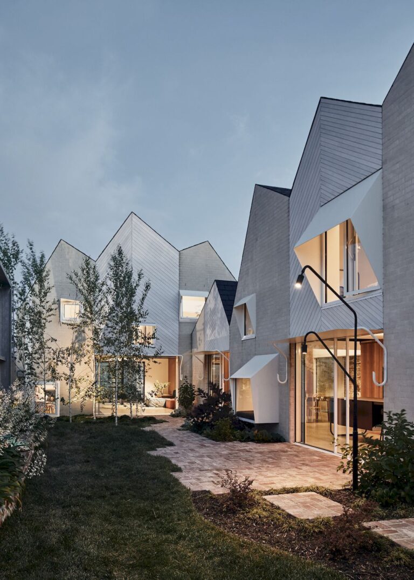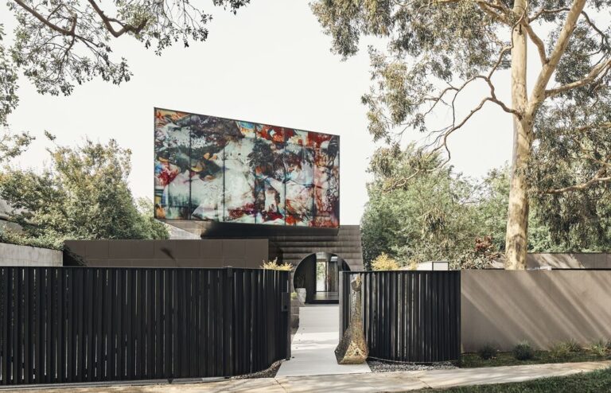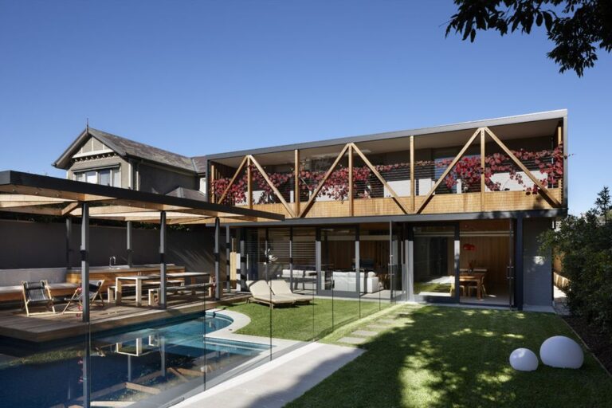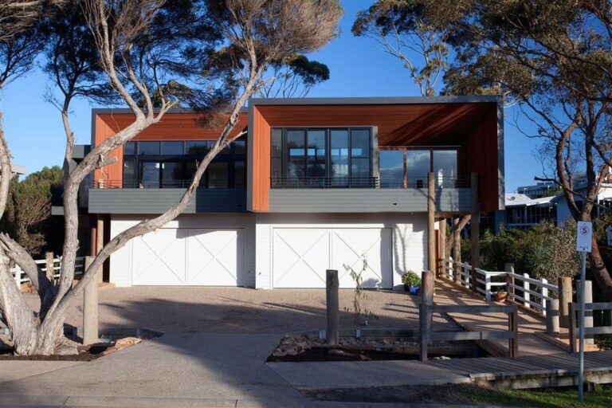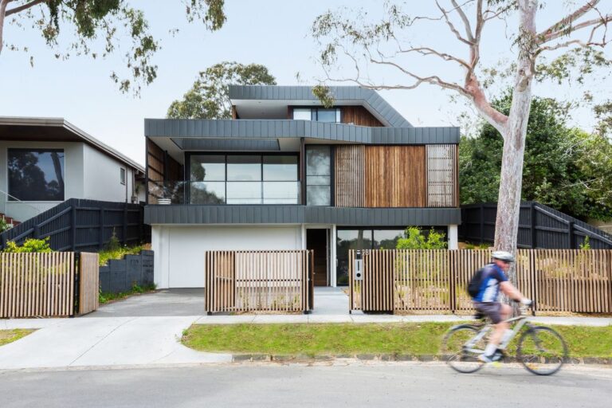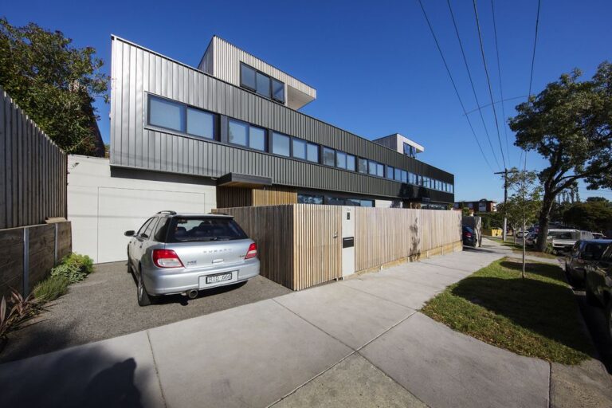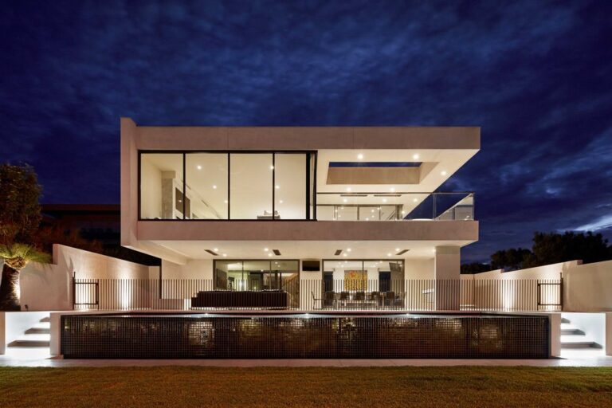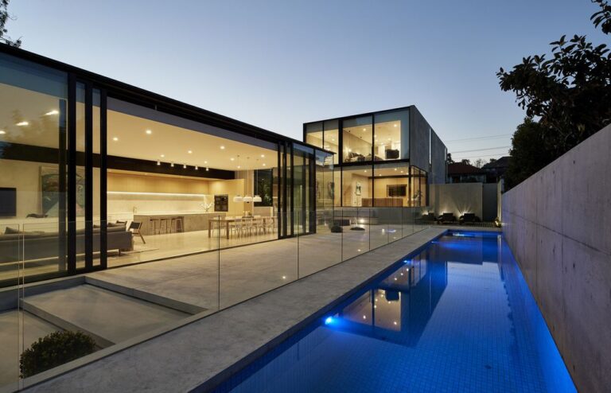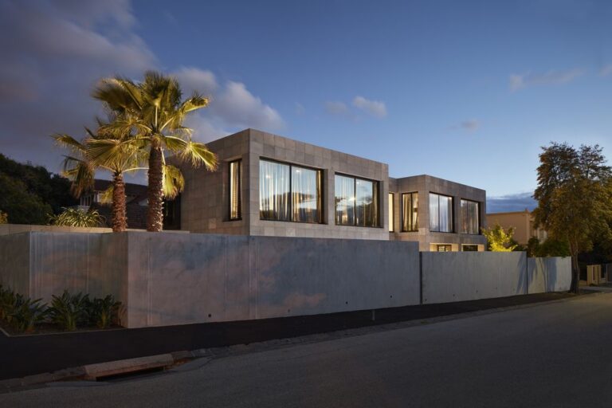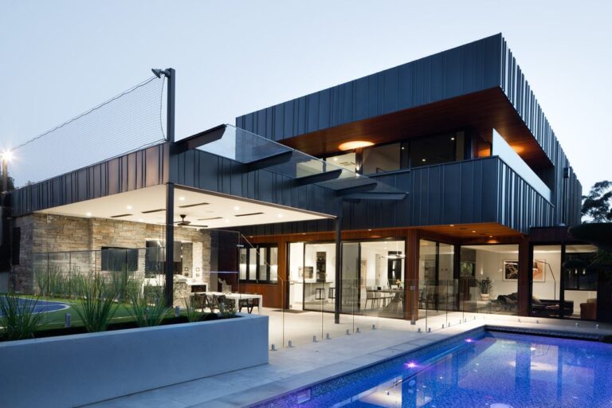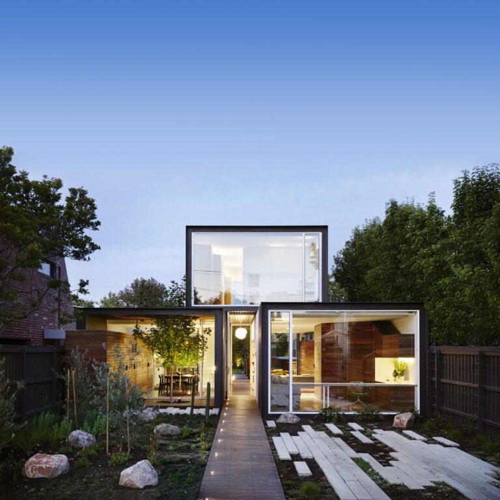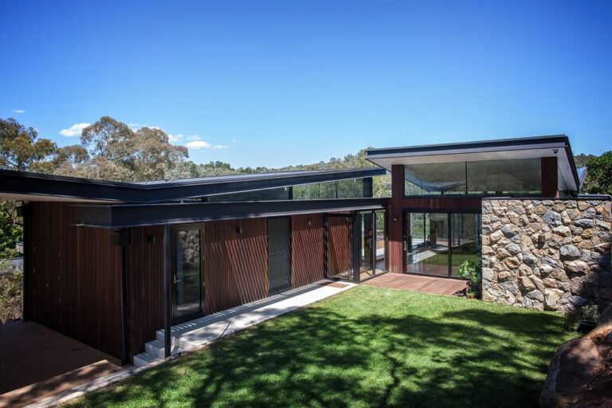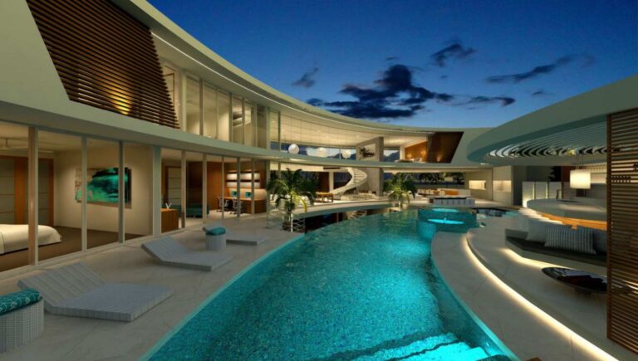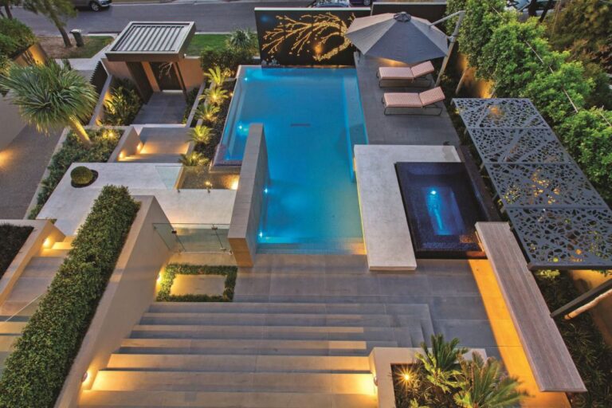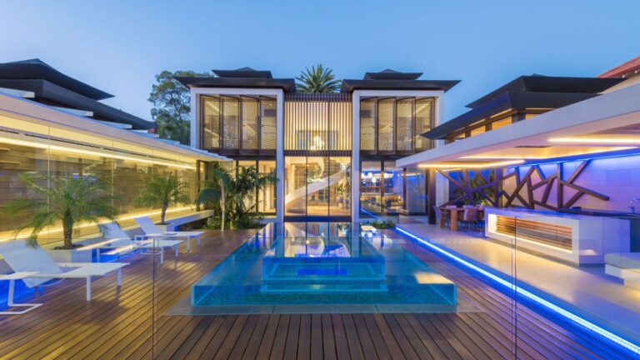Melbourne
RaeRae House designed by Austin Maynard Architects is a home expansion project which turned into something altogether more adventurous and surprising. Largely hidden behind a cottage – lined street, RaeRae House draws anyone into a whole new world unconventional but thoroughly logical project. Also, the home sees the retention of two pre existing Victorian cottage […]
JARtB House located on a leafy street in the sought after suburb of Toorak in Melbourne and designed by the international award winning architecture firm Kavellaris Urban Design. Painting and architecture merge in this project, turning PichiAvo’s art into an excellent house, exploring new paths and forms. Indeed, the house presents as a piece of […]
Hawthorn House located in In Melbourne, Australia in which AM Architecture has renovated this project and giving it a modern look. The starting point was a unique and dignified building which left fragmented and incomplete by an series of renovations. What remained was a short lived experience of the original heritage building which bled into […]
Beautiful Mornington Beach Houses in Melbourne was designed by Habitech Systems, has won the Victorian HIA Best Townhouse Of The Year award. This project creates two double story houses on a lot facing Port Phillip Bay and bordering the mouth of a local creek. It utilizes a palette of materials appropriate to their coastal location […]
Kew East House designed by Jost Architects, a contemporary house in suburban of Kew East, whilst capitalising on its unique, native settings. Actually, this home is renovated to include a granny flat for the parents and strengthen its connection to surrounding green spaces. Hence, to achieve these goals, they focused on finding ways to create […]
Prominent presence of St Kilda East Townhouses by Jost Architects, embrace the established aesthetic force behind contemporary building design. It also goes against modern trends towards technology, self-sufficiency, and total privacy from the outside world. Jost Architect designed this home for young family of five and parents. Also, it takes a careful look at how […]
Modern private living of Point Nepean was designed by FGR Architects whose ethos is creating meaningful designs that enrich people’s lives. Indeed, this house is as a private and comfortable living place with awesome views from the bay near it. Also, the architect designs this house in a modern style with some natural lights. In […]
Impressive design of Salmon in Essendon made by FGR Architects, which carefully designed to expose the beauty of raw concrete in modern style. Absolutely, 80 percent of the new home is concrete and glazing softened by timber cabinetry and greenery, much of which will mature over time. Certainly, gallery-like in feel and generosity, Salmon is […]
Harmonious design of Quarry House in Brighton was made by Finnis Architects, which balances strong exterior form with integrated interiors. It is a timeless four-bedroom family home on a corner site in the heart of Brighton, Melbourne. Additionally, with the harmonious design between open and closed elements, it provides a protective outer shell to a […]
The modern style of Plumbers House in Merbourne was designed by Finnis Architects is a bold and an impressive composition. Located North of Melbourne’s center area, the Plumbers house dedicated a modern style. Also, it becomes a prominent addition to the streetscape whilst contextually fitting into a fast-evolving area of Melbourne. Indeed, the attention to […]
Stylish design of THAT house brought to Austin Maynard Architects the Residential Architecture Award, Victorian Architecture Awards in 2016. In fact, running through this home is the concept of being alone, together. Therefore, the house has modest in size, stylish design and enable to have large, well-connected outdoor spaces and gardens. This house is in […]
Elegant design of Warrandyte House in Melbourne made by Alexandra Buchanan Architecture whose architectural philosophy is collaborative, constructive and enjoyable. Indeed, they provide architectural solutions that are unique, practical and elegant design. Specially, this home utilizes the challenges of the site to create a series of dynamic spaces that slide & tumble with the surrounding […]
Luxury Home Design Concept is a project located in Melbourne, Victoria, Australia was designed in concept stage by Chris Clout Design in Modern style to epitomise luxury living, The house arcs around a centralised pool and entertaining area making the most of the orientation and providing stunning views from every room within the home. This […]
Resort Style Modern Landscaping is called Bayside Project was made by COS Design under Contemporary Home in Melbourne, Australia. This stunning front garden landscape uses the pool as part of the retaining for the steep topography of the site. Project Name: Bayside Project Location: Melbourne, Australia Outdoor space design by: COS Design Photo: | Source: […]
This incredible Melbourne Modern Villa located in Victoria, Australia; and designed by Renowned Australian architectural firm Chris Clout Design. Text by the Architect: Main 2-storey modern villa with prominent spiral staircase in the middle; spacious living room with high ceilings; and comprehensive glass walls. In order to increase the effect of the lighting system on […]
