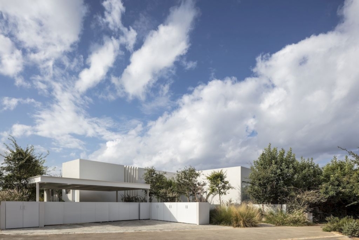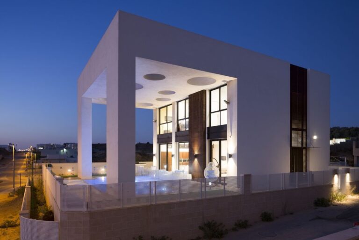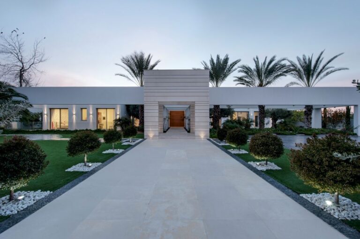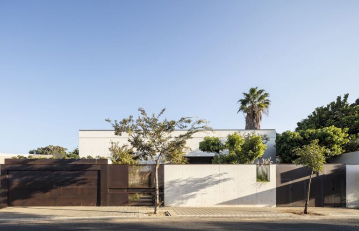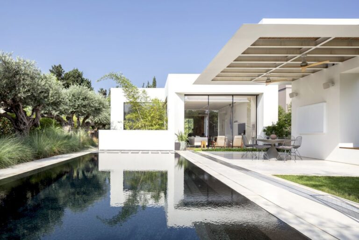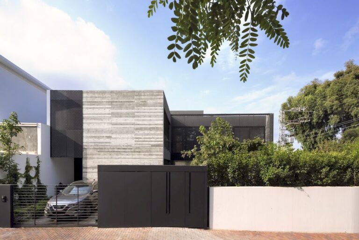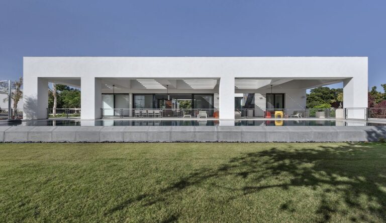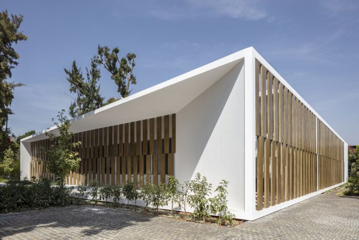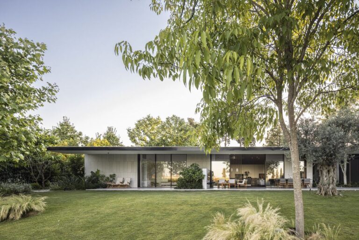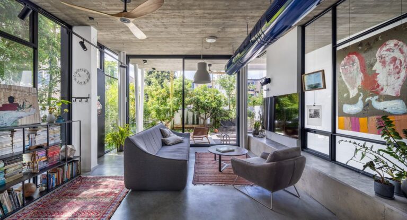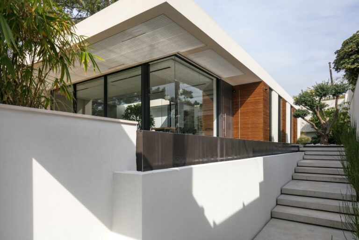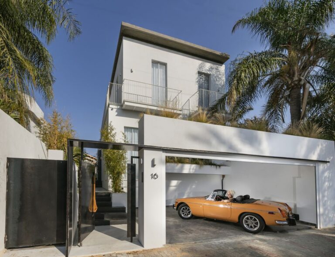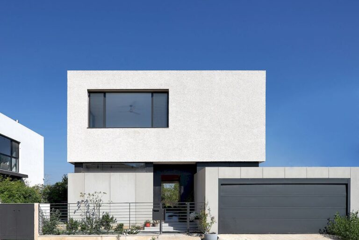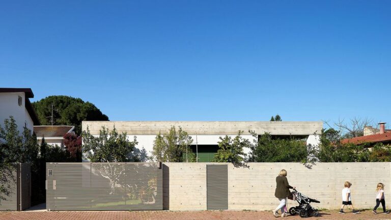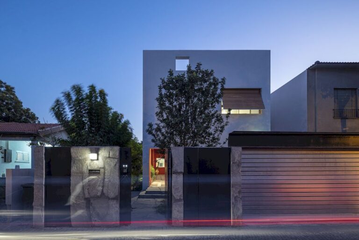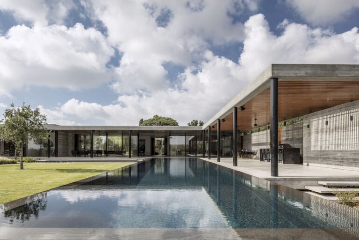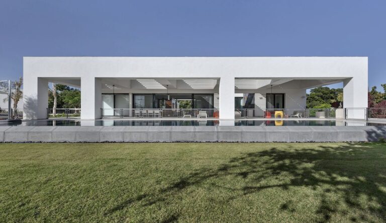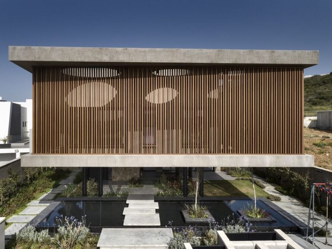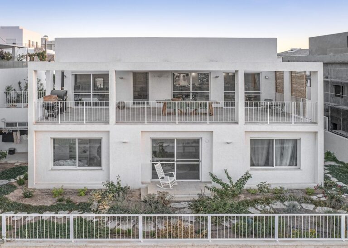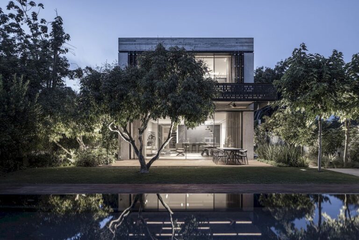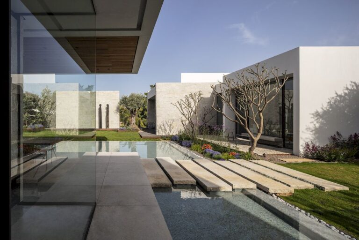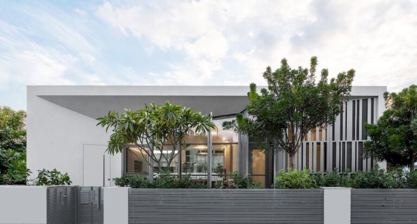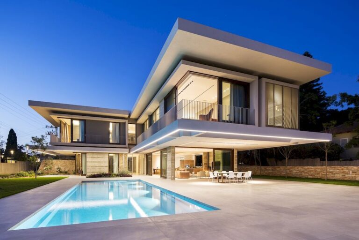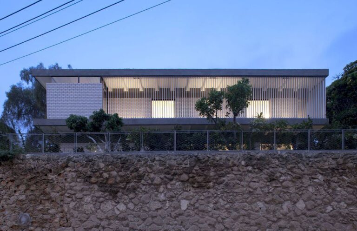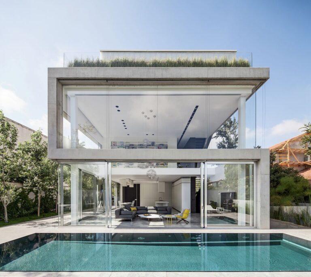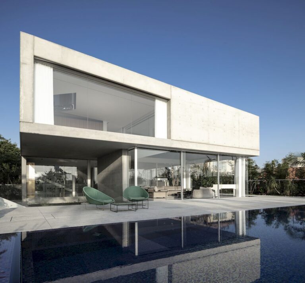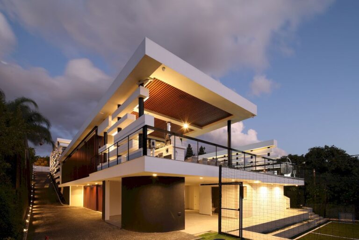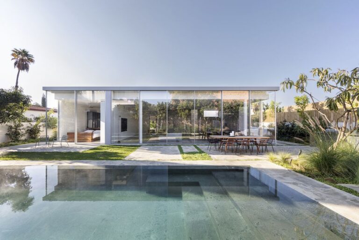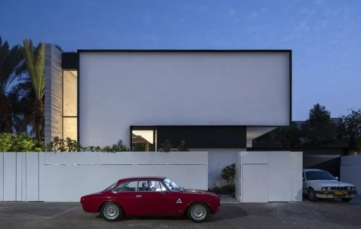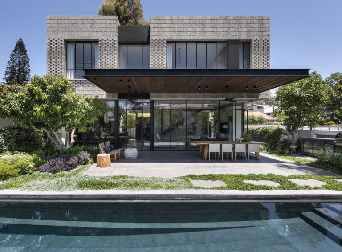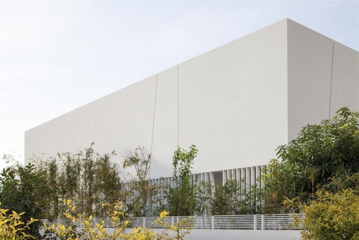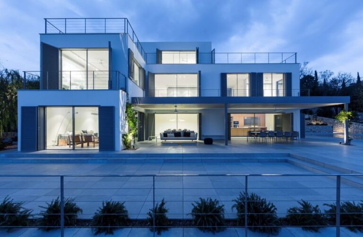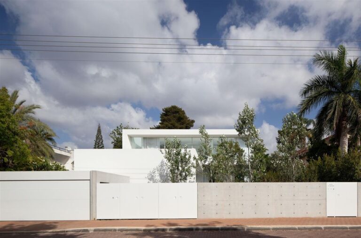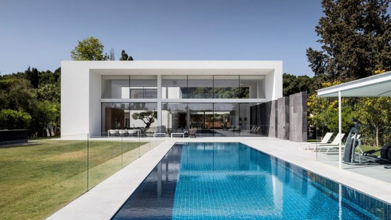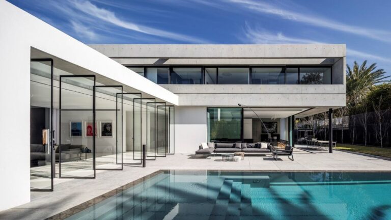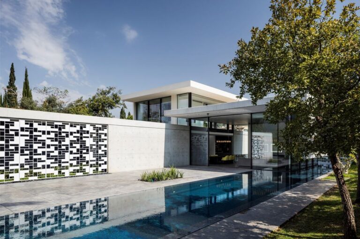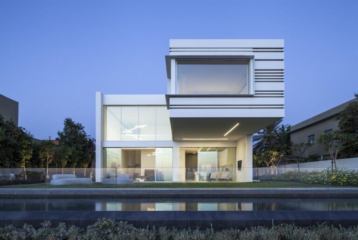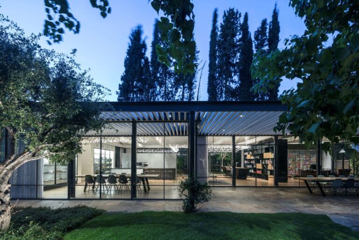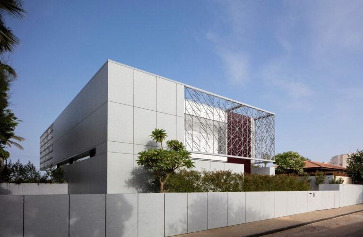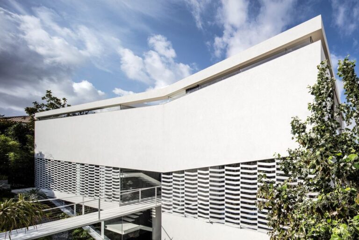israel
V house designed by Blatman Cohen architecture design, embodies the spirit of the client, where the meticulous meets the precise, resulting in a design that harmoniously blends two distinct design languages. The overarching concept is to create a dwelling that exudes warmth and comfort, an intersection where the closed and the open coalesce into a […]
A House in Irus is a stunning creation by Dan and Hila Israelevitz Architects, seamlessly blending architecture with the breathtaking surroundings. Boasting uninterrupted views of the Mediterranean and the entire Gush Dan area, this house is a celebration of its elevated location. The primary design concept revolves around the panoramic setting, with the house strategically […]
Ecological House by Dan and Hila Israelevitz Architects, revolves around seamless integration with the natural landscape, creating a captivating entrance façade that exudes both restraint and mystique when viewed from the street. The design intentionally veers away from accentuating traditional windows and doors, opting instead to suggest the building’s presence through two prominent concrete beams […]
Z House, envisioned by Milic Harel Architects, nestled on a 700 sqm plot along the main road in a serene North Tel Aviv neighborhood, is a testament to architectural ingenuity that seamlessly merges urban living with tranquility. Indeed, crafted to offer a haven of serenity, this house strategically counteracts the vibrancy of its central location. […]
SDT House, nestled in the scenic Sharon district of Israel, stands as a testament to thoughtful architectural design. This two level family residence, boast a basement floor, embodies a captivating interplay of light and space, transforming the living experience. On the other hand, the distinguishing feature of the SDT House lies in its ingenious scheme, […]
Layers House, a 450-square-meter, three-story architectural gem designed by Havkin Architects, nestled in the charming suburbs of Tel Aviv, stands as a testament to innovation and individuality. Home to a vibrant young family of five and hosting an owner’s clinic, this house breaks away from conventional design norms. Also, embrace a language of layers that […]
The Artistic House, a creation of Dan & Hila Israelevitz Architects, unfolds as a single level masterpiece spanning 320 square meters. Commissioned by a creative couple, where the wife, an artist, shapes both her sculptures and the dwelling’s aesthetic, this house goes beyond a mere abode. It’s a familial haven. Architectural Marvel:Strategically placed adjacent to […]
Split House, envisioned by Pitsou Kedem Architects, is a masterpiece that ingeniously centers around the concept of a sunken yard. Unlike typical placements at the plot’s edges, this yard takes center stage, spanning 25 meters in length, 5 meters in width, and nearly 7 meters in height. Serving as the nucleus of the structure, it […]
Landscape House designed by Ruth Packer Rona Levin Architects is an echo of the nature it faces. Indeed, the design of the house thoughtfully integrates indoor and outdoor spaces. Also, providing a perfect balance between comfort and appreciation of the breathtaking natural environment. The house’s entrance outdoor space is thoughtfully covered by an extended roof. […]
D House, designed by Lavan Architects, is a remarkable urban oasis for a family of five. Spanning a narrow 225 sqm plot, this residence brings together diverse desires and aspirations. One family member sought a swimming pool for leisurely swims and even surfing practice, while another longed for a lush, untamed natural garden. The older […]
House F by A.M.N designed by Architecture centers around several key principles, aim to create a sleek and modern living space characterized by clean lines, abundant natural light, and seamless indoor-outdoor connections. In the living area, expansive glass doors with minimalist frames flood the space with sunlight, forging a harmonious link between the interior and […]
Private House in Ramat Hasharon designed by Lilian Benshoam Architect, drawing inspiration from rationalist architecture and the Bauhaus style commonly seen in Tel Aviv buildings. While the external appearance of the house features a box-like structure with simple and regular lines, the interior tells a different story. The main design element employed is the circle, […]
NZ House No 1 in Israel, designed by Daniel Arev Architecture, is a 350 sq m plot located on a slope that offers a stunning scenic view. The house strategically positioned with a clear axis leading to the view from the entrance door, through the ground floor, to the rear glass facade. The front facade […]
N.M House No.4 is a residential project designed by the Israeli architecture firm Daniel Arev Architecture. Located in Israel, the house designed to provide a unique living experience for its occupants while taking advantage of the natural landscape and surroundings. The house features an open plan design that maximizes natural light and air flow. Also, […]
The White Box House designed by Yaniv Pardo Architects, located in a quiet small neighborhood at the center of Gush Dan. Indeed, the small plot obligated the design of a 3-story townhouse, divided into gradually revealing spaces. While others are visible at first sight. This house comprised of a sequence of spaces that provide a […]
Ecological House designed by Dan and Hila Israelevitz Architects, located in the Northern part of Israel in a large lot site. The owner wanted to create a relaxing, embracing environment. While provide a view to the surrounding green, pastoral landscapes, manages to maintain a sense of privacy. Indeed, the designer adapts perfectly their requirement, for […]
The Artistic House designed by Dan and Hila Israelevitz Architects, built right next to the old family home on the same estate, as a frequent hosting space for family members – their children and grandchildren. The couple’s plans for the public space and the surrounding area are another testimony for their desire to create a […]
Laid House designed by Dan and Hila Israelevitz Architects, thanks to the creative use of the topography and the characteristics of the surroundings, the architects have created an extraordinary living environment for the family members which pulls at the strings of the soul and the heart. Indeed, the plot was cleared for construction in recent […]
Goldwasser House designed by Architextit-Einat Erez-Kobiler is a stunning 2-story home which is impressive with the white facade. Located in Meitar, Israel, the challenge was to deal with the hot climate while still allow the owner to enjoy the nature outside. Indeed, by the talent and many years of experience, the architect offers an elegant […]
Lines Alive Residence designed by Jacobs Yaniv Architects with the holiday-style home, for a 5-member family. For this house, a design language developed based on these limitations. The linear beam surrounding the façade beholds custom – made light fittings, custom – made shutters, custom – made sun shades, a steel plaque with the address cut […]
NMS Residence designed by Arstudio – Arnon Nir Architecture + Ishai Breslauer Architecture, was to establish a main house for the owner couple who wanted to enjoy the benefits of the plot and would be an architectural daring. But also is a perfect combination and integration between exterior and interior, between architecture and landscape development […]
Ramat Hen Residence designed by Neuman Hayner Architects, planned as a perfect vessel floating aboveground, with the floating being meant to accentuate the landscape continuity. Also, lighten the constructed volume and underscore the unique approach to the façade. This house includes one floor and a basement, built on a plot sized 408 sqm. On the […]
TLV House designed by Metropole Architects, create a comfortable living environment. With breathtaking vistas of downtown Tel Aviv to the West, and the spectacle of distant aircraft ascending quietly out of Ben Gurion International airport to the South, the 200m long rectilinear site presented amazing opportunities for a modern luxury home. Indeed, the architecture of […]
The Rechter House designed by Pitsou Kedem Architects to offer a home that united all of the parts of the dwelling into one, new fully integrated living unit, both in terms of its function and its design style. The main idea behind the project wasn’t necessarily to preserve the existing habitat and its configuration. But […]
Concrete Cut house designed by Pitsou Kedem Architects, located in Ramat Gan, Israel with impressive combination of concrete and glass. Viewed from the front it looks like a monolithic operation of materials with a deep, monochromatic range of colors. Three rectangular prisms, lain upon one another, into a peaceful composition, stable and subdued, appearing as […]
D3 House is a unique and novel architecture designed by architect Pitsou Kedem. This three storey, 670 square meter property located in Herzliya Pituach, a luxurious beachfront neighborhood to the North of the city. Indeed, the shape of the exterior created with impressive innovative designs that link the modern interior with the state of the […]
Dynamic Living Experience House designed by Dan and Hila Israelevitz Architects, provides for the owner with a different, innovative and dynamic living experience. The house built on a hillside in the Carmel area and blends well into its surrounding landscape. Also, when seen from the side facing the street, the house will appear as a […]
Z House designed by Milic Harel Architects located on the main road of a quiet North Tel Aviv and brings the privacy, peace for the owner. Indeed, this house is an ideal place for the owner to enjoy the life among the busy and noisy location yet stunning and luxurious home. To do so, the […]
S5 House designed by Raz Melamed Architect designed for a family who has passion and vision for a unique design with the knowledge about innovations and construction technologies. Located in Hod Hasharon, Israel, the house showcases the sophisticated design and the personal style as well. The front façade is almost completely sealed off to the […]
WR House designed by Sharon Weiser Architecture is an impressive and remarkable project. This home located in Israel, on a beautiful 400 sqm plot with 50-year eucalyptus, showcases 320 sqm house including 3 floors. Indeed, the exterior of this house is prominent which combines color metal plates in black, in an industrialized style but also […]
The White Gallery House designed by Pitsou Kedem Architects is an impressive project with this 700mq family home completed in 2014. This home situated in a white box with large windows as decorative elements. Also, a large living spaces open space that seems a lot like an art gallery. The vertical cross section slices through […]
Corfu Vacation House designed by Pitsou Kedem Architects, located in the Northeastern Corfu in the area of Kassiopia, Israel. The architects undertook to design a holiday home, location, size and construction, classify it as a dream house. Indeed, this house designed as stunning luxurious house, with spectacular ocean of views. In addition to this, the […]
Beautiful Ramat Hasharon House is a modern private residence that inspires in Israel. Offers a perfect backdrop for life full of tranquility and relaxation, this home is the result of hard work studio based in Tel Aviv, Pitsou Kedem Architects with contemporary style and open. Photos by Amit Geron, the house itself is amazing as […]
F House was designed by Pitsou Kedem Architects, the renowned Israeli architectural studi who composed this luxurious home in the ideological border of privet and social space. In this house, the vast glass openings of the facade create a blurred border between the outside word and interior. The transparency although is illusional thanks to a […]
The S House was designed by Pitsou Kedem Architects is a modern dwelling that exemplifies Pitsou Kedem signature architectural style. By considering the relationship between the sky and the site, the architect puts the residence in a context that’s easily understandable for the occupants. While the building itself — although large — feels generously proportionate. […]
AB House designed by Pitsou Kedem Architects, covers 770 square metres of a 1,800-square-metre plot in the Kfar Shmaryahu neighbourhood to the North of the Israeli city. The house comprises two interconnected volumes; a long exposed concrete box that extends into a reflecting pool, and a taller perpendicular rendered structure. Indeed, this house’s simple forms […]
A House by the Sea is a minimalist residence designed by Israel-based designer Pitsou Kedem Architect, for a couple and their three children. It located in the Northern Israeli village of Shavei Tzion, close to the owners’ factory in a nearby industrial area. The home is characterized by a cantilevered volume that extends towards the […]
M3 House designed by Pitsou Kedem Architects is fully glazed walls house that seem to “grow from within the garden”. The architect is known for the massive use of floor-to-ceiling glazing in their projects. It is a solution which allows the owner to make the most of the abundant sunlight afforded by the location of […]
Elegant N2 House designed by Pitsou Kedem with a unique feature they call “seven states of passage” that becomes apparent as one moves through the home. This stylish, single-family house located in Herzeliya, North of Tel Aviv on the Mediterranean coast. It uses Swisspearl Fiber Cement as an elegant, strong facade protection. The most characteristic […]
J House by Pitsou Kedem Architect with the entwinement between unique and dynamic architectural construct, the attractive and clever greenery and garden systems and the modern and trendy furnishing of the design compose an atmosphere of elegant and luxurious home. Indeed, the ripples of water, the beams of light, and the prickles of exotic plants […]
