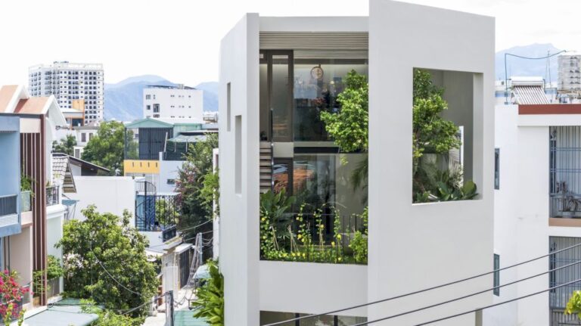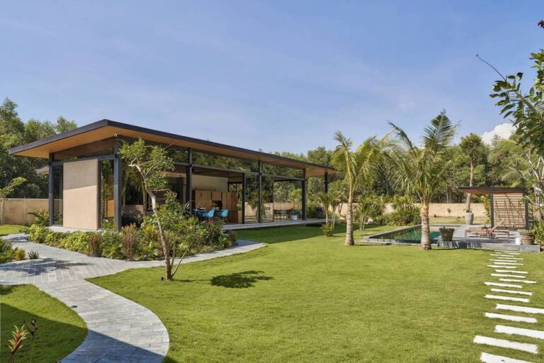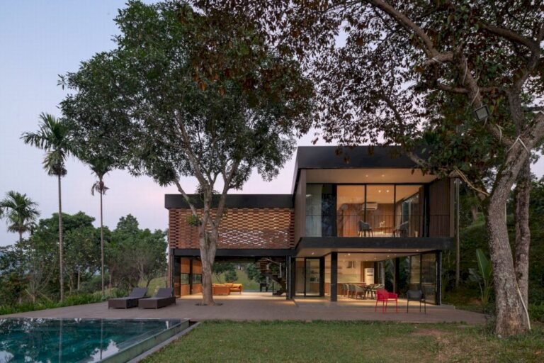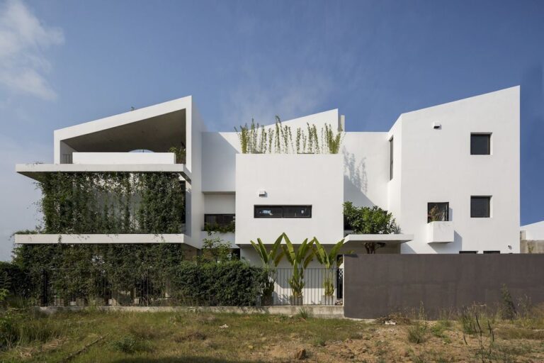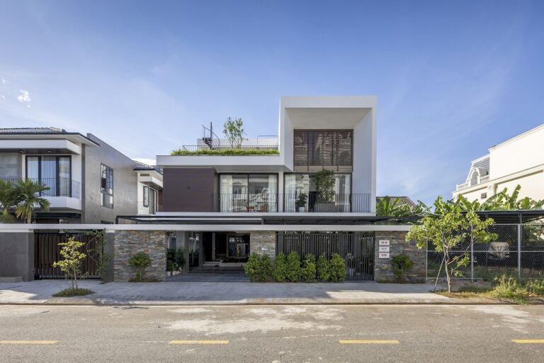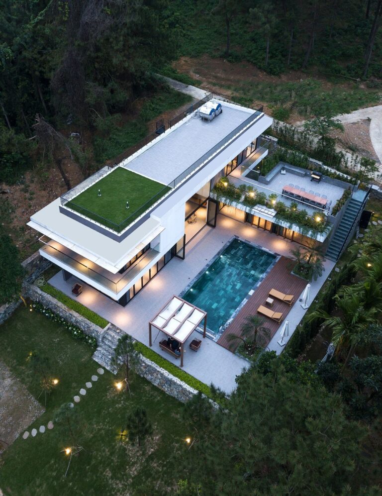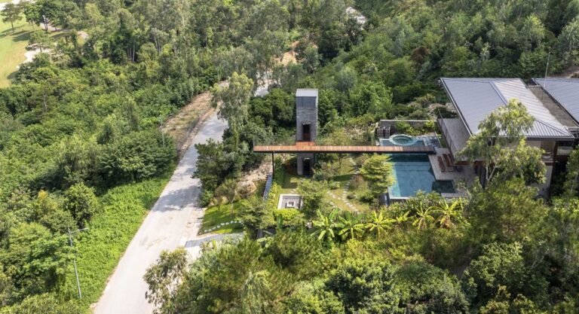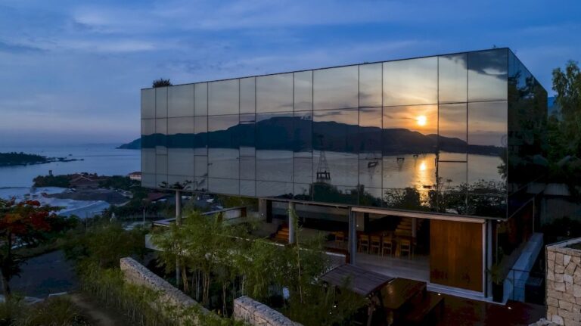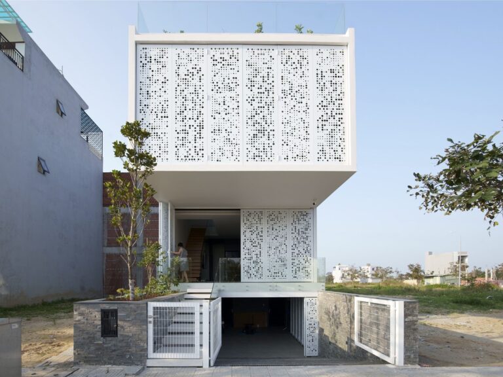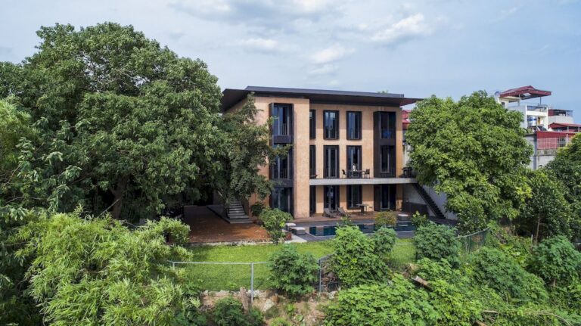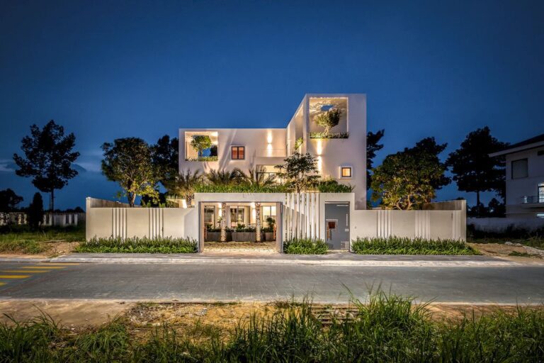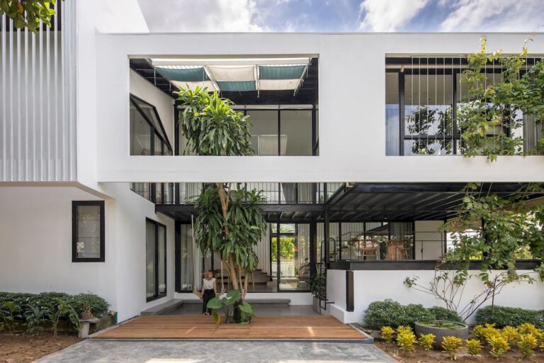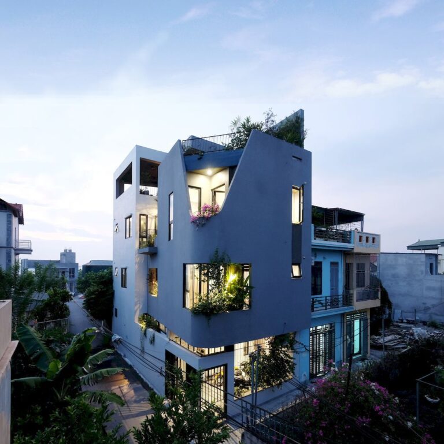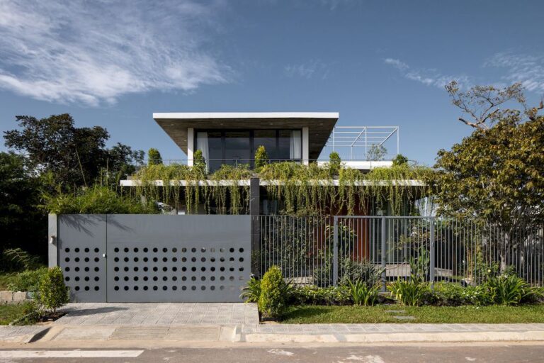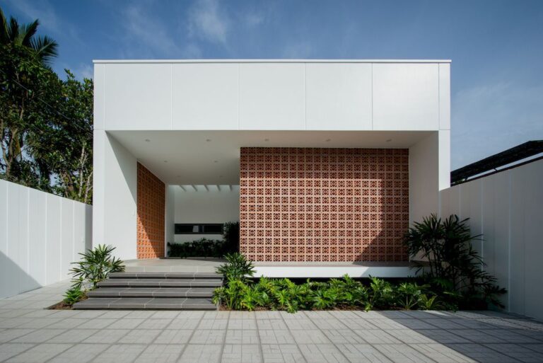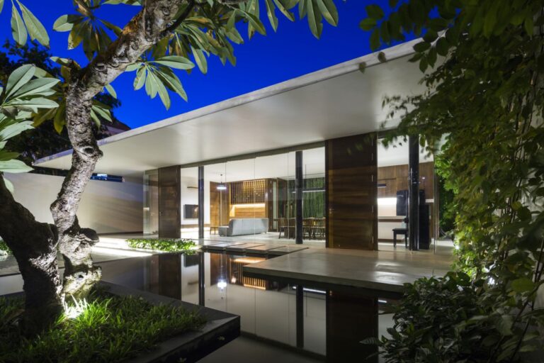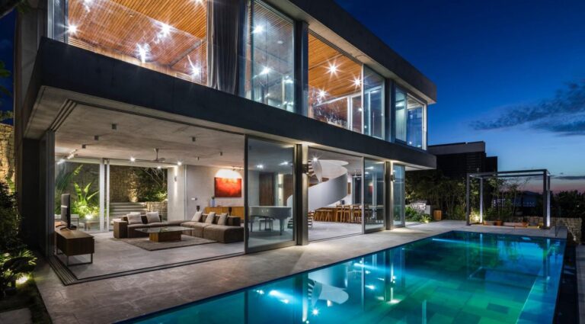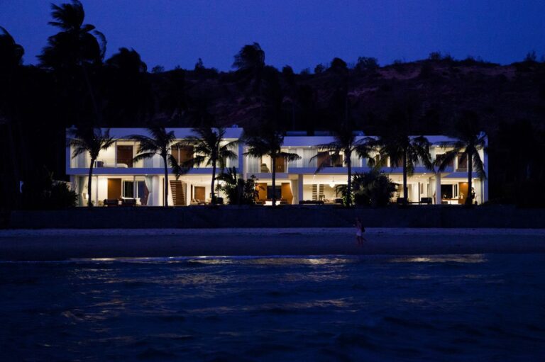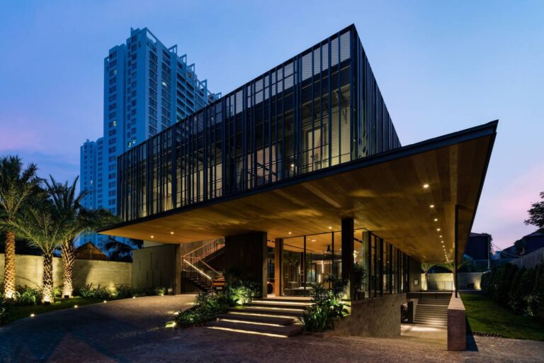Vietnam
SkyGarden House designed by Pham Huu Son Architects,is an architectural marvel, seamlessly integrates the beauty of nature with modern living, redefining the concept of a sustainable and luxurious home. With its multi-level design, this residence unfolds a unique narrative, hosting the living room, kitchen, and a ground-floor bedroom, followed by two additional bedrooms on the […]
Bioclimatic Tropical Villa, nestled amidst a forested landscape, is a collaborative creation by T3 ARCHITECTS and KANOPÉA Architecture Studio, stands as a beacon of sustainable design tailored to thrive in tropical conditions. Confronting challenges posed by hot weather, heavy rains, coastal winds, insects, and wildlife, the villa exemplifies a bespoke approach that embraces its natural […]
Quin Hill Camp, originally a weathered family farm, underwent a remarkable transformation by Idee Architects, turning it into a rural haven that seamlessly integrates with nature and fosters human connections. The renovation, anchored on the existing foundation, introduces new elements and connects residential clusters, create a holistic living experience. Embracing a nature centric philosophy, the […]
PsA House, an architectural marvel by PsA Architecture, graces a new urban landscape surrounded by the serene Cam Le River in Central Vietnam. Unveiling a unique fusion of residential and office spaces, this dwelling designed to withstand the region’s challenging climate. While exuding simplicity, durability, and timeless elegance. Nestled in a low-density development away from […]
TT House designed by PsA Architecture as an architectural gem in Da Nang, Vietnam. This house designed for a family seeking a dual purpose haven as both a serene residence and an efficient office space. Bessides, this modern dwelling, strategically located in a new residential enclave, stands out with its minimalist interior, offering comfort for […]
U-Space Villa Tam Dao designed by Idee Architects is a modern resort villa boasting four bedrooms, rests elegantly upon the sloping hill within the Tam Dao Golf Resort area. Situated on a sprawling 1000m2 rectangular plot, the villa unfolds toward the Southwestern front, gracing the grassy hills and sand pits of the golf course. While […]
Ajisai Hill House designed by Idee architects, nestled on a steep mountain slope with breathtaking views of the valley, the golf course, and the Tam Dao Mountain range. This house the embraces a seamless blend of nature and modern living. Span a land area of 1000m2, this house prioritizes an open, nature centric design while […]
Sky Villa, skillfully designed by MM++ Architects, is an exquisite project that offers a remarkable and unique sense of arrival. Accessible from the lower front of the site, visitors greeted by a suspended swimming pool with a transparent front, adding a dramatic touch. As the villa carved into the hillside, the ground floor features two […]
Designed by 85 Design, TH House boasts an elegant white facade and was built with the intention of incorporating ample space for plants. The project presented three key challenges. Firstly, the house had to accommodate a couple with sufficient space for their children and grandchildren to stay over the weekend, while ensuring ease of use, […]
Pi House designed by D&P Associates for a French gentleman who has lived and worked in Vietnam for nearly 30 years. He has a deep love and a great passion for Vietnamese traditional art and culture. Therefore, thishouse is a beautiful combination of modern Western architecture and the traditional beauty of Vietnam as desired by […]
Villa Connect designed by Story Architecture, to design spaces that serve people. Located in Moi City, Thu Dau Mot, Binh Duong, Vietnam, this house design to adapt the owner’s demand with simple lifestyle and nature connection. Indeed, to create cohesion among family members, the architect develop an architecture that makes people feel interested to live […]
Hillside House designed by Cote Architects is an impressive project, which set on the on the site’s highest point, offers a breathtaking views of the surrounding hillsides. From the exterior, the house covered with the green trees, makes itself blend in with the nature. The facade with green vines along the roof, corridor, and balcony […]
Cobblestone House designed by 1+1>2 Architects to adapt the requirement for energy – efficient architecture. Also creates space for children to live, study and experience diversely, which is close to nature. Cobblestone House is made with materials: a bamboo ceiling, bamboo blinds, Thai and Muong ethnic brocade fabric, clear Black Dao doors (window panes of […]
TA House designed by M+TRO.Studio is a stunning house which has strong connection between inside and outside. Indeed, the House is a special housing project that receives meticulous care and great harmony between the investor and the office’s design philosophy on residential space. Also, the harmony of the living space and nature with a minimalist […]
Small House 02 designed by 90odesign is the home of a young family with two young sons. Indeed, the architect has successfully brought a new look to the 4-level house that is very popular in the suburbs. In this house, family members can look at trees, sunshine, clouds in their own living space. The project […]
The house with drawers in Vung Tau, Vietnam, is a one-storey house located on a plot of 470 m2 with 60% land use for landscaping designed by MIA Design Studio. 60% of it is arranged creatively through partitions so that nature is never lost sight of. With the remaining 180 square meters, the architects divided […]
Modern House in Vietnam on a lot over 500 m2 in the coastal city of Nha Trang; designed by MM ++ Architects. With a unique view to the sea and the bay as well as the rocky mountain range; the villa brings a difference in the overall of the concentrated living characteristics of Vietnamese people. […]
Designed by MM++ Architects and completed in 2014, the Oceaniques Villas is a project in Binh Thuan, Vietnam. The villa including 4 bedrooms with living spaces of 330 square meter located on extraordinary sea view place. Photo : Hiroyuki OKI
Inspired by Villa Savoye and the openness of vernacular architecture, the house is a steel box sitting resting above columns, freeing up the ground floor space.
