1306 House by Jochen Lendle jle Arquitectos, Stunning House with Amazing Views to Nature
Architecture Design of 1306 House
Description About The Project
1306 House by JLE Arquitectos is a luxury H‑shaped seafront villa in Majorca, featuring cantilevered roofs, infinity pools, and 136m glass façade to maximize panoramic Mediterranean views and passive climate design.
The Project “1306 House” Information:
- Project Name: 1306 House
- Location: 07609 Sa Torre, Illes Balears, Spain
- Project Year: 2016
- Area: 1100 m2
- Designed by: Jochen Lendle jle Arquitectos
A Pavilion on the Cliff
Perched 105 m above the Mediterranean on Majorca’s unspoiled Southwest coast, the 1306 House is an H‑shaped pavilion that frames the seascape in daring elegance. Its two parallel wings converge at a central hall and cantilever toward the water, creating a V‑shaped opening that sweeps the 136 m glass façade skyward.
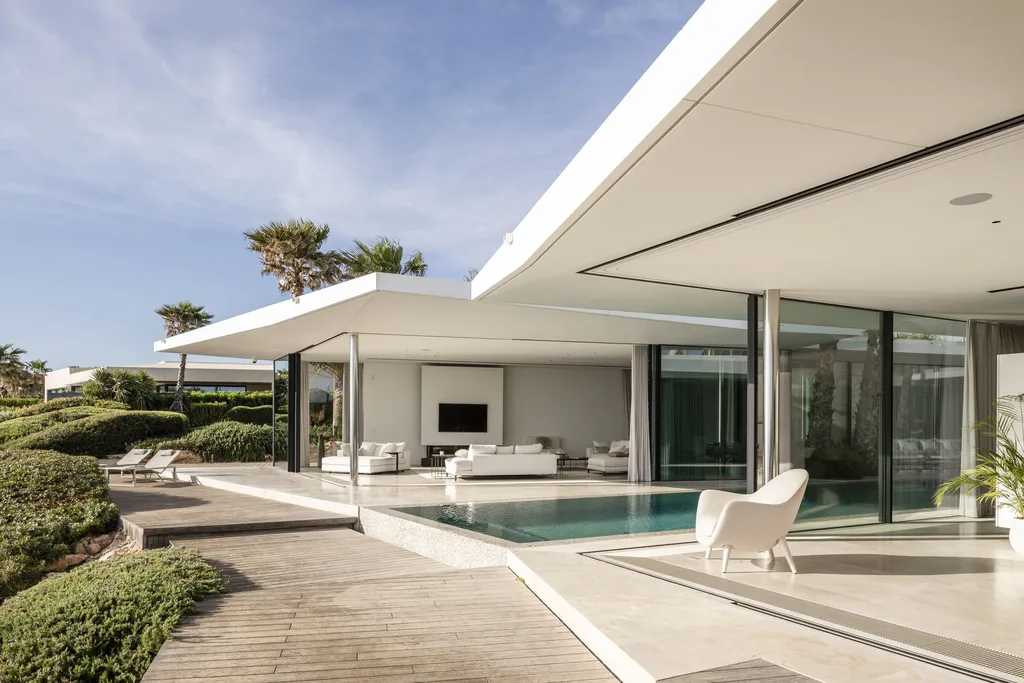
“We recognized the genius loci—and used wind, sun, thermal topography, and sight lines as a design concept,” shares Jochen Lendle, emphasising the villa’s seafront edge as both backdrop and partner in design.
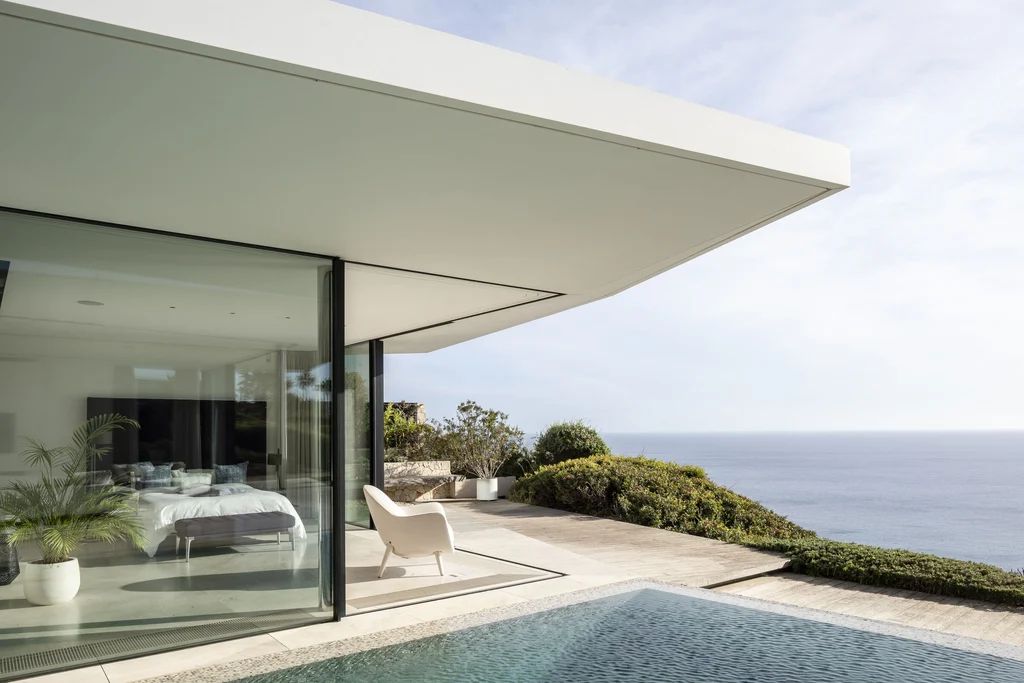
Deliberately introverted from the street, the architecture lets the sea remain its star—an intimate pavilion set gently into the garden terraces.
SEE MORE: Villa Vela by ARK Architects, A Contemporary Masterpiece with Sea Views in Sotogrande, Spain
Water as the Structural Axis
Water defines both form and function. A sleek infinity pool sprawls the full length of the seaward courtyards, while another reflecting pool greets visitors at the entrance.
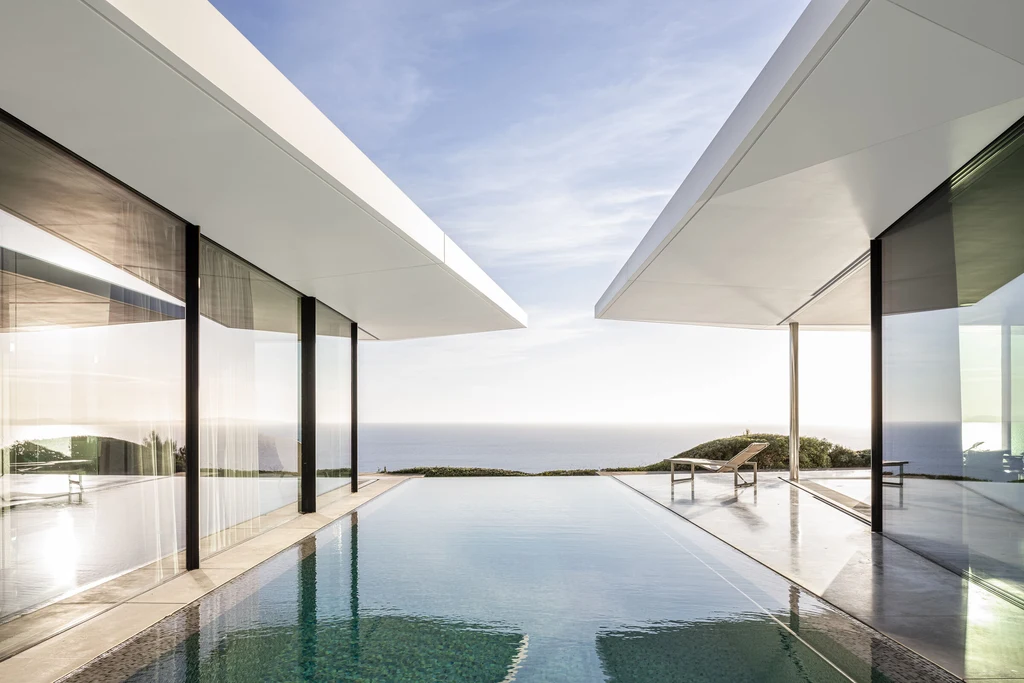
“The medium of water penetrates the entire structure along the longitudinal axis,” Lendle notes—clearly stating that water is not a feature, but the spine of spatial organization.
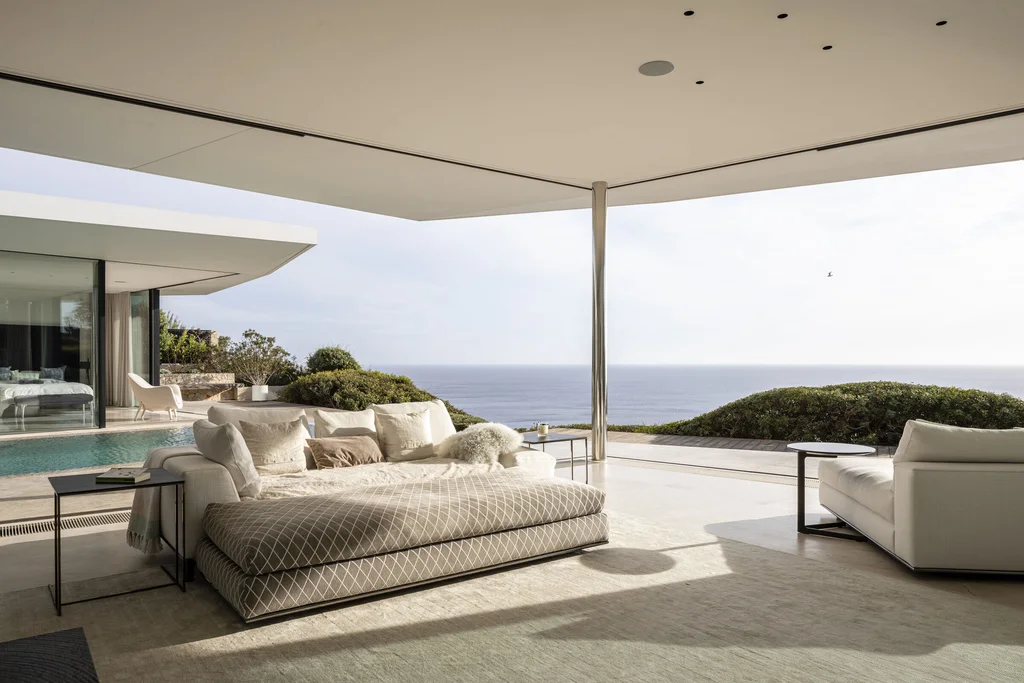
Day and night zones flank the central waterway: a live‑in pavilion where living flows freely into sleeping, all centered around the fluid experience of water and light.
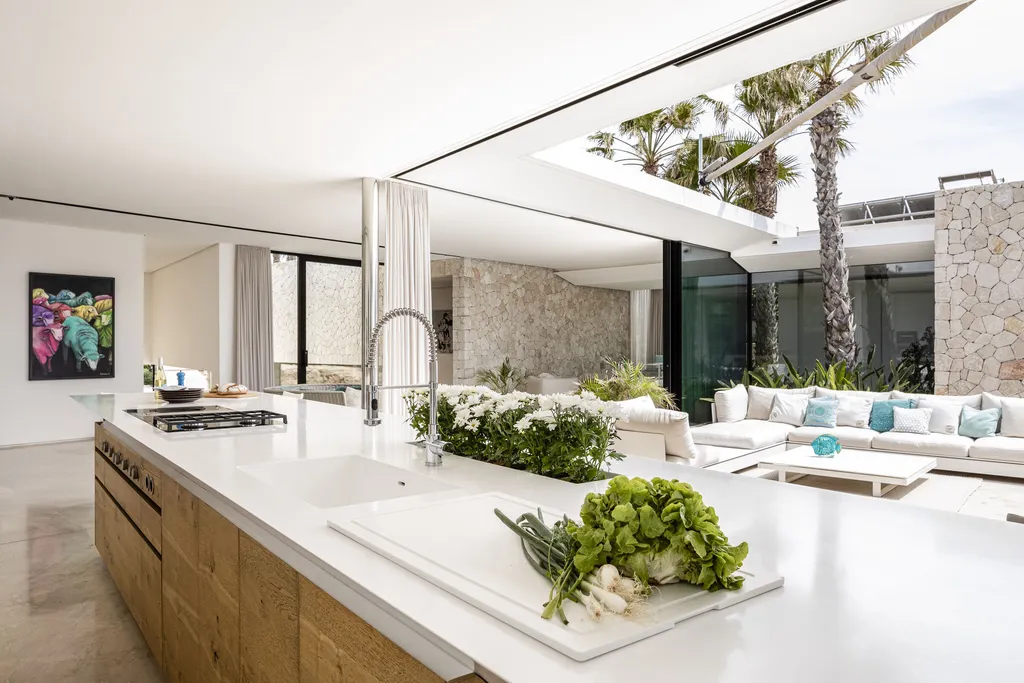
SEE MORE: Villa BLUE by ARK Architects, A Sculptural Sanctuary with Infinite Mediterranean Views
Cantilevers, Climate & Transparency
Soaring steel-reinforced roofs, cantilevered over 7 m, create razor-thin overhangs that shade interiors while promoting natural ventilation.
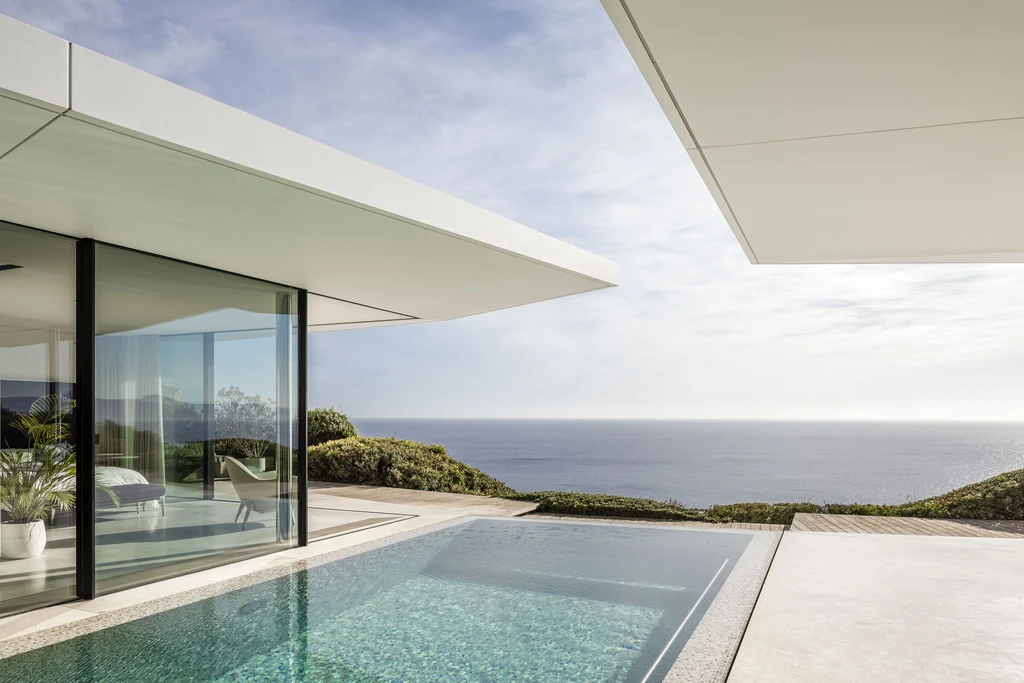
“By choosing a special steel structure for the roof, we achieved usable, cantilevered, extremely flat surfaces,” Lendle explains, underscoring their passive cooling strategy.
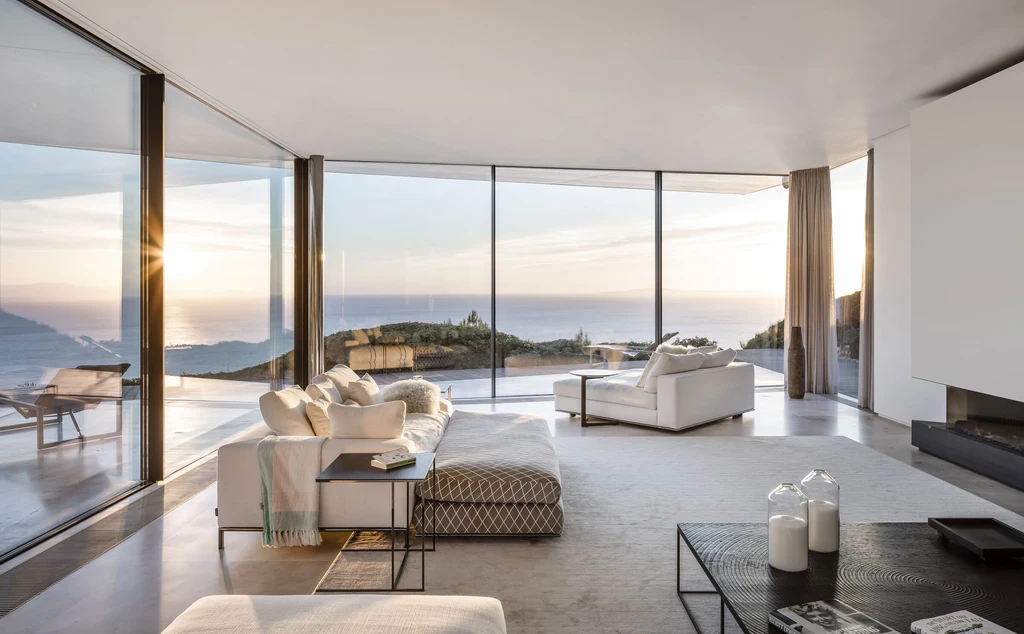
This sculptural roofscape transitions from single- to double-story forms, shaping the living room’s curved ceiling and defining a modern gesture that is both functional and expressive.
SEE MORE: Villa TIERRA by ARK Architects, A Sculpted Dialogue Between Earth, Light, and Silence
The Longest Glass Façade in Majorca
A record‑setting curtain of 136 m of floor-to-ceiling glazing erases the boundary between indoors and out. Expansive sliding panels open fully to bring the pool and courtyard into the heart of the home.
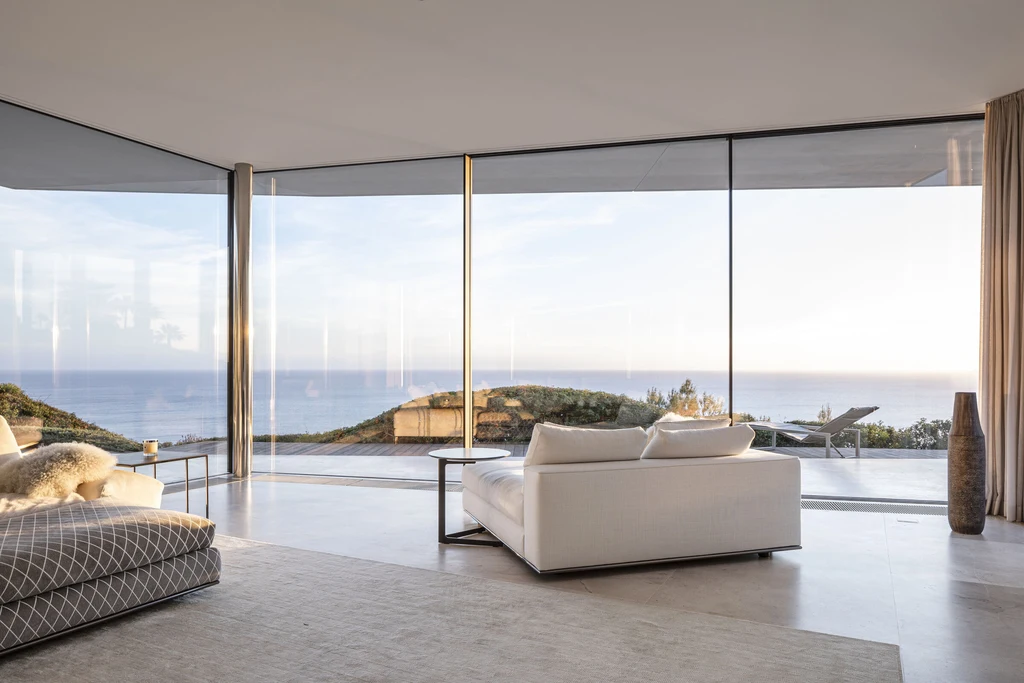
“The sequence of fully glazed, barrier‑free sliding elements forms the longest continuous glass façade of a single‑family house in Majorca,” notes the team, ensuring architecture meets the sea with no buffer.
When closed, the glazing draws passive solar heat in winter; when open, the cantilevered roofs direct sea breezes inside, reducing air‑conditioning needs.
SEE MORE: S ANELL by Palomino Arquitectos, Liquid Architecture and Curved Harmony in Bendinat, Spain
Spatial Flow and Sustainability
The villa’s H‑form divides public and private functions clearly: one wing for day living—kitchen, dining, lounging; the other for bedrooms, office, spa, hammam, and sauna. The central hall serves as an air‑conditioned, glazed spine.
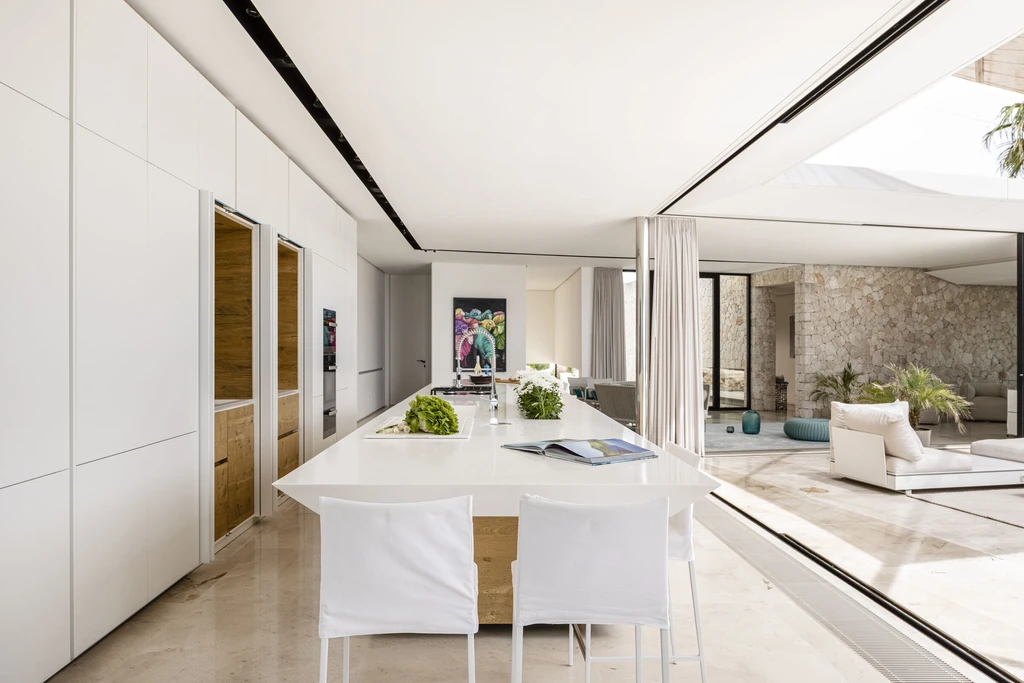
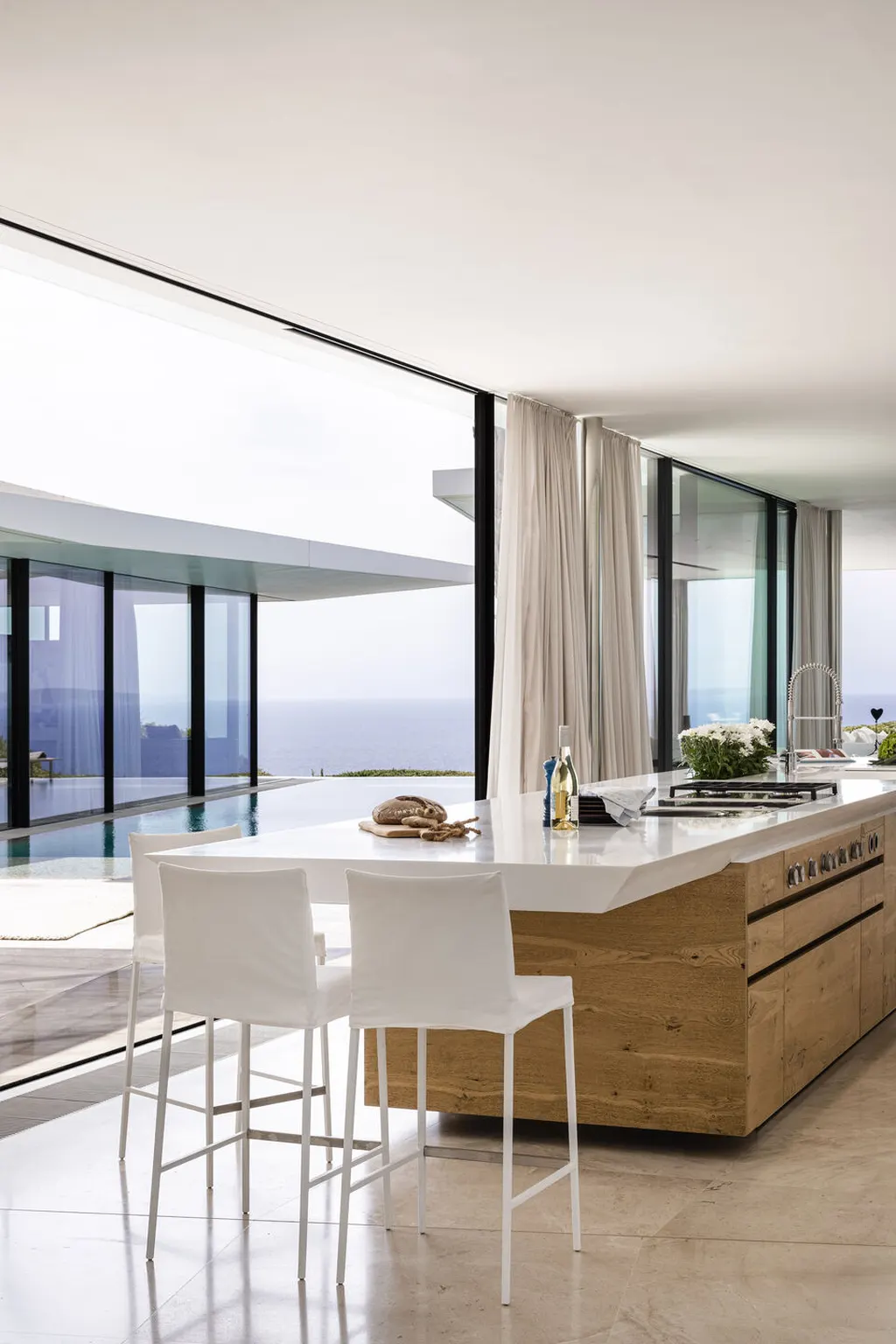
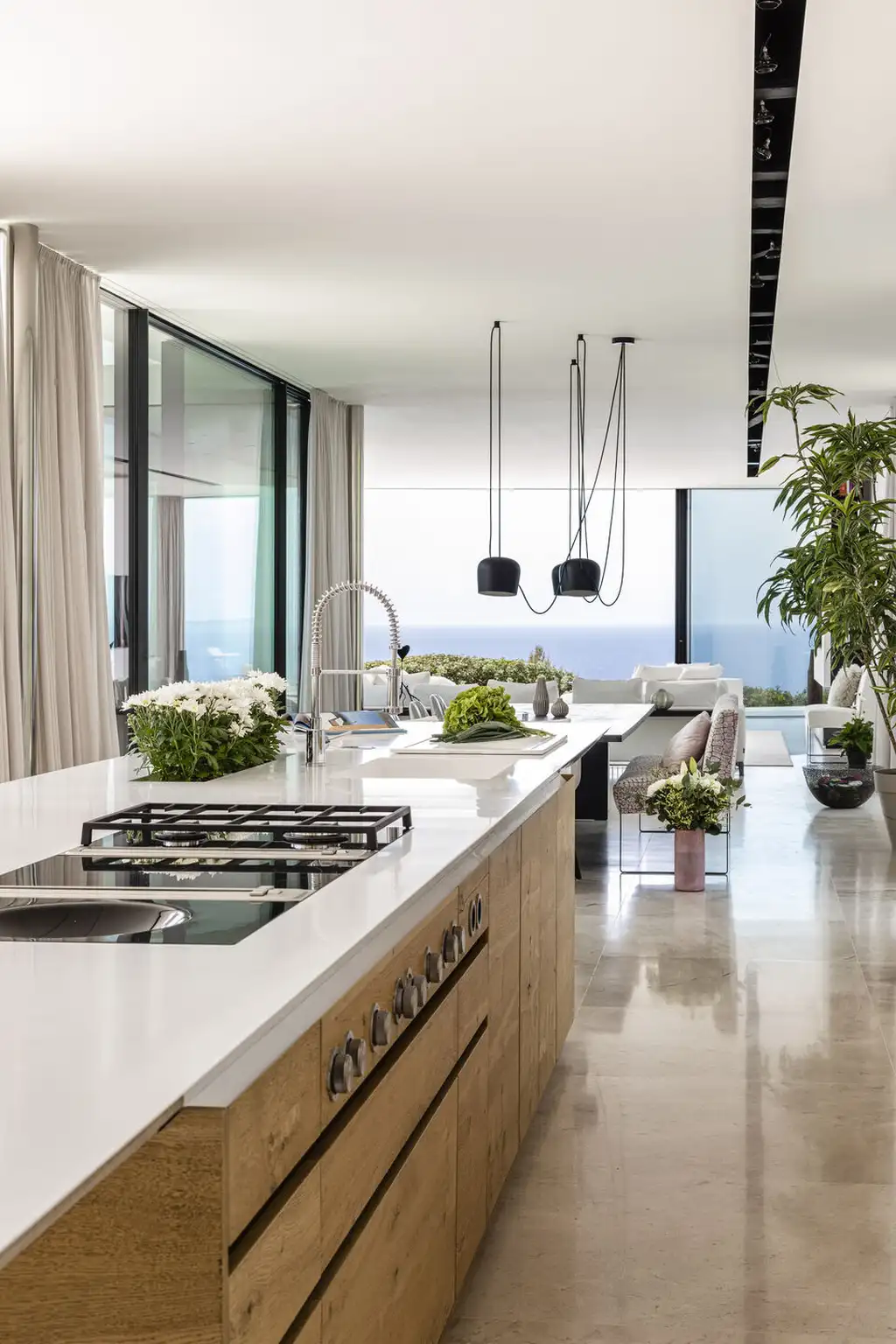
“All usable factors were used for the design concept,” Lendle emphasises—a commitment to climatic responsiveness, structural clarity, and uninterrupted scenic flow.
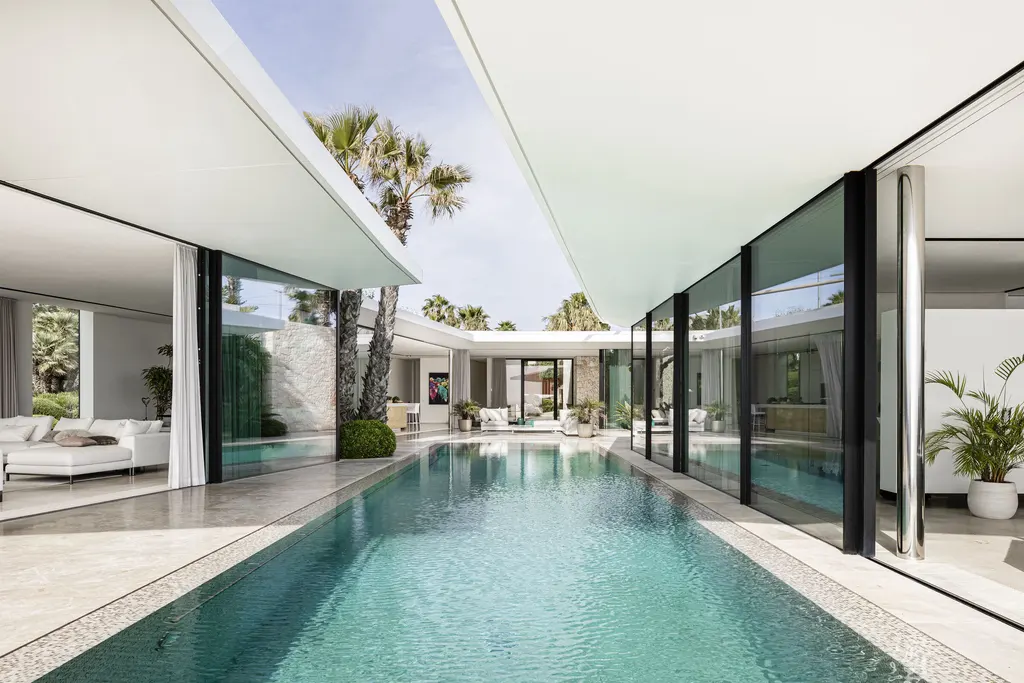
Photo credit: | Source: Jochen Lendle jle Arquitectos
For more information about this project; please contact the Architecture firm :
– Add: Carrer de Can Ribera, 1, Centre, 07012 Palma, Illes Balears, Spain
– Tel: +34 971 72 49 62
– Email: info@jle.de
More Projects in Spain here:
- Tierra House by ARK Architects, A Tranquil Masterpiece of Mediterranean Minimalism in Sotogrande, Spain
- House by the Water by Albasini & Berkhout, A Dutch-Spanish Lagoon Retreat with Seamless Indoor-Outdoor Living
- Oriol House by Rubén Muedra, A Sculptural White Concrete Retreat Overlooking a Valencian Golf Course
- MB House by OLARQ and NEGRE Studio, A Private Modern Oasis in Palma de Mallorca































