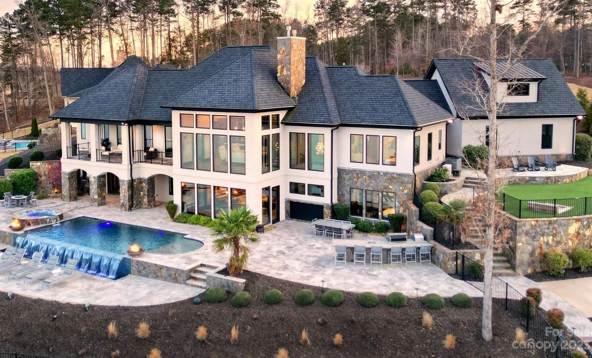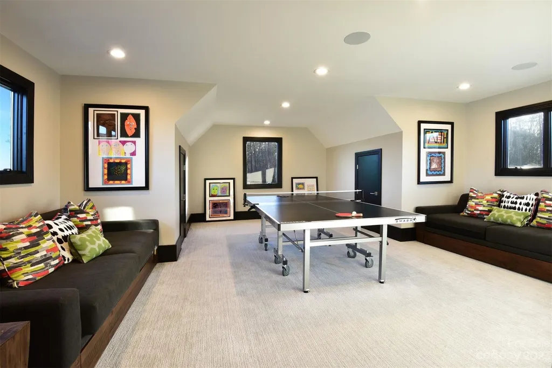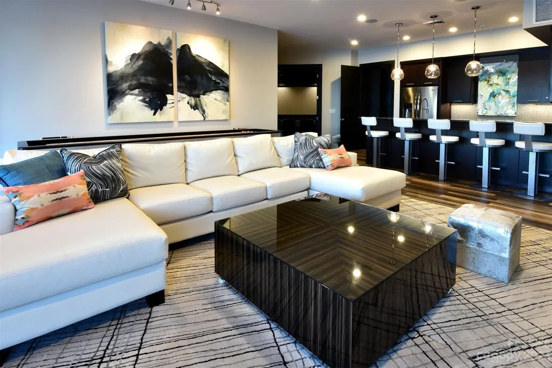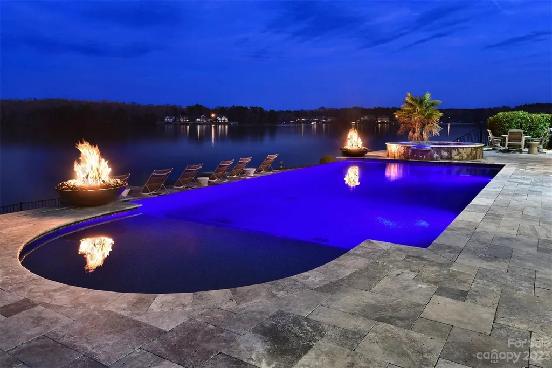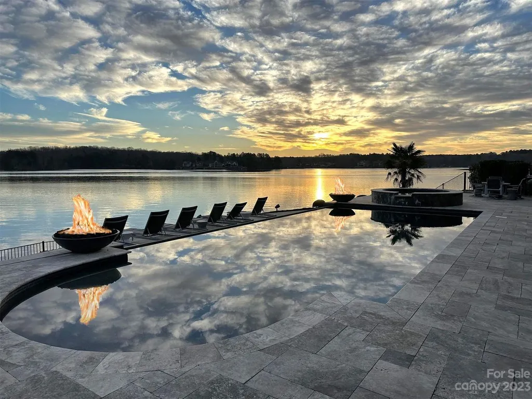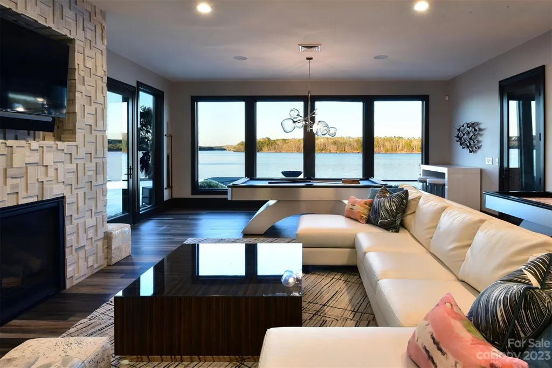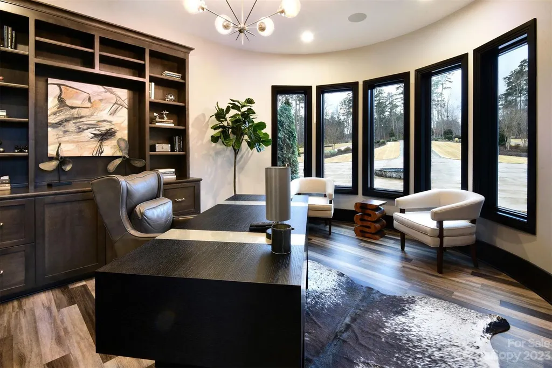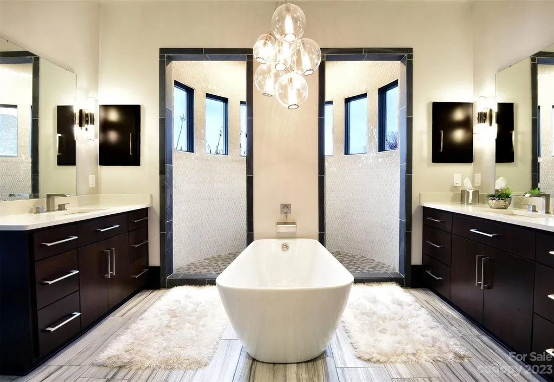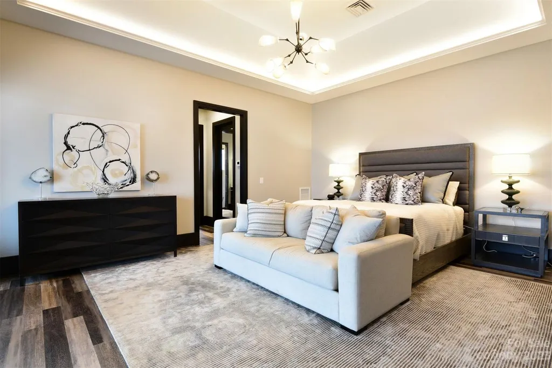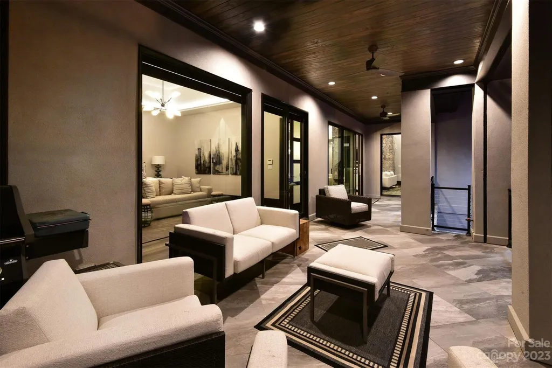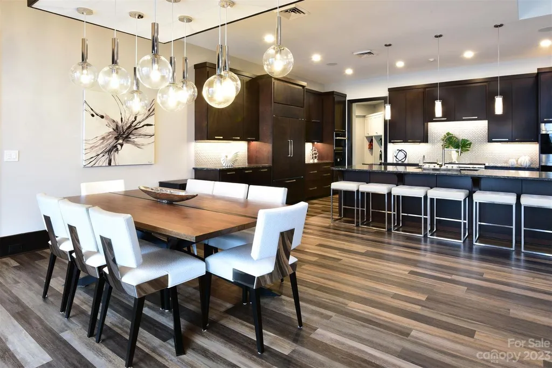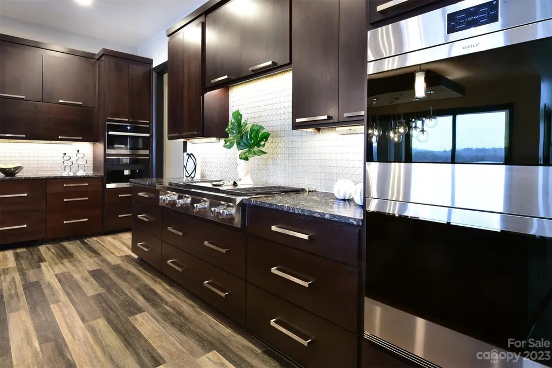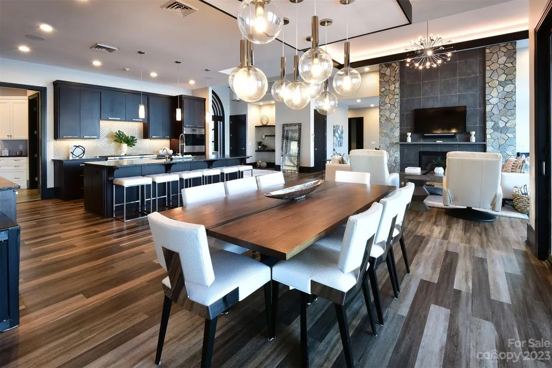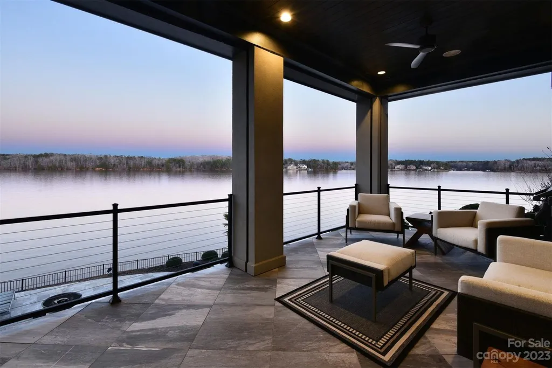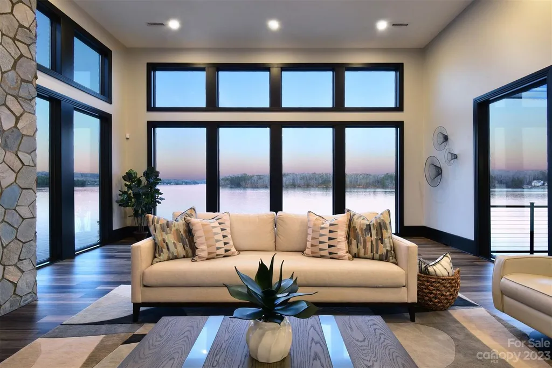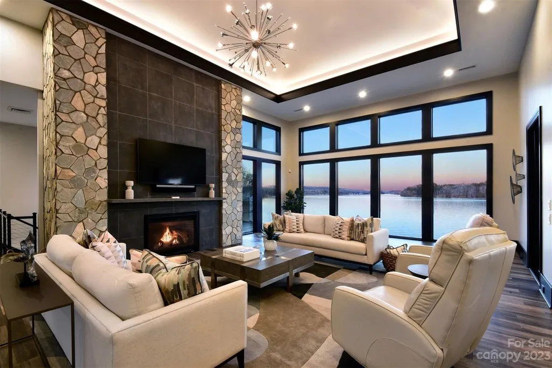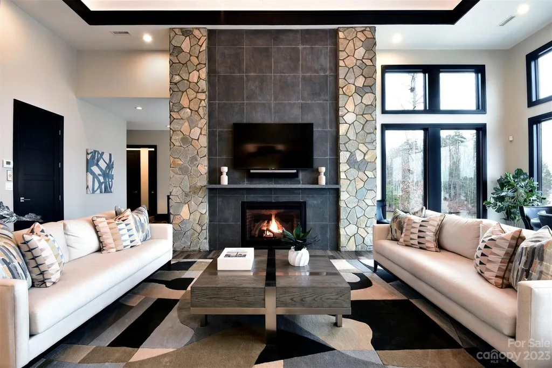A Breathtaking Modern Masterpiece Overlooking Lake Tillery, North Carolina
On a quiet peninsula that reaches out into Lake Tillery’s shimmering expanse, a remarkable home rises—bold in its technology, timeless in its beauty. The residence at 4059 Old Timber Way is more than a lakeside retreat; it’s an orchestration of architecture, innovation, and ease, masterfully composed across more than 7,000 square feet of living space.
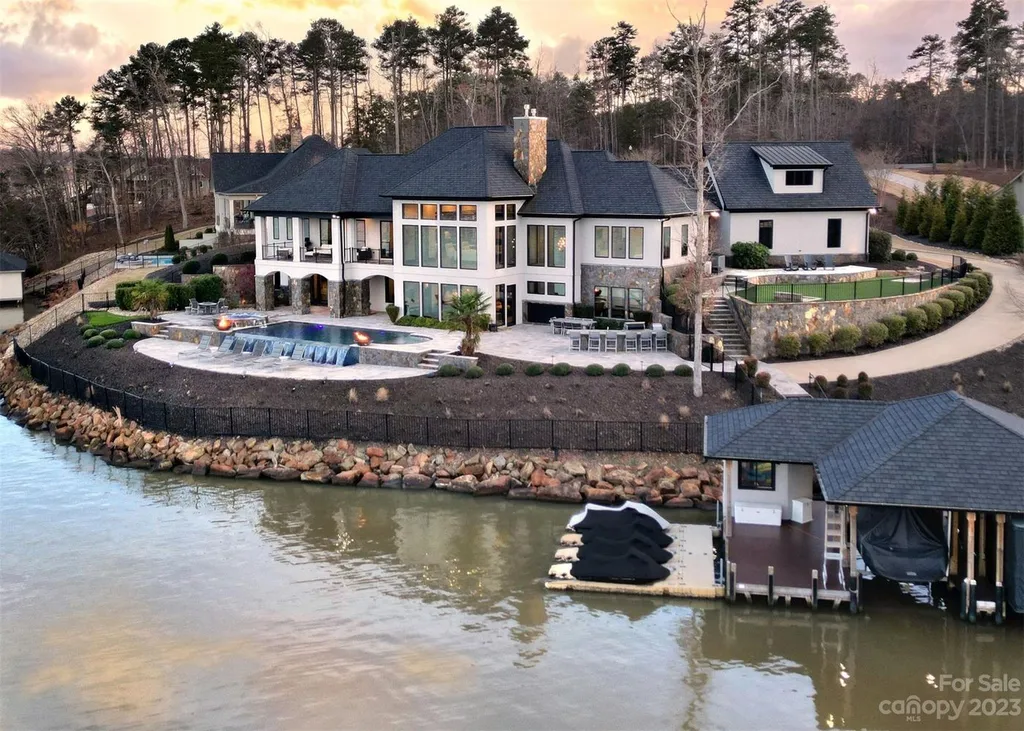
Lake Tillery Luxury Home Blending Architecture and Nature
Built in a transitional style that harmonizes traditional lines with modern sensibility, the façade pairs hand-laid stone with soft stucco and expansive glass walls that frame the lake beyond. Inside, every space is elevated by intention: soaring ceilings, curated lighting, and materials chosen for both their texture and their tone.
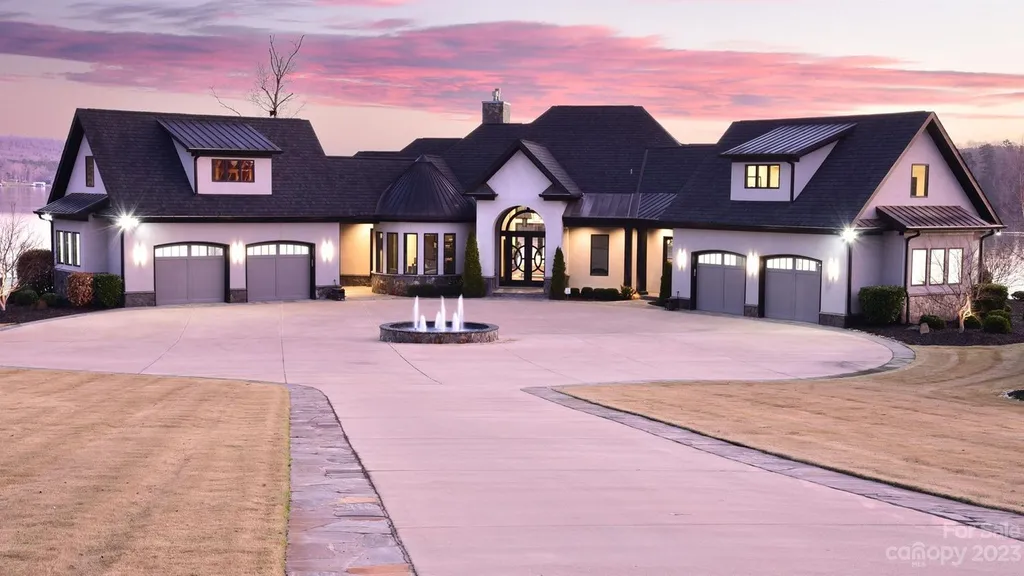
“It’s a home designed not to dominate its setting, but to breathe with it,” shared one of the architects in conversation with Luxury Houses Magazine. “You can feel the water even when you’re not looking at it.”
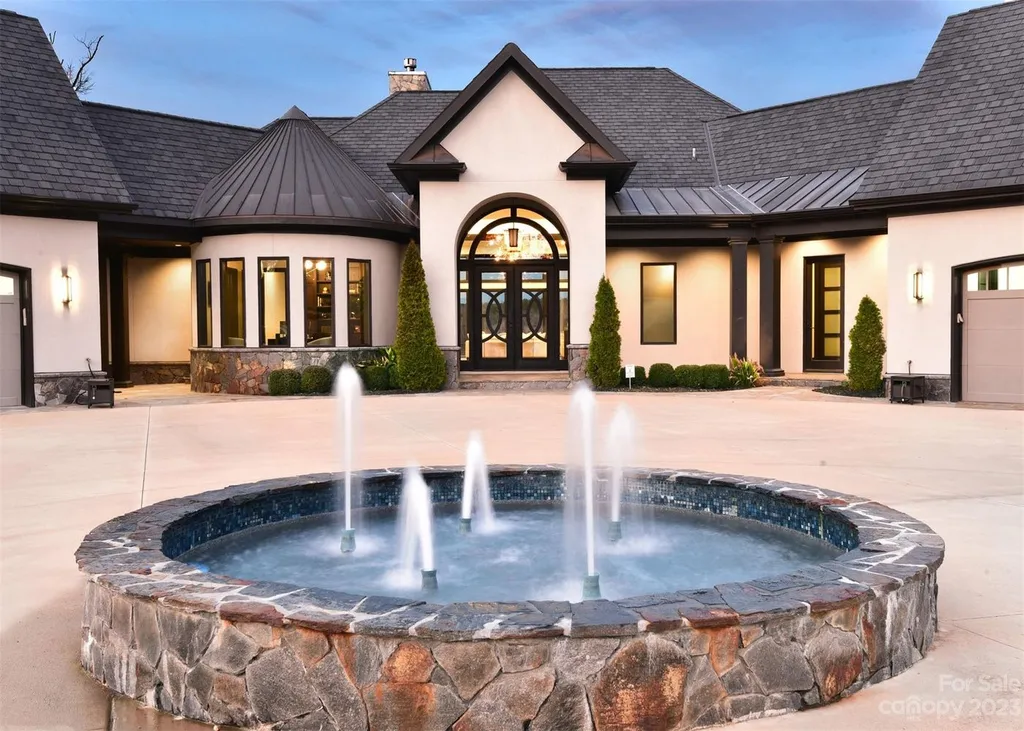
Smart Home Design at 4059 Old Timber Way, Norwood, North Carolina
Equipped with a fully integrated Control4 Smart Home System, the residence demonstrates how technology can disappear gracefully into architecture. From automated lighting and climate to descending televisions and motorized shades, the home responds with quiet precision to every gesture.
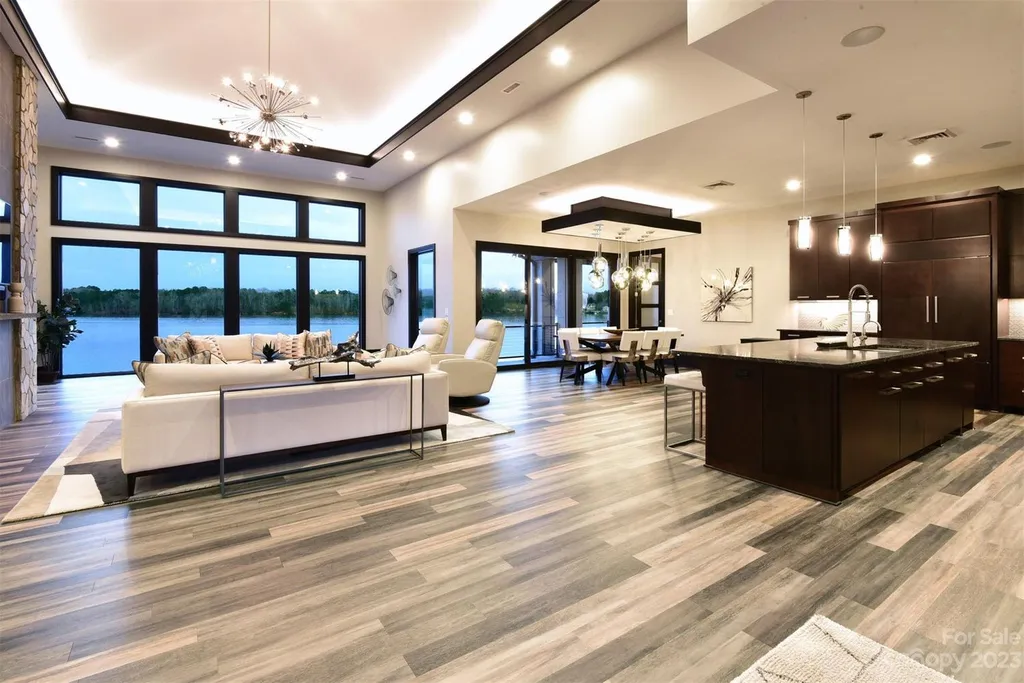
The primary suite on the main level exemplifies this harmony—a sanctuary with lake-facing windows, custom blackout drapery, and a hidden television that descends at the touch of a button.
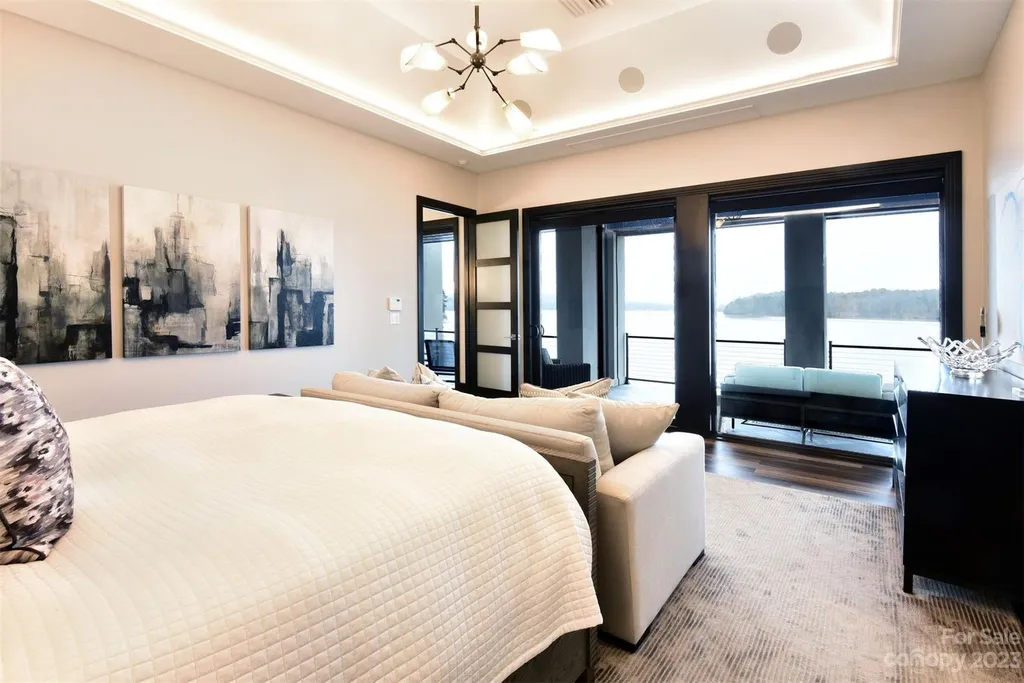
Elsewhere, the gourmet kitchen—with its professional-grade appliances, walk-in pantry, and open plan to the great room—becomes both a social heart and a stage for hospitality. “The entire house moves like a single piece of music,” noted the project designer. “There’s rhythm in the layout, and rest in the light.”
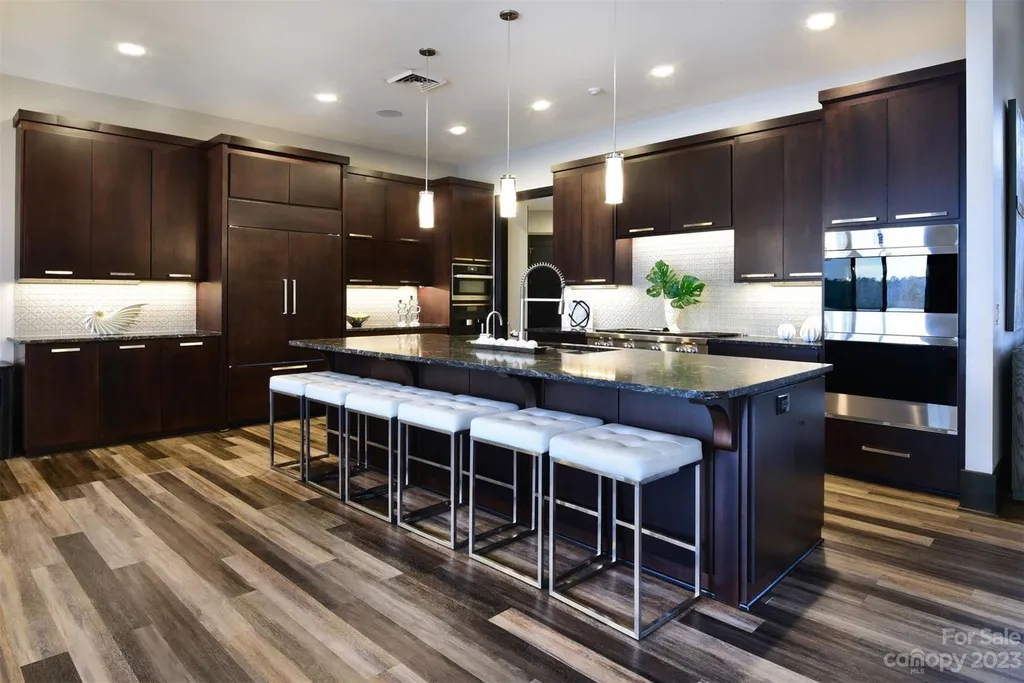
Entertaining and Wellness Spaces inside this Lake Tillery Estate
The upper level extends into a recreation lounge and private guest suites, while the lower level transforms into an indulgent wellness and entertainment zone: a mirrored fitness room, built-in sauna, and a two-floor home theater with surround sound and twin wet bars. Each level offers its own perspective on the lake—intimate, reflective, and unhurried.
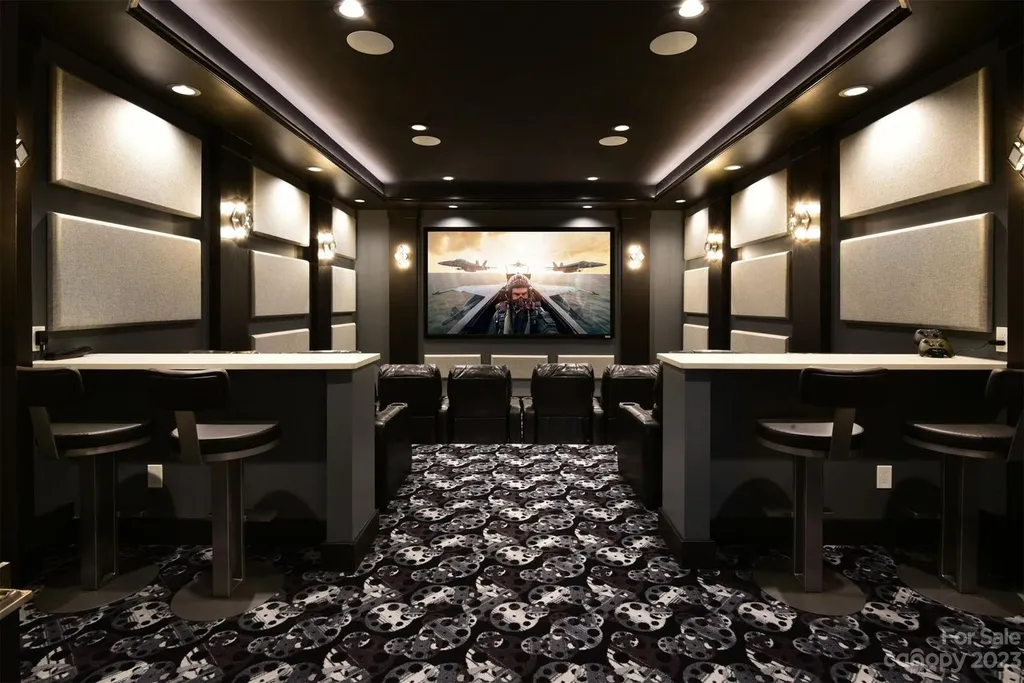
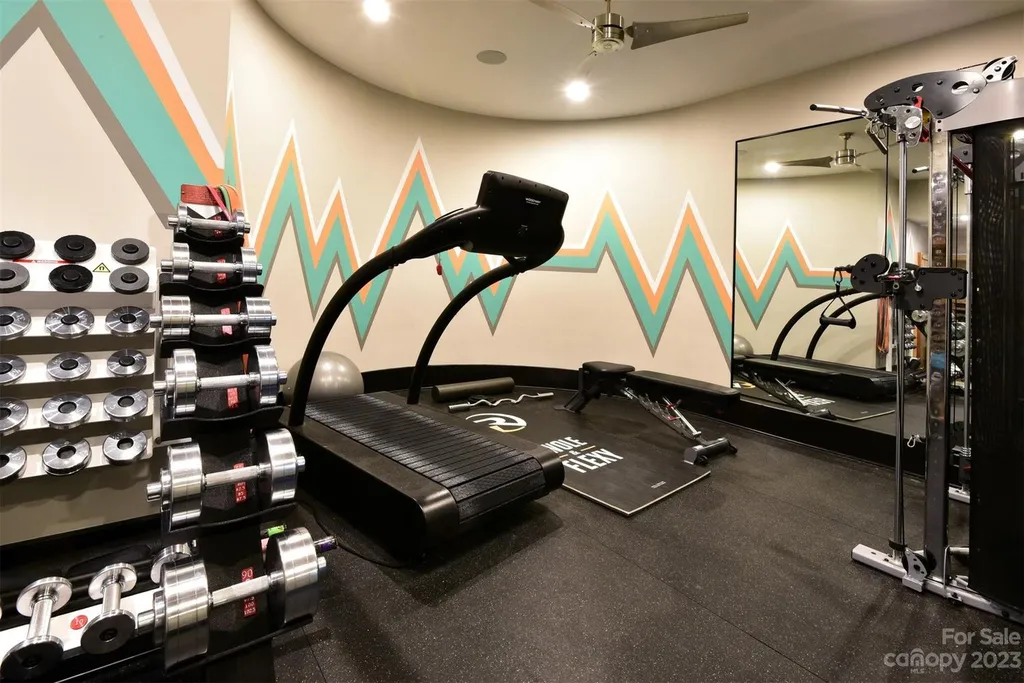
With a second primary suite, additional guest bedrooms, and a full secondary kitchen, the home is as adaptable as it is elegant. “This house doesn’t just accommodate life—it amplifies it,” said the interior designer, speaking with Luxury Houses Magazine.
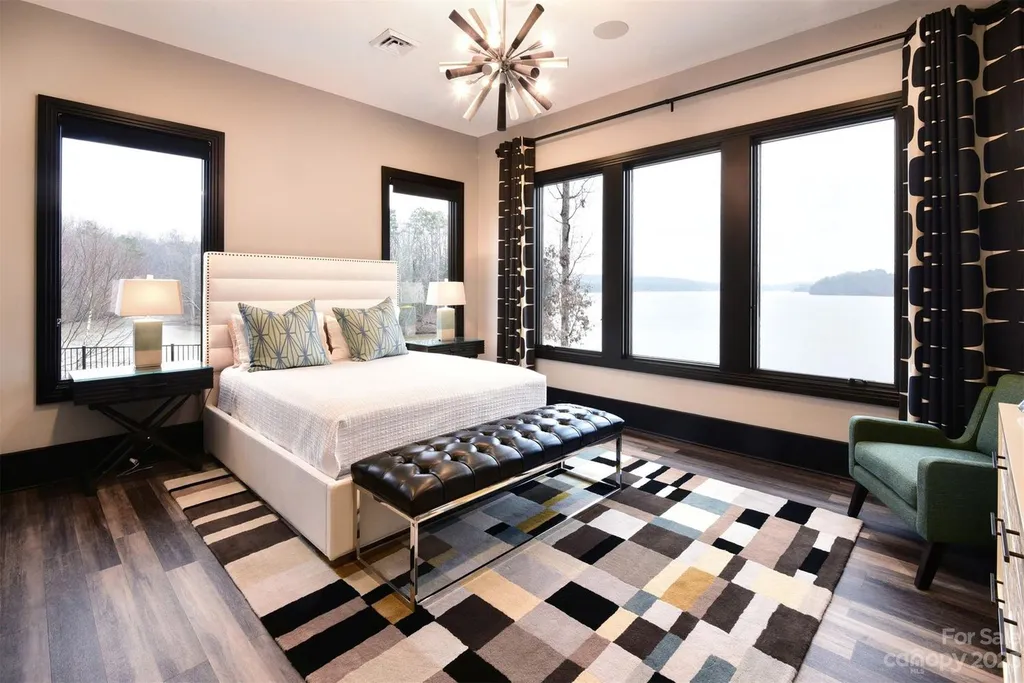
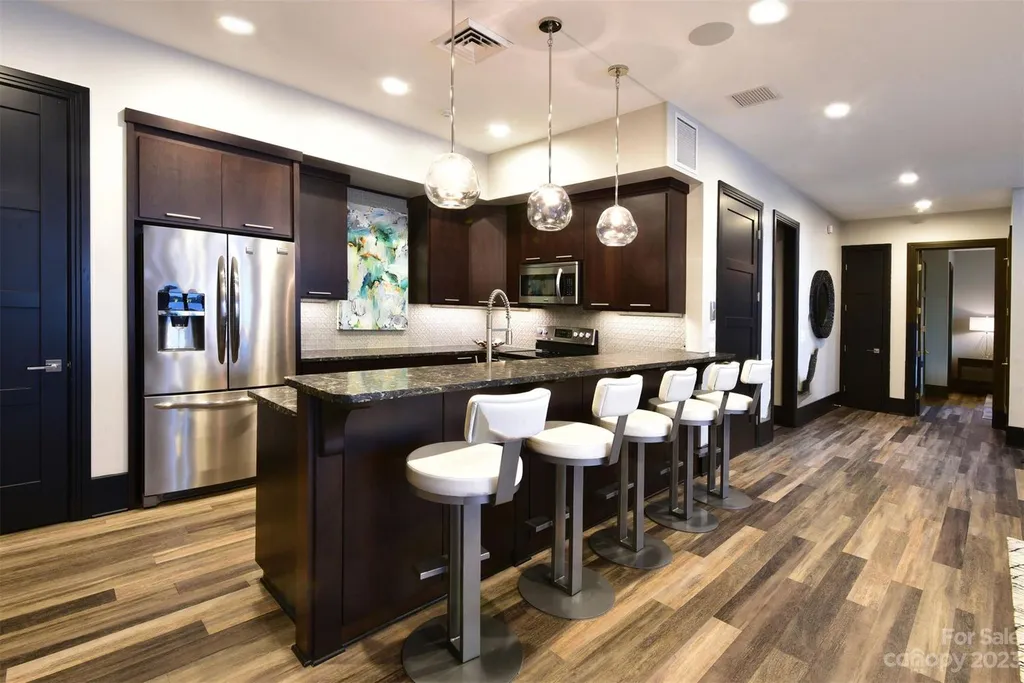
Outdoor Living and Infinity Pool Overlooking Lake Tillery
Beyond the glass walls, the landscape unfurls into an outdoor kitchen, a heated infinity pool with spa, and a two-slip boathouse that seems to float above the mirrored surface of Lake Tillery. Long-range mountain and water views extend to the horizon, shifting color with each hour of the day.
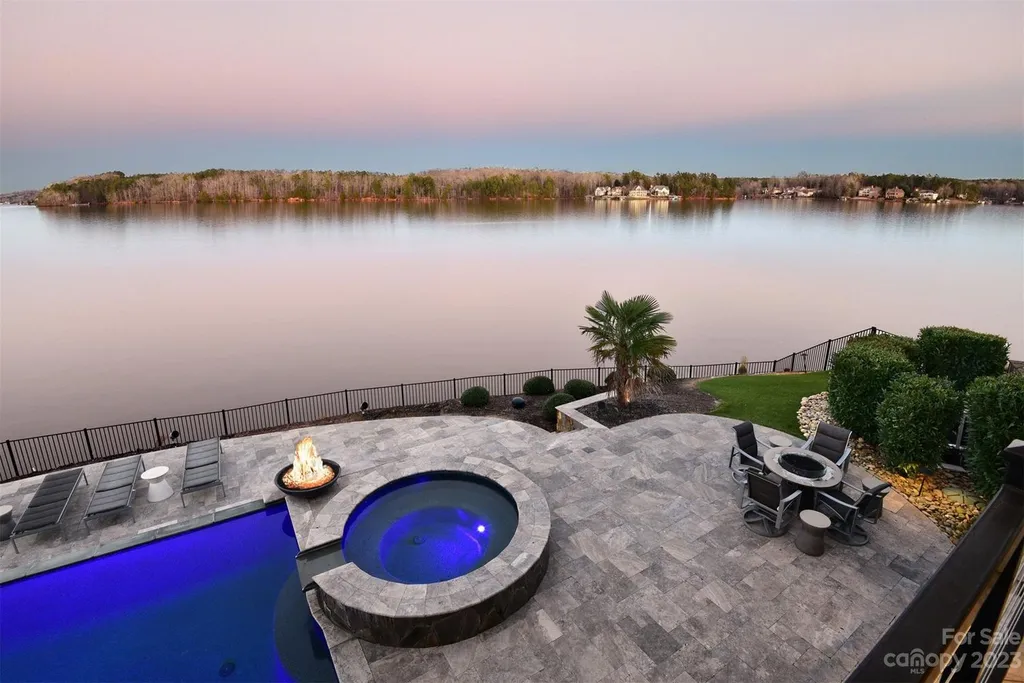
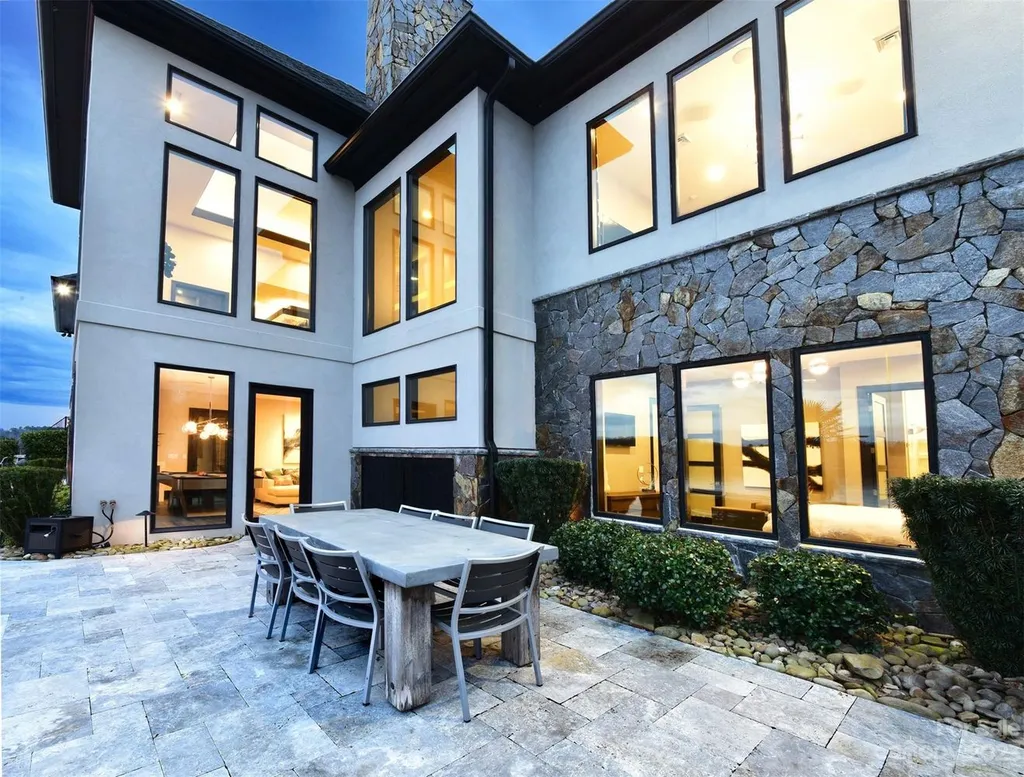
Here, the home transcends architecture—it becomes a living experience shaped by reflection, motion, and stillness.
A Modern Southern Luxury Home with Timeless Balance
Positioned within the exclusive Edgewater community, 4059 Old Timber Way stands as a testament to how design and technology can coexist in balance. It’s both a private haven and a work of art—crafted for those who value precision as much as peace.
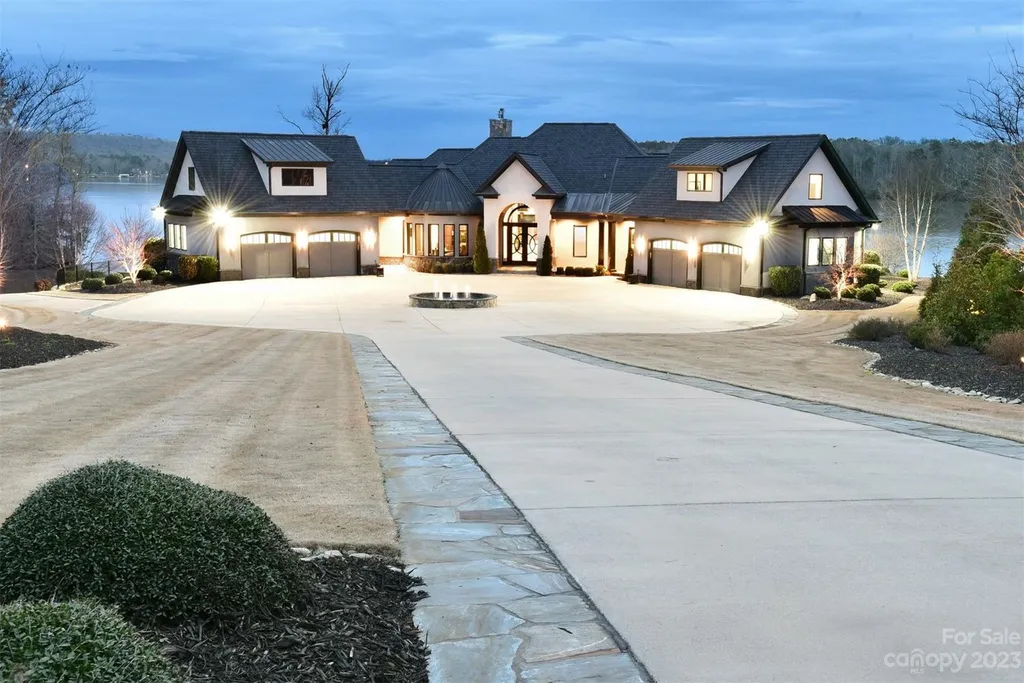
As featured in Luxury Houses Magazine, this lakeside sanctuary captures the new language of Southern luxury: intelligent, effortless, and profoundly human.
SEE MORE PHOTOS:
