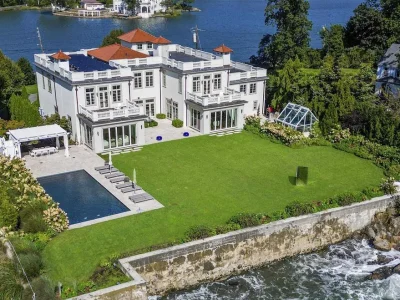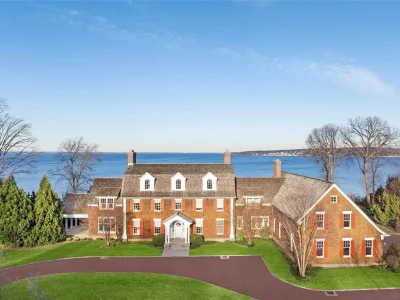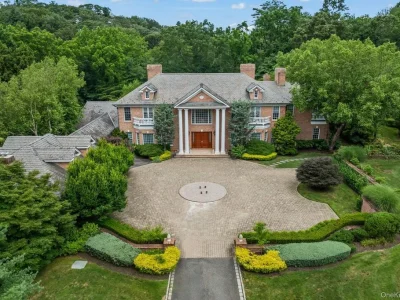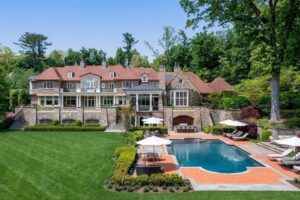$49 Million Centre Island, New York Waterfront Paradise: A Truly Unrivaled 26-Acre Estate
500 Centre Island Road Home in Centre Island, New York
Description About The Property
Discover an exceptional waterfront estate at 500 Centre Island Road in Centre Island, New York. This prestigious property spans over 26 acres, offering more than 2000 feet of captivating waterfront along Oyster Bay Harbor.
The meticulously designed main house, currently undergoing renovations, covers 20,000 square feet and features an elevator for easy access across its floors. A separate 3-bedroom beach house provides additional guest accommodations, while the inground pools offer relaxation and entertainment.
A floating dock and boat ramp grant direct entry to Oyster Bay Harbor, ideal for water enthusiasts. The property also includes a 3-bedroom guest apartment, a maintenance house, and a 5-bedroom gate/guest house with an attached 3-bedroom apartment and an inground pool.
Immerse yourself in breathtaking waterfront views from the elevated main house. NJ Caine Architecture, PLLC, oversees the estate’s design and renovation, ensuring excellence in every detail. Experience luxury, leisure, and natural beauty in this unparalleled waterfront gem.
To learn more about 500 Centre Island Road, Centre Island, New York, please contact Bonnie Y Williamson 516-443-5958 – Daniel Gale Sothebys Intl Rlty 631-427-6600 for full support and perfect service.
The Property Information:
- Location: 500 Centre Island Road, Centre Island, NY 11771
- Beds: 8
- Baths: 11
- Living: 20,000 sqft
- Lot size: 26 Acres
- Built: 1994
- Agent | Listed by: Bonnie Y Williamson 516-443-5958 – Daniel Gale Sothebys Intl Rlty 631-427-6600
- Listing status at Zillow
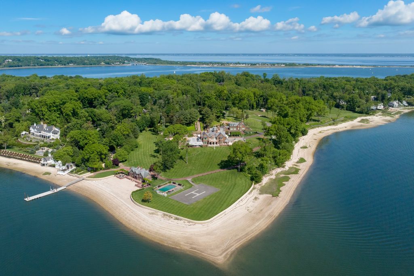
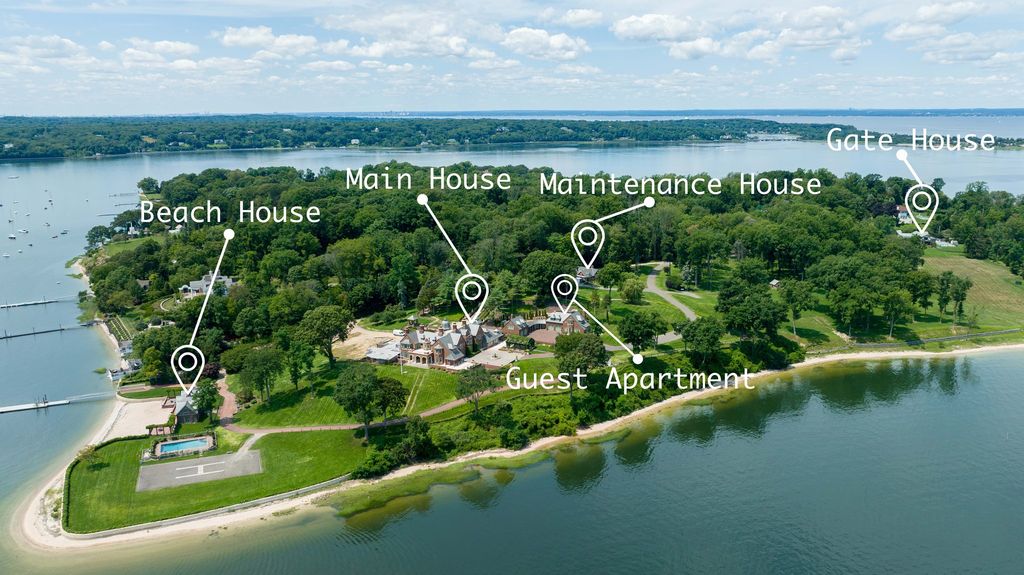
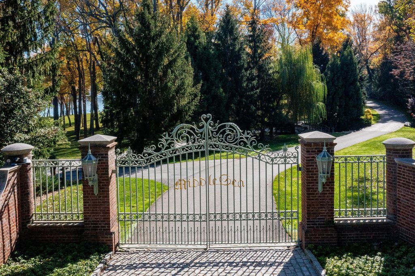
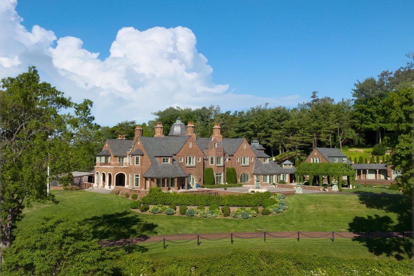
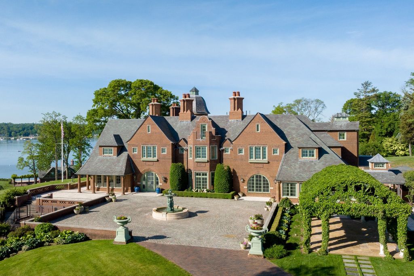
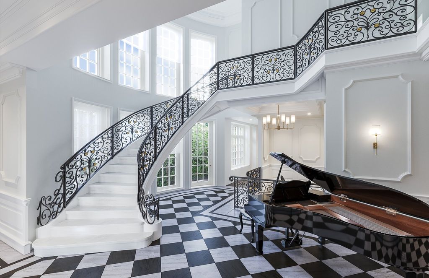
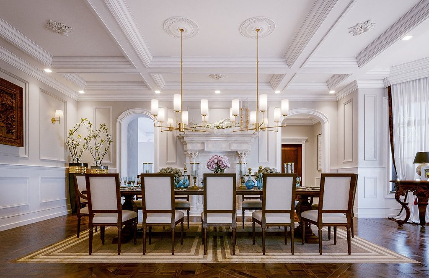
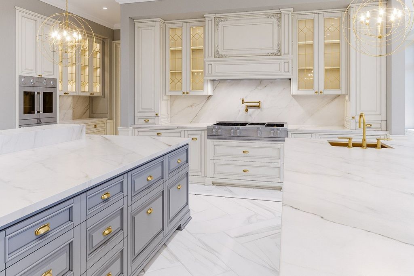
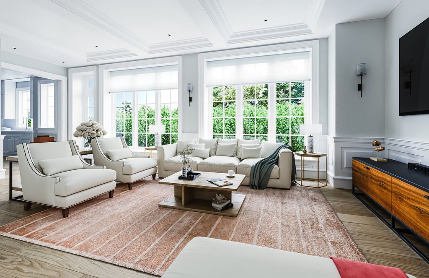
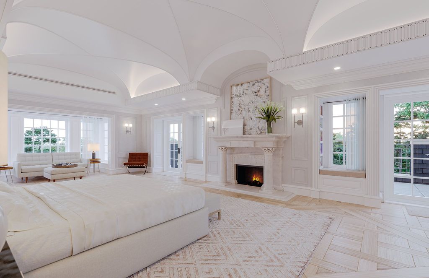

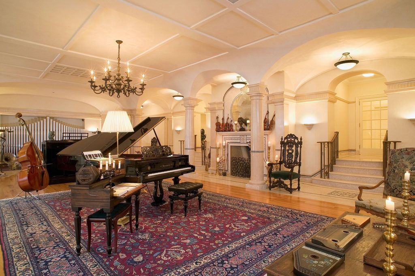
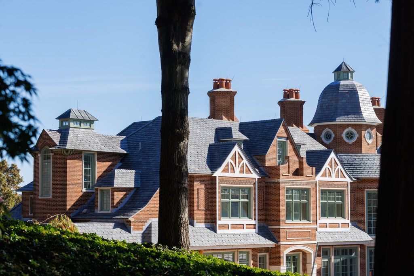
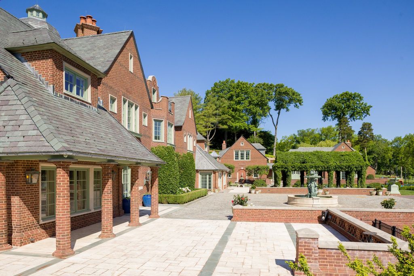
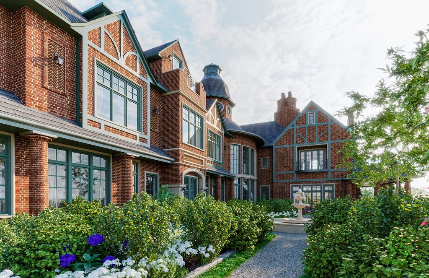
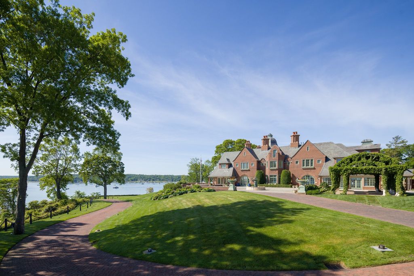
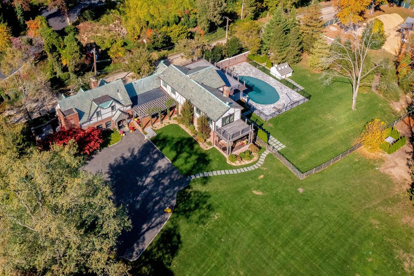
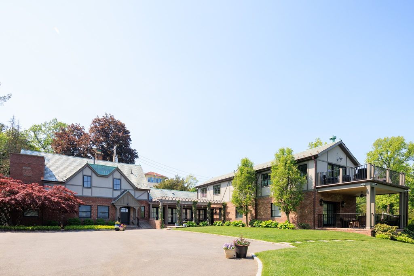
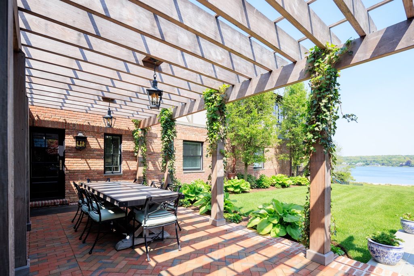
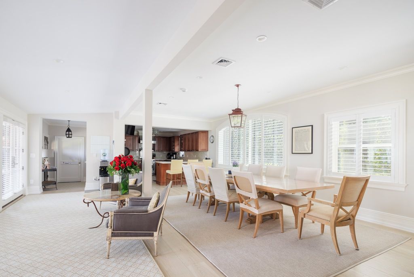
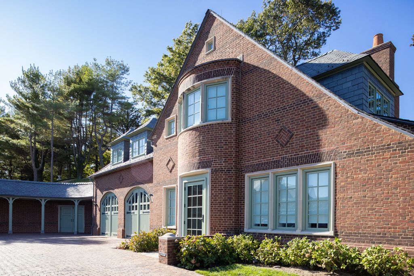
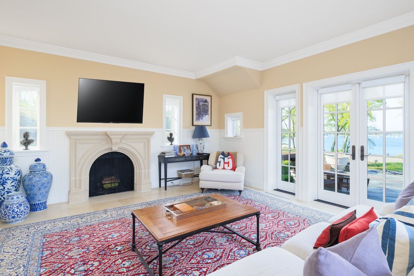
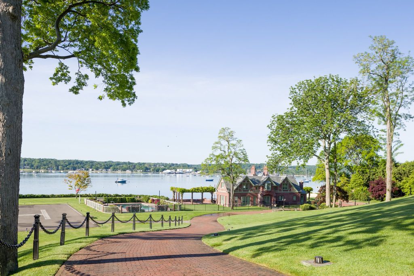
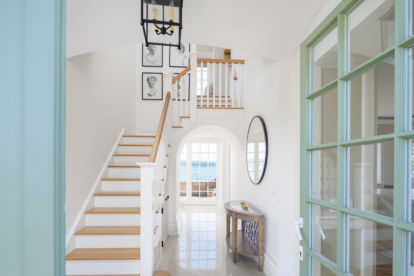
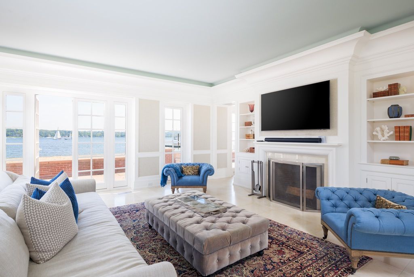
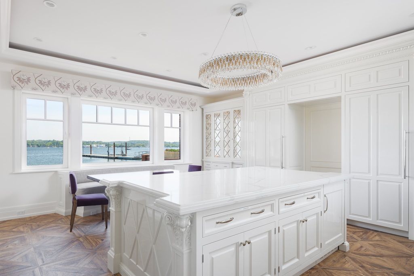
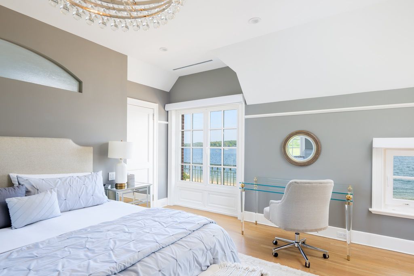
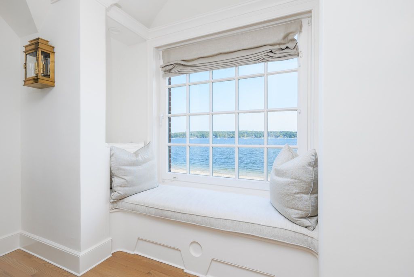
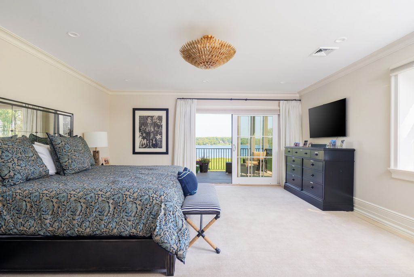
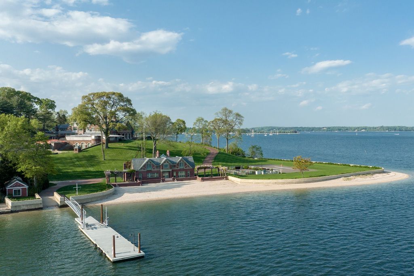
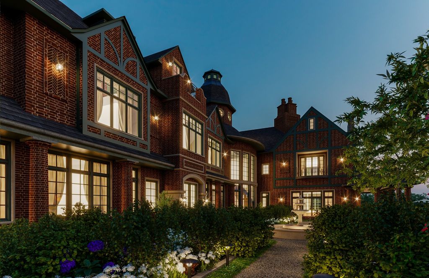
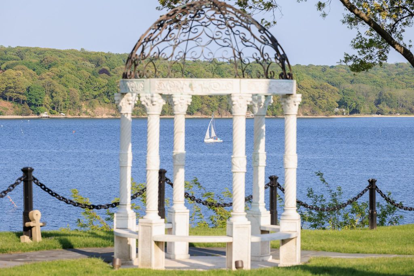
The Property Photo Gallery:
































Text by the Agent: This is an EXTRAORDINARY one-of-a-kind Waterfront estate on over 26 acres with 2000+ft of waterfront on Oyster Bay Harbor. The Estate includes a 20,000+ square foot Estate house currently under renovation with an elevator to all floors, plus a 3 bedroom Beach House, inground pools,a floating dock and boat ramp on Oyster Bay Harbor, a 3 bedroom guest apartment, a bowling alley and indoor pool, a maintenance house and a 5 bedroom Gate/Guest House with an attached 3 bedroom apartment and an inground pool. The Main House offers 180 degrees of spectacular elevated waterviews. Description of number of bedrooms and baths and kitchens is only pertaining to Main House. NJ Caine Architecture,PLLC is Project Architect and lead Project Coordinator
Courtesy of Bonnie Y Williamson 516-443-5958 – Daniel Gale Sothebys Intl Rlty 631-427-6600
* This property might not for sale at the moment you read this post; please check property status at the above Zillow or Agent website links*
More Homes in New York here:
- Thompson-Raissis–Designed New York Home With Breathtaking Water Views at $9.95 Million
- A Singular Owner-Built Estate Overlooking the Long Island Sound, Asking $13.9 Million
- A Refined New York Residence Where Grandeur Meets Thoughtful Functionality at $10.8 Million
- Opulent Chateauesque Masterpiece Estate on 7 Park-Like Acres in Old Westbury, New York Asking for $28 Million
