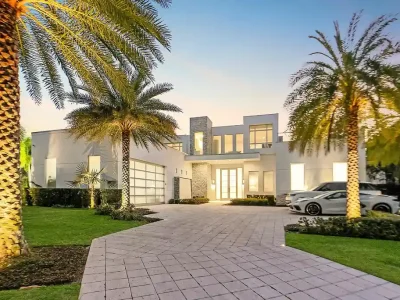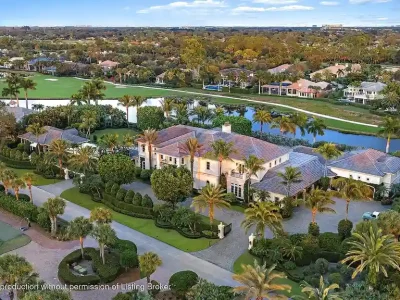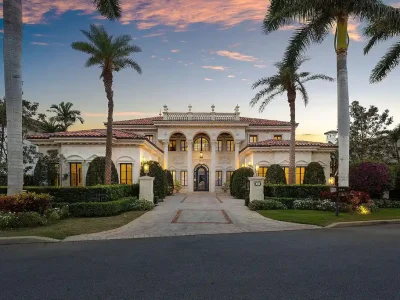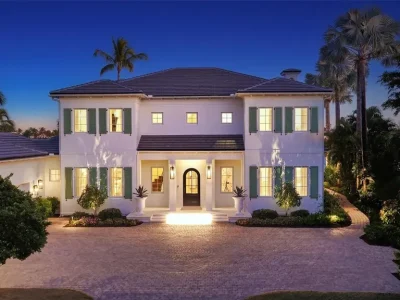$6.5 Million Luxurious Estate in Parkland with Expansive Grounds for Unmatched Privacy
8600 NW 72nd Street Home in Parkland, Florida
Description About The Property
This hidden 2.6-acre estate in Parkland offers unmatched luxury and privacy with three rebuilt structures: a 7-bedroom main residence, a guest house, and a cabana/pool house, totaling 10,084 square feet. The main house features marble and wood flooring, a custom staircase, a chef’s kitchen with quartz countertops, and bespoke millwork. A 150-foot heated pool with fiber optic lighting, a lazy river, and rock spa is nestled between the main house and guest house, which includes 2 bedrooms, 2 baths, and a full kitchen. Lush landscaping, towering for seclusion, and two gated entrances secure the estate, with a monitored road ensuring privacy.
To learn more about 8600 NW 72nd Street, Parkland, FL, please contact Lorena Fuentes (Phone: 561-480-6175) & Lorena Calvo (Phone: 561-507-0107) at CGI Realty for full support and perfect service.
The Property Information:
- Location: 8600 NW 72nd Street, Parkland, FL 33067
- Beds: 7
- Baths: 7
- Living: 10,084 square feet
- Lot size: 2.61 Acres
- Built: 1997
- Agent | Listed by: Lorena Fuentes (Phone: 561-480-6175) & Lorena Calvo (Phone: 561-507-0107) at CGI Realty
- Listing status at Zillow
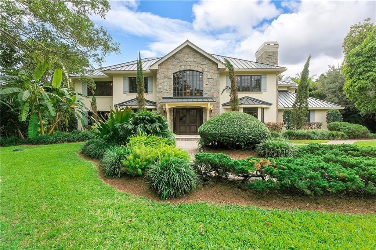
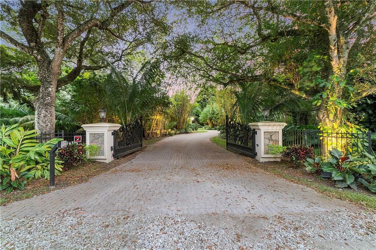
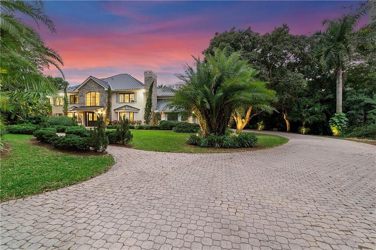
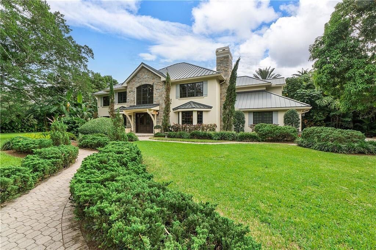
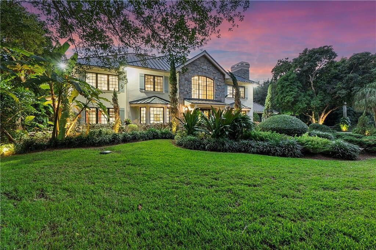
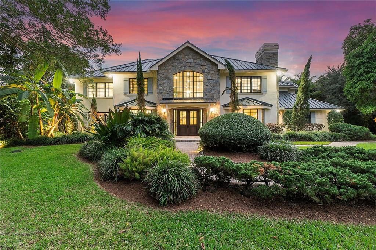
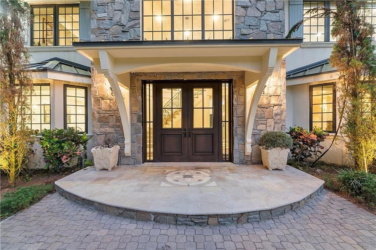
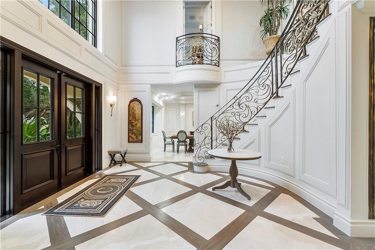
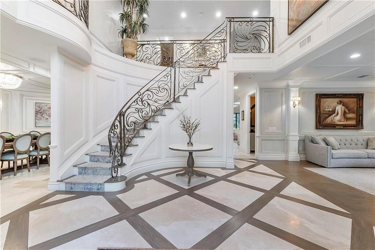
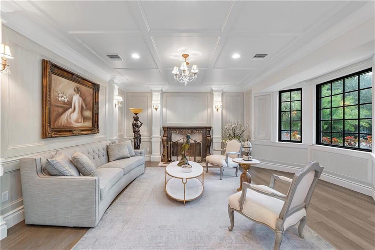
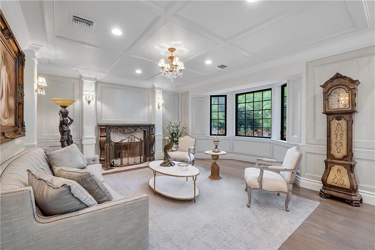
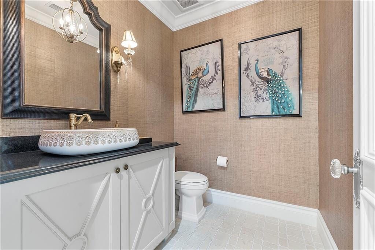
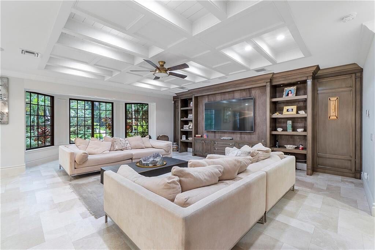
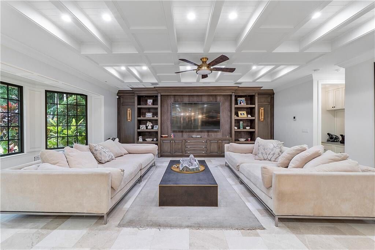
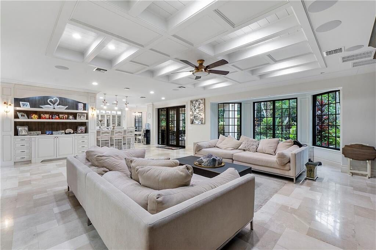
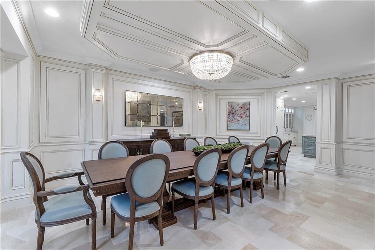
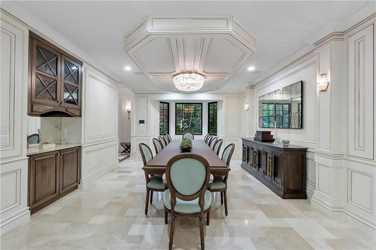
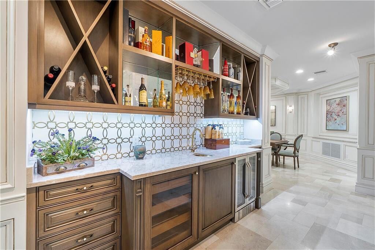
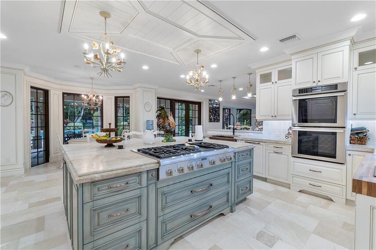
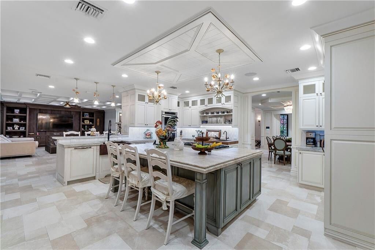
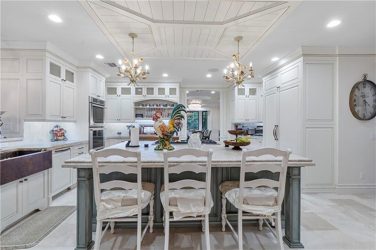
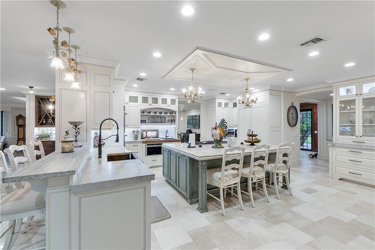
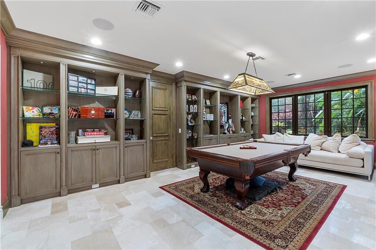
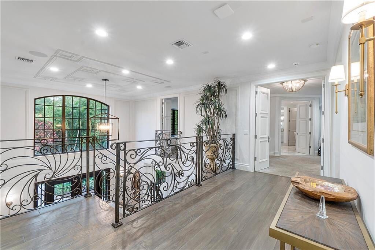
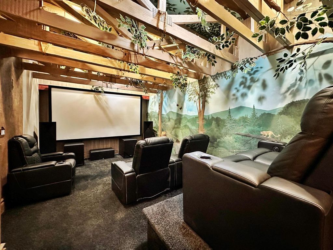
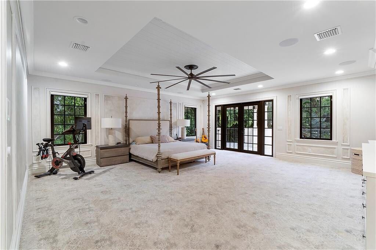
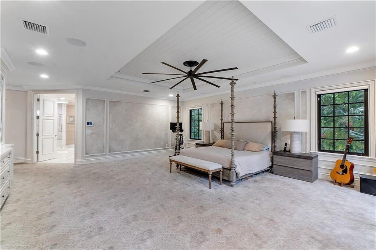
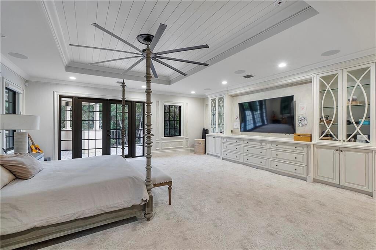
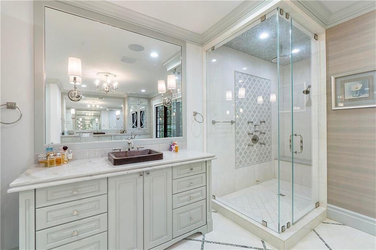
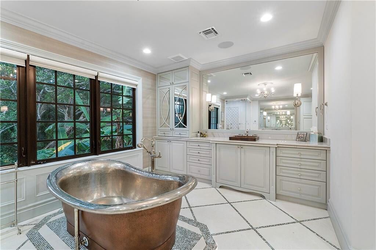
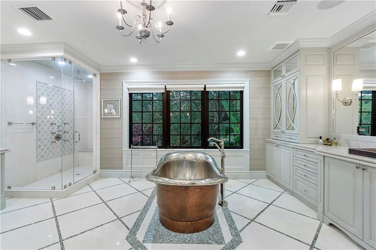
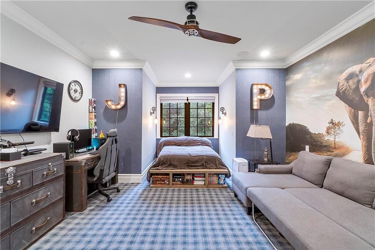
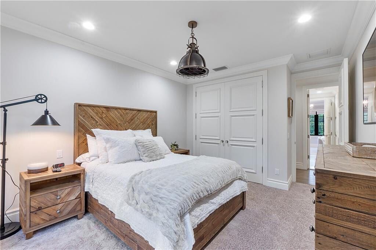
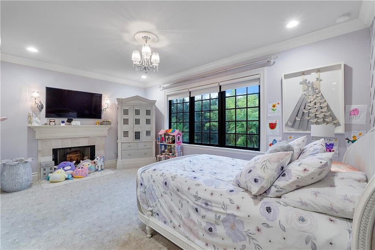
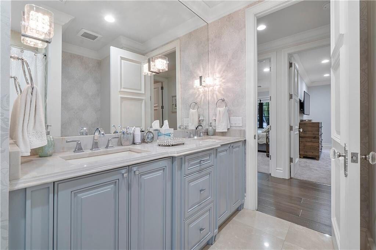
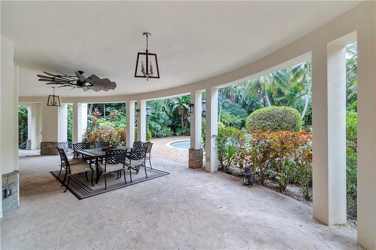
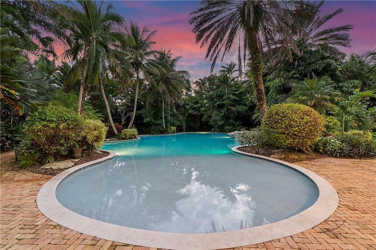
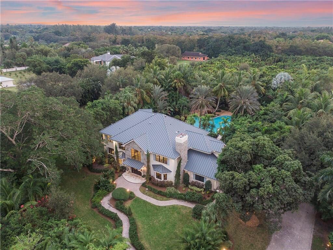
The Property Photo Gallery:






































Text by the Agent: Spectacular hidden Custom Estate with 3 structures on 2.6 acres. Main house has been newly rebuilt from the studs to a 2 story masterpiece & attic/home theater. Marble & wood design flooring. Chefs kitchen w/ natural quartz countertops & top of the line appliances, cocktail bar, Breathtaking foyer with hand designed stairway leading to the 2nd & 3rd floor. Separate 2/2 guest house with full kitchen & living room, 2 car garage & carport. Main house & guest house divided by a basketball court and 150+feet smart LED heated pool with rock Spa & separate Cabana/pool house with 2 bed areas & vanity. Landscaped surrounding the property, completely hidden for complete privacy & securely fenced. All 3 structures have been rebuilt in 2018. These 3 structures were designed and built for privacy so that the homes cannot be seen from the roadside and is fully fenced for guard dogs to roam the property, 2 privacy iron gates with 1 electronic gate. Main house is 7823 sq feet under A/C as measured by appraiser Guest house is 2021 Sq feet under A/C as measured by appraiser Cabana/Pool House is 260 sq feet under A/C as measured by appraiser. Winding enchanting pathways throughout the property exterior with lush landscaping over 30 feet high for privacy. Stunning 150+ fiber optic heated pool with a lazy river surrounding & below the 12 person hot tub. Driveway can hold 25-30 cars and there is a larger space on other side of property for larger vehicles like RV’s The millwork on the walls, ceilings, moldings & cabinetry was installed & hand carved by a local carpenter who does all his work by hand. Only 1 road for entry into the Ranches and this road is monitored for security 24/7.
Courtesy of Lorena Fuentes (Phone: 561-480-6175) & Lorena Calvo (Phone: 561-507-0107) at CGI Realty
* This property might not for sale at the moment you read this post; please check property status at the above Zillow or Agent website links*
More Homes in Florida here:
- $12.8 Million Intracoastal Estate Redefines Waterfront Luxury with Private Dock, Smart Home Innovation, and Resort-Style Living
- $45 Million Spectacular Lakefront Golf Estate in Old Marsh Club Showcases Elite West Palm Beach Luxury Living
- $13 Million Spectacular Venetian Waterfront Estate Sets a New Standard for Luxury Living in Boca Raton
- $13.8 Million Spectacular Gulf-Front Waterfront Estate Unveils Private Beach Luxury in Exclusive Longboat Key Enclave
