7 Lake Edge Drive House, an Ingenious Design by Bark Design Architects
7 Lake Edge Drive House designed by Bark Design Architects is an ingenious statement of design, form, functionality and ambience is a lasting first impression. Especially, this home located on a beautiful plot, close to Noosa’s Main Beach, Hastings Street’s boutiques and restaurants, a championship golf course and supermarkets. In addition to this, this home offers a luxurious living spaces with 4 bedrooms, 2 bathrooms and 2 car parkings, heated pool, spa, powder room and home office/ libary…
The three main lower floor areas and the upper floor parent’s retreat, all seamlessly link to the fully landscaped decks and garden through extensive areas of high, floor to ceiling glass sliding and bi-fold doors and louvered windows. Besides, this fastidiously maintained home, with extensive improvements and additions by the original owners. Also, the owner’s passion for lighting and furniture showcases the wonderful versatility and design of this standout Noosa residence.
The Architecture Design Project Information:
- Project Name: 7 Lake Edge Drive House
- Location: Noosa Heads, Australia
- Area: 522 m2
- Designed by: Bark Design Architects
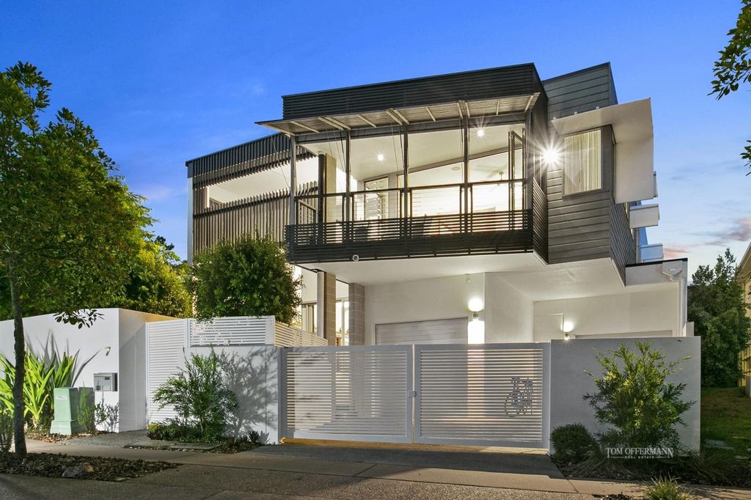
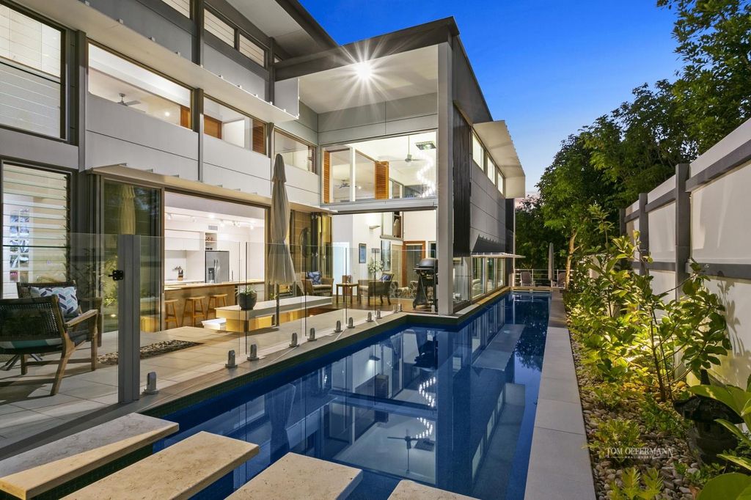
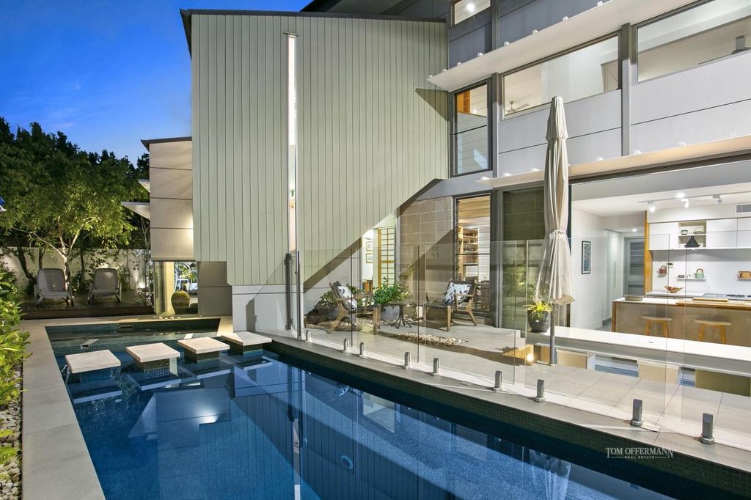
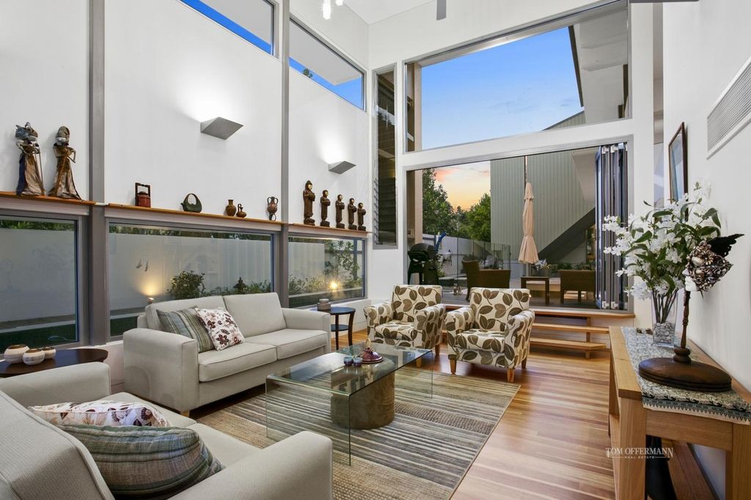
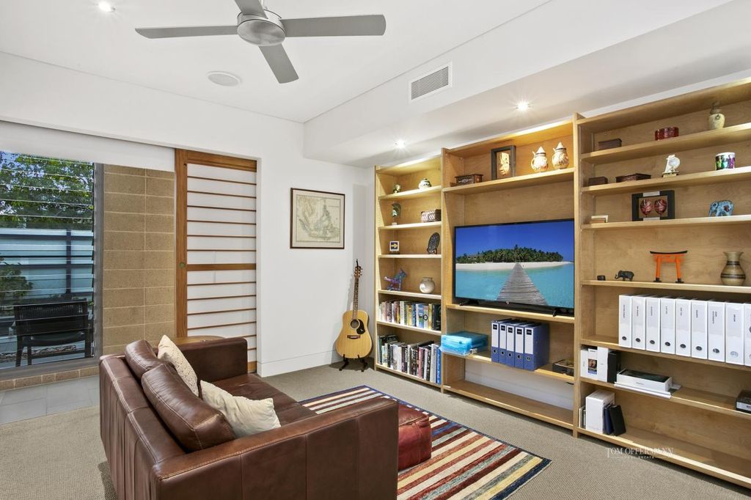
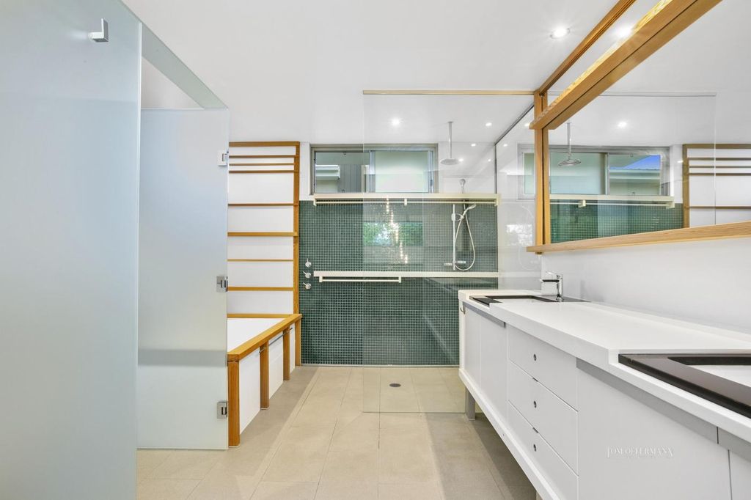
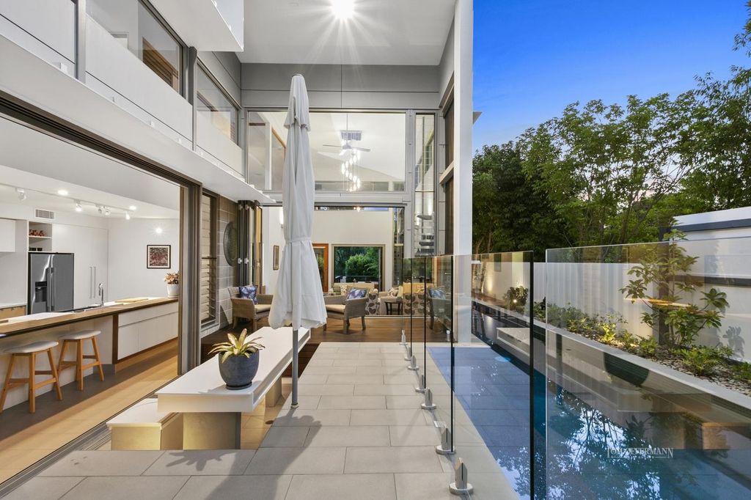
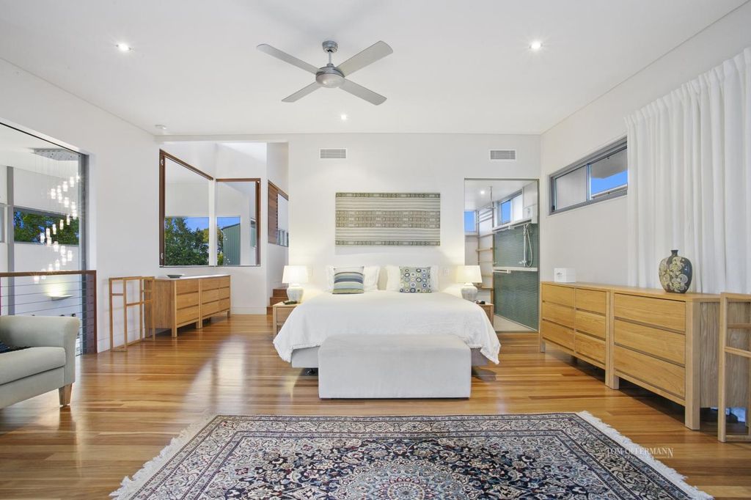
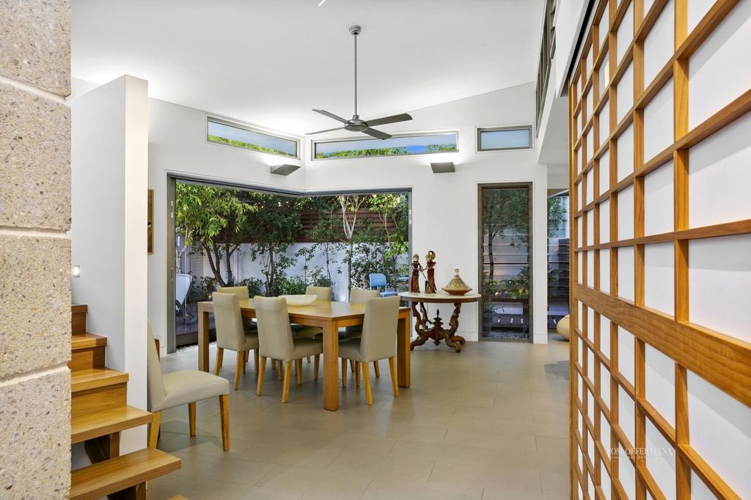
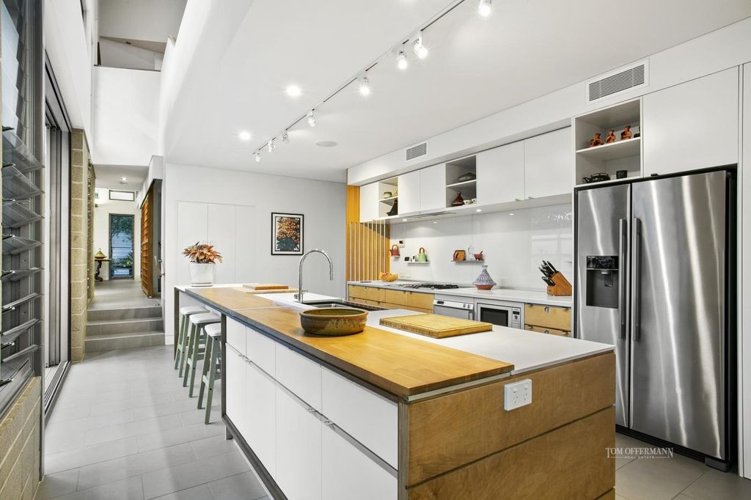
The 7 Lake Edge Drive House Gallery:
Description: The acclaimed work of Noosa architects Bark Design is stamped right across this inspirational coastal residence. A prized corner position within the leafy residential enclave skirting the eastern shoreline of Weyba Creek provides a perfect template for a remarkable light filled home.
Photo credit:| Source: Bark Design Architects
For more information about this project; please contact the Architecture firm :
– Add: 413 Sunrise Road, Tinbeerwah, Qld 4563
– Tel: +61 (07) 5471 0340
– Email: info@barkdesign.com.au
More Tour of Houses in Australia here:
- Sharp and Textural design of Rhyll in Australia by Jarchitecture Pty
- Modern Thai House Concept in Australia by Chris Clout Design
- Monaco Street Home in Australia built by Thomas Hughes Constructions
- Coral Cove House Concept in Victoria, Australia by Chris Clout Design
- North Sunshine house with views of Sunshine Beach by Chris Clout Design































