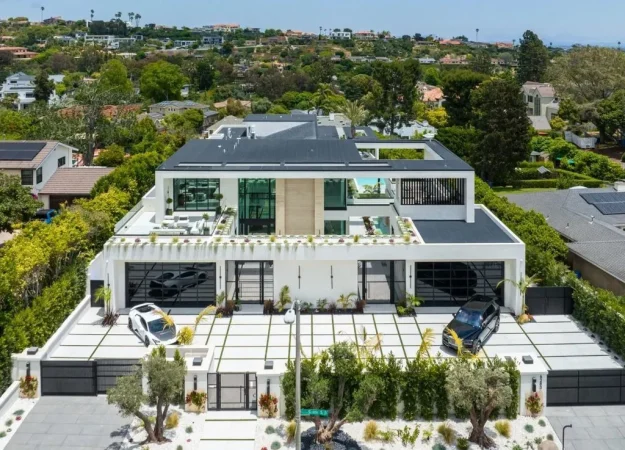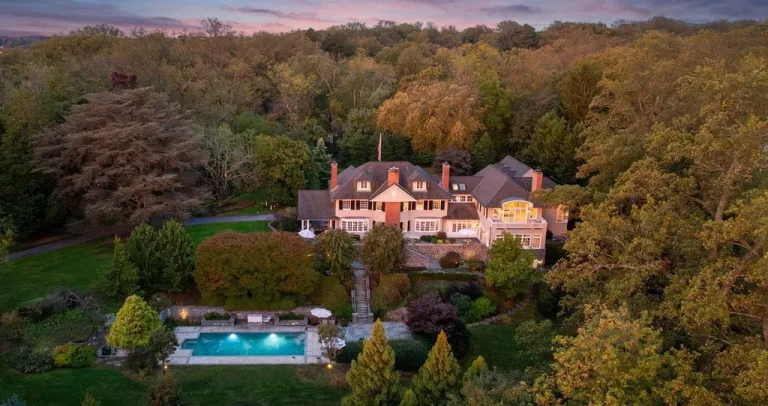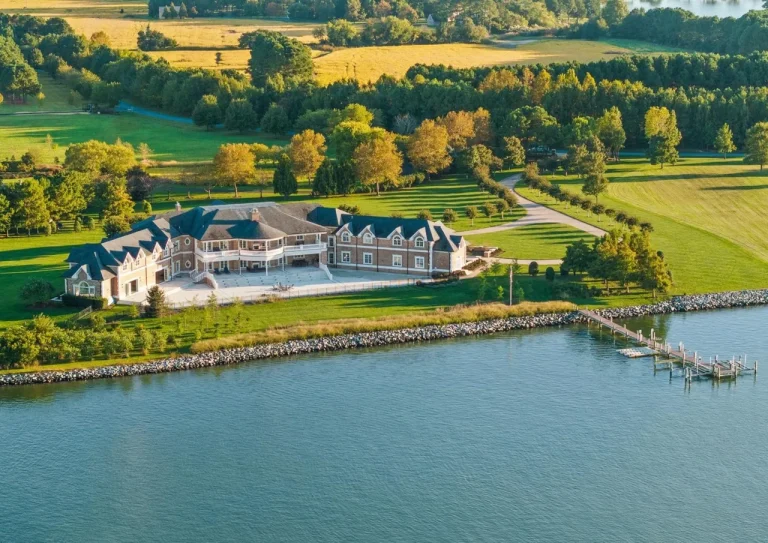This $6,195,000 Stunning Luxury Home in Maryland Features Wonderful Architectural Details
Home in Maryland for Sale
Description of Home in Maryland
The Home in Maryland is a luxurious home sited on beautifully finished living spaces now available for sale. This home located at 6422 Garnett Dr, Chevy Chase, Maryland; offering 07 bedrooms and 09 bathrooms with 11,575 square feet of living spaces. Call Frederick B Roth, Sarah Jacobs – Washington Fine Properties, LLC (Phone: 202 465-9636, 202 944-5000) for more details; and set a tour schedule of the Home in Maryland.
The Home in Maryland Information:
- Location: 6422 Garnett Dr, Chevy Chase, MD 20815
- Beds: 07
- Baths: 09
- Living: 11,575 square feet
- Lot size: 0.36 acres
- Built: 1957
- Agent – Listed by: Frederick B Roth, Sarah Jacobs – Washington Fine Properties, LLC (Phone: 202 465-9636, 202 944-5000)
- Listed at Zillow and Agent Website
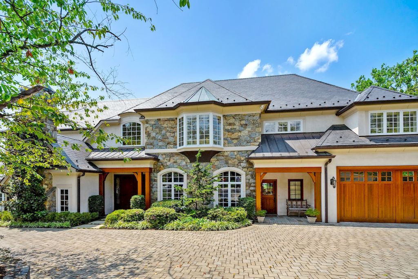
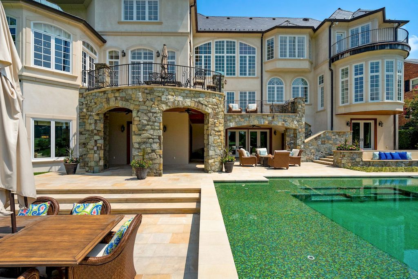
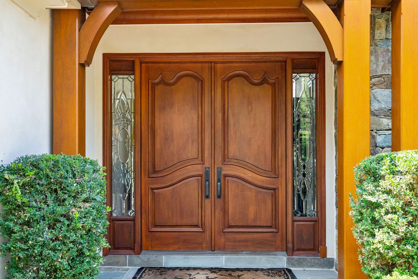
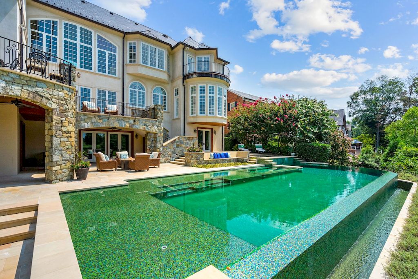
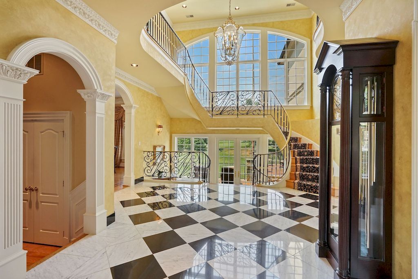
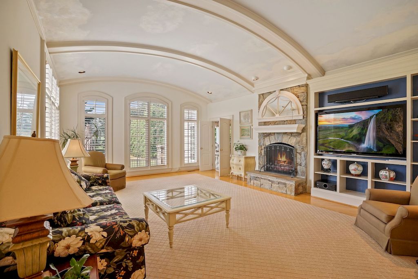
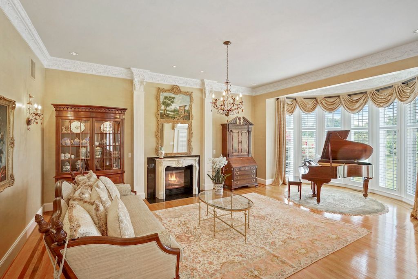
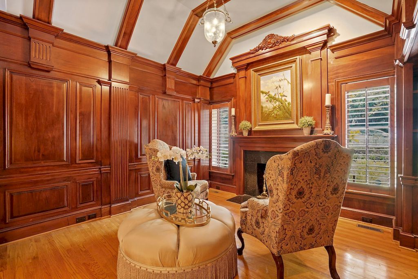
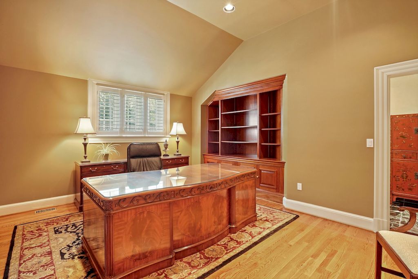
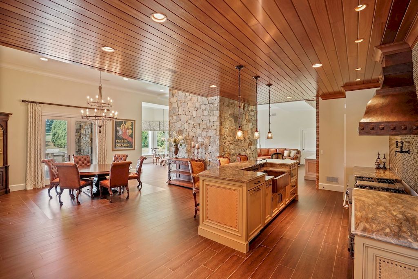
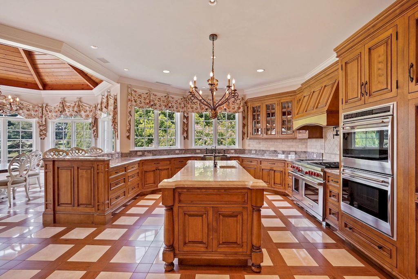
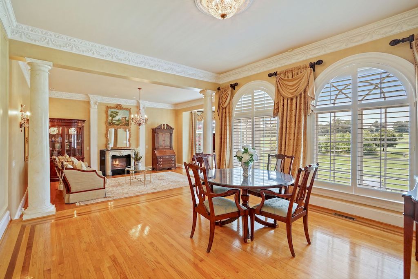
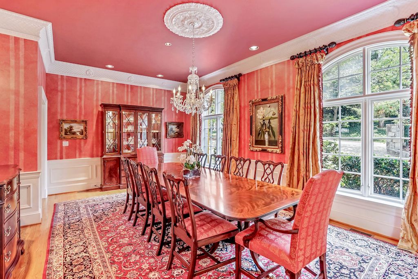
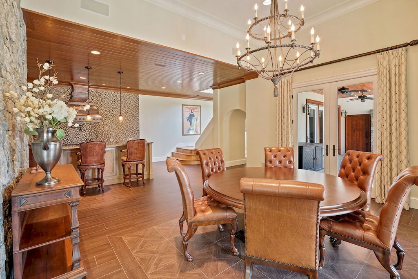
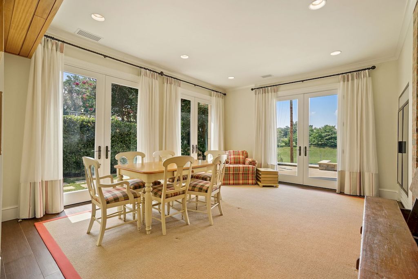
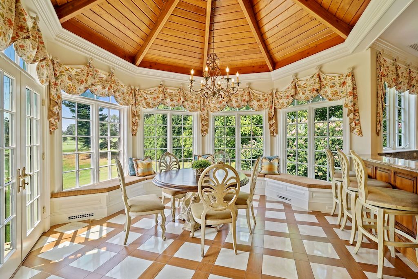
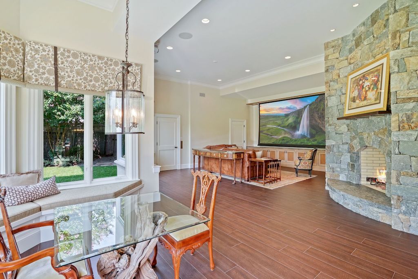
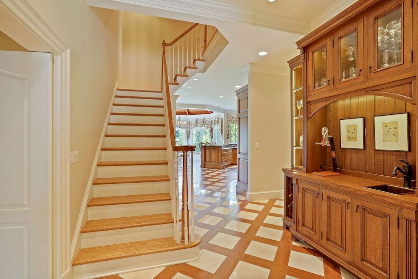
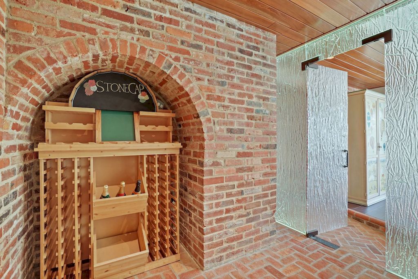
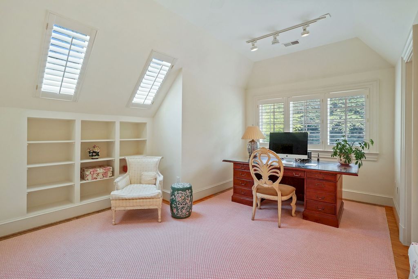
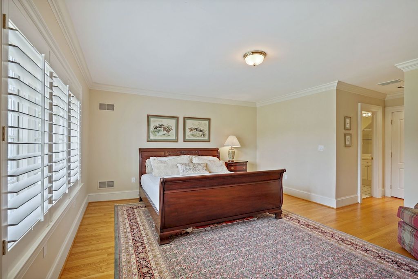
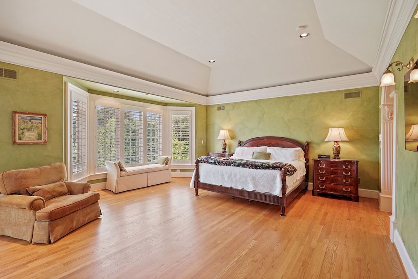
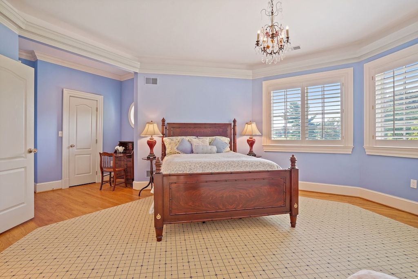
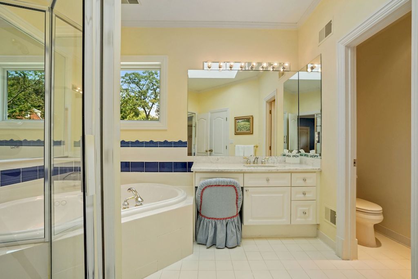
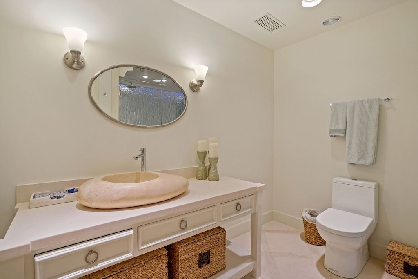
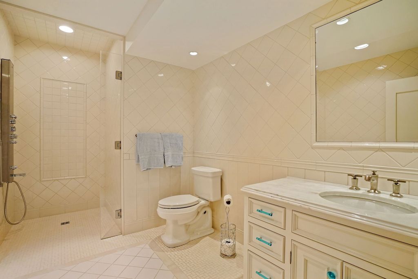
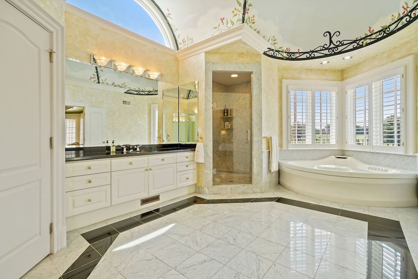
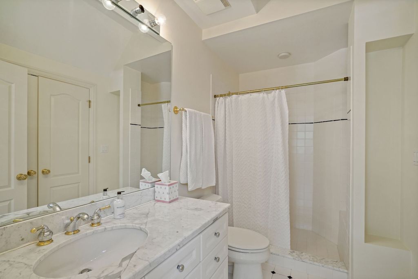
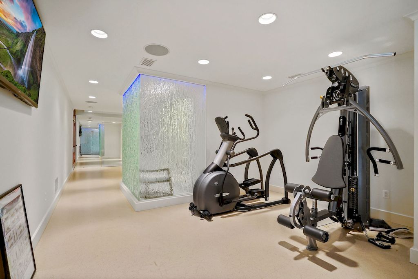
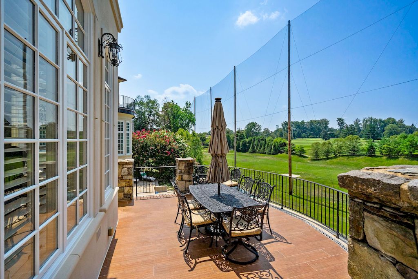
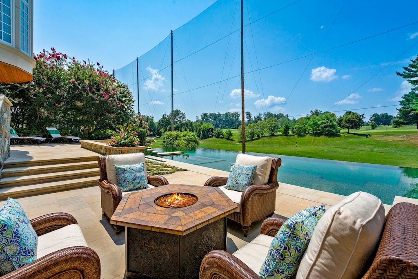
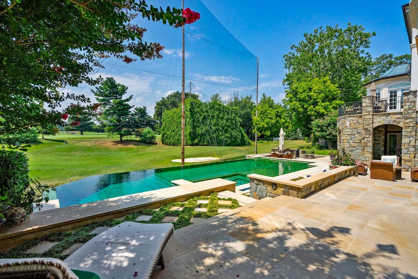
The Home in Maryland Gallery:
Text by the Agent: Great new price! You do not want to miss this stunning luxury home sited on the golf course of Kenwood Country Club. 6422 Garnett offers over 11,000 square feet of beautifully finished living spaces over four finished levels. The main level offers panoramic views of the pool and golf course framed by a grand, sweeping staircase. Formal spaces include a large dining room with gorgeous moldings, a parlor and an elegant living room with gas fireplace and wonderful architectural details. The light filled eat-in kitchen has top of the line appliances, a walk-in pantry, built-in bar, fireplace, and a breakfast room with panoramic views. The family room has stunning views featuring a beautifully arched ceiling, media built-in, and fireplace. A first floor paneled library with a separate office and bathroom complete the first level. Upstairs, the Primary Suite includes a wet bar and balcony, two spacious walk in closets, and a bathroom with two vanities, tub, shower, and water closet. On this level there are four additional bedroom suites and four additional full baths. A second staircase also provide access to the second level along with a large elevator, which services the first three floors (main level, upper level one and lower level. The third level doubles as a bedroom or a studio or playroom. The lower level, extensively renovated and transformed in 2014, features a full kitchen with a custom, hand hammered range hood, island and bar area, a theater with professional drop down screen and 5.2 in-wall sound, in-floor heating throughout, two stone fireplaces, two full spa bathrooms, full laundry area, pool play area with commercial refrigerator, dedicated exercise area with custom glass walls, custom wine room, a recreation room with stone fireplace, exotic granite topped bar, large wine cellar, 24’ x 24’ hardened, multipurpose/safe room with HVAC and exterior access. Outside, enjoy the 50 Ft Swimming pool with fire feature, jetted spa, glass tile, Baja shelf and 75′ vanishing edge, two separate BBQ areas with gas grills connected to natural gas, and spacious deck and patio with multiple seating and lounge areas. Additional highlights include geothermal heating and cooling and a full house generator.
Courtesy of: Frederick B Roth, Sarah Jacobs – Washington Fine Properties, LLC
* This property might not FOR SALE at the moment you read this post; please check property status at Zillow link or Agent website link above*
More Tours of Homes in Maryland here:
- Maryland Modern Masterpiece Flooded with Natural Light and Expansive Living Space on Market for $3,295,000
- This $12,750,000 Romantic Palazzo is the Dream Home for Any Italy Lovers in Maryland
- Villa dei Leoni – The Unmistakable Beauty in Maryland Listed for $12,000,000
- This Maryland $3,375,000 Formidable Estate Emanates Warmth and Down-to-earth Sophistication
- Spectacular French Country Style House by the Miles River, Maryland Hits Market for $3,495,000















