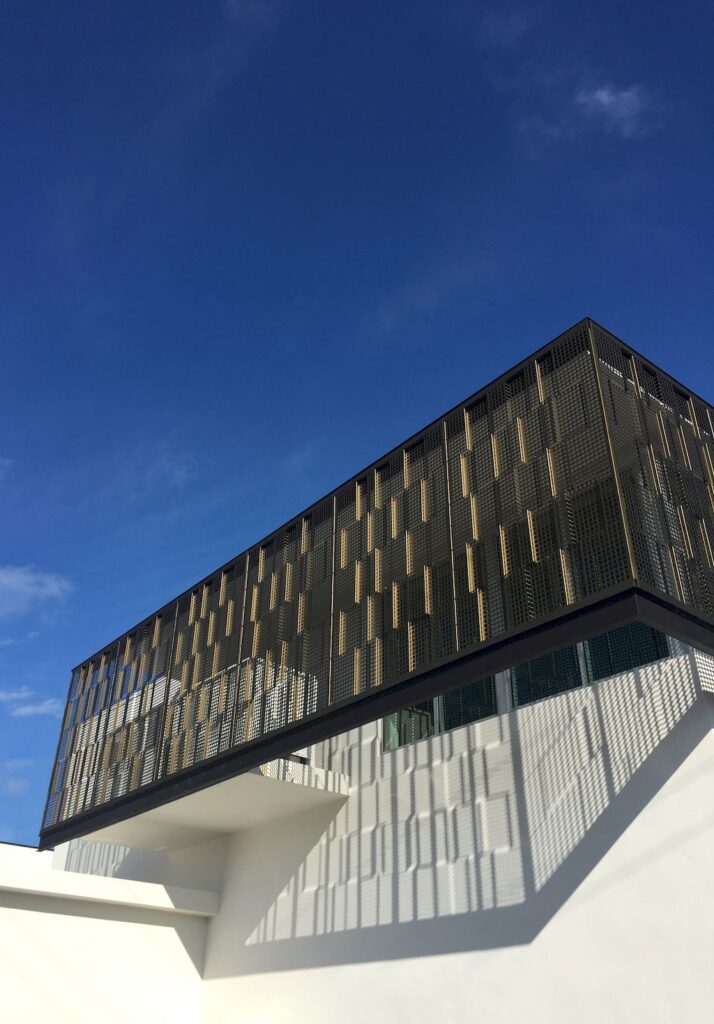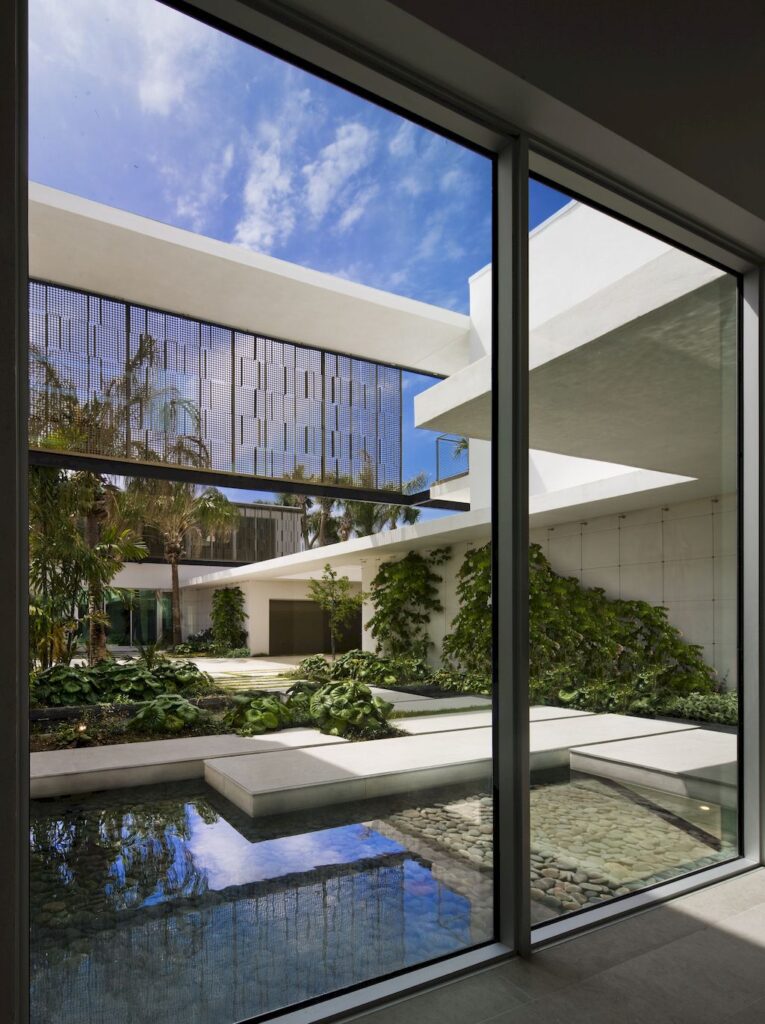Pine Tree House takes indoor-outdoor living to the extreme by SAOTA
Architecture Design of Pine Tree House
Description About The Project
Pine Tree House designed by well-known architect SAOTA, located in Miami Beach: an expansive, waterfront home that boasts a basketball court and a waterslide. This family residence is located in the historic Collins Waterfront district. It occupies a long, linear site that stretches between a busy road and an active canal. Indeed, composed of rectilinear volumes and floating planes, the two-storey home meant to feel expansive and fluid, while also conveying a sense of containment.
Through the introduction of a number of introverted and extroverted courtyards, the house boasts views to the outside in two directions. These views are visible from almost any point in the house, creating a tangible and immediate relationship to the outdoors. Also, the design is as much about containment as it is about the views through the many living spaces, towards the Atlantic Ocean and world-renowned Miami Beach.
The interiors are designed in collaboration with Nils Sanderson. There is a refinement to the interior design of the home that subtly rouses all senses but leaves room for discovery. Serene and harmonious, the fluid finishes creates a sense of respite from the pace of city life. Once inside, the ground level contains a kitchen, dining area, great room and loggia. Upstairs, the architects placed a family room, three bedrooms and the master suite. A rooftop terrace offers views of the palm-tree lined canal. In addition to this, a pool terrace placed in the rear of the property, which faces the canal. To animate the area, the team added a hot tub, a barbecue area and a bar, along with large waterslide.
The Architecture Design Project Information:
- Project Name: Pine Tree House
- Location: Miami, Florida, United States
- Project Year: 2016
- Area: 400 m²
- Designed by: SAOTA
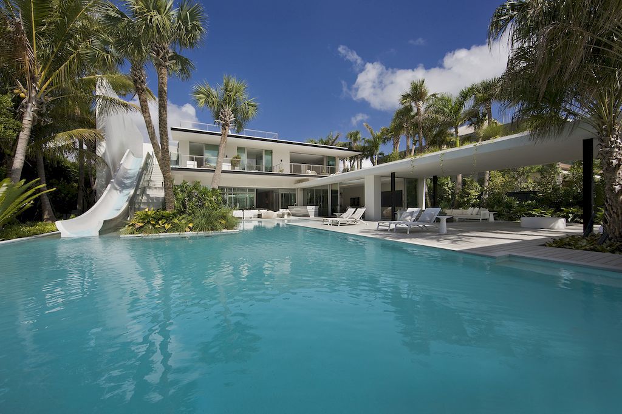


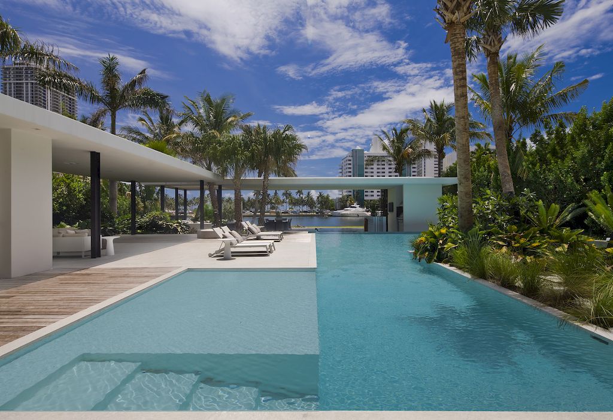
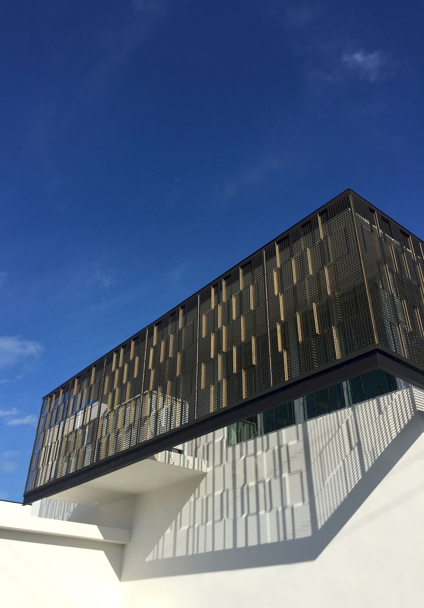
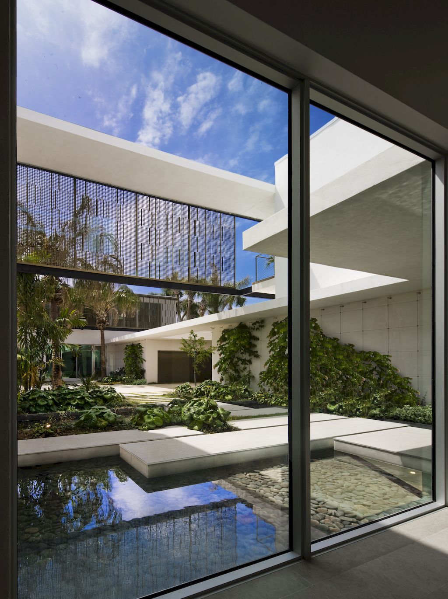
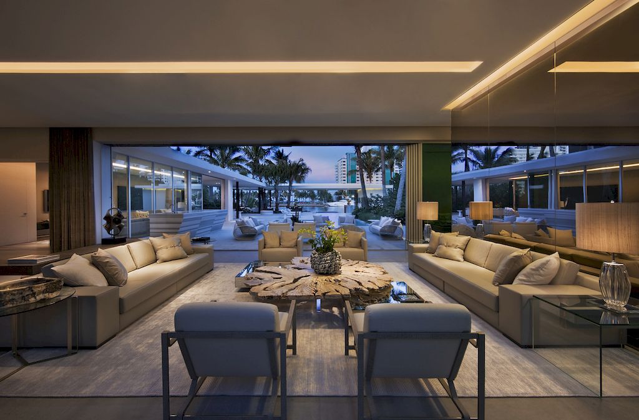
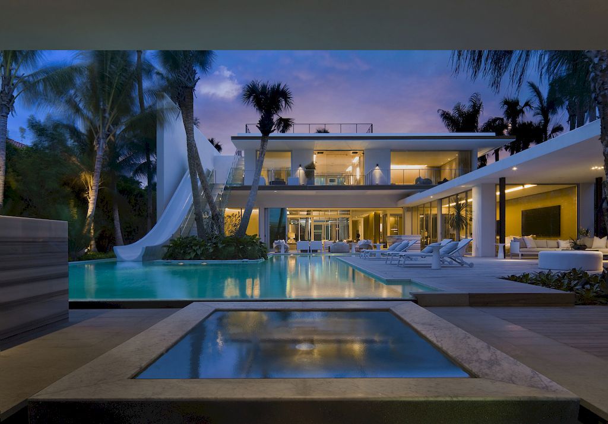
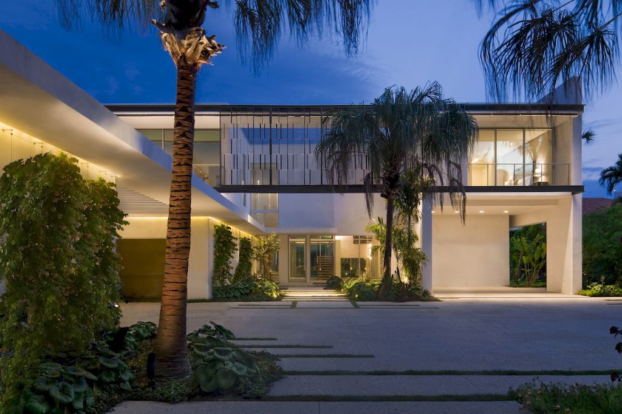
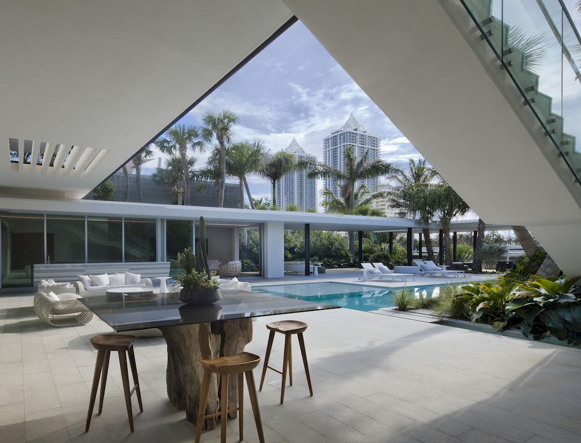
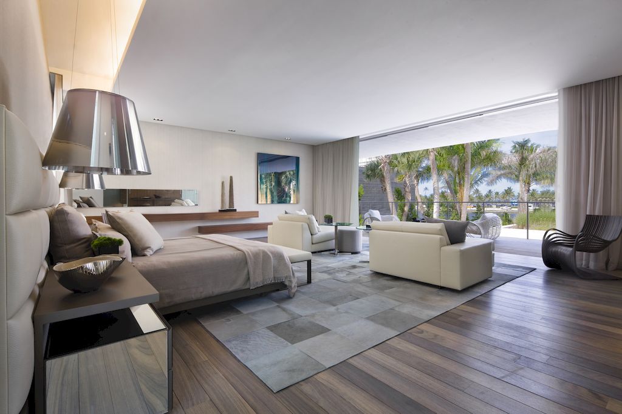
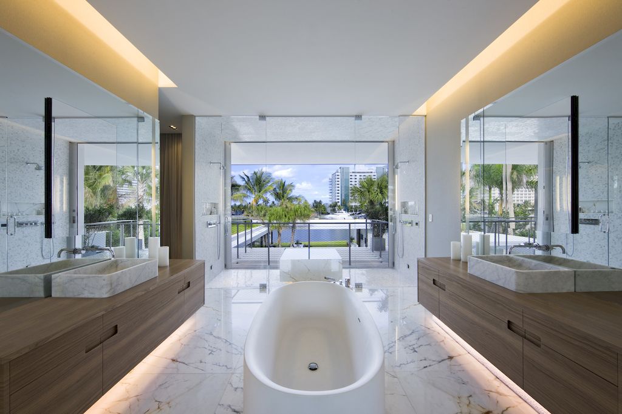
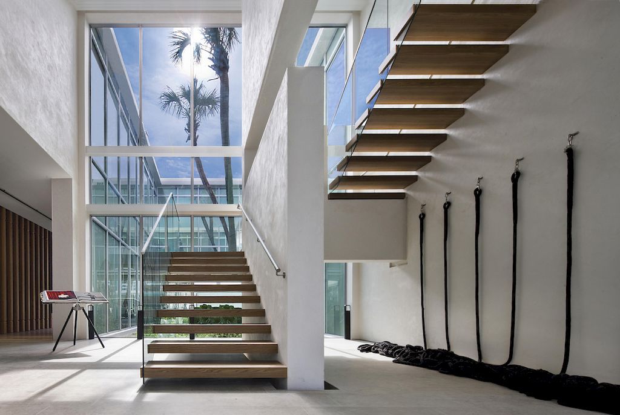
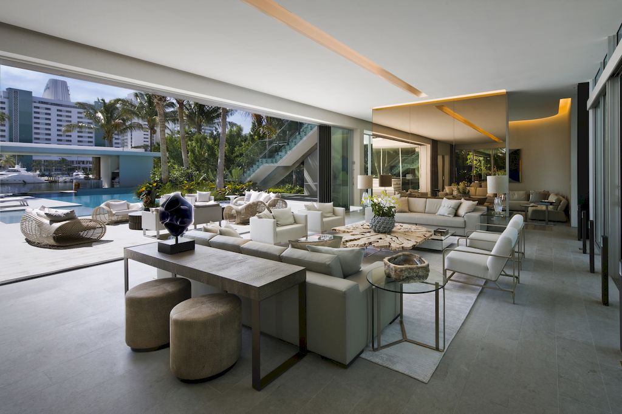
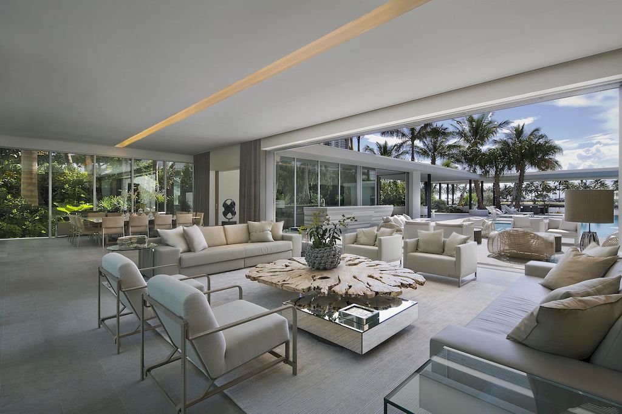
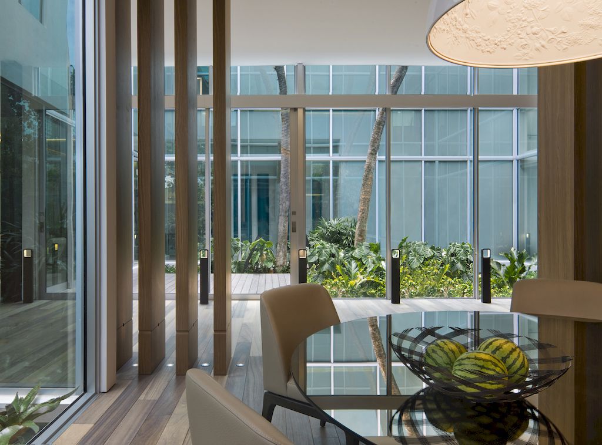
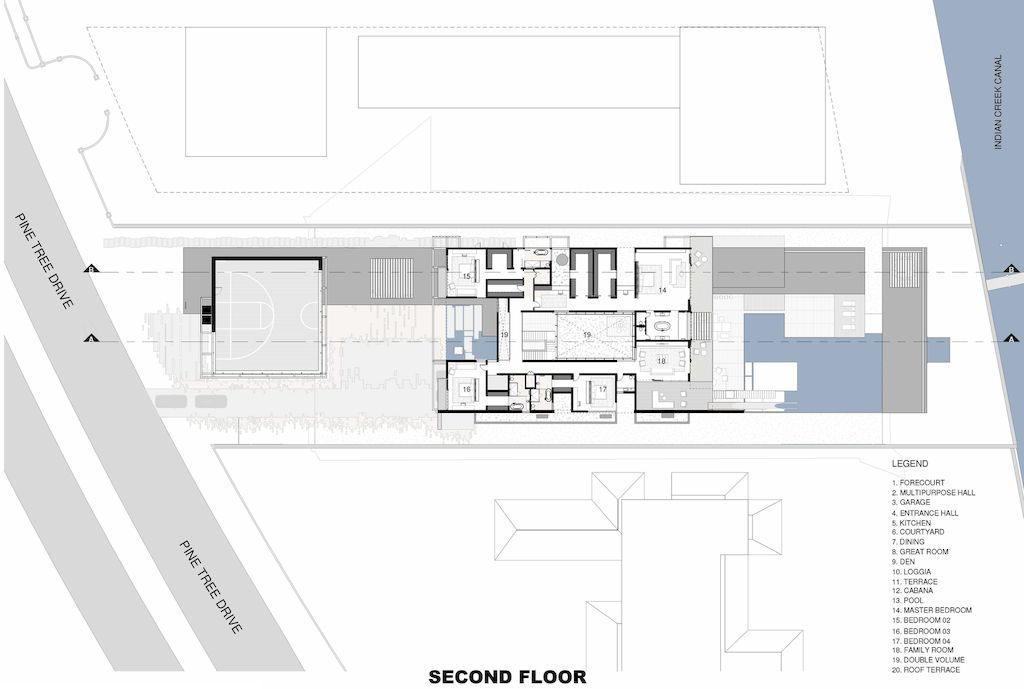
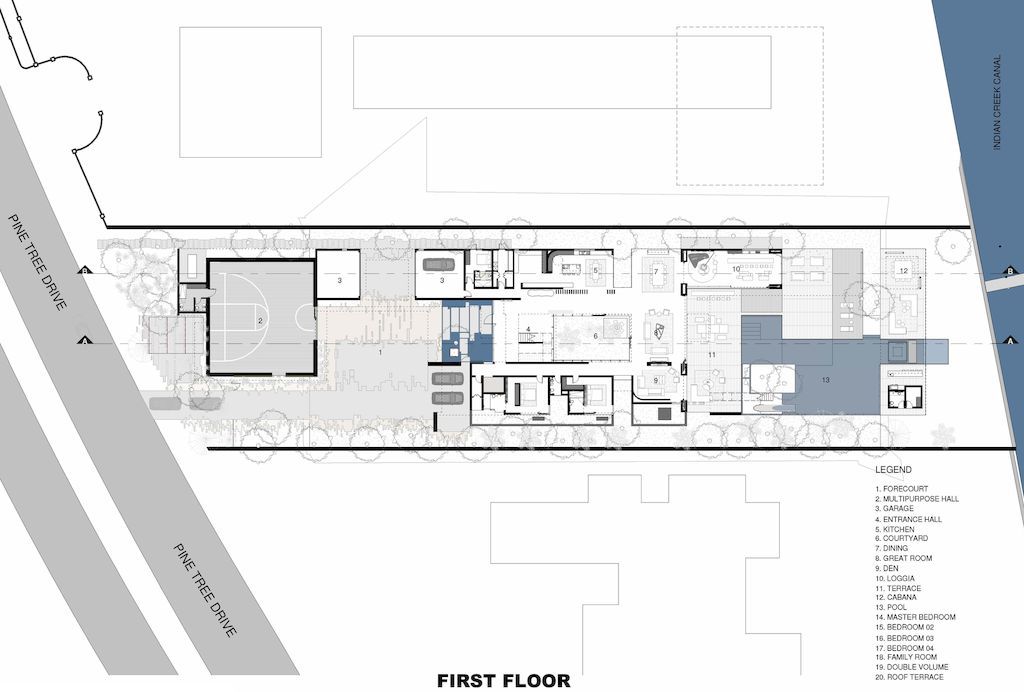
The Pine Tree House Gallery:
Text by the Architects: Open plan living and the ability to live in and through your home has inspired this transparent and easy – living family home. Set between the Indian Creek Canal and Pine Tree Drive in Miami’s historic Collin’s Waterfront district, the SAOTA-designed space is expansive and fluid – opening up to the activity of the canal when desired, or contained when privacy is needed.
Photo credit: Dan Forer | Source: SAOTA
For more information about this project; please contact the Architecture firm :
– Add: 109 Hatfield Street, Gardens, Cape Town, 8001
– Tel: +27 (0)21 468 4400
– Email: info@saota.com
More Houses in United States here:
- This $17,499,000 Remarkable Home in Menlo Park presents Two Levels of Absolute Luxury
- NZE House, Integrated into the Natural by Paul Lukez Architecture
- Five Shadows House Shows Rocky Mountain Grandeur by CLB Architects
- California Meadow House with Sophisticated design by Olson Kundig
- Lancer Court, Perfect Place for Living and Entertaining by Whipple Russell
