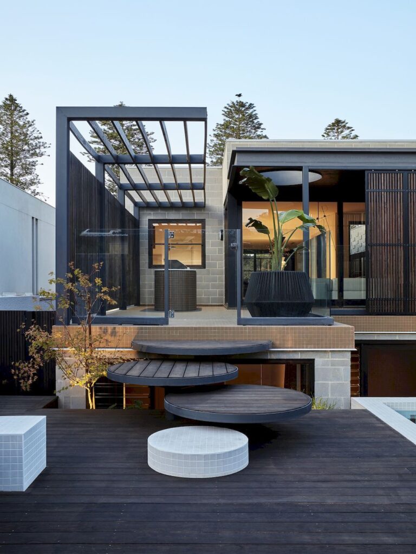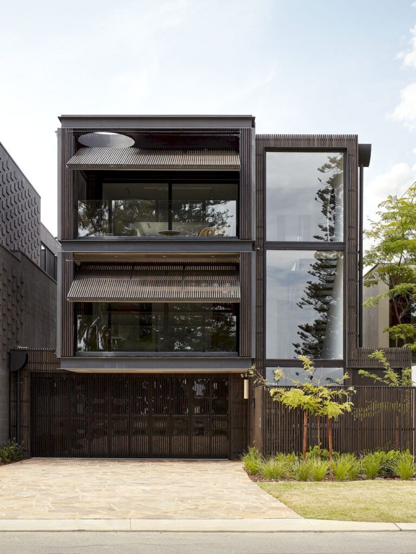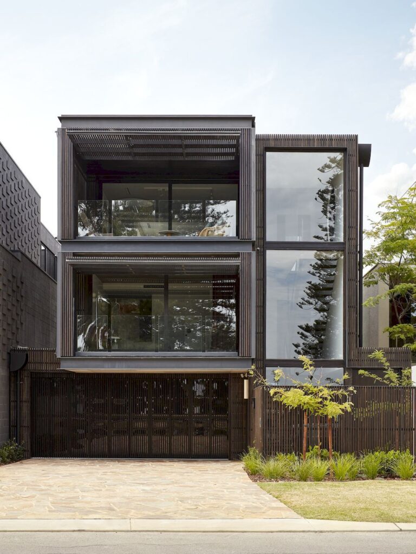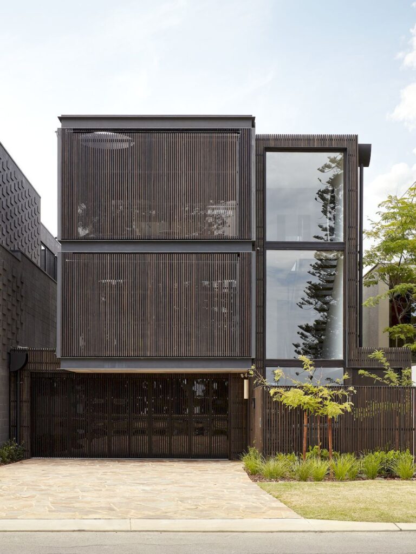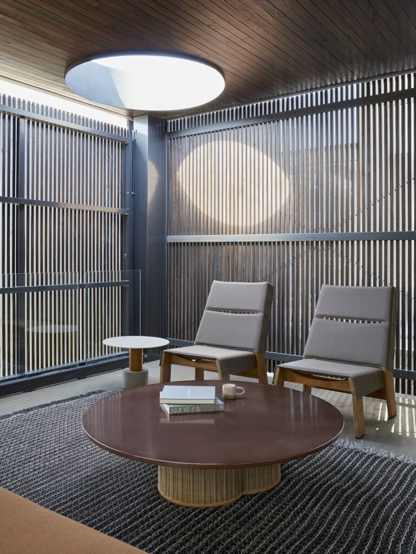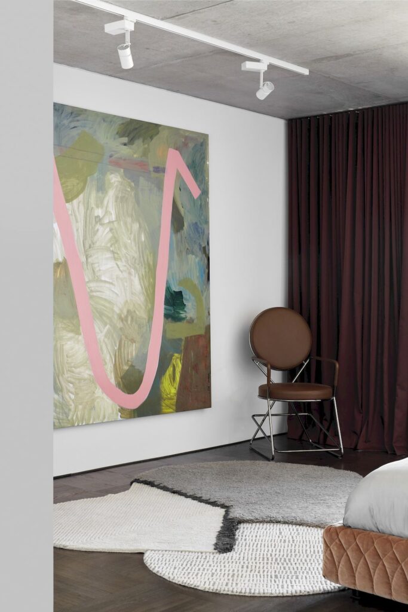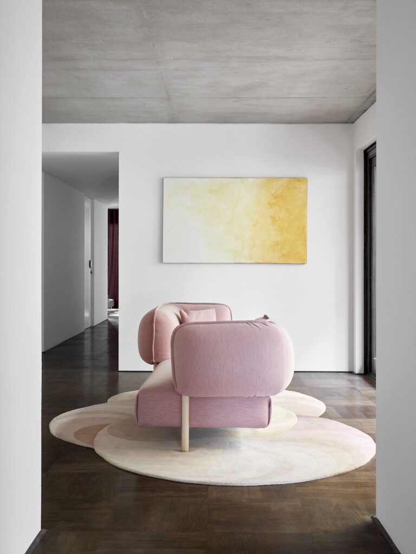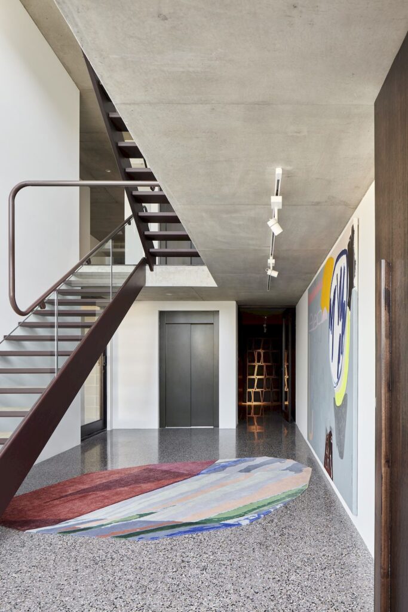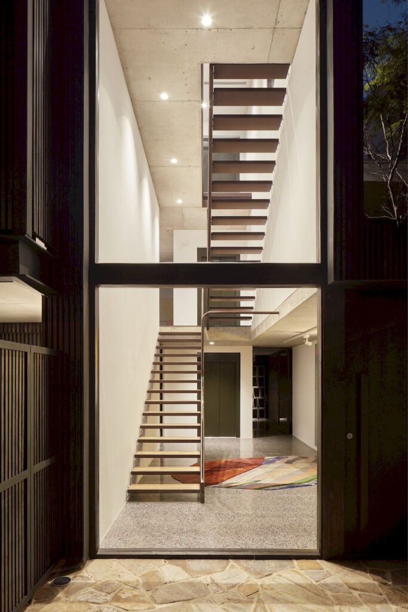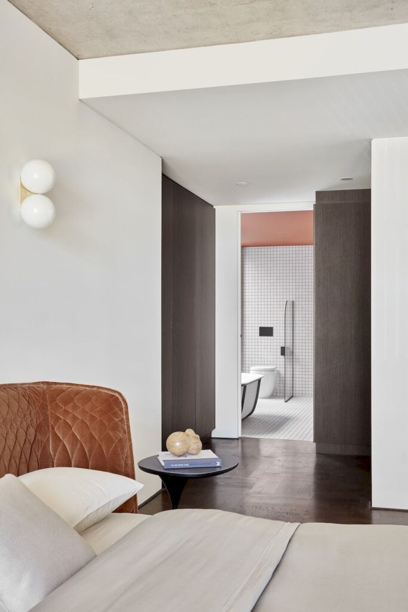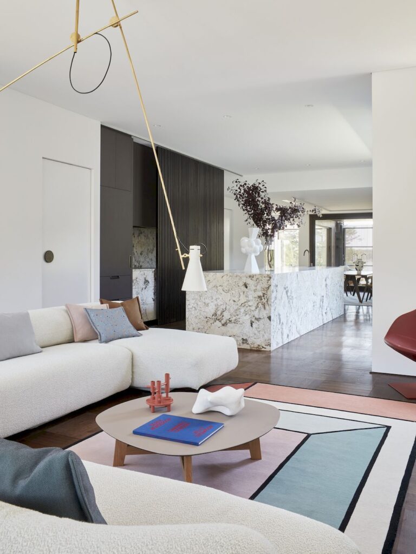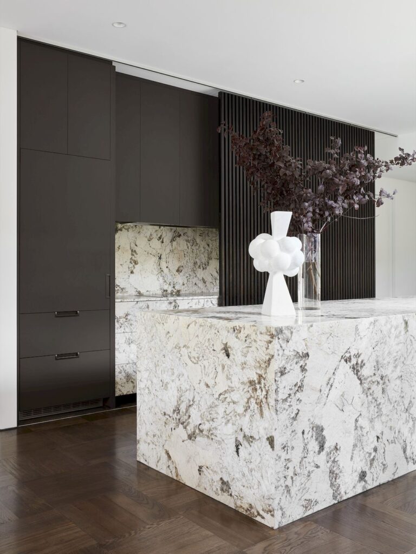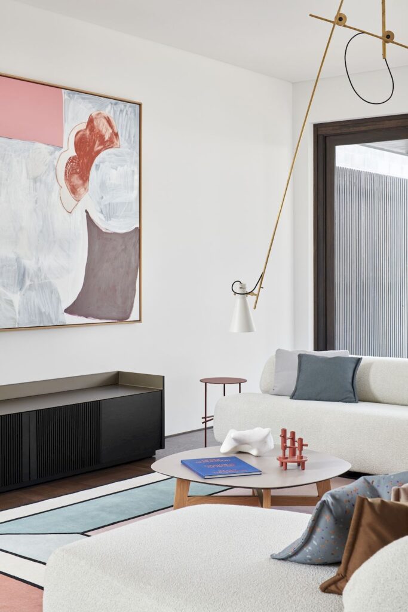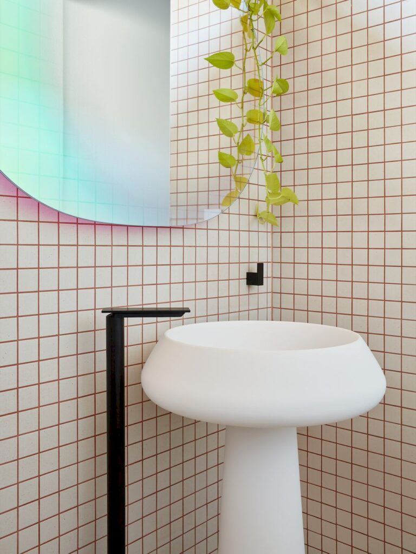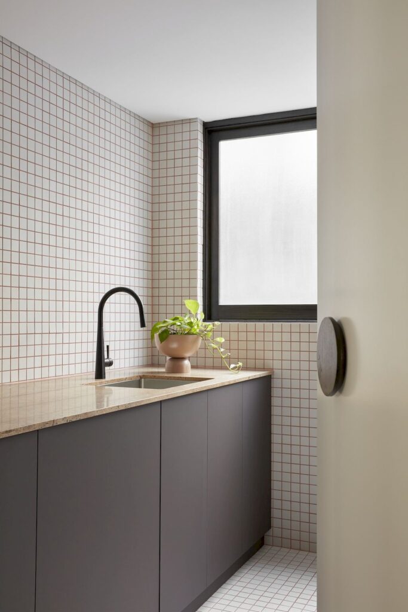Shutter House, inspiring & forward thinking home by State of Kin + Mobilia
Architecture Design of Shutter House
Description About The Project
Shutter House is an incredible project which is result from the coordination between Mobilia Perth based architectural and interior designer studio State Of Kin to furnish it. This inspiring and forward thinking home designed for the modern family and furnished with some of the world’s most renowned and decorated brands. Also, carefully hand picked to compliment the architectural beauty of the home.
Situated across from the iconic Lake Monger in Wembley, Western Australia the aptly named Shutter House is a concrete block that utilises the warmth of locally sourced timber to create a battened timber skin that wraps around the home. While a mechanical system allows the timber façade (Shutter) to open and close, create a sense of enclosure and intimacy whilst still allow unobstructed views to the adjacent lake. Indeed, this home presents a distinctive expression in its’ urban context. An idiosyncratic interpretation of contemporary housing that channels ‘traditional’ Western Australian home design, Japanese influence.
The house spread over three levels. The ground floor consists of a four car garage, wine cellar and entry into a spectacular three storey void that connects all levels via a feature staircase. Four bedrooms, three bathrooms, laundry and gallery are situated on the first floor, along with an intimate courtyard and balcony spaces adjoin each bedroom. In addition to this, an open plan living, dining and kitchen space on the second floor affords panoramic views of Lake Monger, and connects to a terrace and pool area with a separate studio.
Without a doubt, the home is an exploration of tactility, a balance between powerful and gentle sensations. Strong, rectilinear forms and graphic geometric lines softened and offset by strategically placed circles and curves. There is a balanced tension in this contrast that is simultaneously stunning, exciting but also feels calm and balanced.
The Architecture Design Project Information:
- Project Name: Shutter House
- Location: Australia
- Project Year: 2020
- Designed by: State of Kin + Mobilia
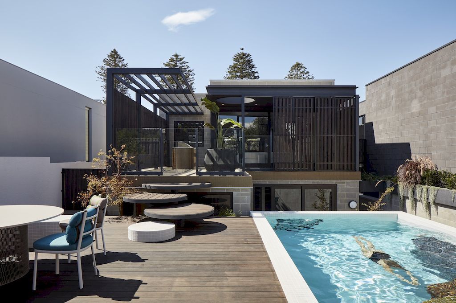
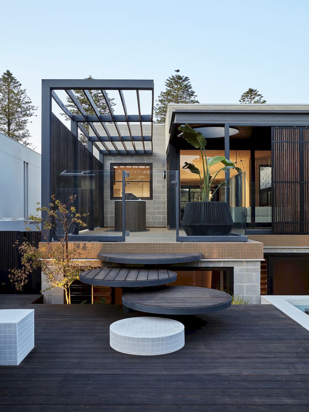
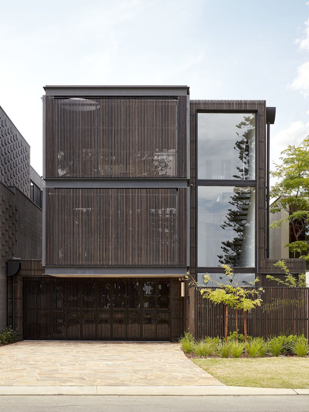
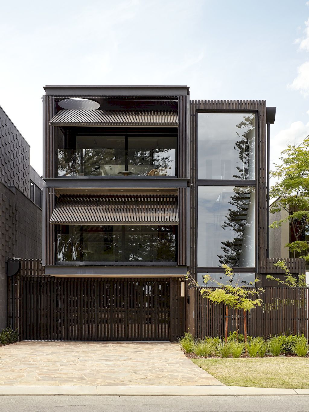
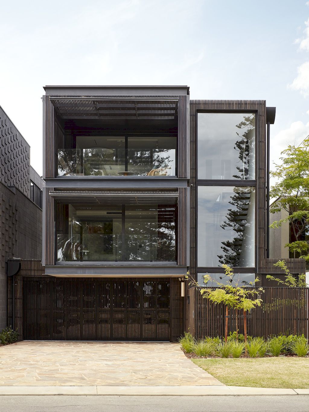
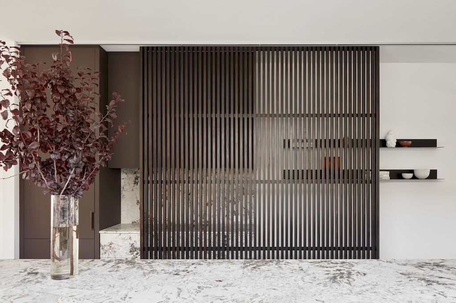
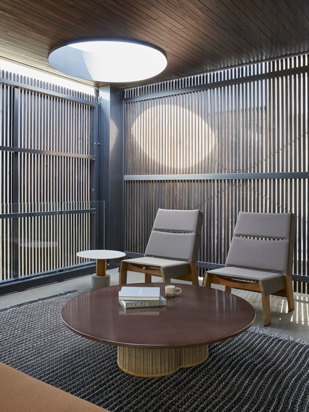
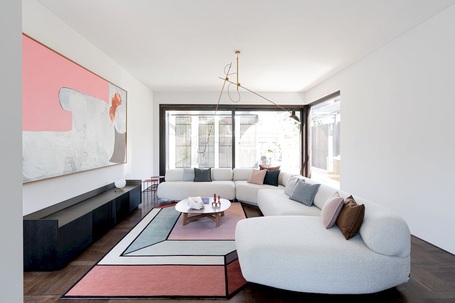
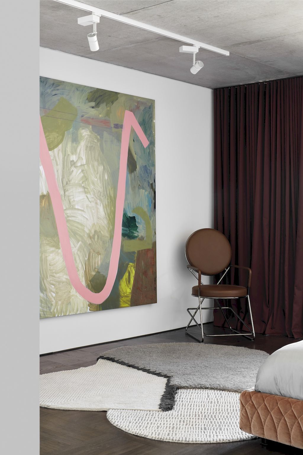
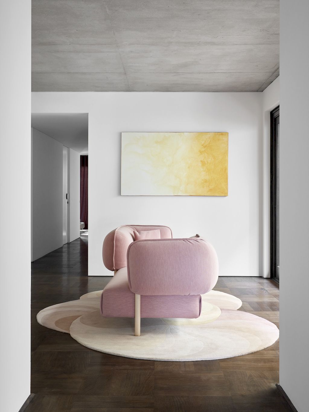
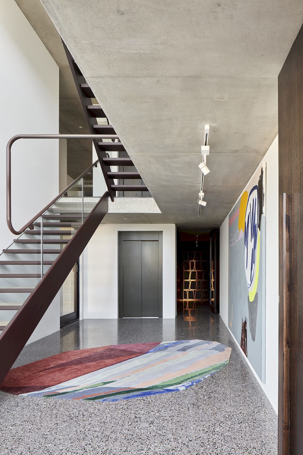
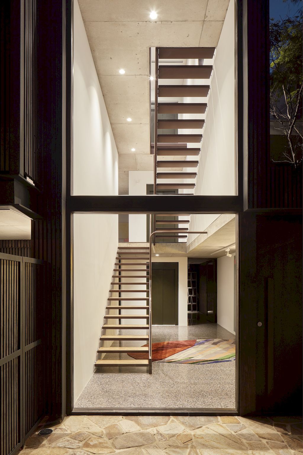
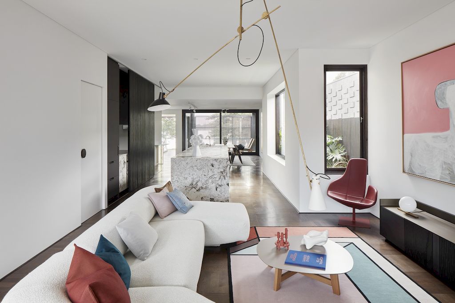
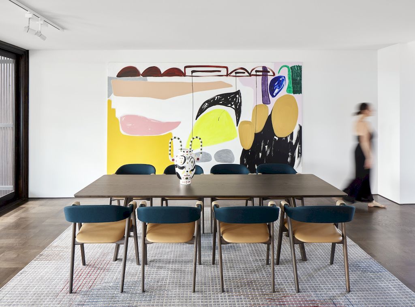
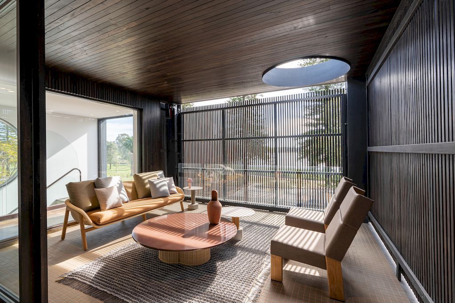
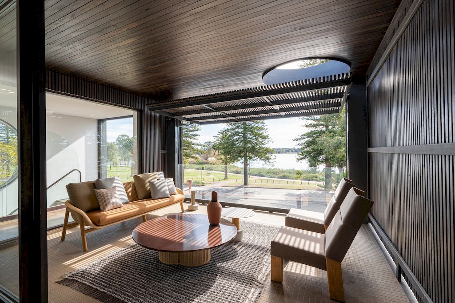
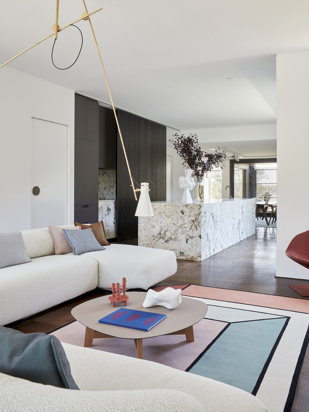
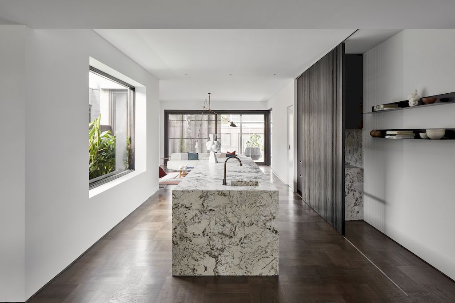
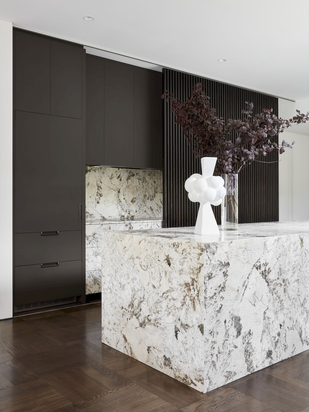
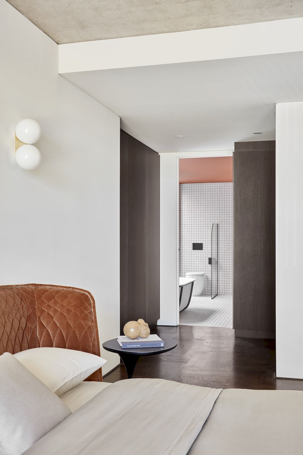

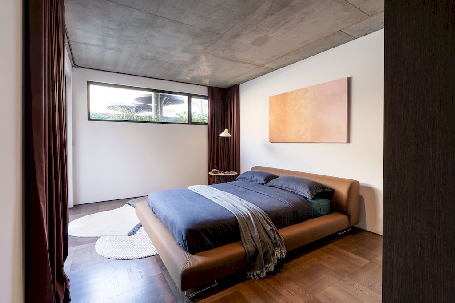
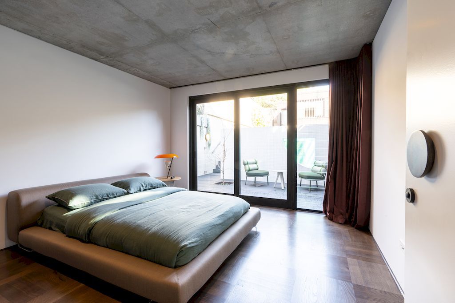
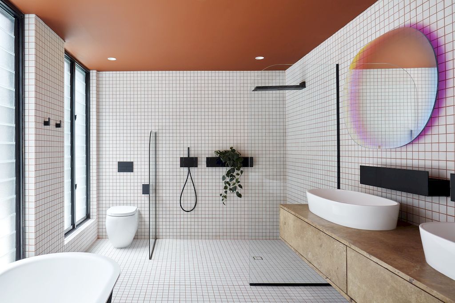
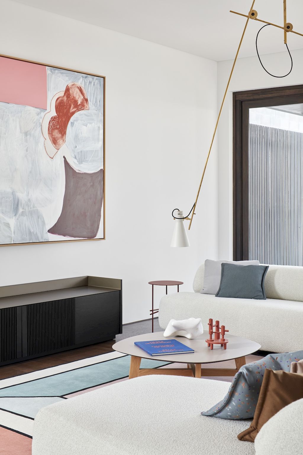
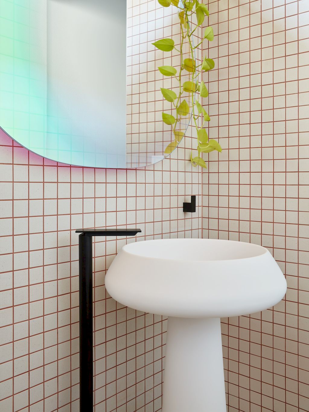
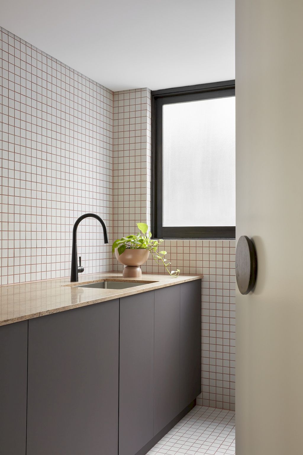
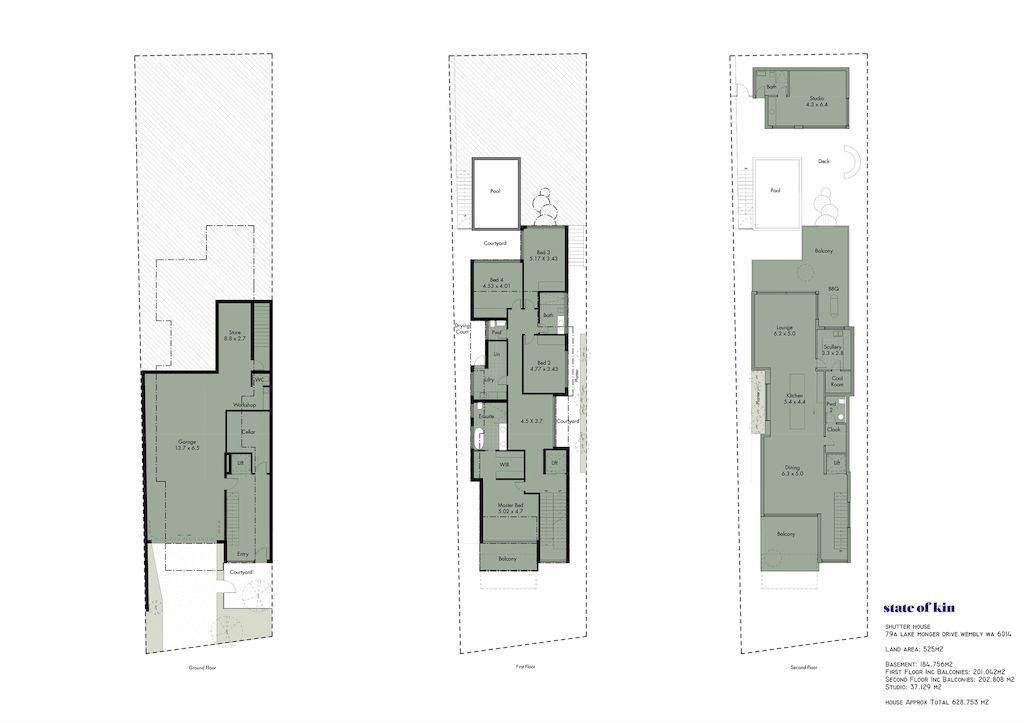
The Shutter House Gallery:
Text by the Architects: The intention for the project was to create an expressive, distinctive and dynamic home. Shutter House is a unique new home situated in Wembley, Western Australia overlook Lake Monger. A concrete block structure is enveloped by a layered secondary timber batten ‘skin’. An operable façade opens and closes, create a sense of enclosure and intimacy. Whilst, still allow the views to the adjacent lake at the leisure of residents, the vertical profiles cause a dynamic play of light and shadow within.
Photo credit: Jack Lovel| Source: State of Kin + Mobilia
For more information about this project; please contact the Architecture firm :
State of Kin:
– Add: 11 Ruth Street Perth, 6000, Australia
– Tel: (08)9328 6679
– Email: design@stateofkin.com.au
Mobilia:
– Add: 884 Hay St, Perth WA 6000, Australia
– Tel: +61 8 6268 4909
– Email: info@mobilia.com.au
More Projects in Australia here:
- 7 Lake Edge Drive House, an Ingenious Design by Bark Design Architects
- McCrae Bush House with Elevated Angular Form by Chan Architecture
- A luxury Lurline Bay home by talented Con Hairis in New South Wales for sale
- Beachfront villa in New South Wales with Gunnamatta Bay view for sale
- High end beachside home by Brewster Hjorth in New South Wales for sale
