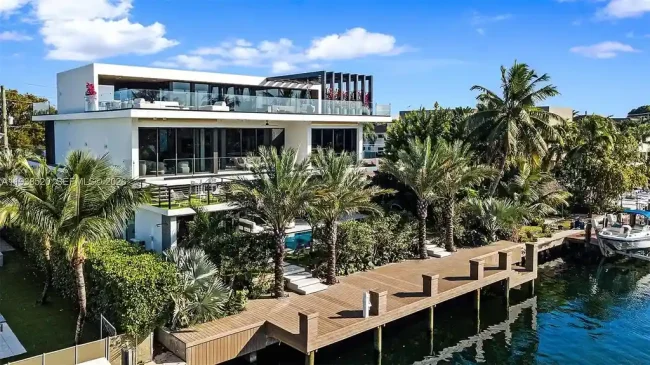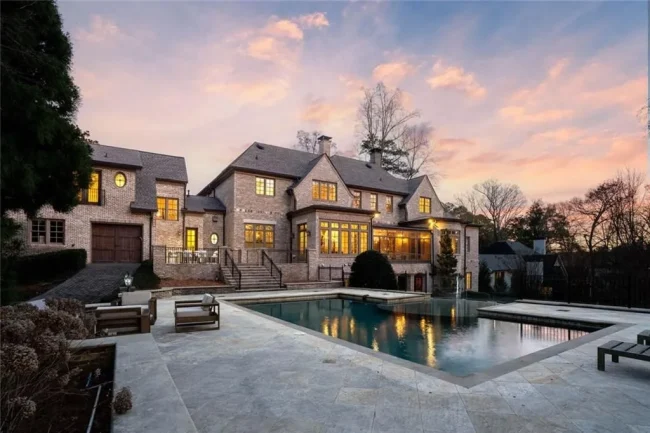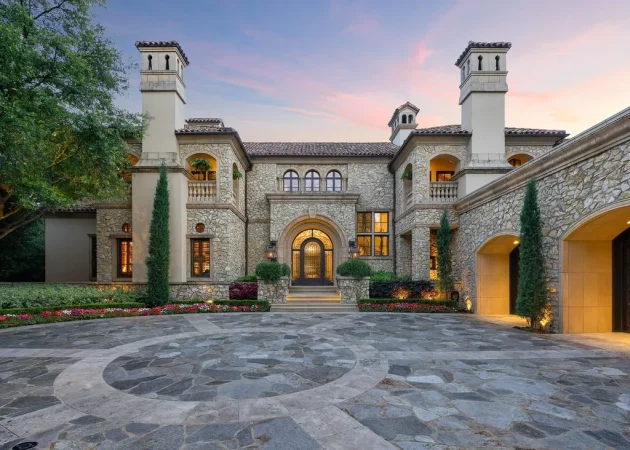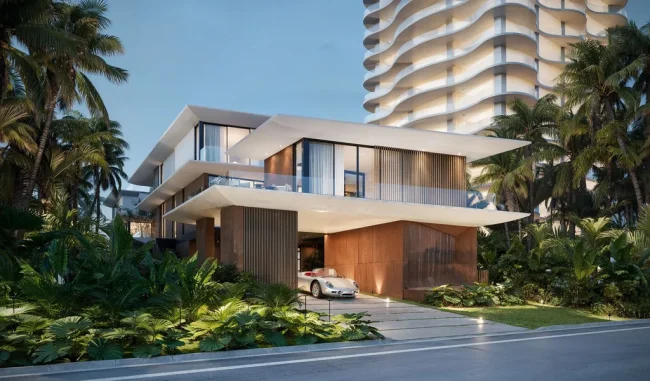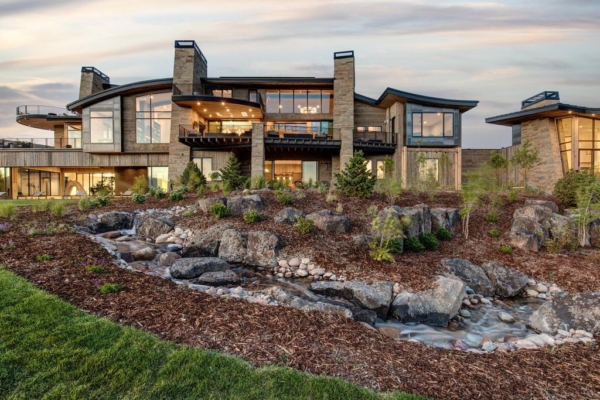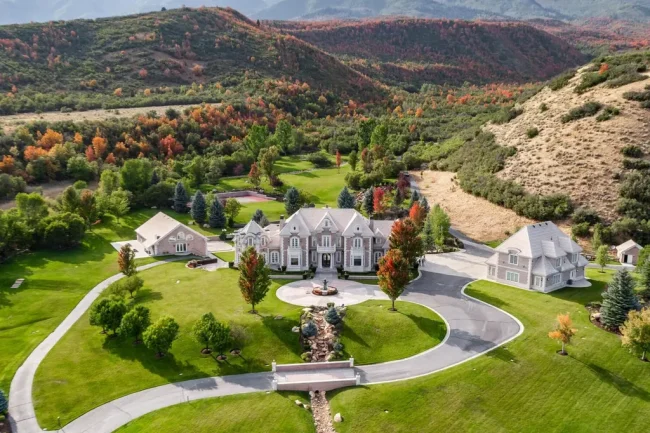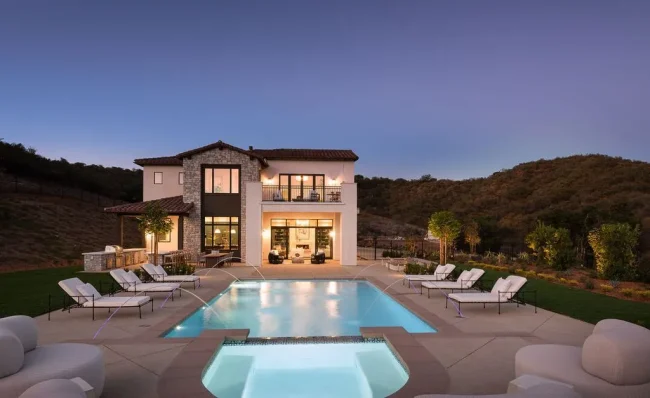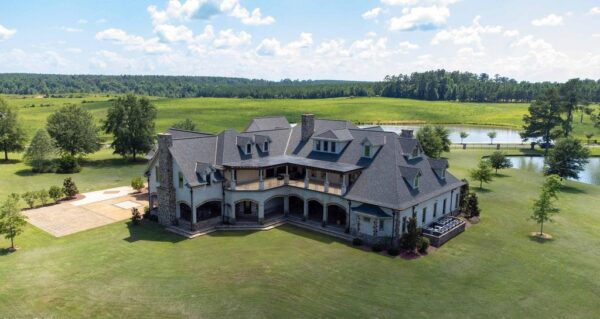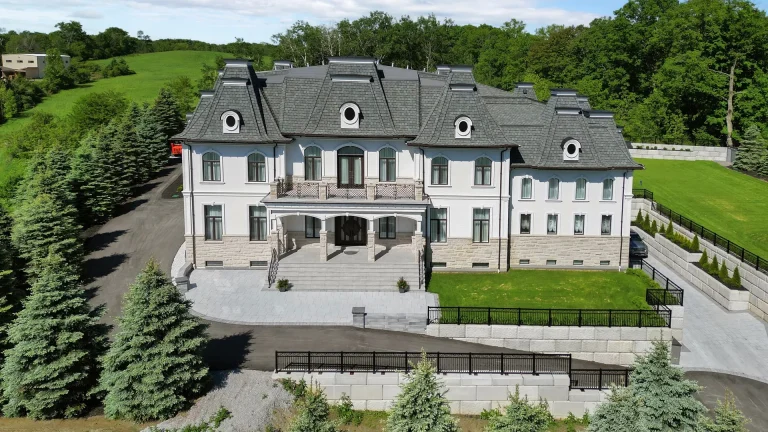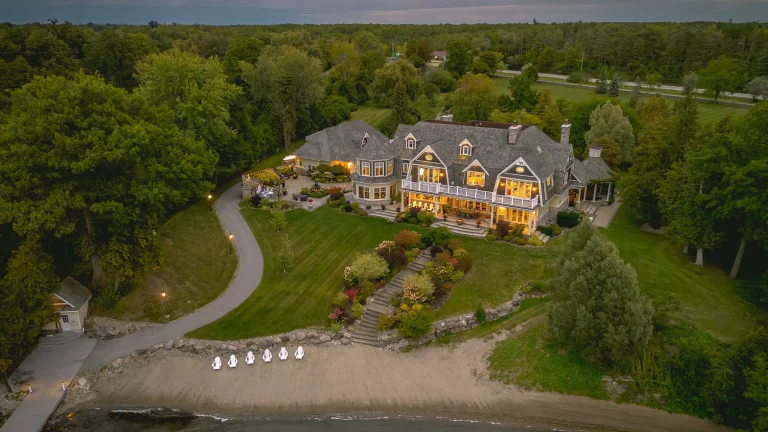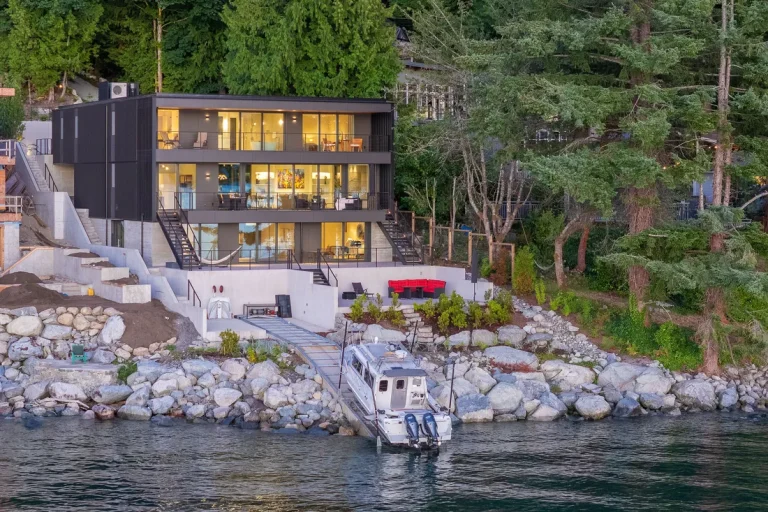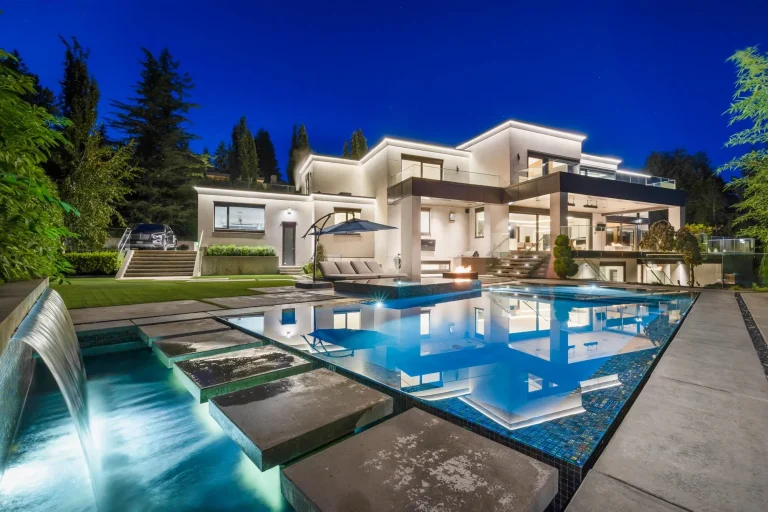Experience Unparalleled Luxury in this Renowned Toronto Architect’s Masterpiece on 2.5 Acres of Pristine Land
Mansion in Ontario for Sale
Description About This Home
Discover a true masterpiece in Fairfield Estates, crafted by renowned Toronto architect Bill Hicks. This stunning custom-built home boasts over 18,000 sqft of luxurious living space, situated on 2.5 acres of pristine land. The grand entrance features a 20ft Sequoia wood door, leading to a 27′ vaulted ceiling with a handcrafted 24ft Victorian skylight shining down on Calacatta marble flooring. Enjoy breathtaking views from the living room’s 32′ ceiling with a floor-to-ceiling limestone fireplace and vinyl windows throughout, providing tons of natural sunlight. The extraordinary chef’s kitchen features a 42″ side-by-side fridge/freezer, Wolf 6 burner gas stove, and 2 separate 10ft islands. With 7 bedrooms and 10 bathrooms, each room captivates and inspires with unique designs using only the highest quality Calacatta marble, white oak, and walnut woods. This smart home is climate-controlled and includes an elevator, 5 frameless gas fireplaces, heated floors in all bathrooms, heated balconies, and a walkout above-ground basement leading to the infinity pool and cabana. Enjoy the games room, cedar wine cellar/tasting room, and sauna. This estate home backs onto a protected forest, providing privacy and serenity. You must see this home in person to truly appreciate its beauty and elegance.
The Mansion in Ontario Information:
- Location: 16 Scotch Valley Dr, King, ON L7B 1L9, Canada
- Beds: 6
- Baths: 10
- Lot size: 2.49 Acres
- Listed at Zillow








































The Mansion in Ontario Gallery:








































Text by the Agent: Custom Built Work Of Art Designed By Renowned Toronto Architect Bill Hicks. 18,000 Sqft+ Of Finished Space On 2.5 Acres In Prestigious Fairfield Estates. Grand Entrance W/ 20Ft Sequoia Wood Door, 27′ Vaulted Ceiling W/Custom Handcrafted 24Ft Victorian Skylight Over Calacatta Mrbl Flooring. Breathtaking Views From Living Rm 32′ Ceiling W/ Floor To Ceiling Limestone Fp, Vinyl Windows Thruoout, Tons Of Natural Sunlight, Extraordinary Chef’s Kitchen W/ 42″ Side By Side Fridge/Freezer, Wolf 6 Burner Gas Stove, 2 Sep 10Ft Islands, 7 Bedrooms, 10 Bathrooms, Each W/ The Ability To Captivate & Inspire. Every Room Features Unique Designs Using Only Highest Quality Calacatta Marble, White Oak & Walnut Woods. Smart Home, Climate Controlled, Elevator, 5 Frameless Gas Fireplaces, Heated Floors In All Bathrooms, Heated Balconies, W/O Above Grde Bsmt To Infinity Pool/Cabana, Games Room, Cedar Wine Cellar/Tasting Room, Sauna, One Of Few Estate Homes To Back Onto Protected Forest Must See To Appreciate!
Courtesy of Meray A. Mansour- Rare Real Estate
* This property might not for sale at the moment you read this post; please check property status at the above Zillow or Agent website links*
More Tour of Mansion in Ontario here:
- This C$4,995,000 Outstanding Lake Views Residence in Victoria Designed with Living & Entertaining in Mind
- Modern Waterfront Residence in West Vancouver with Spectacular Ocean Views Lists for C$11,280,000
- Don’t Miss out This C$3,980,000 Custom Built Modern House in Richmond



