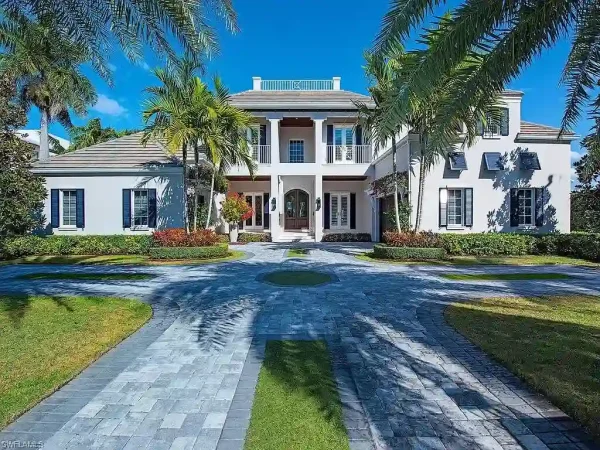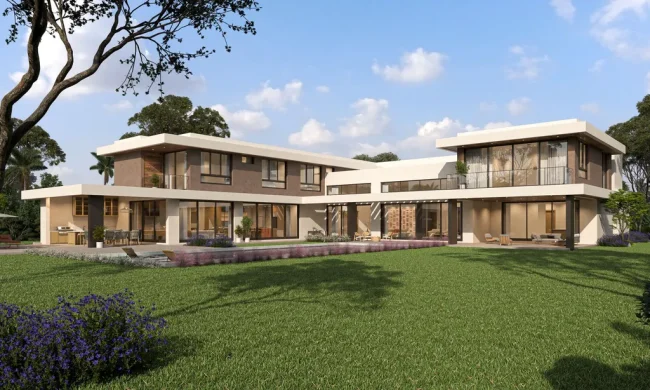Chalet Relax Park Verholy in Poltava region, Ukraine by YOD design group
Date of Publishing:
Chalet Relax Park Verholy consists of three rooms and a common living room with a fireplace and a large dining table. The house has panoramic windows. Part of the wall has a ribbed cladding made of plywood with backlight, and one of the walls is decorated by leather elements cut into squares. Outside the house is trimmed with heat-treated alder and inside the walls and the ceiling are from the Siberian larch.
Project Information:
- Project Name: Chalet Relax Park Verholy
- Location: Poltava region, Ukraine
- Project Year: 2013
- Designed by: YOD design group
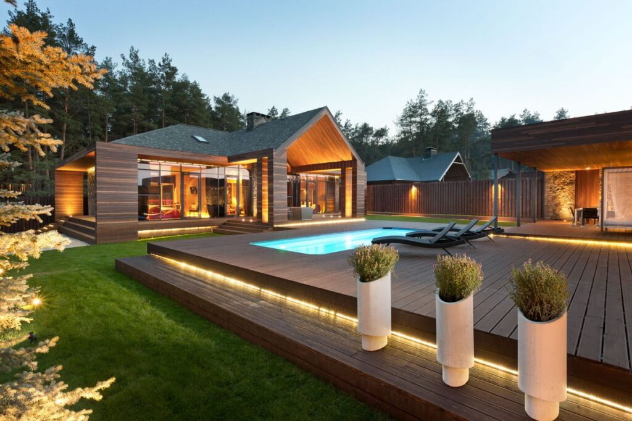
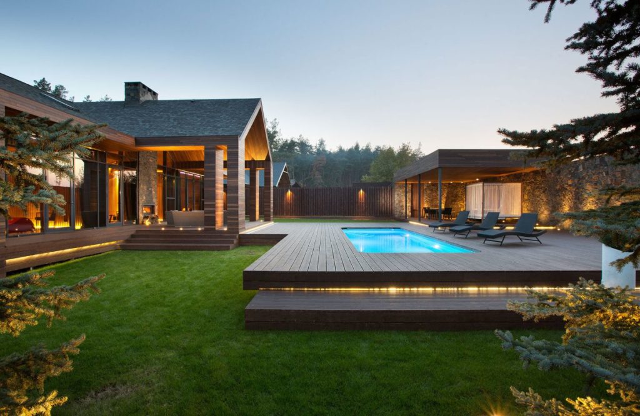
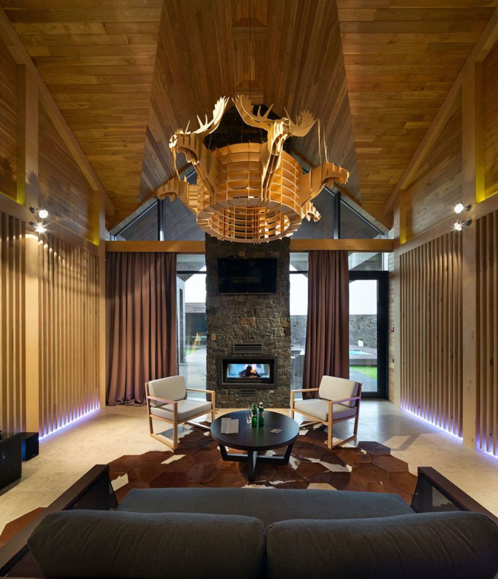
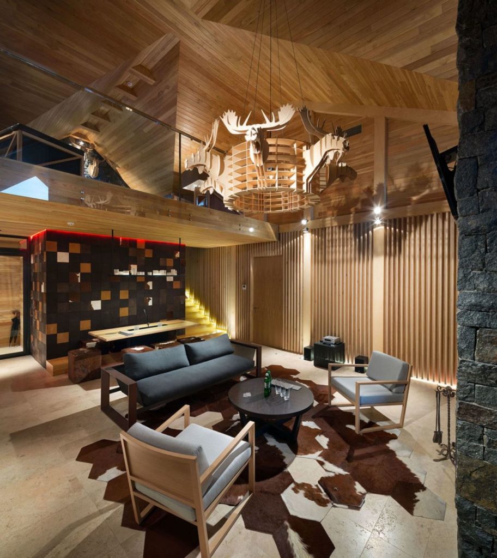
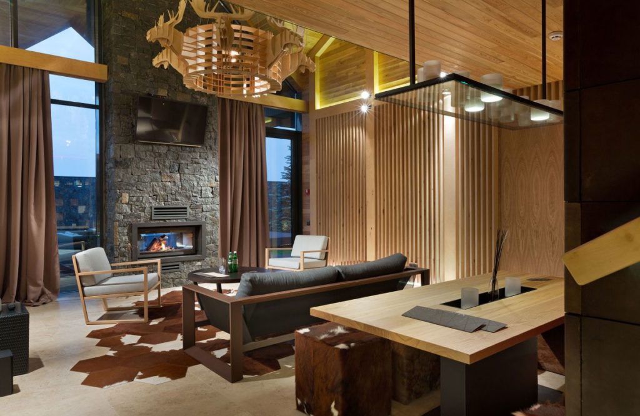
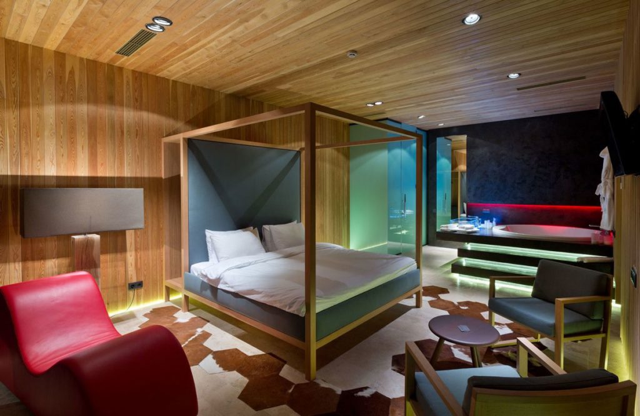
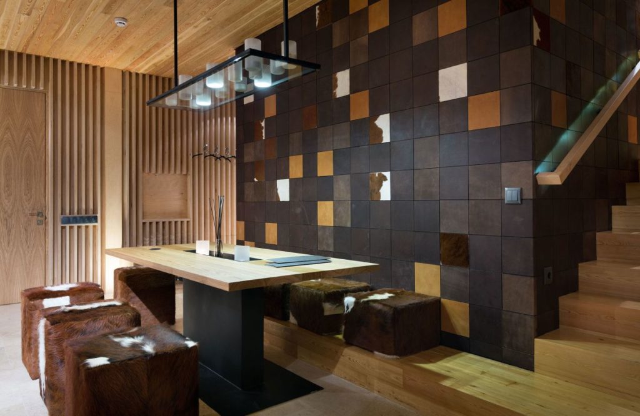
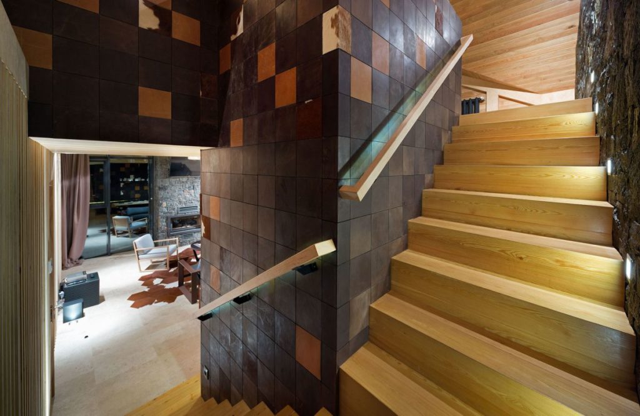
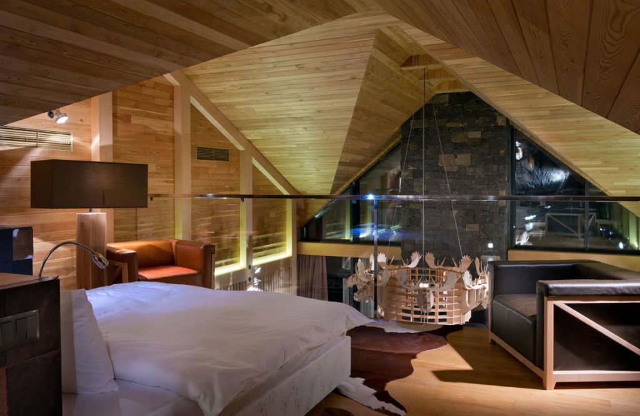
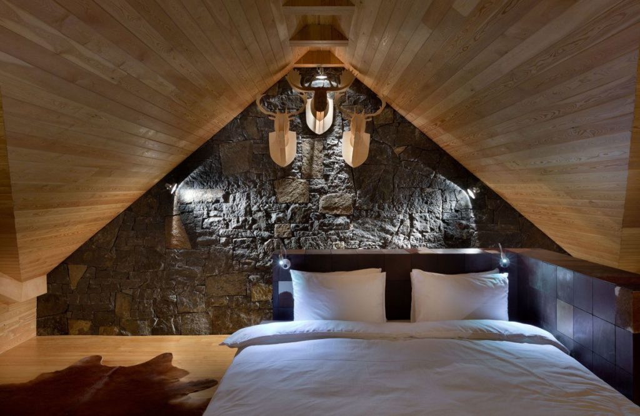
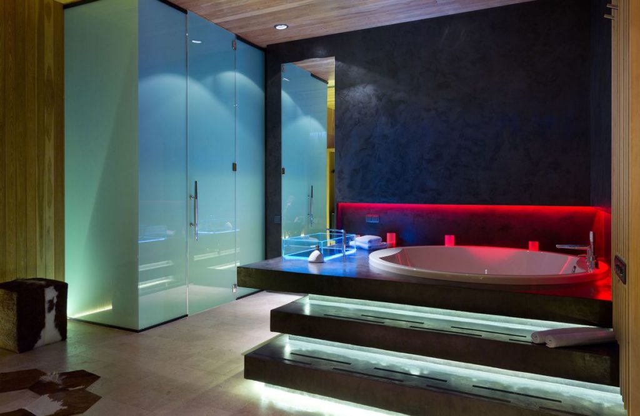
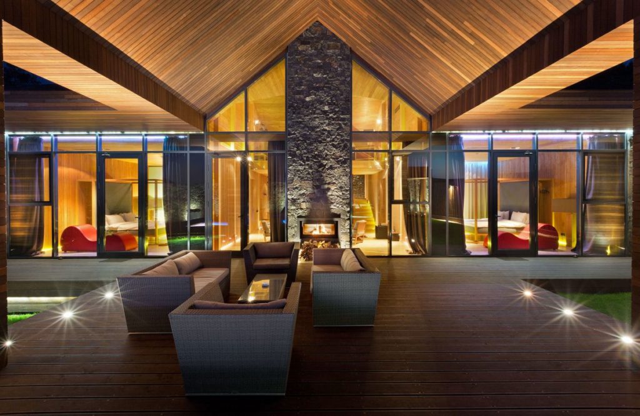
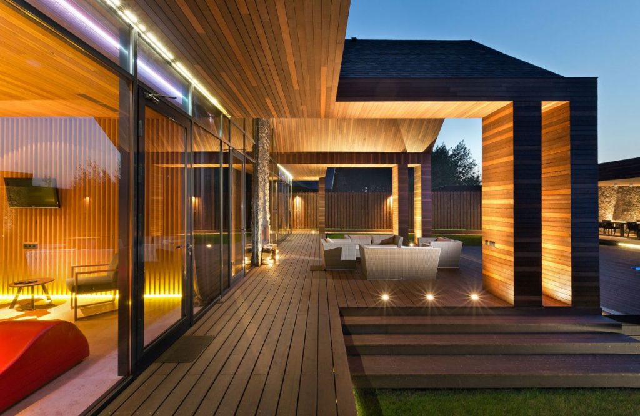
Photo: Andrey Avdeenko photographer | Source: YOD design group
For more information about this project, please contact Architecture firm :
– Email: yodlab.pm@gmail.com
Latest Post










