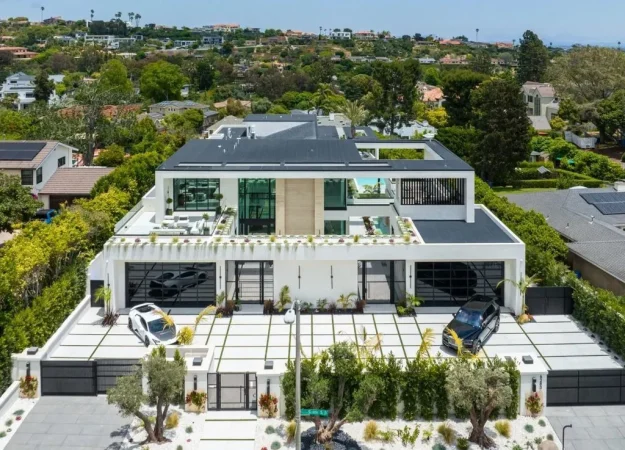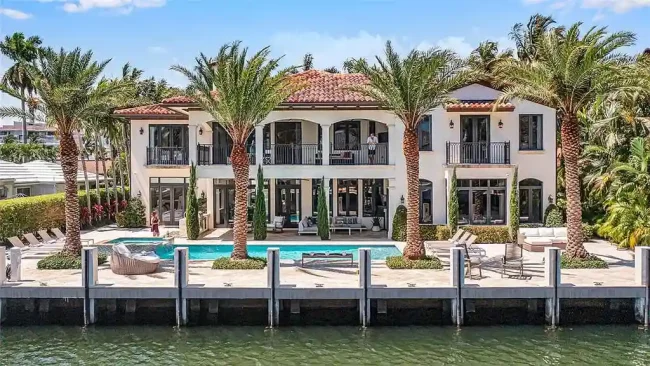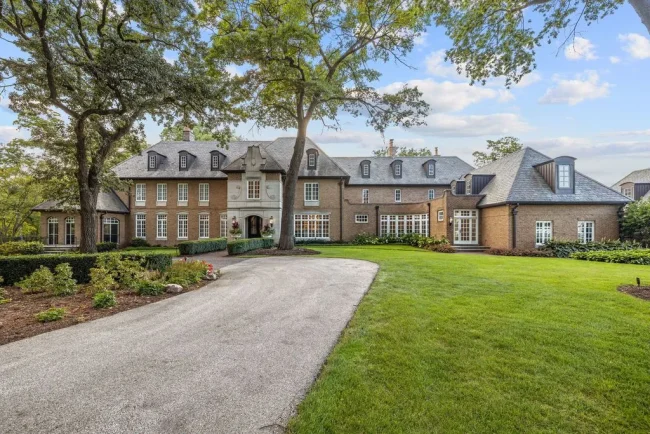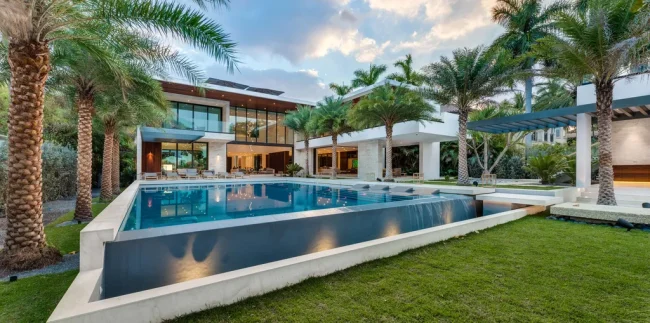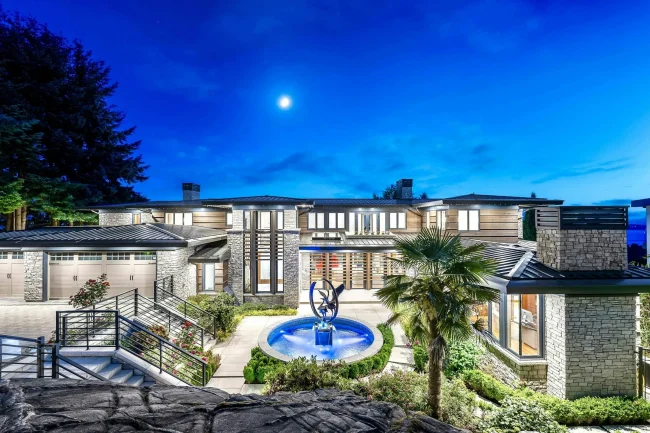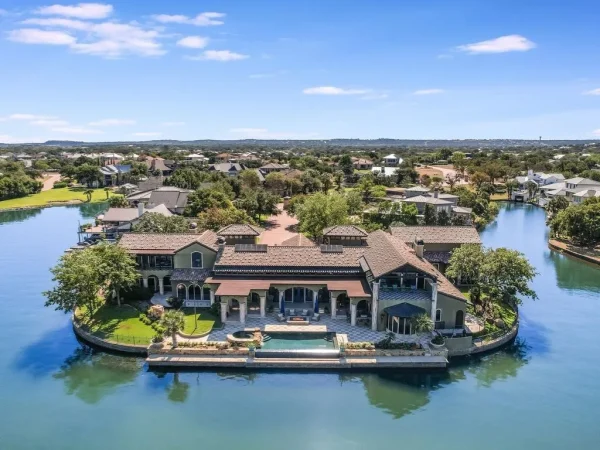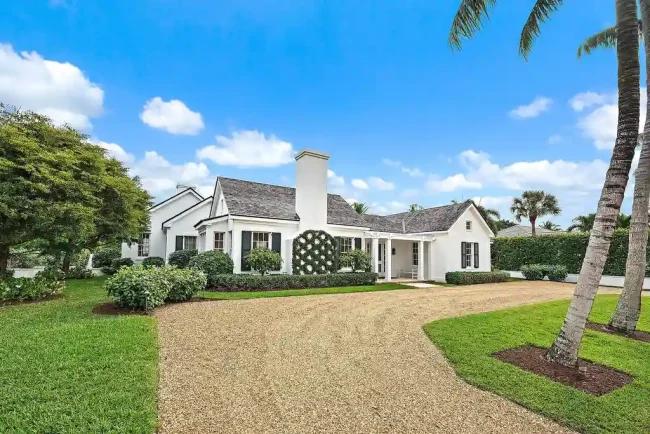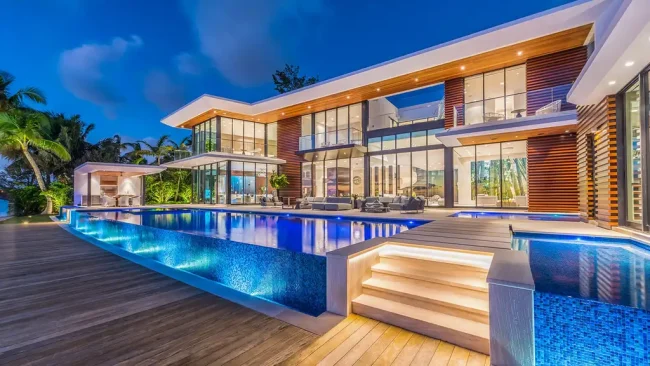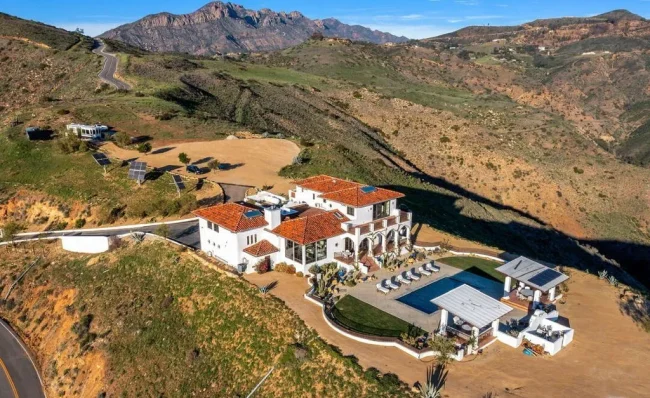Hudson River House, modern compact home by Resolution: 4 Architecture
Architecture Design of Hudson River House
Description About The Project
The Hudson River House designed by Resolution: 4 Architecture is a new and modern house in Croton-on-Hudson, a village in Westchester County, New York, for a couple nearing retirement.
From the approach, the house utilizes daylight but maintains privacy by means of clerestory windows. Located on one of Croton-on-Hudson’s highest overlooks, the house conceived around maximizing panoramic views of the town and river below via floor-to-ceiling windows across the facade. Also, when needed, operable windows utilized for cross ventilation from the river breezes, reduce the mechanical load. In addition to this, solar panels arrayed across the entire roof of the house.
The house composed of a main volume, clad in metal siding, supported on steel columns, with a stair and elevator core on its South side faced in ipé wood. This larger form extends eastward to rest on a narrow bar – like structure, sheathed in white cement board, which encloses mechanical systems and storage space. Moreover, at the intersection of the two, the architects carved a space for the carport, through which a visitor first glimpses the river.
Once insides, the home office, serving as a threshold to the guest bedroom. And offers additional views when seated at the built-in desk. A covered central deck, enclosed on three sides, can transform into a seasonal outdoor room with a firepit and drop – down insect screens. The guest room features a murphy bed, so it can be used as an additional living space when unoccupied. Below, a long lap pool and deck provide shade while exercising or lounging in the water.
The Architecture Design Project Information:
- Project Name: Hudson River House
- Location: Croton-on-Hudson, Westchester County, New York, United States
- Project Year: 2017
- Area: 2374 ft²
- Designed by: Resolution: 4 Architecture




















The Hudson River House Gallery:




















Text by the Architects: After living in Manhattan for decades, the owners, a couple nearing retirement, sought to trade the confines of city living for a site with sweeping views of the Hudson River. They wanted a compact home that was as extraordinary as the vista it offered, equipped with just enough space for two. The Hudson River House is lifted high in the air to enhance views, with storage spaces and an outdoor recreational zone below.
Photo credit: Emily Andrews | Source: Resolution: 4 Architecture
For more information about this project; please contact the Architecture firm :
– Add: 150 W 28th St, Suite 1902 New York, NY 10001
– Tel: 212-675-9266
– Email: info@re4a.com
More House in United States here:
- Amazing River Views Estate in Jupiter just Minutes to the Atlantic Ocean comes to The Market at $7.1 Million
- This $2.98M Mountain Retreat Presents the Pinnacle of Tranquility, Luxury and Fun in North Bend
- A Legacy Property in Corona del Mar has Majestic Gardens with Vast Coastline Views Asking $22.998 Million
- The Point House, Luxury Lakeside Home in Washington by Kor Architects
- Extraordinary Private Waterfront Estate in Mooresville Hits Market for $4.5M






