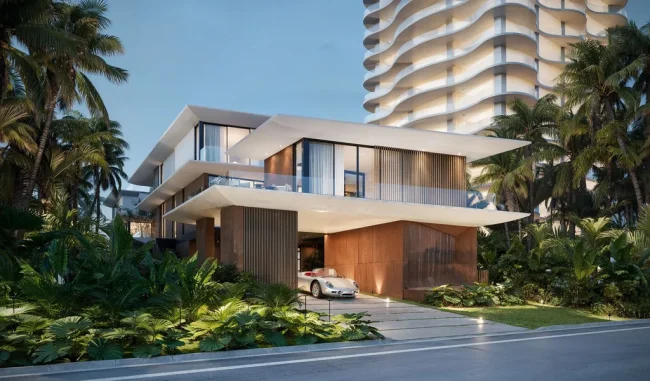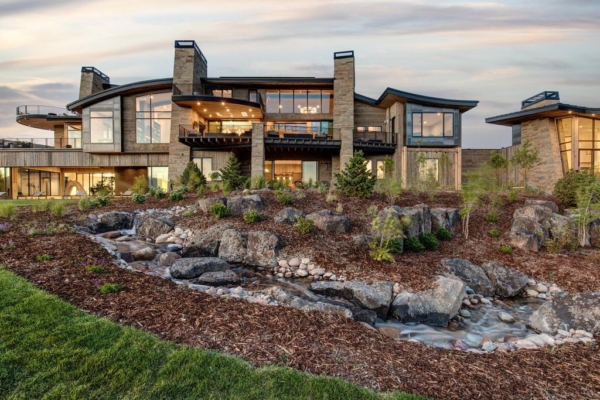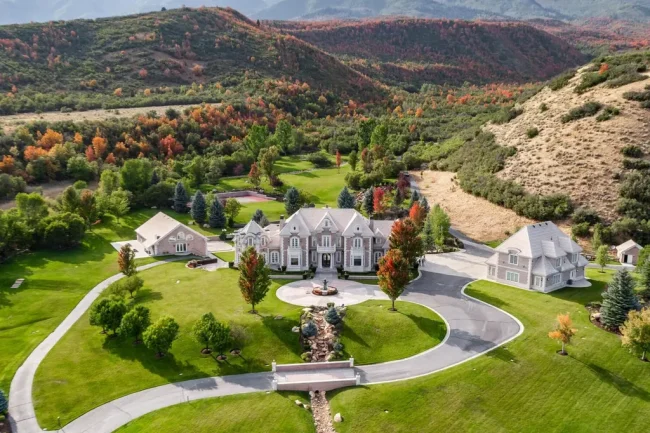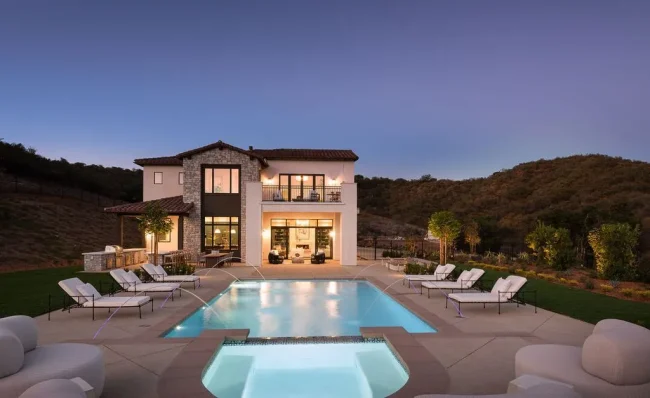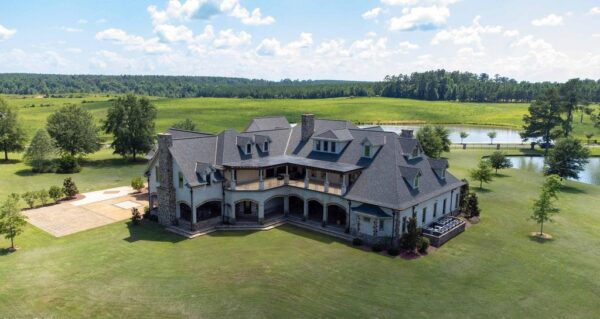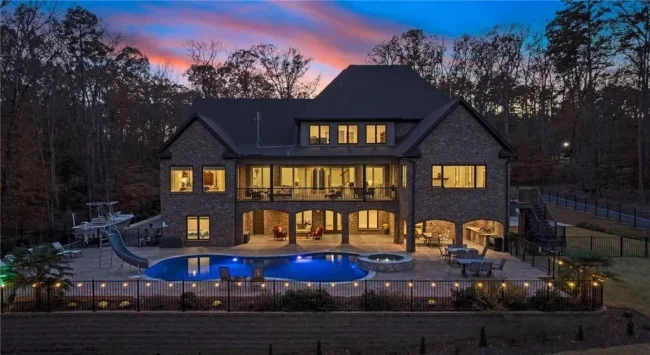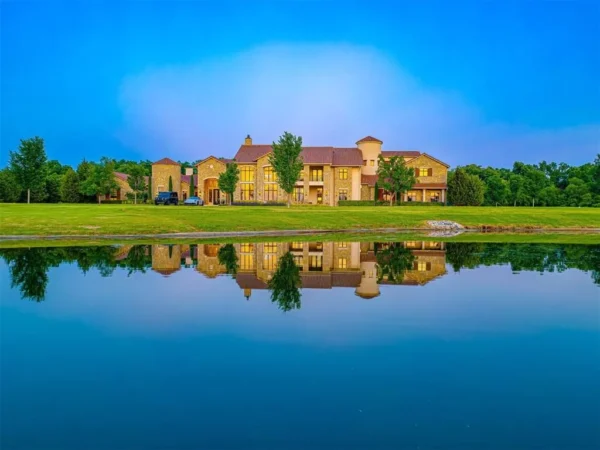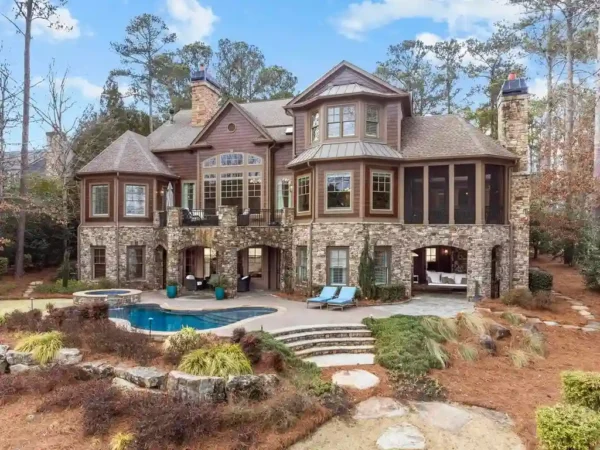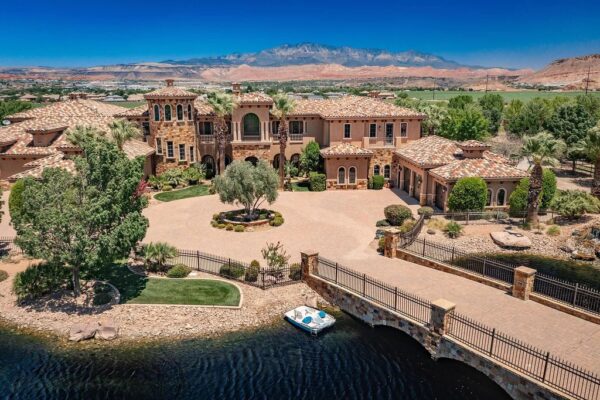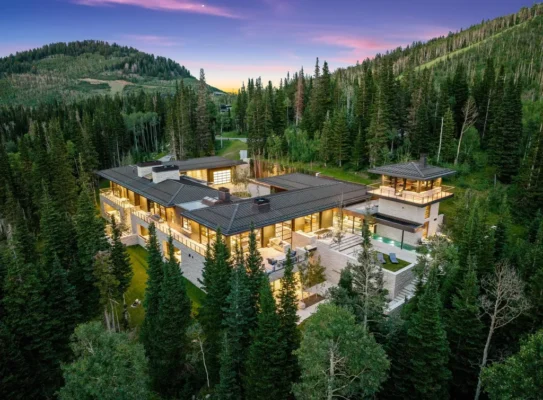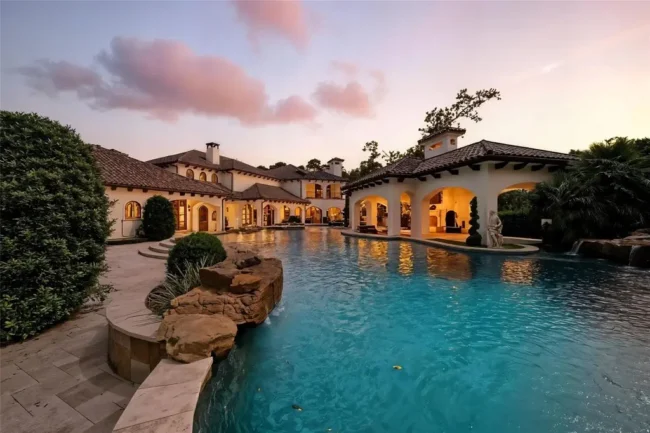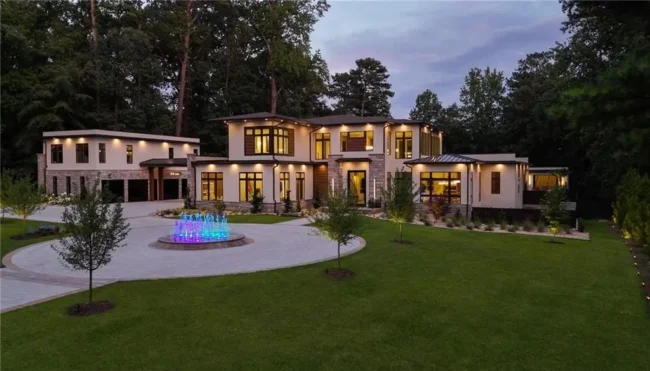This “Better than New” Estate in Kenilworth, IL Combines Original Architectural Elements with All New Gracious Features
Estate in Kenilworth
Description of Estate in Kenilworth
The Estate in Kenilworth is a luxurious home located on an exceptionally large, professionally landscaped, and sun-filled lot. This home located at 221 Essex Rd, Kenilworth, Illinois; offering 06 bedrooms and 07 bathrooms with 8,262 square feet of living spaces. Call April Callahan (847-446-9600, 847-971-7273), Katherine Harris (847-372-3324) – Compass for more details; and set a tour schedule of the Estate in Kenilworth.
The Estate in Kenilworth Information:
- Location: 221 Essex Rd, Kenilworth, IL 60043
- Beds: 06
- Baths: 07
- Living: 8,262 square feet
- Lot size: 0.53 acres
- Built: 1935
- Agent – Listed by: April Callahan (847-446-9600, 847-971-7273), Katherine Harris (847-372-3324) – Compass
- Listed at Zillow and Agent Website








































The Estate in Kenilworth Gallery:








































Text by the Agent: Beautiful brick Colonial situated on an exceptionally large, professionally landscaped, sun-filled lot in the heart of East Kenilworth, a few short blocks to Lake Michigan. This 6 BR/5.2 BA/4-car garage home has been meticulously renovated and maintained from top to bottom to be “better than new” combining original architectural elements with all the features of a new construction home. Superb floor plan features gracious reception hall with handsome staircase, stunning and spacious formal rooms with custom wet bar/pantry and crisp white kitchen with custom cabinetry, high end appliances, large center island with fresh quartz countertops and breakfast room with floor-to-ceiling windows overlooking the professionally landscaped yard and patio. This well-planned kitchen is the perfect gathering spot for family and friends and opens seamlessly into the family room with wood-burning fireplace, high ceilings and custom built-ins. There is a private wood-paneled office with built-in bookcases, coffered ceiling, and French doors leading to the bluestone patio. Upstairs, there are five bedrooms and four bathrooms on the second floor, including a sunny and bright primary suite with amazing walk-in closet and a serene spa-like bath plus a convenient 2nd floor laundry with incredible linen storage! The third floor has two additional bedrooms/offices and full bath, as well as a playroom/sitting area, perfect for family, guests or working from home. Each bedroom is sunny and bright with excellent closet space. The lower level includes a recreation room, dug out billiard room and exercise space plus a bathroom. Two-car attached garage and two-car detached garage with tons of storage can be accessed though the outstanding, oversized mudroom with cubbies, an island with shoe shelves, and additional laundry. Ideally located just a short walk to the Joseph Sears School, New Trier, Kenilworth beach, Plaza Del Lago, parks and the Metra.
Courtesy of: April Callahan, Katherine Harris – Compass
* This property might not FOR SALE at the moment you read this post; please check property status at Zillow link or Agent website link above*
More Tours of Estates in Illinois here:
- Seamlessly Blending Historic Architectural Details with Modern Amenities, This Landmark Tudor House Seeks $3.95M in Evanston, Illinois
- This $13.8M Magnificent Home is Truly Built to Enjoy the Sweeping Views of the Water in Glencoe, Illinois
- Modern Meets Charm in this $2.25M Park-like Private Estate in the Heart of Groveland
- Your Everyday Will Feel Special in this $2.75M Breathtaking Oak Brook Home
- Expect Flawless Luxury, Adorning Attention To Every Single Detail, This Limestone Masterpiece in South Barrington Lists for $2.79M







