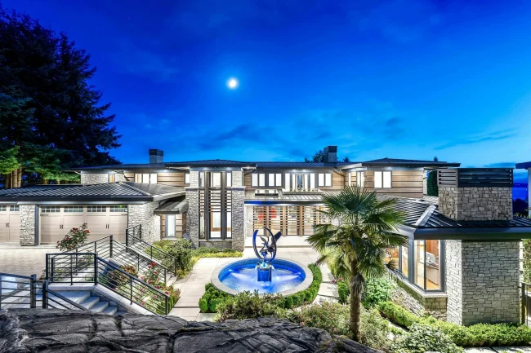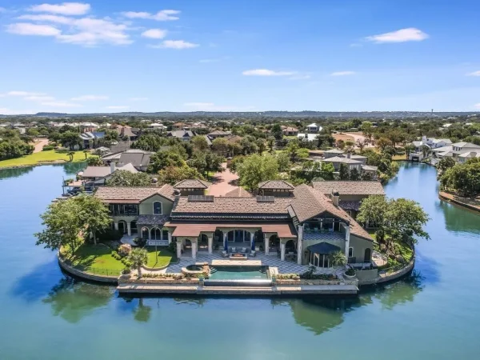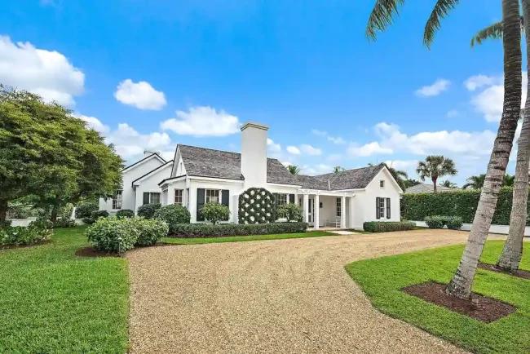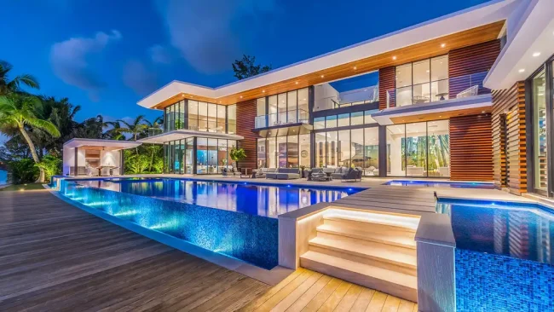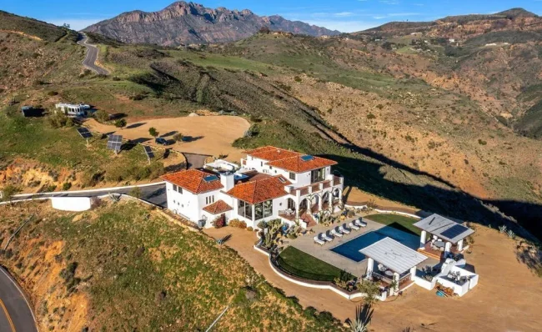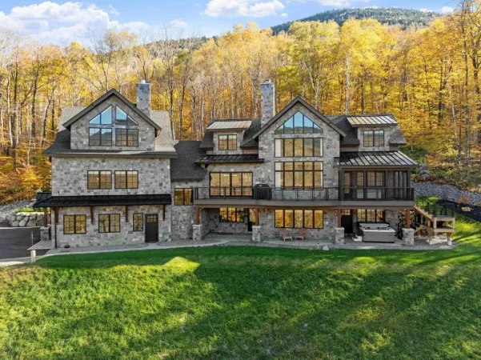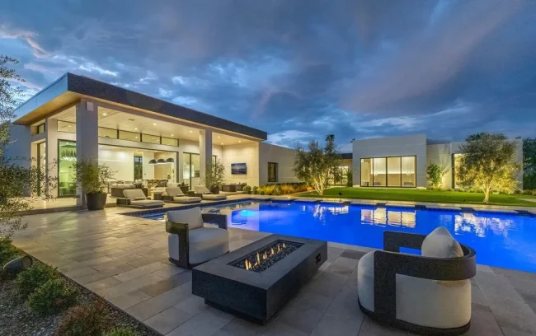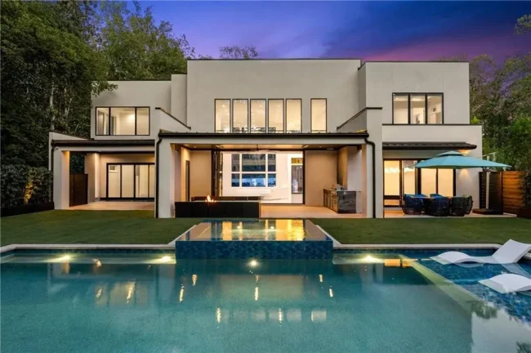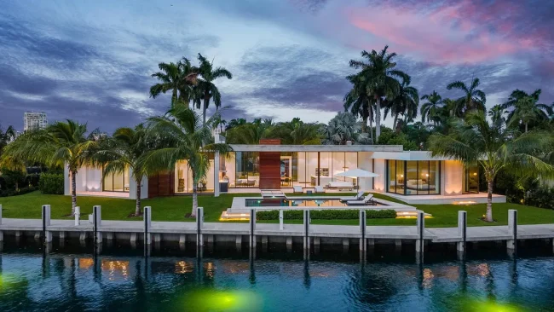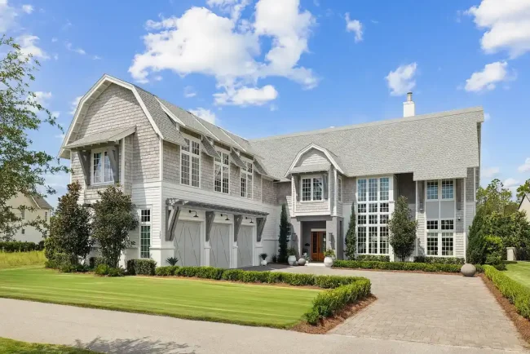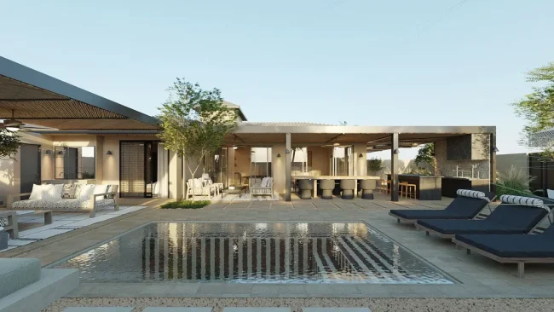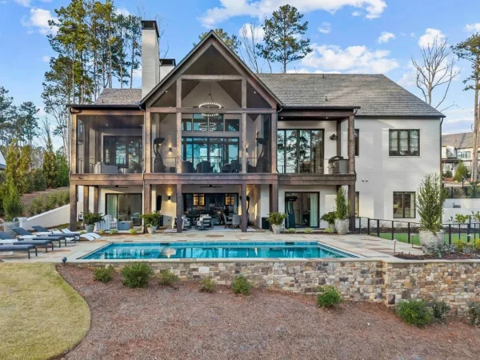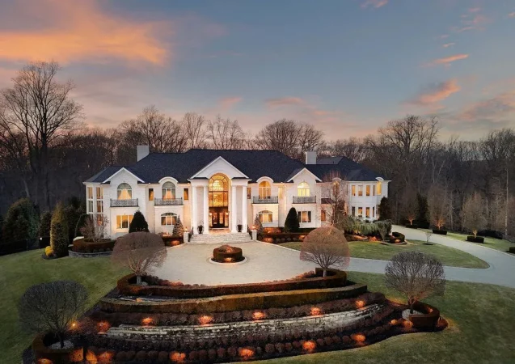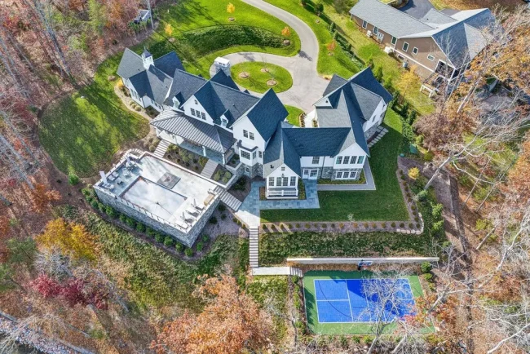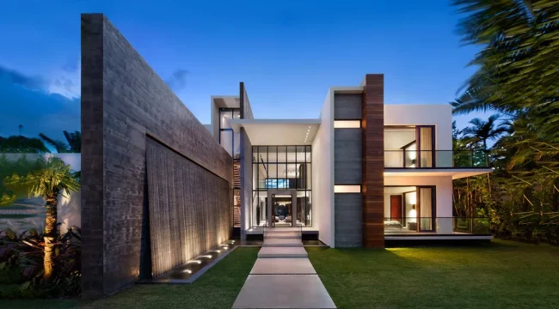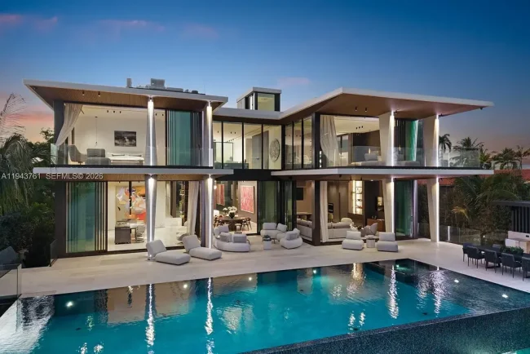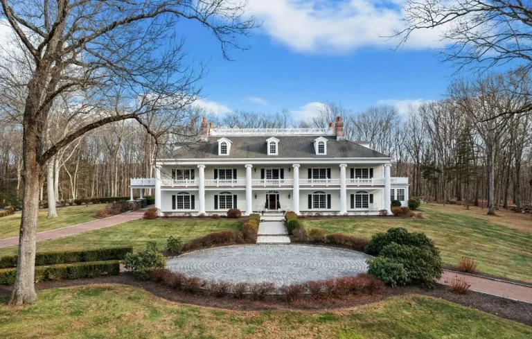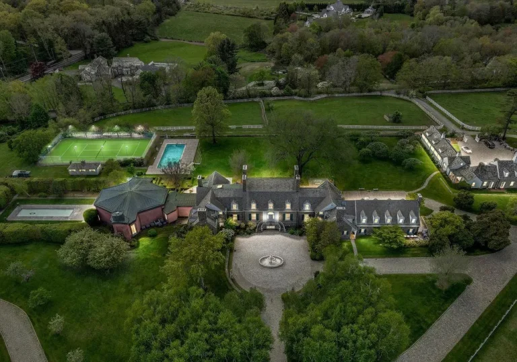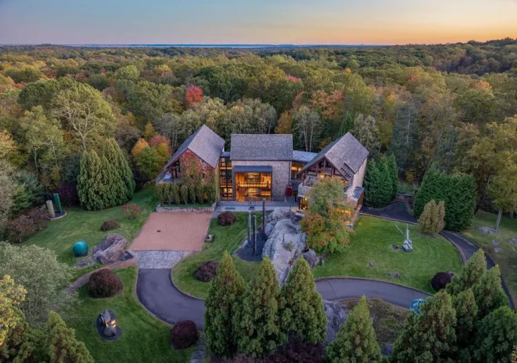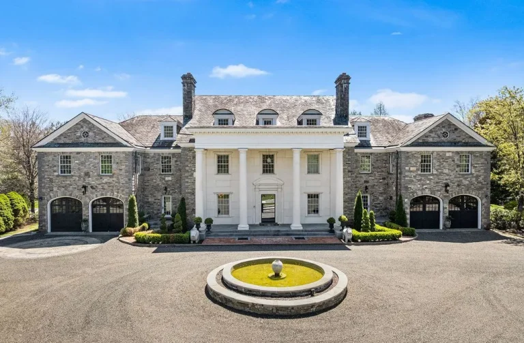Feel the Sense of Classic Modernism that Refreshing and Timeless in this Breathtaking, Distinctive New Construction in Darien, CT $4.995M
Estate in Darien for Sale
Description of Estate in Darien
The Estate in Darien is a luxurious home thoughtfully designed and detailed with a fresh modern inspiration now available for sale. This home located at 4 Linda Ln, Darien, Connecticut; offering 06 bedrooms and 08 bathrooms with 6,800 square feet of living spaces. Call Bruce A Baker (203 912 7061, 203 655 8234 x7001) – William Pitt Sotheby’s Int’l for more details; and set a tour schedule of the Estate in Darien.
The Estate in Darien Information:
- Location: 4 Linda Ln, Darien, CT 06820
- Beds: 06
- Baths: 08
- Living: 6,800 square feet
- Lot size: 1.19 acres
- Built: 2022
- Agent – Listed by: Bruce A Baker (203 912 7061, 203 655 8234 x7001) – William Pitt Sotheby’s Int’l
- Listed at Zillow and Agent Website
































The Estate in Darien Gallery:
































Text by the Agent: EXTRAORDINARY NEW CONSTRUCTION…DISTINCTIVE, FRESH, AND BUILT BY MASTERS ! There is nothing like New Construction. And at this level it is even better. This Design and Development Team continually takes their proven vision to reality in all their projects and this is certainly no exception. Starting with the right location, this 6800 sq.ft. luxury home is simply breathtaking. From the moment you enter, it becomes apparent you are about to experience something exceptional. There is an integral sense of a classic modernism in the design that feels refreshing, current and yet timeless…the nuance of an almost magical aura of cohesive consistency and calm. The open two story Foyer (front to back) accented with stunning floor to ceiling panel moldings grounded by select 7 inch wide white oak floors, perfectly refined to a rich light luster which continues throughout the house. The central stairway is magnificent…with custom designed and forged black iron set to the neutral railings, caps and balustrades. Anywhere you look, you will be aware of natural light as the custom made Marvin windows span floor to ceiling, perfectly framing 10 foot ceilings which are complimented by a simple and soft white coffer detail throughout the first floor. The Living Room and Dining Room were designed to take full advantage of these details and positioned front facing to support the natural flow of a fabulous floor plan. The Kitchen, and Family Room are simply breathtaking….over 800 sq.ft. of .fabulous design, and use of space, complemented by the finest in interior accoutrement… all with a backdrop of over 35 feet of custom Marvin glass, (8 ft windows, and retractable folding/sliding/doors) offering not only incredible natural light, but amazing views of an expansive yard and pool landscaped for privacy and perfection. The Kitchen offers carefully selected fine appliances, custom cabinetry, with Polar White Marble counter tops and “waterfall” center island detail (incl. drop sink, dishwasher, custom drawers and lots of storage). Note selected one piece Italian Absolute White Porcelain backsplash over a 6 Burner Gas Range…Double Ovens, separate oversize Refrigerator and Freezer….the Walk-In Pantry and well equipped “Butler’s Pantry”… the adjacent Breakfast Area with walk out to yard and pool and a Mudroom (front to back) with ample hanging, and cubbies space, half bath and radiant heated floor. The Study is no exception to consistency of design and execution…offering privacy through large white sliding barn doors, and a wonderful back yard view. The SECOND FLOOR is anything but standard! Five Bedrooms all en-suite with high ceilings, finished walk-in closets, and bathrooms thoughtfully designed and detailed with a fresh modern inspiration. The Primary Suite is a vision of sumptuous privacy. Like a five-star luxury hotel vacation suite, each room is exceptional..the interior entrance…The sleeping quarters… serene and tranquil with high cathedral ceiling, clean lines… an “absolute black” surround for the gas ready fireplace and 8 ft windows overlooking yard and pool. There is a dressing room and make up area with “Her” walk-in closet fitted for a full casual and dress wardrobe, and “His” walk-in closet fully finished and also unique in accommodation. The primary bathroom with white herringbone heated marble floors, beautiful custom made under-lit vanities , soaking tub and large walk in shower built to perfection. Four additional bedrooms offer 12 ft. tray ceilings, and the full size laundry room offers large top end front loading machines, sink and plenty of space for supplies, hanging and folding. The back staircase makes it easy to access to Kitchen, Mudroom, 3 Car Heated Garage AND LOWER LEVEL (also high ceiling ! …which includes large playroom/movie space, gym, 6th bedroom, full bath and walk-out to pool and yard.
Courtesy of: Bruce A Baker – William Pitt Sotheby’s Int’l
* This property might not FOR SALE at the moment you read this post; please check property status at Zillow link or Agent website link above*
More Tours of Estates in Connecticut here:
- Illustrating a Wide Range of Endless Features and Distinguishing Characteristics, this Property in New Canaan, CT Listed at $6.1M
- Combining The Grandeur of a Bygone Era with The Modern Amenities for 21st Century Living, This Elegant Home Lists for $4.5M in Fairfield, CT
- Flawlessly Landscaped Property in North Haven, CT Hits Market for $2.4M
- Magnificent Modern Masterpiece Featuring Exceptional Design of Steel, Cement and Glass in Ridgefield, CT Listed at $8.5M
- This $12.5M Private Estate Has Every Feature Desired in a Family Compound in Westport, CT
