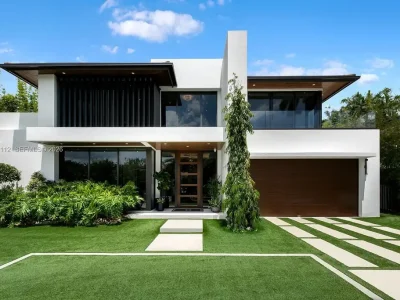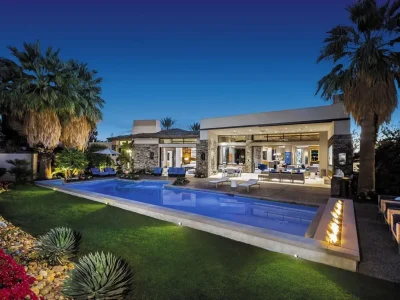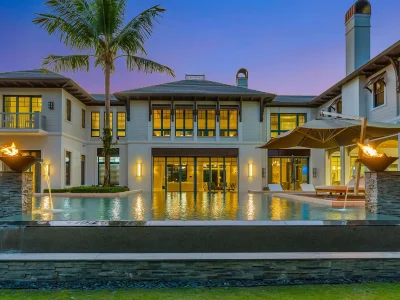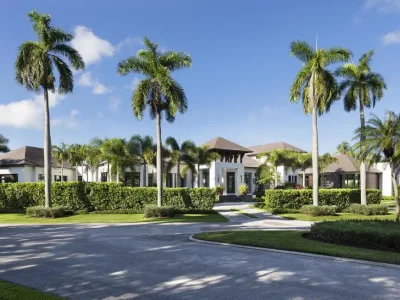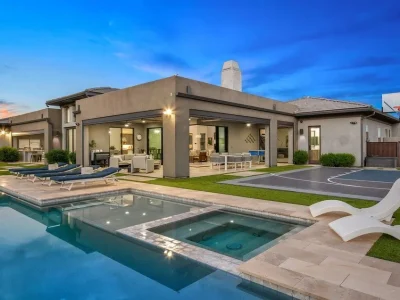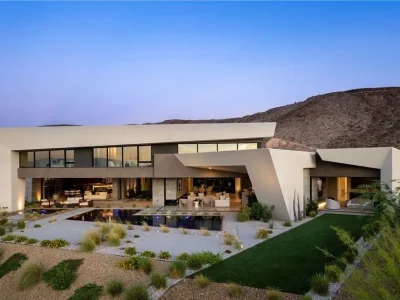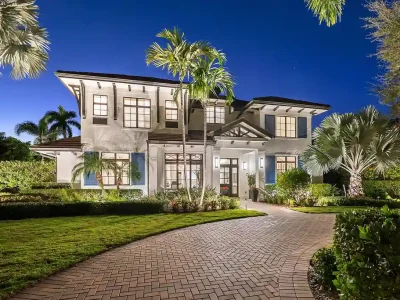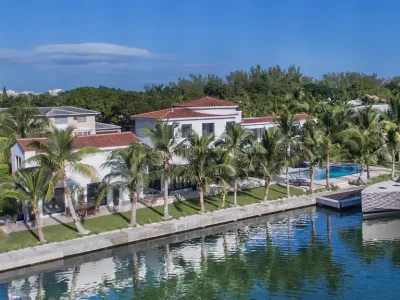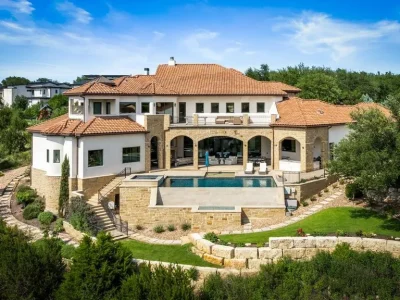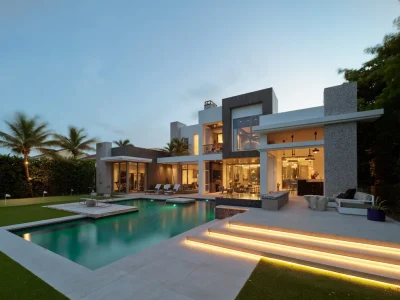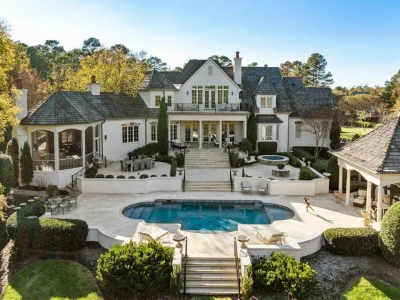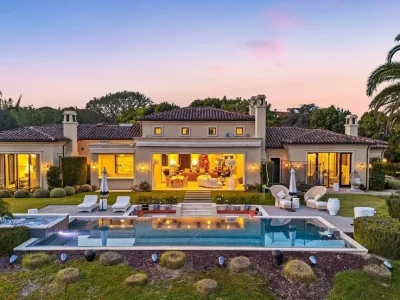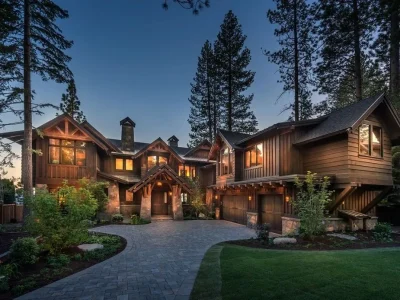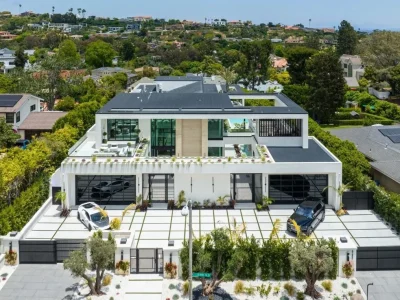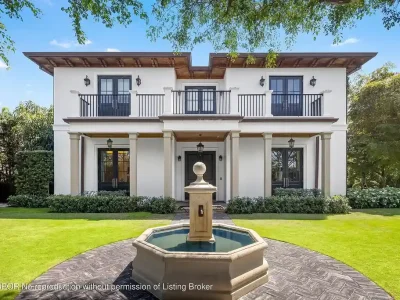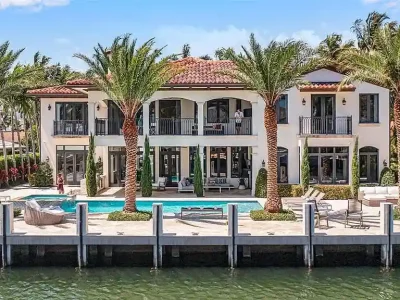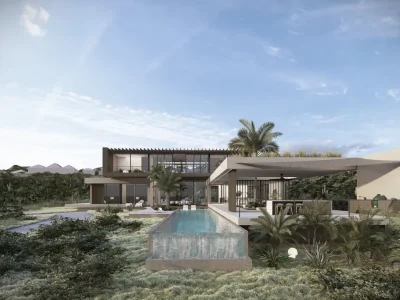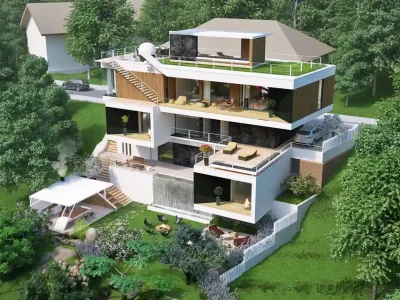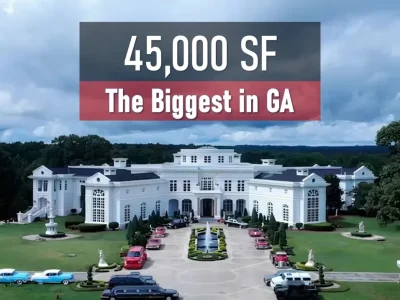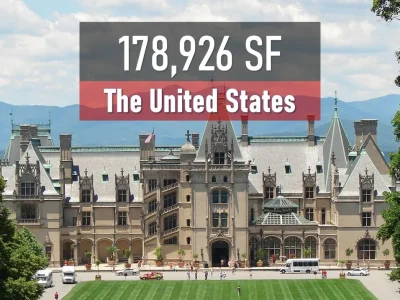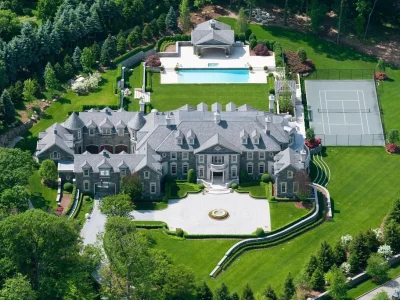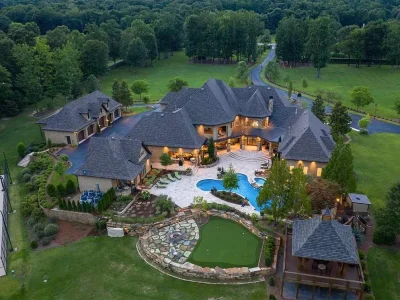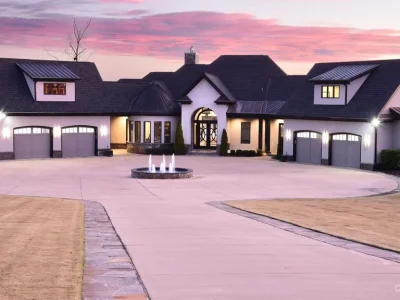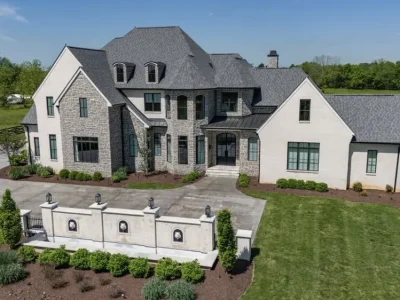Desert Pavilion Residence in Paradise Valley, Arizona by Drewett Works
Desert Pavilion Residence in Paradise Valley, Arizona was designed by Drewett Works in Modern mid-century style offers luxurious living from high-end finishes and luxurious amenities. This home located on beautiful lot with majestic mountain views and wonderful outdoor living spaces including patio, pool, garden and more. This home is truly dream house was built from excellent home design combined by wonderful living room idea, dining room idea, kitchen idea, bedroom idea, bathroom idea, outdoor living idea and other great ideas.
Architecture Design Project Information:
- Project Name: Desert Pavilion Residence
- Location: Paradise Valley, Arizona, United States
- Designed by: Drewett Works
- Interior Design: Est Est, Inc.
- Built by: Bedbrock Developers
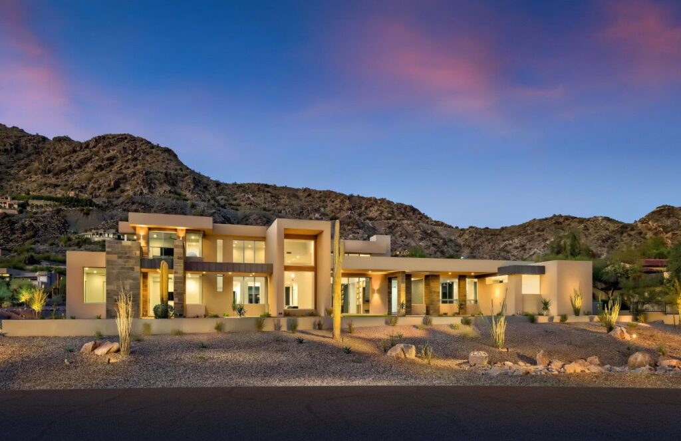
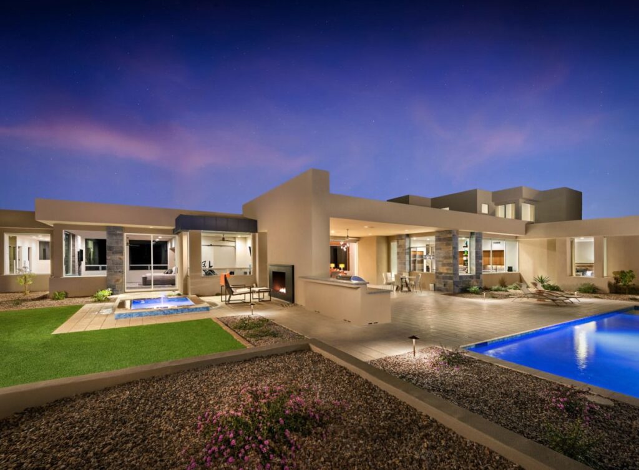
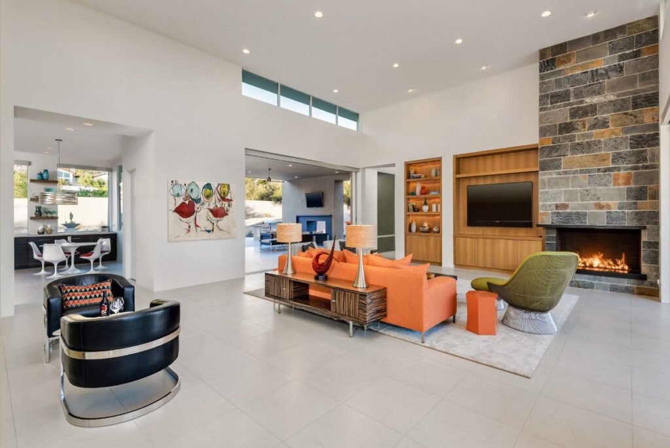
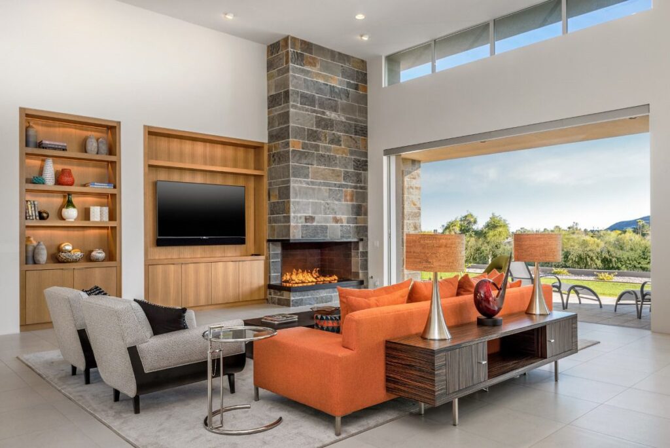
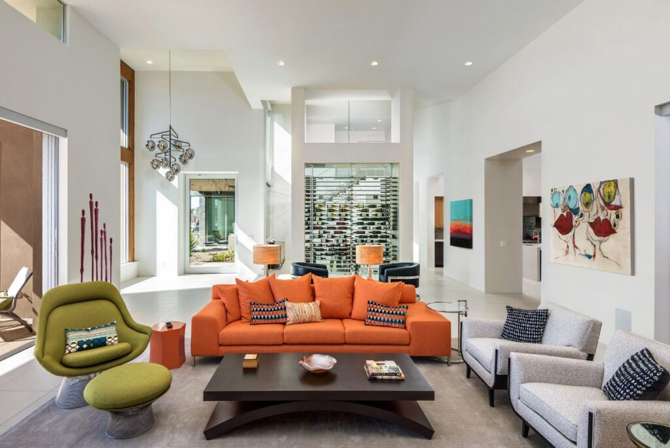
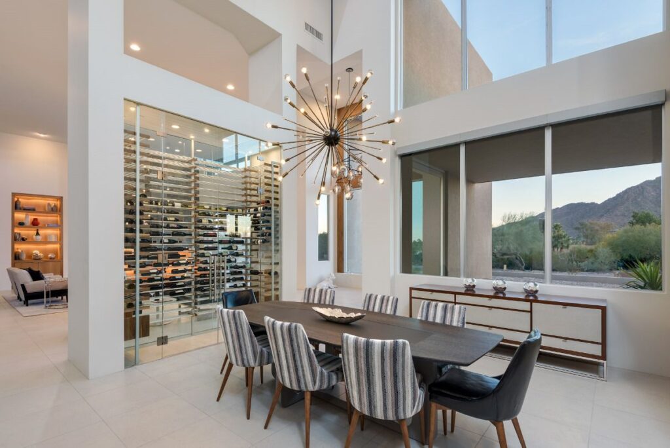
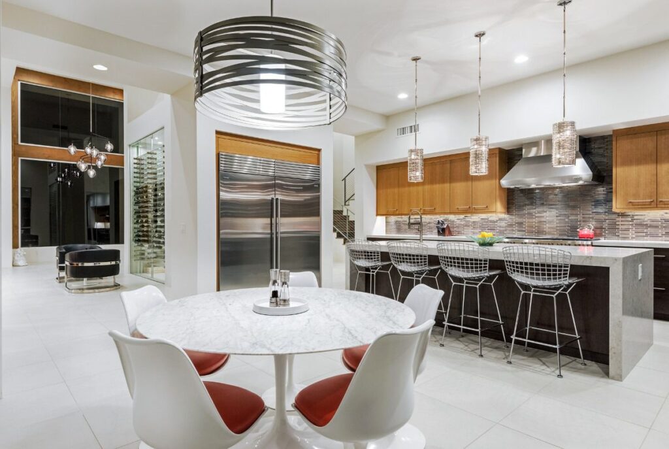
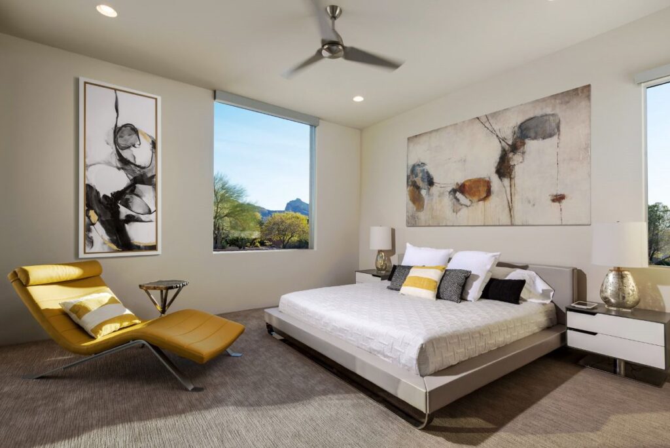
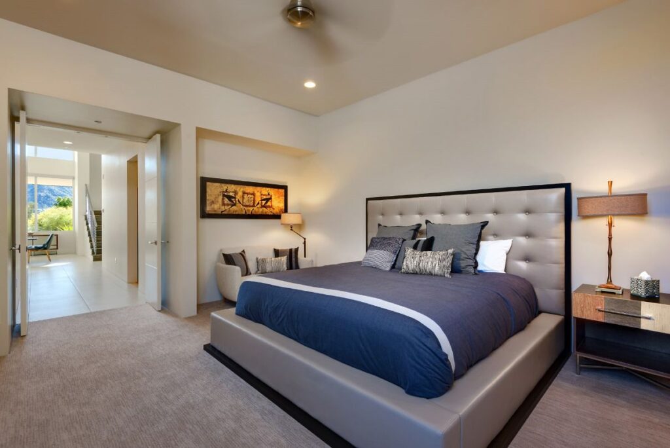
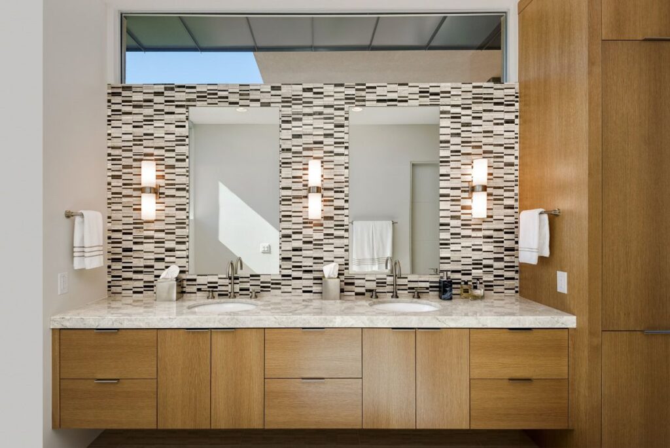
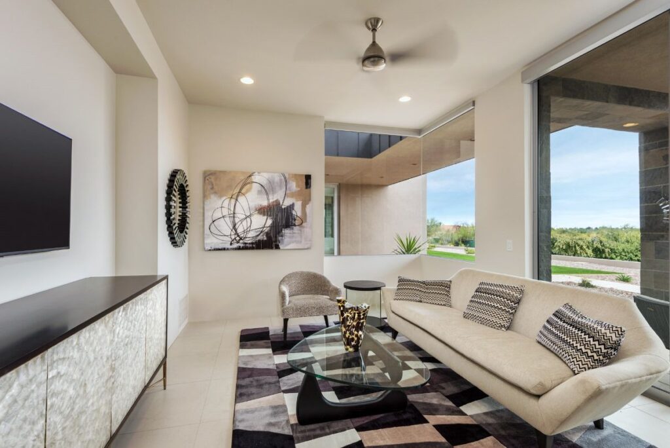
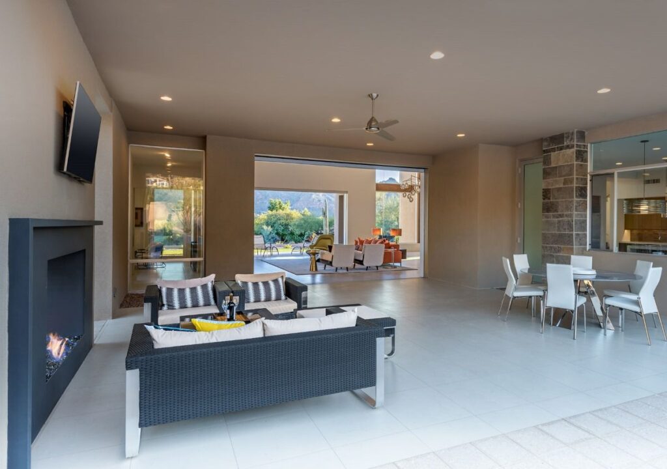
Photo: | Source: Bedbrock Developers
Text by the Architects: This highly penetrated piece of architecture carefully maintains a one room-deep composition, allowing each space to leverage the majestic mountain views. The material palette is executed in a panelized massing composition. The home, spawned from mid-century modern DNA, opens seamlessly to exterior living spaces providing the ultimate in indoor-outdoor living. Oversized pocketed glass doors on both the south-facing frontage and north-facing rear facade open the main living space to the outdoors, creating a seamless flow from the front deck through to the backyard patio. A dramatic yet functional glass-walled wine room separates the living and dining areas. A wire-brushed oak staircase leads to the kids’ bedrooms, a game room, and an outdoor patio. A pass-through fireplace in the master separates the sleeping area from the bathroom.
For more information about this project, please contact the Architecture firm :
– Add: 7144 E. Stetson Dr., Suite 204, Scottsdale, AZ 85251
– Tel: 855-373-9388
