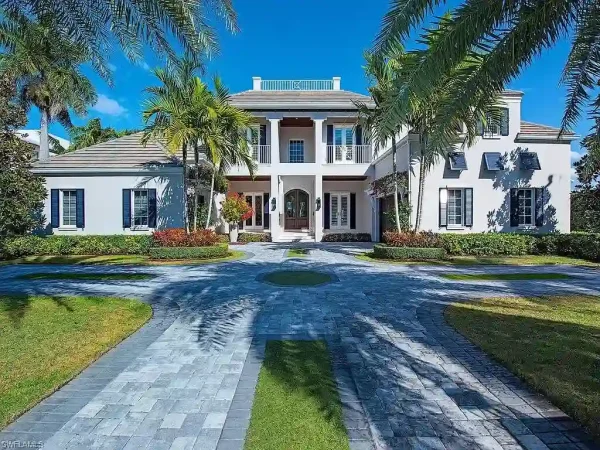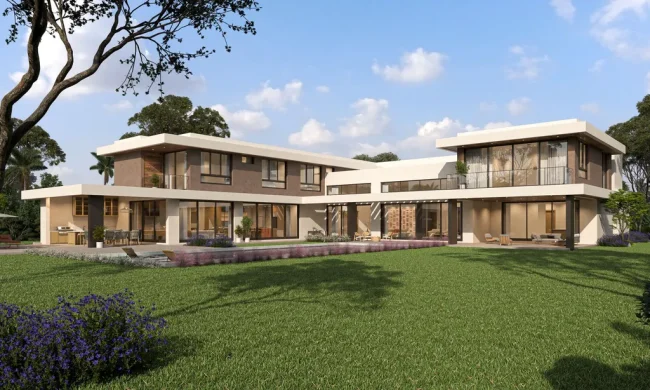Ridgeview Estate in Napa by Zack de Vito Architecture + Construction
Ridgeview Estate in Napa, California was designed by Zack de Vito Architecture + Construction in Modern style offers a natural flow with an open floor plan, high ceilings and interconnected levels. This home located on beautiful lot with amazing views and wonderful outdoor living spaces including patio, pool, garden and more. This home is truly dream house was built from excellent home design combined by wonderful living room idea, dining room idea, kitchen idea, bedroom idea, bathroom idea, outdoor living idea and other great ideas.
Architecture Design Project Information:
- Project Name: Ridgeview Estate in Napa
- Location: Napa, California, United States
- Project Year: 2017
- Designed by: Zack de Vito Architecture + Construction
- Built by: Fairweather Construction




















Text by the Architects: A new ground-up estate in the hills of St. Helena was designed for a couple where entertaining and secluded contemplation were both the mandate. The home has a natural flow with an open floor plan, high ceilings and interconnected levels. Doors, windows and materials were selected to visually and spatially integrate inside and outside spaces, enhance the views and vistas and bathe the interior in natural light.
Photo: César Rubio | Source: Zack de Vito Architecture + Construction
For more information about this project, please contact the Architecture firm :
– Add: 156 South Park, San Francisco, CA 94107
– Tel: 415.495.7889































