Maretti House in Orlando, Florida by Phil Kean Design Group
Date of Publishing:
Maretti House in Orlando, Florida was designed by Phil Kean Design Group in transitional style offers luxurious living from high-end finishes and luxurious amenities. This home located on beautiful lot with wonderful outdoor living spaces including patio, pool, garden and more. This home is truly dream house was built from excellent home design combined by wonderful living room idea, dining room idea, kitchen idea, bedroom idea, bathroom idea, outdoor living idea and other great ideas.
House in Orlando Design Project Information:
- Project Name: Maretti House in Orlando
- Location: Orlando, Florida, United States
- Project Year: 2018
- Designed by: Phil Kean Design Group
- Interior Design: Gribble Interior Group
Photo: Uneek Image | Source: Phil Kean Design Group
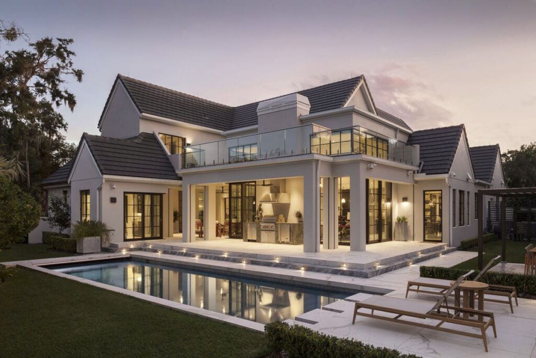
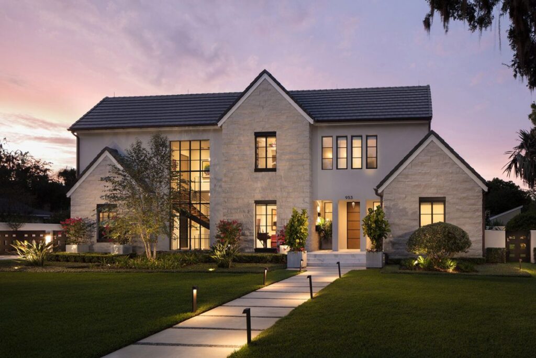
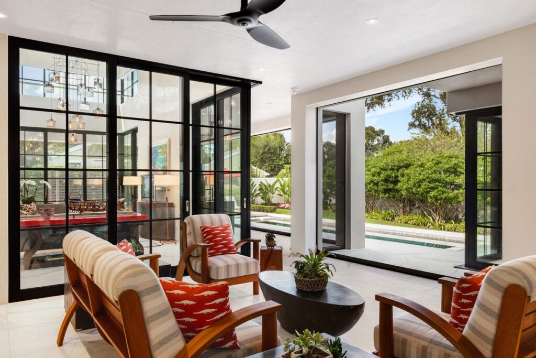
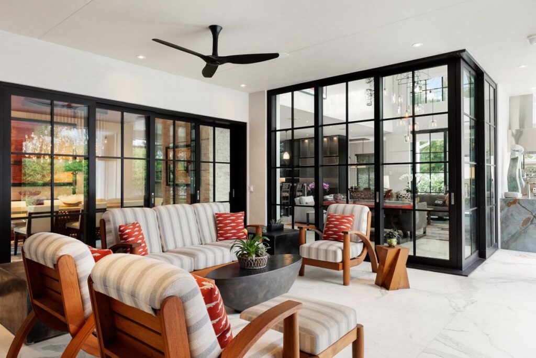
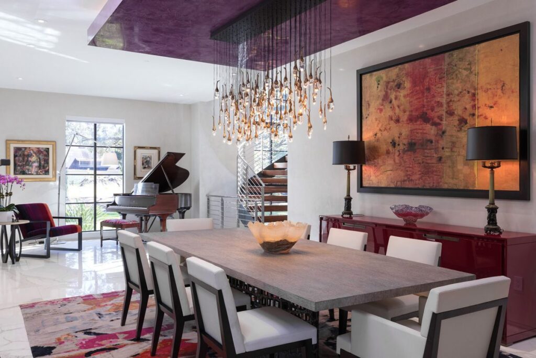
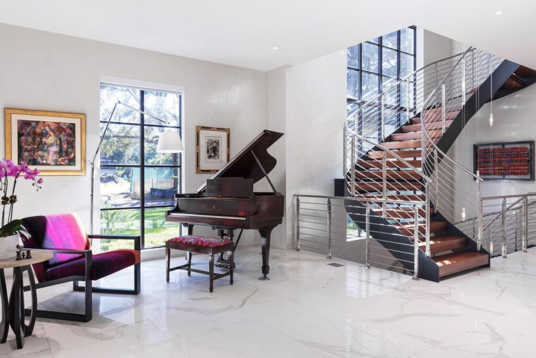
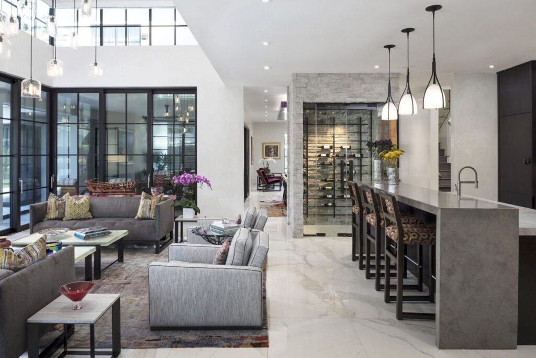
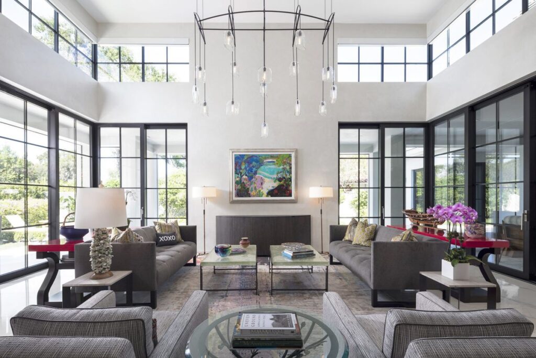
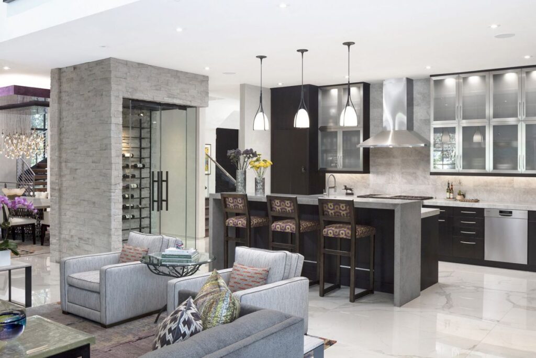
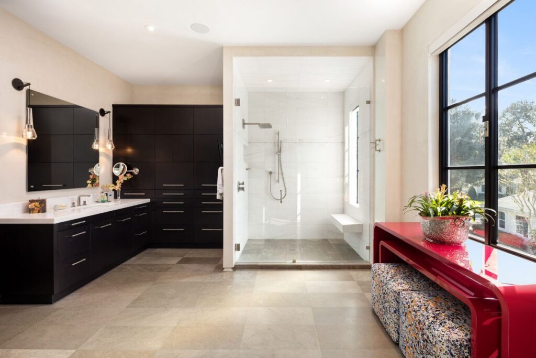
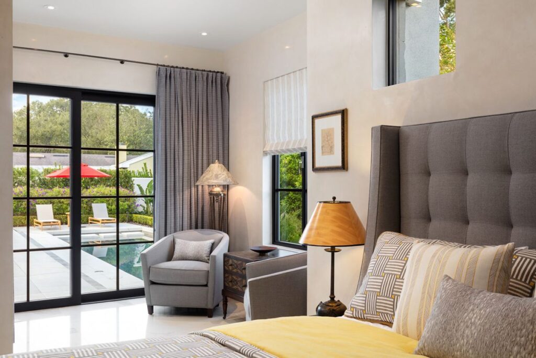
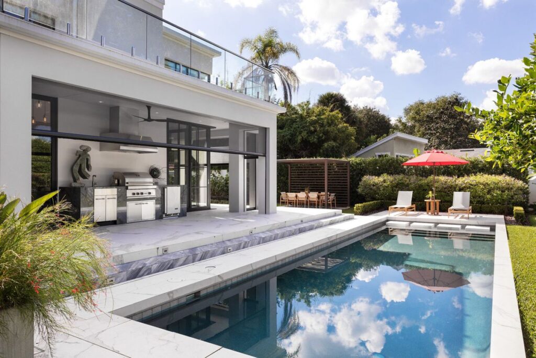
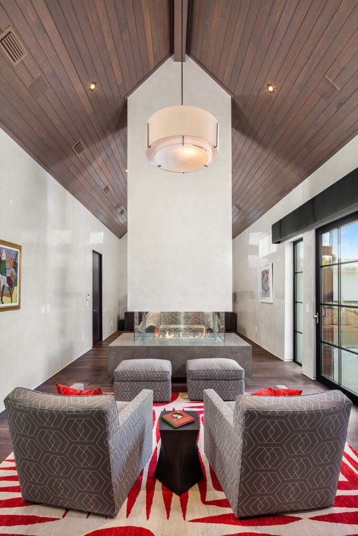
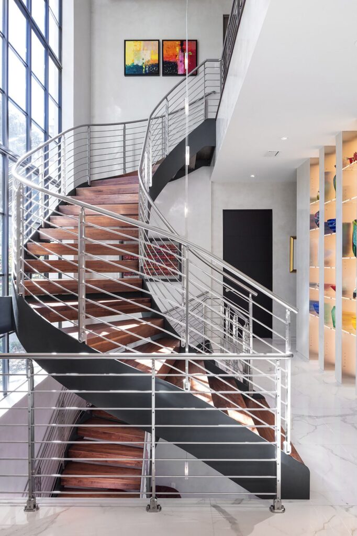
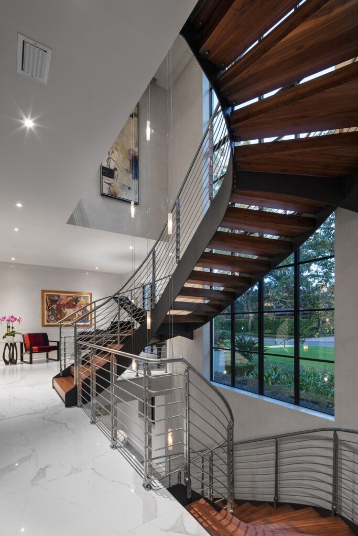
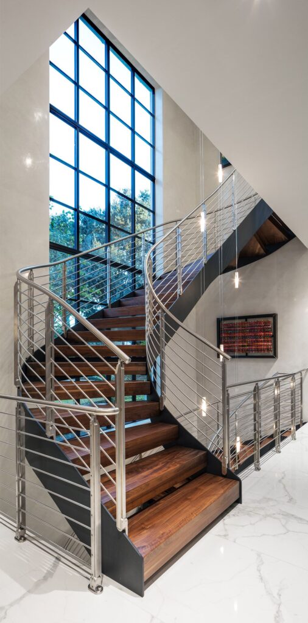
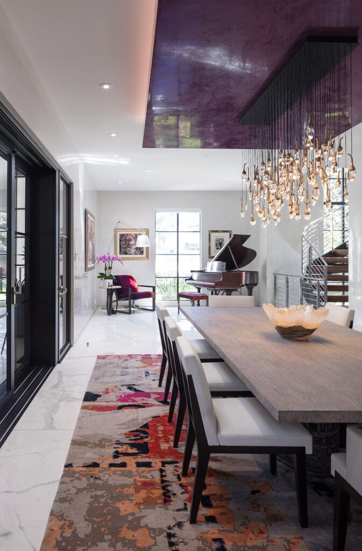
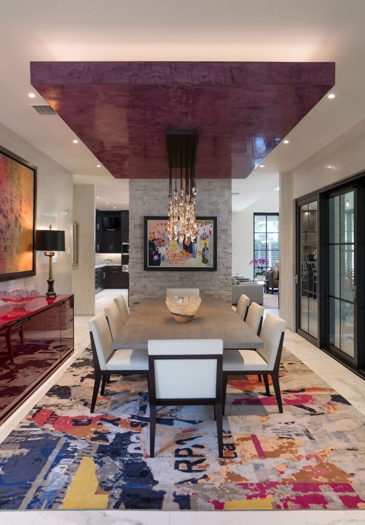
For more information about this project, please contact the Architecture firm :
– Add: 912 W. Fairbanks Avenue, Winter Park, Florida 32789, United States
– Tel: 407.599.3922
More Tour of House in Orlando / in Florida here:
- Red8 Custom Residence in Orlando, Florida by Phil Kean Design Group
- Outstanding and Unique Property in Orlando lists for $9.8 Million
- Transitional Home in Tequesta Florida built by Affinity Construction Group
- New Built Waterfront Home in Florida for Sale at $4.45 Million
- Bay Shore Transitional Residence in Nokomis, Florida by DSDG Architects
Latest Post































