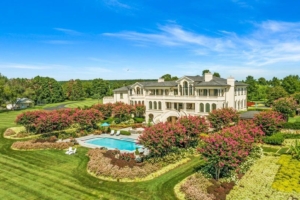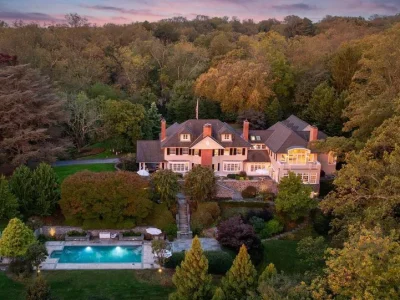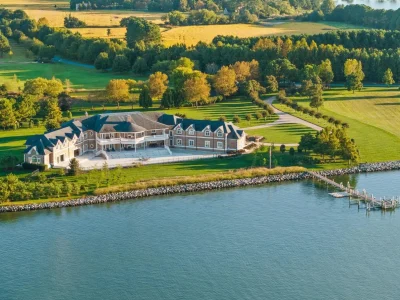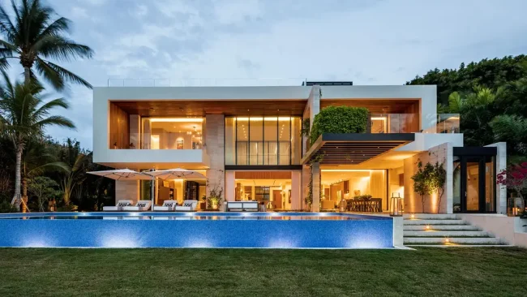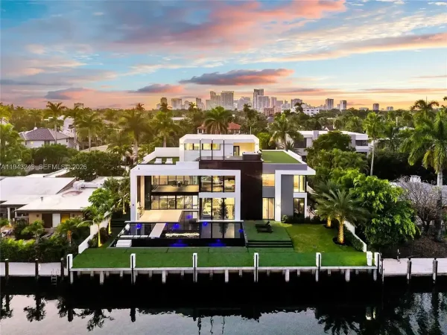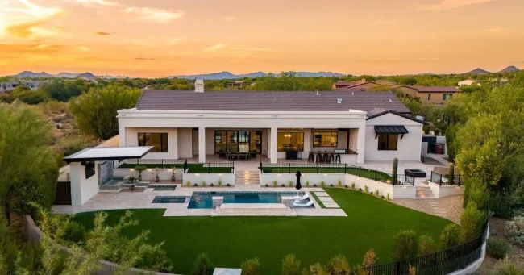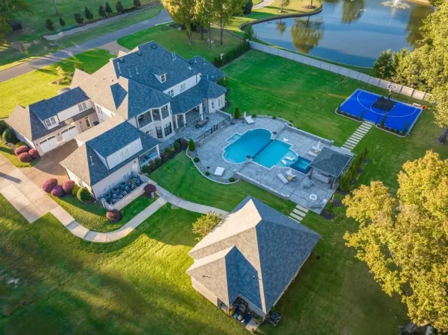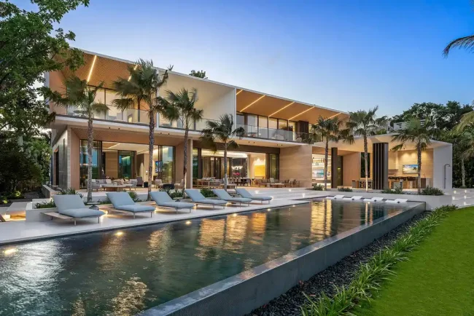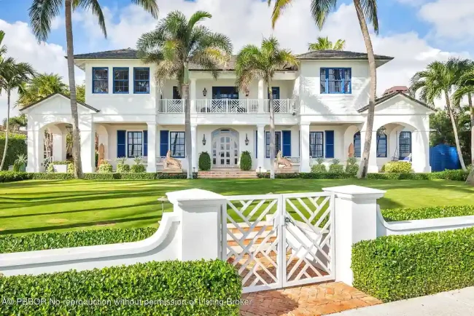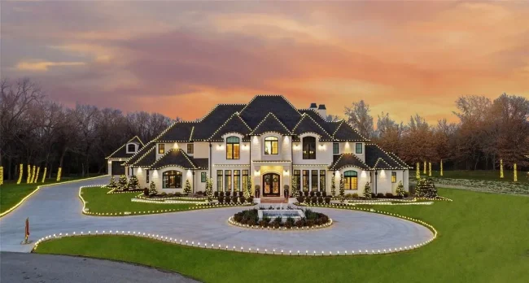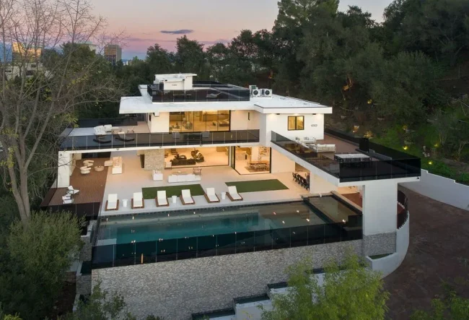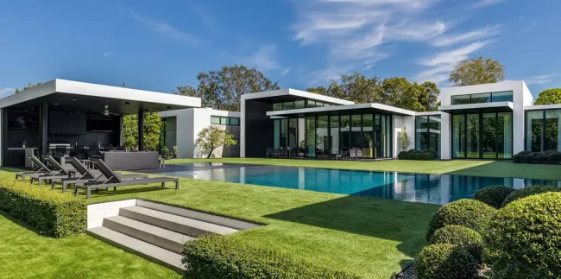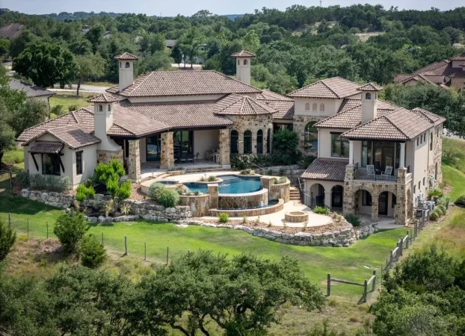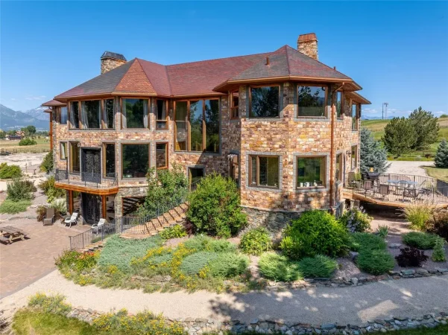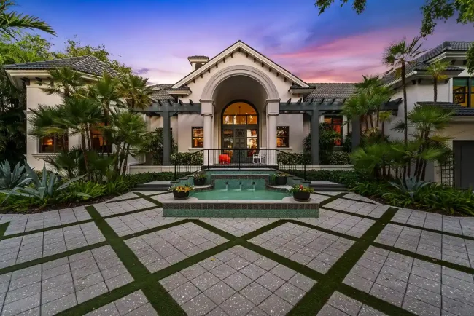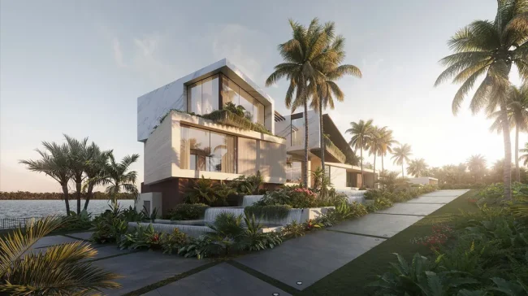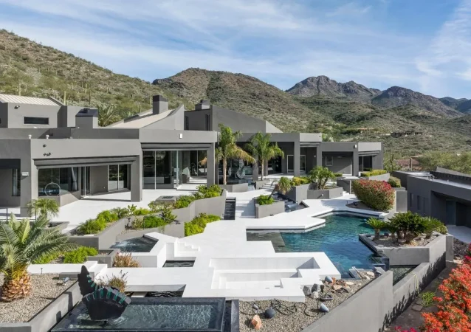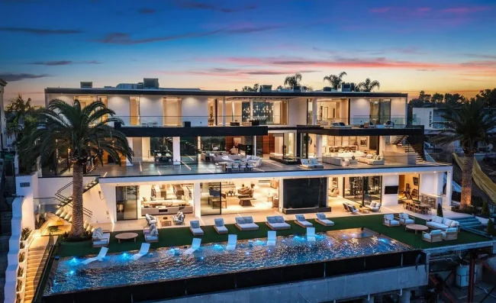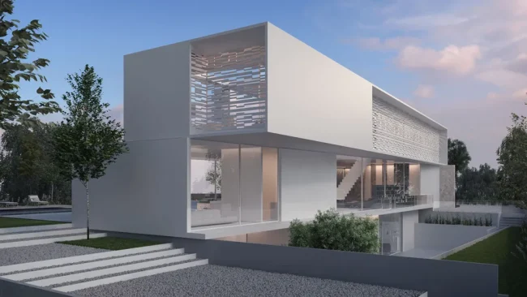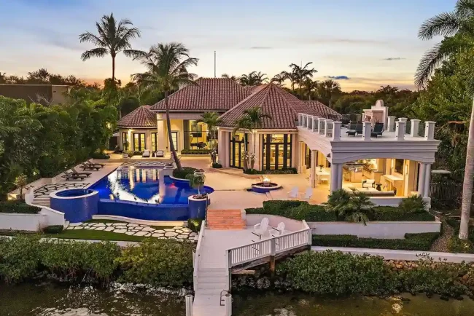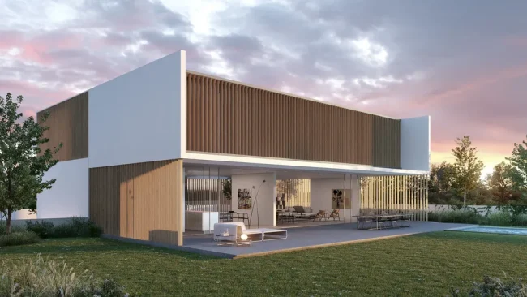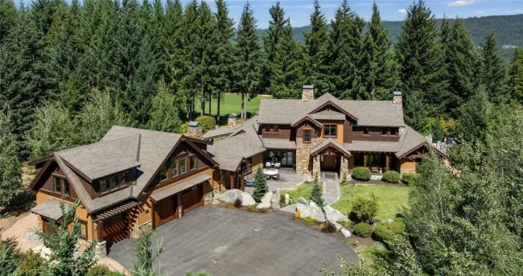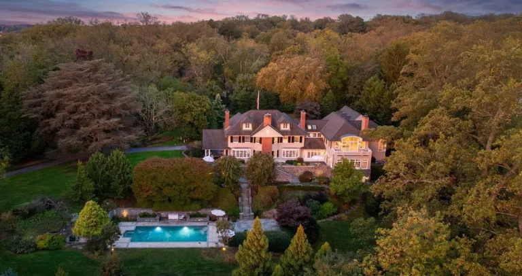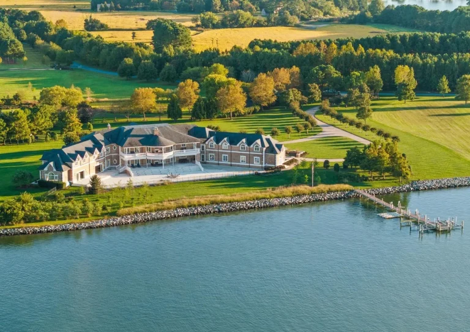Magnificent Potomac, MD Estate: Unparalleled Luxury Residence Custom-Built to Perfection at $6.895M
9837 Avenel Farm Dr Home in Potomac, Maryland
Description About The Property
This custom-built home at 9837 Avenel Farm Drive in Potomac, Maryland is a stunning property that exceeds expectations. With 6 bedrooms, 9 bathrooms, and over 15,000 square feet of living space, it offers luxurious living on a grand scale. The exterior features a beautifully landscaped two-acre lot with mature trees and enchanting lighting. Inside, the two-story foyer impresses with a curved staircase and a captivating chandelier. Natural light floods the space through oversized French doors leading to a covered loggia with a fireplace and picturesque views of the backyard, which includes a swimming pool and pavilion. The interior has been redesigned to cater to both formal and informal gatherings. The kitchen is a highlight with white lacquered cabinets, marble countertops, and high-end appliances. The main floor also includes a library, lounge area, wet bar, laundry room, and pantry. Upstairs, four bedrooms each have their own ensuite bathrooms. The Primary Bedroom offers scenic views, a private deck, and a luxurious ensuite bathroom. The lower level provides additional living space with a gym, billiards area, potential wine room, and a state-of-the-art home theater. In summary, this exquisite home on Avenel Farm Drive offers elegance, modern design, and exceptional amenities, making it a true masterpiece.
To learn more about 9837 Avenel Farm Dr, Potomac, Maryland, please contact Marsha Schuman 301-943-9731 – Washington Fine Properties, LLC 301-983-6400 for full support and perfect service.
The Property Information:
- Location: 9837 Avenel Farm Dr, Potomac, MD 20854
- Beds: 6
- Baths: 9
- Living: 15,000 sqft
- Lot size: 2 Acres
- Built: 2001
- Agent | Listed by: Marsha Schuman 301-943-9731 – Washington Fine Properties, LLC 301-983-6400
- Listing status at Zillow




















































The Property Photo Gallery:




















































Text by the Agent: Everything you can imagine and more has been done to this home to please even the most discerning buyer. Custom-built to the highest standards, the interior has undergone extensive renovations and changes in the last two years to create an open floor plan for today’s more informal lifestyle. The exterior is a perfect introduction to the meticulous attention to detail that you will find inside. Extensive landscaping with mature hedges and trees as well as special lighting features throughout the two acres provide a wonderful backdrop for the circular driveway with four-car, side-entry heated garage. The dramatic two-story foyer with curved staircase with custom-designed railing, balcony overlook and a beautifully designed Niermann Weeks chandelier. Light streams in from multiple sets of oversized French doors. An additional set of three French doors, one of which leads to a three- sided, covered loggia with wood-burning fireplace. This is a perfect place to enjoy views of the private backyard with swimming pool, pavilion, and multiple patios. A traditional living room and dining and dining room and adjacent butler’s pantry provide the perfect space for more formal entertaining. Major renovations have transformed the back of the house, which also overlooks the backyard, into an open, informal area combining a wonderful kitchen with a large center island, informal curved eating space, and family room. The kitchen has new white lacquered cabinets with thick marble countertops and custom backsplash, and Wolf and Subzero appliances. A huge marble island provides more counter space and storage as well as space for stools. The adjacent curved breakfast area opens to the family room with its wood burning fireplace and a large screen TV niche above. Beautifully crafted built-ins with cabinets below and open glass display shelves add extra storage space. Also on the first floor is a completely paneled cherry library with matching built-in cabinetry and wood-burning fireplace. The adjacent lounge is a quiet place to kick back and relax. The new wet bar has a large wine cooler and two beverage refrigerators. This area could also be used as a first-floor billiards room. Completing this level are two powder rooms, large laundry room and walk-in pantry. The upper level features four bedrooms, each with its own ensuite bathroom. The large Primary Bedroom was thoughtfully configured with curved alcove with wonderful views of the spectacular backyard and pool as well as a private deck also overlooking the backyard. Loads of built-ins and closet space, a coffee bar and computer area make this Primary Bedroom special. The Ensuite marble bathroom features an oversized shower with multiple shower heads, aerated free standing oval tub, two vanities with mirrors and sconces above. The guest room features a built-in bed with drawers below, an upholstered headboard and matching built-in nightstands. The additional two bedrooms as well as the guest bedroom have outstanding marble bathrooms. Great additional space can be found in the lower level. The large gym has excellent space for a variety of machines, a mirrored wall with two inset televisions, and a glass wall overlooking the recreation room. There is plenty of additional space for the current billiards area, recreation room, and a large room with arched entries for a future climate-controlled wine room. The home theater is state-of-the-art” with stadium seating and elevated platform with a huge screen. An additional wet bar is ideal for serving refreshments. Finally, the lower level also offers two bedrooms with two ensuite full bathrooms, powder room and large storage space . Additional special features- include an elevator to all three levels with iron gate, multiple fireplaces, a combination of marble and white oak flooring, solid core doors throughout, and magnificent custom woodwork.
Courtesy of Marsha Schuman 301-943-9731 – Washington Fine Properties, LLC 301-983-6400
* This property might not for sale at the moment you read this post; please check property status at the above Zillow or Agent website links*
More Homes in Maryland here:
- A Rare 10-Acre Potomac Tuscany-Inspired Villa with Old-World Charm, Asking $9.95 Million
- True Masterpiece Estate on 18 Acres in Maryland with Chesapeake Bay Bridge Views for $15 Million
- Stunning Maryland Residence by Patrick Sutton and Winchester Construction Lists for $4.85 Million
- Extraordinary 6.8-Acre Waterfront Estate on Morgans Point Asks $7,999,000

