Martis Camp Newhall Drive Home in California by Sagemodern
Martis Camp Newhall Drive Home in Truckee, California was designed by Sagemodern in mountain resort style offers 5 bedrooms and 5 bathrooms. The stunning connection of kitchen, great room and dining area, all artfully tied together by floors of Italian porcelain tile and ceilings that glow from cedar wood. This Martis Camp home is ideal for friends, family and the pursuit of entertainment. There’s a large outdoor living area with a fire pit and built-in barbecue area, as well as a covered hot tub and covered dining area. This Martis Camp home located on beautiful lot with amazing views and wonderful outdoor living spaces including patio, pool, garden and more. This home is truly dream house was built from excellent home design combined by wonderful living room idea, dining room idea, kitchen idea, bedroom idea, bathroom idea, outdoor living idea and other great ideas.
Architecture Design Project Information:
- Project Name: Martis Camp Newhall Drive Home
- Location: Truckee, California, United States
- Project Year:
- Designed by: Sagemodern
- Interior Design: Tineke Triggs, Artistic Designs For Living
Photo: | Source: Sagemodern
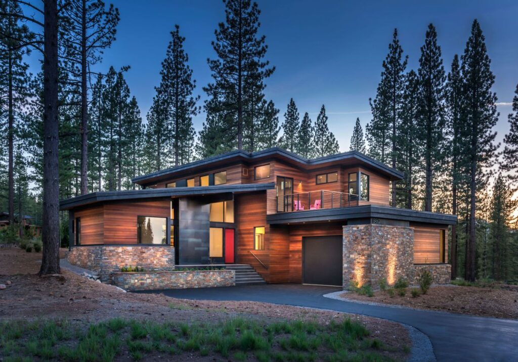
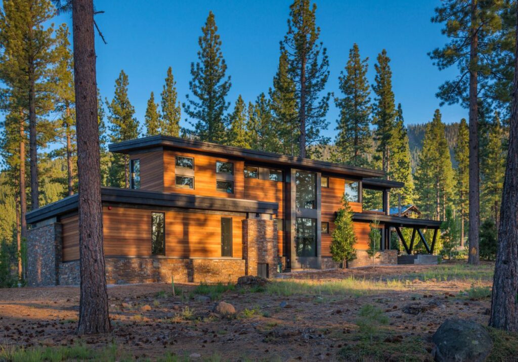
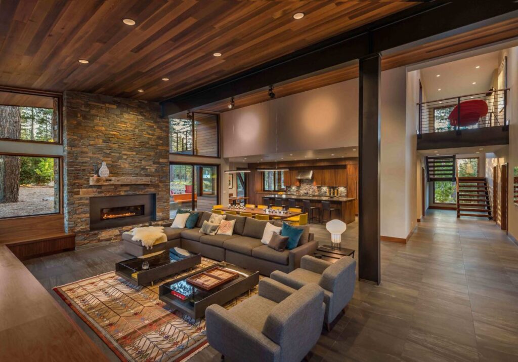
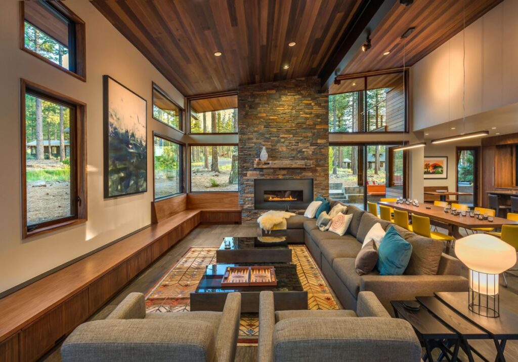
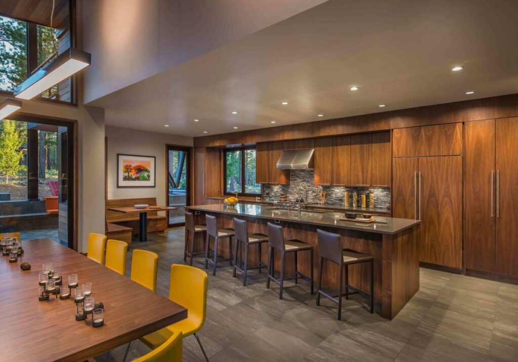
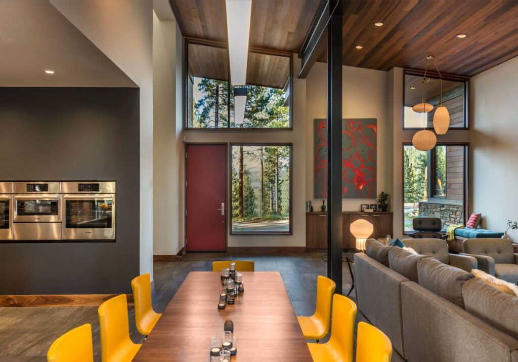
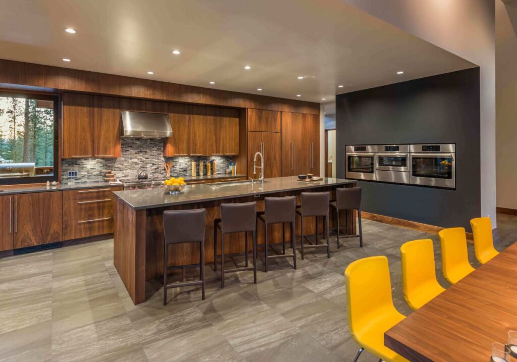
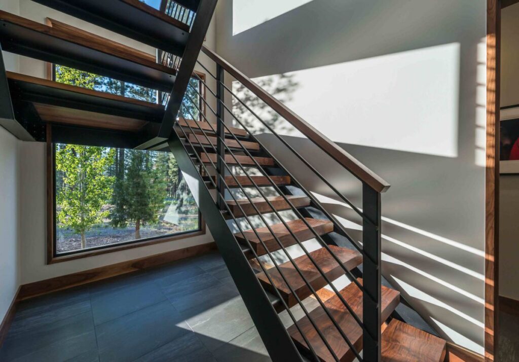
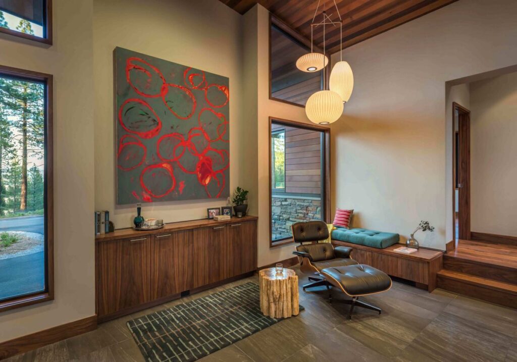
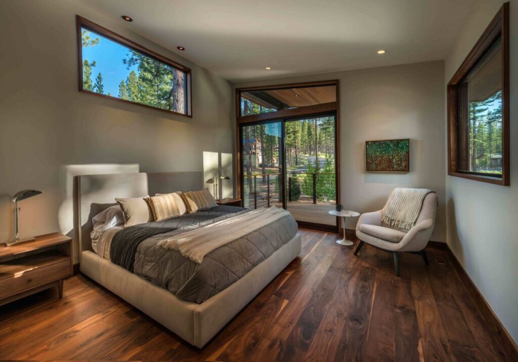
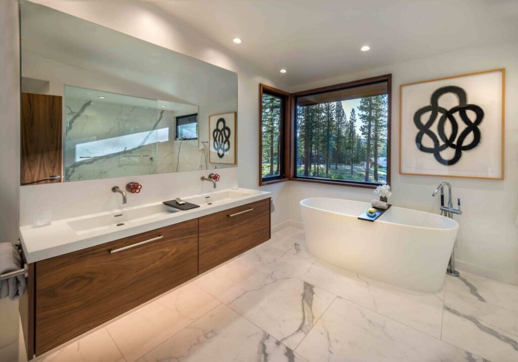
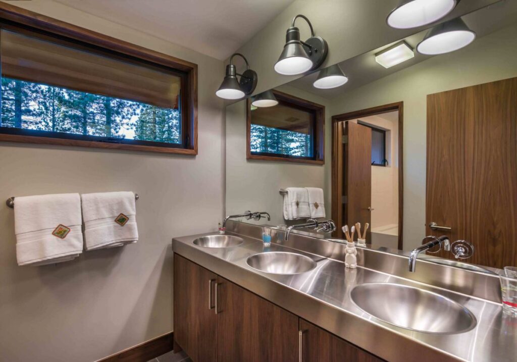
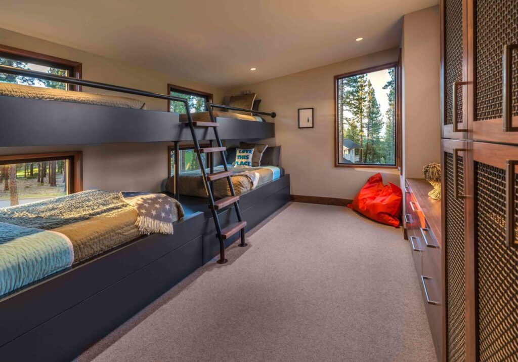
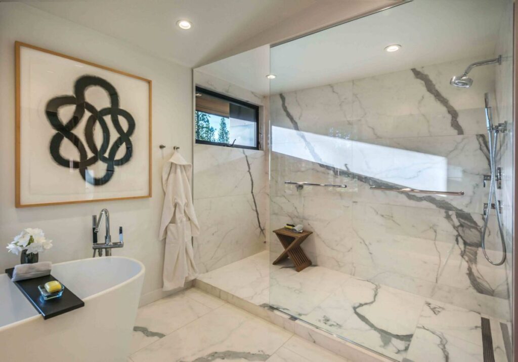
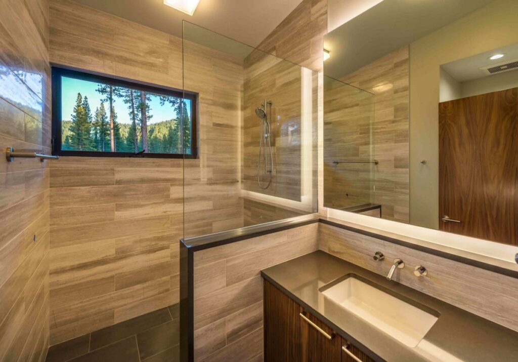
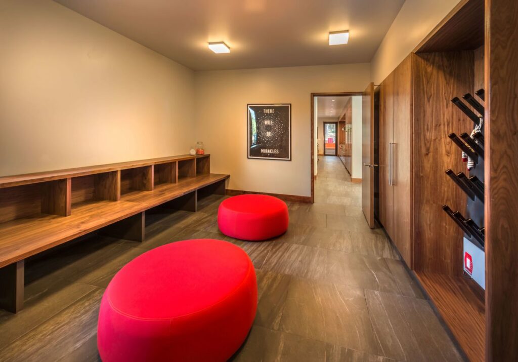
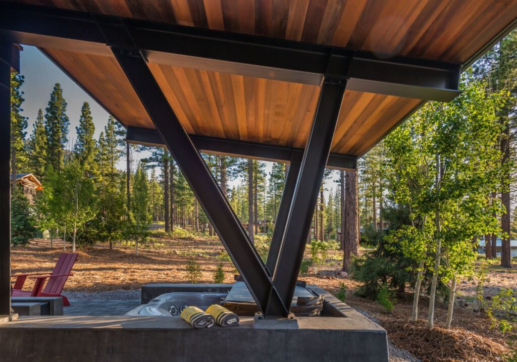
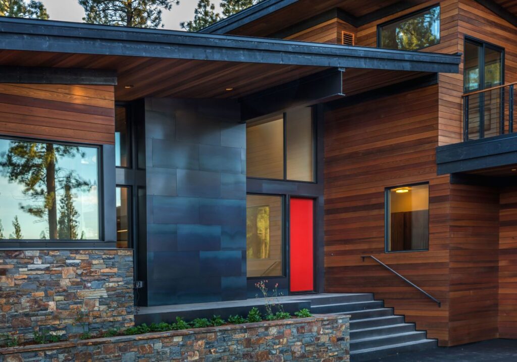
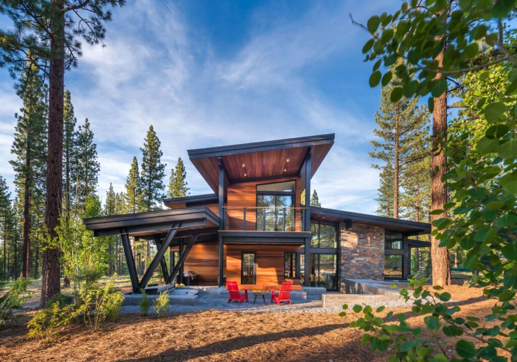
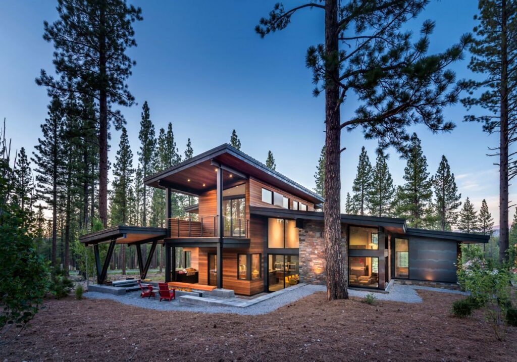
For more information about this project Newhall Drive Home, please contact the Architecture firm :
– Add: 601 4th street, #129, San Francisco, ca 94107
– Tel: 415-319-5566
– Email: info@sagemodern.com
More Tour of House in Martis Camp, California here:
- Martis_Camp Residence 188 by Walton Architecture + Engineering
- Martis_Camp Residence 330 in Truckee, CA by Nicholas Sonder Architect
- Martis_Camp Residence 381 in Truckee by Marmol Radziner Architecture
- Martis_Camp Residence 96 in Truckee, CA by Ryan Group Architects
- Martis_Camp Residence 403 in Truckee, CA by Marmol Radziner Architecture































