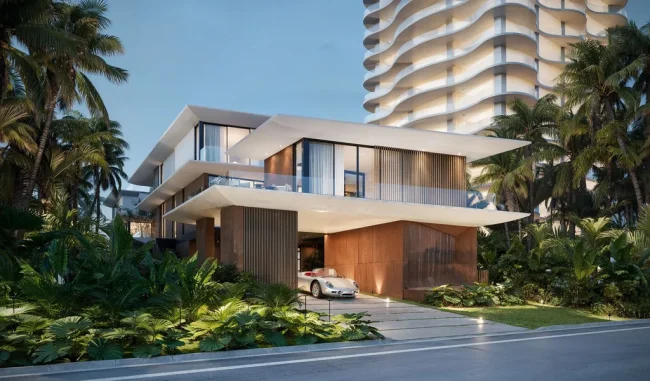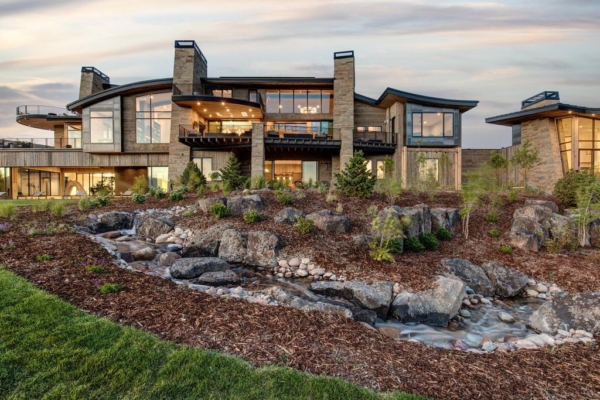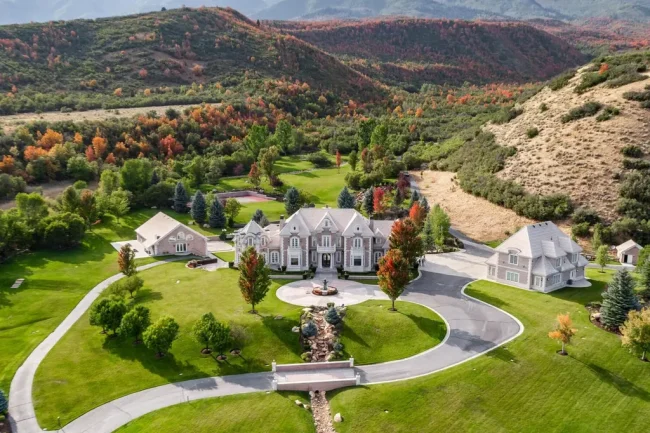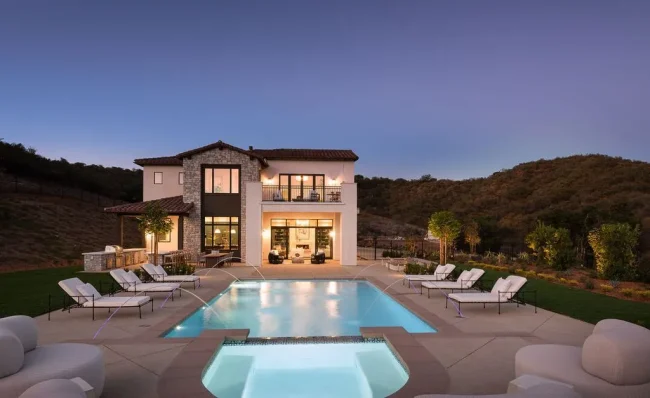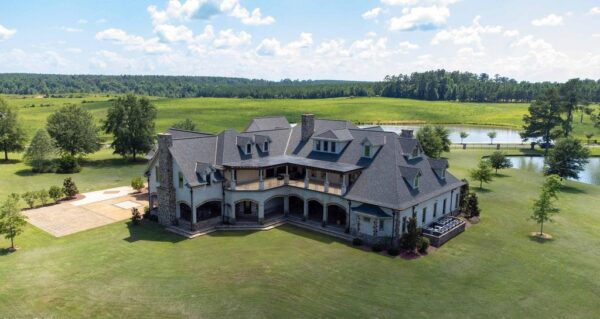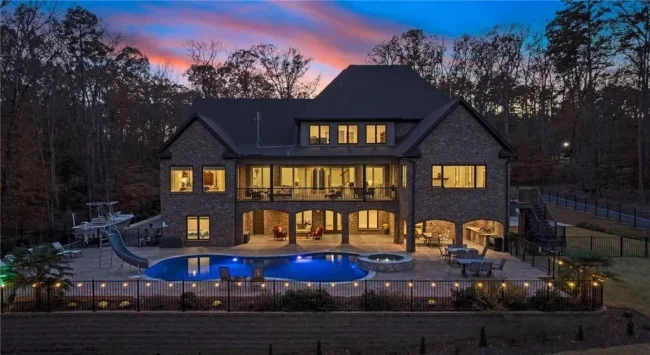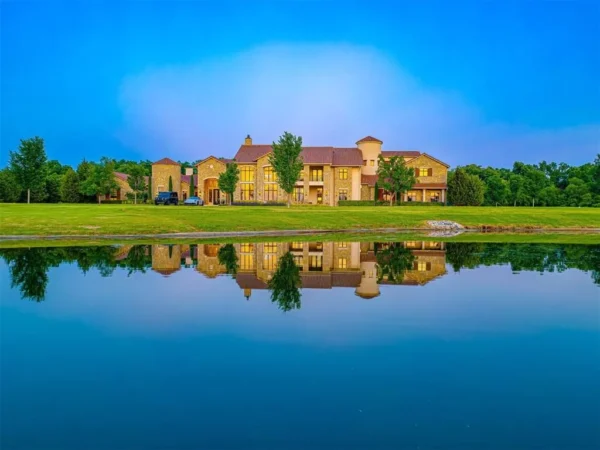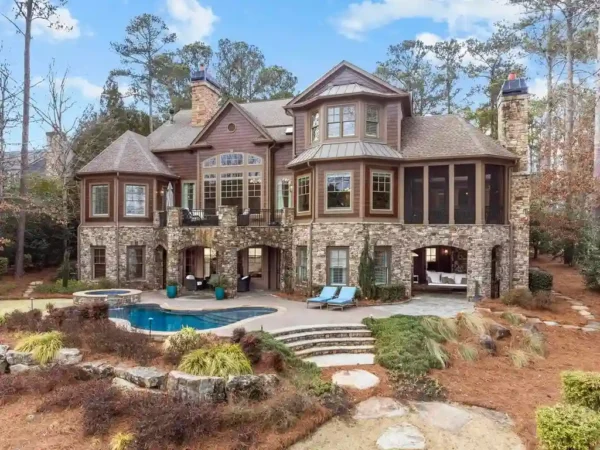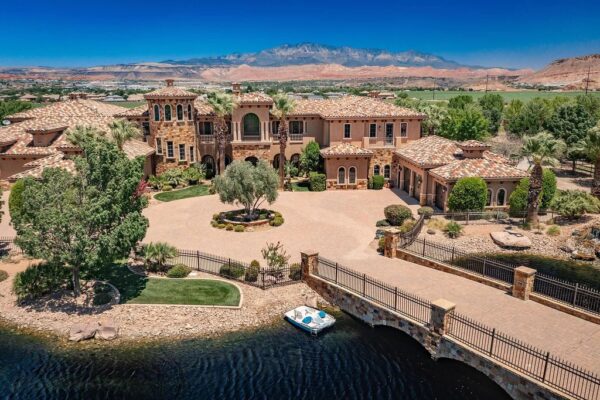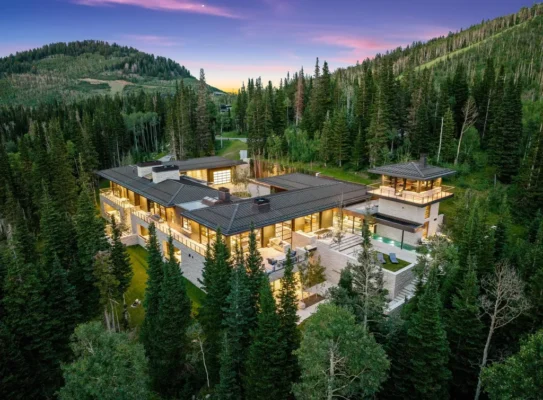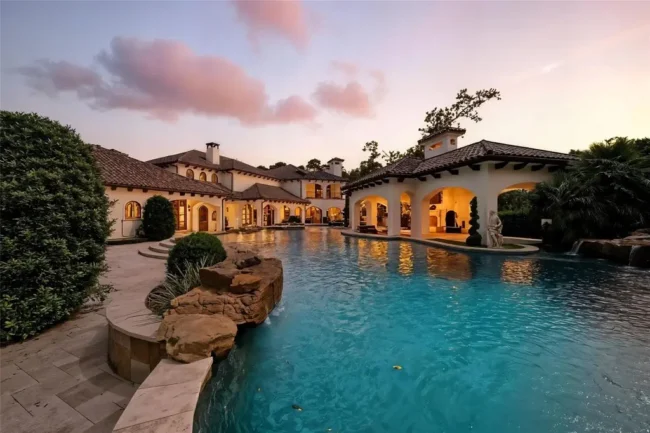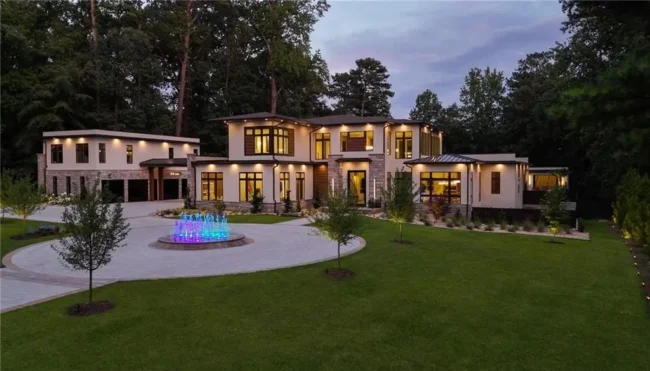Owyang House, Lantern-like appearance at night by Swatt Miers architects
Architecture Design of Owyang House
Description About The Project
The Owyang House, designed by Swatt | Miers Architects, boasts a striking white exterior that transforms into a glowing lantern at night, thanks to an abundance of well-placed windows. During the day, these large windows invite ample natural daylight to permeate the interior spaces. Also, create a bright and airy atmosphere.
The rear of the house offers a spacious outdoor entertaining area alongside a captivating swimming pool, perfect for leisure and relaxation. At the front of the residence, a path meanders through a charming garden. Then leading visitors to the focal point of a pivoting red front door and entryway. A long linear infinity edge water feature gracefully culminates at the front door, setting a serene and inviting tone. Once inside, the entryway presents a minimalistic setting with a bench and low console, seamlessly transitioning into the dining area, featuring a long glass table and lofty ceilings.
Adjacent to the dining room, the living room captivates with a horizontal window and a complementary horizontal fireplace on the opposite wall, create a harmonious visual balance. Sliding glass doors open to the inviting yard, further extending the living space. Connected through an opening in the wall by the dining area, the kitchen and family room exhibit a tasteful blend of light and dark cabinetry. A small eat-in area with a wooden table complements the nearby built-in desk. The main floor also houses the primary suite, which includes a cozy sitting area facing the garden. The en-suite bathroom showcases a double vanity, a freestanding bathtub. A glass enclosed shower and toilet room, offering both luxury and functionality. A striking feature of the house is the free standing, steel framed stair, treated as a functional work of art. Gracefully hovering above an interior garden composed of gravel and a solitary boulder.
The Architecture Design Project Information:
- Project Name: Owyang House
- Location: Atherton, California, United States
- Designed by: Swatt | Miers Architects
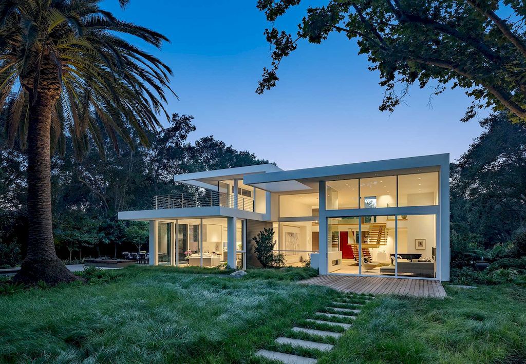
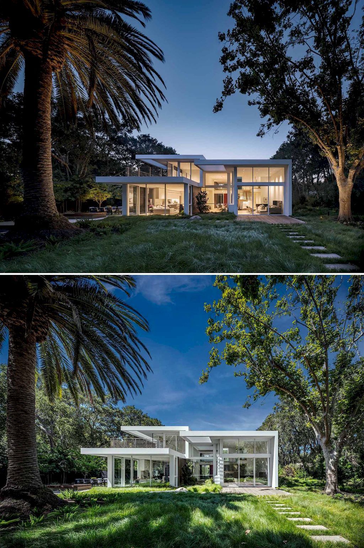
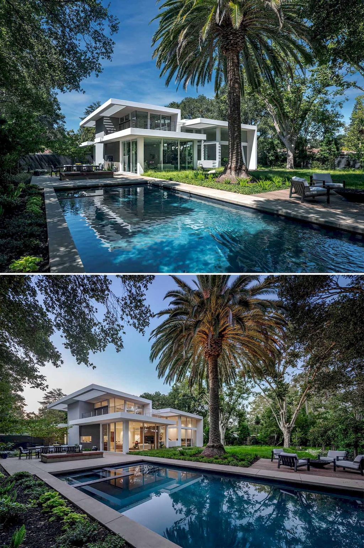
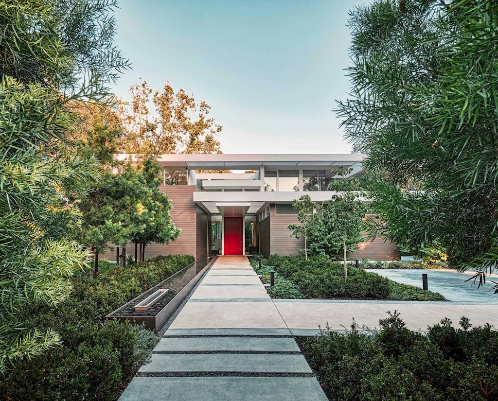
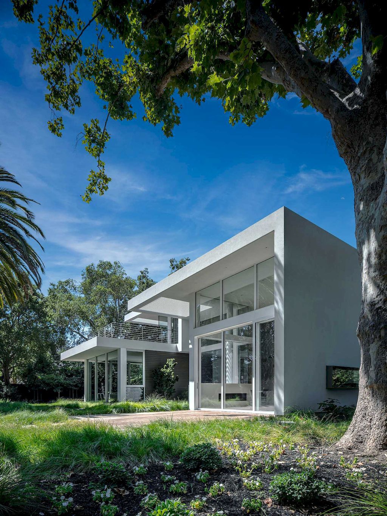
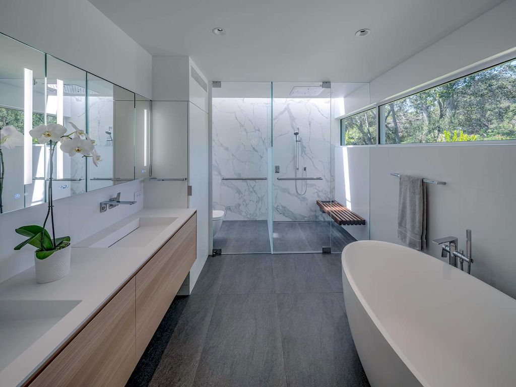
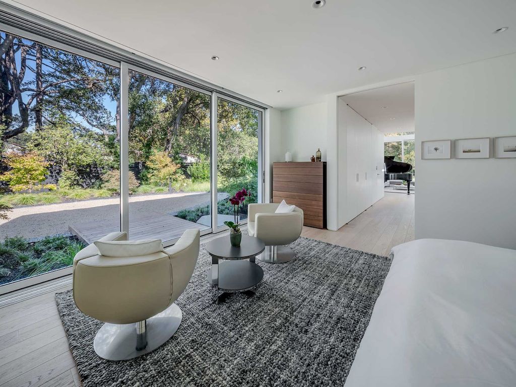
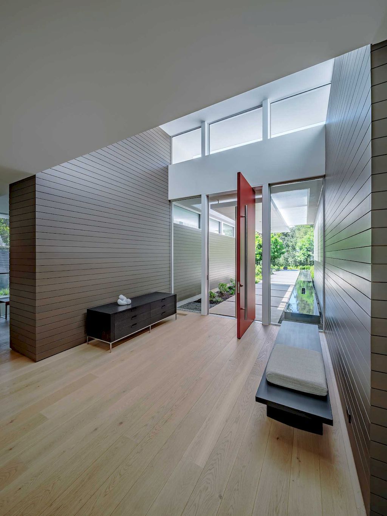
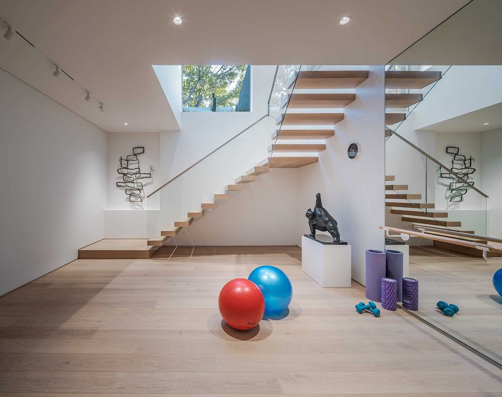
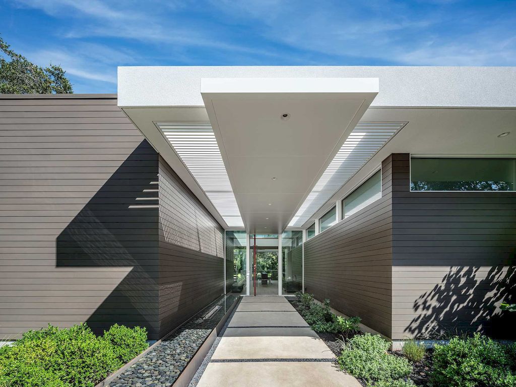
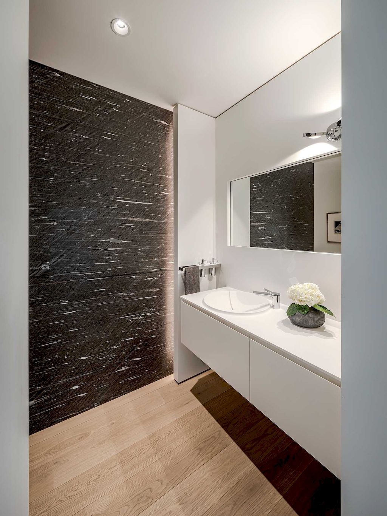
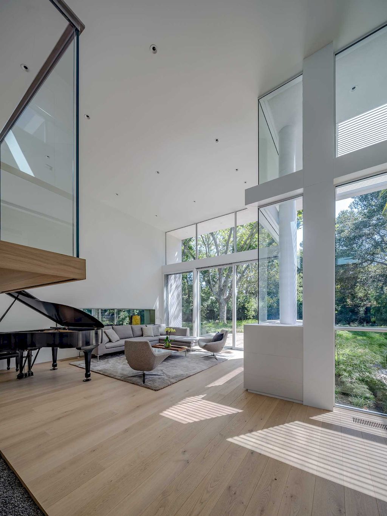
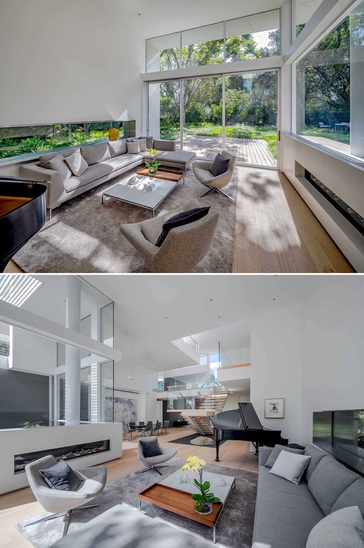
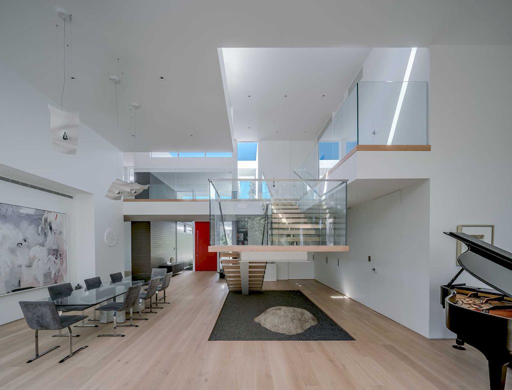
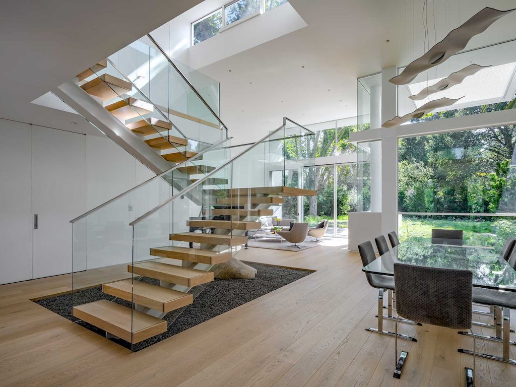
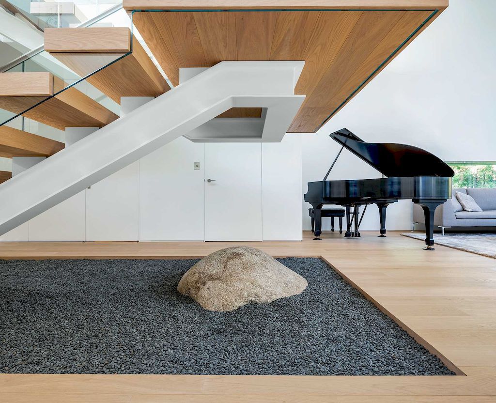
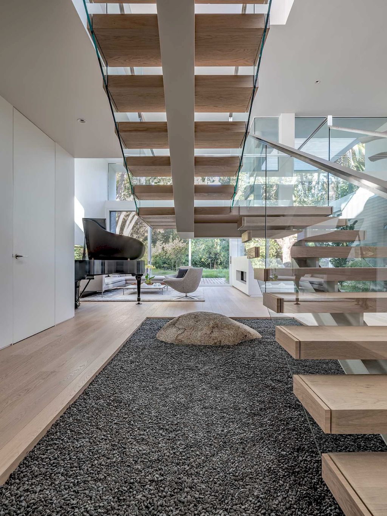
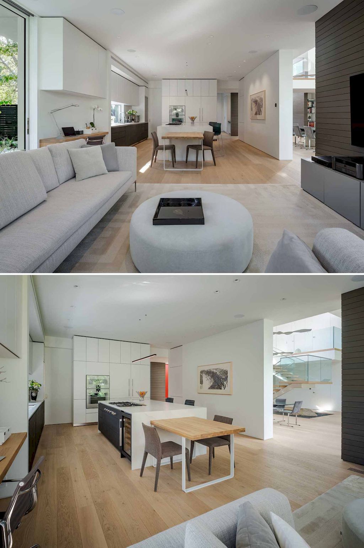
The Owyang House Gallery:
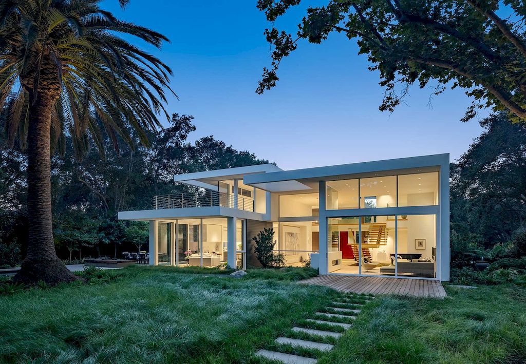
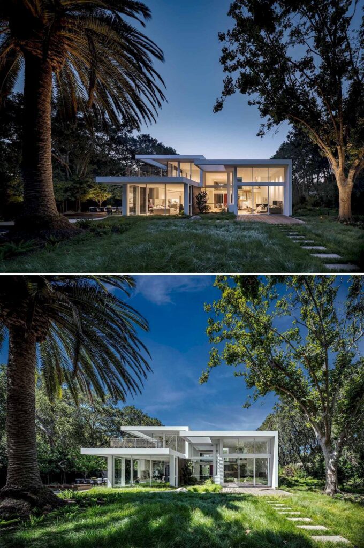
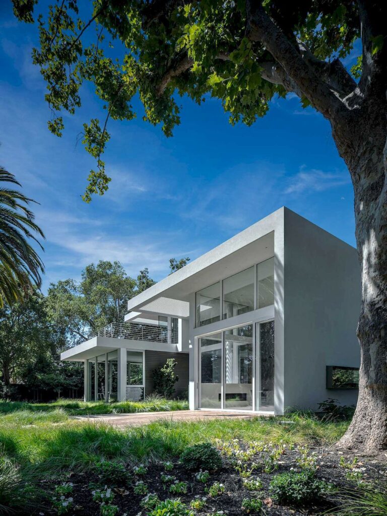
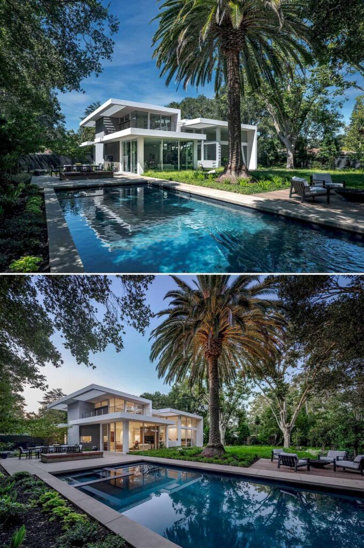
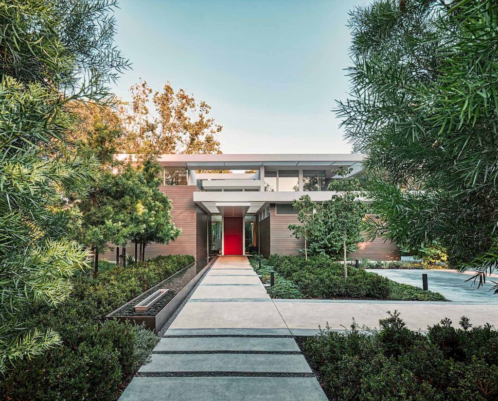
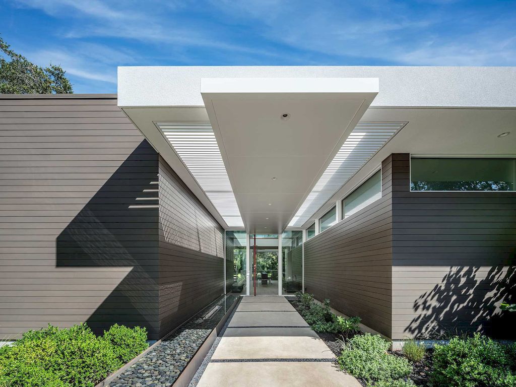
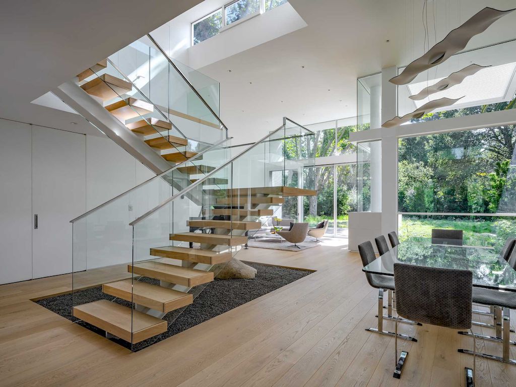
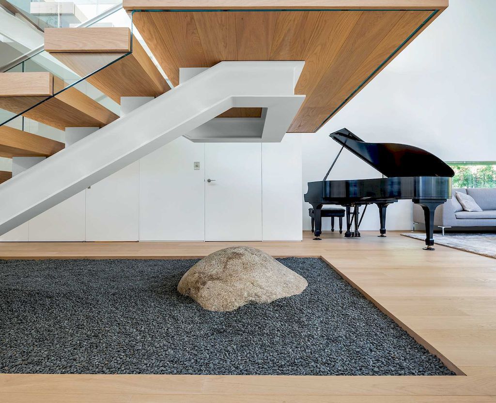
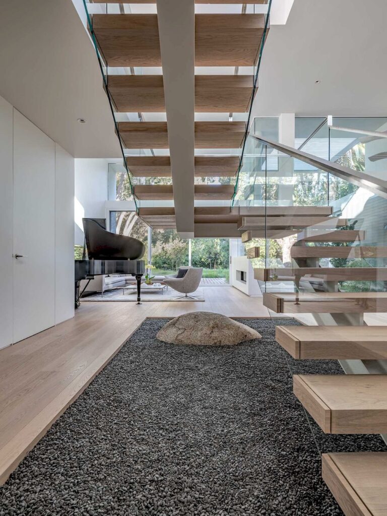
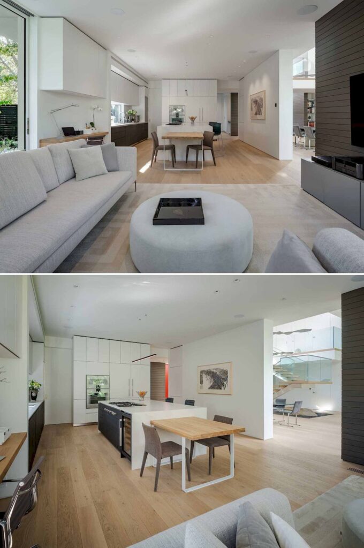
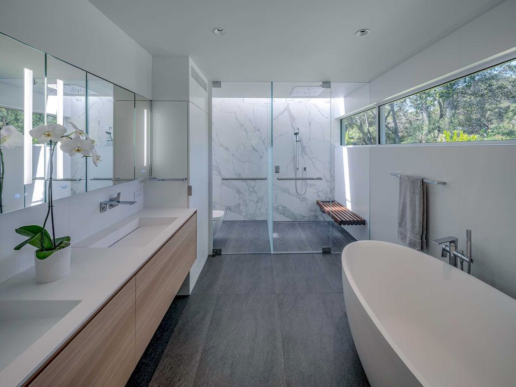
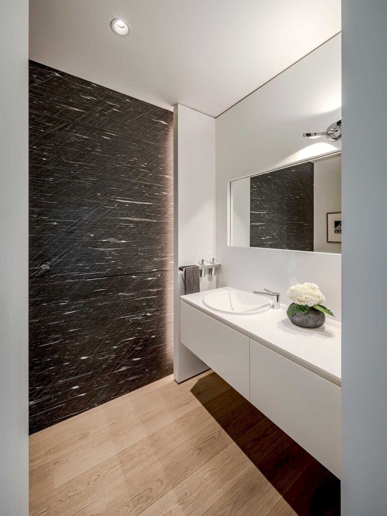
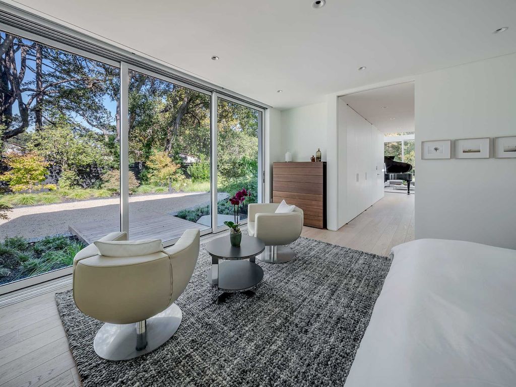
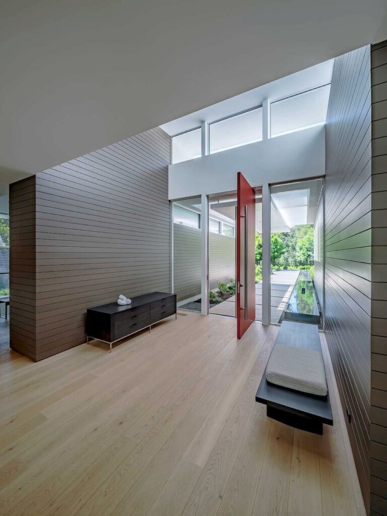
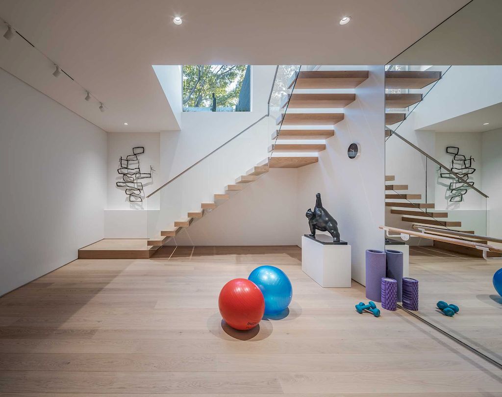
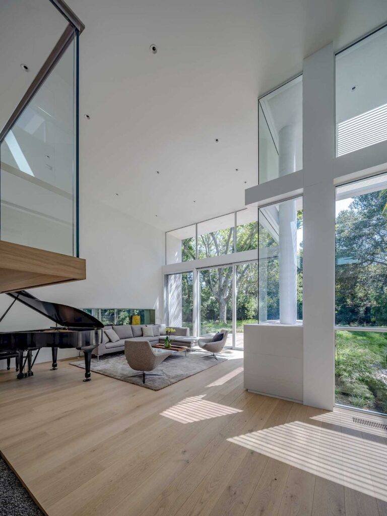
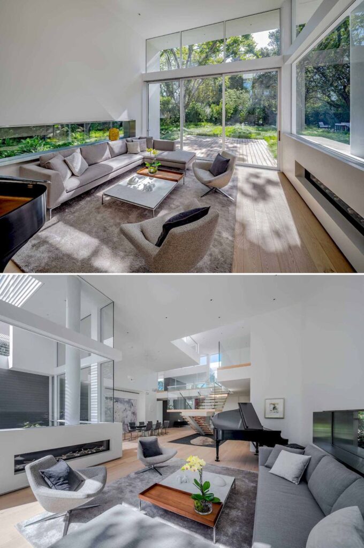
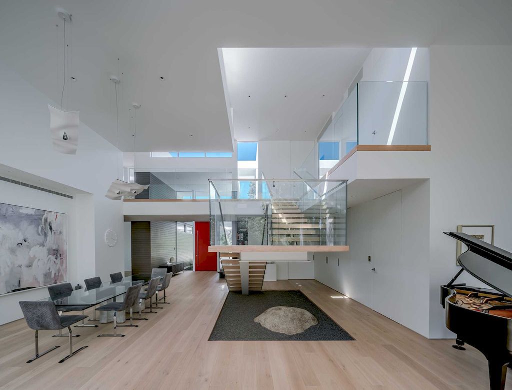
Text by the Architects: The Owyang House, with its white exterior, has an abundance of windows, allowing the home to light up like a lantern at night.
Photo credit: | Source: Swatt | Miers Architects
For more information about this project; please contact the Architecture firm :
– Add: 5845 Doyle Street, Suite 104 Emeryville, CA, 94608 United States
– Tel: 510.985.9779
– Email: info@swattmiers.com
More Projects in United States here:
- Tranquil Woodland Estate Exudes Refined Grandeur in Asheville, NC Listing for $10.25M
- Stunning Fully Renovated 5-Bedroom Home in Southlake, TX as A Modern Oasis Listed at $2,500,000
- Enchanting Hilltop Estate with Unrivaled Privacy and Scenic Views in Nashville, TN – Listed at $6.95M
- Rau Haus House to preserve surrounding views by Feldman Architecture
- Refined Masterpiece: Luxury Haven Expressed in This Home in Houston, Texas with Listed Price at $4,190,000







