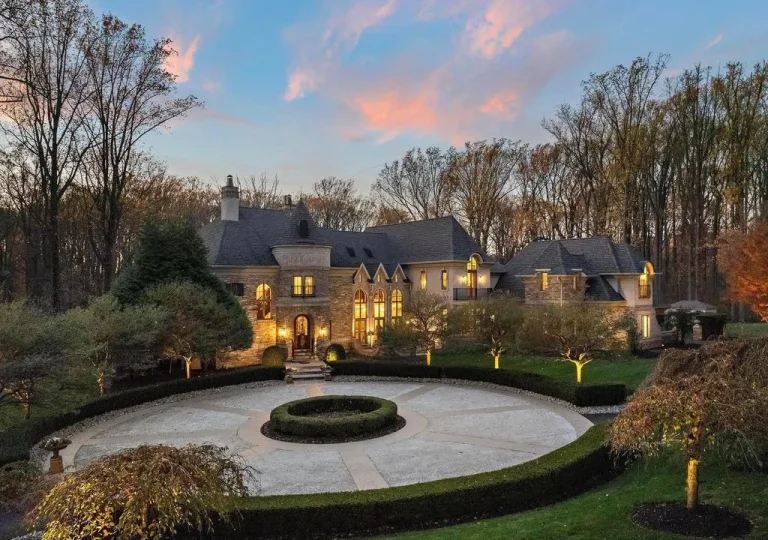Stunning Allentown, Pennsylvania Property: Posocco’s Custom Contemporary Masterpiece Listed at $2.35 Million
751 Benner Rd Home in Allentown, Pennsylvania
Description About The Property
Discover the epitome of luxury living at the exquisite custom contemporary home located at 751 Benner Rd, Allentown, PA 18104. This stunning property, built by renowned home builder Posocco, offers a remarkable living space of 10,430 square feet on a sprawling 1.58-acre treelined lot in Trexler Estates. Boasting 7 bedrooms and 8 bathrooms, this home is a true masterpiece. The grandeur begins with a 2-story entry foyer that leads to sunken living and dining rooms, providing a sense of elegance and style. The chef’s kitchen features top-of-the-line appliances, granite countertops, and an electronic spice rack, making it a culinary haven. The spacious master suite offers bamboo flooring, a luxurious full bath with a steam shower and skylights, and a serene ambiance. The outdoor oasis is equally impressive, with a floating Italian tile patio, an outdoor kitchen with granite top and Lynx appliances, and a heated pool with a waterfall and spa. With its unparalleled beauty and desirable location in the Parkland School District, this home offers a luxurious lifestyle beyond compare.
To learn more about 751 Benner Rd, Allentown, Pennsylvania, please contact Larry W. Ginsburg 610-393-0892 – BHHS Regency Real Estate 610-432-5252 for full support and perfect service.
The Property Information:
- Location: 751 Benner Rd, Allentown, PA 18104
- Beds: 7
- Baths: 8
- Living: 10,430 sqft
- Lot size: 1.58 Acres
- Built: 1996
- Agent | Listed by: Larry W. Ginsburg 610-393-0892 – BHHS Regency Real Estate 610-432-5252
- Listing status at Zillow
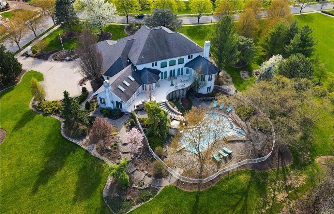
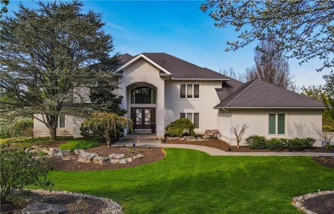
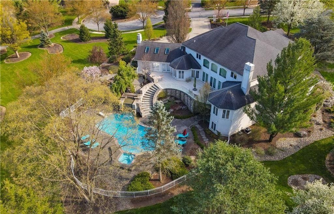
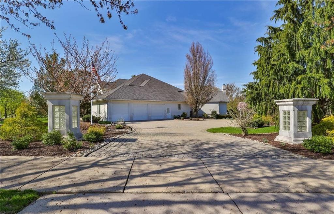
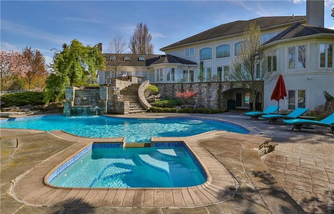
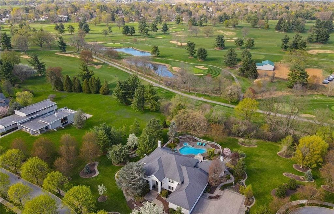
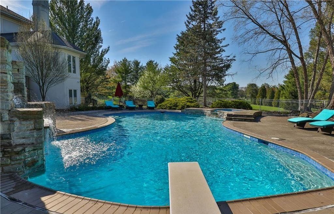
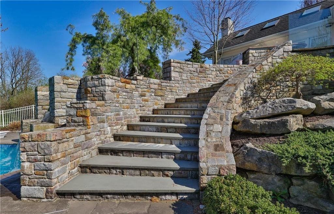
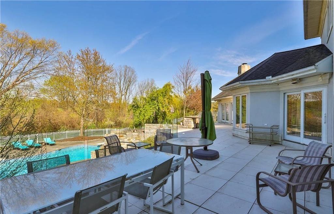
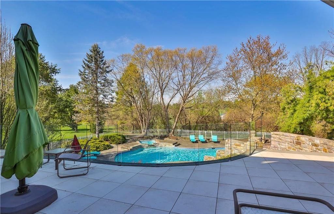
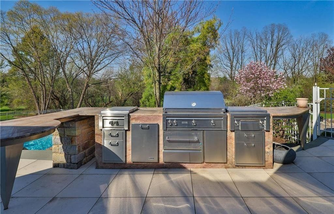
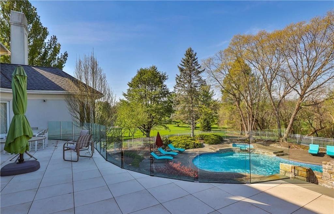
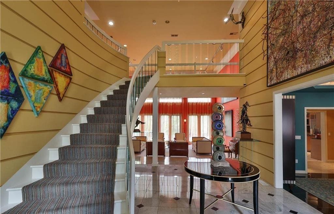
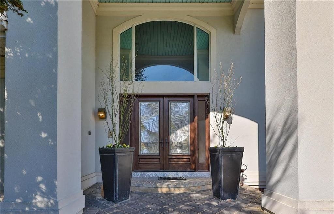
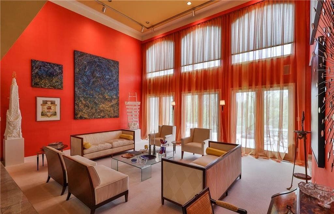
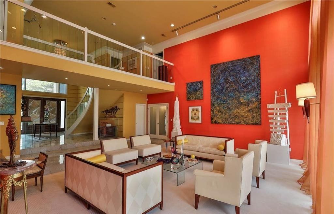
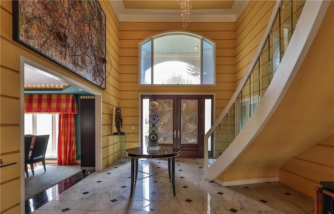
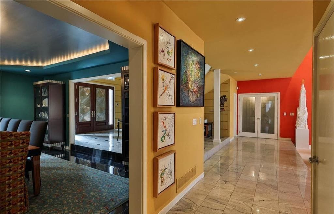
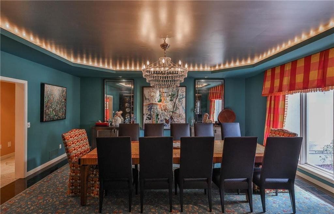
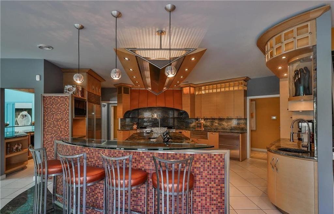
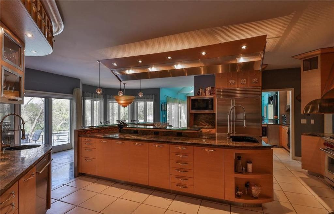
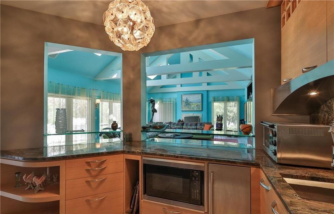
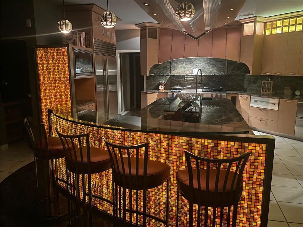
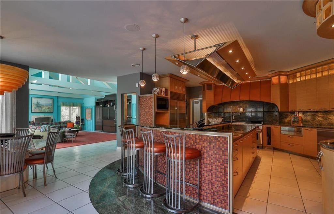
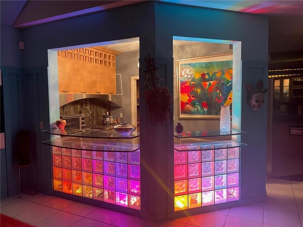
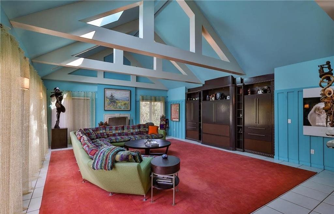
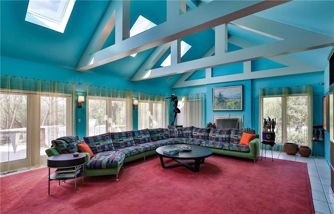
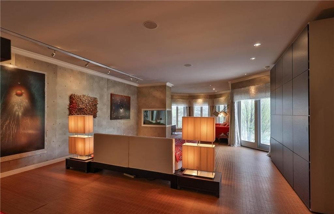
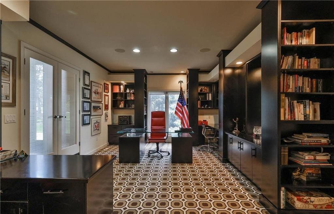
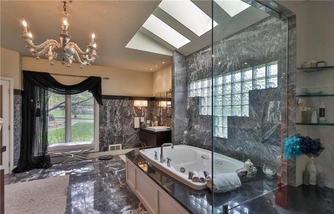
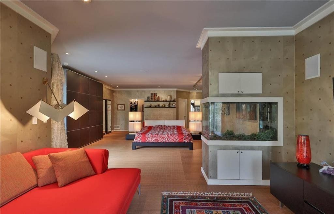
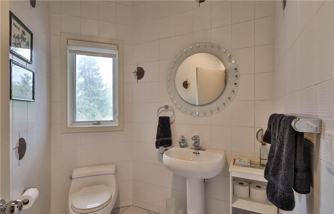
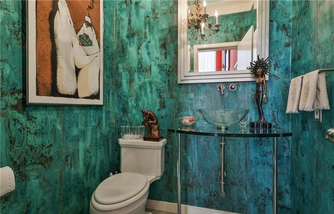
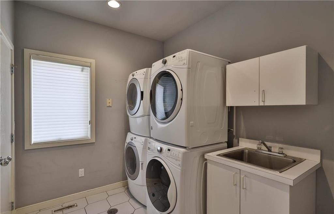
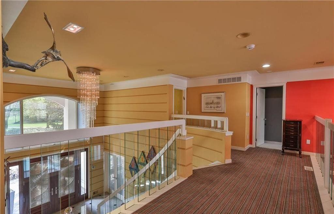
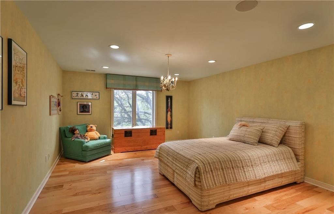
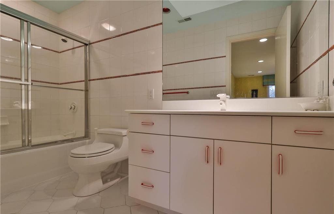
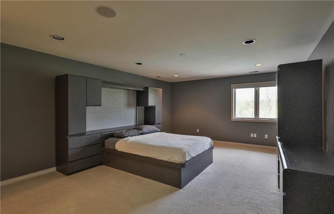
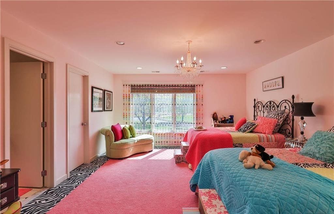
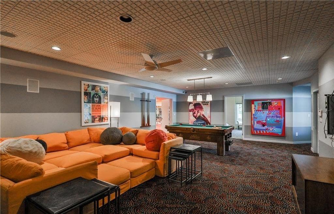
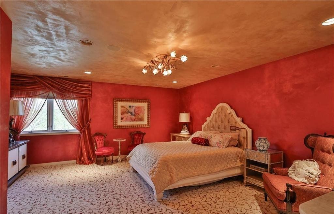
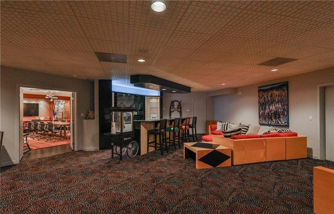
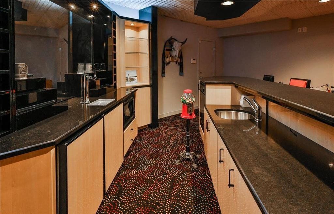
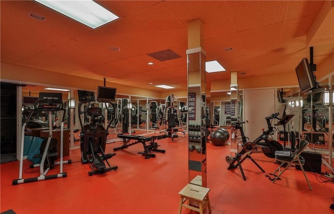
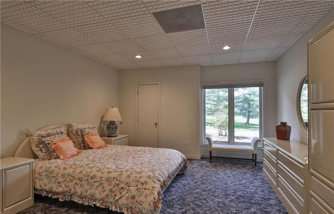
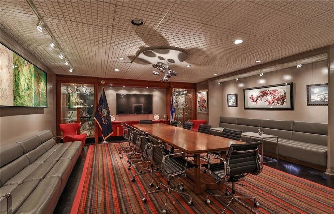
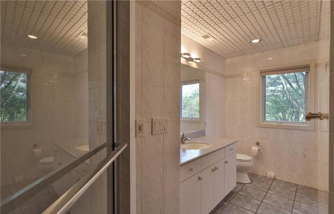
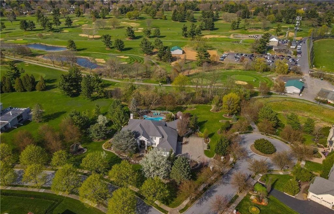
The Property Photo Gallery:
















































Text by the Agent: Fabulous 7,130 Sq. Ft. custom contemporary built by Posocco is situated on a beautiful 1.58 acre treelined lot in the Parkland School District & is located in Trexler Estates backing up to the golf course. 1st flr has a large 2 story entry foyer, sunken LR w/19 Ft. ceiling, sunken DR w/tray ceiling, huge MBR suite w/bamboo flooring & full bath w/steam shower & skylights, spacious office, chefs kitchen w/granite counter, electronic spice rack & top of the line appliances, butlers pantry, family rm w/wood burning FP & media built-in, laundry rm & 2 half baths. 2nd flr has a catwalk overlooking the foyer & LR w/4 large ensuite BR’s. The lower level offers 3,300 Sq. Ft of added living space w/open concept recreation rooms, 2 BR’s, full bath, gym & potential home theater. Impressive floating Italian tile patio w/glass panel railing, outdoor kitchen w/granite top & Lynx appliance & stone staircase leading to an amazing heated pool w/waterfall & spa. 3 car garage w/paver driveway & walk way.
Courtesy of Larry W. Ginsburg 610-393-0892 – BHHS Regency Real Estate 610-432-5252
* This property might not for sale at the moment you read this post; please check property status at the above Zillow or Agent website links*
More Homes in Pennsylvania here:
- Pennsylvania French Normandy Estate Showcasing Exquisite Craftsmanship and Functional Elegance for $5,249,000
- Tuscan Elegance Meets Modern Luxury in Pennsylvania’s $15 Million Estate
- Pennsylvania Masterpiece: $3.85M Elegant Estate Offering Comfort, Style & Sophistication
- Unparalleled Luxury Living: 38+ Acre Estate with Italian Villa Charm in Center Valley, PA, Priced at $5,750,000
























