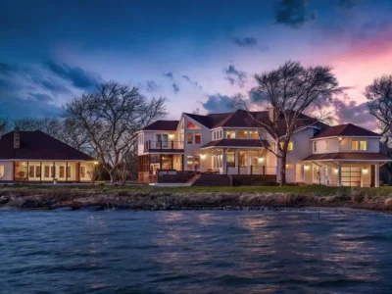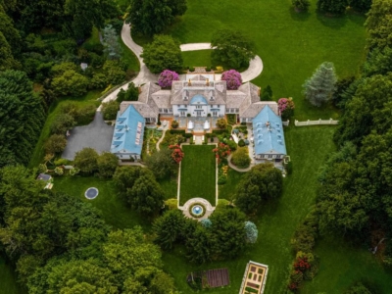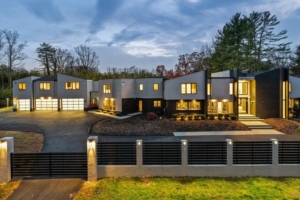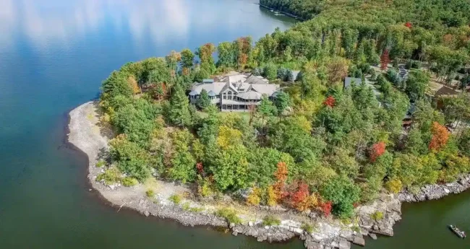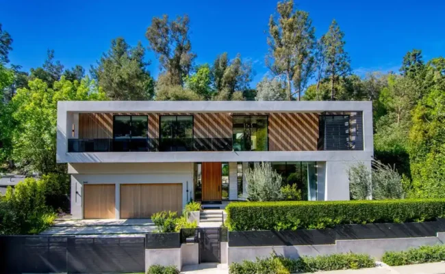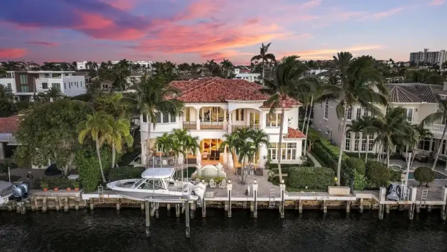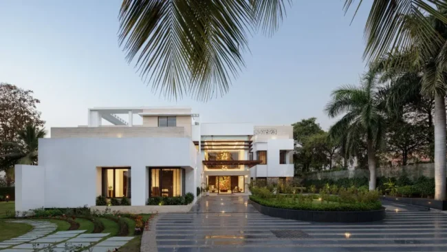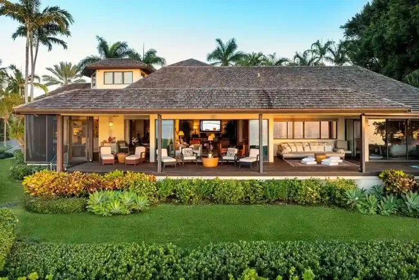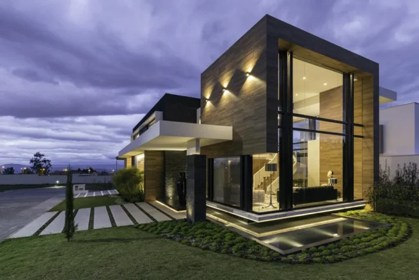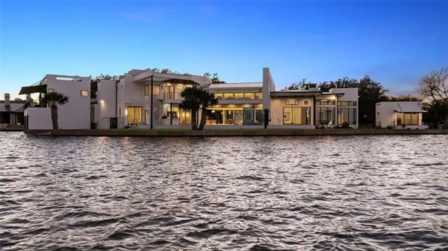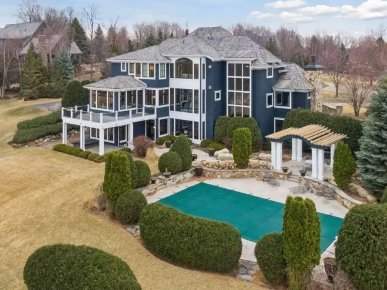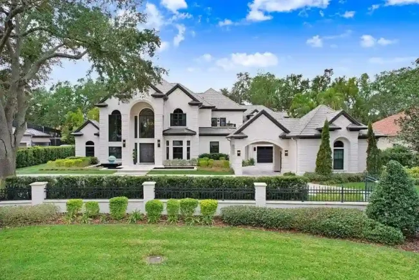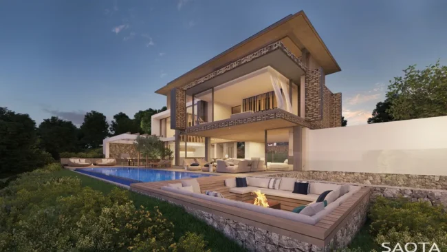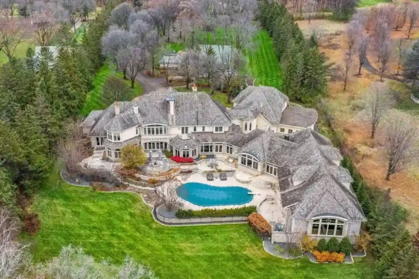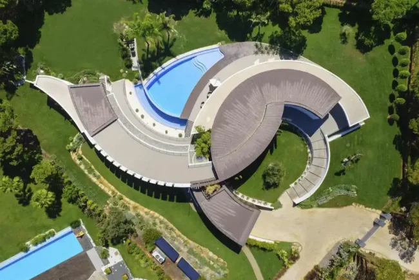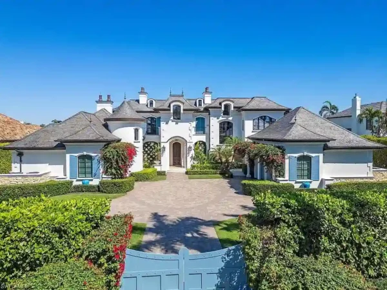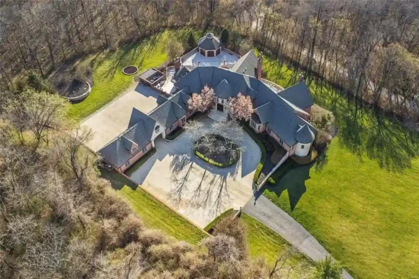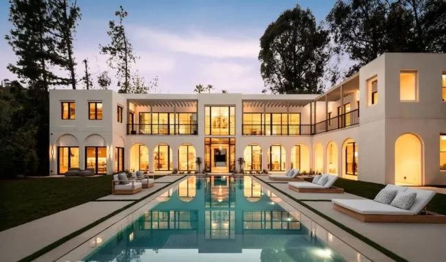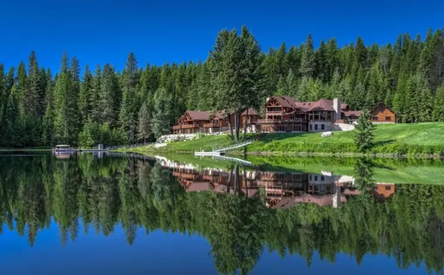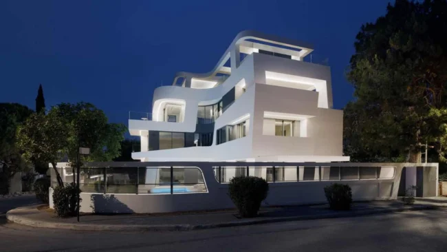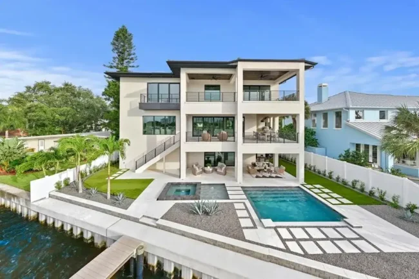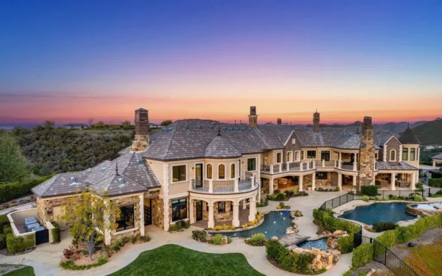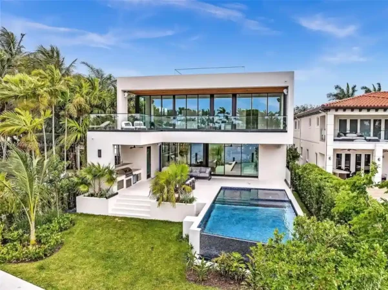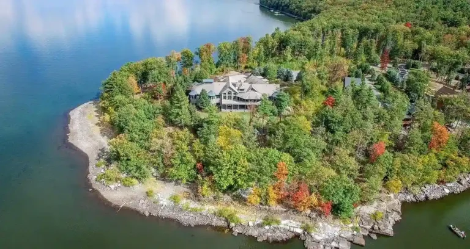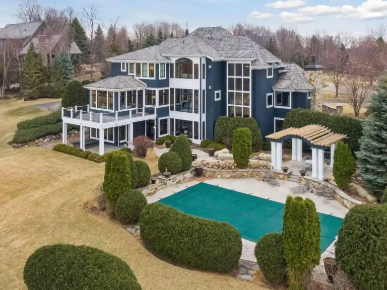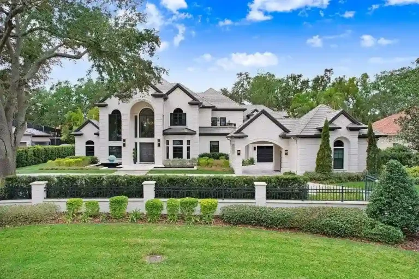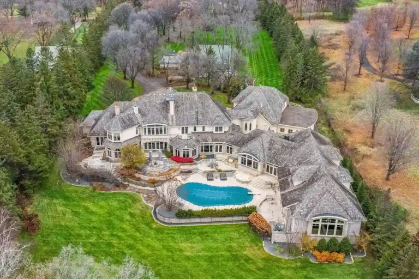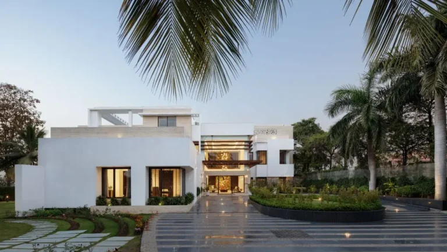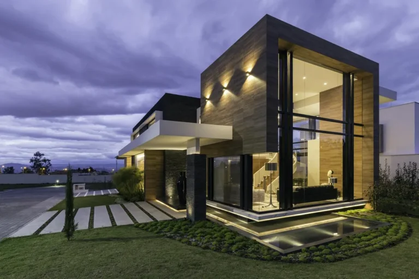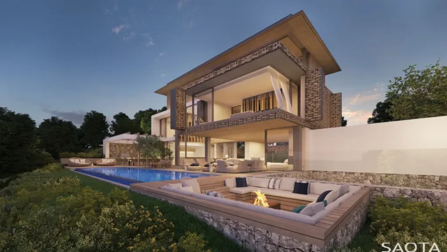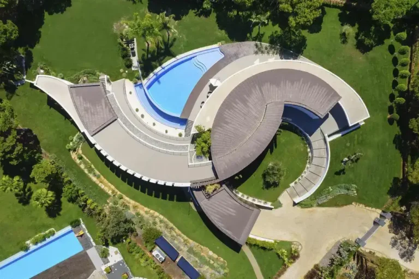Residence in Rockville, Maryland Presents Elegance, Comfort, and an Extravagant Lifestyle, Listed at $4.8 Million
ADVERTISEMENT
11100 Bellavista Dr Home in Rockville, Maryland
Description About The Property
Welcome to 11100 Bellavista Drive, a prestigious estate home in Rockville’s sought-after Potomac Falls neighborhood. With 7 bedrooms, 8 full bathrooms, and 2 half-baths spanning over 13,000 sqft, this property offers luxury and space. The grand foyer, illuminated by oversized windows, leads to a captivating great room with vaulted ceilings, hardwood floors, and a stone fireplace. The gourmet kitchen boasts top-tier stainless steel appliances, including a Sub-Zero refrigerator and a Wolf gas-range stove. An adjacent prep kitchen adds convenience. The primary suite features a gas fireplace, private balcony, and an updated marble bathroom. The lower level is an entertainer’s delight with a recreation room, bar area, wine cellar, home gym, and more. Outdoors, a heated pool, stone terraces, hot tub, and tennis court create a recreational oasis. This property offers elegance, comfort, and a lavish lifestyle.
To learn more about 11100 Bellavista Dr, Rockville, Maryland, please contact Abby Schulten 203-293-3379 – Washington Fine Properties, LLC 202-944-5000 for full support and perfect service.
The Property Information:
- Location: 11100 Bellavista Dr, Rockville, MD 20854
- Beds: 7
- Baths: 10
- Living: 13.300 sqft
- Lot size: 2.08 Acres
- Built: 1976
- Agent | Listed by: Abby Schulten 203-293-3379 – Washington Fine Properties, LLC 202-944-5000
- Listing status at Zillow
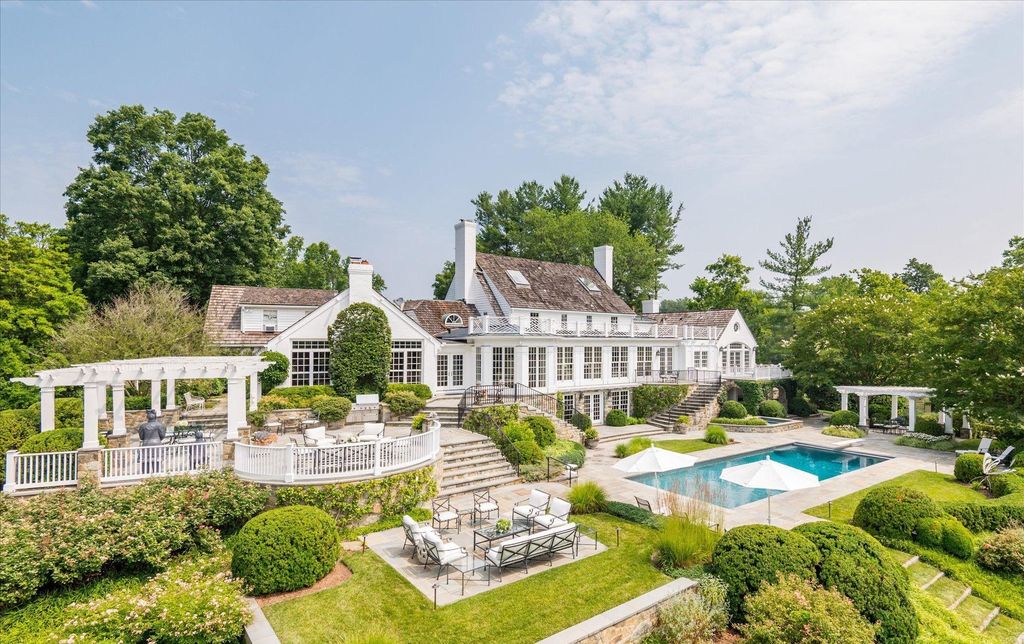
ADVERTISEMENT
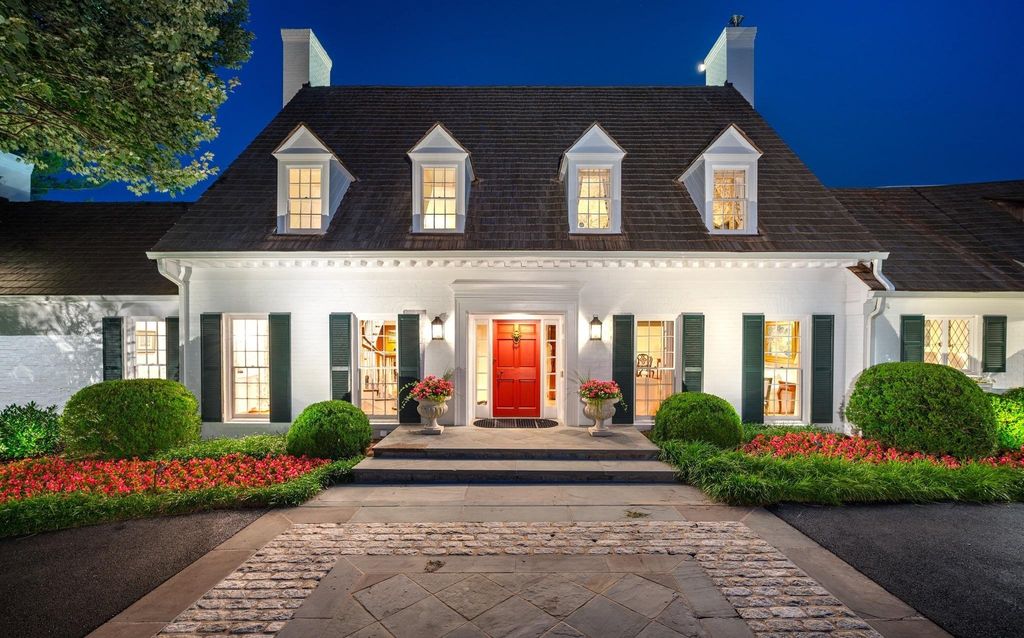
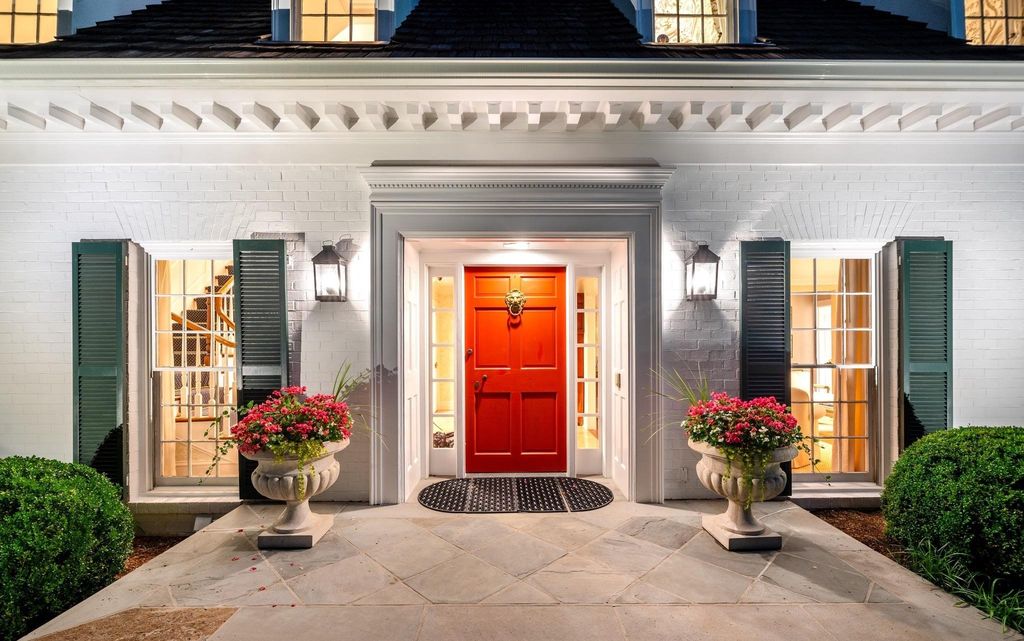
ADVERTISEMENT
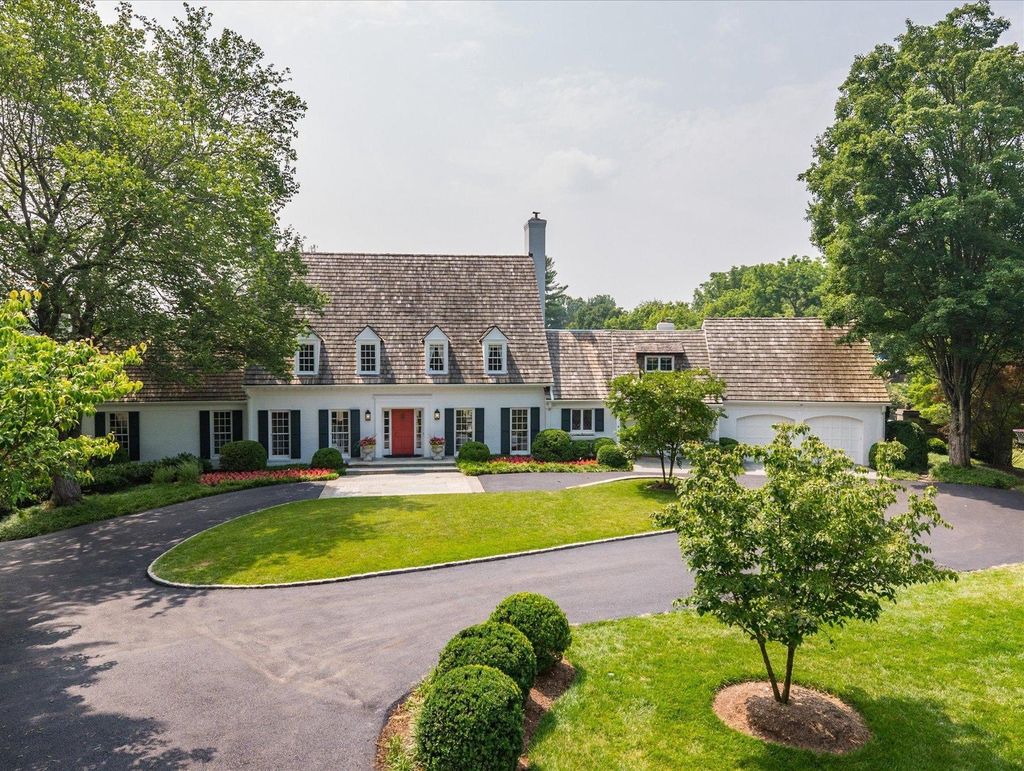
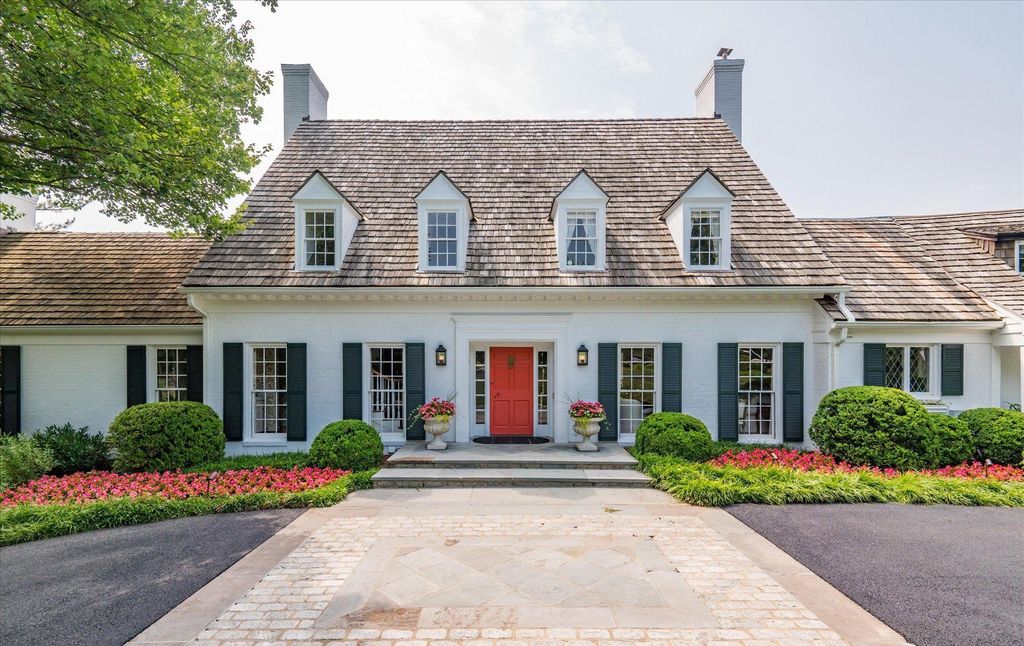
ADVERTISEMENT
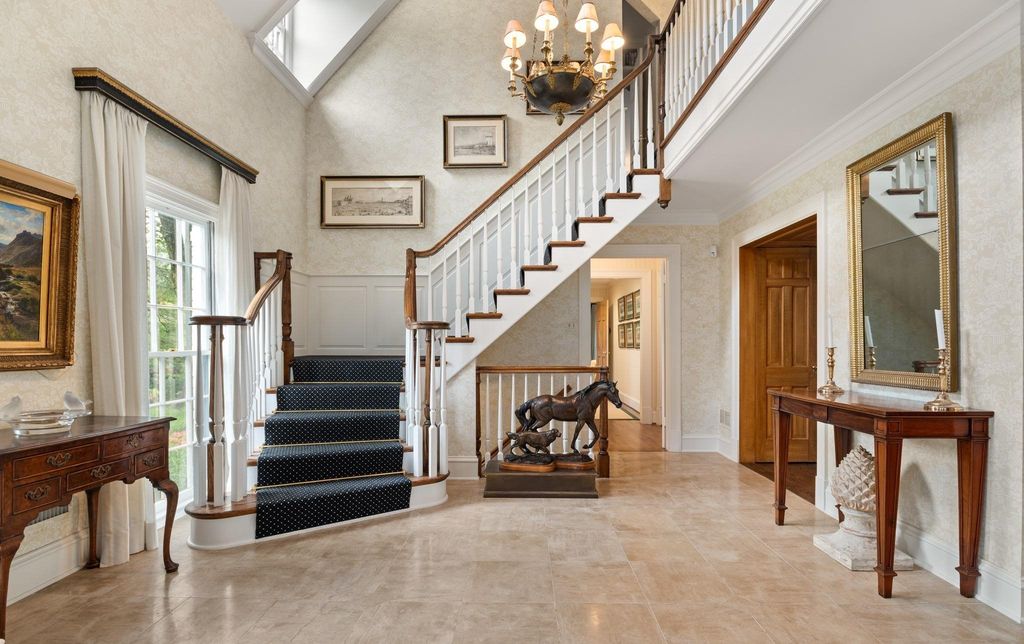
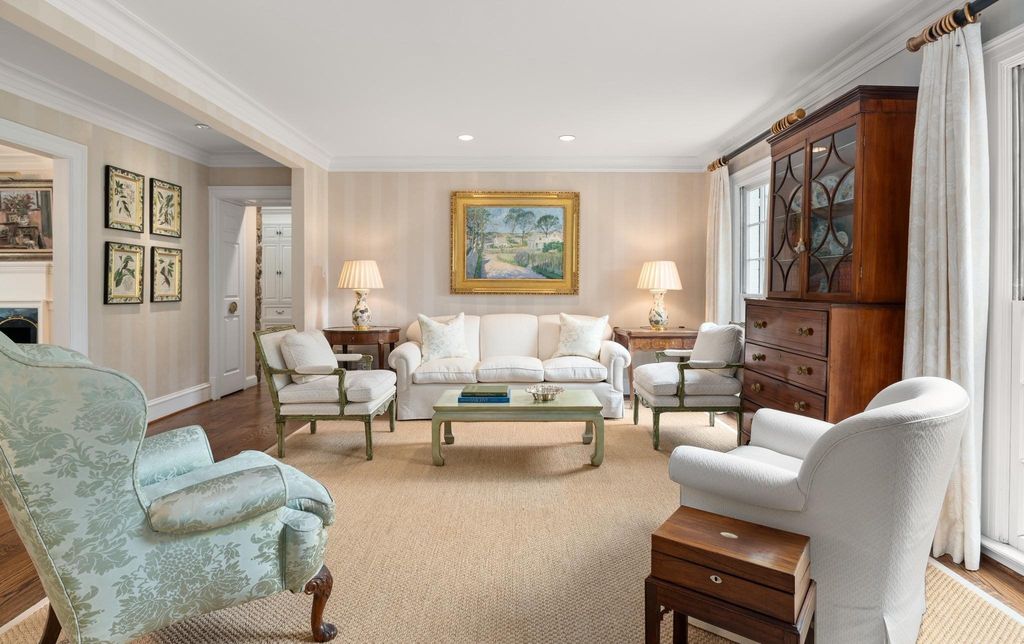
ADVERTISEMENT
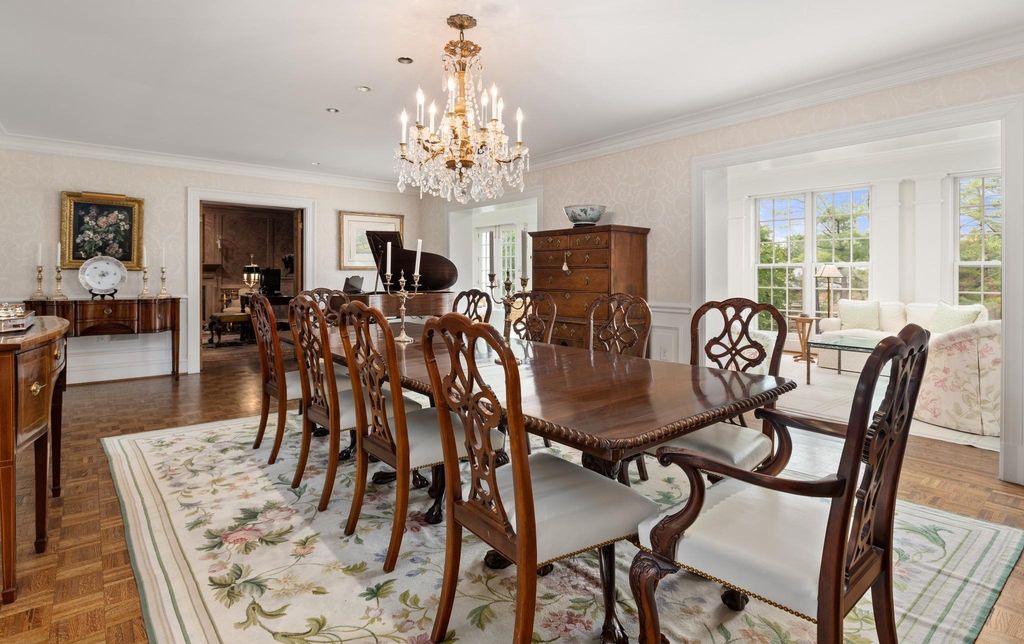
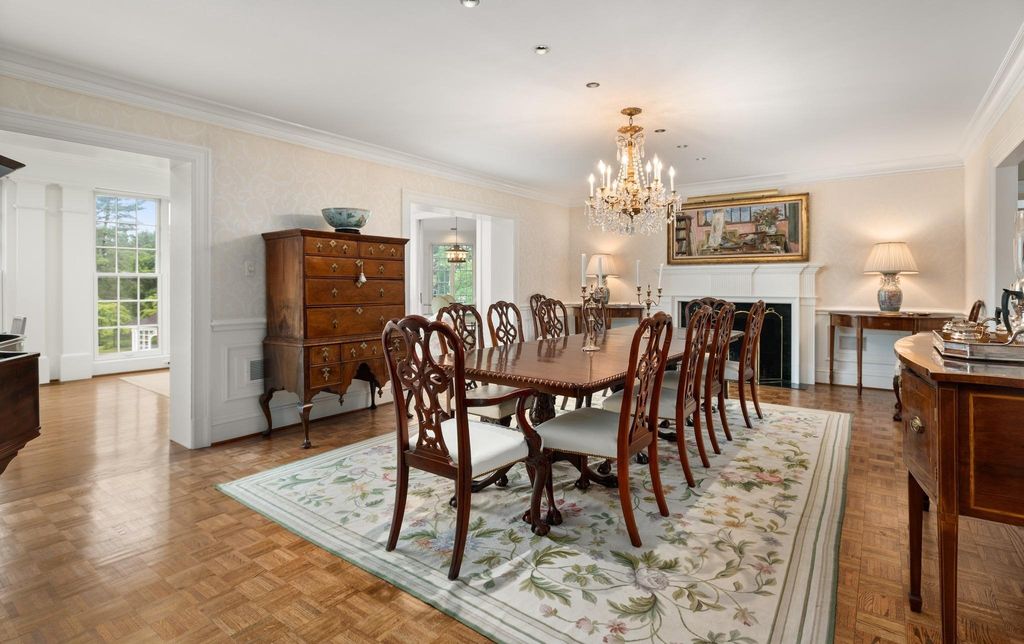
ADVERTISEMENT
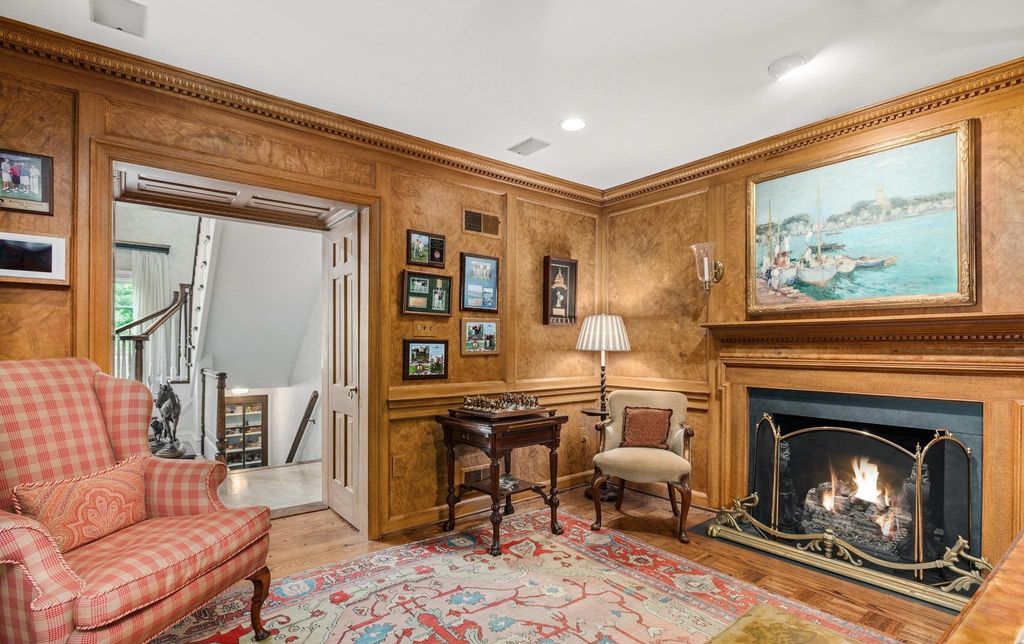
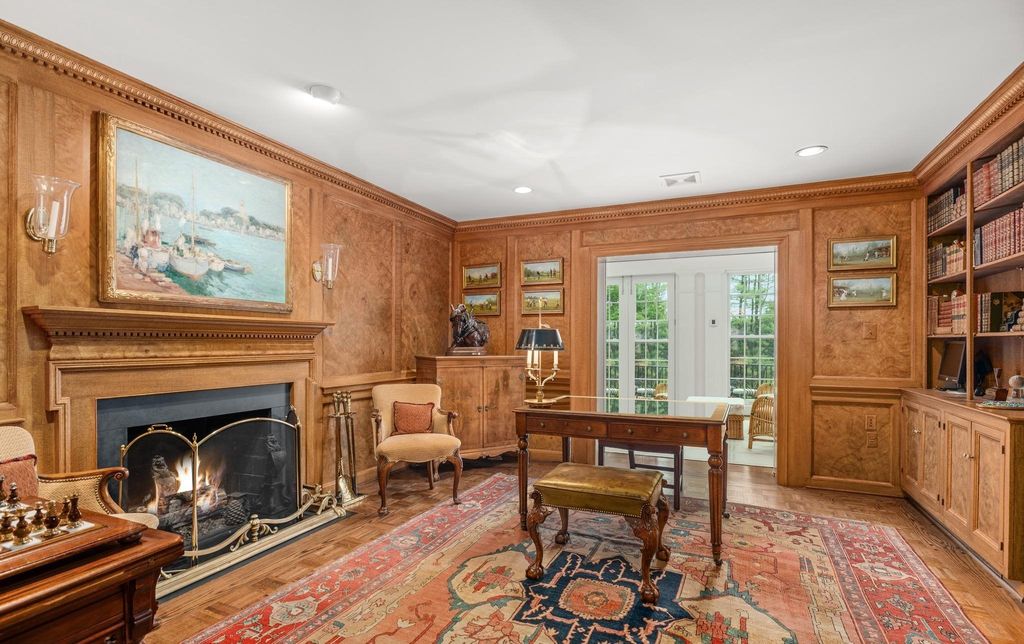
ADVERTISEMENT
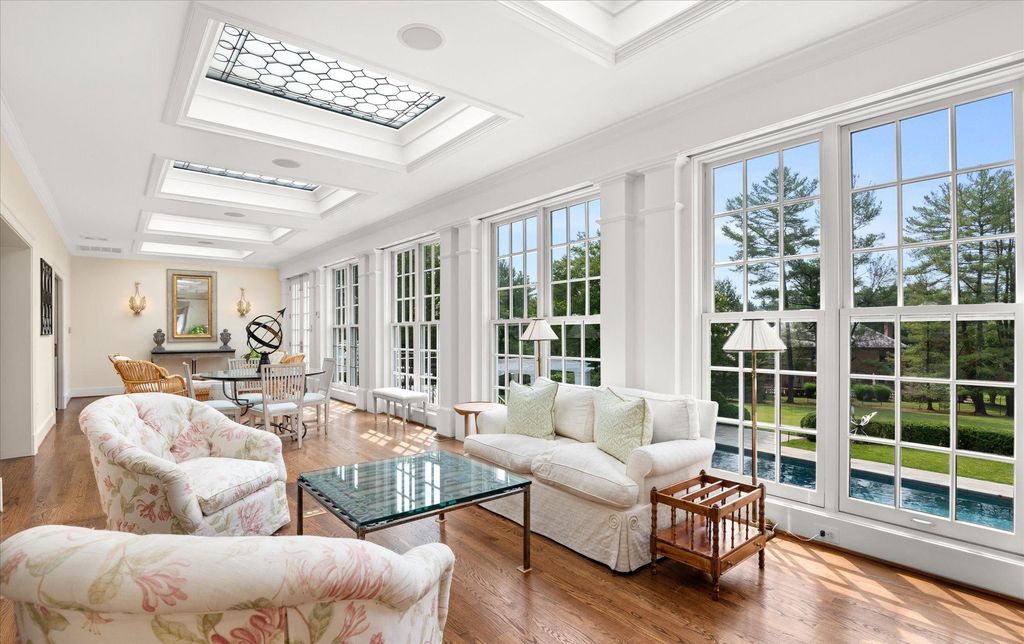
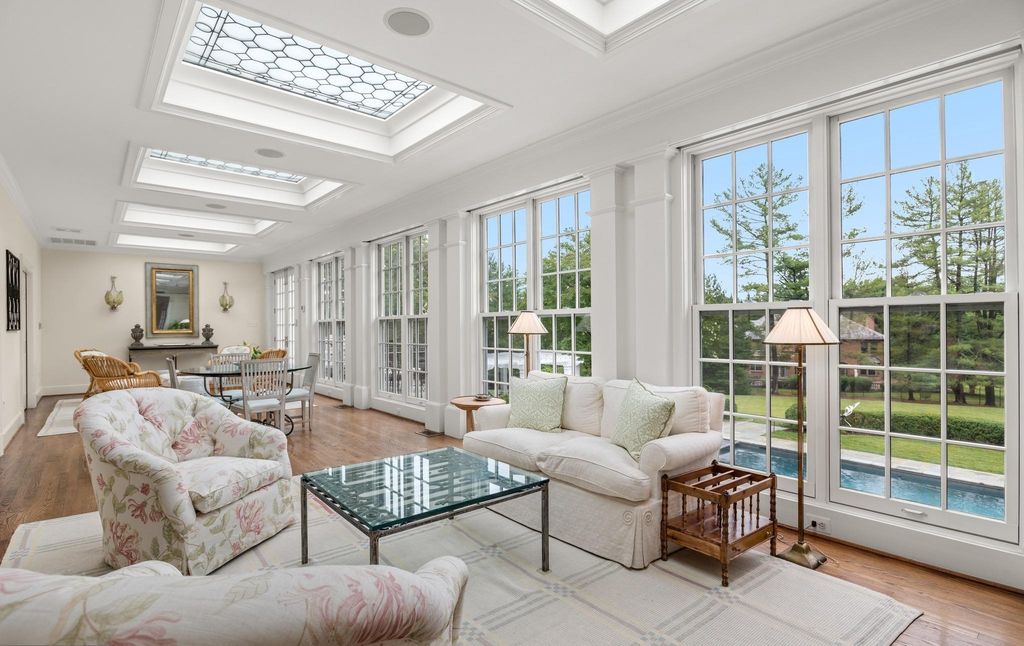
ADVERTISEMENT
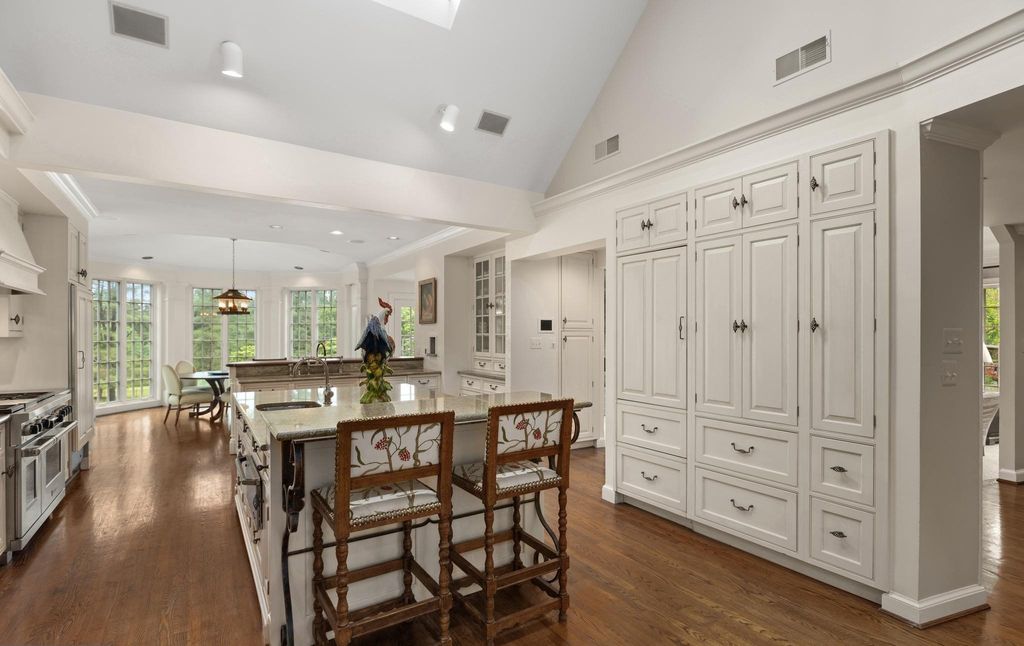
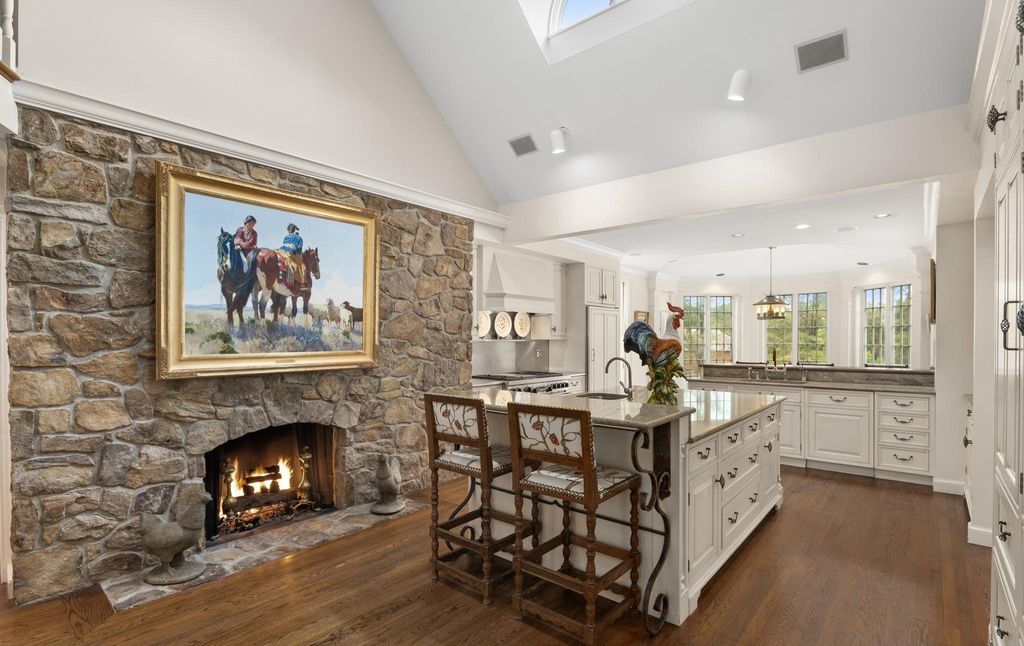
ADVERTISEMENT
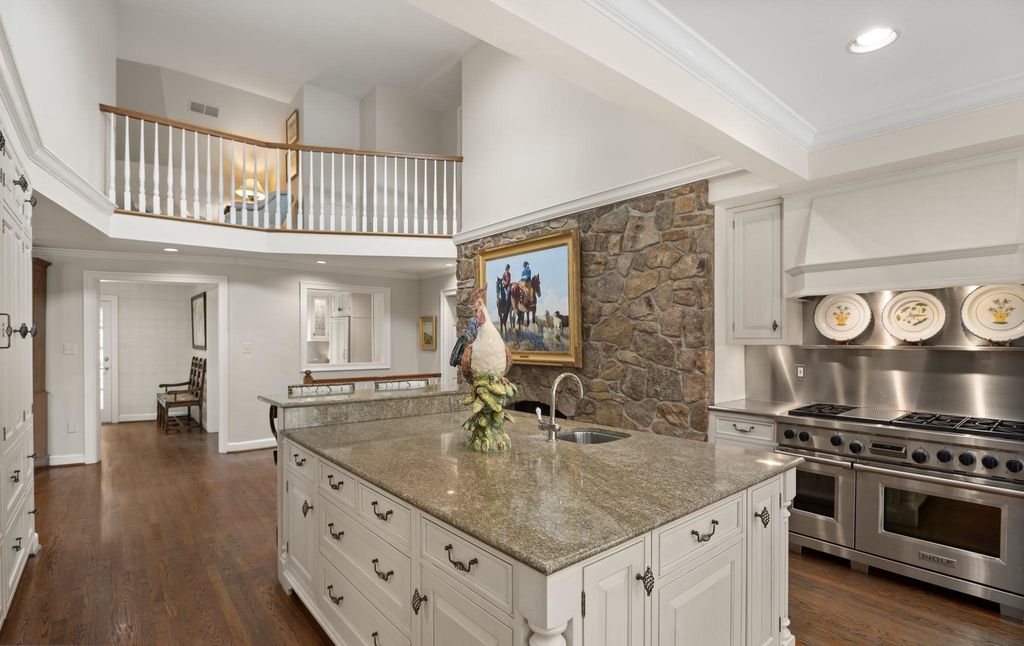
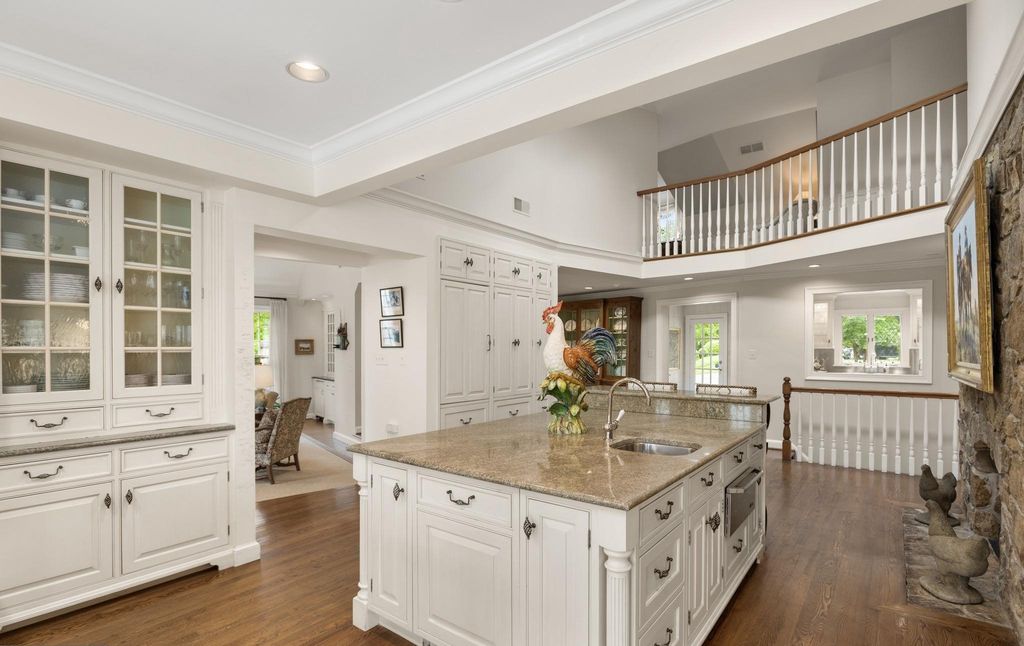
ADVERTISEMENT
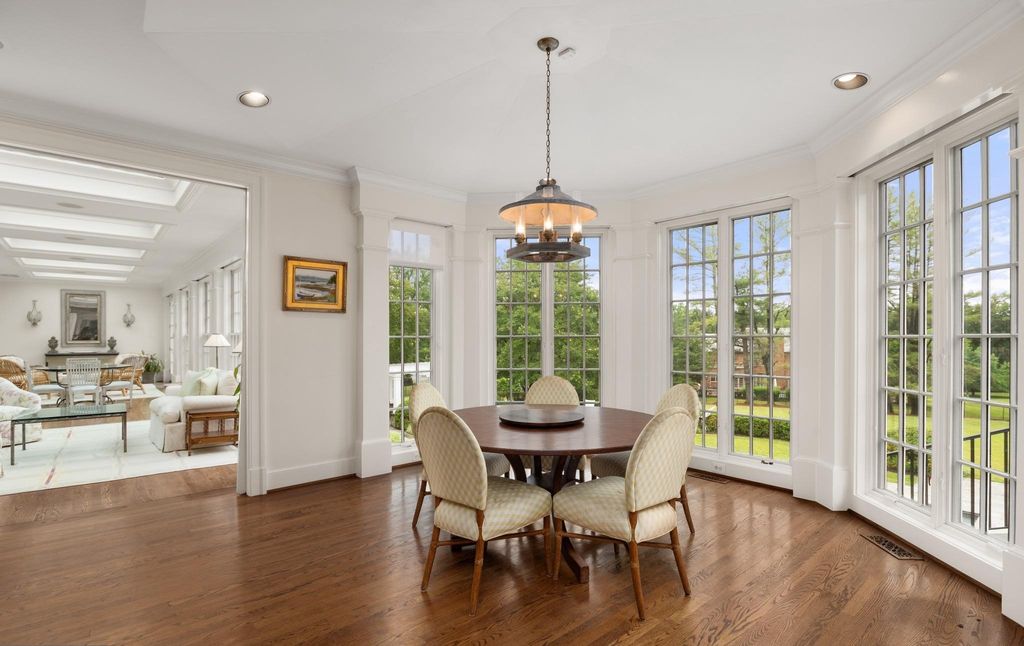
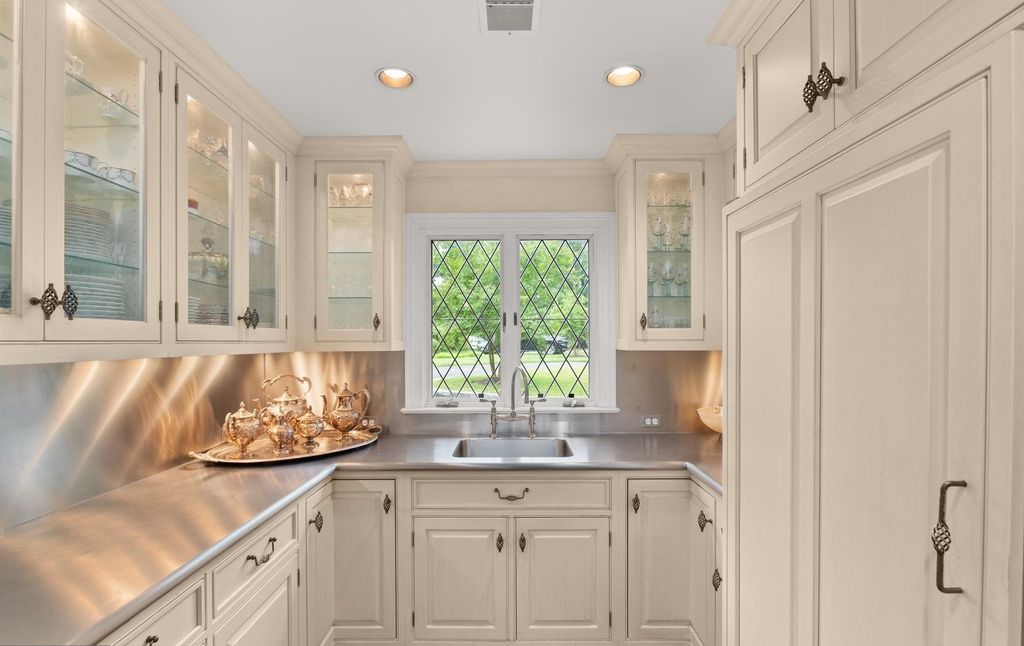
ADVERTISEMENT
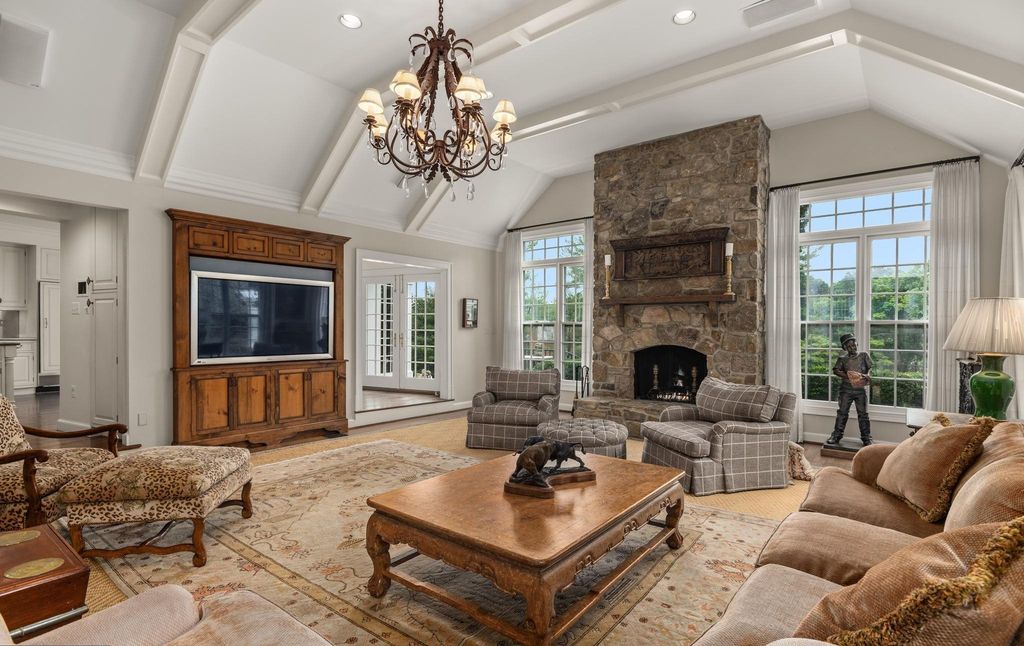
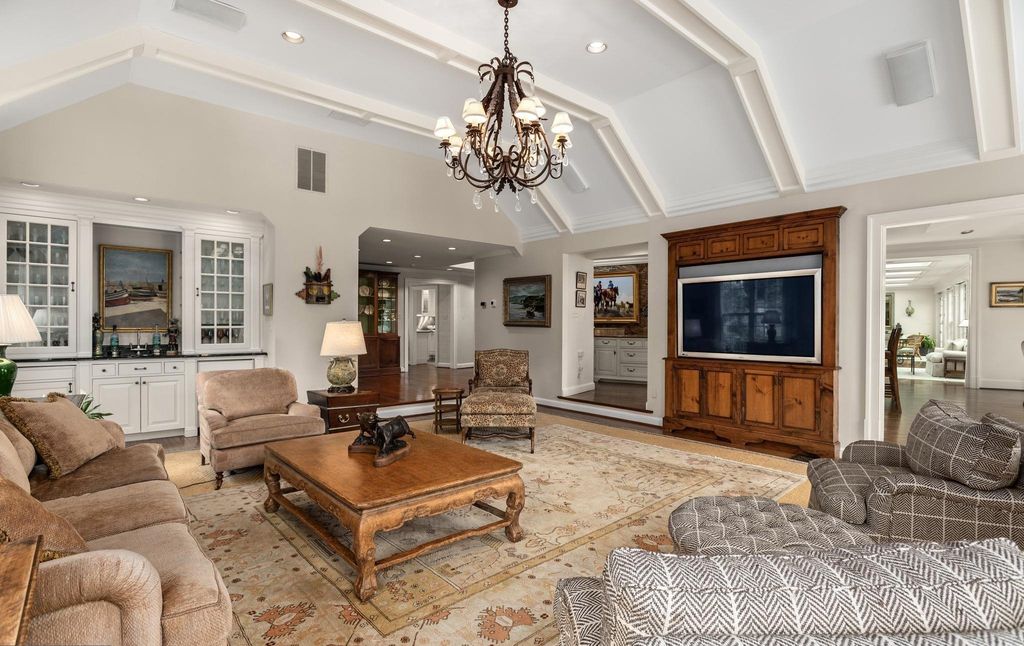
ADVERTISEMENT
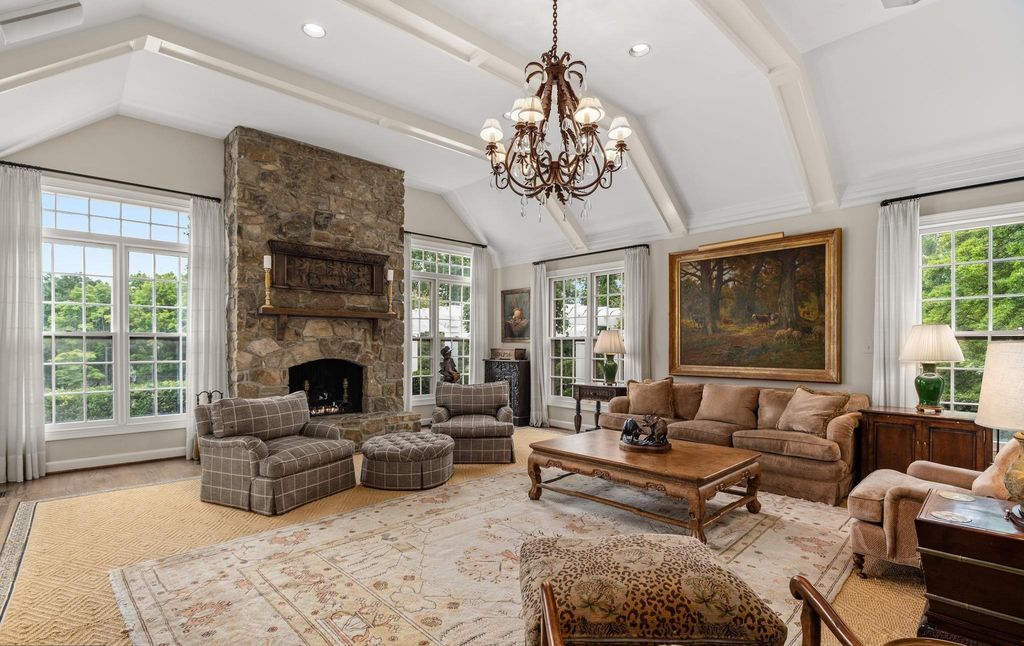
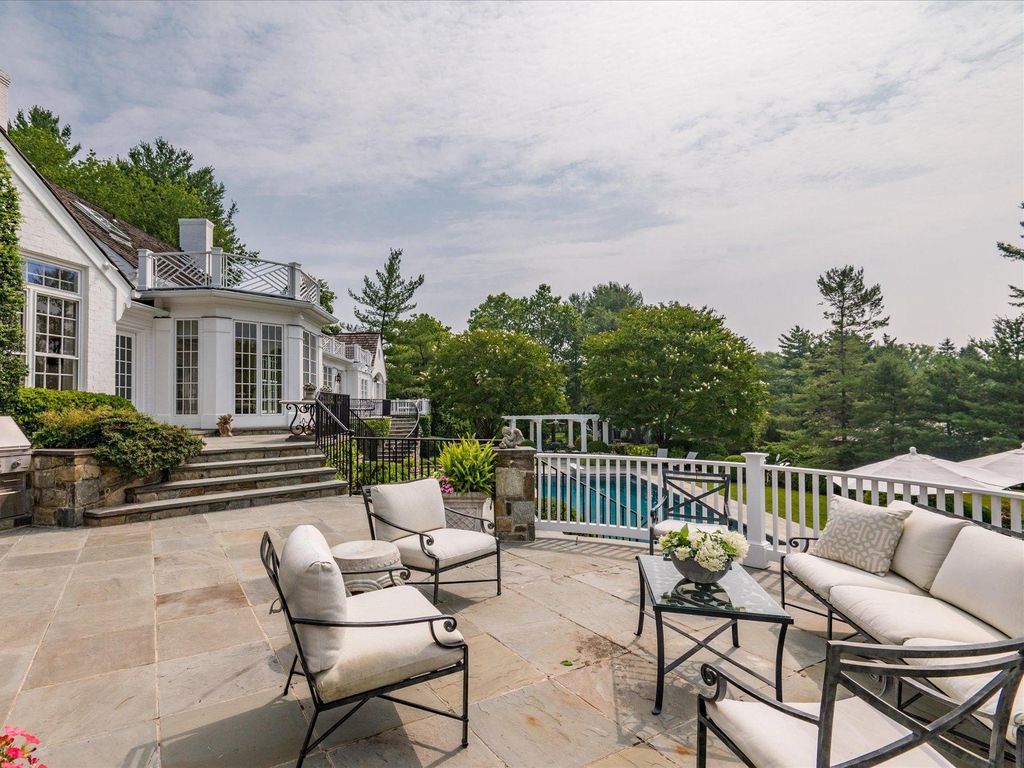
ADVERTISEMENT
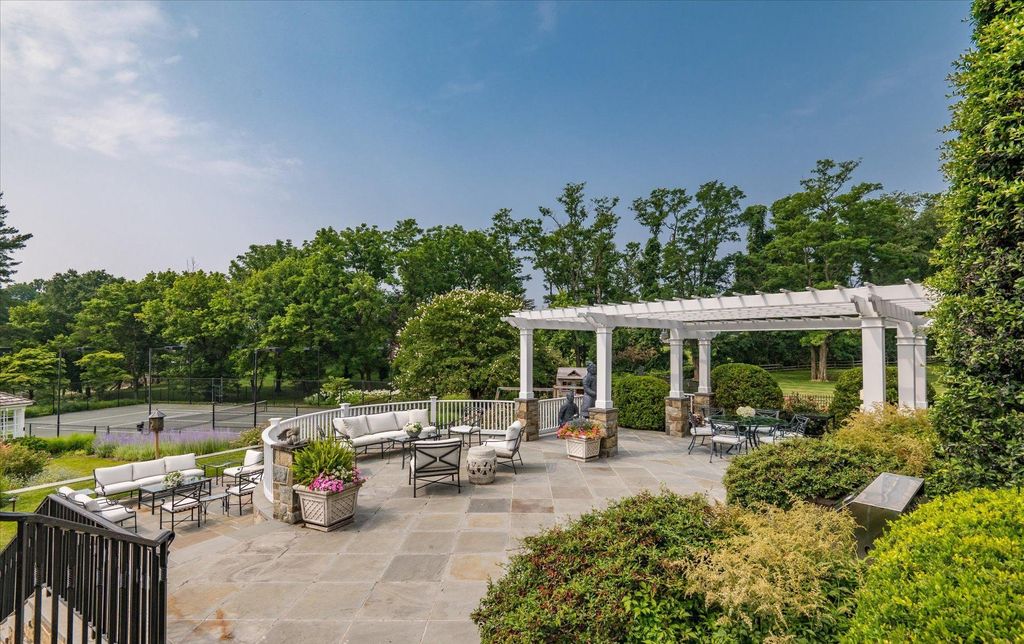
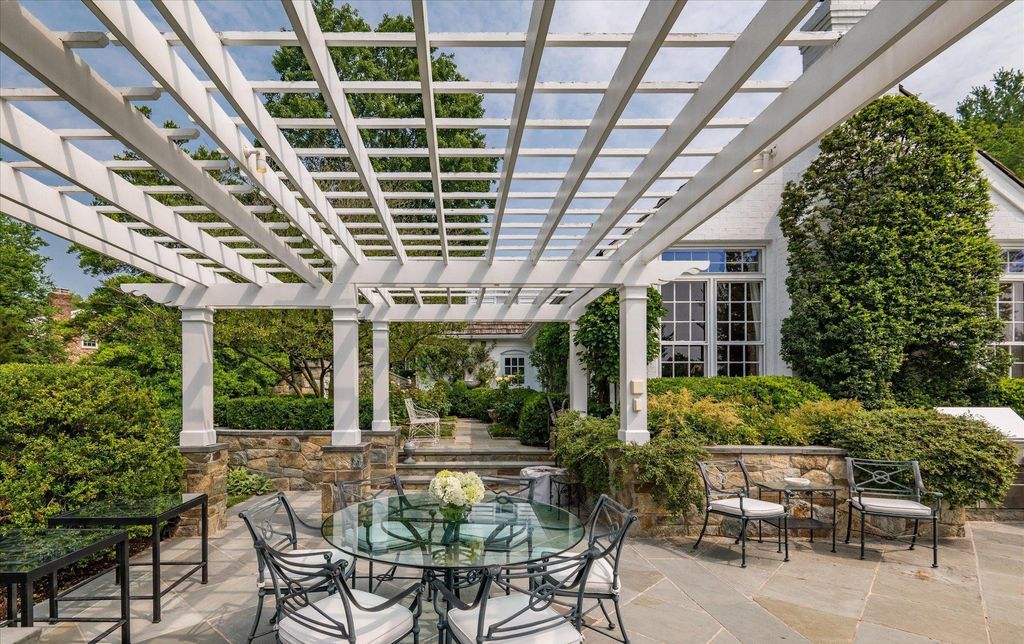
ADVERTISEMENT
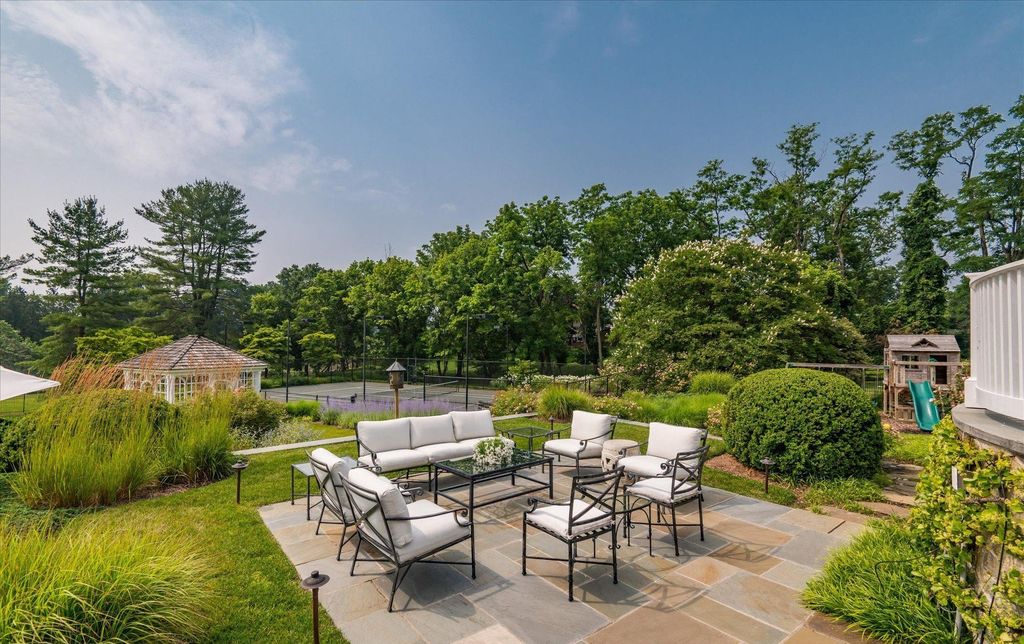
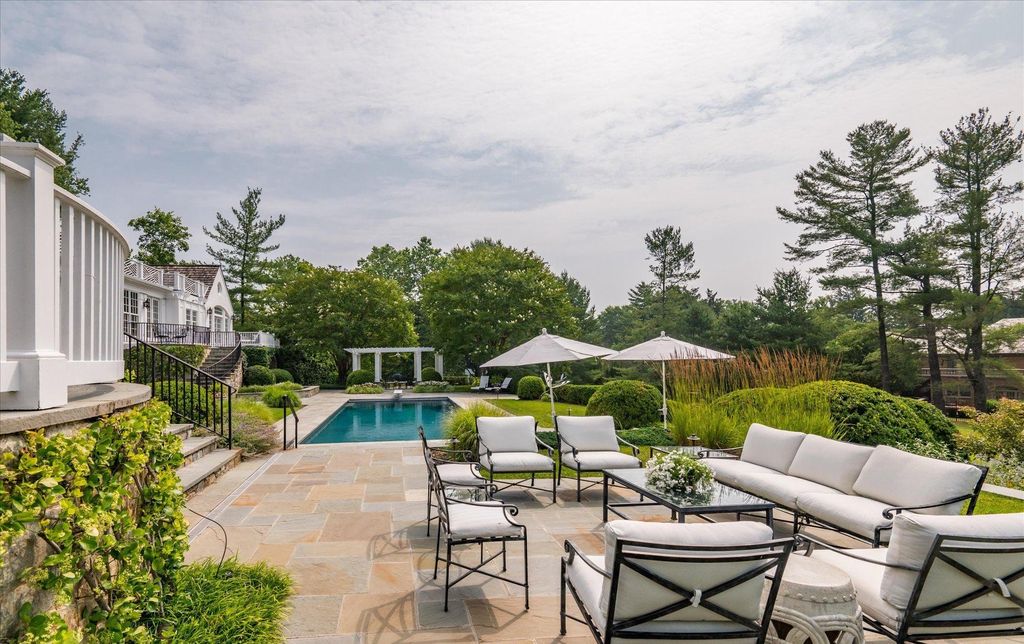
ADVERTISEMENT
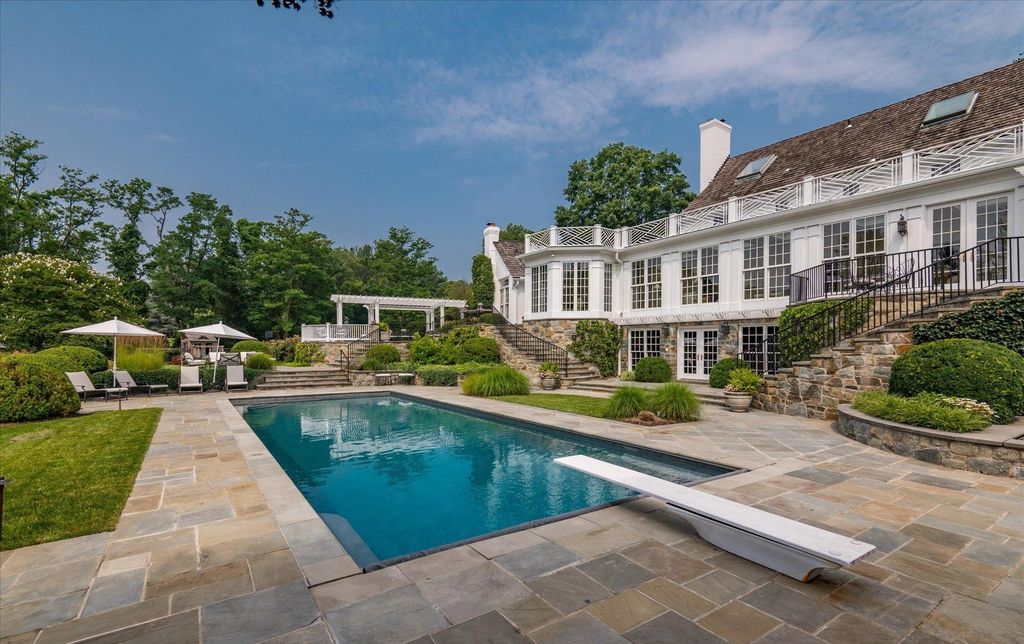
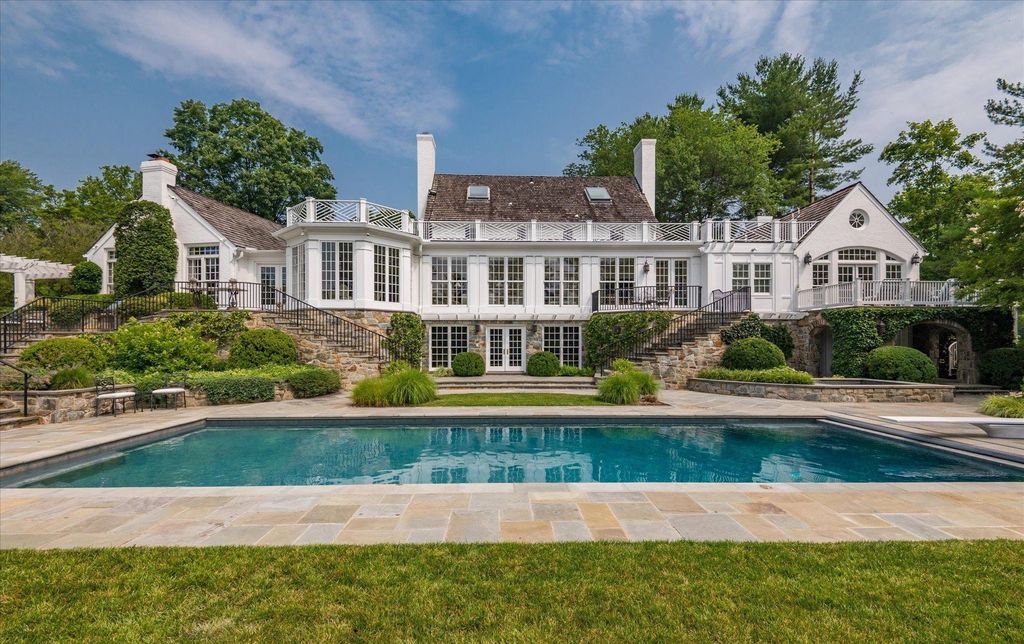
ADVERTISEMENT
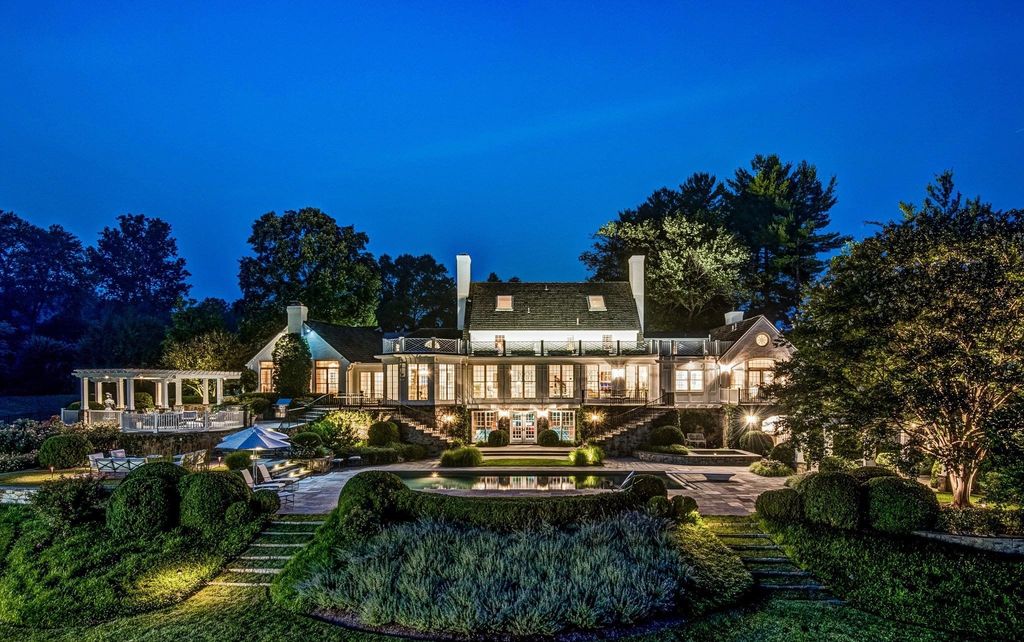
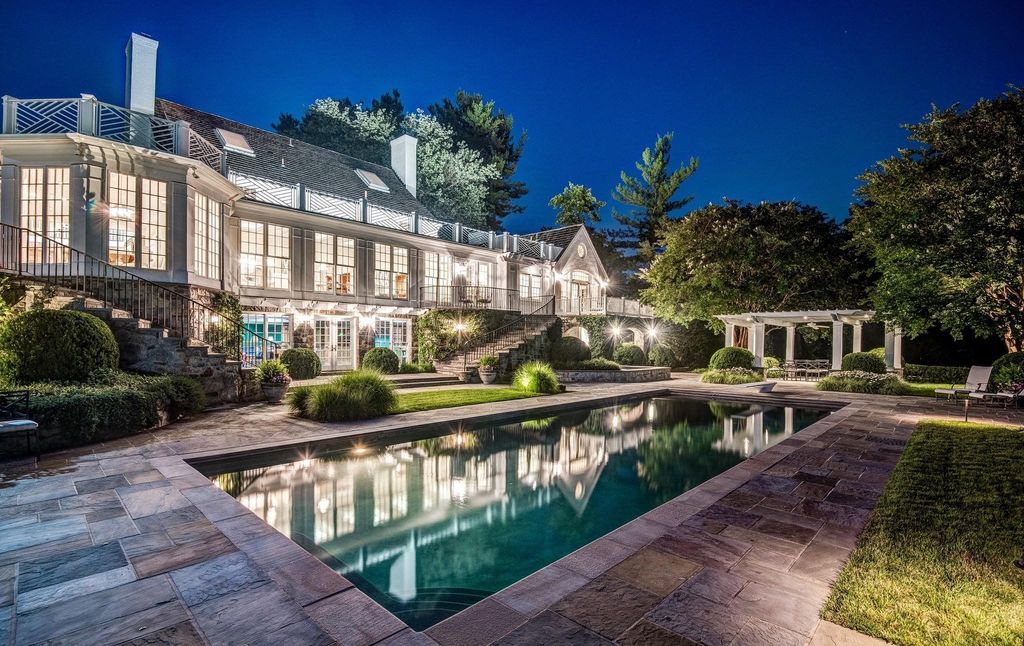
ADVERTISEMENT
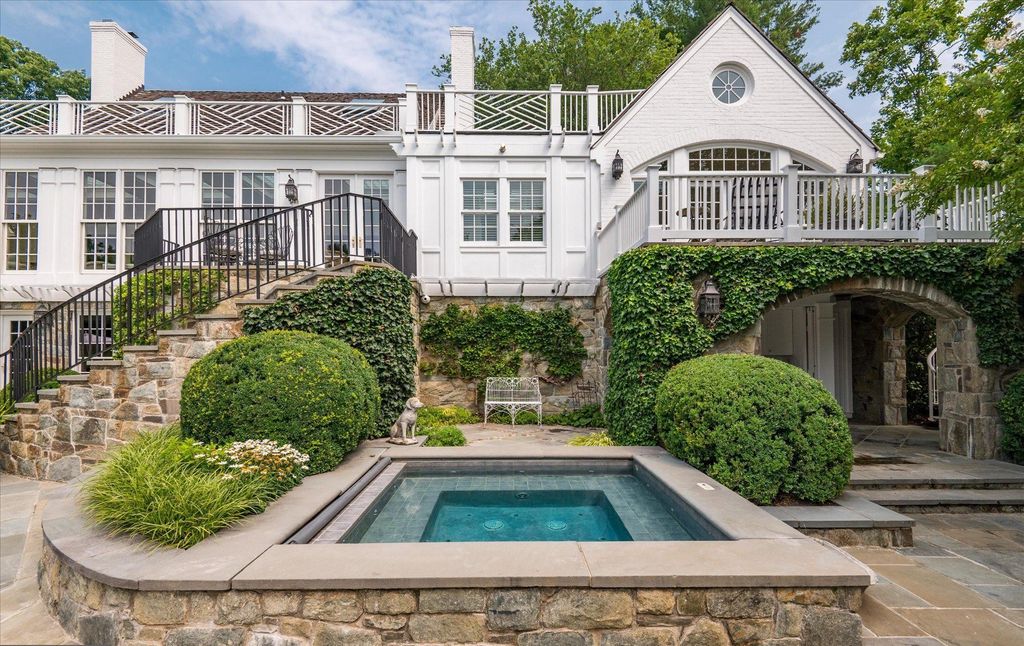
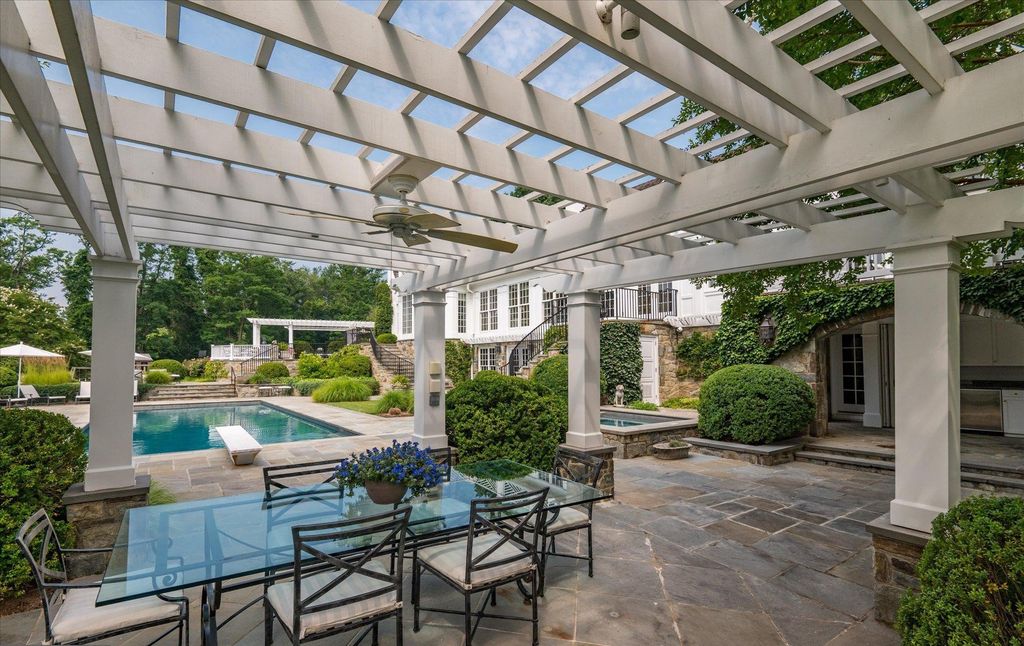
ADVERTISEMENT
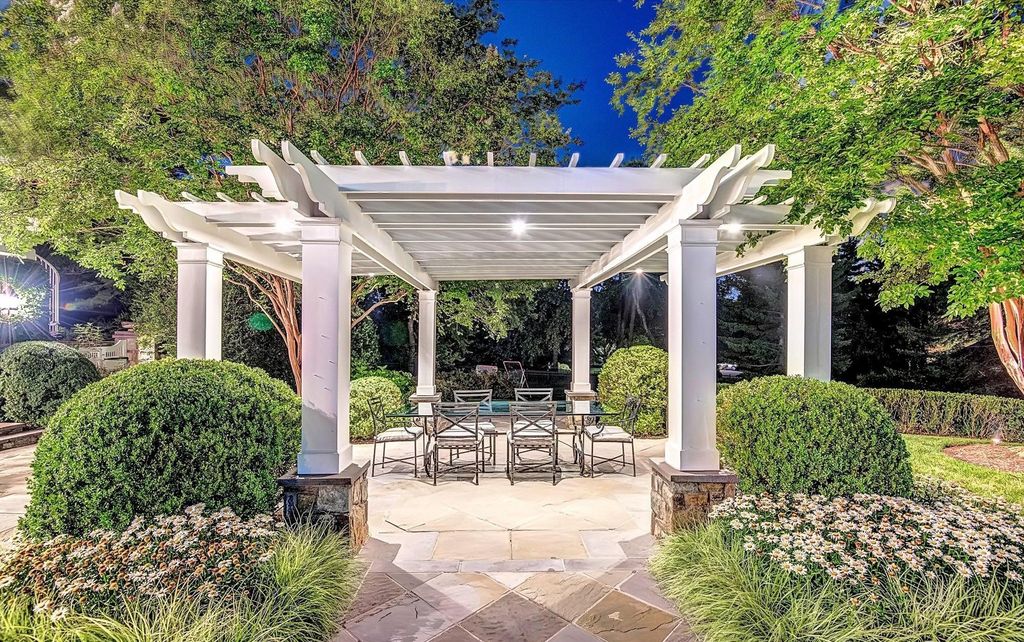
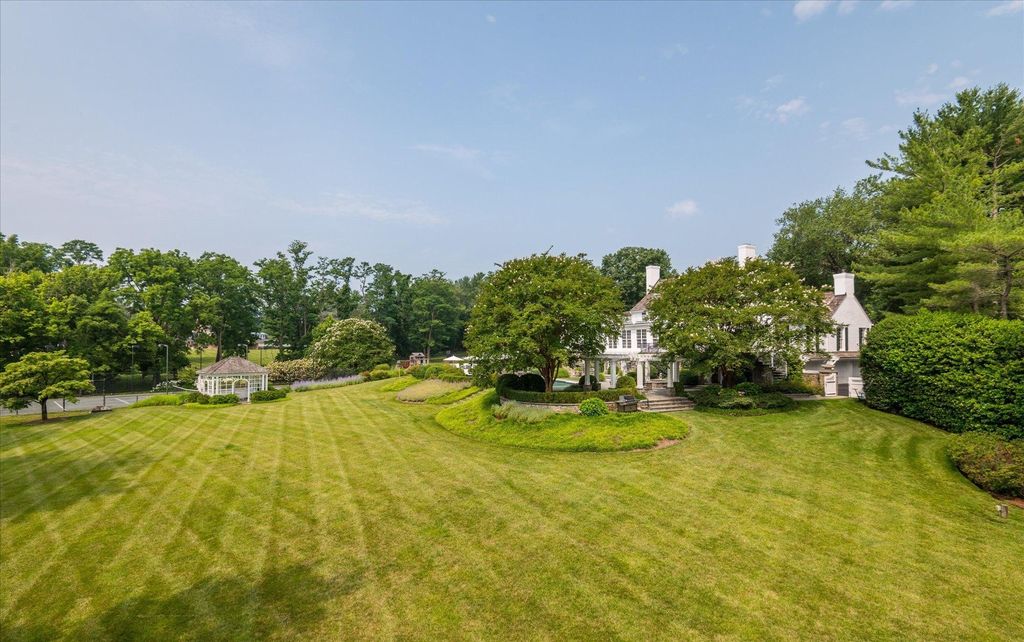
ADVERTISEMENT
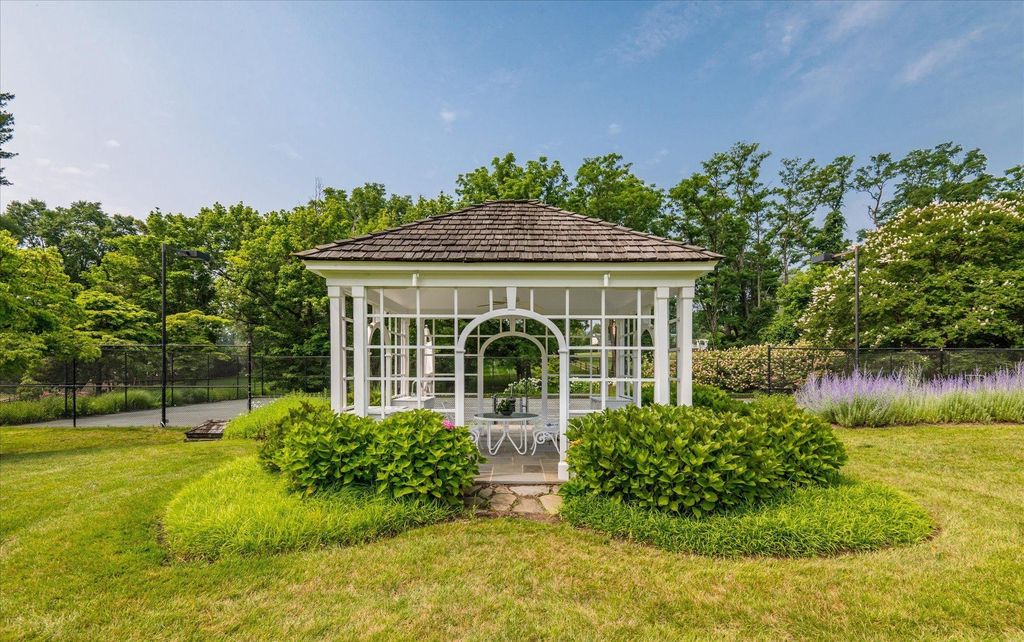
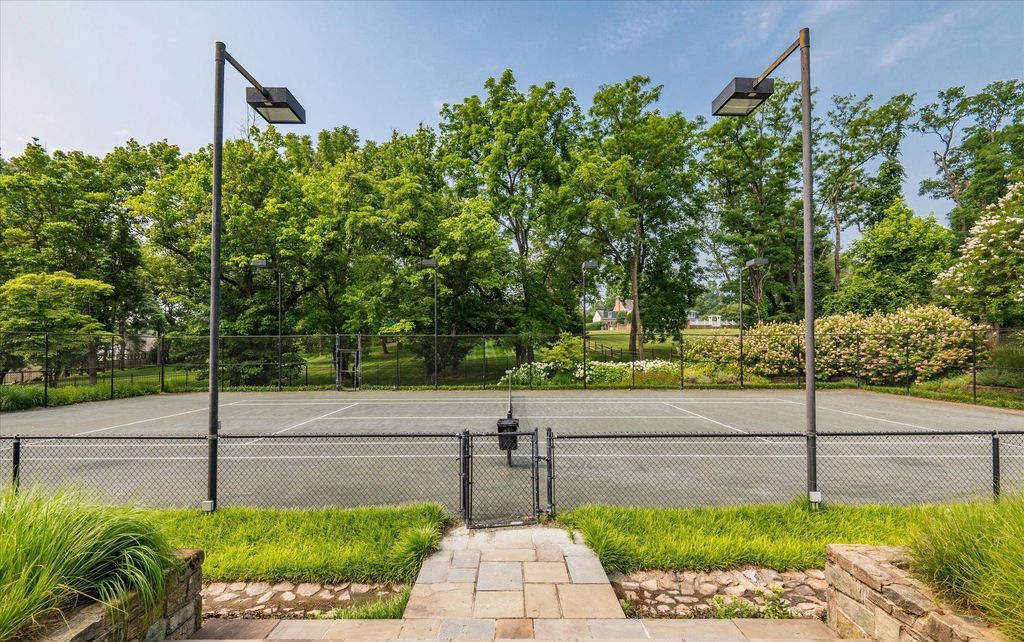
ADVERTISEMENT
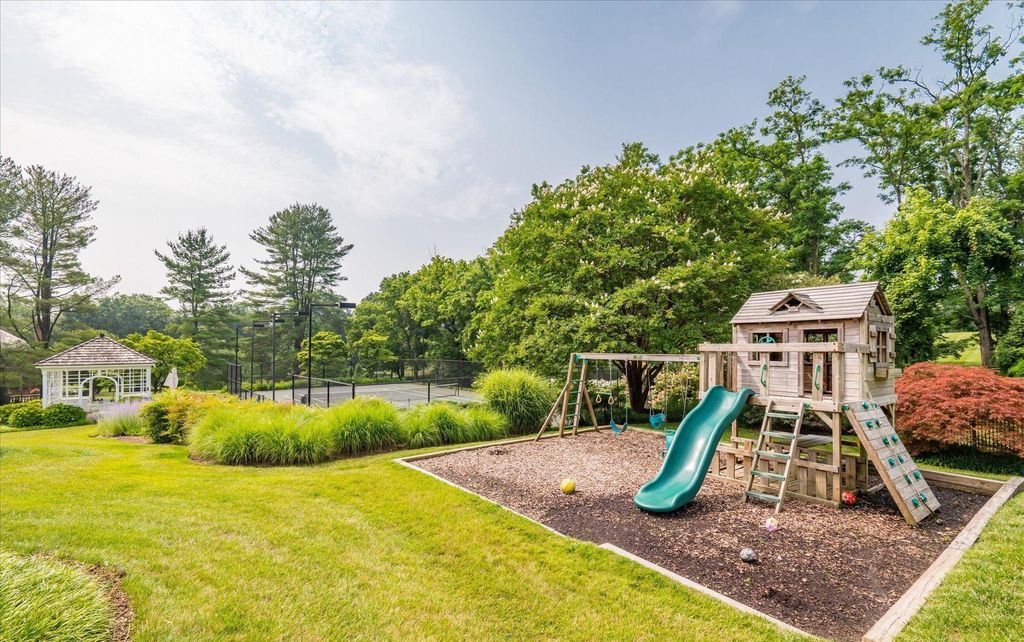
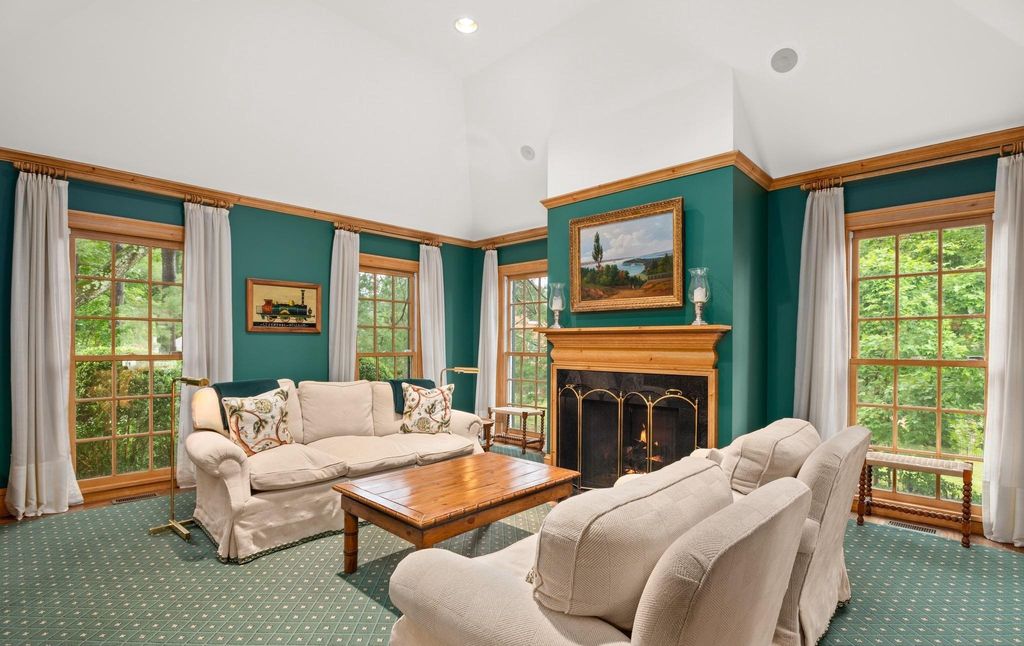
ADVERTISEMENT
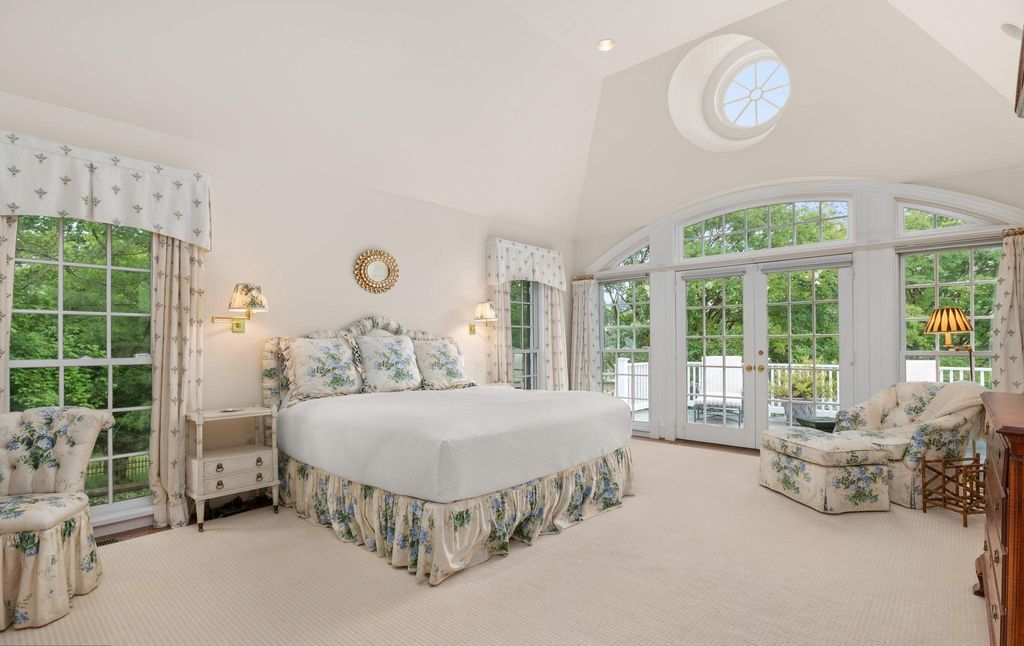
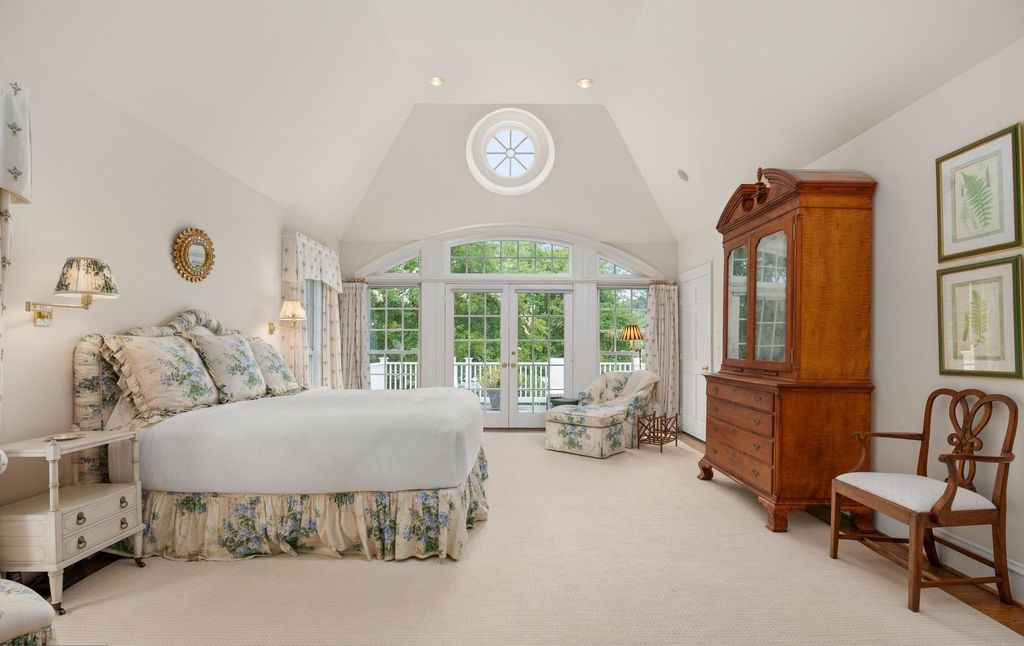
ADVERTISEMENT
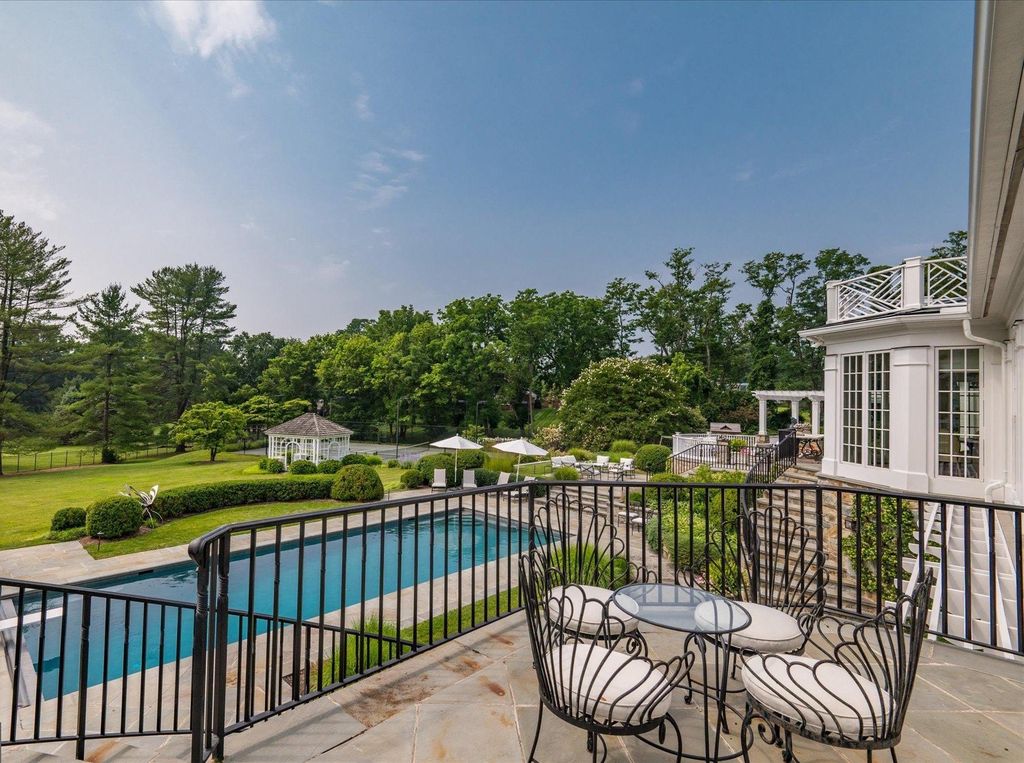
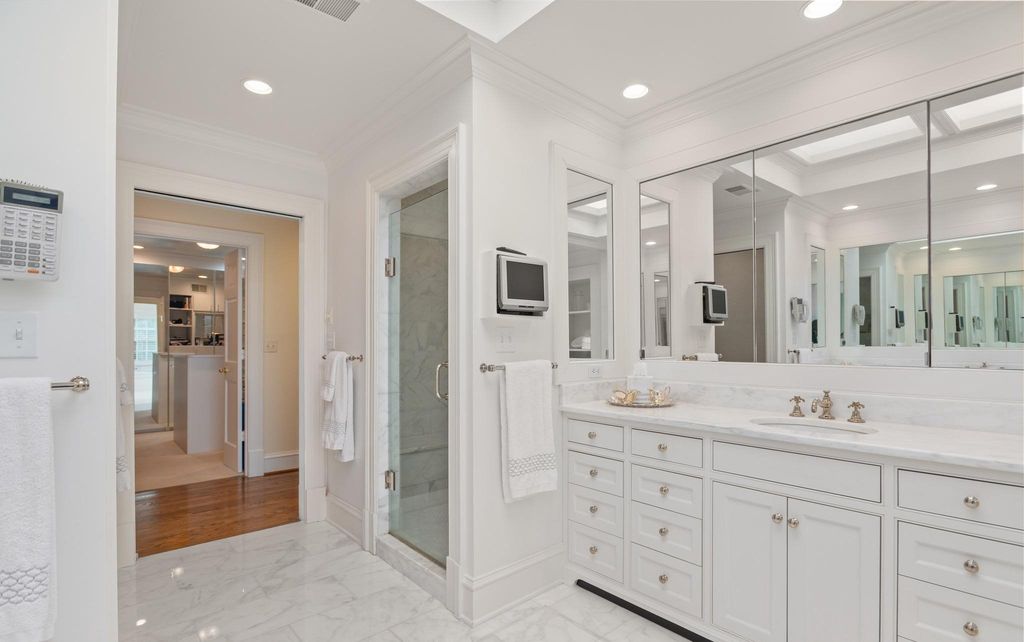
ADVERTISEMENT
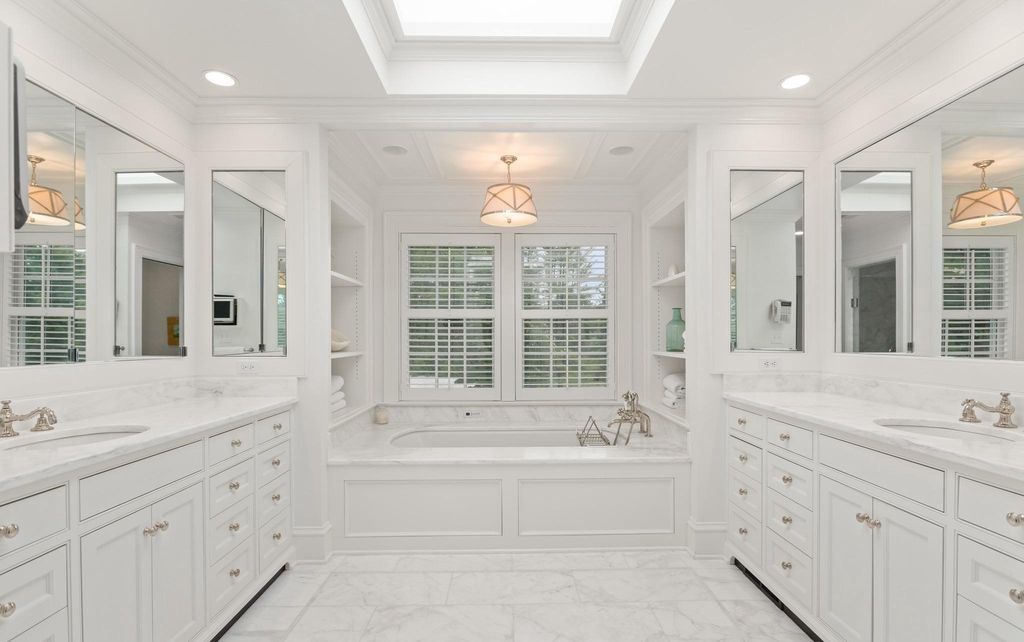
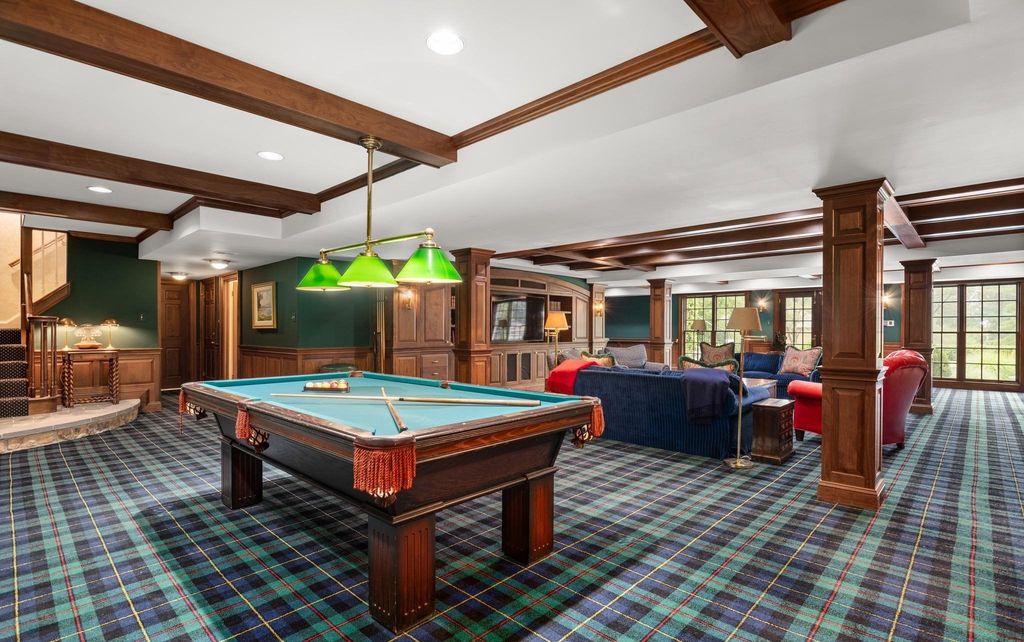
ADVERTISEMENT
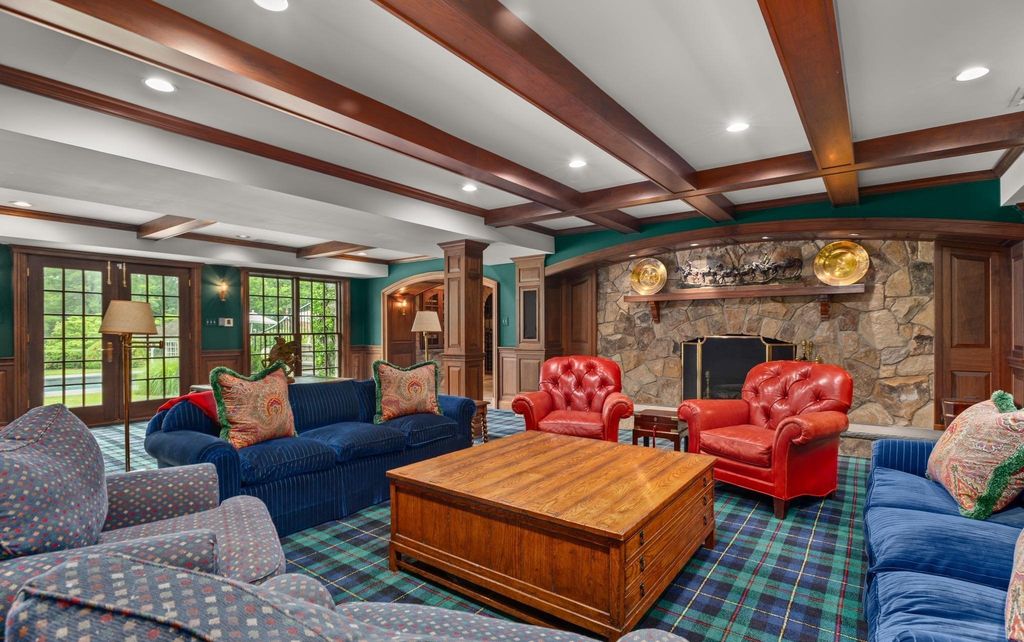
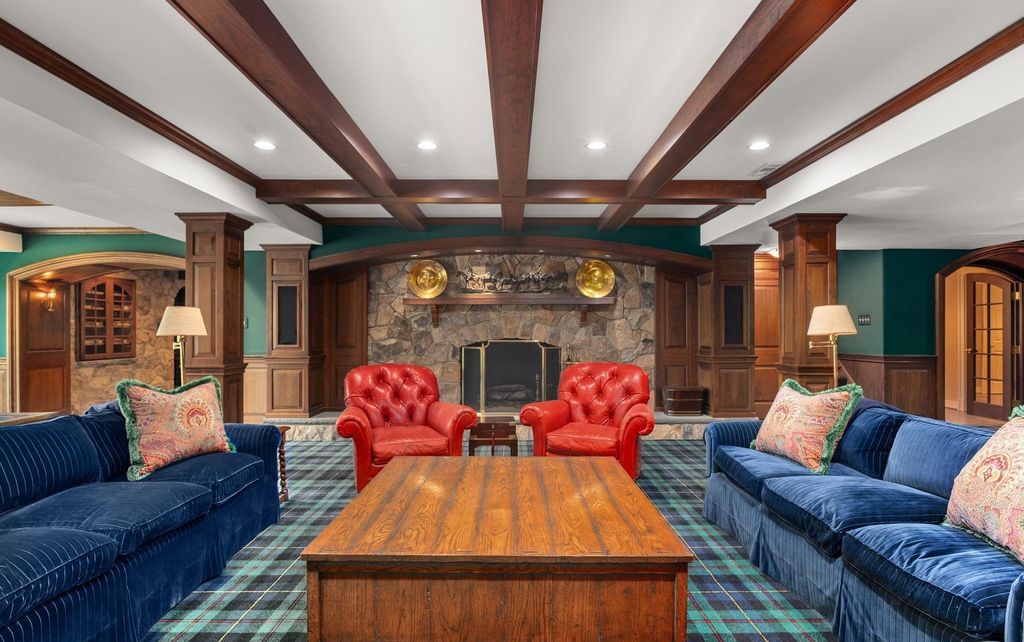
ADVERTISEMENT
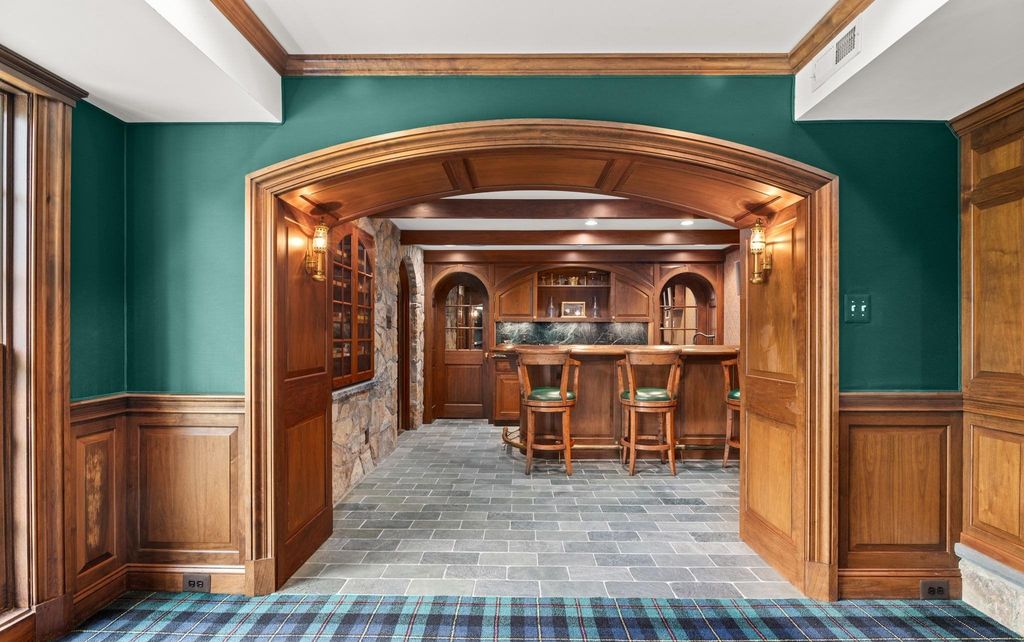
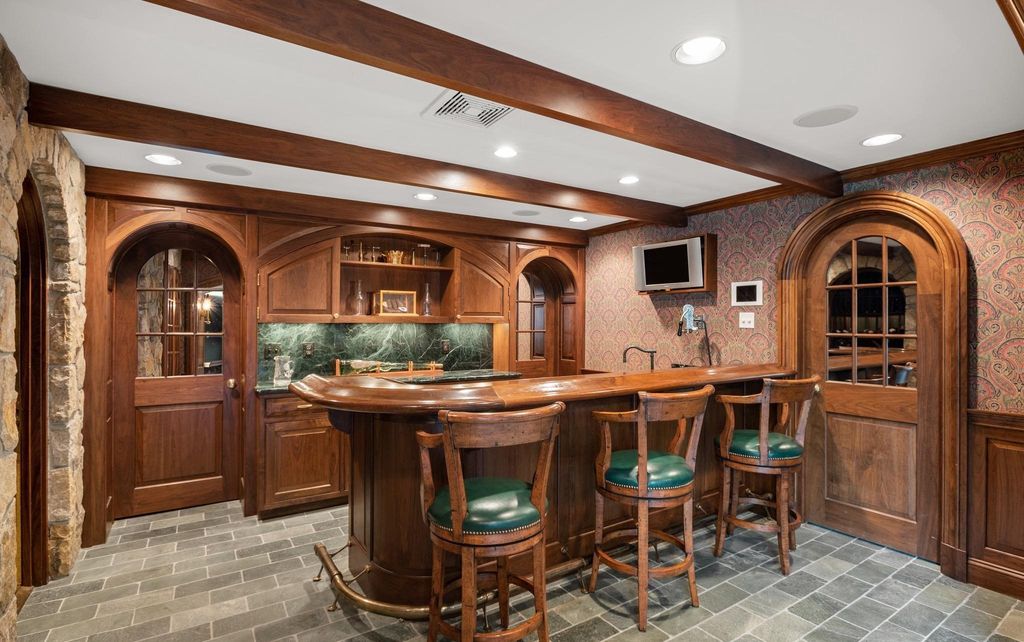
ADVERTISEMENT
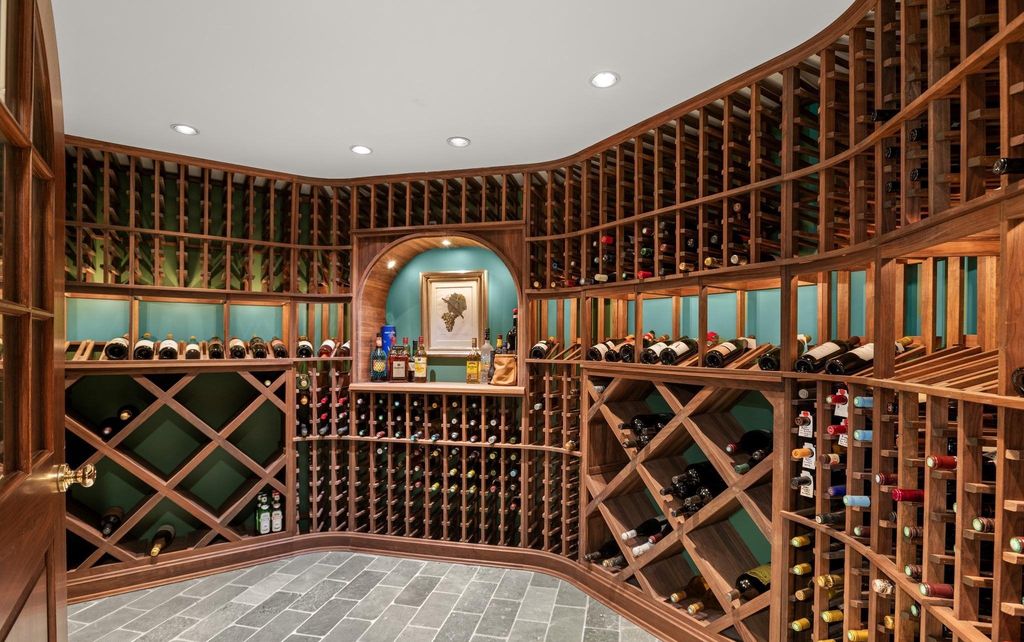
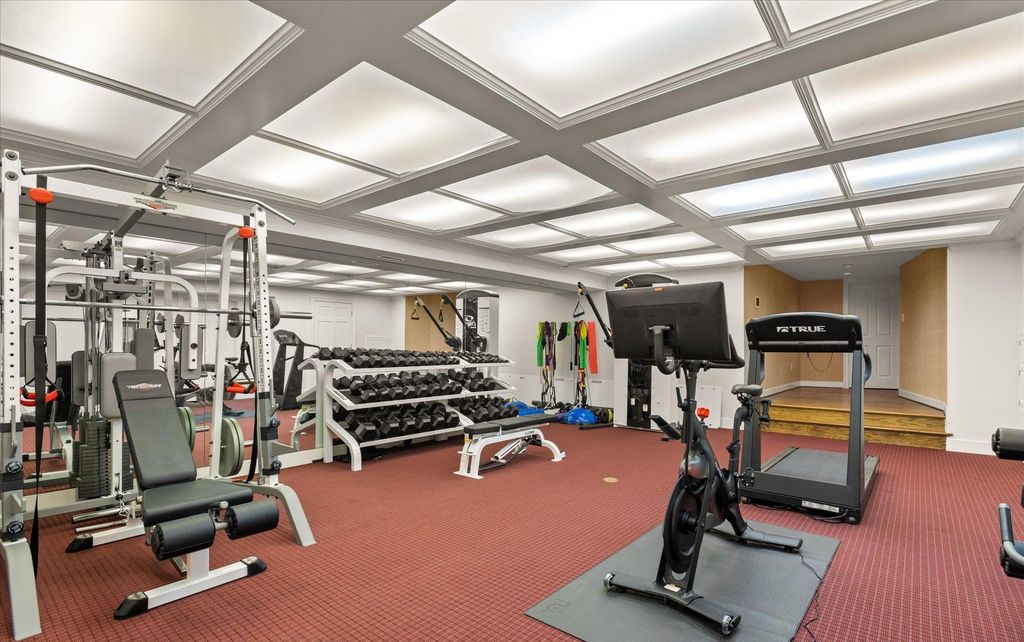
ADVERTISEMENT
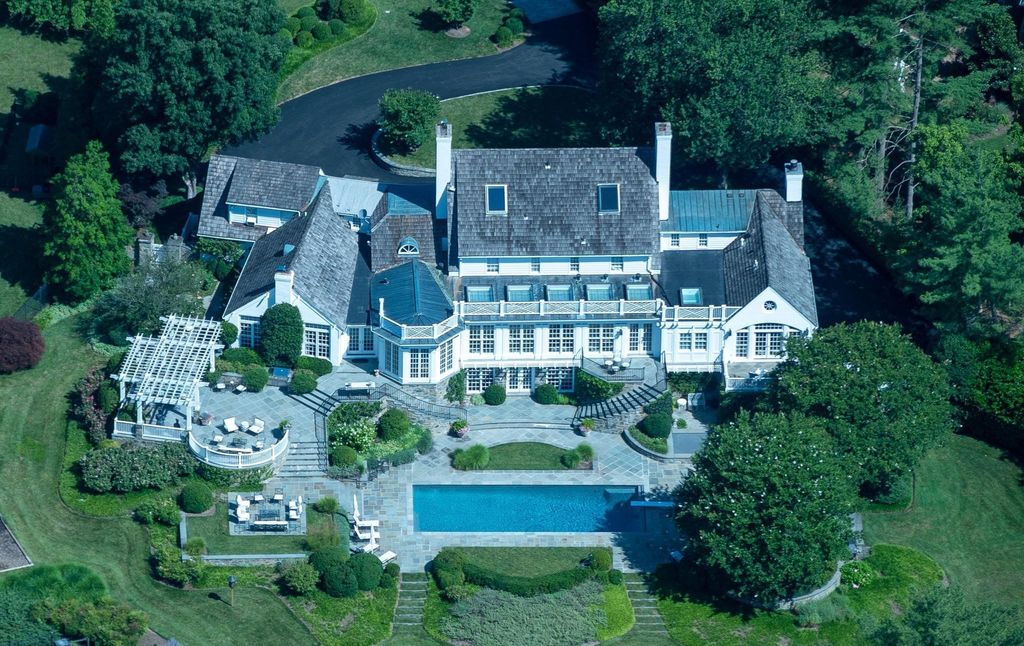
The Property Photo Gallery:




















































Text by the Agent: Introducing 11100 Bellavista Drive, a stunning estate home situated on an expansive two-acre parcel in the sought-after neighborhood of Potomac Falls. Nestled on a quiet cul-de-sac, this home offers a total of seven bedrooms, eight full bathrooms, and two half-bathrooms, encompassing over 13,000 square feet of meticulously designed living space. The welcoming, grand, two-story main foyer features custom tile flooring and oversized windows that flood the space with natural light. The great room, a highlight of the home, boasts floor-to-ceiling windows that offer breathtaking views of the surrounding landscape. The room showcases rich hardwood flooring, vaulted ceilings with exquisite custom trim work, and a handsome stone gas fireplace, creating a visually striking and inviting atmosphere. The gourmet kitchen is seamlessly connected to the great room, featuring top-of-the-line stainless steel appliances and exquisite design elements. It includes an oversized Sub-Zero refrigerator and separate freezer, additional freezer drawers, and a six-burner Wolf gas-range stove for optimal cooking capabilities. The expansive paneled island serves as a gathering space, and the breakfast nook’s bay windows provide a scenic view of the backyard. For convenient entertaining, there is a separate prep kitchen with a large Sub-Zero refrigerator, a prep sink and additional cabinetry. A side entrance to the house includes a large mudroom area, powder room, coat closets, and two car garage access. One of the most beautiful places in the house is the custom designed sunroom, offering unobstructed views of the backyard through its expansive windows. It provides access to a custom rear terrace, seamlessly integrating indoor and outdoor living. The grand, banquet sized dining room is also complete with a gas fireplace. An enclosed office, characterized by burl-wood paneled walls, dental crown trim, and chair-rail molding combines both privacy and functionality. Privately located down a hallway off of the main foyer, the primary suite includes a separate siting room with a gas fireplace and a wet bar. The light filled bedroom features soaring ceilings and is perfectly proportioned. Three walk-in closets, a private balcony, and a luxurious fully updated primary bathroom adorned in marble complete the primary retreat. The second floor offers five uniquely designed bedrooms with angled ceilings, built-in hardwood desks and cabinetry, walk-in closets, and ensuite bathrooms. The third floor has a large, finished room with skylight windows, a walk-in closet, a sink/counter space, and an extended built-in desk. It’s ideal flex space for a third floor playroom, office space, or additional storage. The lower level of the home is an entertainer’s dream, featuring a grand recreation room, a built-in entertainment system, and a stone surround gas fireplace. It also includes a handsome bar area with cherry wood built-in cabinets, a copper sink, green marble countertops, and sleek slate flooring, and walk-in wine cellar. Continue through the lower level to find a private home gym and a and a full bathroom with sauna. Additionally there is an ensuite bedroom and an expansive laundry room. Access to a side load three-car garage is also provided on this level. The backyard of the property is truly spectacular! Featuring an expansive 45-foot heated pool, surrounded by a tiered stone terraces with ample space for relaxing, dining, and entertaining. The stone-lined hot tub, professionally lit clay surface tennis/pickleball court, and sprawling lawn make it ideal for recreational activities. The exquisite landscaping throughout the backyard, includes a private rose garden, and mature trees and plantings that have been professionally maintained and cultivated. A pool house complete with wet bar and full bathroom adjacent to the pool area provides convenience for both residents and guests.
Courtesy of Abby Schulten 203-293-3379 – Washington Fine Properties, LLC 202-944-5000
* This property might not for sale at the moment you read this post; please check property status at the above Zillow or Agent website links*
More Homes in Maryland here:
- A Timeless Maryland Waterfront Estate with Privacy and Prestige for $4.1 Million
- A Masterpiece of Craftsmanship: Elegant East Coast-Inspired Manor in Maryland for $9.995 Million
- Maryland Luxury at Its Finest: Stunning Contemporary Residence for $5,495,000
- Enduring Luxury: Iconic Greenspring Valley Estate with Unmatched Views, Listed at $8.5 Million
