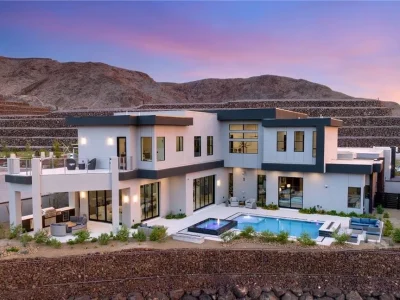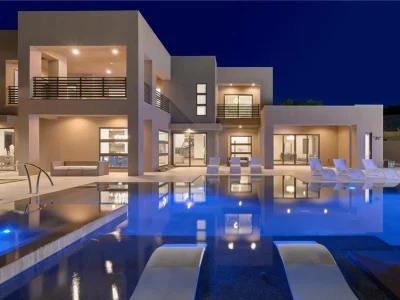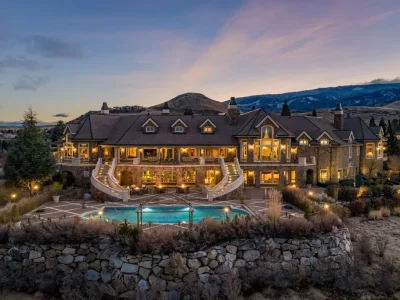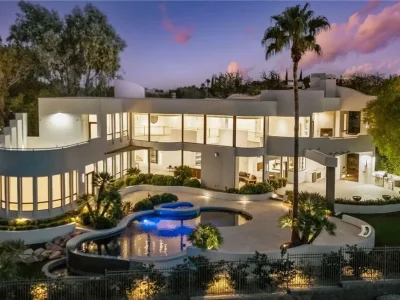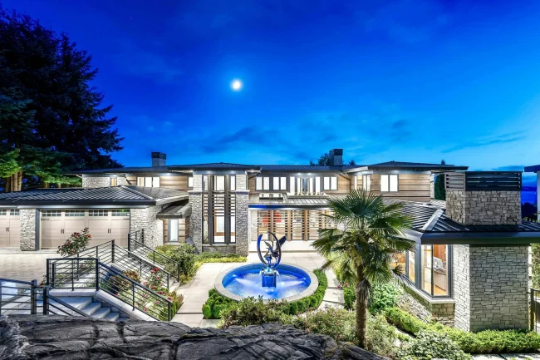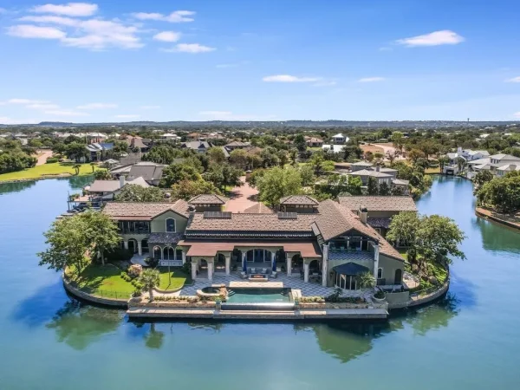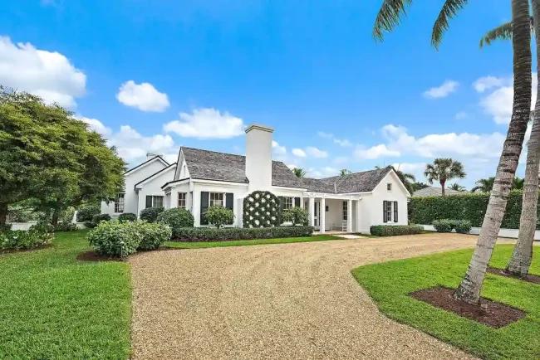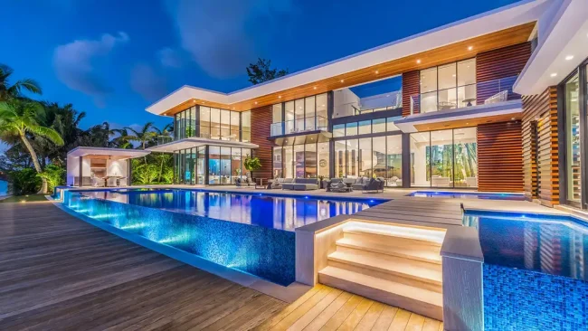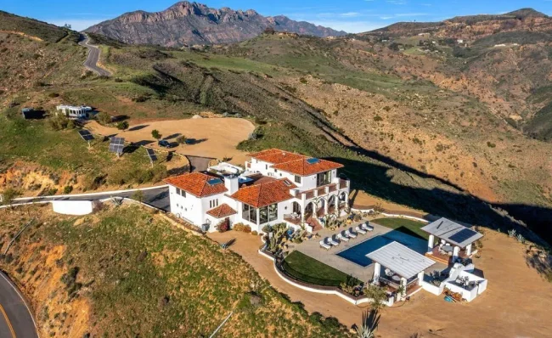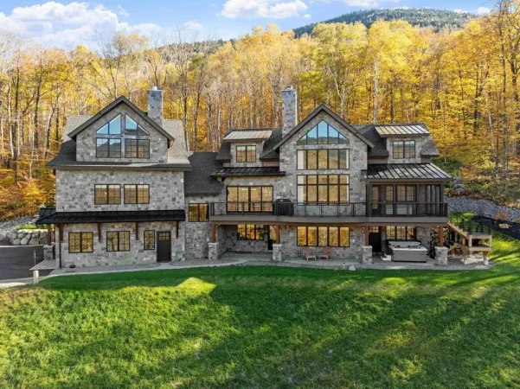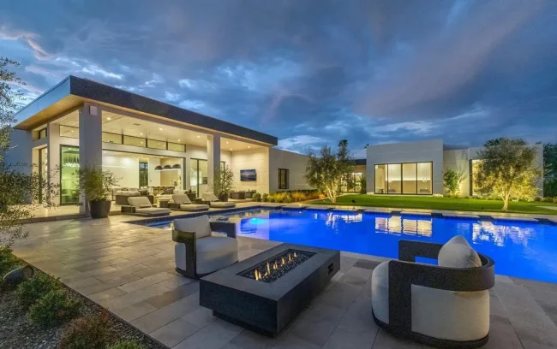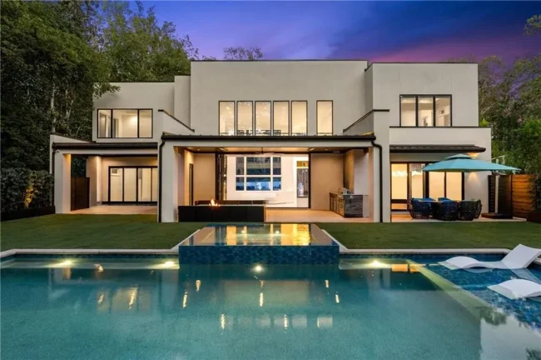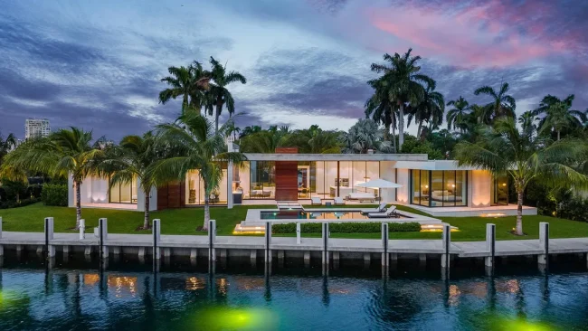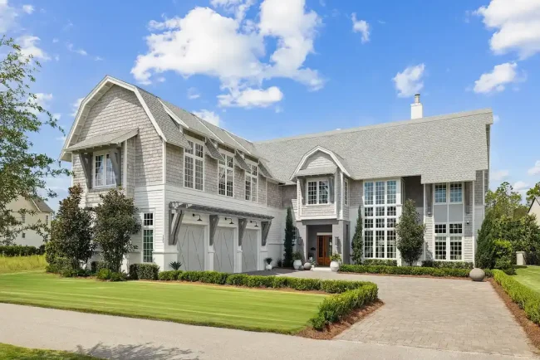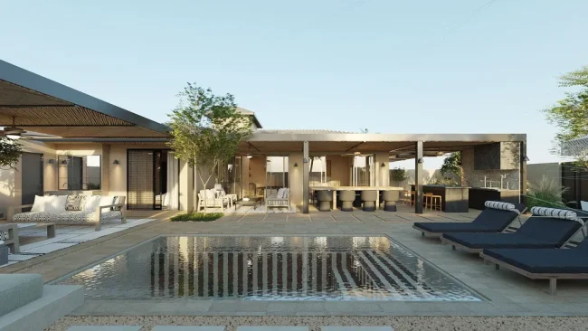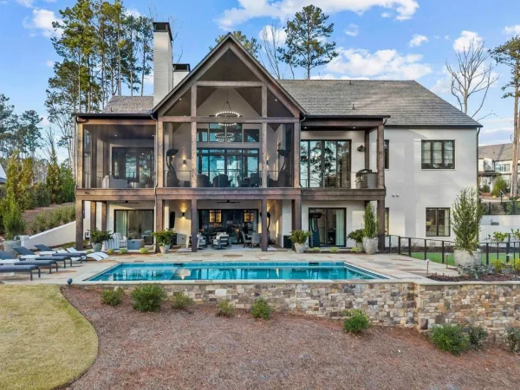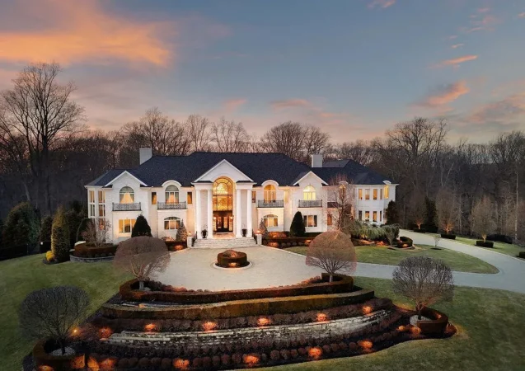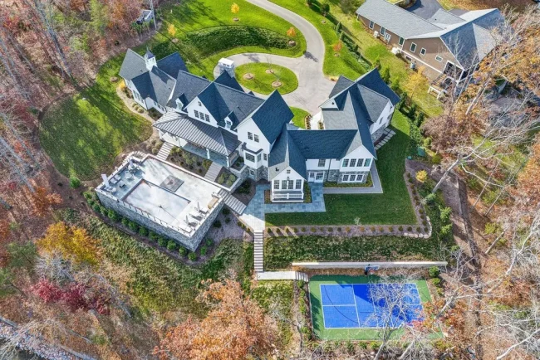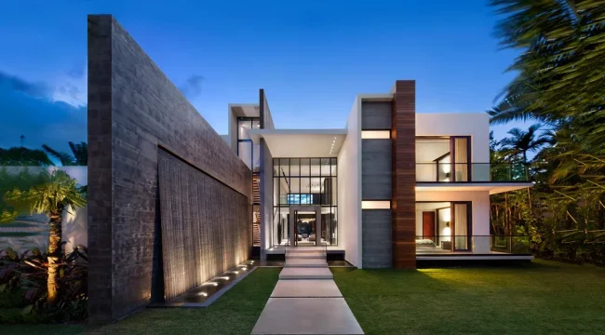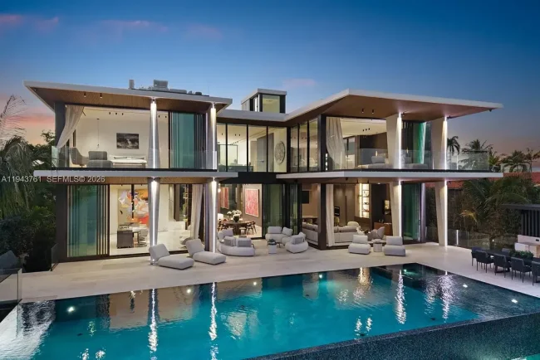Exquisite Executive Retreat – Luxurious Estate with Abundant Amenities in Reno, Nevada for $15,500,000
515 Rhodes Road Home in Reno, Nevada
Description About The Property
Welcome to the grounds of a truly remarkable “Exquisite Executive Retreat,” nestled on a private and secure 5-acre estate. Boasting 5 bedrooms and 6.5 bathrooms, this home is a testament to elegance, offering optimal living spaces from meadows to mountain views. Meticulously designed, it features a gourmet kitchen, home theater, gym, sauna, outdoor kitchen, office, garden, orchard, pasture, equestrian facilities, a 7-car garage, solar panels, energy efficiency, a greenhouse, and wheelchair accessibility via an elevator. Additional highlights include a guest house, 3-car garage, and RV parking, along with captivating surprises like a charming Hobbit House.
To learn more about 515 Rhodes Road, Reno, Nevada, please contact Jennifer Colley (Phone: 775-420-7147) & Michelle Goode (Phone: 775-400-6024) at LPT Realty, LLC for full support and perfect service.
The Property Information:
- Location: 515 Rhodes Rd, Reno, NV 89521
- Beds: 5
- Baths: 7
- Living: 9,894 square feet
- Lot size: 5.03 Acres
- Built: 2015
- Agent | Listed by: Jennifer Colley (Phone: 775-420-7147) & Michelle Goode (Phone: 775-400-6024) at LPT Realty, LLC
- Listing status at Zillow




















The Property Photo Gallery:




















Text by the Agent: Executive Home Retreat Exquisitely constructed, private and secure estate, 5 ac. with 5 bed 6.5 bath. Meadow to Mountain views. Gourmet kitchen, theater, gym, sauna, outdoor kitchen, office, garden, orchard, pasture, horses/cows, 7-car garage, solar panels, high efficiency, greenhouse, wheelchair accessible–elevator. Guest house, 3-car garage, RV parking. Hobbit House and much more. Skiing within 20 minutes. Exquisite and secure estate on a premiere private location 12 minutes south of Reno airport. Surrounding hills have grazing wild Mustangs. Private gated entry allows access over a paver driveway surrounded by mature landscaping. Enchanting home on four levels, 10,000 square foot +/-, 5 bedrooms, 6.5 baths. Wheelchair accessible – elevator to each floor, energy efficient with solar-supplemented heat. Bedrooms are en-suite and have walk-in closets. 7-car heated garage – wired for electric car chargers. 7,000 square footage garden, fruit and berry orchard, vineyard, pasture for horses or livestock, and a chicken coop with a fenced free-range run. An attached greenhouse compliments the garden and landscaping. Ride horses to Virginia City or explore adjacent hills. Three equestrian centers within 1/4 mile. Mt. Rose Ski Resort is a 20-minute drive. A superlative gourmet kitchen with a contiguous Butler’s Pantry. The outdoor kitchen includes a Portuguese wood-fired pizza oven, wood, and propane BBQ s. Stone on all bedroom decks, including front and rear patios. The private rear patio overlooks the park-like arboretum with lighted walking trails. The architecture includes a grand dining room, ADA guest suite with ADA bathroom, exercise room, sauna, theater, music mezzanine, reading retreats, intimate bar, sauna, floating-motion floor theater capable of standard or 3-D movies, and an enclosed slide that meanders over two floors with fiber-optic lighting. Master Suite with stone soaking tub, created from a South Pacific boulder, and double shower. The Crafts Room can be converted to a 6th bedroom with an adjacent bathroom. There are two offices; the top-floor executive office has a 300-degree view of the estate, surrounding meadows, mountains, and an adjacent secluded deck for a hot tub and the perfect tan. The magical Hobbit House has a live roof. There is a separate 1,100 sq. ft. Carriage/Guest house with a 1,500 sq. ft. shop/3-car garage, perfect for staff, guests, or in-laws. Back-up generators for each structure. The main garage can accommodate multiple cars, including a 40-foot RV – there is adjacent power for the RV. Remove the cars to play basketball or create a Pickle ball Court. There is also an outside RV parking area with an RV waste drain. There are two garages attached to the main house. One is 780+/- square feet. The other is 600+/- square feet. Both are heated and are included in the home sound system. The attached Green House of 500 sq. ft. +/-has hydoroniclly heated floors with heat provided by solar hot water panels, supplemented by a separate broiler and bedding sink. The Green House has a cooling system and variable-intensity grow lights. Security systems typical of such an estate. Estates of this quality are rare and infrequently available. This property
Courtesy of Jennifer Colley (Phone: 775-420-7147) & Michelle Goode (Phone: 775-400-6024) at LPT Realty, LLC
* This property might not for sale at the moment you read this post; please check property status at the above Zillow or Agent website links*
More Homes in Nevada here:
- Modern Architectural Masterpiece in Nevada Offers Resort-Style Living at $5.95 Million
- A Captivating Entertainer’s Paradise: This $4.3 Million Nevada Custom Home Defines Luxury Living
- The Pennington Mansion at 2490 Manzanita Ln Hits the Market for $13,950,000, Introducing One of Reno’s Most Spectacular Trophy Estates
- Nevada Architectural Masterpiece Reimagined with Iconic Midcentury Flair, $5.995M
