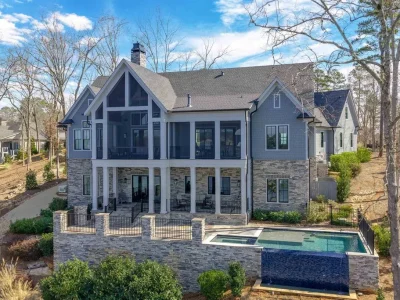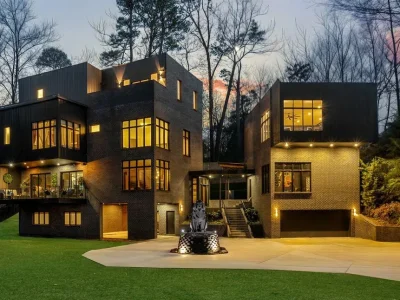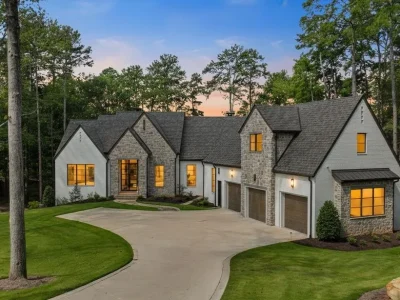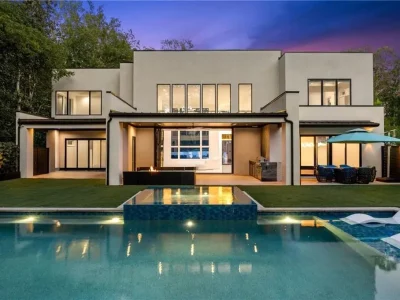Absolutely Stunning Custom Built European Estate in Sandy Springs, Georgia on The Market for $6,900,000
4975 Rebel Trl NW Home in Sandy Springs, Georgia
Description About The Property
Discover an exquisite European estate at 4975 Rebel Trl NW, Sandy Springs, Georgia. This 5-bedroom, 8-bathroom masterpiece spans over 10,943 sqft and boasts unparalleled luxury. Designed by Greg Busch, the home features timeless elegance with reclaimed oak floors from France, plaster walls, and antique beams. The gourmet kitchen showcases a 60″ Viking Range and premium appliances. The main level includes a primary suite with a cozy fireplace and spa-like bathroom. With an elevator accessing all floors, convenience is paramount. The terrace level is an entertainer’s dream, featuring a soundproof music room, glass wine cellar, and expansive gym. Enjoy resort-style living by the pool with red umbrellas and lounge chairs. This estate offers unmatched sophistication in every detail, creating an unparalleled living experience.
To learn more about 4975 Rebel Trl NW, Sandy Springs, Georgia, please contact Betsy Akers – Atlanta Fine Homes Sotheby’s International – (404) 237-5000 for full support and perfect service.
The Property Information:
- Location: 4975 Rebel Trl NW, Sandy Springs, GA 30327
- Beds: 5
- Baths: 8
- Living: 10,943 sqft
- Lot size: 1.44 Acres
- Built: 2016
- Agent | Listed by: Betsy Akers – Atlanta Fine Homes Sotheby’s International – (404) 237-5000
- Listing status at Zillow
















































The Property Photo Gallery:
















































Text by the Agent: Absolutely STUNNING custom built European estate designed by Greg Busch and built with the finest of materials. Timeless floorplan design opens through iron doors to a walk out resort style pool embellished by red and white umbrellas and red cushioned lounge chairs. Wide plank reclaimed oak floors from France are only one of the many special interior details, as well as plaster walls, groin vaulted ceilings and antique beams . Kitchen has a 60″ Viking Range, side by side whole refrigerator and freezer, as well as another refrigerator in the huge walk in pantry. Primary suite on main has an adjacent fireside sitting room, large bathroom and spacious walk in closets. Private office off of the entrance hall opens conveniently into the primary suite. Three ensuite bedrooms upstairs are easily accessed by the ELEVATOR to all three levels. The terrace level is truly a dream! Sound proof music room, gorgeous glass wine cellar, family room with three TV screens, game room with ping pong and pool table, bar room and large gym that opens to the golf putting area. In case this is not enough space, there is a whole suite stubbed out above the 3 car garage and another space above the porte cochere and one car garage!! What an amazing home!!
Courtesy of Betsy Akers – Atlanta Fine Homes Sotheby’s International – (404) 237-5000
* This property might not for sale at the moment you read this post; please check property status at the above Zillow or Agent website links*
More Homes in Georgia here:
- A Custom-Built Georgia Lakefront Masterpiece at $6.25 Million
- In Georgia, a Distinctive Contemporary Masterpiece by Bongers Homebuilders Asks $4.2 Million
- Exceptional Georgia Lakefront Home With Refined Transitional Design Lists for $7.15 Million
- An Extraordinary Modern Estate by Bella Fine Homes Lists for $5.5 Million in Georgia



































