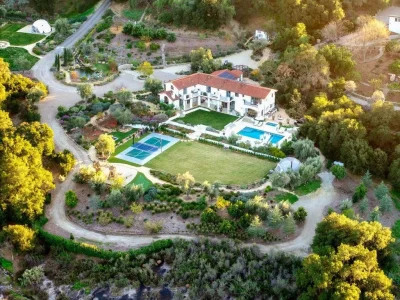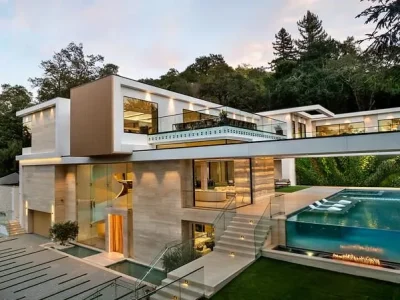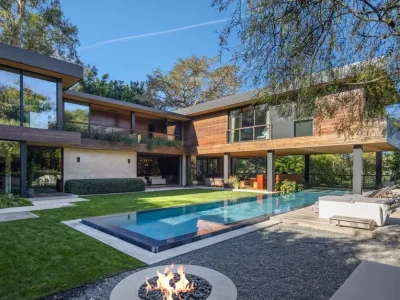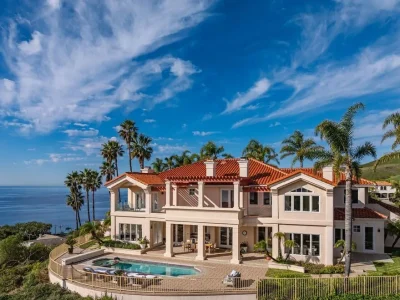Royal Castle Estate: A World-Class Estate with Stunning Views in Thousand Oaks, California
240 West Stafford Road Home in Thousand Oaks, California
Description About The Property
This luxurious estate is located in the guard-gated community of Sherwood Country Club, just minutes from acclaimed schools, shopping, and fine dining. The home is adjacent to Hole 11 Island Green on the Jack Nicklaus-designed championship golf course and offers stunning views of the course and the surrounding area. The home was designed by architect Sid Drasnin and features five bedrooms, six bathrooms, and a three-stop elevator. The main level has a grand foyer with a dramatic staircase, a tray ceiling and balcony, a formal living room, a library, a dining room, a bedroom suite, a chef’s kitchen with a butler’s pantry and prep area, a breakfast nook, and a great room with a stone fireplace and bar. There is also a laundry room on this level. The second level has two primary bedroom suites, two other bedroom suites, an office, a kitchenette with a laundry area, and a multi-purpose room. The lower level is the entertainment hub of the home, with a projection theatre with a bar, a lounge with a ‘cheers’ bar and billiards, a 2,200-bottle wine cellar, and a sauna and shower. The outdoor area is just as impressive, with a large terrace extending the length of the home, a kitchen, a fireplace, a pool, a spa, and rose gardens. This property is truly one-of-a-kind and offers everything you could want in a luxury home. It is the perfect place to relax and entertain, and it is sure to turn heads.
The Property Information:
- Location: 240 W Stafford Rd, Thousand Oaks, CA 91361
- Beds: 5
- Baths: 8
- Living: 10,801 square feet
- Lot size: 0.75 Acres
- Built: 1996
- Listing status at Zillow
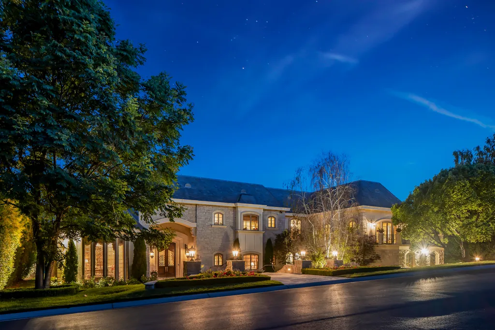
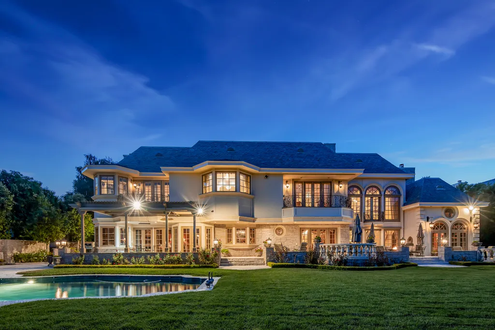
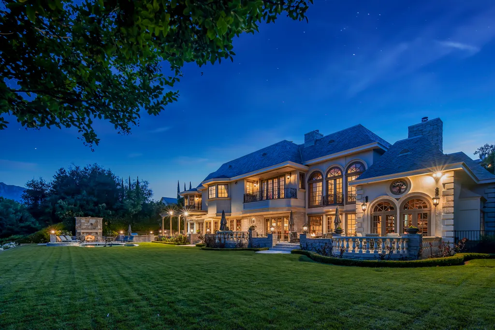
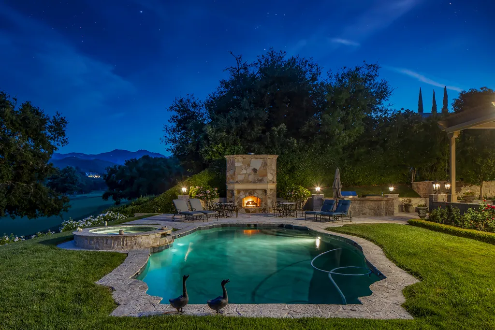
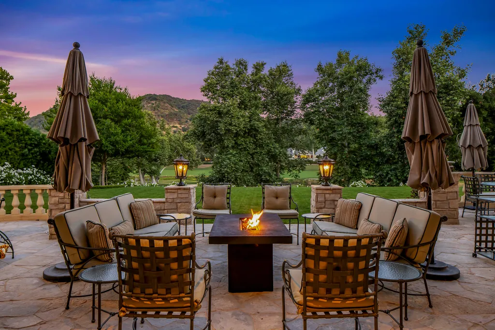
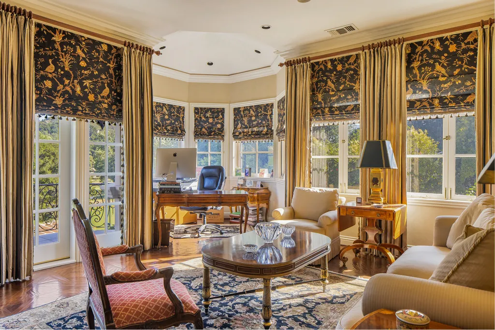
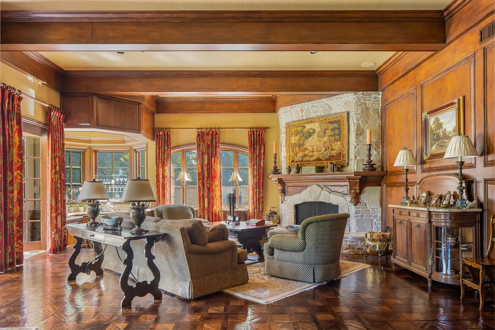
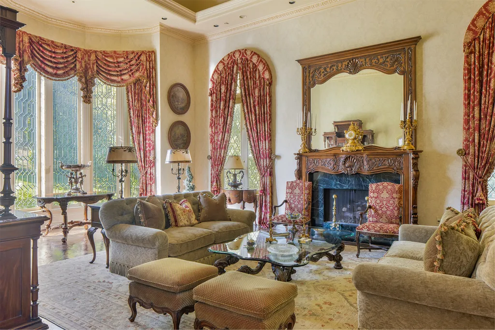
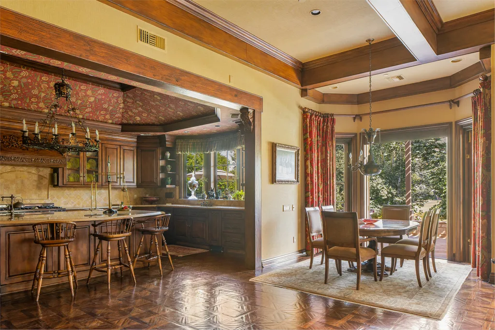
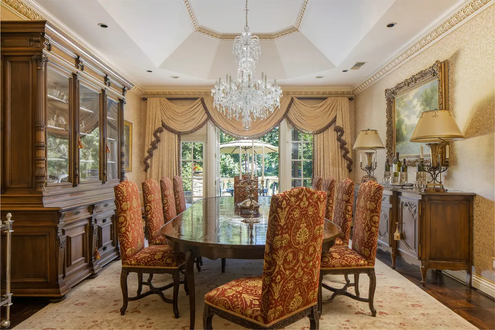
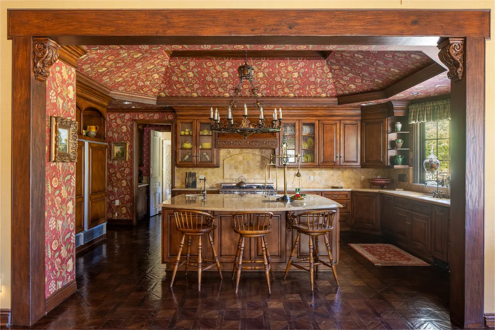
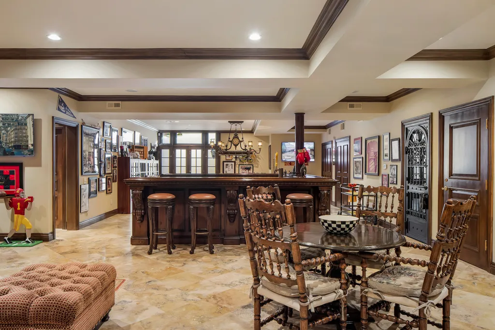
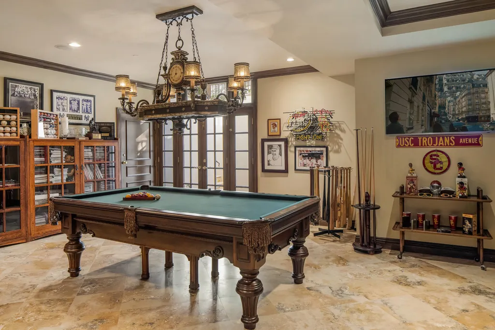
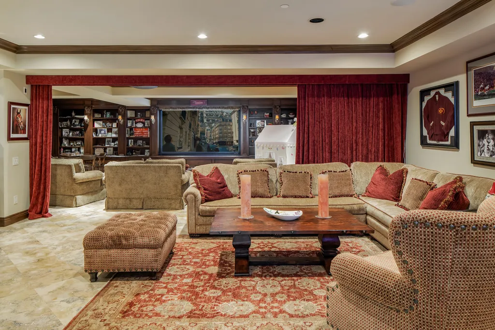
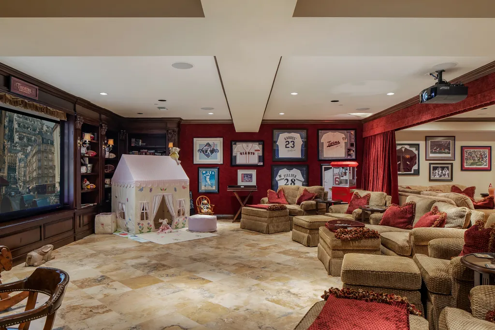
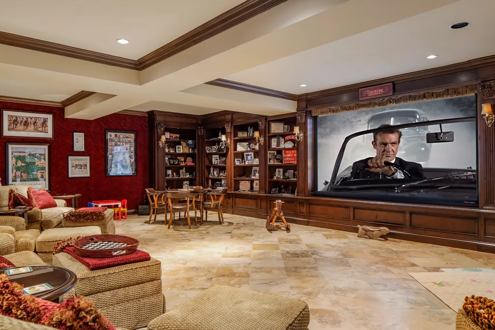
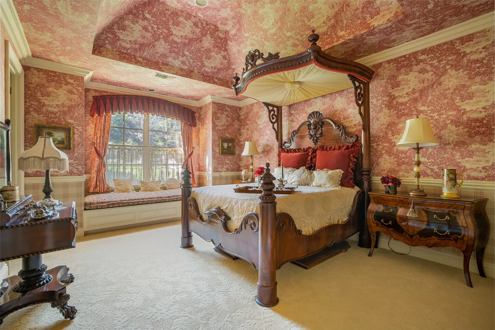
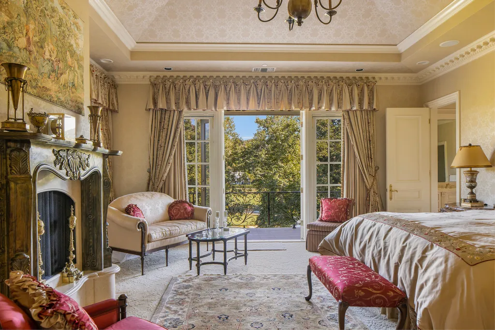
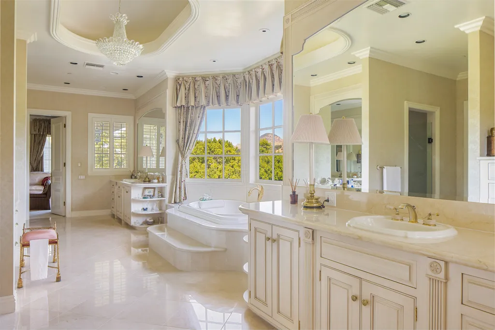
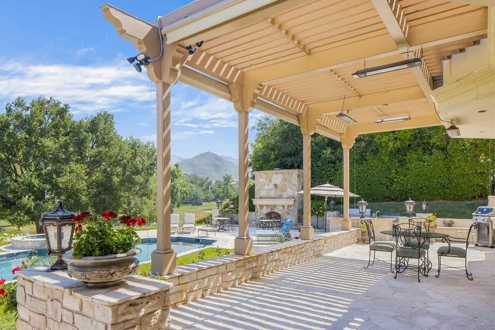
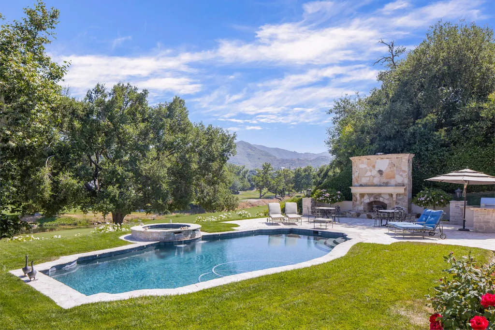
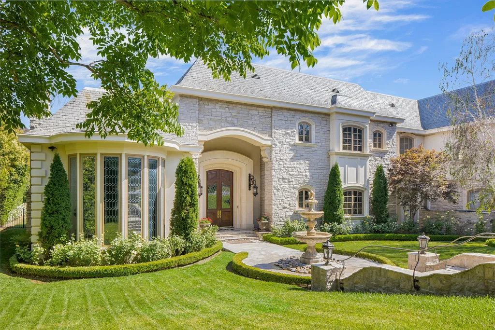
The Property Photo Gallery:






















Text by the Agent: Welcome to Royal Castle Estate! This unique property is in the guard-gated community of Sherwood Country Club, six homes from Lake Sherwood, within minutes of acclaimed schools, shopping, and fine dining, just 38 miles from Beverly Hills. Adjacent to Hole11 Island Green on the Jack Nicklaus-designed championship golf course, the classic custom five-bedroom home designed by architect Sid Drasnin views four holes and expands the large backyard vista as far as the eye can see. A three-stop elevator serves all ~10,801 sq. ft. The main level features a grand foyer with a dramatic staircase, tray ceiling and balcony, formal living room, library, dining room, bedroom suite, chef’s kitchen with butler’s pantry and prep area, breakfast nook, and great room with stone fireplace and bar, and laundry room. The second level features two primary bedroom suites and two other bedroom suites plus an office, kitchenette with laundry area, and a multi-purpose room. The lower level is the game-changer, featuring a projection theatre with bar, a lounge with a ‘cheers’ bar and billiards, a ~2,200 bottle wine cellar, and a sauna and shower. Outdoor offers a large terrace extending the length of the home, with kitchen, fireplace, pool, spa, and rose gardens.
Courtesy of Aaron Kirman (Phone: 424-249-7162) & Vladan Stojanovic (Phone: 310-600-5044) at AKGRE Inc
* This property might not for sale at the moment you read this post; please check property status at the above Zillow or Agent website links*
More Homes in California here:
- Retreat-Style Compound With Unobstructed Topa Topa Mountain Views Offered at $8.88 Million
- A Breathtaking Three-Level Architectural Masterpiece by Mike Khalesi in Beverly Hills at $57.5 Million
- Architecturally Significant California Modern Residence Asking $12.5 Million
- An Iconic $8.25M California Residence Blending Mediterranean Elegance With Panoramic Ocean Views
