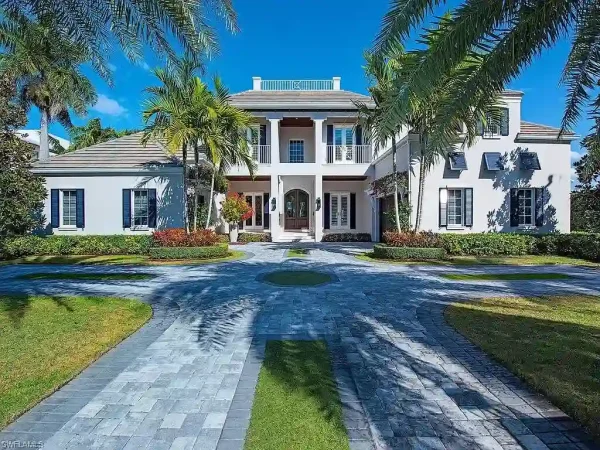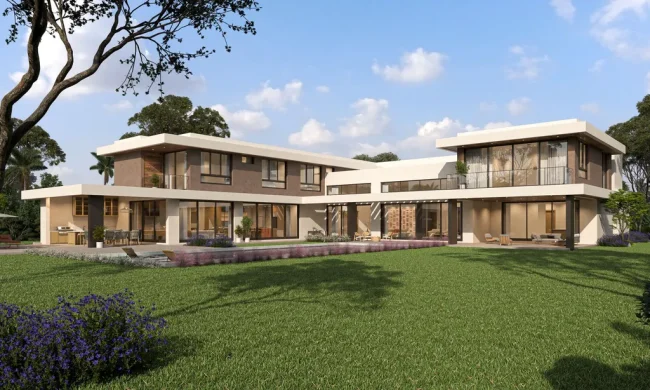Exceptional ‘Modern Prairie’ Masterpiece in Des Moines, Iowa: A True Gem at $2.9 Million
733 Foster Dr, Des Moines, Iowa
Description About The Property
The property at 733 Foster Dr in Des Moines, Iowa, is truly a “Modern Prairie” masterpiece that was built in 2005. Boasting over 8,000 square feet of living space on a sprawling 2+ acre lot, it offers an extraordinary blend of luxury and quality. With 5 bedrooms and 5 bathrooms, this home has been thoughtfully designed with meticulous attention to architectural details. One of its standout features is the handcrafted floating staircase made from native Iowa wood, a testament to the home’s unique design. The outdoor space is equally impressive, with strategically placed lighting, low-maintenance gardens, and inviting outdoor areas, including a 2-tiered patio and 2 porches. An outdoor fireplace allows for extended use during much of the year. The well-equipped kitchen is a chef’s dream, and the house also features an office with artistic stained glass pocket doors, a cozy sunroom, and a main floor bedroom for versatility. For added convenience, there’s a centrally located elevator. The lower level is a true haven, with floor-to-ceiling windows in the family room, a kitchenette, wine storage, 2 bedrooms, 2 bathrooms, an exercise room, and a second laundry. The top floor offers a “tree house” porch with views of the Raccoon River Valley, another bedroom, and a second office that can function as a 5th bedroom. This property is a rare gem, offering an exquisite living environment with an array of high-end amenities and architectural finesse.
To learn more about 733 Foster Dr, Des Moines, Iowa, please contact CAROLYN LYNNER (515)277-6211 – Iowa Realty Beaverdale for full support and perfect service.
The Property Information:
- Location: 733 Foster Dr, Des Moines, IA 50312
- Beds: 5
- Baths: 5
- Living: 5,012 sqft
- Lot size: 2.25 Acres
- Built: 2005
- Agent | Listed by: CAROLYN LYNNER (515)277-6211 – Iowa Realty Beaverdale
- Listing status at Zillow
























The Property Photo Gallery:
























Text by the Agent: A South of Grand marvel! This 8000+ sqft home is a “Modern Prairie” masterpiece built in 2005 with unbelievable quality & detail. Resting on a 2+acre lot that is highlighted by strategically placed outdoor lighting as well as low-maintenance gardens & native grasses. There is also a 2-tiered patio & 2 porches that are great spaces to enjoy. An outdoor fireplace can be used most of the year along with 3 interior fireplaces. The signature architectural feature is a floating staircase handcrafted piece by piece incorporating Iowa native wood. The generous kitchen with high-end appliances & handcrafted cabinetry includes a sitting area, a windowed dining area, cozy banquette & bar. Adjoining the kitchen is a unique walk-in pantry that also serves as a caterer’s kitchen with additional appliances. Also off the kitchen is an office with artistic stained glass pocket doors. A cozy sunroom is located off the living room. The home is designed to naturally change its purpose from a growing family to empty nesters with its main floor BR.An elevator is centrally located for ease of living. Floor to ceiling windows fill the lower-level family room with light.There is also a fully equipped kitchenette, wine storage, 2 BR, 2 bath, exercise room & 2nd laundry. The airy top floor has a “tree house” porch that overlooks the Raccoon River Valley & is complete with another BR & a 2nd office with fireplace (office currently a 5th BR) This is a one-of-a-kind home that will overload the senses.
Courtesy of CAROLYN LYNNER (515)277-6211 – Iowa Realty Beaverdale
* This property might not for sale at the moment you read this post; please check property status at the above Zillow or Agent website links*
More Homes in Iowa here:
- A Magnificent Iowa Estate Set on 18 Acres of Manicured Grounds Asks $3.25 Million
- Grand Iowa Home with World-Class Amenities and 26.69 Acres Hits Market for $2.5M
- Private Wooded French Country Mansion North of Ankeny, Iowa, Listed for $4.5 Million
- Architectural Masterpiece by Tom Faulhauber in Iowa Listed for $3.85 Million



































