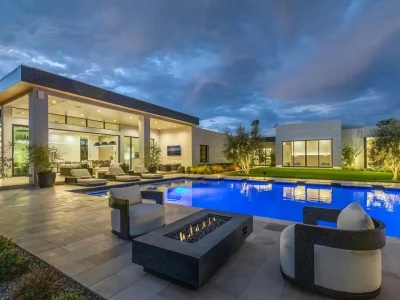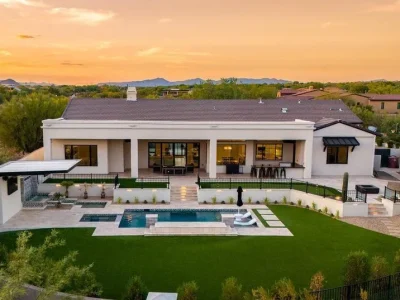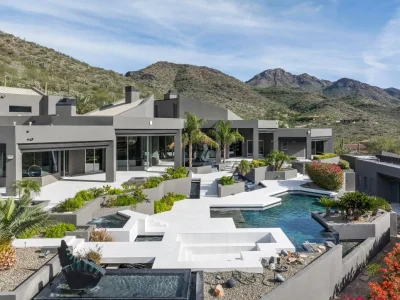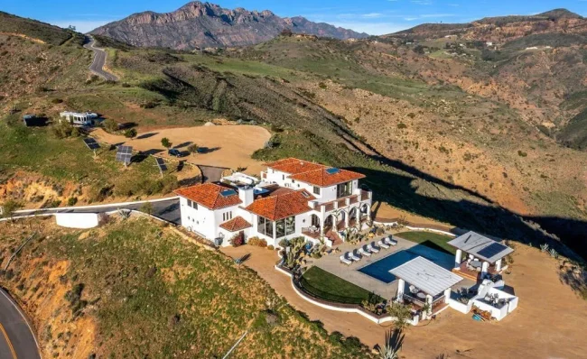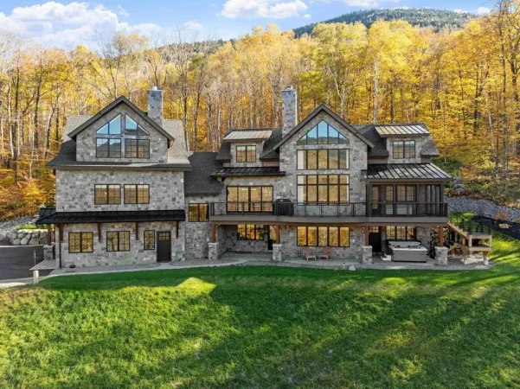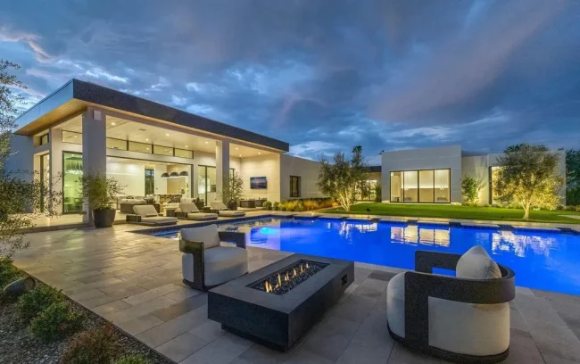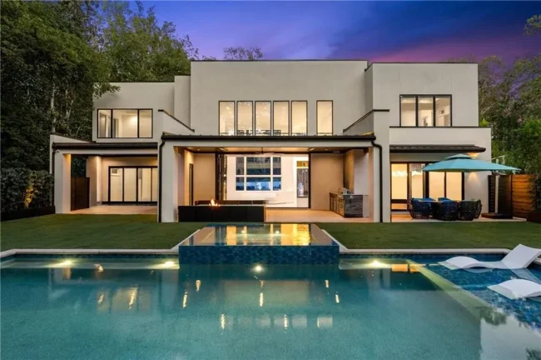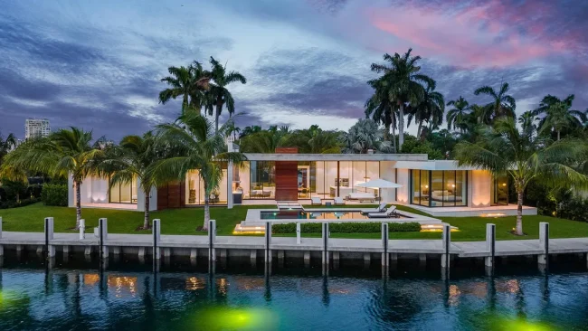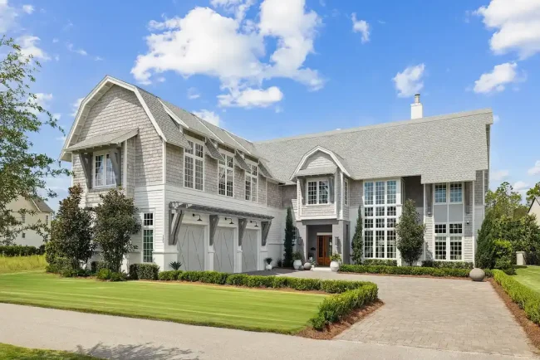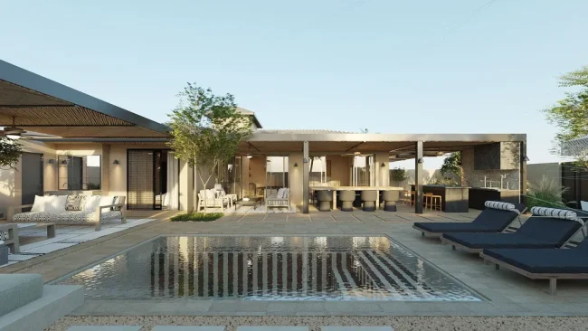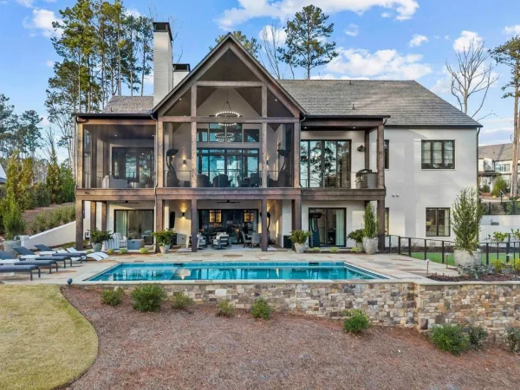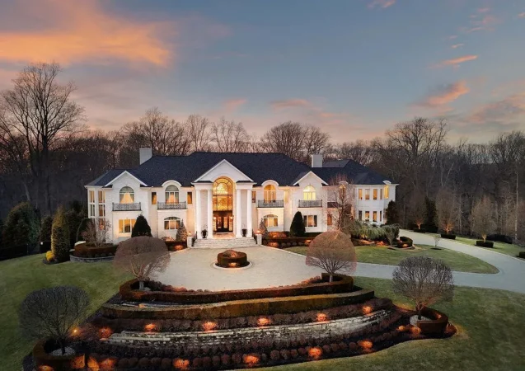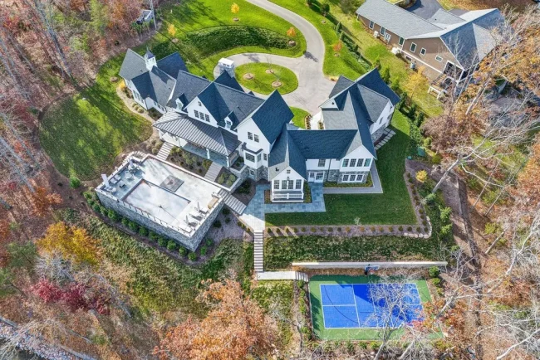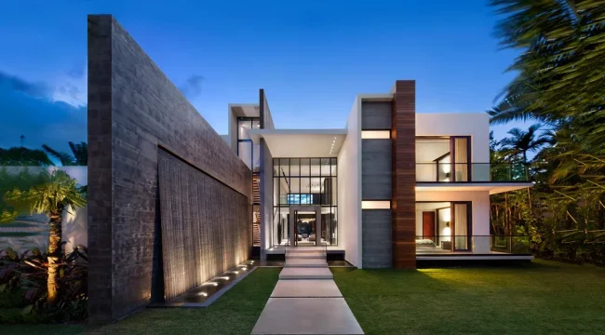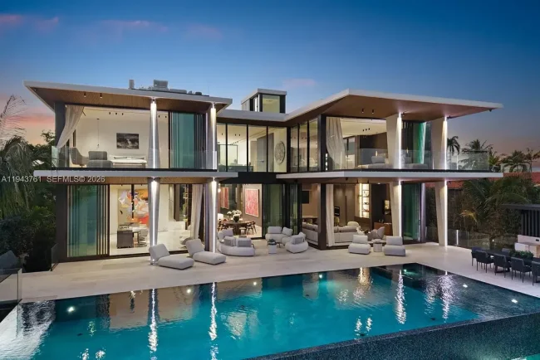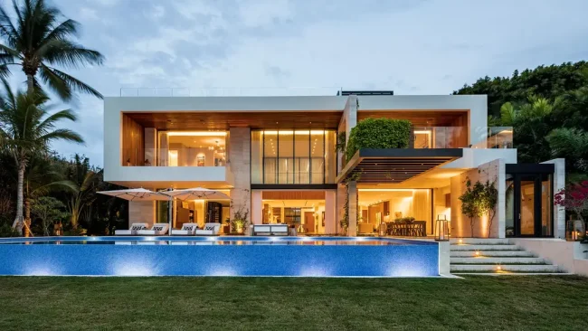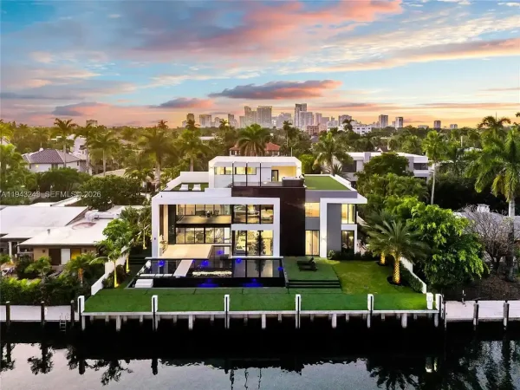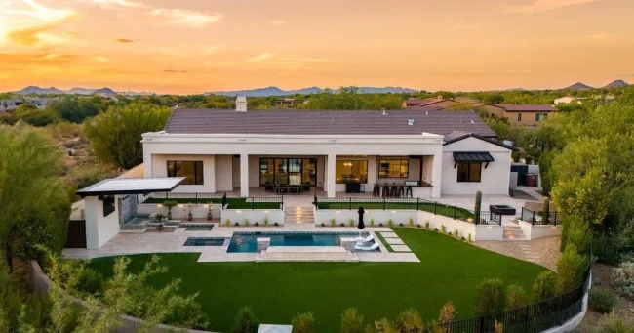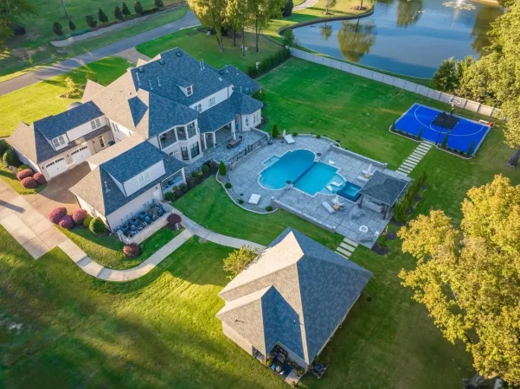Modern Masterpiece – Upper Ridge Residence with Breathtaking Views in Arizona for Sale at $23,000,000
4301 E Upper Ridge Way Home in Paradise Valley, Arizona
Description About The Property
Perched between two mountain peaks, the Upper Ridge Residence is an 8,000+ sf modern marvel designed by The Construction Zone. Featuring panoramic Valley of the Sun views, this steel and glass pavilion offers the highest level of craftsmanship. Enjoy luxurious interiors, limestone-clad exteriors, and seamless indoor/outdoor living with a rooftop pool and firepit. Discover serenity in the desert with neolith floors, oak ceilings, and elegant steel detailing. This architectural gem is an oasis of sophistication and natural beauty year-round.
To learn more about 4301 E Upper Ridge Way, Paradise Valley, Arizona, please contact Shawna Glazier (Phone: 480-221-9932) & Brittainy Williamson (Phone: 480-239-627) at Bespoke Real Estate, LLC for full support and perfect service.
The Property Information:
- Location: 4301 E Upper Ridge Way, Paradise Valley, AZ 85253
- Beds: 4
- Baths: 7
- Living: 7,989 square feet
- Lot size: .80 Acres
- Built: 2022
- Agent | Listed by: Shawna Glazier (Phone: 480-221-9932) & Brittainy Williamson (Phone: 480-239-627) at Bespoke Real Estate, LLC
- Listing status at Zillow
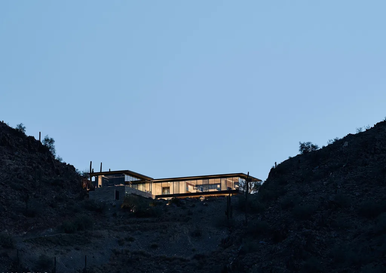
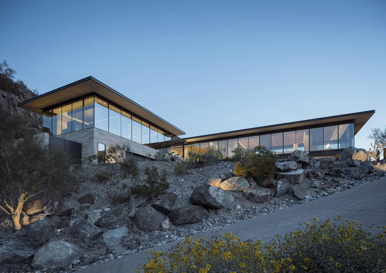
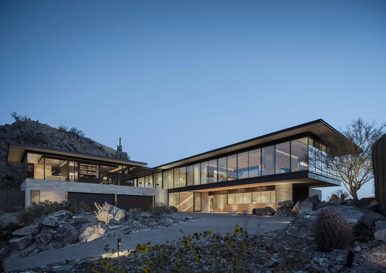
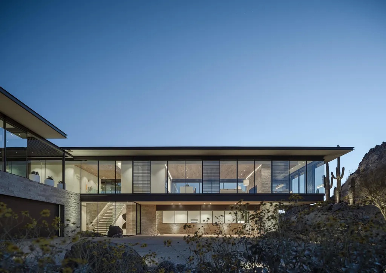
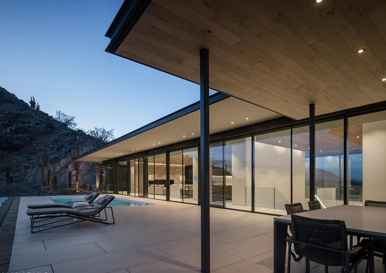
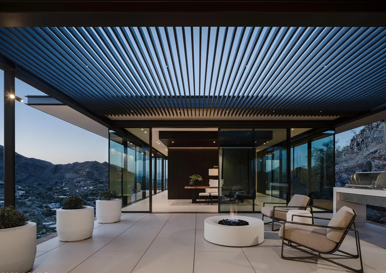
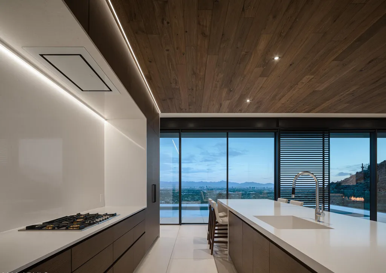
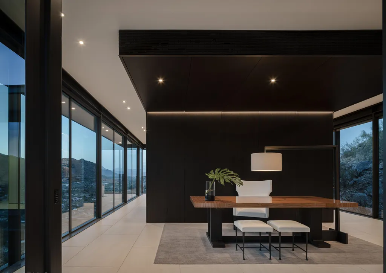
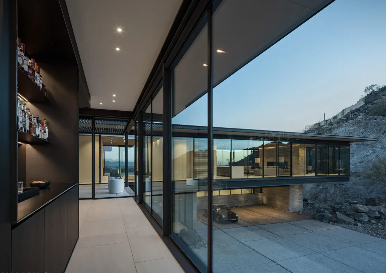
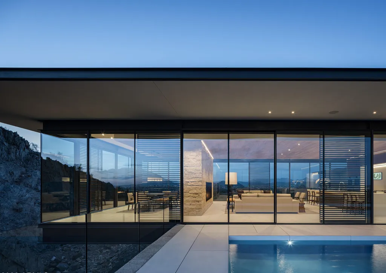
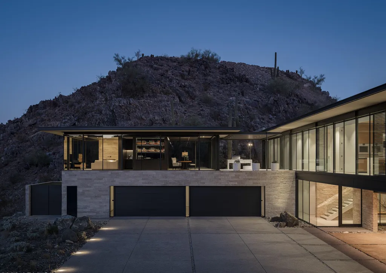
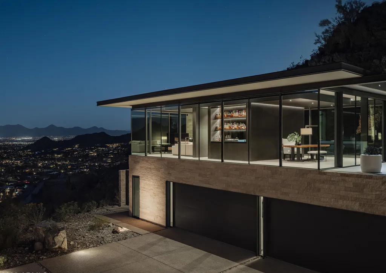
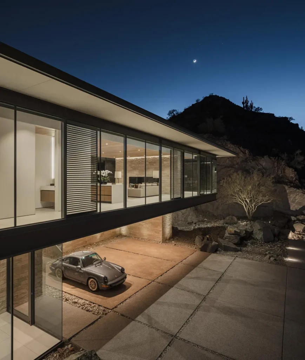
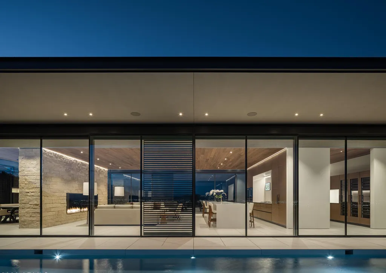
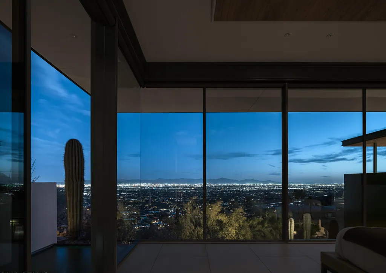
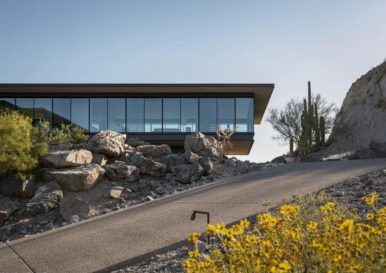
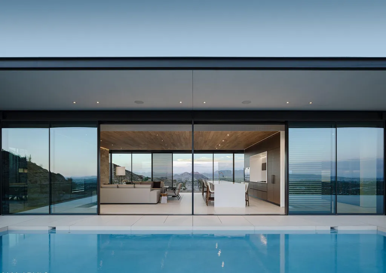
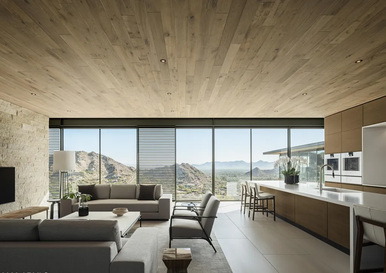
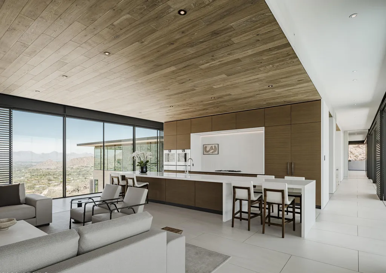
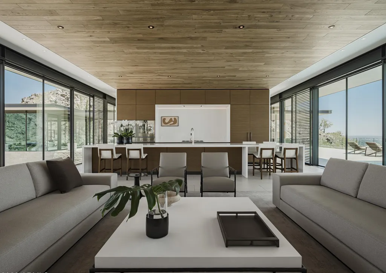
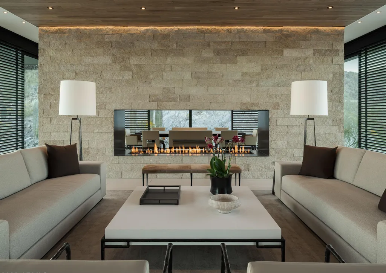
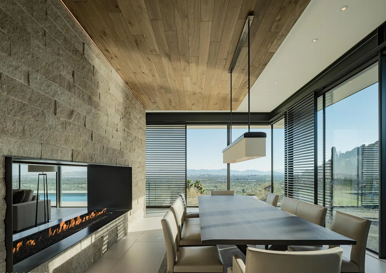
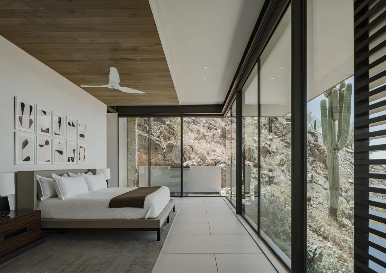
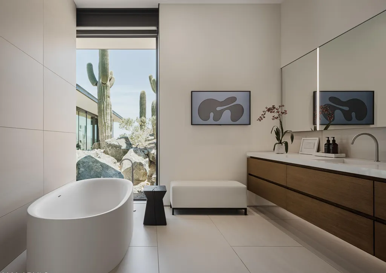
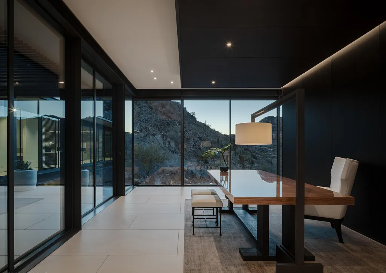
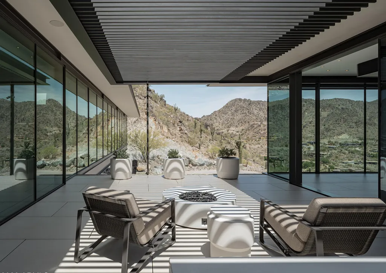
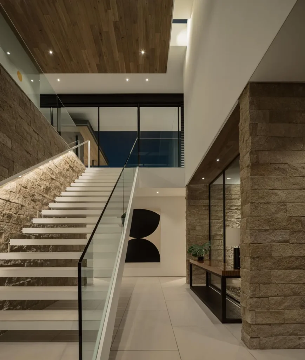
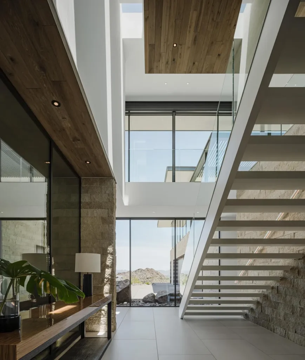
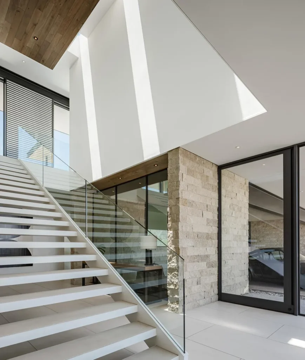
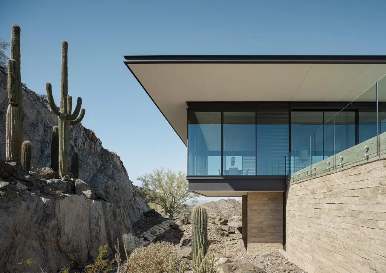
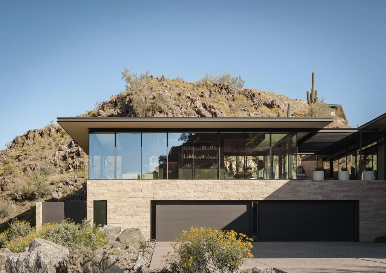
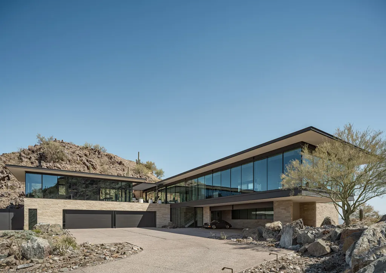
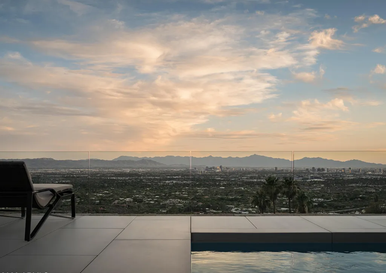
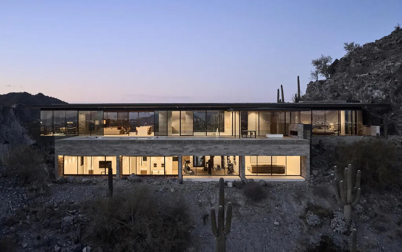
The Property Photo Gallery:


































Text by the Agent: Perched between two mountain peaks, the Upper Ridge Residence is an exquisite 8,000 +/- sf custom home, designed and built by The Construction Zone. The home is a modern steel and glass pavilion that reaches the highest level of fit and finish in the industry. The home’s double height entry is flooded with natural light from the overhead skylights which highlight the finished materials and house the handcrafted steel and glass staircase leading up to the main level. The primary spaces occupy the upper level which is clad almost entirely in glass and offers panoramic views of the Valley of the Sun. The lower level of the exterior is clad in rusticated limestone, giving a sense of solidity and grounding the house into the rocky site. The interior palette presents a serene contrast to the raw desert. A smooth, oversized neolith floor echo’s the creamy tones of the stone walls and crisp interior steel detailing outlines the white walls. An overhead planked oak ceilings adds warmth to the space and ties into the custom millwork throughout the home. Sliding glass walls open to maximize the indoor/outdoor livability of the space. Whether entertaining by the fire under the steel and wood shade structure or floating in the rooftop pool, spectacular views of the city and distant mountains beyond can be appreciated year round.
Courtesy of Shawna Glazier (Phone: 480-221-9932) & Brittainy Williamson (Phone: 480-239-627) at Bespoke Real Estate, LLC
* This property might not for sale at the moment you read this post; please check property status at the above Zillow or Agent website links*
More Homes in Arizona here:
- A Bold Contemporary Statement of Luxury and Precision Craftsmanship, Offered at $12.495M in Arizona
- A Modern Desert Masterpiece in North Scottsdale Lists for $3.195 Million
- An Extraordinary Private-Mountain Estate in Arizona Delivers Architectural Drama at $9.9M
- Ultra-Luxury Arizona Estate by PHX Design Architecture Asks $32.875M With Iconic Panoramic Views
