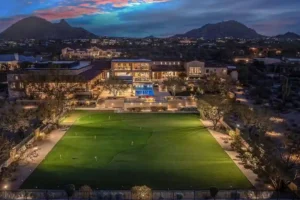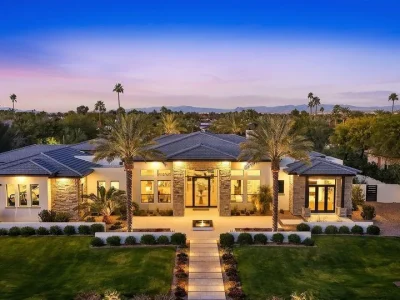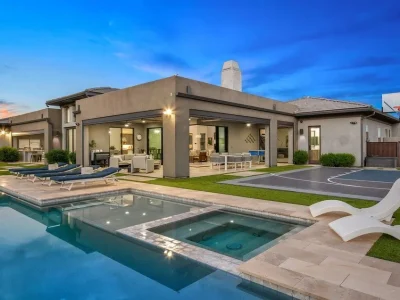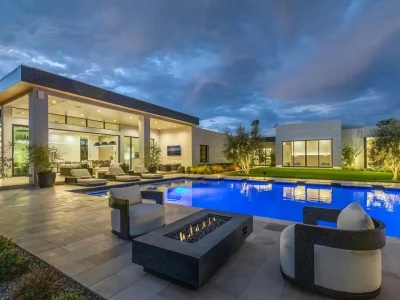Exquisite Paradise Valley Estate: 6 Beds, Resort-Style Luxury, and Immaculate Upgrades
8601 North 59th Place Home in Paradise Valley, Arizona
Description About The Property
Step into a world of opulent elegance with this meticulously transformed Paradise Valley estate by MDF Development and Lauren Wallace Interiors. Set on over an acre in a highly sought-after area, this Candelaria-designed masterpiece offers a private sanctuary in the master suite, luxurious guest bedrooms, a chef’s kitchen, game room, home theater, and a 1000-bottle wine cellar. The backyard is an oasis with a sport court, lap pool, water slide, spa, and meticulously manicured lawns. Car enthusiasts will appreciate the five-car garage. Experience resort-style luxury in the heart of Paradise Valley.
The Property Information:
- Location: 8601 N 59th Pl, Paradise Valley, AZ 85253
- Beds: 5
- Baths: 6
- Living: 9,301 square feet
- Lot size: 1.14 Acres
- Built: 2006
- Listing status at Zillow
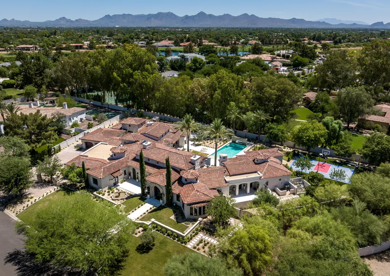
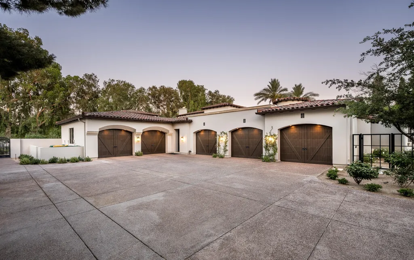
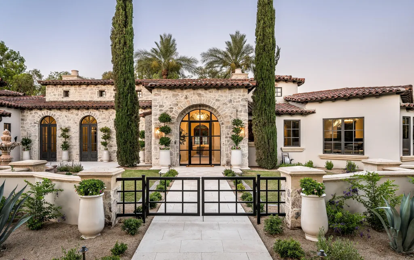
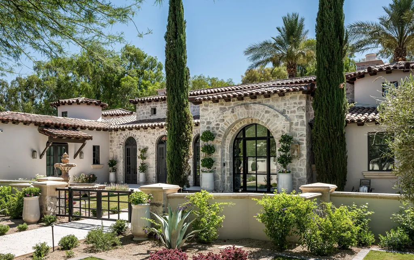
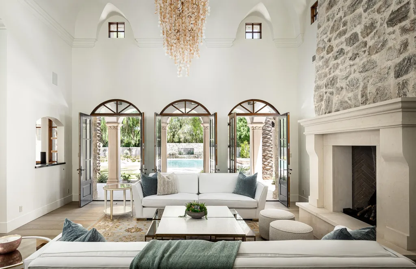
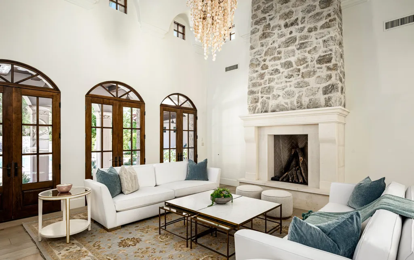
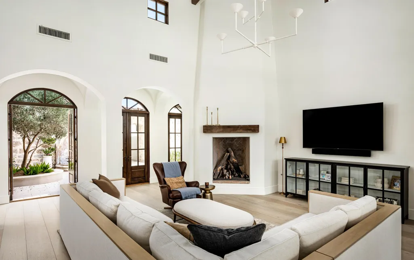
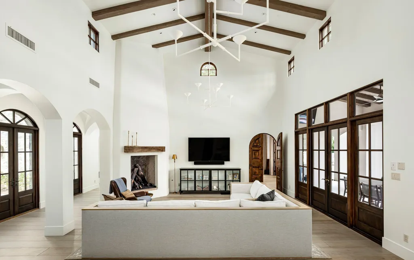
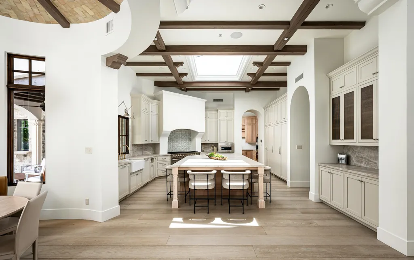
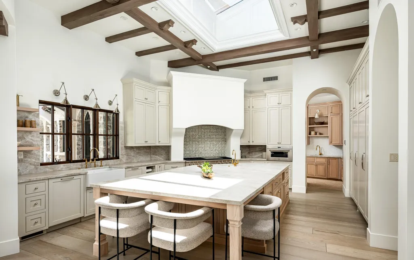
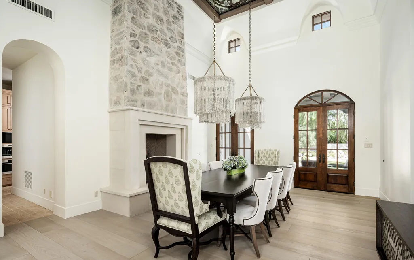
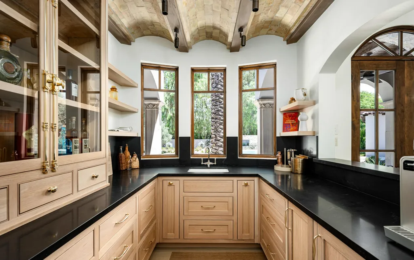
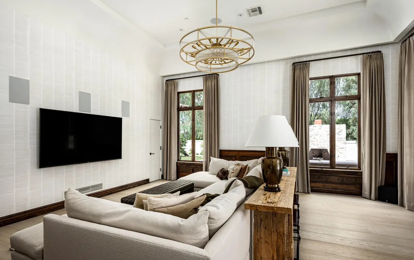
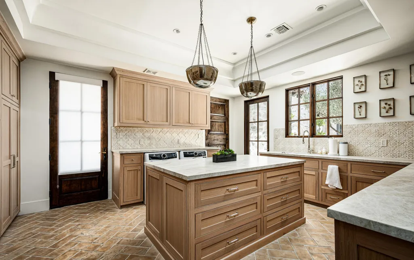
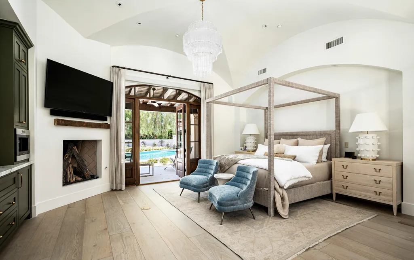
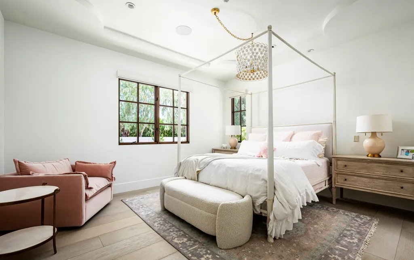
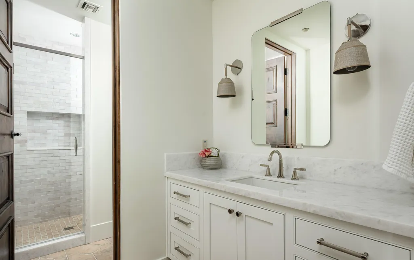
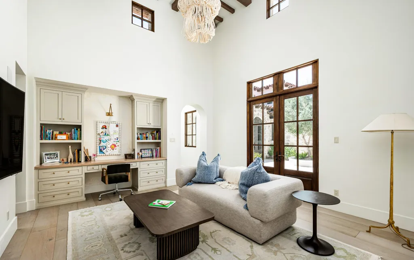
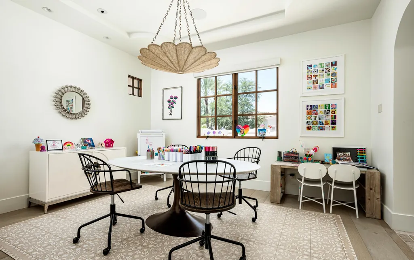
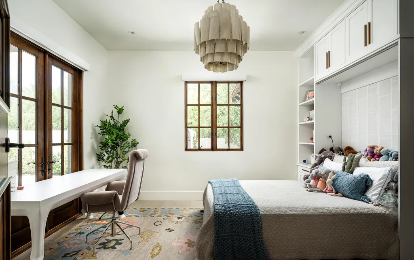
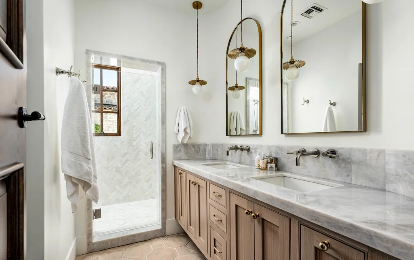
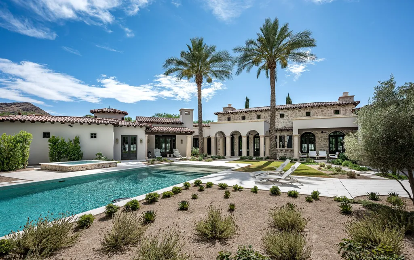
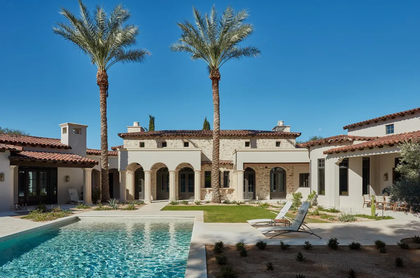
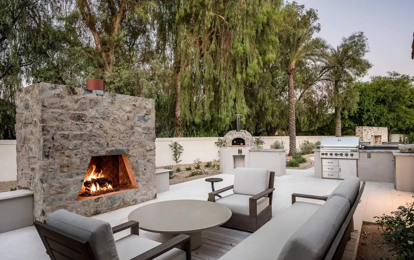
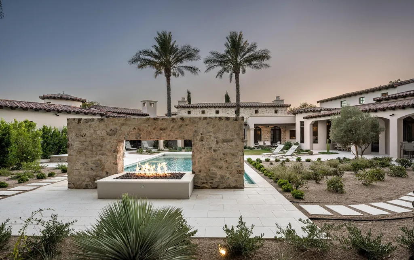
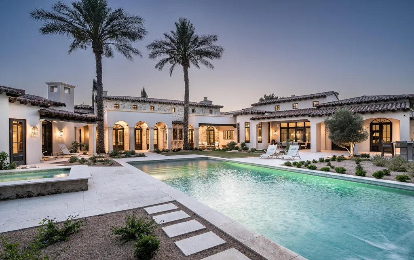
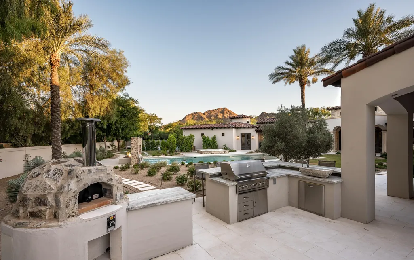
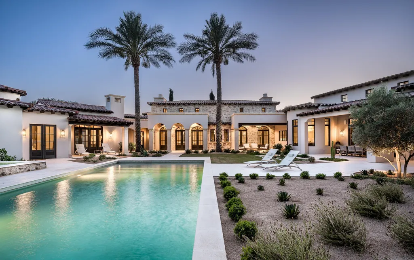
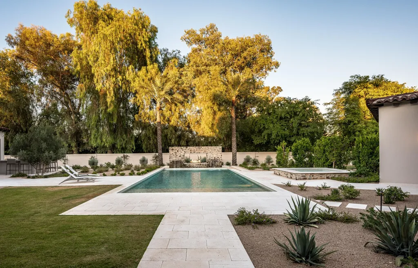
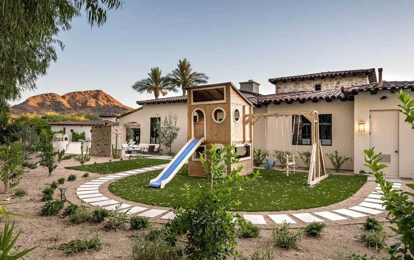
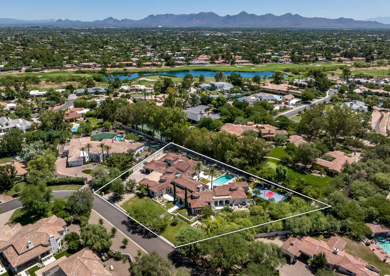
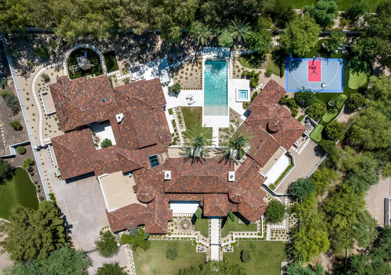
The Property Photo Gallery:
































Text by the Agent: Exquisite Paradise Valley Estate has been meticulously transformed by MDF Development and Lauren Wallace Interiors. Indulge in the epitome of elegance with this magnificent resort-style home, situated on over 1 acre of prime land in one of Paradise Valley’s most sought-after areas. MDF Development & Lauren Wallace Interiors have spared no expense in completely revitalizing this Candelaria designed masterpiece. Enter a world of refined luxury as you step inside this stunning residence. The master suite, a private sanctuary, boasts a secluded courtyard and an opulent primary bathroom featuring a steam shower, dual vanities, and extraordinary his and her closets. A convenient door leads to the outdoor spa, ensuring relaxation is just steps away. Adjacent to the master wing, you’ll find two home offices, perfectly suited for those who work from home. Additionally, four generously sized guest bedrooms, each with its own ensuite, provide utmost comfort for family and friends. Entertainment options abound in this remarkable home, including a game room and a home theater, where unforgettable moments can be shared. The chef’s kitchen is a culinary haven, complete with three ovens, four dishwashers, a butler’s pantry, a walk-in pantry, and a spacious island that invites culinary creativity. Immerse yourself in the tranquility of multiple cozy courtyards and covered patios, where serenity and privacy reign. Warmth and ambiance are enhanced by four custom fireplaces, creating intimate gathering spaces throughout. A magnificent 1000-bottle wine cellar and a well-appointed wet bar add sophistication to your entertaining endeavors. Car enthusiasts will delight in the five-car air-conditioned garage, providing ample space for your prized vehicles. The backyard has been transformed into a true oasis, catering to every desire. Enjoy friendly competition on the sport court, take refreshing laps in the lap pool, or plunge down the exhilarating water slide. Relaxation awaits in the spacious spa, surrounded by meticulously manicured lawns and landscaping.
Courtesy of Frank Dimaggio (Phone: 602-469-2554) at Launch Powered By Compass
* This property might not for sale at the moment you read this post; please check property status at the above Zillow or Agent website links*
More Homes in Arizona here:
- HardtSeasons Estate: The Pinnacle of Luxury Living in Scottsdale Listed for $18.25 Million
- An Elite Arizona Residence Crafted for Seamless Indoor-Outdoor Living at $10.9M
- A $3.995M Breathtaking Desert Contemporary Home Showcases Elevated Living in Arizona
- A Bold Contemporary Statement of Luxury and Precision Craftsmanship, Offered at $12.495M in Arizona
