Island Breeze Home in Orlando by Phil Kean Design Group
Island Breeze Home in Orlando, Florida was designed by Phil Kean Design Group; redefines modern living with its coastal contemporary interior centered on an indoor outdoor lifestyle. This transitional Orlando Home offers countless architectural and design elements throughout. This Orlando Home is truly dream house; was built from excellent home design; combined by wonderful living room idea; dining room idea; kitchen idea; bedroom idea; bathroom idea; outdoor living idea; and other great ideas.
Architecture Design Project Information of The Island Breeze Home in Orlando :
- Project Name: Island Breeze Home in Orlando
- Location: Orlando, Florida, United States
- Project Year: 2018
- Designed by: Phil Kean Design Group
- Interior Design: Phil Kean Design Group
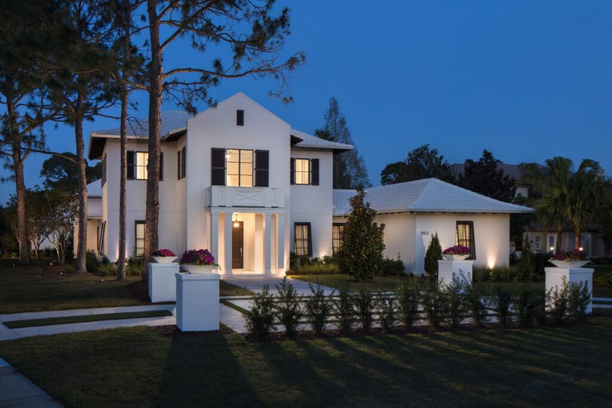
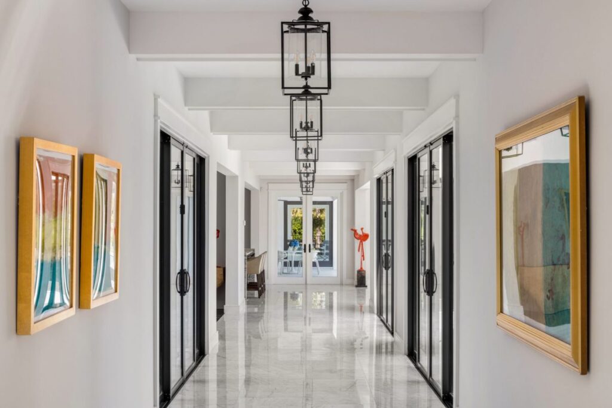
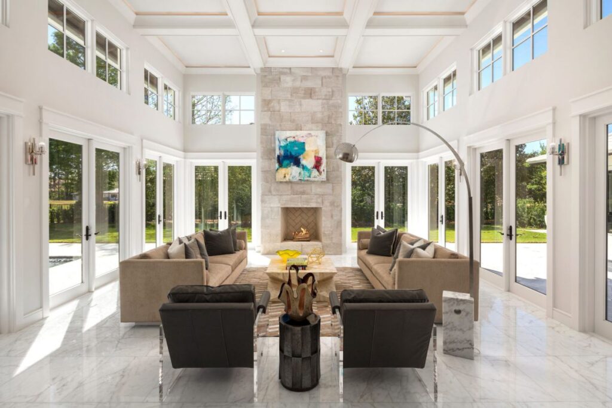
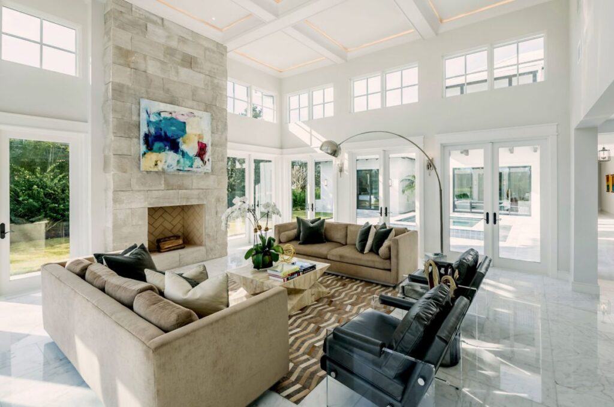
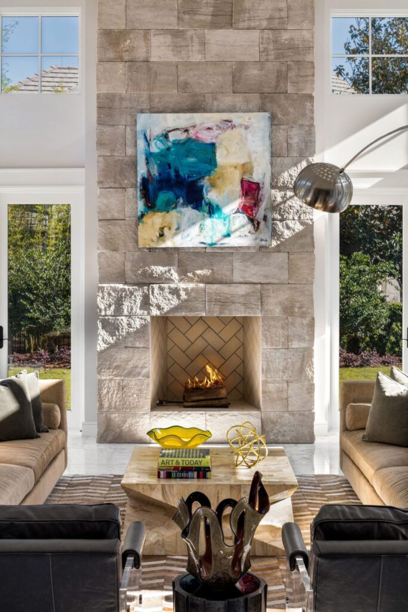
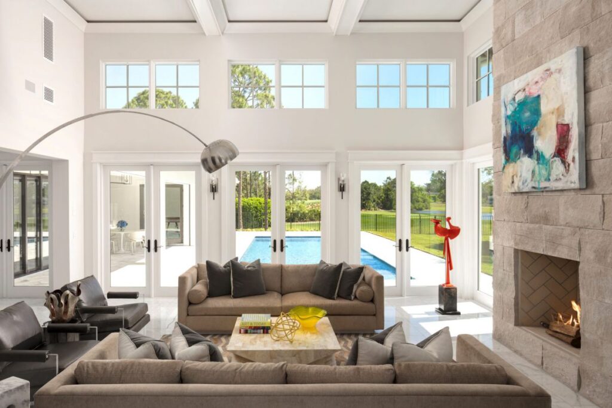
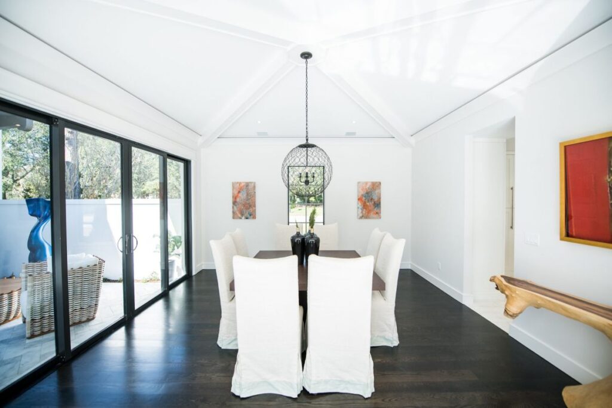
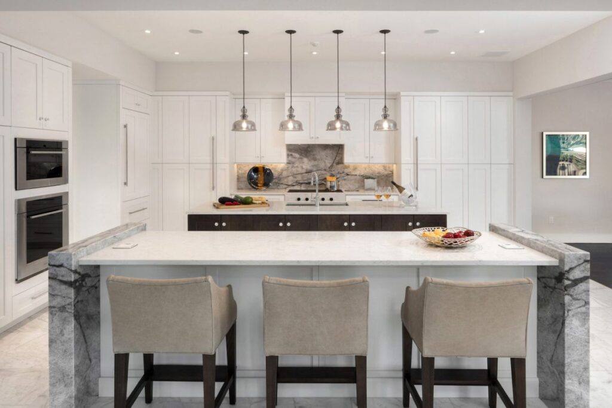
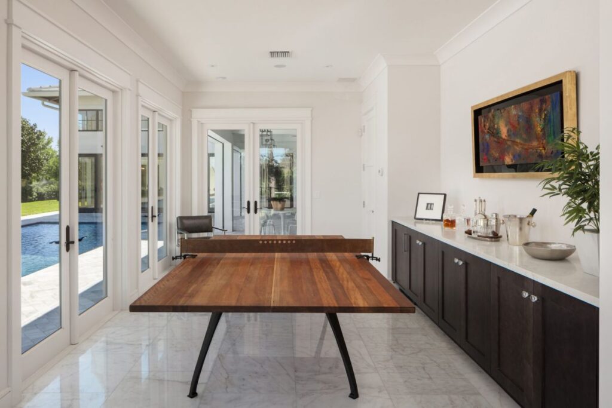
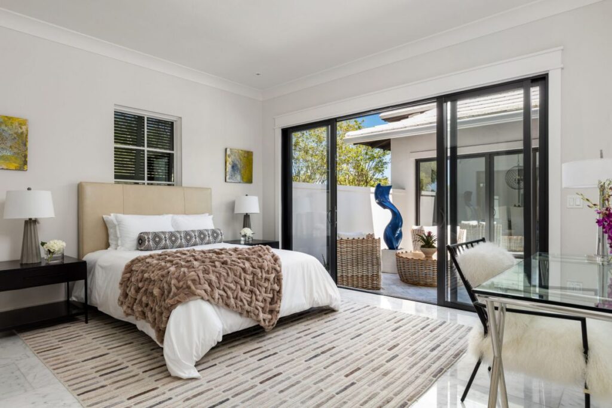
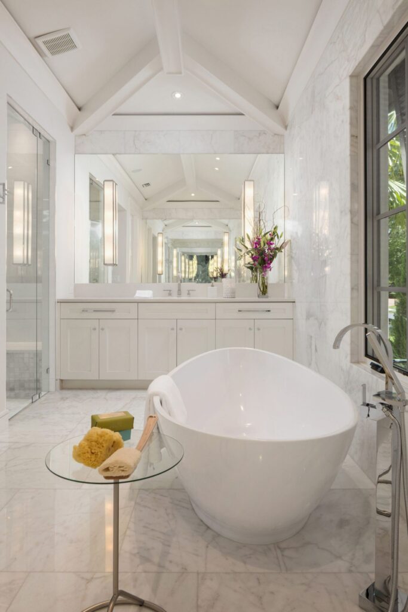
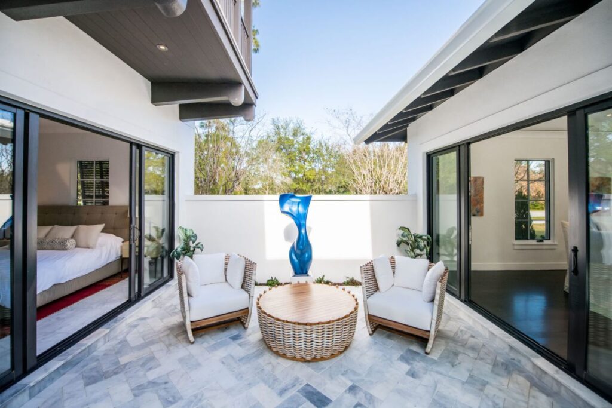
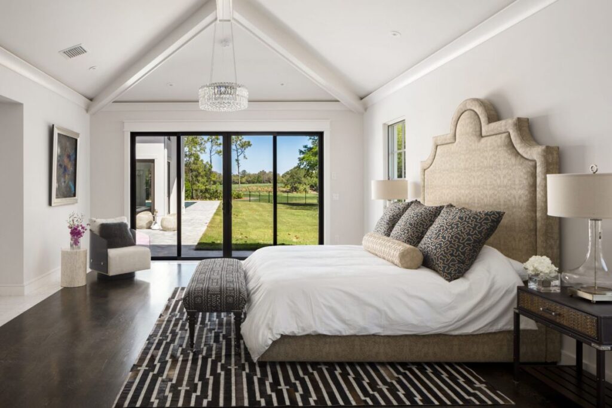
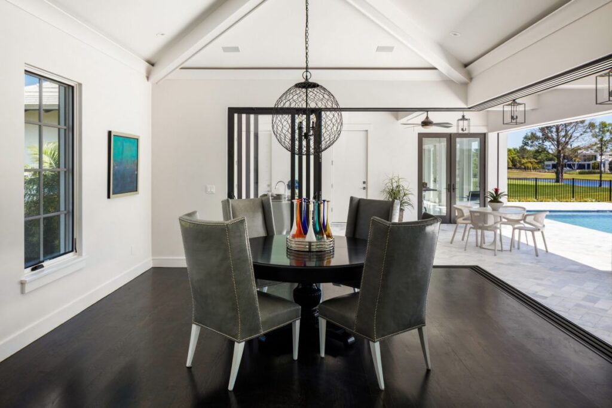
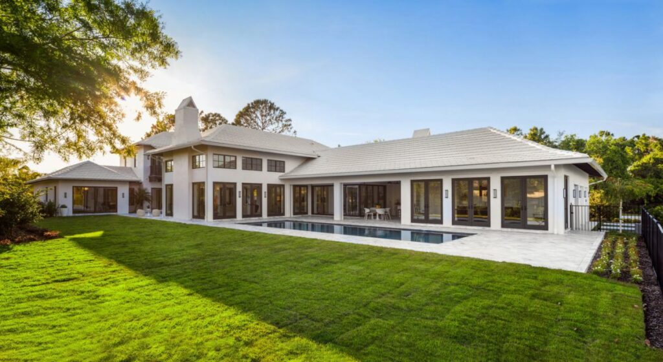
Architecture Design Description: The interior of this home brings a refreshing blend of comfort and pure luxury. A dramatic two story foyer and open staircase create a modern aesthetic; the moment you walk through the front door. Floor to ceiling sliding doors open from the office; master bedroom suite; and along the hall to incorporate an easy transition; to the open air courtyard. A two story foyer leads you down the hall into the primary living area; which includes a dining room; contemporary kitchen; and a peninsula great room surrounded entirely; by eight sets of glass doors to create the ultimate indoor outdoor living space; opening on one side to a private spa; and the pool along the other side. The dining room opens to a covered lanai; with a summer kitchen; to easily accommodate outdoor entertaining on warm Florida nights.
Photo credit / Source: Phil Kean Design Group
For more information about this project, please contact the Architecture firm :
– Add: 912 W. Fairbanks Avenue, Winter Park, Florida 32789, United States
– Tel: 407.599.3922
More Tour of Homes in Orlando, Florida here:
- Fiona Custom Home in Orlando by Phil Kean Design Group
- Maretti House in Orlando, Florida by Phil Kean Design Group
- Red8 Custom Residence in Orlando, Florida by Phil Kean Design Group
- Outstanding and Unique Property in Orlando lists for $9.8 Million































