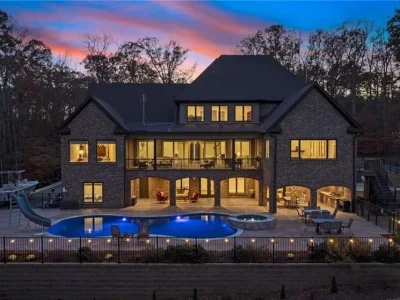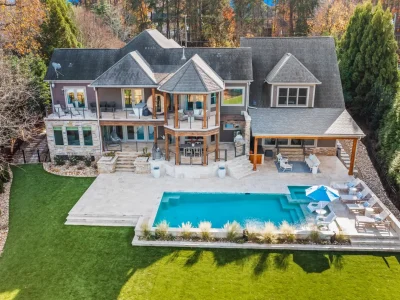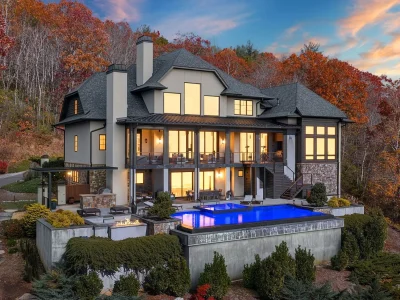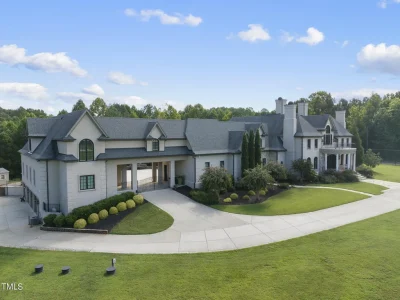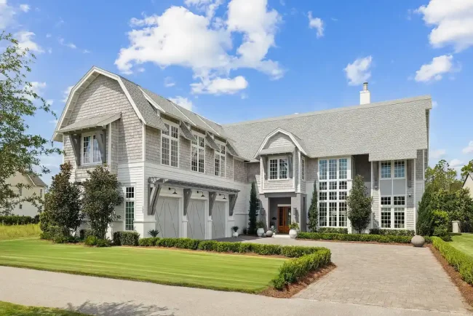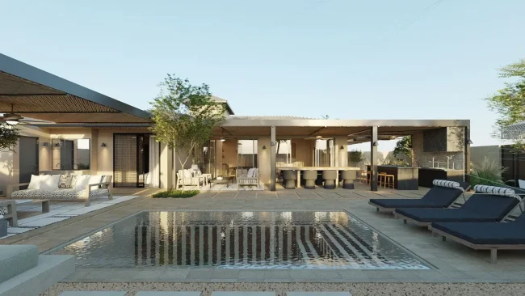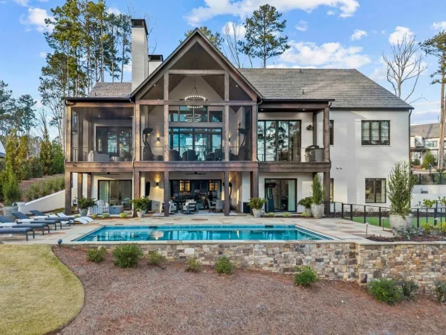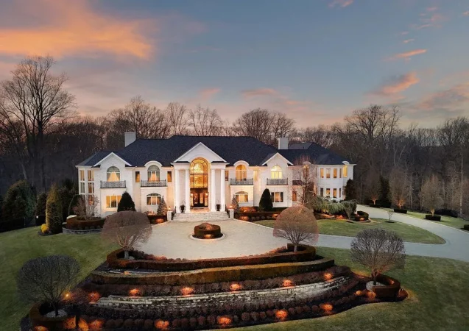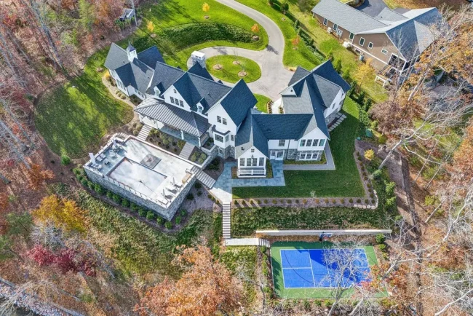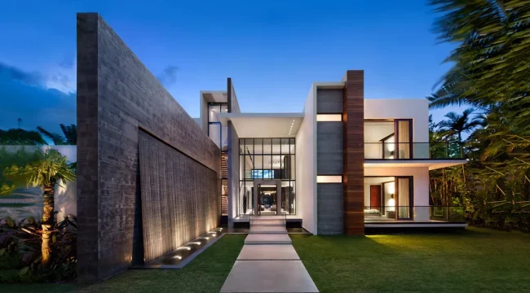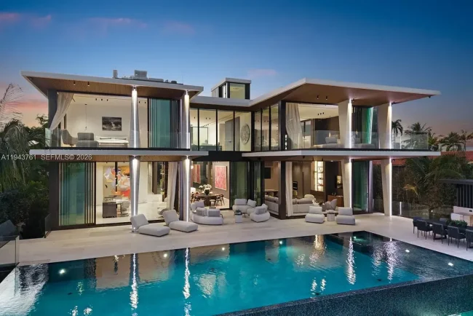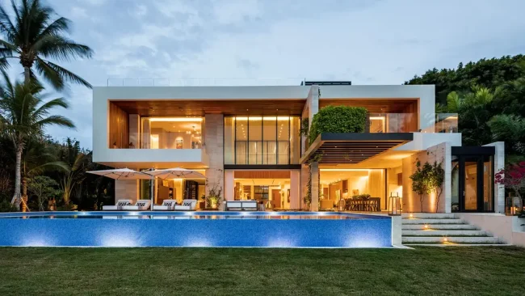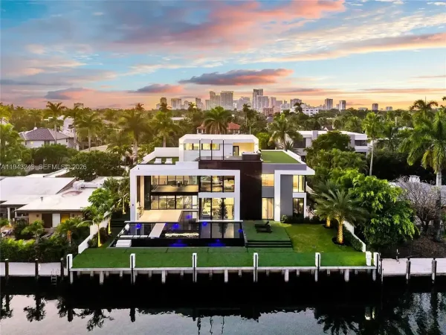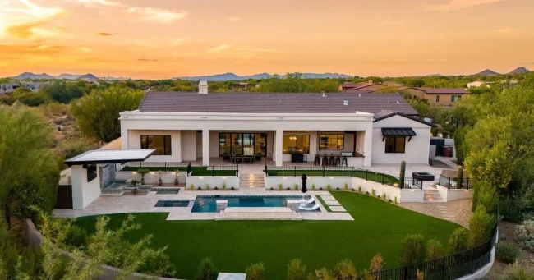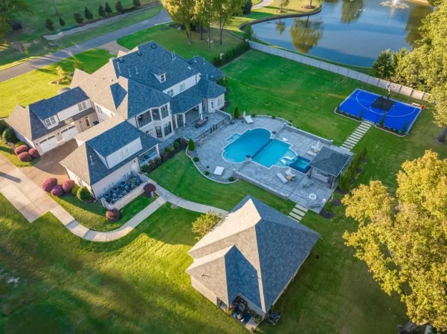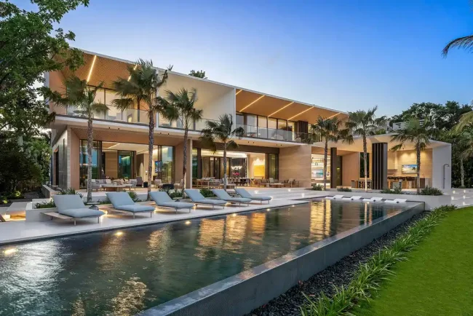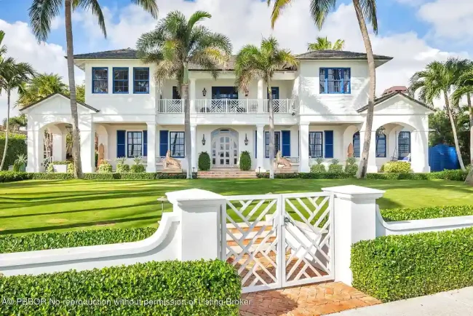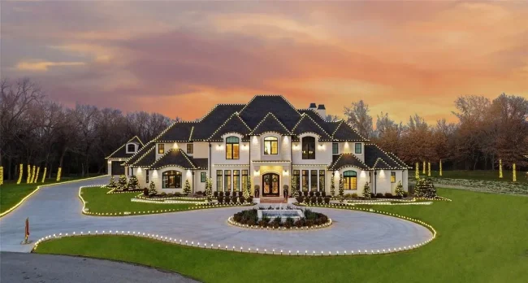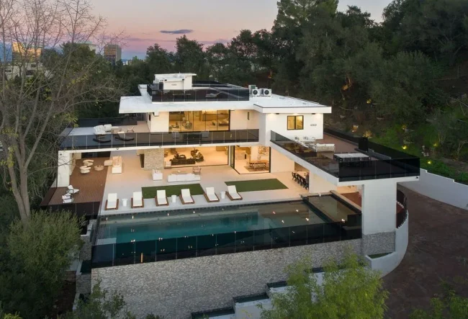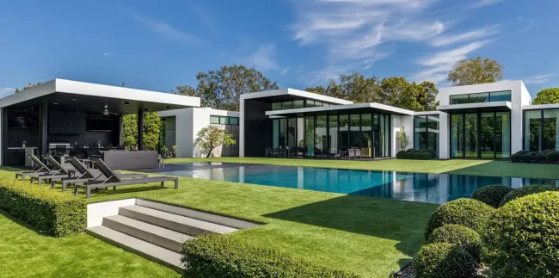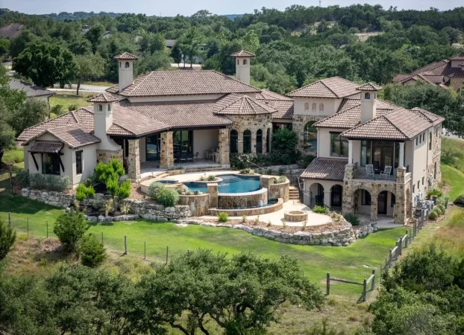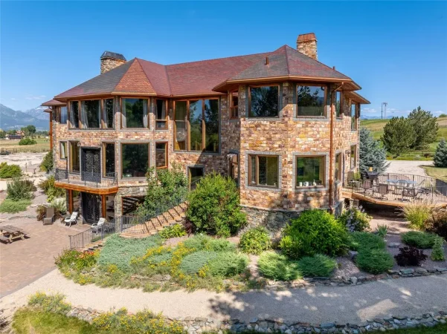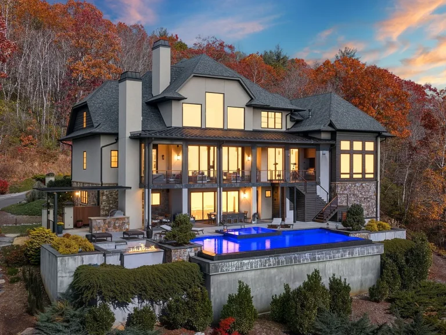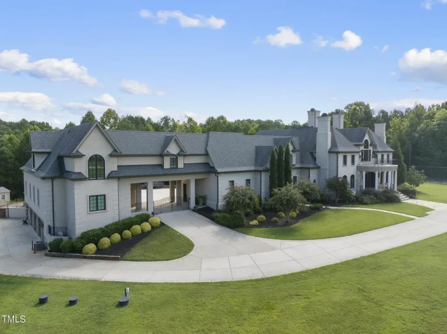European-Inspired Elegance: Tranquil Ridge Estate in Biltmore Park, North Carolina for $5,850,000
316 South Braeside Court Home in Asheville, North Carolina
Description About The Property
Nestled on a serene ridge in Biltmore Park, this European-inspired estate sprawls across 2.51 meticulously landscaped acres, offering breathtaking views. The upgraded interior seamlessly merges modern elegance with open, light-filled spaces. The centerpiece is a spacious 2-story great room, adorned with a wall of windows framing views of the refinished pool, hot tub, and pool house. The main-level owner’s wing features black walnut floors, a marble fireplace, and a luxurious primary bath with a backlit Cristallo quartzite wall, whirlpool tub, and marble-lined shower. The re-imagined kitchen radiates comfort and elegance, boasting custom cabinetry, quartzite and granite countertops, and a cozy keeping room with a fireplace. Upstairs, discover versatility with 4 ensuite bedrooms, a bonus room, and a convenient laundry room. A cobblestone circular driveway, attached 3-car garage, and detached 2-car garage with a bonus room add to the timeless allure. This estate seamlessly blends classic architecture with modern luxury, providing an unparalleled lifestyle at the pinnacle of Biltmore Park.
To learn more about 316 South Braeside Court, Asheville, North Carolina, please contact Sandi AuBuchon (Phone: 828-707-0787) at Premier Sotheby’s International Realty for full support and perfect service.
The Property Information:
- Location: 316 S Braeside Ct, Asheville, NC 28803
- Beds: 5
- Baths: 7
- Living: 9,522 square feet
- Lot size: 2.51 Acres
- Built: 2002
- Agent | Listed by: Sandi AuBuchon (Phone: 828-707-0787) at Premier Sotheby’s International Realty
- Listing status at Zillow








































The Property Photo Gallery:








































Text by the Agent: Set on a tranquil ridge in Biltmore Park, this European-inspired estate spans 2.51 of landscaped acres with views! The upgraded interior blends modern elegance with open, light-filled spaces. The heart of the home is its spacious 2-story great room with its wall of windows that overlooks the refinished pool, hot tub, & pool house. The main-level owner’s wing boasts black walnut floors, a marble fireplace, and a stunning primary bath with a backlit Cristallo quartzite wall, whirlpool tub, & marble-lined shower. The re-imagined kitchen exudes comfort & elegance with custom cabinetry, quartzite & granite countertops, & a cozy keeping room with a fireplace. Upstairs, 4 ensuite bedrooms, a bonus room, & laundry room offer versatility. The cobblestone circular driveway, attached 3-car garage & detached 2-car garage with bonus room complete the timeless allure. This estate harmoniously blends classic architecture & modern luxury, offering an unparalleled lifestyle at Biltmore Park’s pinnacle.
Courtesy of Sandi AuBuchon (Phone: 828-707-0787) at Premier Sotheby’s International Realty
* This property might not for sale at the moment you read this post; please check property status at the above Zillow or Agent website links*
More Homes in North Carolina here:
- An Elite North Carolina Lakefront Estate With Resort-Style Amenities Lists for $3.25 Million
- An Elite Waterfront Retreat With Year-Round Water Views in North Carolina Lists for $5.75 Million
- Jaw-Dropping North Carolina Estate Blends Industrial Edge and Luxurious Resort Living at $6.8M
- Exquisite 14-Acre Estate boasts The Epitome of Luxury Living in North Carolina Hits the Market for $7.5 Million
