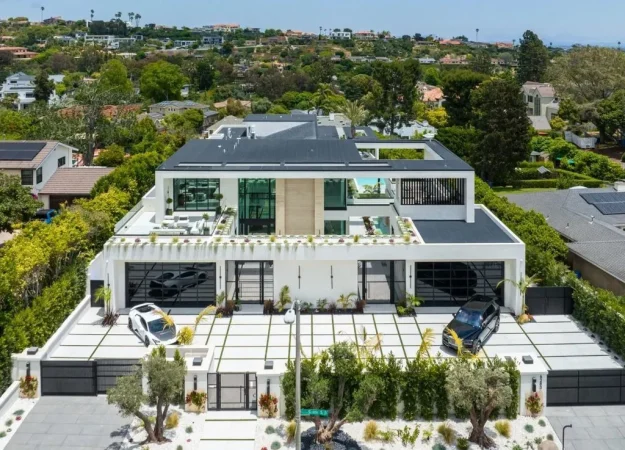Design Concept of the Most Outstanding Mansion in Dubai
Design Concept of the Palm Villa is a project located in Dubai, UAE was designed in concept stage by B8 Architecture and Design Studio in Modern style; it offers luxurious modern living of 700 square meter in 4 levels including 7 master bedrooms. This home located on beautiful lot with amazing views and wonderful outdoor living spaces. This home is truly dream future home conceptualized by wonderful living room idea; dining room idea; kitchen idea; bedroom idea; bathroom idea; outdoor living idea; and other great ideas.
The Design Concept of the Palm Villa Project Information:
- Project Name: Design Concept of the Palm Villa
- Location: Dubai, UAE
- Conceptualized by: B8 Architecture and Design Studio
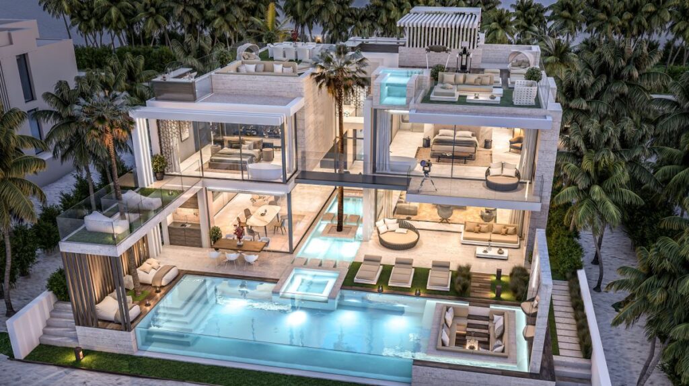
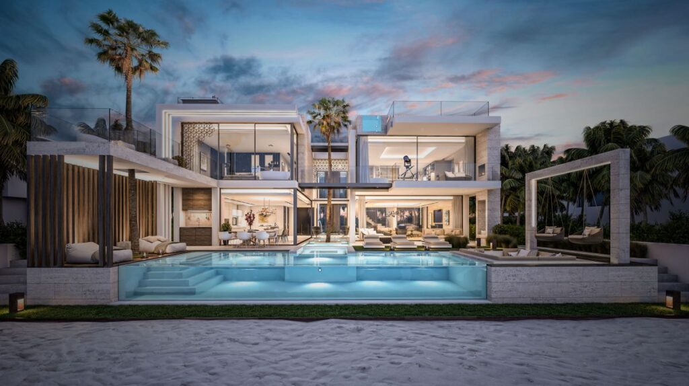
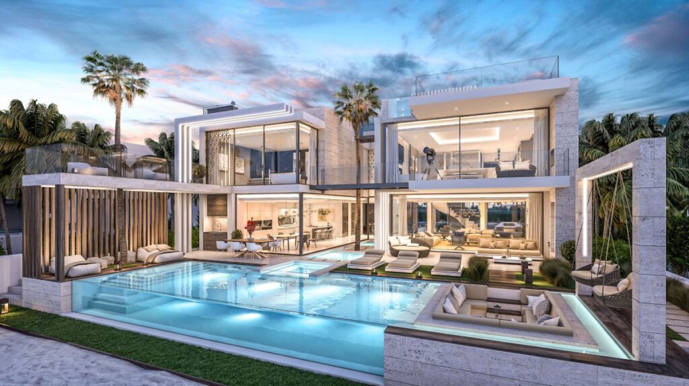
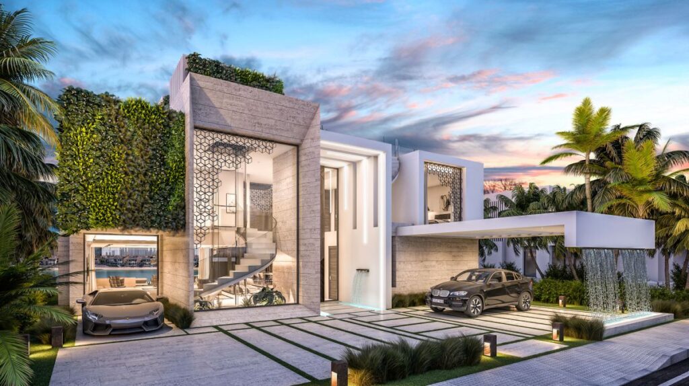
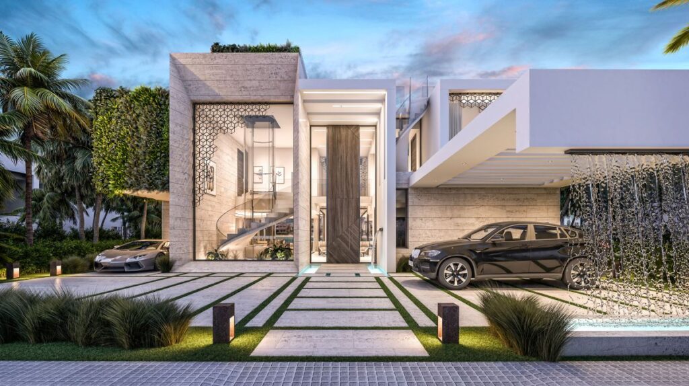
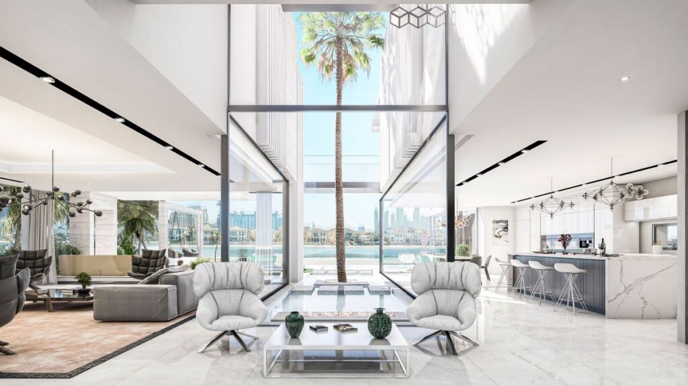
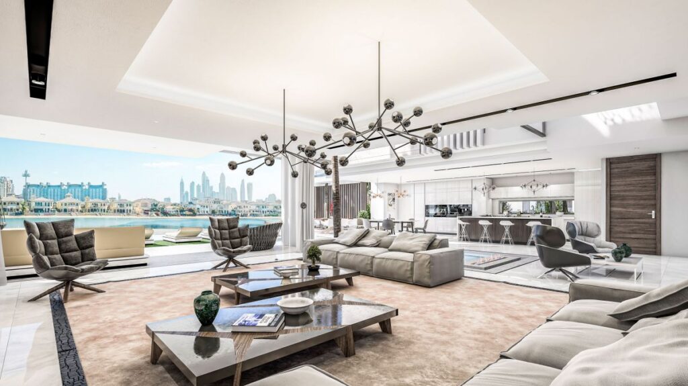
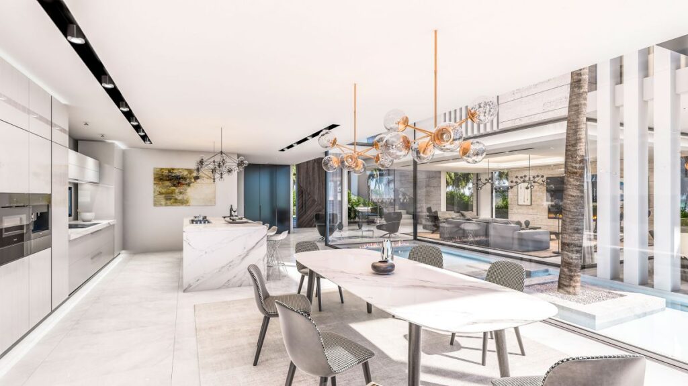
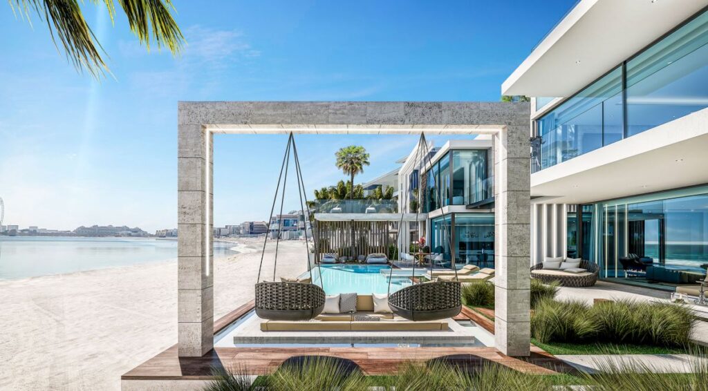
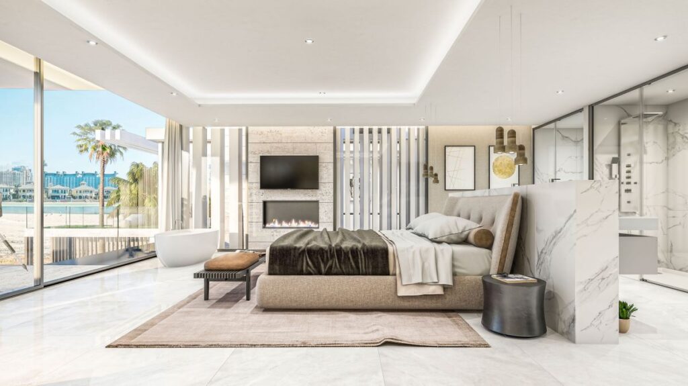
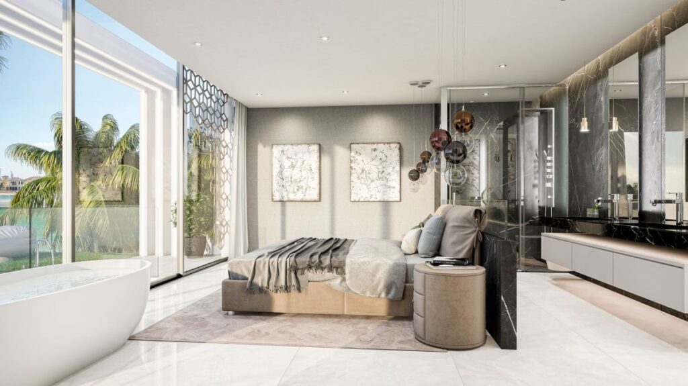
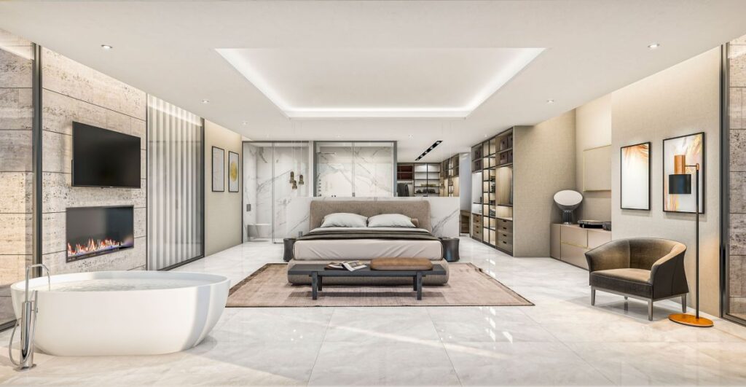
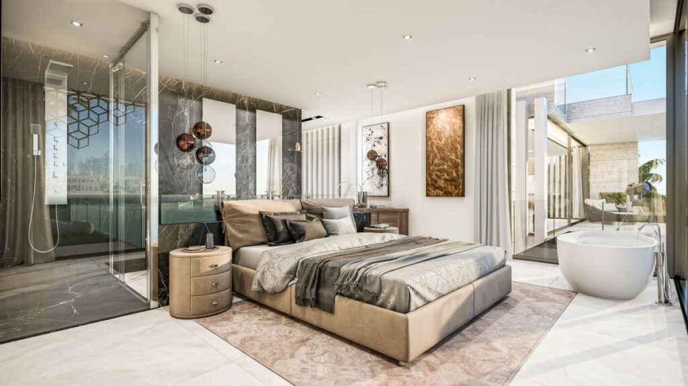
Photo credit / Source: B8 Architecture and Design Studio
Text by the Architects: The Palm Villa stands out for its contemporary design shape combined with the play of volumes and finishes; diverse flora elements become a key stone of design turning this villa into our most outstanding project. Throughout the design of this villa there is no line between interior and exterior design; which will let to enjoy pleasant climate of Dubai all year around. The Palm Villa is located in one of the mots exclusive area of Dubai, at The Palm Jumeirah; on the plot of more than 700 square meters.
The project distributed in 4 levels; which consists 7 master bedrooms with a dressing room in all of them. The first floor dedicates for the family bedrooms. The ground floor divides in two parts by double height access hall with the palm in the villas heart; leaving aside a large living room of more than 80m2 at the one side, and another side having open plan kitchen and dining room.
For more information about this project, please contact the Architecture firm :
– Add: 102 Level 1, Building 9, Dubai Design District, Dubai, U.A.E.
– Email: weare@b8architecture.com | workwithus@b8architecture.com
More Design Concept for Luxury Houses in Dubai here:
- Incredible Conceptual Design of Modern Luxury Villa Dubai 169 in UAE
- Design Concept of Villa on Palm Jumeirah by Alexander Zhidkov Architect















