Buckskin Drive, Modern Home by Whipple Russell Architects
Architecture Design of Buckskin Drive
Description About The Project
Buckskin Drive residence, designed by Whipple Russell Architects, after a long career in building, the original homeowners of the yearned to apply their hands-on skills to a home of their own. Their search for an ocean vista led them to Orange County, where they discovered a sloping property high on a hill with a breathtaking 180-degree view. The site was ideal, except for one issue: a modern design would not be approved by the Home Owners’ Association.
Delving into their detailed preferences, we found our solution in the Prairie School of Architecture. A modern interpretation of the Prairie Style, featuring an exterior of natural materials—brick, wood, and plaster—framed by clean lines and long eaves, would integrate beautifully into the traditional neighborhood. The interior, with its open layout and linear flow, fulfilled the owners’ desire for a modern experience while showcasing the husband’s craftsmanship: a 4×4 plan grid extending from the ground floor to the top floor, intricate wood joinery, custom cherry wood cabinetry, a trapezoidal front door that pivots on a pin, and garages cleverly hidden by sculpting the lot and removing 5 feet of dirt.
The vision was carried forward by the second owners. Originally from Montenegro, where beautiful mountains rise from the Adriatic Sea, the couple sought a place that would immerse them in the sensations of their homeland. They enlisted Marc to help express this vision for the back of the house, continuing the same flow of ideas and materials used in the home for the pool positioning, hardscape appearance, water features, and plantings.
The Architecture Design Project Information:
- Project Name: Buckskin Drive
- Location: Laguna Hills, California, United States
- Project Year: 2009
- Designed by: Whipple Russell Architects
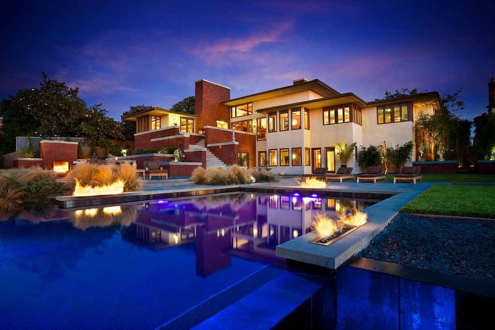
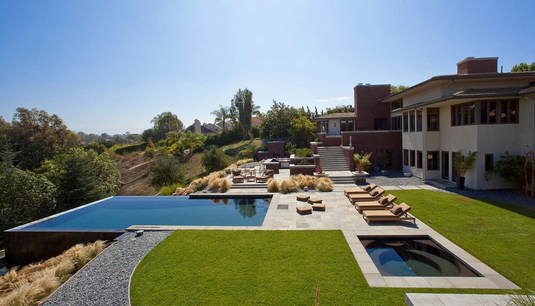
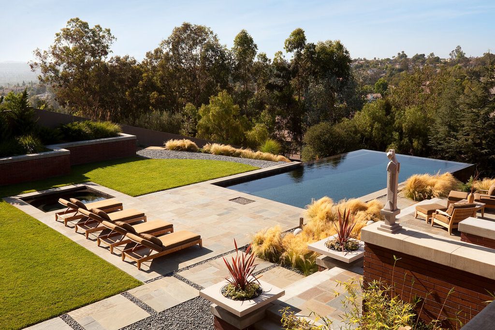
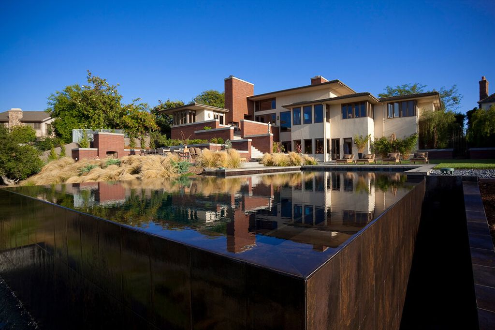
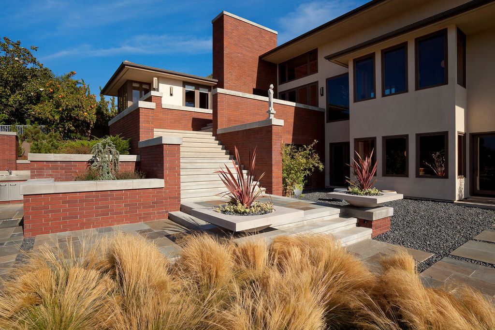
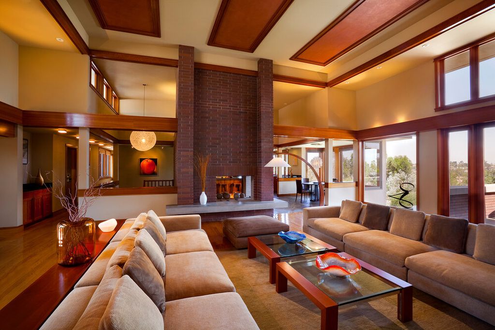
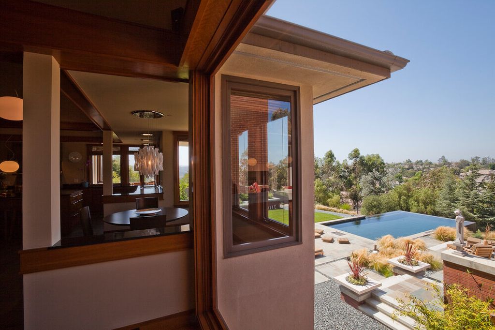
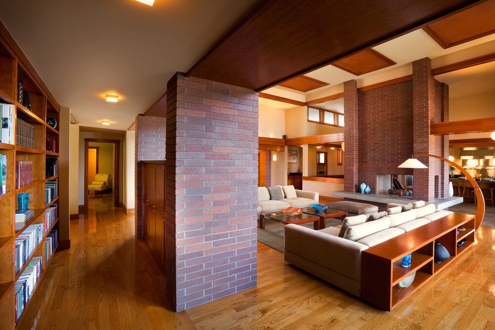
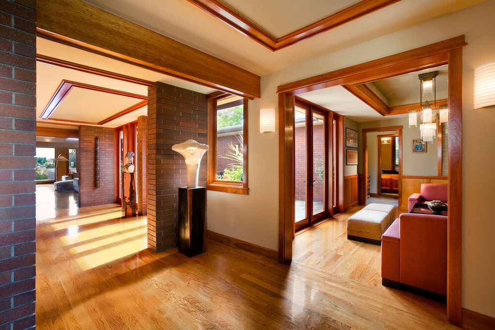
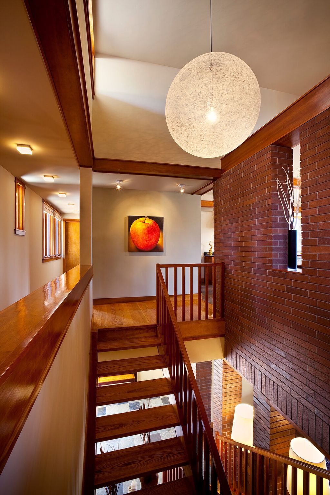
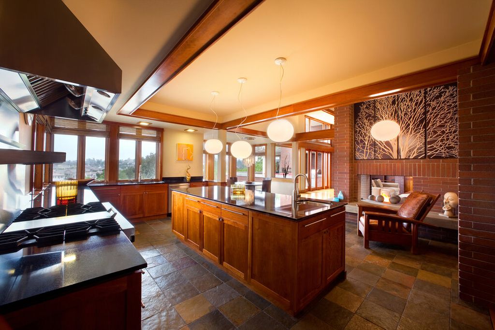
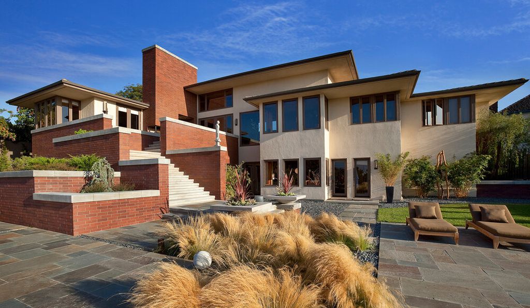
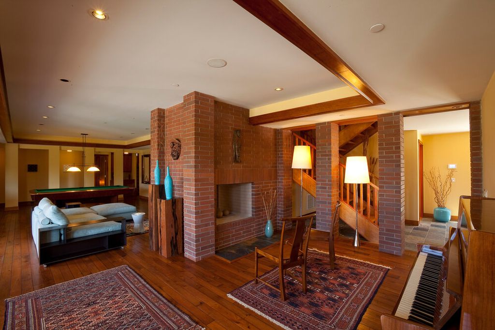
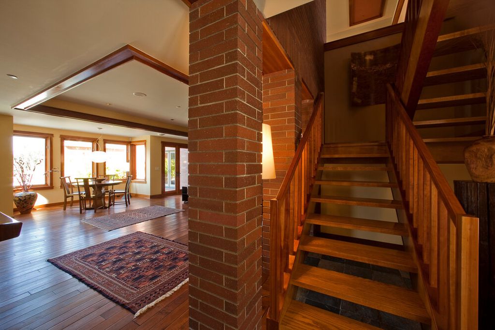
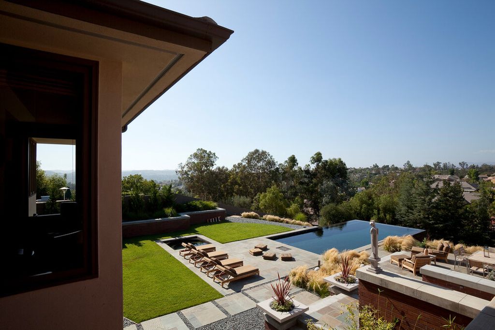
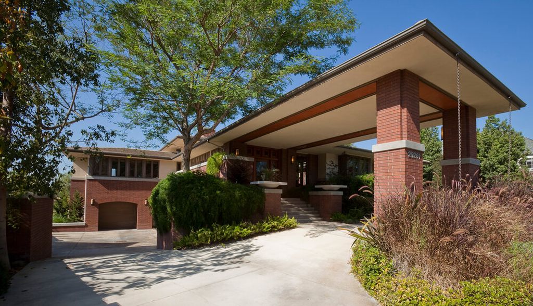
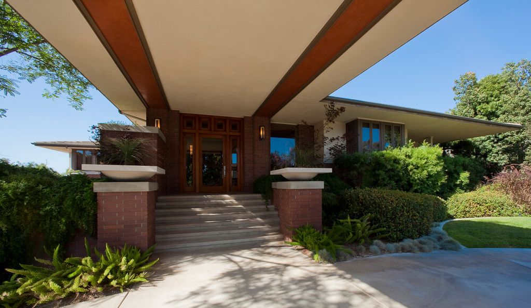
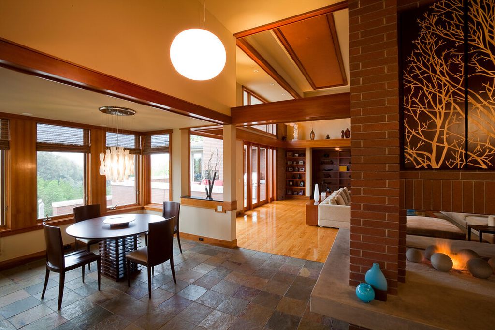
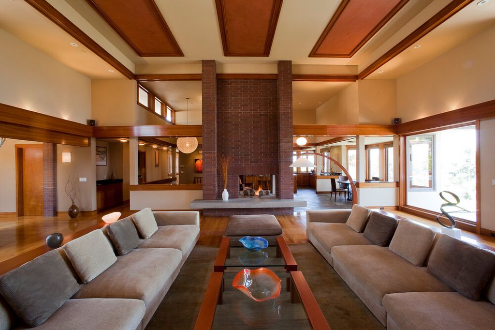
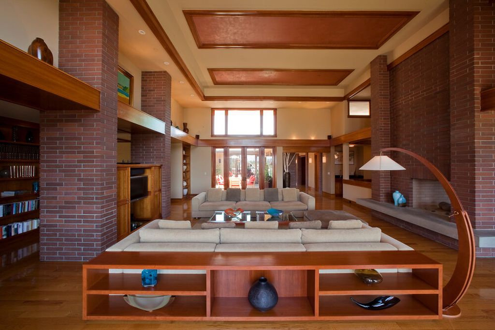
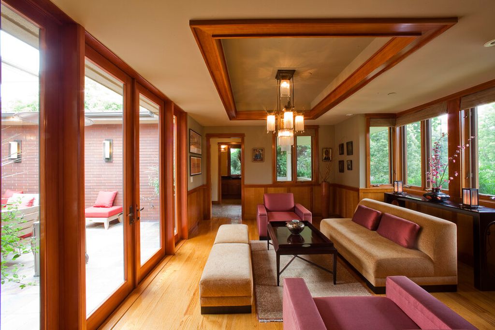
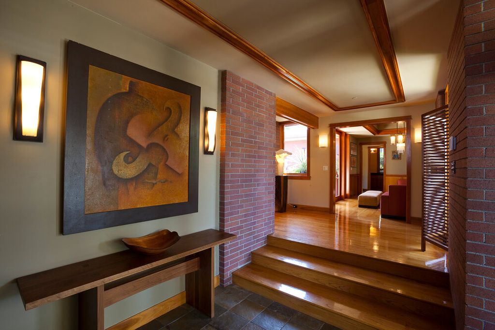
The Buckskin Drive Gallery:









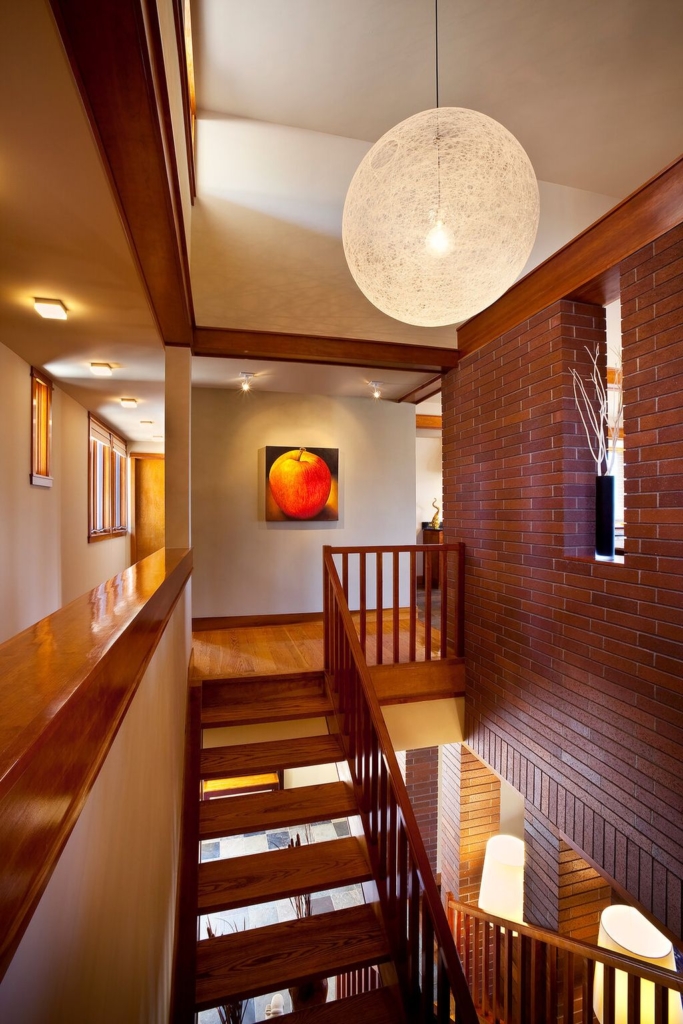












Text by the Architects: After a long career in building, the original homeowners of our Prairie Modern in Laguna Hills yearned to put their hands-on skills into a home of their own. Their search for an ocean vista took them to Orange County, where they found a sloping property high on a hill, featuring a stunning 180-degree view. The site was perfect, except for one catch, a modern design was never going to make it past the Home Owners’ Association.
Photo credit: | Source: Whipple Russell Architects
For more information about this project; please contact the Architecture firm :
– Add: 15021 Ventura Blvd. #869 Sherman Oaks, Ca. 91403
– Tel: (323) 962-5800
– Email: ea@whipplerussell.com
More Projects in United States here:
- Outstanding Georgian Home in Illinois Listed at $4,999,000
- Perfect Estate in Tennessee Listed at $3,975,000
- This Happy Home in Georgia Listed for $3,900,000
- Fabulous Home in Virginia on Market for $3,450,000
- Summitridge Drive House with Resort Style Living by Whipple Russell































