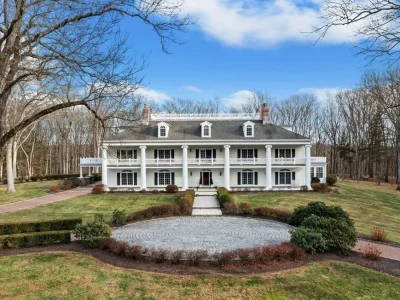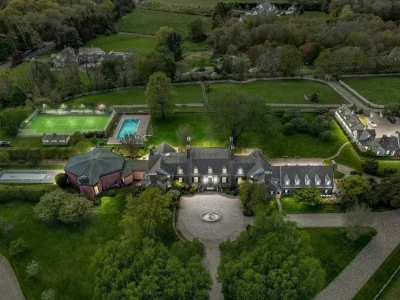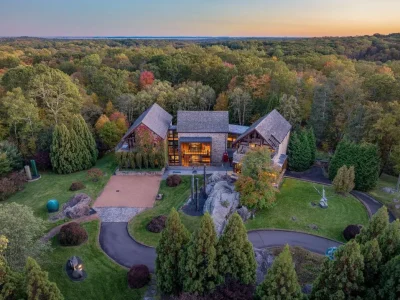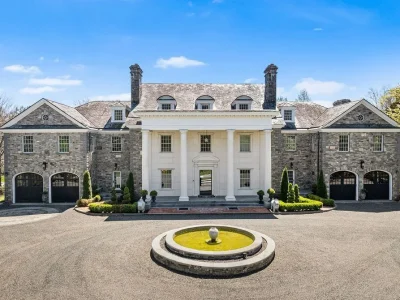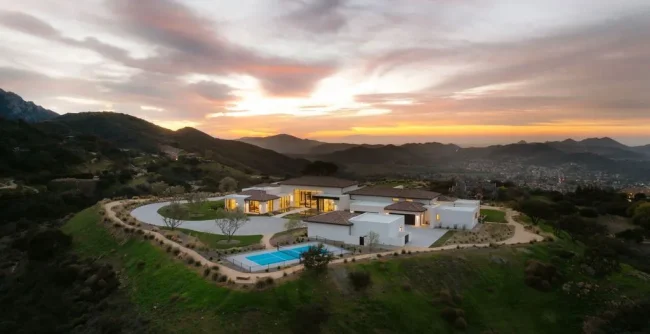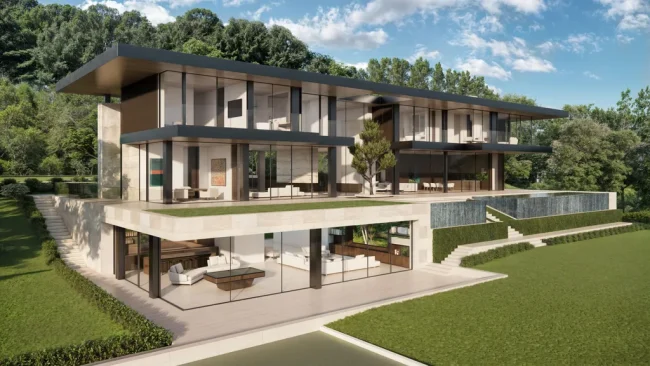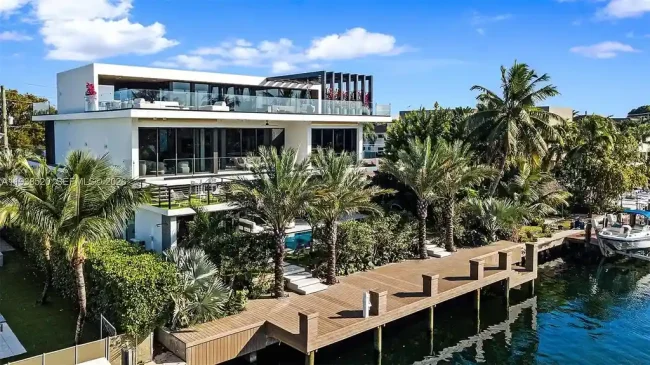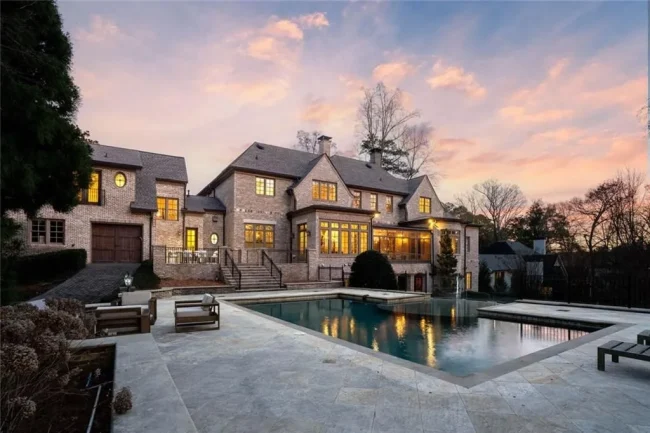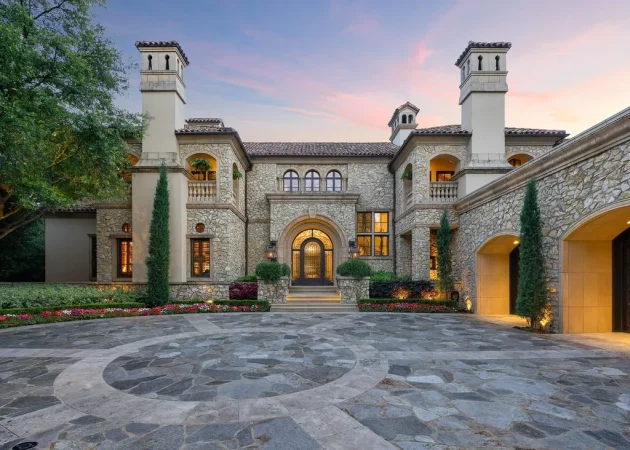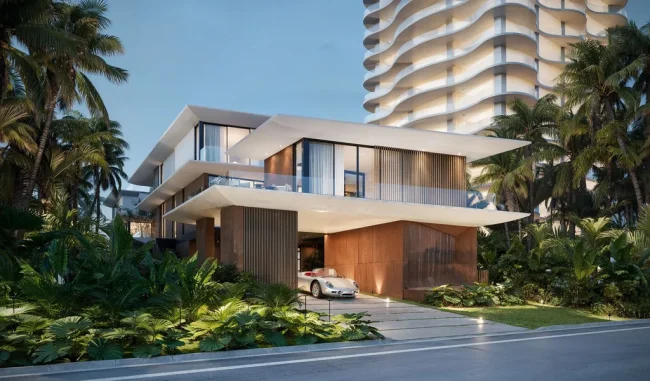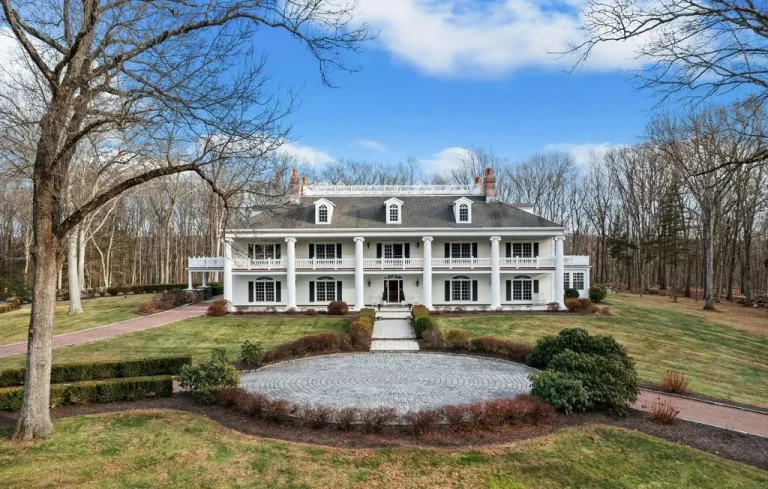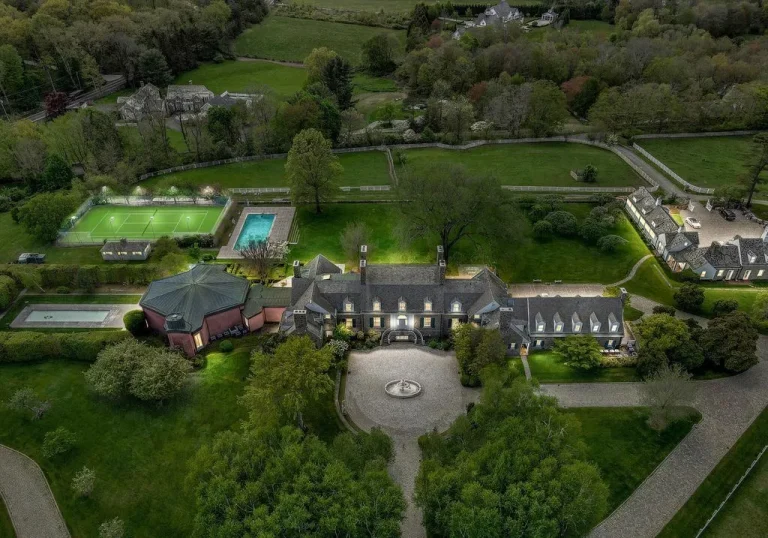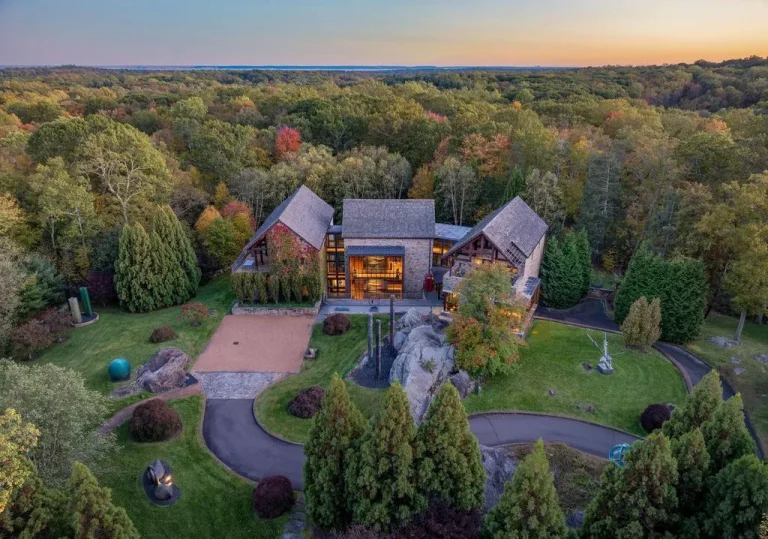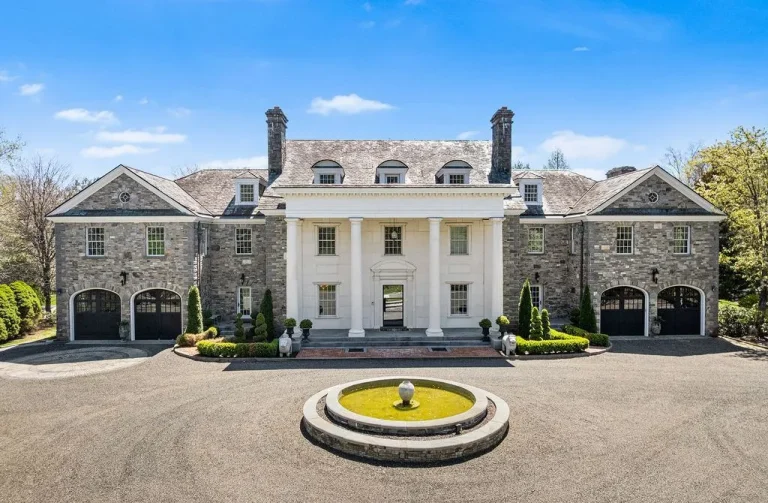Luxurious Waterfront Living: 6.6 Acre Estate on Long Island Sound in Connecticut Asking $27.5 Million
120-122 Beachside Ave, Westport, Connecticut 06880
Description About The Property
Discover a rare Gold Coast opportunity at 120-122 Beachside Ave, Westport, Connecticut—a 6.6-acre luxury estate with 400 ft of direct Long Island Sound waterfront. This Roger Ferris-designed shingle style colonial home boasts expansive water views, a tennis pavilion, and meticulously manicured gardens leading to a cobblestone courtyard with a fountain. The main floor offers seamless indoor/outdoor living with a sunroom, living room, and kitchen opening onto a south-facing patio through walls of windows and French doors. The estate features a luxurious primary suite with rustic barn wood ceilings, two multi-room bedroom suites in New England resort style, and a guest wing with additional bedrooms. Additional amenities include four garages plus a covered bay, a full basement with a hotel-level laundry room, storage, catering prep room, and geothermal home heating. Ideal for sophisticated coastal living and entertaining, this Westport waterfront property exemplifies refined elegance and comfort.
To learn more about 120-122 Beachside Ave, Westport, Connecticut, please contact Leslie Clarke – Compass Westport – (203) 293-9715 for full support and perfect service.
The Property Information:
- Location: 120-122 Beachside Ave, Westport, CT 06880
- Beds: 5
- Baths: 6
- Living: 11,450 sqft
- Lot size: 6.56 Acres
- Built: 2007
- Agent | Listed by: Leslie Clarke – Compass Westport – (203) 293-9715
- Listing status at Zillow




































The Property Photo Gallery:




































Text by the Agent: A GOLD COAST opportunity: 6.6 acres of pristine estate living culminating at 400 ft of direct Long Island Sound waterfront.A winding drive from the famed Beachside Ave enclave leads past the tennis pavilion, through the shaded trees and into a cobblestone courtyard with fountain and perfectly manicured garden entry.Stepping through the front door, the striking view of blue water tops the lush green lawns like a painting. The main fl of this Roger Ferris shingle style colonial was designed for luxury coastal living, the main living room, sun room, and kitchen all pour out onto the gorgeous south facing patio through endless walls of windows & French doors.Each space meticulously finished to be comfortable for everyday living while also ready for seamless indoor/outdoor entertaining at a moment’s notice with smart & almost sneaky placement of pocket doors, cocktail room & butler’s pantry.The main house boasts spacious 5 bdrms.The primary suite, consisting of a spectacular bedroom with rustic barn wood ceilings & water views in every direction is balanced by the clean lines of a recently redesigned sleek sitting room & the modern bath + dressing room done in crisp whites.There are 2 multi room bedroom suites finished in New England resort style & a guest wing w/ 2 additional bedrooms, bath & separate entrance hall.The home offers 4 garages + a covered bay, a full basement w hotel level laundry room, storage, catering prep room & immaculate utility rooms geothermal home heating.
Courtesy of Leslie Clarke – Compass Westport – (203) 293-9715
* This property might not for sale at the moment you read this post; please check property status at the above Zillow or Agent website links*
More Homes in Connecticut here:
- A Rare Connecticut Estate: Plantation-Style Colonial Living Across 39.23 Acres for $8.6M
- Greenwich Backcountry Masterpiece: Robin Hill Farm & Smokey Hill Farm Listed for $24 Million
- Connecticut Luxury Redefined: A $16 Million One-of-a-Kind Stone and Glass Architectural Gem
- Connecticut Luxury at Its Finest: A Remarkable One-of-a-Kind Masterpiece for $5.2 Million
