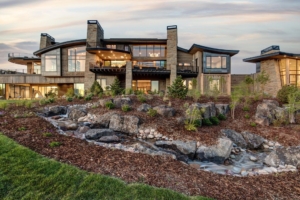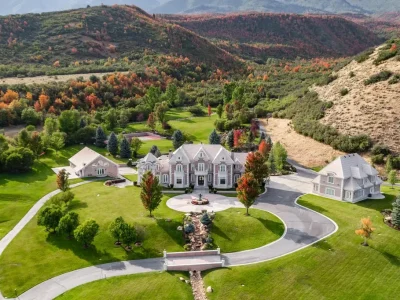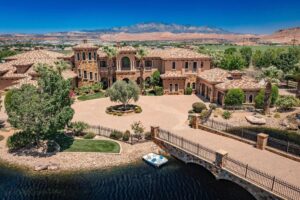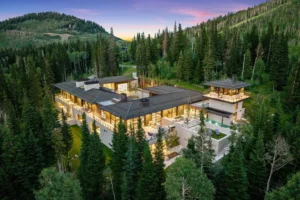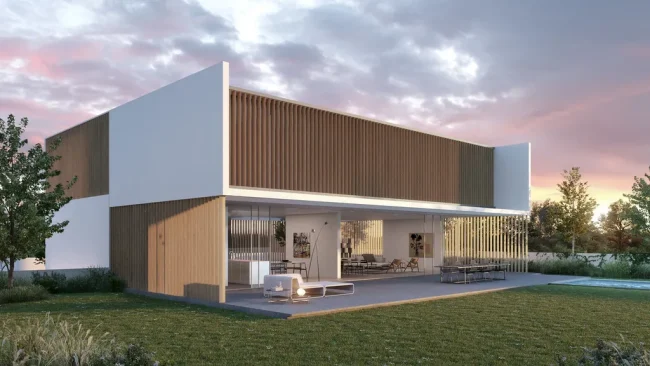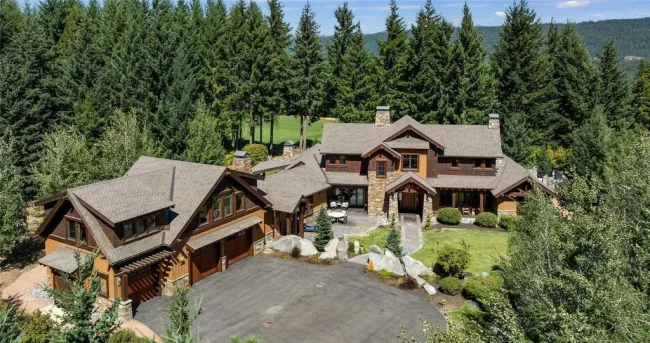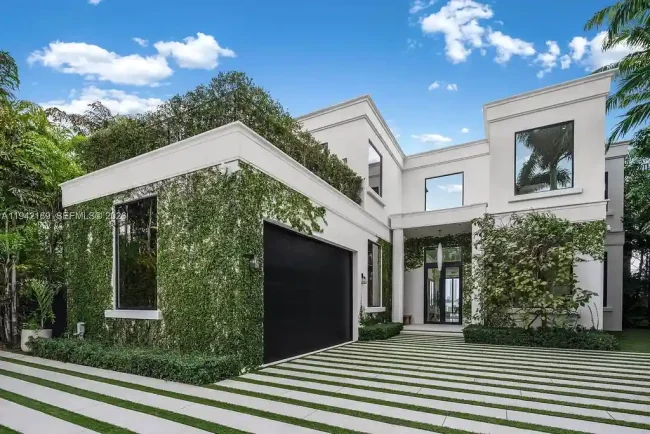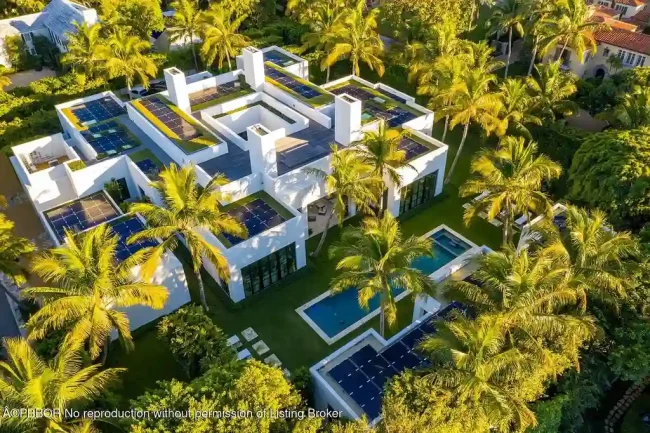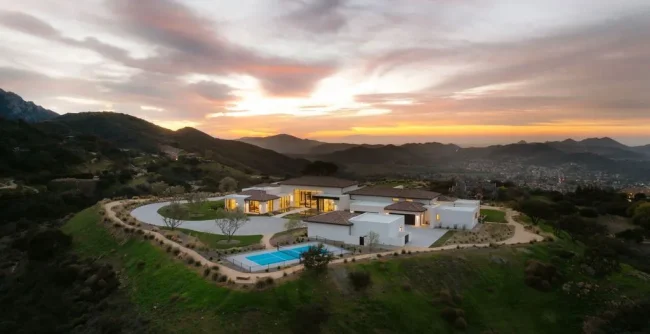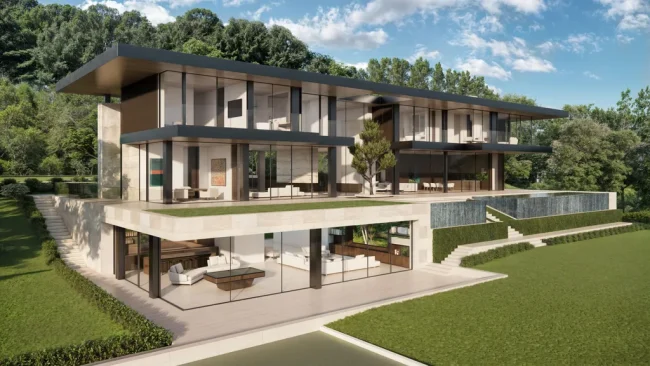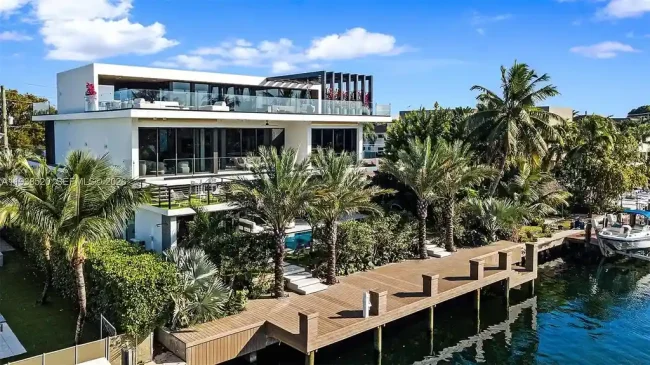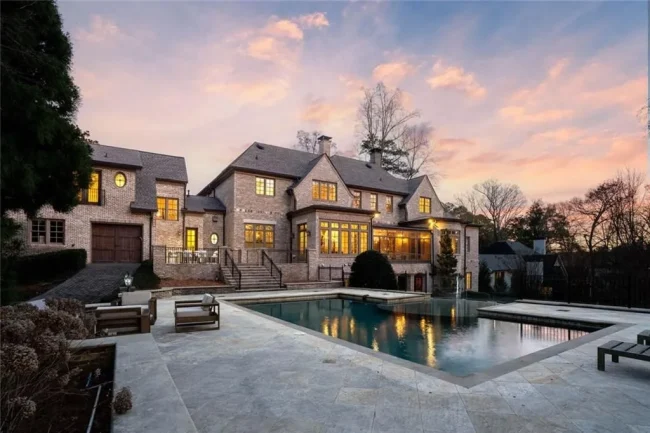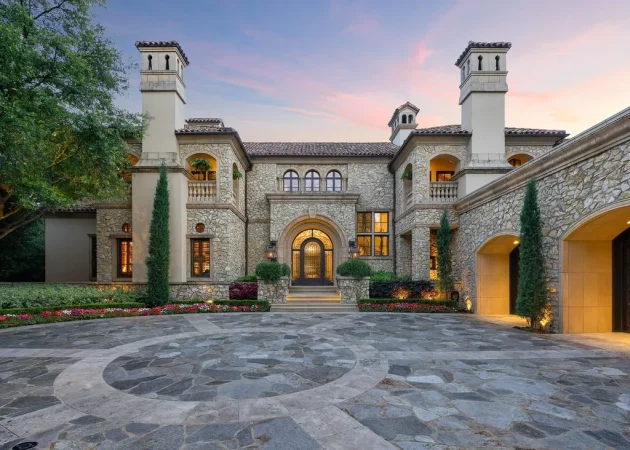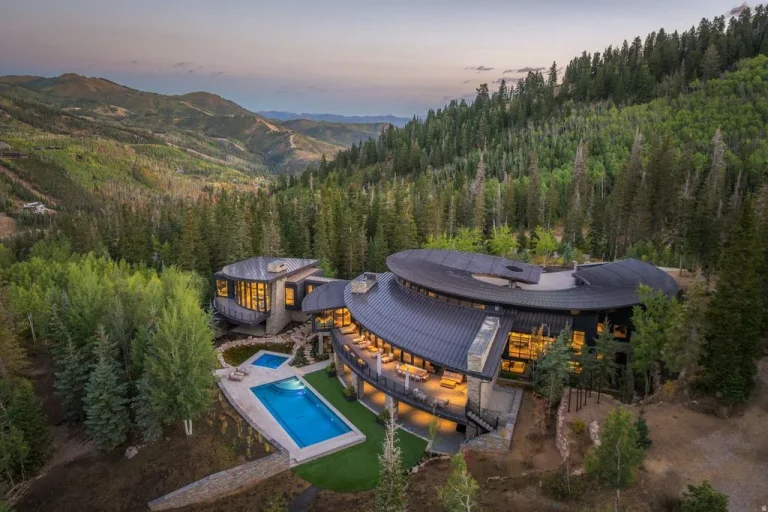Exclusive $14.9 Million Mountain Contemporary Masterpiece in Utah
385 W Goshawk Ranch Rd, Park City, Utah 84098
Description About The Property
385 W Goshawk Ranch Rd in Park City, Utah, is a luxurious 9,246 square foot home on 20.07 acres in the exclusive Goshawk Ranch community. Designed by Bill Van Sickle, this estate features five bedrooms, innovative sliding glass walls, a great room, a state-of-the-art kitchen, and a sophisticated office. The primary suite offers mountain views, a spa-like ensuite bathroom, and a cozy gas fireplace. Additional amenities include a 6-car heated garage, a handicap-approved mother-in-law apartment, and an indoor recreation room with a trampoline, foam pit, and rock wall. Outdoor features include a heated pool, hot tub, water features, fire pit, a 24,000-square-foot barn with an indoor riding arena, horse facilities, a 2000-square-foot caretaker’s cottage, extensive trails, and a private trout-filled pond. This estate offers a perfect blend of luxury, privacy, and outdoor living.
To learn more about 385 W Goshawk Ranch Rd, Park City, Utah, please contact Benjamin Dickamore 801-643-2215, Summit Sotheby’s (Draper) for full support and perfect service.
The Property Information:
- Location: 385 W Goshawk Ranch Rd, Park City, UT 84098
- Beds: 5
- Baths: 7
- Living: 9,245 sqft
- Lot size: 20.07 Acres
- Built: 2022
- Agent | Listed by: Benjamin Dickamore 801-643-2215, Summit Sotheby’s (Draper)
- Listing status at Zillow






























































The Property Photo Gallery:






























































Text by the Agent: Experience ultimate luxury and privacy at this stunning newly constructed Mountain Contemporary home within the prestigious Goshawk Ranch community. Spanning 20.07 acres, this estate combines the tranquility of a secluded mountain retreat minutes to city amenities and world renown restaurants and ski resorts. 35 minutes to Salt Lake International Airport, this home offers a lifestyle perfect for those who value luxury, privacy, and the great outdoors. Designed by esteemed architect Bill Van Sickle, this 9,246 SF home features five bedrooms, abundant natural light, and innovative sliding glass walls that open to expansive heated outdoor living spaces. The residence boasts a masterful layout, including a spacious great room, a state-of-the-art kitchen with a large pantry and prep kitchen, and a sophisticated office. The primary bedroom suite offers serene mountain views from oversized windows, a spa-like ensuite bathroom, and a cozy gas fireplace. Additional luxuries include a 6-car heated garage, full handicap approved mother in law apartment (ready for elevator), a massive indoor recreation room with built in trampoline, foam pit, and rock wall. Outdoors, enjoy a heated pool with a built-in hot tub, elegant water features, and a fire pit alongside a 24,000-square-foot barn and a 160′ x 80′ indoor riding arena with top-notch horse facilities, shop, and plenty of hay storage all within a very well insulated barn. The property also features a 2000-square-foot caretaker’s cottage, an extensive trail system, a private stream, and a trout-filled pond, creating a haven for wildlife and residents alike.
Courtesy of Benjamin Dickamore 801-643-2215, Summit Sotheby’s (Draper)
* This property might not for sale at the moment you read this post; please check property status at the above Zillow or Agent website links*
More Homes in Utah here:
- Luxury Mountain Retreat: A Masterpiece in Utah’s Red Ledges Community Asking for $16,500,000
- Hobble Creek Ranch: A 3,387-Acre Legacy Estate in Springville, Utah, Asking $38 Million
- The Private Fortress of Leisure: A 7-Acre Masterpiece of Equestrian and Athletic Grandeur Asking for $6.767 Million
- MONITOR’S REST is One of The Most Expensive Estates in Utah with World-class Wellness Amenities Once Listed for $60,000,000
