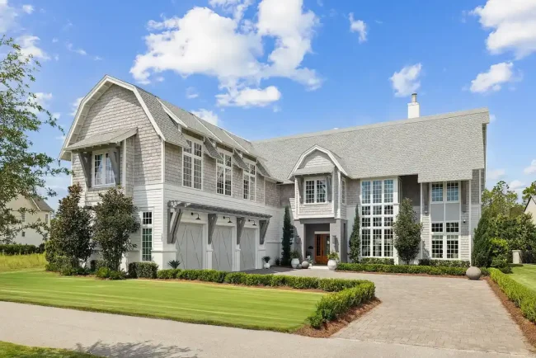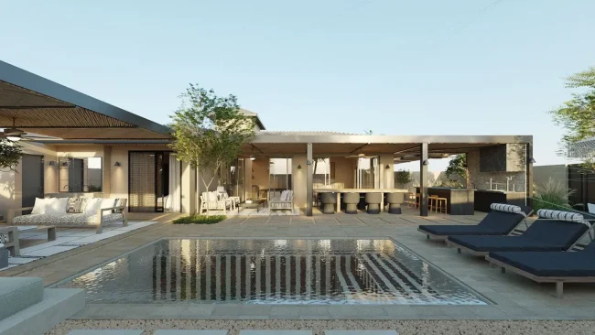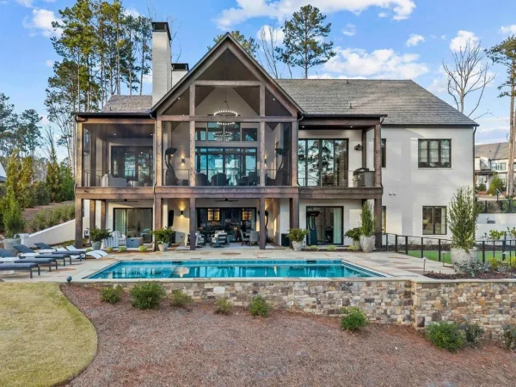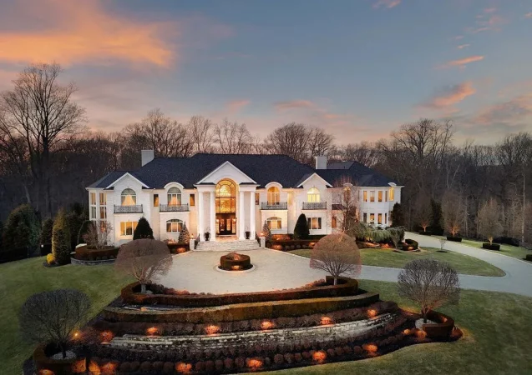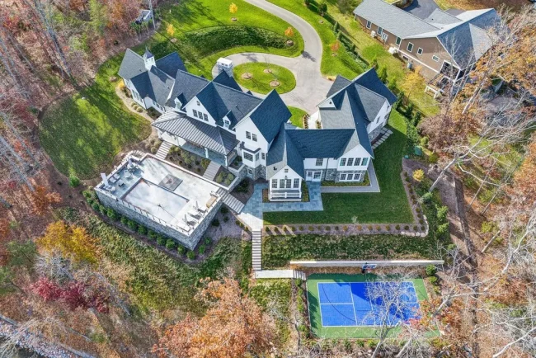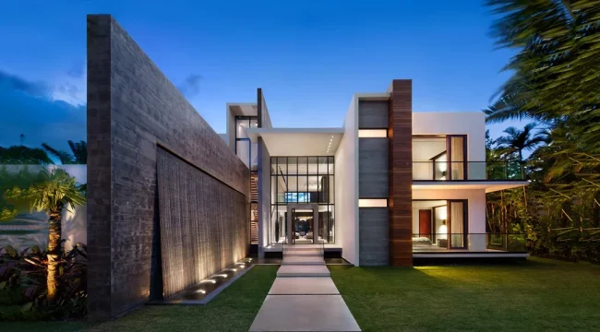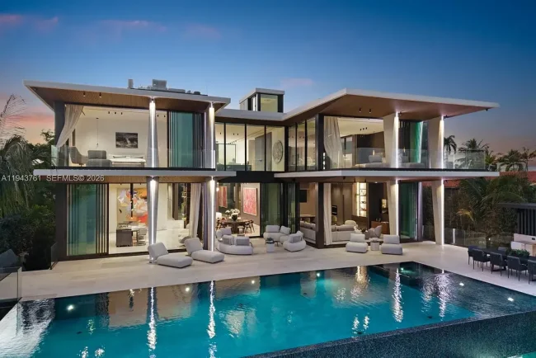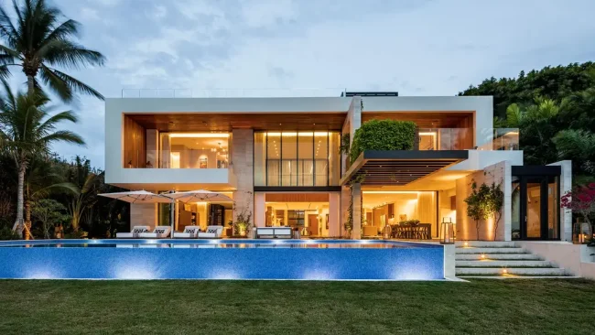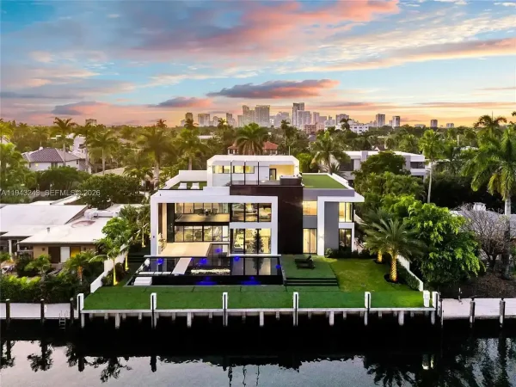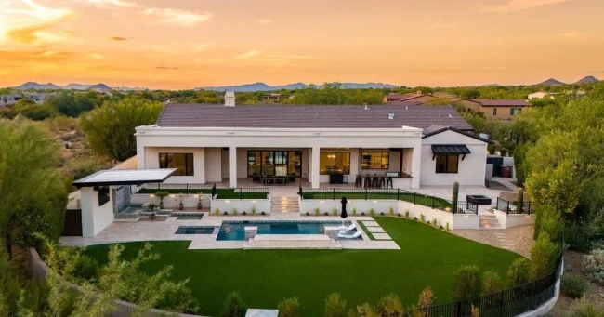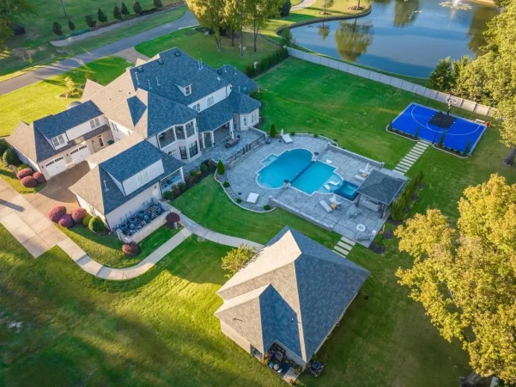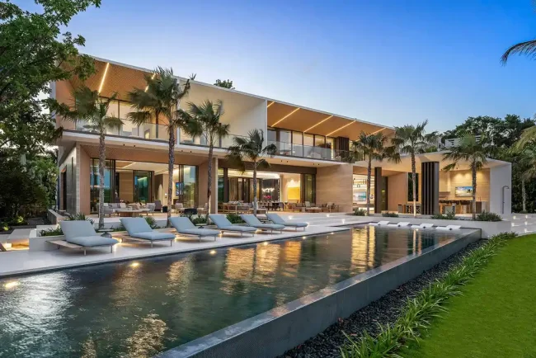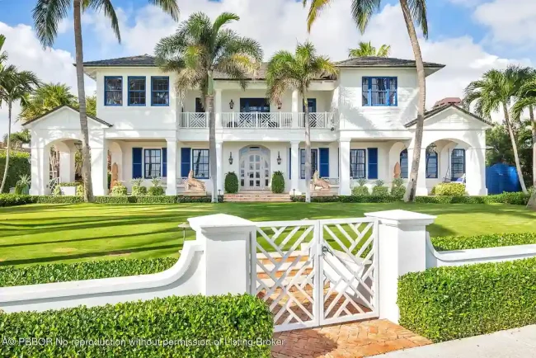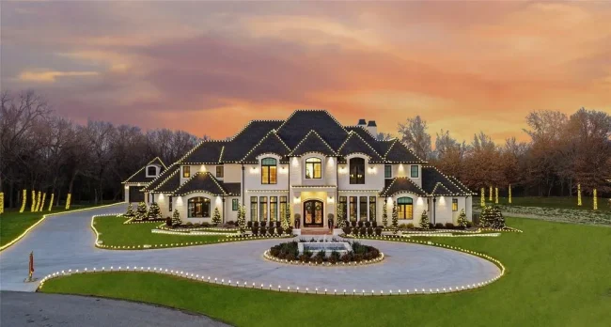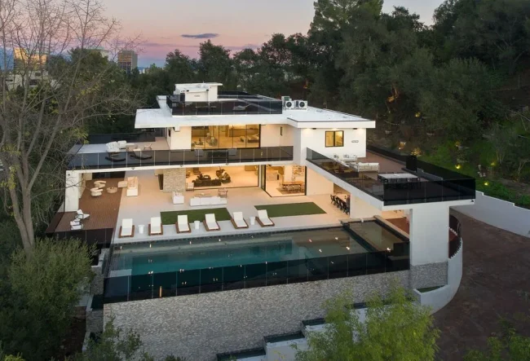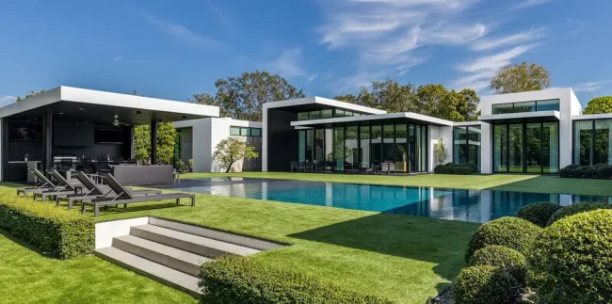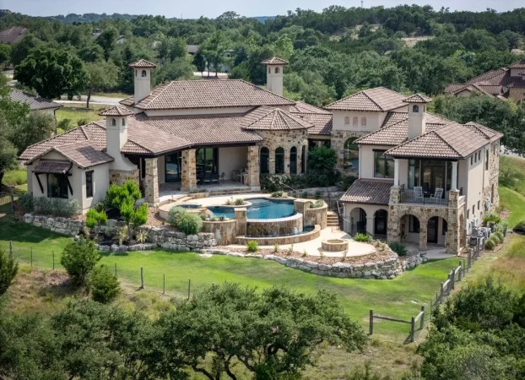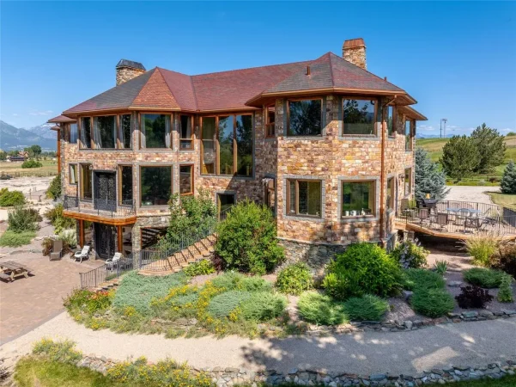Del Camino Residence, Modern Oasis in Arizona by JMAD
Architecture Design of Del Camino Residence
Description About The Project
Del Camino Residence in Arizona, designed by JMAD, is a modern, multi-level marvel that perfectly blends indoor and outdoor living. The heart of the home is a two-story-tall great room encased in floor-to-ceiling windows, creating an open, airy ambiance that seamlessly connects to the scenic backyard. This great room further extends to accommodate indoor-outdoor living, bringing the beauty of the outdoors into the home.
Enhancing this connection are two levels of rooftop terraces, one accessible via an exterior spiral staircase. The upper level features a multifunctional space that can serve as an exercise room or additional lounge area, offering views of both the front and back of the house.
The lower level is a car enthusiast’s dream, with a garage equipped with a car lift that can bring vehicles from the owner’s collection down to the lower level.
In the backyard, a modern swimming pool boasts sleek details, with water flush to the pool deck and a sun shelf for in-water recliner chairs. Adjacent to the pool is a sunken fire pit, creating a cozy outdoor living space with views of the lake. A covered porch provides a shaded area for outdoor dining and lounging, offering respite from the hot sun.
The exterior of the Del Camino home is a modern mix of stucco and metal on the fascias of the flat roofs. The design features deep overhangs that block the harsh midday sun, while still maximizing views from within the home.
The Architecture Design Project Information:
- Project Name: Del Camino Residence
- Location: Arizona, United States
- Project Year: 2024
- Designed by: JMAD






















The Del Camino Residence Gallery:






















Text by the Architects: Our Del Camino home in Arizona is a modern, multi-level home with a two-story-tall great room space surrounded by floor-to-ceiling window to make the entire home light, open and airy. This openness also creates a connection to the scenic backyard with the great room actually opening up to accommodate indoor / outdoor living.
Photo credit: | Source: JMAD
For more information about this project; please contact the Architecture firm :
– Add: 20100 N. 78th Place #1163 Scottsdale, AZ 85255
– Tel: 877-796-5623
– Email: info@jmad.design
More Projects in United States here:
- Own a Piece of Paradise: $8 Million Beachfront Luxury in Clearwater Beach
- Garrett House by Soloway Designs Architecture + Interiors
- Parseghian House by Soloway Designs Architecture + Interiors
- Olesen House by Soloway Designs Architecture + Interiors
- Exquisite $9 Million Waterfront Estate in Walkers Cay, Boca Raton
