Lake & Wine Residence by SDH Studio Architecture + Design
Architecture Design of Lake & Wine Residence
Description About The Project
Lake & Wine Residence, designed by SDH Studio Architecture + Design, nestled along the tranquil shores of Sky Lake in North Miami Beach, is a testament to modern elegance infused with tropical modern elements. This exquisite home perfectly balances refined design with a thoughtful floor plan that celebrates its lush surroundings.
The front façade presents a harmonious blend of intersecting volumes, where anthracite tiling in muted earthy tones meets pristine white stucco. This subtle contrast creates a serene ambiance, enhancing the natural beauty of the landscape.
The residence features an H-shaped floor plan that divides the home into distinct wings, all connected by a central, double-height volume. This layout ensures a seamless flow between private sanctuaries and service areas, with varying ceiling heights fostering a sense of clarity and cohesion throughout the home.
Designed to fully embrace its surroundings, the residence offers panoramic views of Sky Lake from every corner, thanks to expansive windows that flood the interior with natural light. The open-plan social areas are illuminated, creating a bright and airy atmosphere. A standout feature is the climate-controlled wine room, encased in floor-to-ceiling glass walls, which showcases the homeowner’s collection. Adjacent to the wine room, a cozy tasting area provides the perfect setting for intimate gatherings.
The outdoor entertainment area epitomizes luxury living, descending gracefully through a series of tiered terraces to the water’s edge. From the covered terrace on the upper level to the outdoor kitchen and swimming pool below, each tier offers a unique space for relaxation and recreation. A meticulously designed landing zone marks the transition from land to water, harmonizing with the site’s natural contours and enhancing the overall sense of tranquility and refinement.
The Architecture Design Project Information:
- Project Name: Lake & Wine Residence
- Location: North Miami Beach, Florida, United States
- Area: 4,500 sf
- Designed by: SDH Studio Architecture + Design
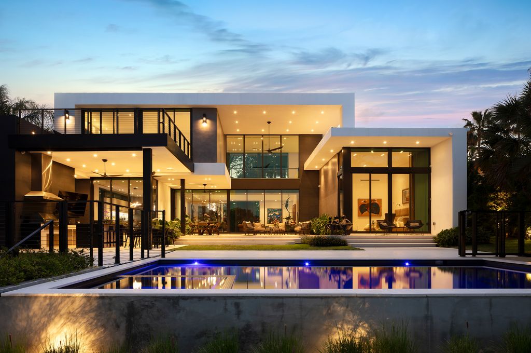
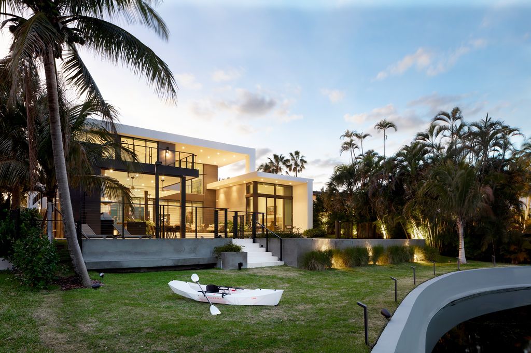
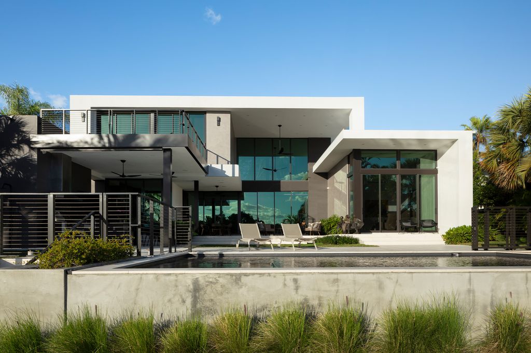
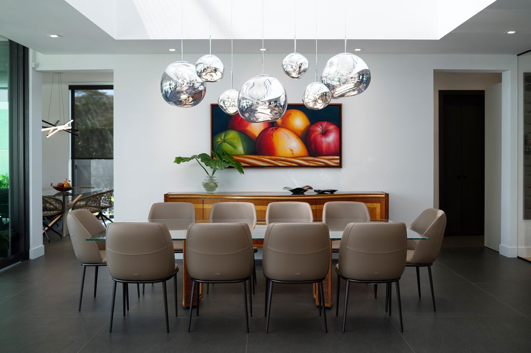
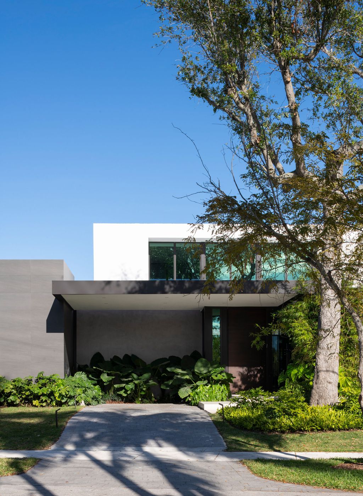
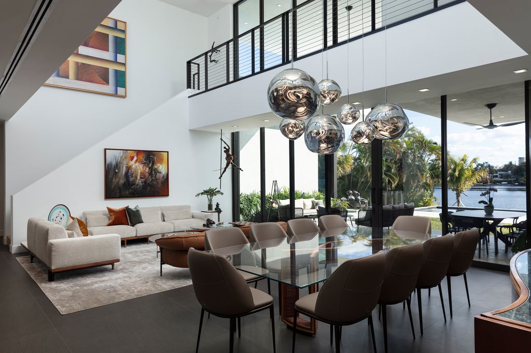
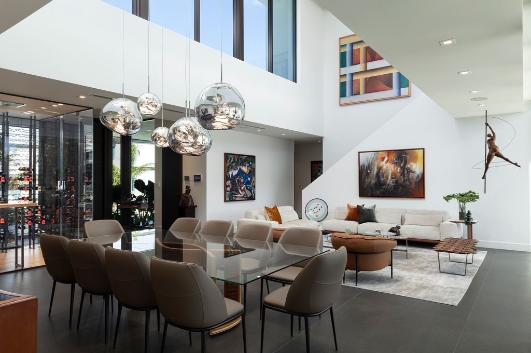
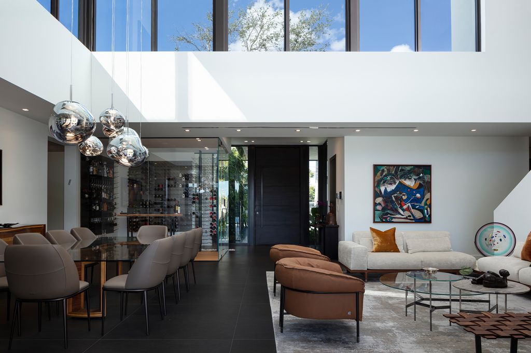
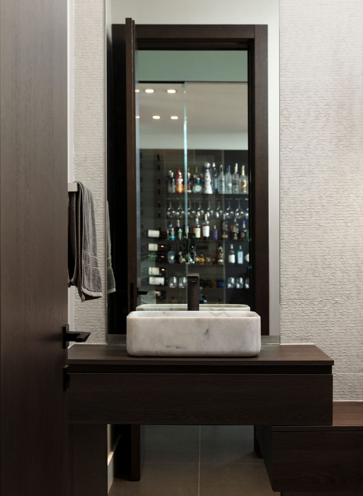
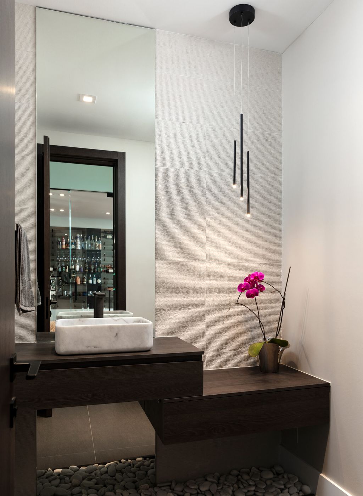
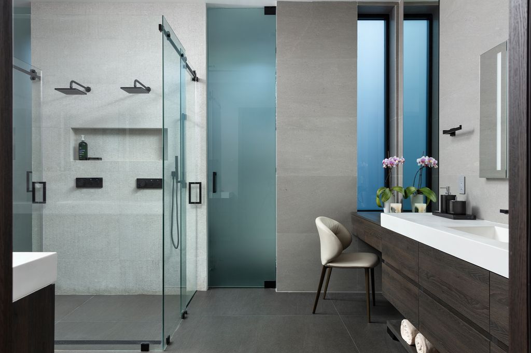
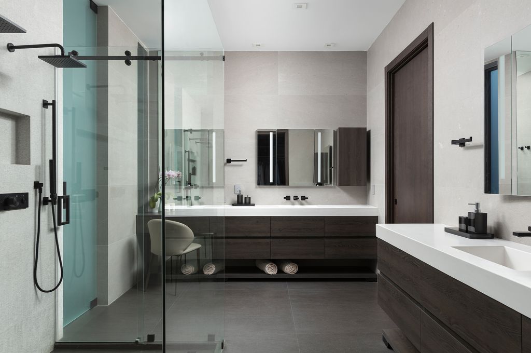
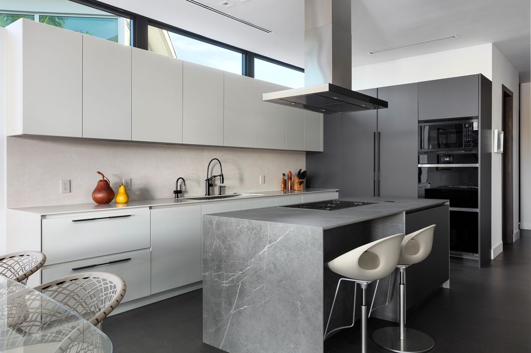
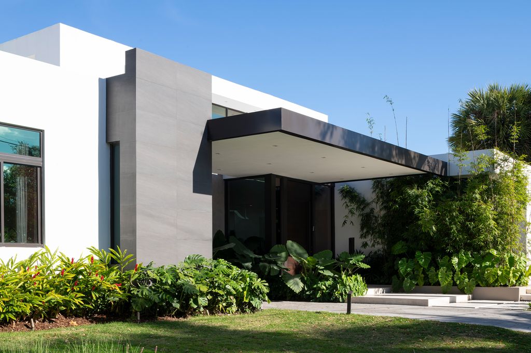
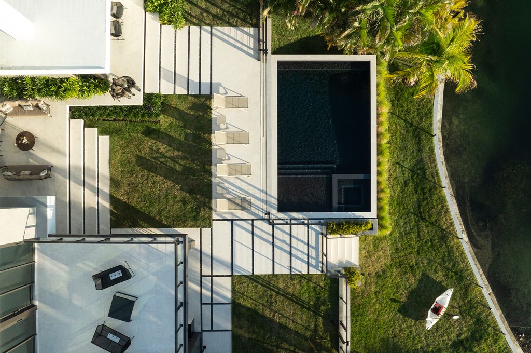
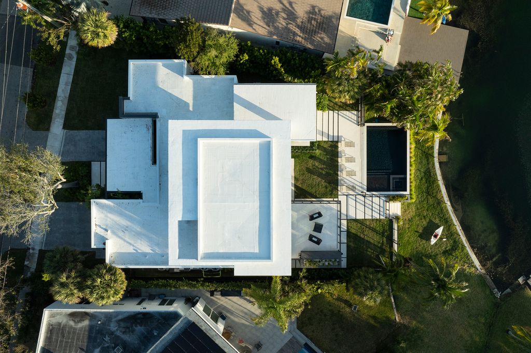
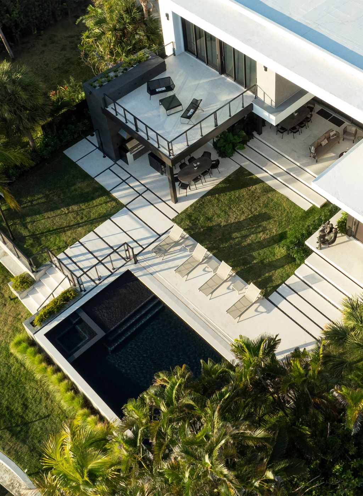
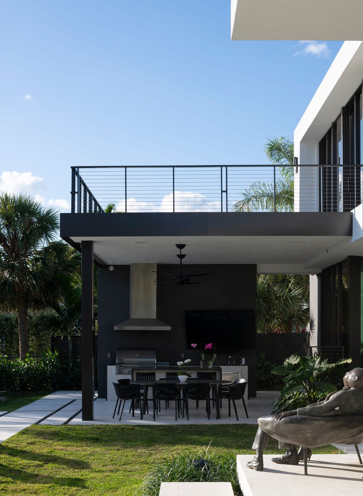
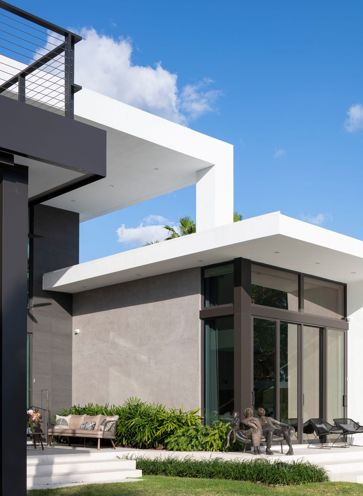
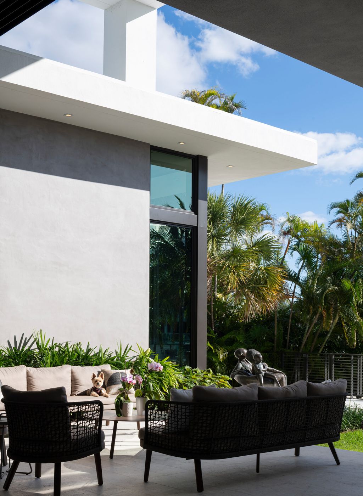
The Lake & Wine Residence Gallery:




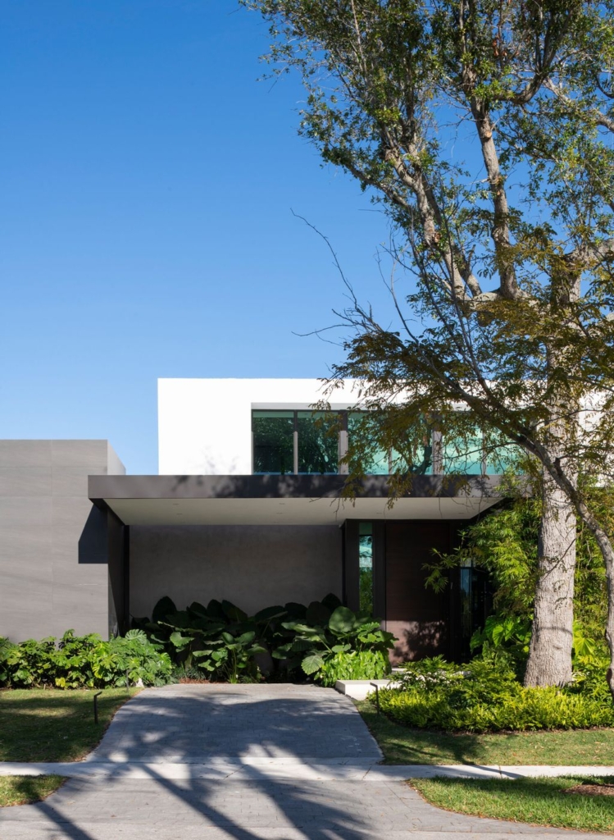



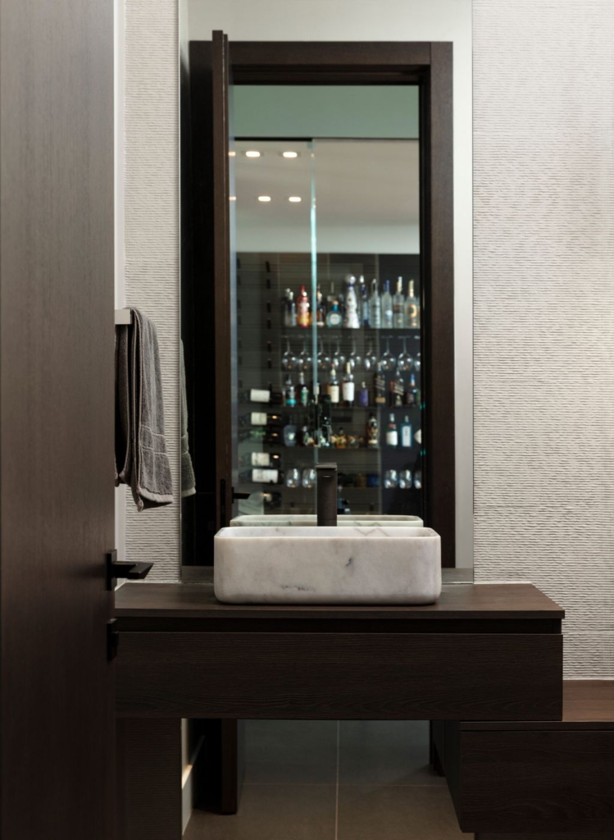
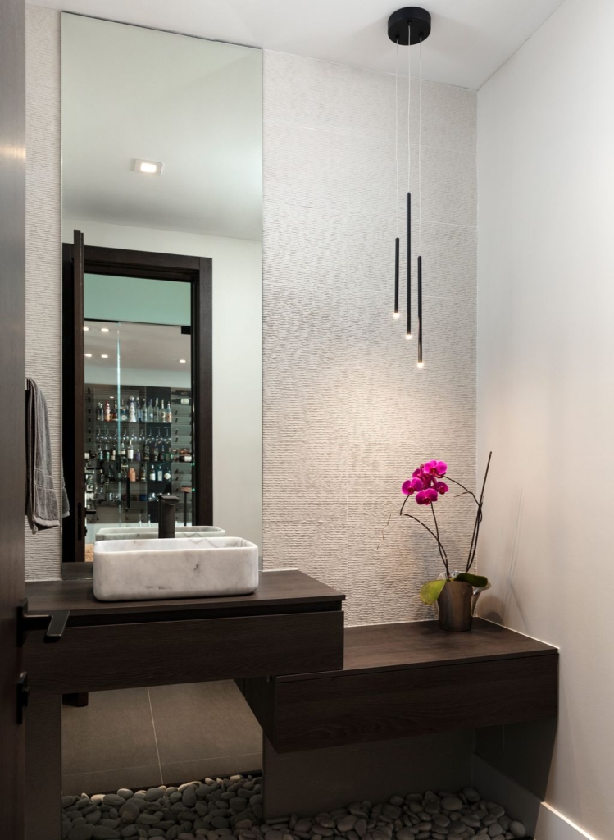






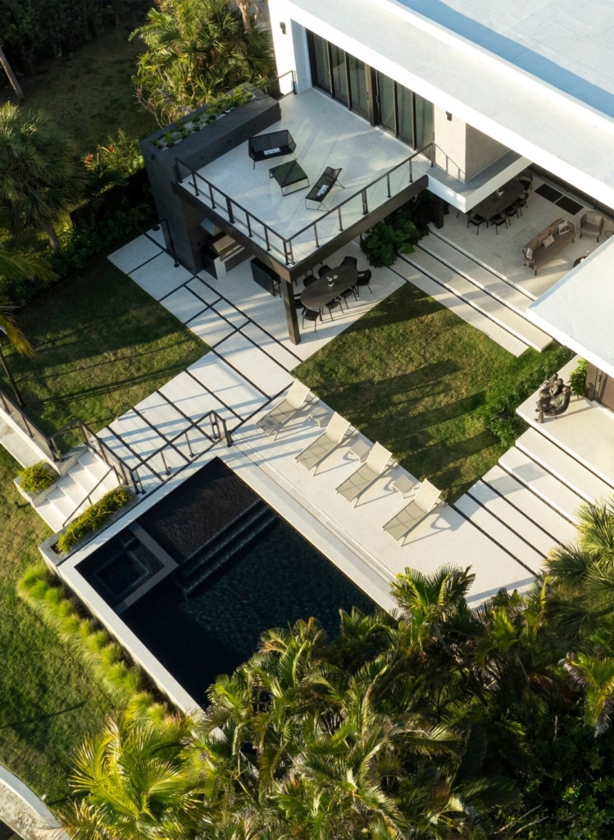
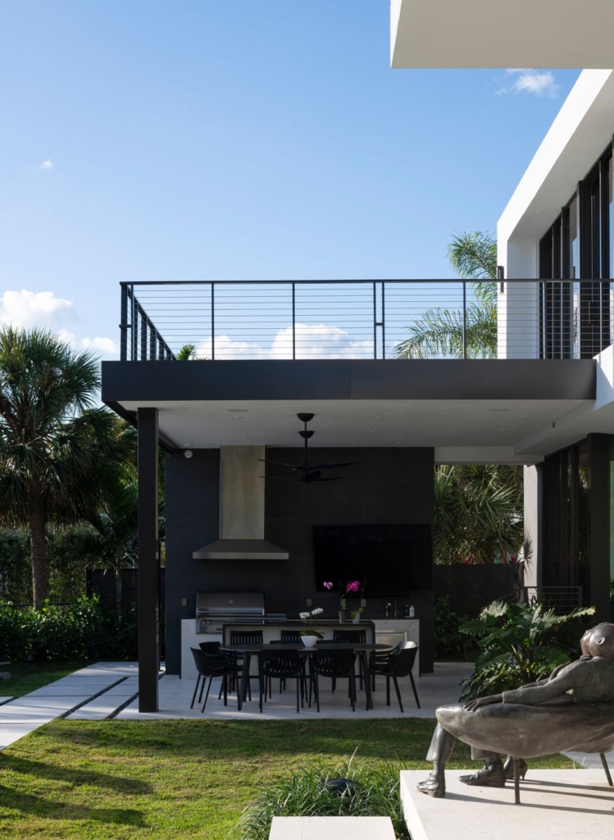
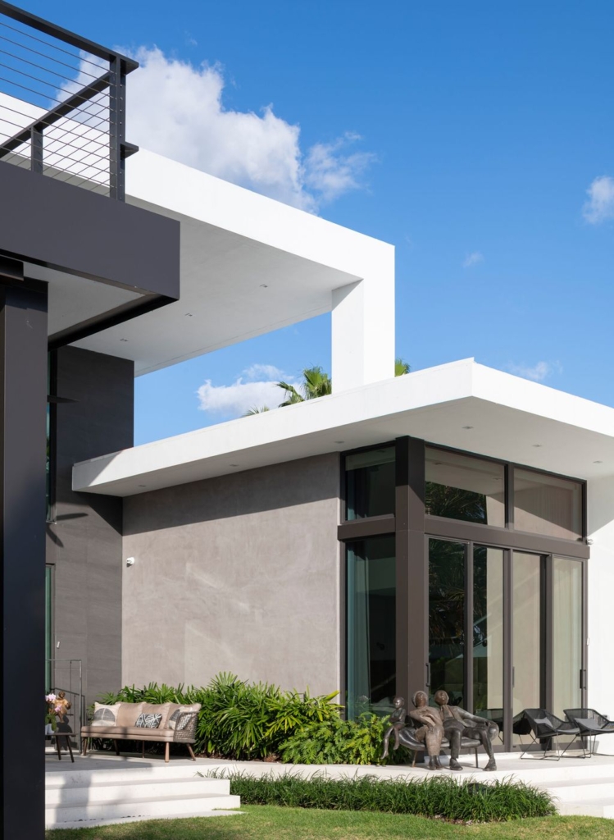
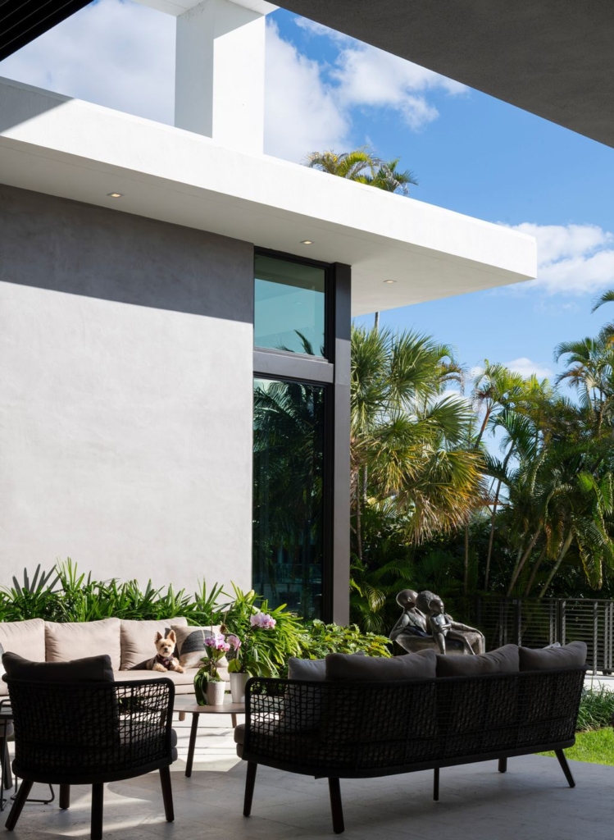
Text by the Architects: Located on the shores of Sky Lake in North Miami Beach, this exquisite home epitomizes modern elegance with a design that infuses tropical modern elements with refined nuances and a thoughtful floor plan.
Photo credit: | Source: SDH Studio Architecture + Design
For more information about this project; please contact the Architecture firm :
– Add: 18200 NE 19th Av. Suite 100, North Miami Beach, Florida 33162
– Tel: +1 305 5195731
– Email: info@sdhstudio.com
More Projects in United States here:
- French Countryside Elegance in Audubon Country Club, Naples Listed at $8 Million
- Broadmoor Contemporary House by Silk Cavassa Marchetti
- Ridgeview House, Contemporary Retreat by Signum Architecture
- $11.3 Million Signature Estate by Renowned SRD Building Corp in Boca Raton
- Beverly Grove House in CA by Whipple Russell Architects































