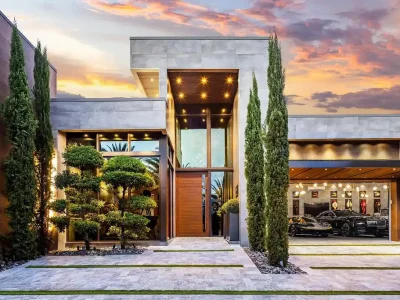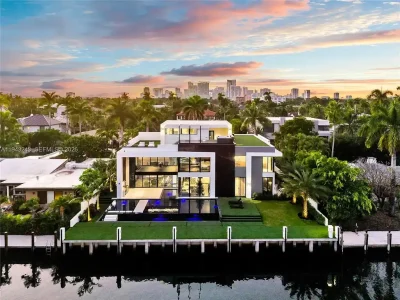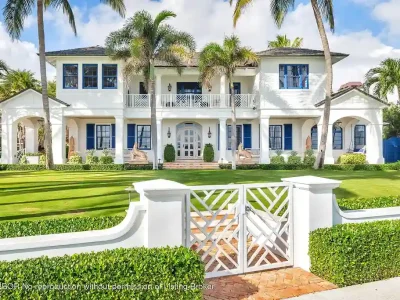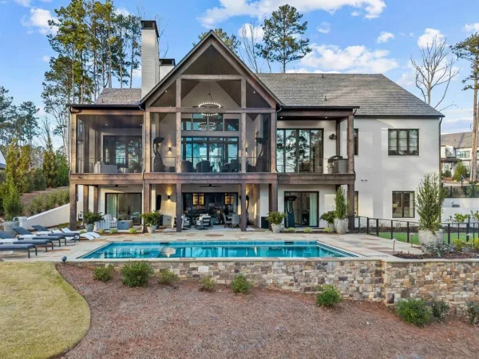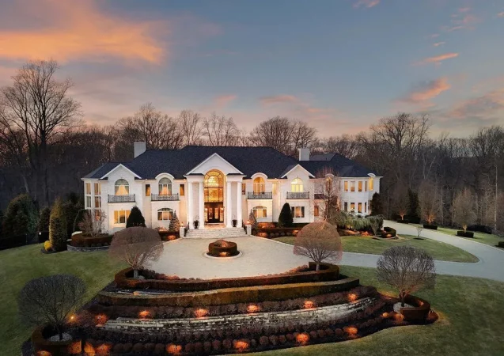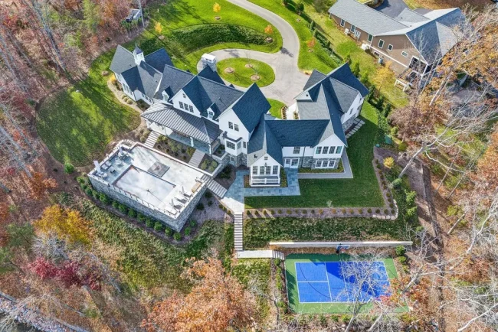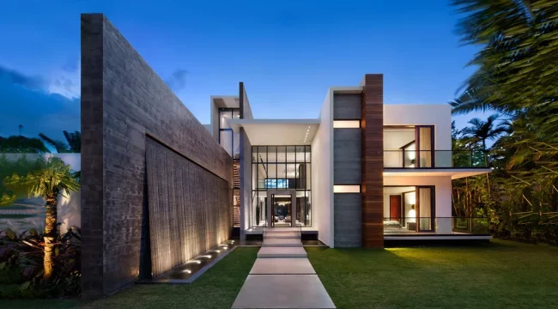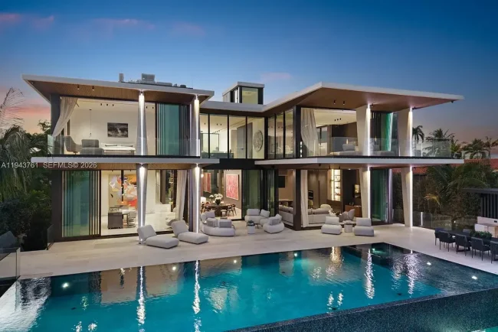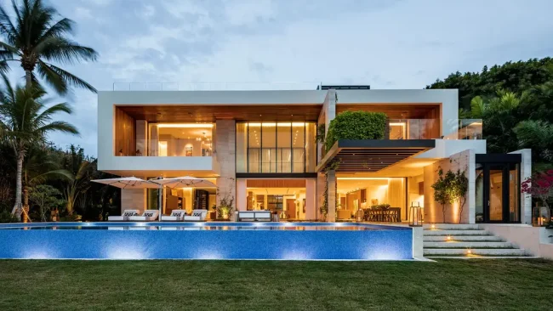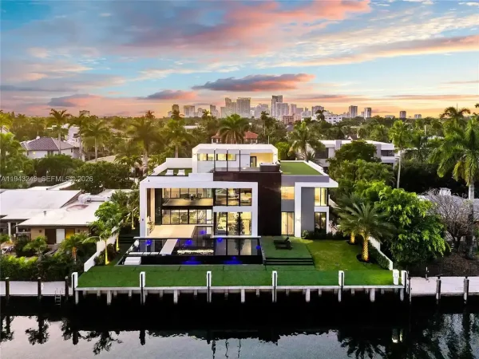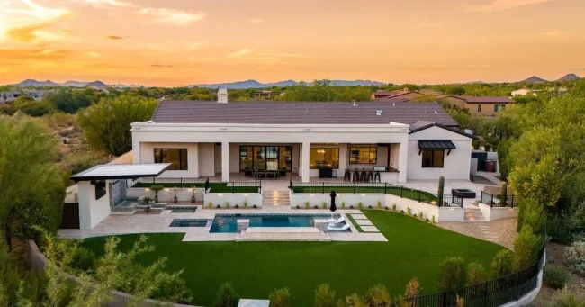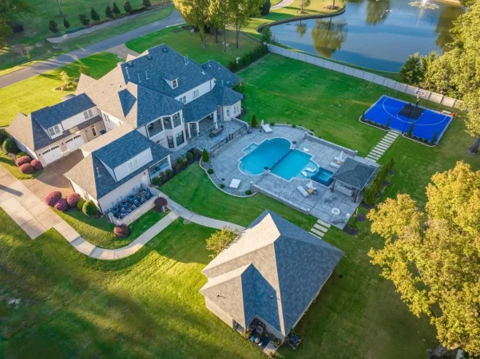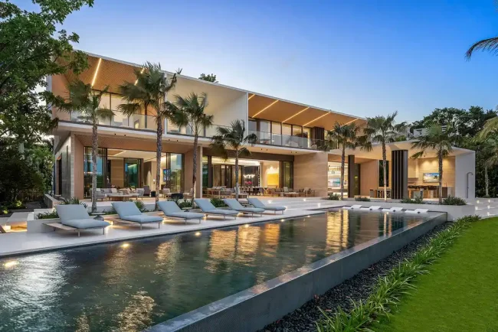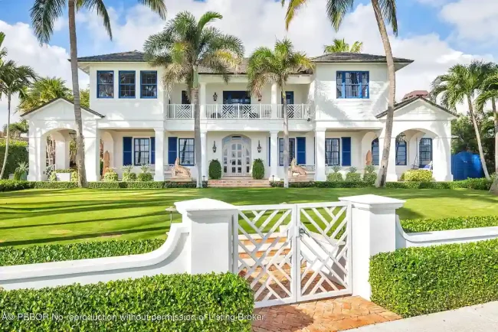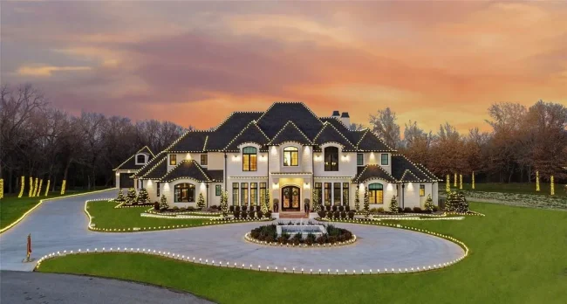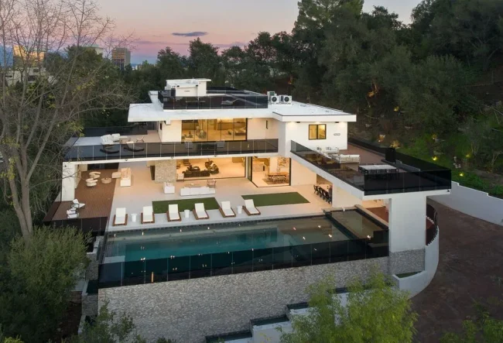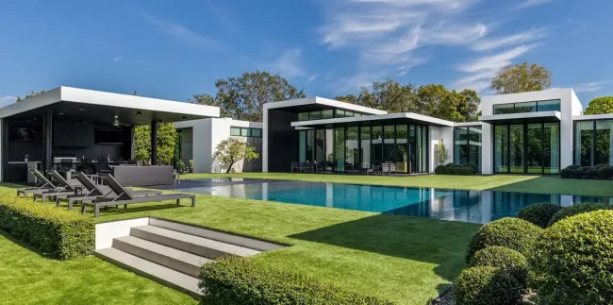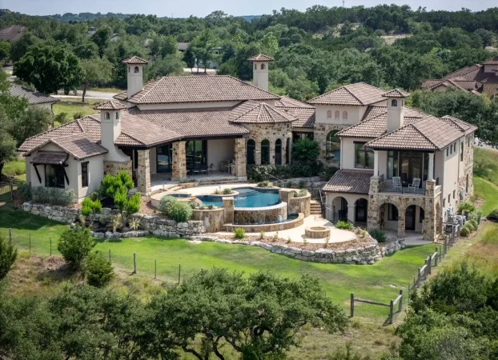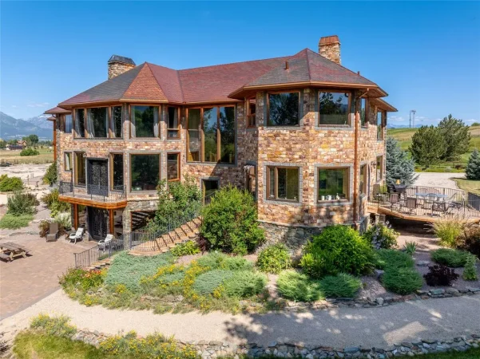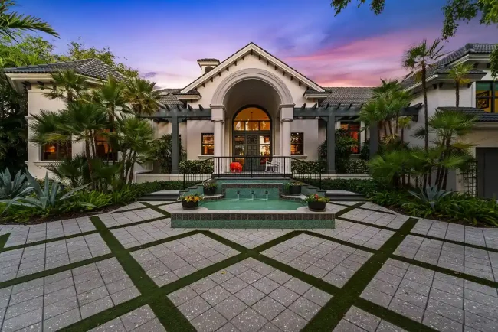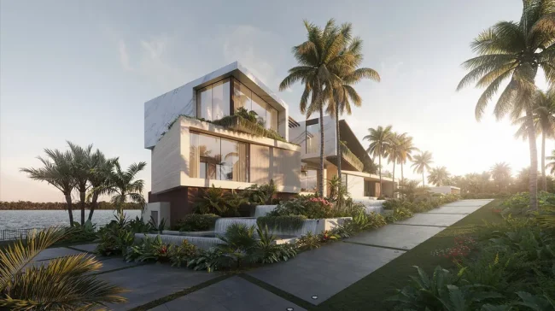$13 Million Coastal Retreat: Brand-New 5-Bedroom Waterfront Home in Naples
3637 Crayton Road Home in Naples, Florida
Description About The Property
This newly completed waterfront home in Park Shore, Naples, embodies coastal luxury with 5 bedrooms and 7 baths across 5,640 square feet. Designed by MHK Architecture and built by T.B. Price Builders, it features an open floor plan that includes a great room, dining area, gourmet kitchen, and a hidden caterer’s kitchen. The first-floor master suite offers a sitting area, spa-like bath, and morning bar. Upstairs, four guest en suites, a media loft, and a spacious outdoor balcony await. The outdoor living area, with both covered and open spaces, includes a pool and spa positioned for breathtaking western sunset views. Situated in the exclusive Park Shore community, residents enjoy private beach access and proximity to Venetian Village and Waterside Shops.
To learn more about 3637 Crayton Rd, Naples, FL, please contact Jennifer Valenti (Phone: 239-994-7550) & Tim Savage, PA (Phone: 239-821-7576) at Gulf Coast International Prop for full support and perfect service.
The Property Information:
- Location: 3637 Crayton Rd, Naples, FL 34103
- Beds: 5
- Baths: 7
- Living: 5,640 square feet
- Lot size: 0.32 Acres
- Built: 2024
- Agent | Listed by: Jennifer Valenti (Phone: 239-994-7550) & Tim Savage, PA (Phone: 239-821-7576) at Gulf Coast International Prop
- Listing status at Zillow
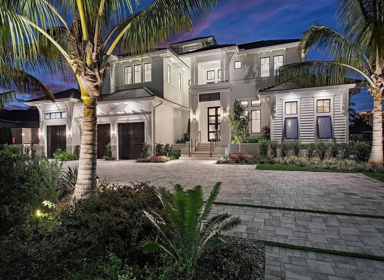
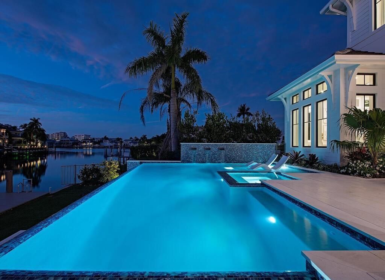
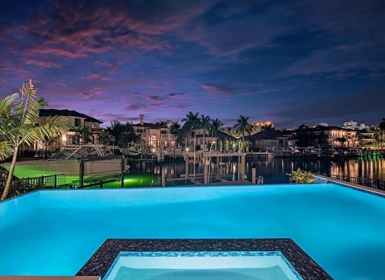
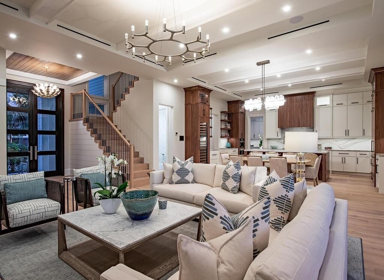
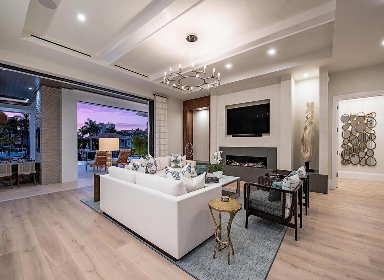
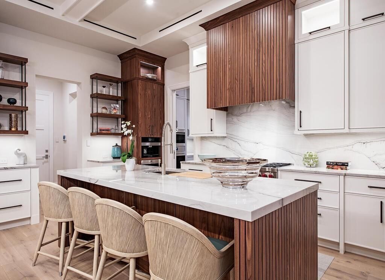
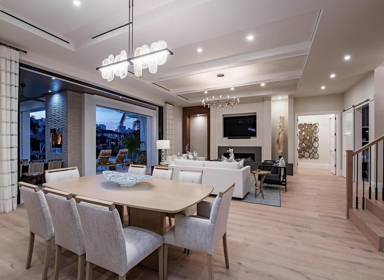
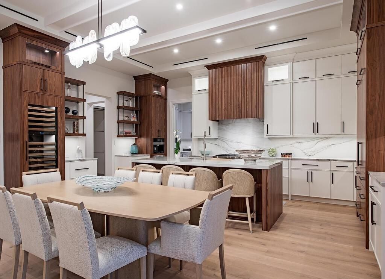
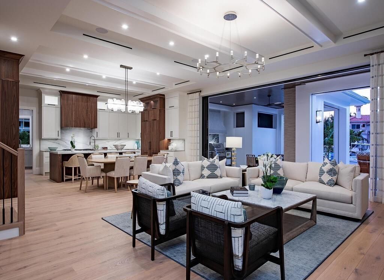
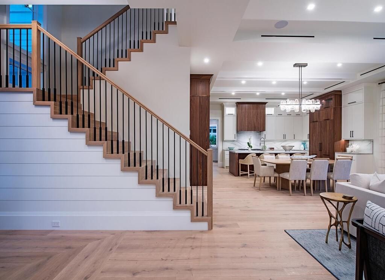
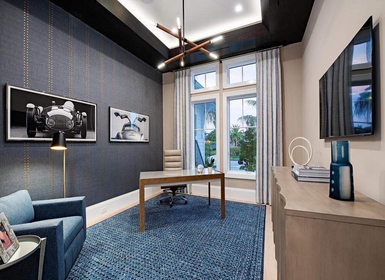
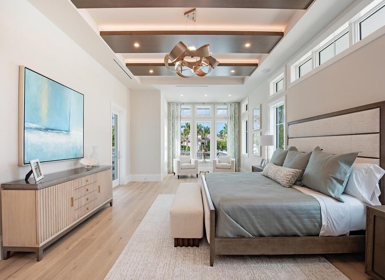
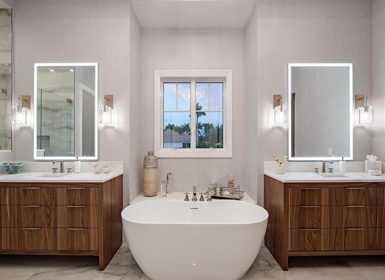
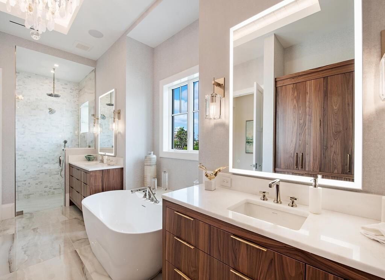
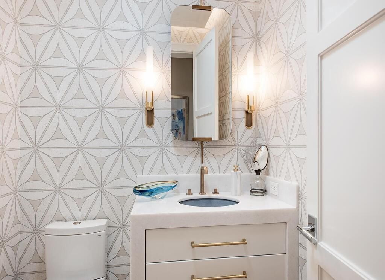
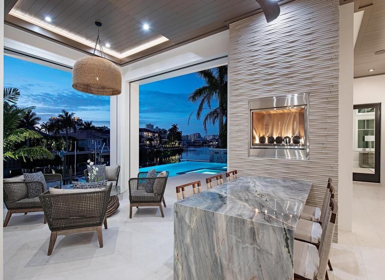
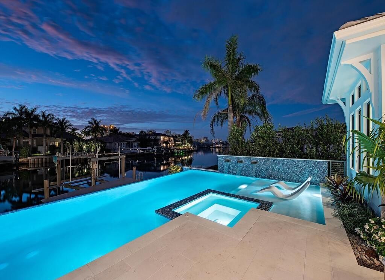
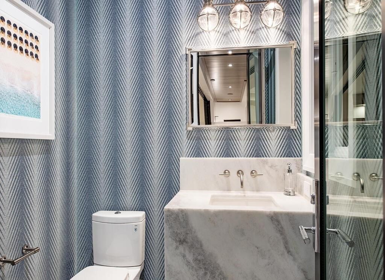
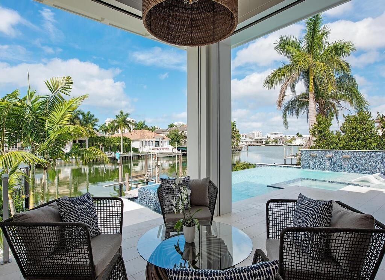
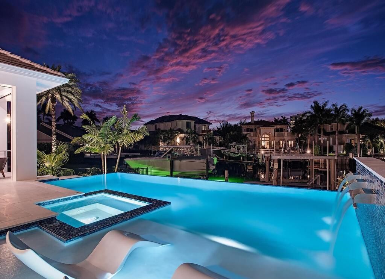
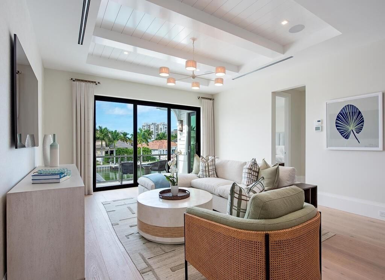
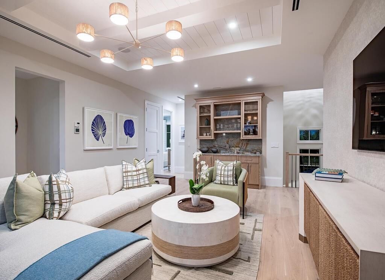
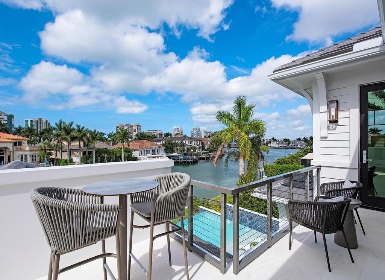
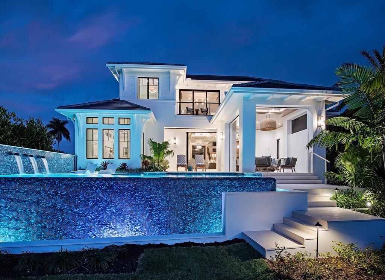
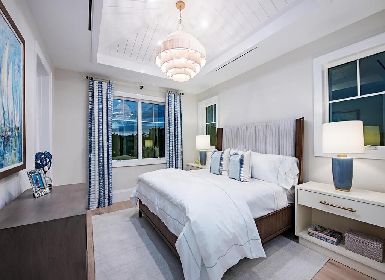
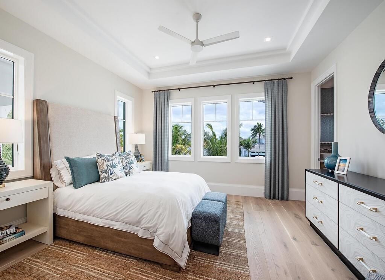
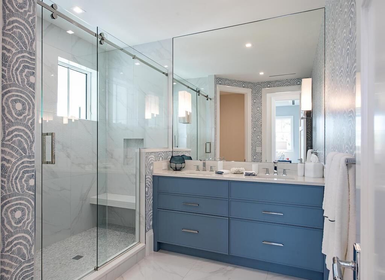
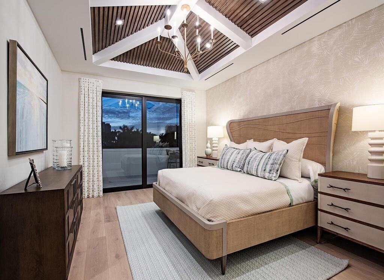
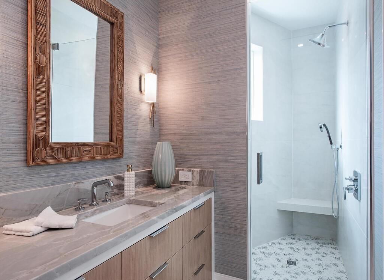
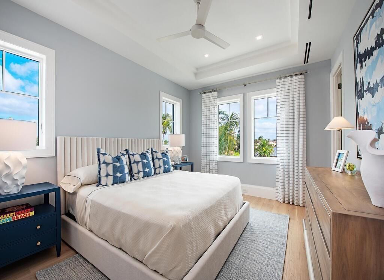
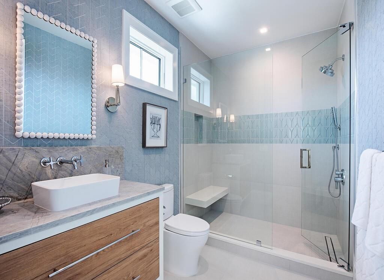
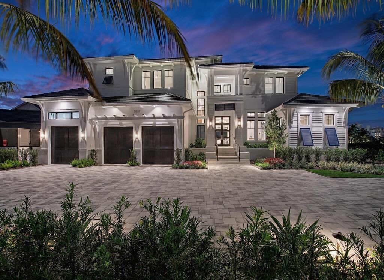
The Property Photo Gallery:
































Text by the Agent: PHENOMENAL NEW CONSTRUCTION WATERFRONT RESIDENCE JUST COMPLETED C/O FEBRUARY 2024!!!! Thoughtfully designed by MHK Architecture Firm, conscientiously crafted by T.B. Price Builders and tastefully appointed by Lisa Ficarra of Ficarra Design Associates. This coastal new construction home lends itself to casual, yet elevated living. Upon entering you are welcomed to an open floor plan with your great room, dining area, gourmet kitchen, caterers kitchen behind of course! Leading to a gracious first floor master suite with sitting area, spa inspired bath, and morning bar. The adjacent study is well appointed. Second level living offers 4 guest en suites, media loft, additional laundry, wet bar, and generous outdoor balcony. Seamless outdoor living with covered and open air living spaces with a beautiful pool and spa area boasting western exposure with unsurpassed evening skies masterfully designed by ALD, Inc. Park Shore offers private, guarded, gated beach access, close proximity to the Venetian Village and Waterside Shops. Park Shore is centrally located and west of US-41 between Vanderbilt Beach and historic Old Naples.
Courtesy of Jennifer Valenti (Phone: 239-994-7550) & Tim Savage, PA (Phone: 239-821-7576) at Gulf Coast International Prop
* This property might not for sale at the moment you read this post; please check property status at the above Zillow or Agent website links*
More Homes in Florida here:
- $10 Million Stunning Contemporary Estate Redefining Luxury Living in Fort Lauderdale
- $45 Million Waterfront Masterpiece An Exceptional New Icon of Miami Beach Luxury Living
- $14.4 Million Extraordinary Waterfront Estate Sets a New Standard for Luxury Living in Fort Lauderdale
- $26.3 Million Intracoastal Icon in West Palm Beach: A Rare Waterfront Masterpiece Along South Flagler Drive
