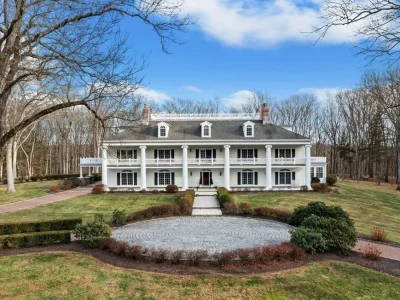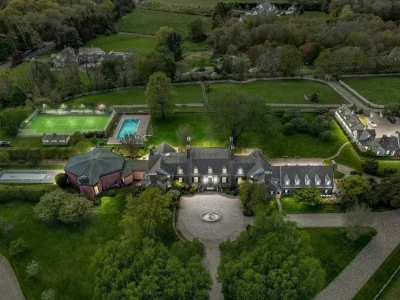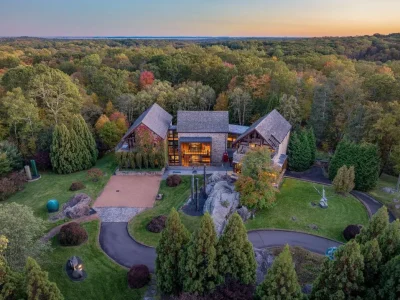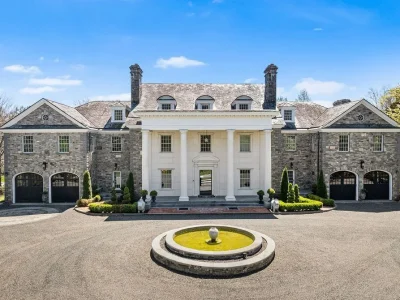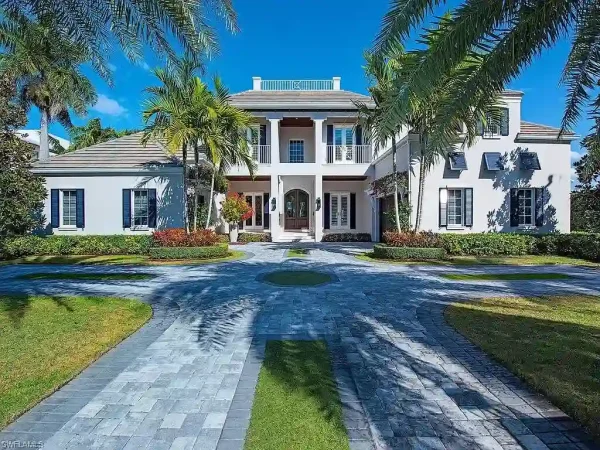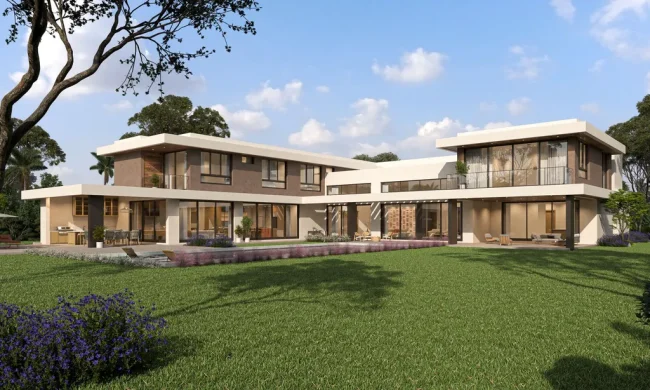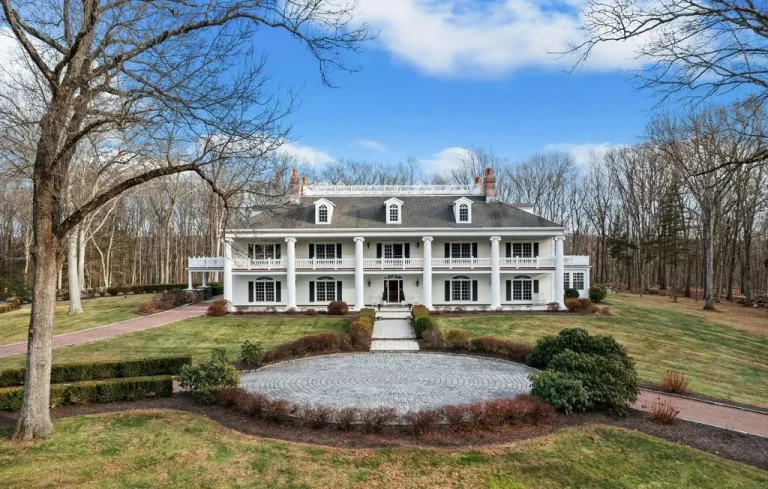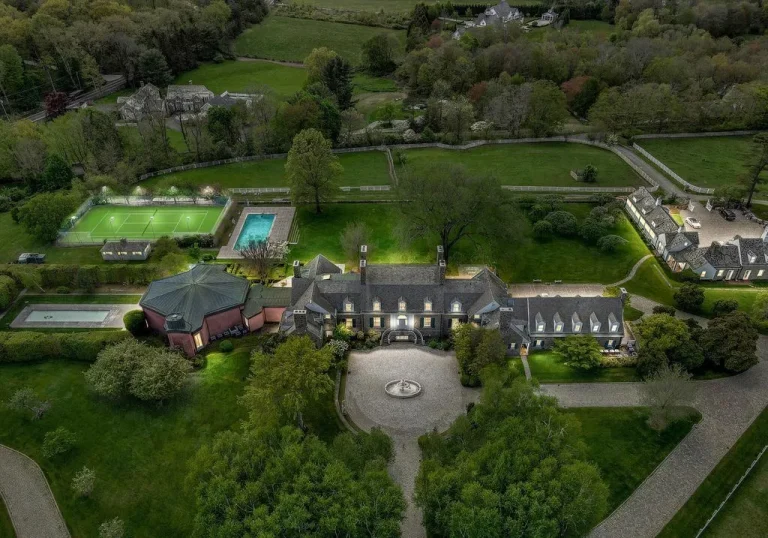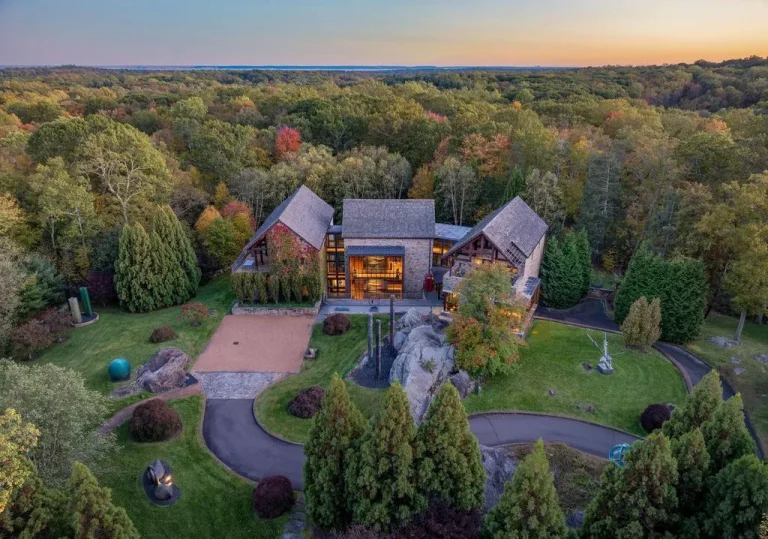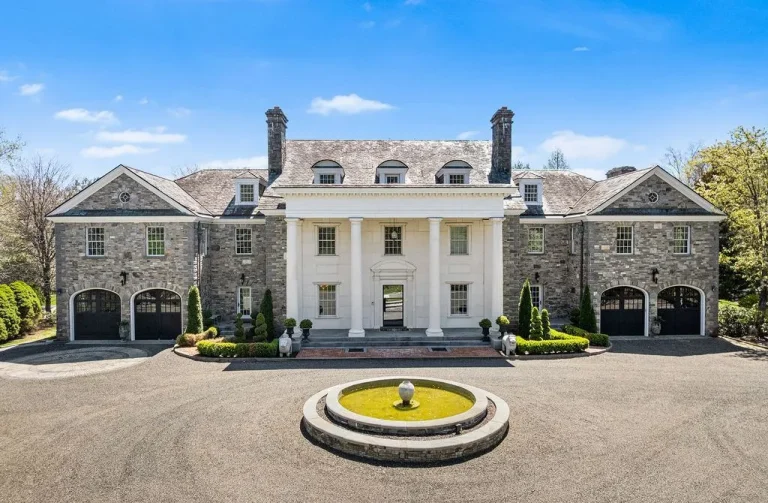Architectural Brilliance: Minimalist Masterpiece in Connecticut by Stephen Jacobs, Priced at $3.895 Million
274 Joshuatown Rd, Lyme, Connecticut 06371
Description About The Property
Nestled in the picturesque landscape of Lyme, Connecticut, 274 Joshuatown Rd is a stunning contemporary residence designed by architect Stephen Jacobs and interior designer Andi Pepper. Spanning 5,800 square feet across 18 scenic acres, this home embodies a minimalist aesthetic while emphasizing sustainable living. Crafted with natural stone and wood, the design features oversized triple-glazed windows with brise soleil fins, ensuring abundant natural light and energy efficiency. The property boasts near-zero energy consumption, thanks to a 10KW photovoltaic solar system and geothermal heating and cooling. Inside, breathtaking river views are framed by an 18-foot glass wall in the living room, creating a serene focal point. The open floor plan includes a gas fireplace, wet bar, and a gourmet kitchen equipped with top-tier appliances, perfectly suited for gatherings. The first floor hosts a luxurious primary suite, complemented by two additional suites on the second level. A unique third floor features a rooftop deck and library, offering sweeping views of a heated saltwater pool and the river below. This exceptional property seamlessly blends luxury and eco-friendly living, creating an inviting sanctuary that harmonizes with nature.
To learn more about 274 Joshuatown Rd, Lyme, Connecticut, please contact Danielle Malloy, Serhant Connecticut, LLC – (646) 480-7665 for full support and perfect service.
The Property Information:
- Location: 274 Joshuatown Rd, Lyme, CT 06371
- Beds: 3
- Baths: 6
- Living: 5,610 sqft
- Lot size: 17.57 Acres
- Built: 2014
- Agent | Listed by: Danielle Malloy, Serhant Connecticut, LLC – (646) 480-7665
- Listing status at Zillow








































The Property Photo Gallery:








































Text by the Agent: Nestled on 18 scenic acres in Lyme, Connecticut, this stunning 5,800-square-foot home is a showcase of contemporary design and sustainable living. Designed by renowned architect Stephen Jacobs and interior designer Andi Pepper, this minimalist masterpiece features natural stone, wood, and oversized triple-glazed windows with brise soleil fins, offering both luxury and near-zero energy efficiency. Perched on a cliff overlooking the Connecticut River, the property is powered by a 10KW photovoltaic solar system and geothermal heating and cooling. Inside, an 18-foot wall of glass in the living room invites breathtaking river views, complemented by a natural stone accent wall. A gas fireplace and wet bar make this space perfect for both intimate and large gatherings. The gourmet kitchen, featuring top-tier appliances, flows seamlessly into a dining area with seating for 12. The primary suite is on the first floor, with two additional suites on the second level. A rooftop deck and serene library on the third floor overlook a heated saltwater pool and sweeping river views, completing this home’s harmonious blend of comfort and sustainability.
Courtesy of Danielle Malloy, Serhant Connecticut, LLC – (646) 480-7665
* This property might not for sale at the moment you read this post; please check property status at the above Zillow or Agent website links*
More Homes in Connecticut here:
- A Rare Connecticut Estate: Plantation-Style Colonial Living Across 39.23 Acres for $8.6M
- Greenwich Backcountry Masterpiece: Robin Hill Farm & Smokey Hill Farm Listed for $24 Million
- Connecticut Luxury Redefined: A $16 Million One-of-a-Kind Stone and Glass Architectural Gem
- Connecticut Luxury at Its Finest: A Remarkable One-of-a-Kind Masterpiece for $5.2 Million
