Temple Hills II House, Tranquil Retreat by McClean Design
Architecture Design of Temple Hills II House
Description About The Project
Temple Hills II House by McClean Design perched on a hill with sweeping views of Laguna Beach, was crafted as a downsized home for a couple seeking a peaceful lifestyle after their children moved out. The home is situated on a unique street-to-street lot, offering expansive ocean vistas from both levels. Designed with aging in mind, the residence integrates functionality and aesthetics, ensuring ease of access and maximizing the scenic surroundings.
One of the key challenges was determining the best placement for parking and the entry. After initial resistance from the local review board, a creative solution emerged: parking is positioned on the lower street, while guests access the house from the upper street, ensuring the best use of space. A staircase or elevator conveniently connects the garage to the main level, allowing the home to remain accessible for the couple as they age.
By removing the garage from the upper street, McClean Design was able to create a beautifully landscaped garden that becomes a visual focal point for the kitchen. The entrance is accessed via a staircase that crosses over a serene water feature, gradually revealing the breathtaking views of the coastline.
The house is primarily designed for single-level living, with the master bedroom and main living areas situated on the upper floor. This layout allows the couple to enjoy the ease of everyday living without needing to navigate multiple levels. The lower level accommodates guest rooms, an office, and additional storage, making it the perfect retreat for visiting family and friends.
[Project name] in [Location] was designed by [the architecture firm] in Modern style. This home offers luxurious living with high end finishes and smart amenities. This home located on beautiful lot with amazing views and wonderful outdoor living spaces including patio, pool, garden. This home is truly dream house was built from excellent home design combined by wonderful living room idea; dining room idea; kitchen idea; bedroom idea; bathroom idea; outdoor living idea; and other great ideas.
The Architecture Design Project Information:
- Project Name: Temple Hills II House
- Location: Laguna Beach, California, United States
- Designed by: McClean Design
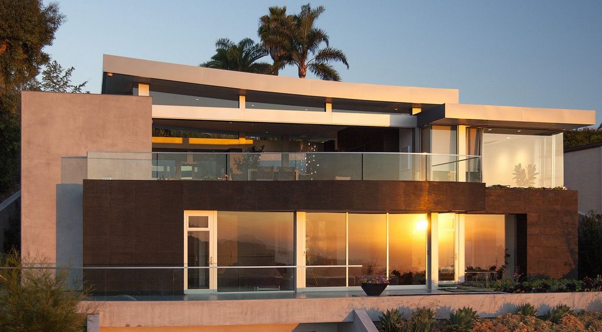
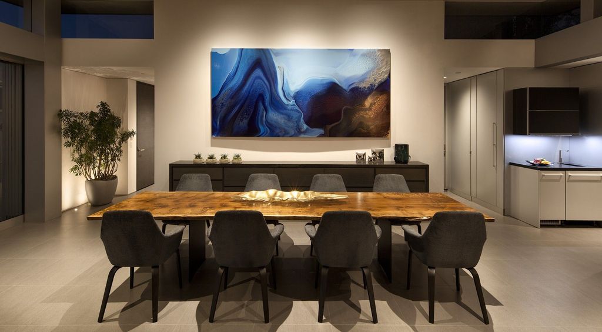
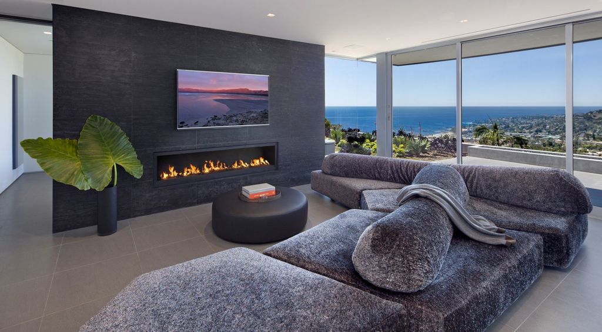
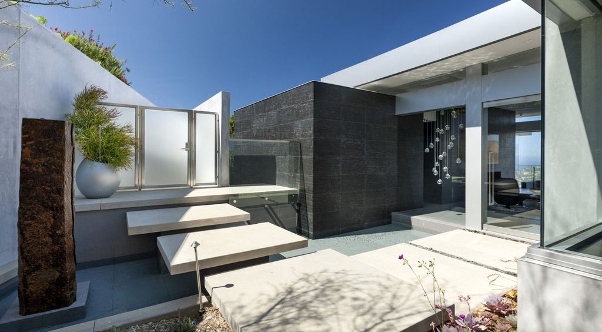
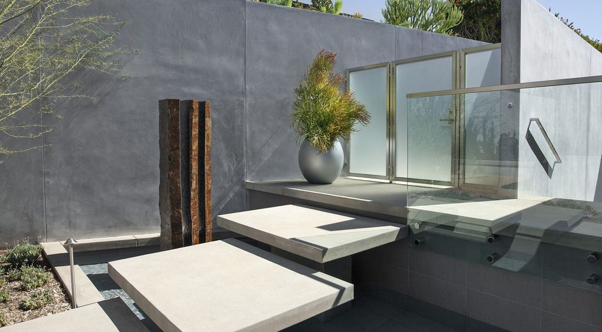
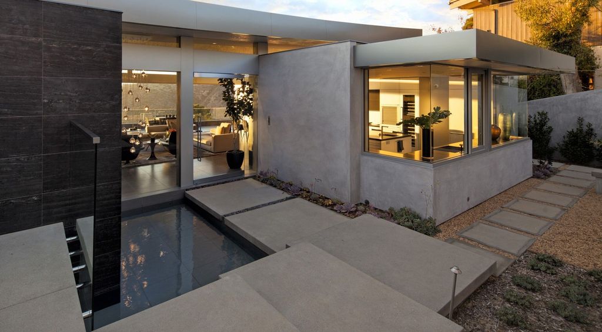
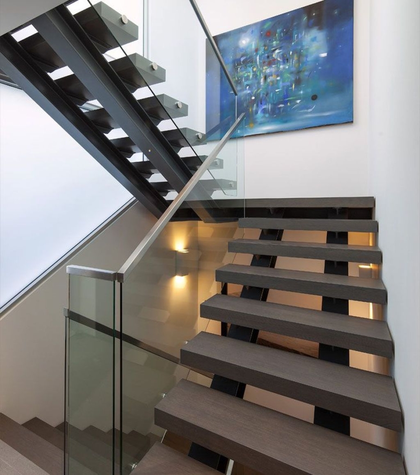
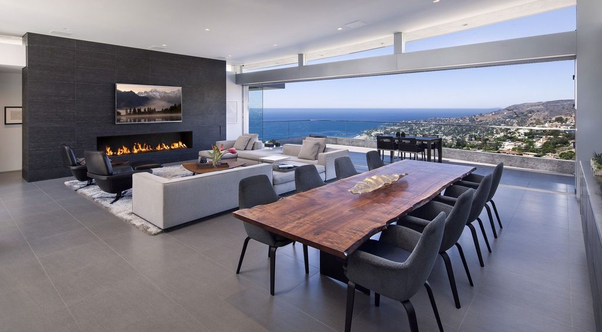
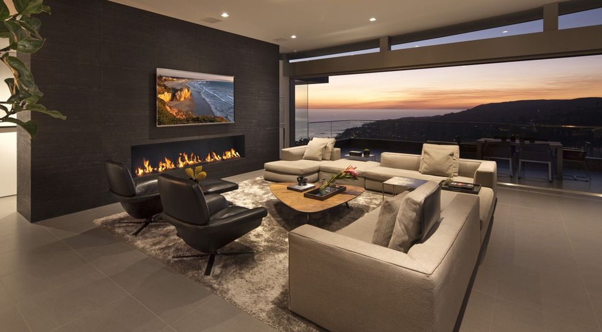
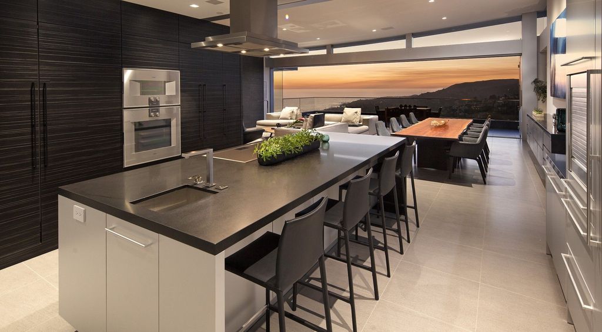
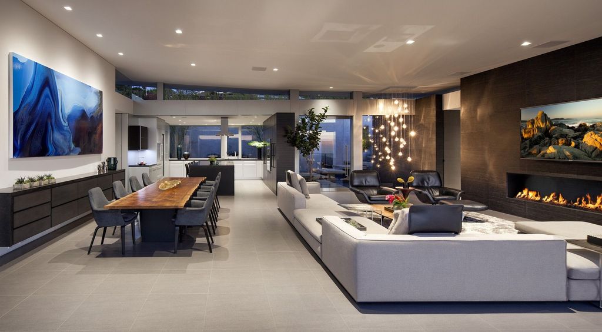
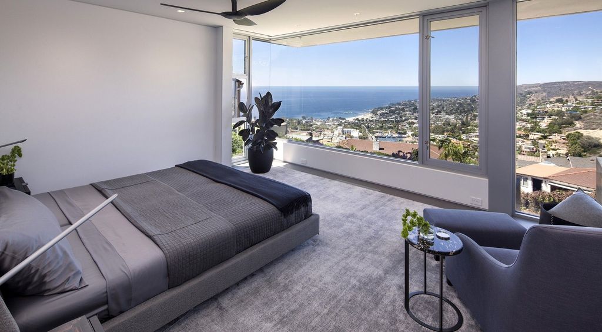
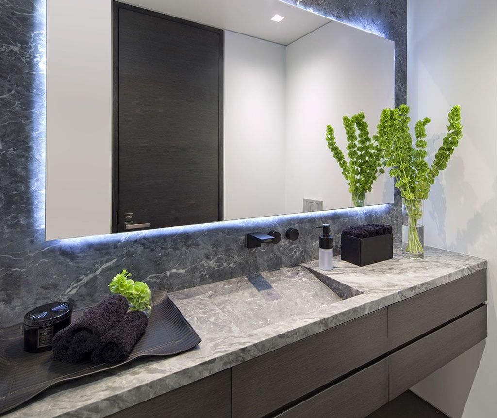
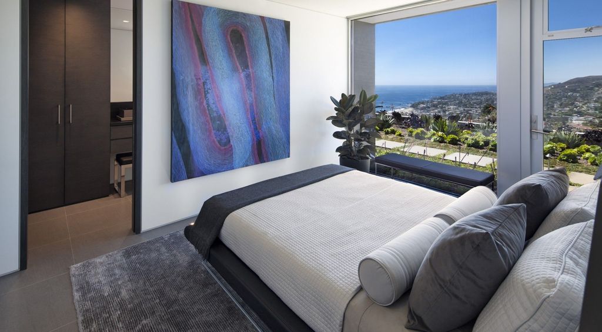
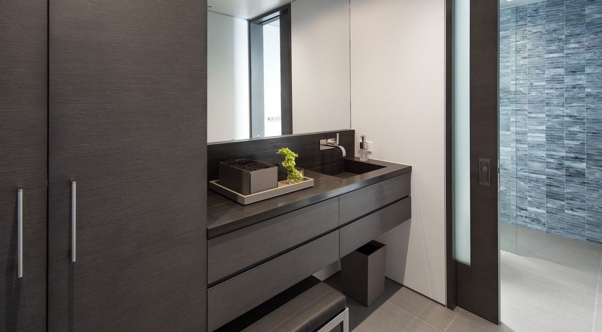
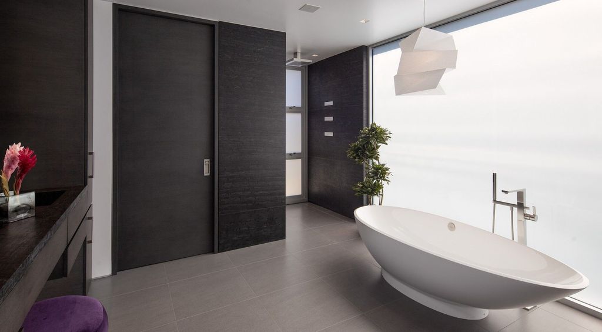
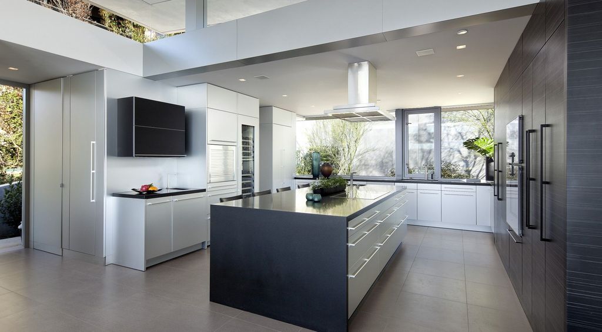
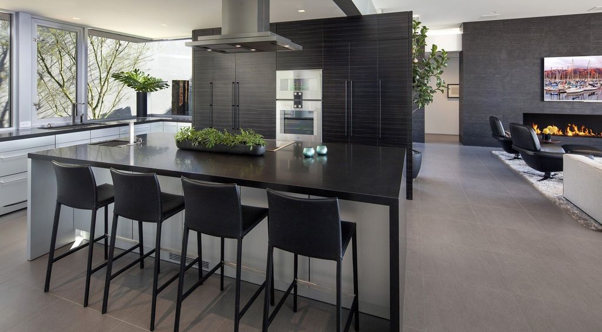
The Temple Hills II House Gallery:


















Text by the Architects: Our clients wanted to move to a smaller home now that their children had moved out and chose a street to street lot high on a hill overlooking Laguna Beach and its famous beaches. The beauty of this property is that views are available from both levels. A key issue was trying to decide where to locate parking and entry. There was early opposition from the local review board which led to a split solution where parking is taken from the street below with guests entering from above. The garage can be reached by staircase or elevator ensuring that the house will continue to work for our clients as they grow older.
Photo credit: | Source: McClean Design
For more information about this project; please contact the Architecture firm :
– Add: 391 S. Glassell St. Orange, CA 92866
– Tel: 714.505.0556
– Email: info@mccleandesign.com
More Projects in United States here:
- $6.5 Million Luxurious Estate in Parkland with Expansive Grounds for Unmatched Privacy
- Laurel III House, a masterpiece in CA by McClean Design
- $26.5 Million Seagrove Beach Estate with Panoramic Views, and Private Pool
- $79 Million Modern Masterpiece on 1.5 Acres with Ocean and Intracoastal Frontage in Manalapan
- $26 Million Ocean-to-Intracoastal Estate with Private Beach House in Manalapan































