Mars House, A Modern Sanctuary in Canada by Studio Lau
Architecture Design of Mars House
Description About The Project
Mars House, designed by Studio Lau, is a modern retreat crafted in response to changing family needs and the growing desire for peaceful, functional homes. This residence combines striking design with adaptability, featuring interlocking volumes and setback upper floors that create a soft, inviting transition from street level. Clad in black metal with warm wood accents and porcelain detailing, the façade offers a blend of bold modernity and organic warmth.
A unique split-level layout optimizes space by eliminating traditional formal rooms in favor of highly functional, everyday areas. The design incorporates an 18-foot ceiling over the indoor basketball court, adding dynamic openness to the structure. Expansive windows and skylights strategically filter natural light throughout the home, while large sliding doors open the kitchen and dining areas to a spacious deck, seamlessly blending indoor and outdoor living.
The interiors balance clean lines and natural tones, infusing contemporary minimalism with warmth and comfort, making Mars House a perfect retreat that harmonizes with both urban and natural settings.
The Architecture Design Project Information:
- Project Name: Mars House
- Location: Toronto, Ontario, Canada
- Project Year: 2024
- Designed by: Studio Lau
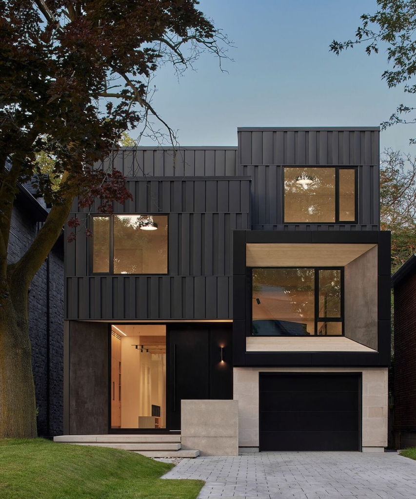
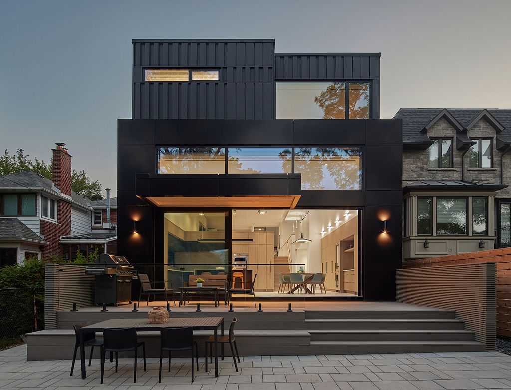
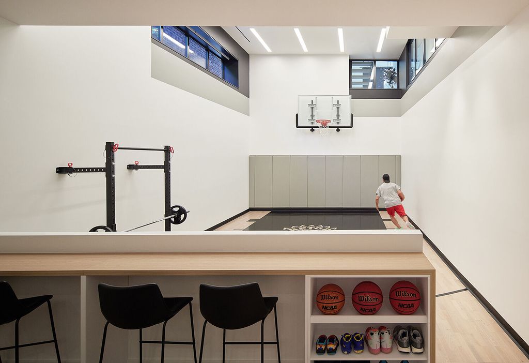
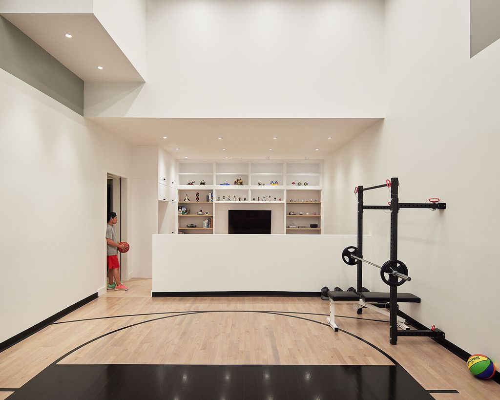
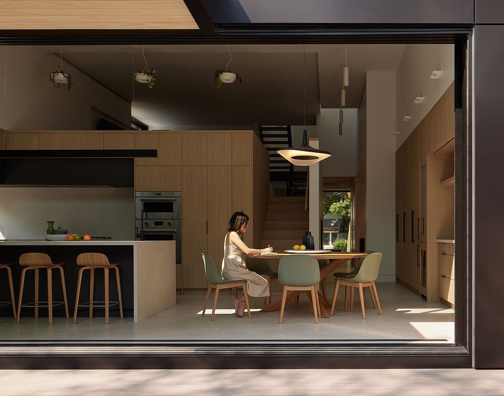
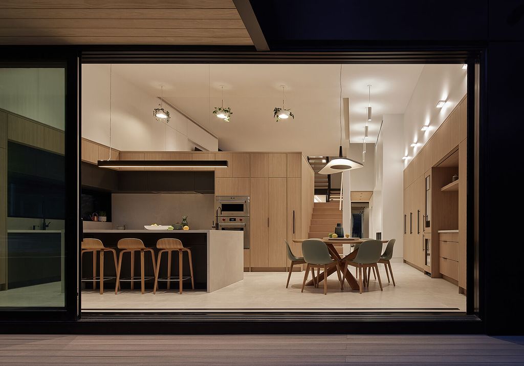
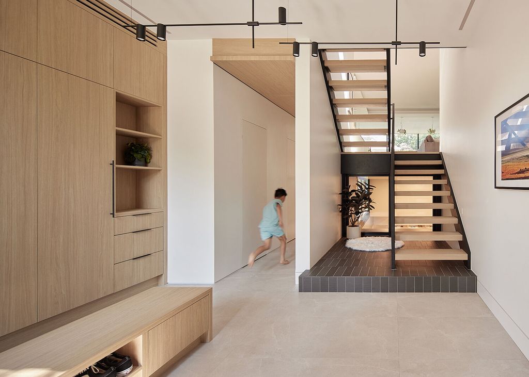
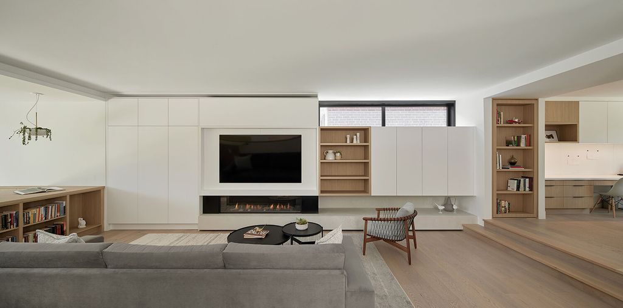
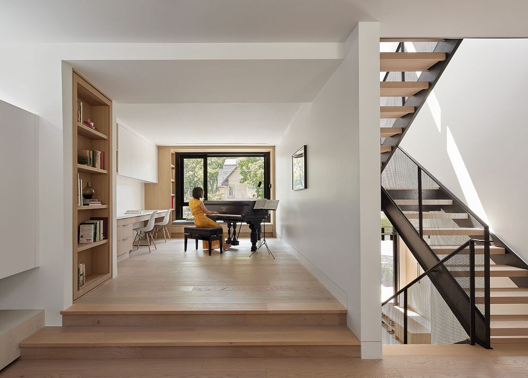
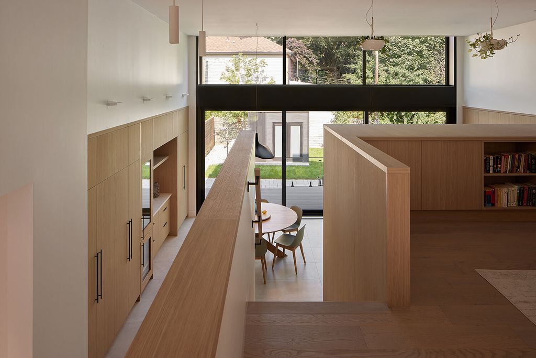
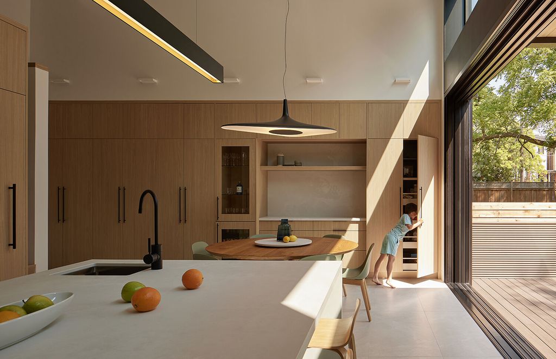
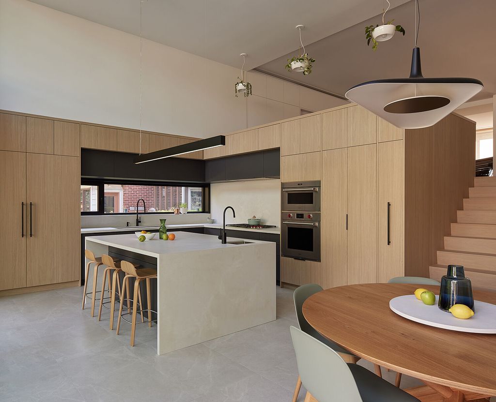
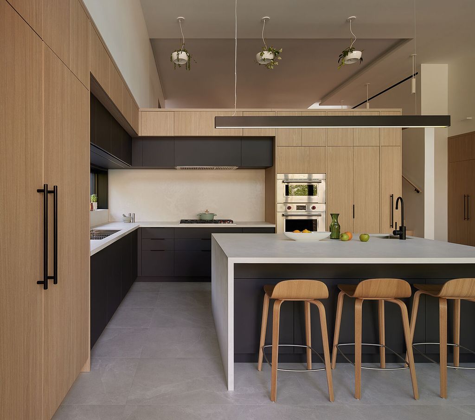
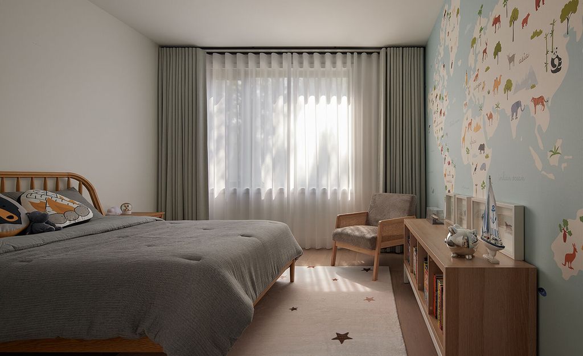
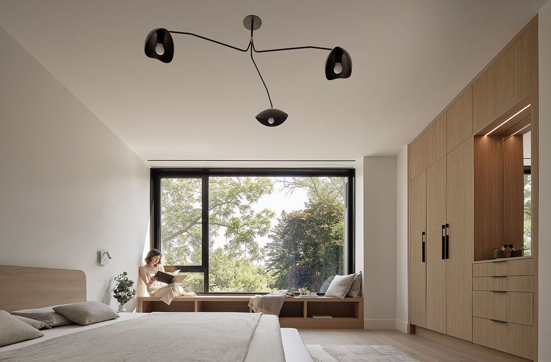
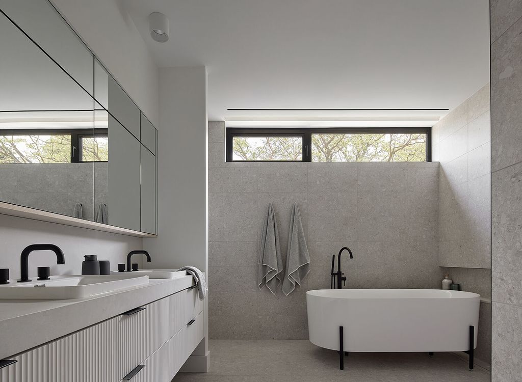
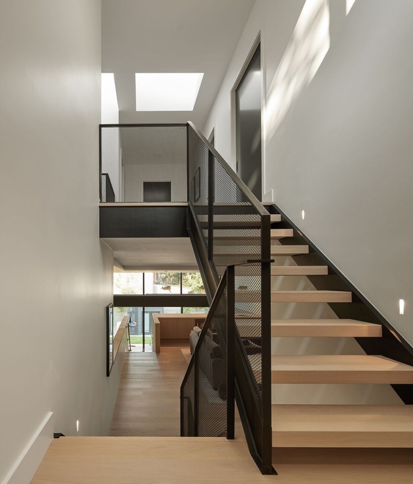
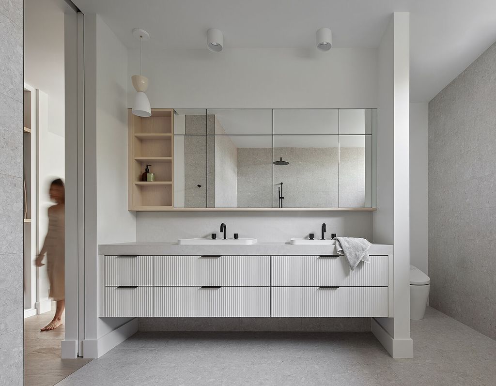
The Mars House Gallery:


















Text by the Architects: Mars House is a project that was sparked by the shifting demands brought on by the pandemic. It was meticulously designed to cater to a small family’s evolving needs, while offering a tranquil retreat from the bustle of urban life.
Photo credit: | Source: Studio Lau
For more information about this project; please contact the Architecture firm :
– Add: 1137A Queen Street East Toronto, Ontario M4M 1K9
– Email: info@studiolauarchitects.com.
More Projects in Canada here:
- Clubhouse, Modern Beacon by FrankFranco Architects
- Tannin Manor: Exceptional 28.75-Acre Estate in Canada Asking for C$35 Million
- Tuscan Tranquility: Unveiling a Captivating Estate in Abbotsford for C$7,789 Million
- Mountain Majesty: A Ski-In/Ski-Out Retreat in Whistler asking for C$14,99 Million
- A Waterfront Oasis in West Vancouver with Resort-Style Amenities Asking for C$14.38 Million































