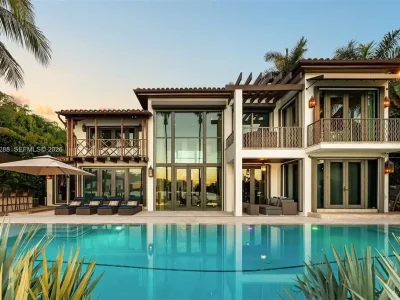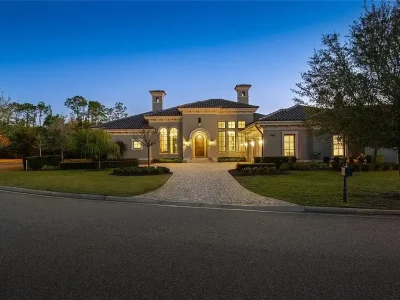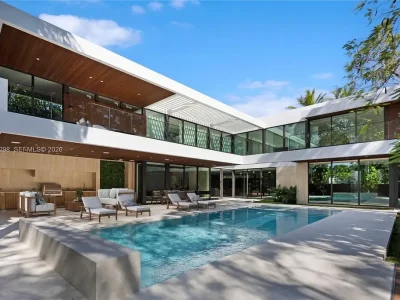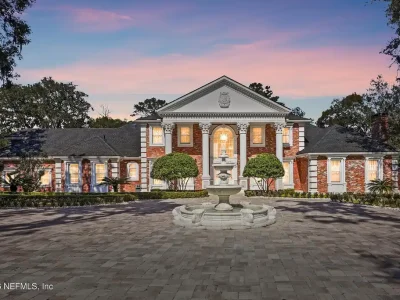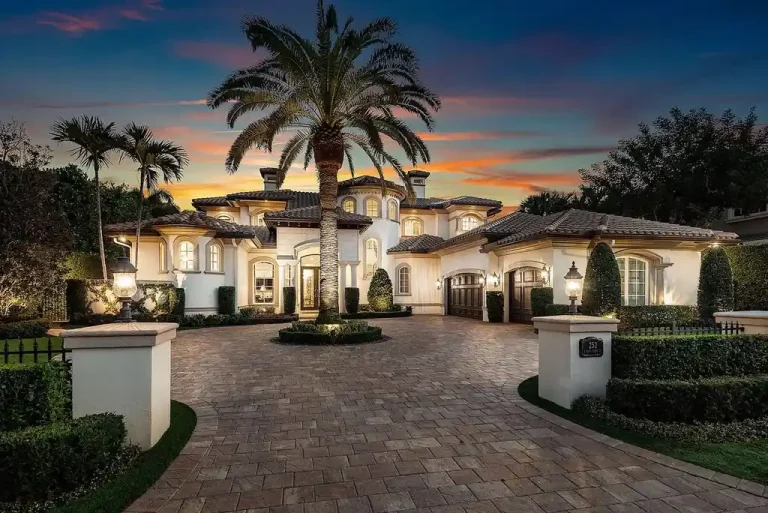$25 Million Waterfront Estate in Boca Raton with 256 Ft Intracoastal Frontage, Artistic Design, and Resort-Style Amenities
1201 Marble Way Home in Boca Raton, Florida
Description About The Property
Welcome to 1201 Marble Way, a breathtaking estate where luxury meets artistry. Situated on a direct Intracoastal point lot with 256 feet of waterfrontage, this 12-bedroom, 11-bath masterpiece spans 16,600 total square feet on 0.53 acres of prime Boca Raton real estate. Every detail of this home is a work of art, from its handcrafted features and thematic rooms to its resort-style amenities, including three unique pools, expansive outdoor living spaces, and exceptional dockage. This is more than a home – it’s a one-of-a-kind experience.
To learn more about 1201 Marble Way, Boca Raton, FL, please contact Joyce Marie Schneider (Phone: 561-212-4403) at Castles By The Beach, Inc. for full support and perfect service.
The Property Information:
- Location: 1201 Marble Way, Boca Raton, FL 33432
- Beds: 12
- Baths: 11
- Living: 12,709 square feet
- Lot size: 0.53 Acres
- Built: 2016
- Agent | Listed by: Joyce Marie Schneider (Phone: 561-212-4403) at Castles By The Beach, Inc.
- Listing status at Zillow
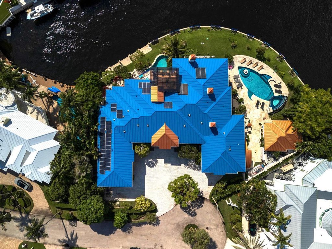
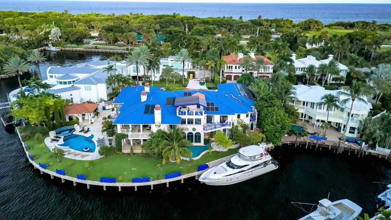
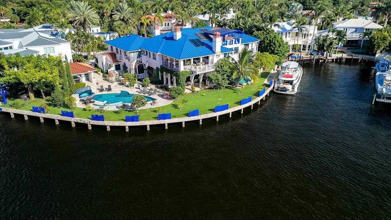
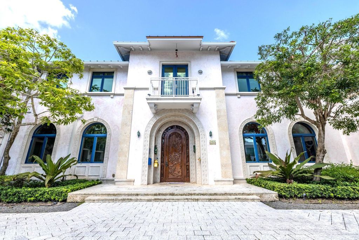
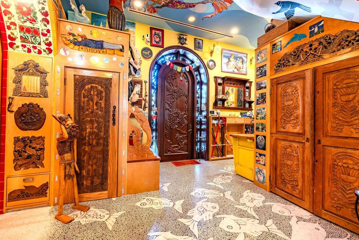
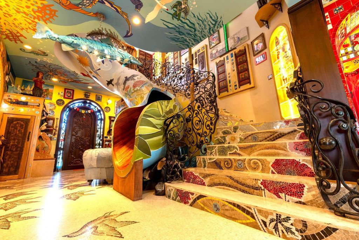
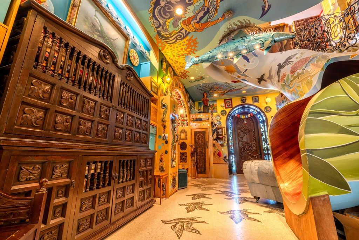
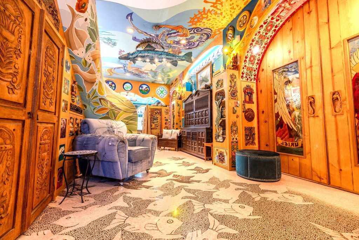
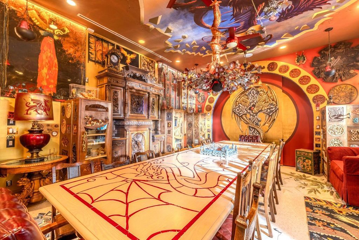
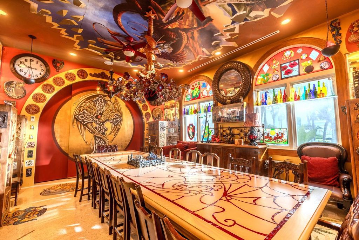
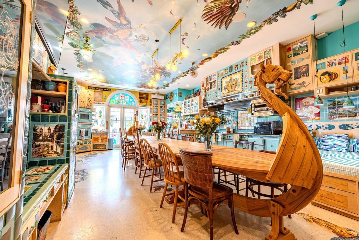
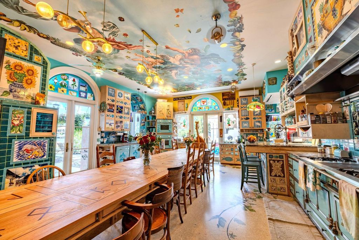
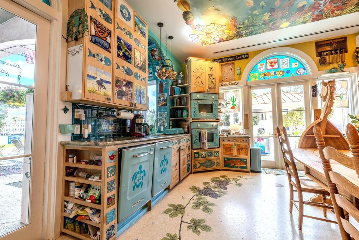
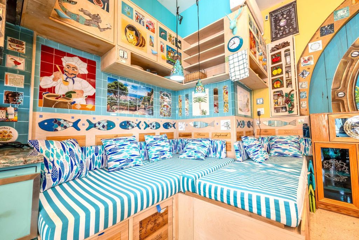
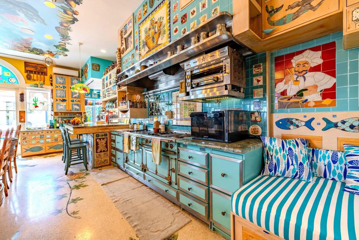
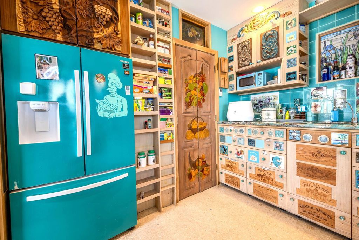
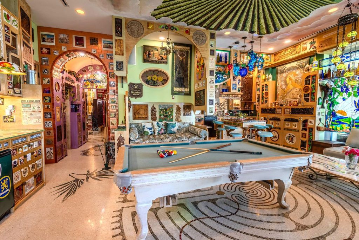
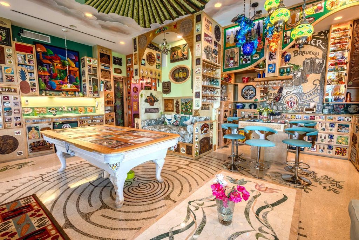
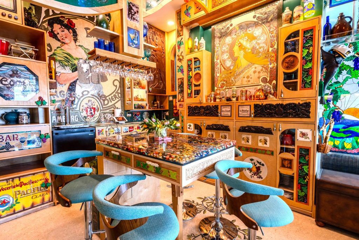
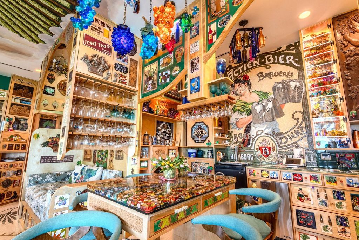
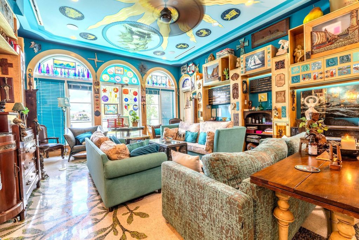
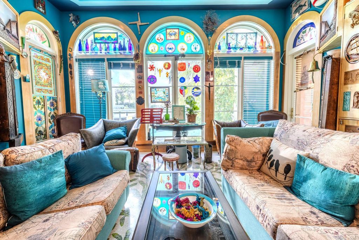
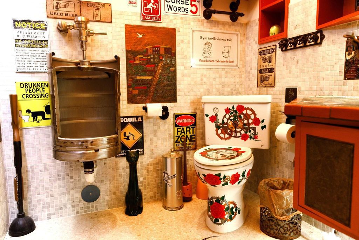
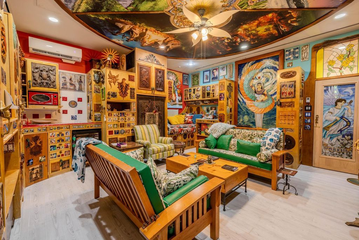
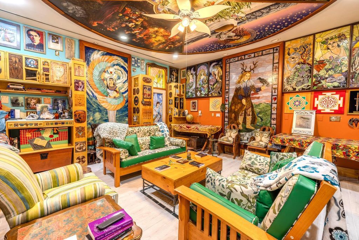
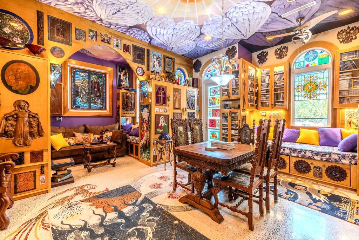
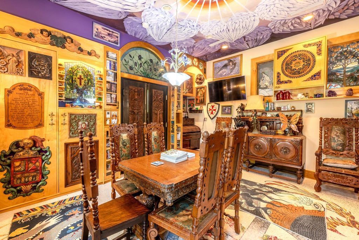
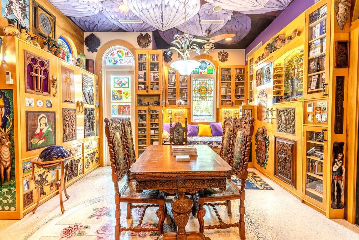
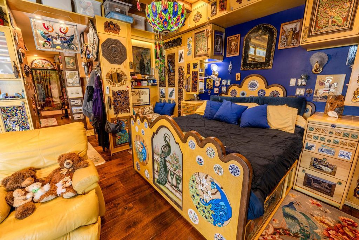
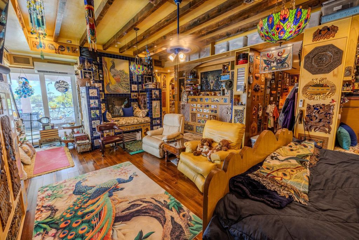
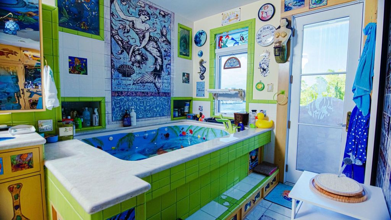
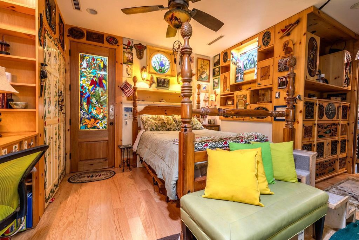
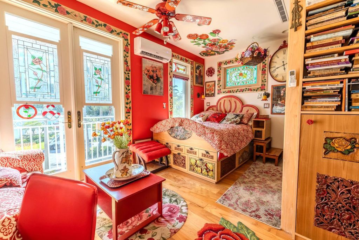
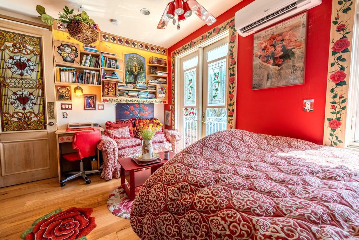
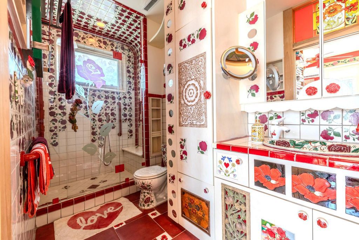
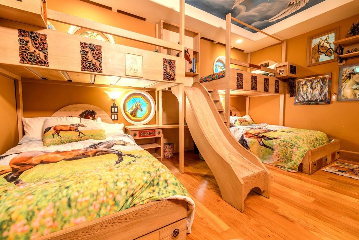
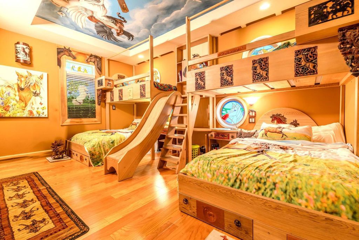
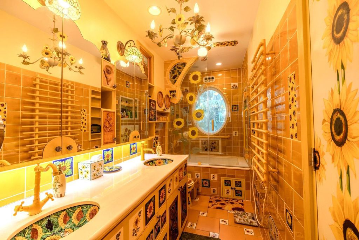
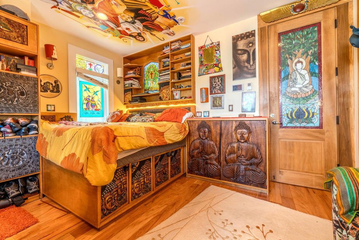
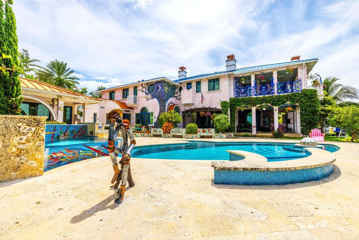
The Property Photo Gallery:








































Text by the Agent:
This Magnificent Estate is truly a Work of Art and situated on a Direct Intracoastal Point Lot with 256 ft of Waterfrontage and .53 Acres. The beauty of the lot is that it is sited on an expansive Nautical turn of the Intracoastal so it captures the gorgeous long North views. The home features over 16,600 total sq ft with 12 bedrooms, 6 fireplaces and 3 pools, one incredibly shaped like a fish, another with a ”swim against machine” and one for pedicure fish. As you enter the grand foyer you notice the stunning tile mosaic floors, murals and painted ceilings all done by renowned French painter. There are 2 staircases, one with Marble & tile work by a Canadian Artist and banister designed by a metal artist and the owner, the other is a tree staircase as if climbing a tree to a treehouse The best part is you do not have to climb down the stairs as there is a hand crafted wooden Dragon Slide from the second floor to the foyer. The central slide seen from the front door is artizanally made from oak by local artist. The observation deck (covered) offers stunning views of the Intracoastal, and it includes another outside shower, and solar panels. Access to it is through a metal circular stair created by a NY artist and the exit can be done on the foreman pole, as an alternative. The large kitchen has a Le Cornue stove with electrical and gas ovens, a pot filler and a Salamander grill. It also has a ‘lung’ exhaust vent that doesn’t need filter changing. There are alkaline machines throughout the house to turn off acidity naturally found in city water, and insta hot devices to offer piping hot water. The kitchen includes a large wood burning fireplace, a breakfast nook, a walk-in pantry, a walk-in fridge, a walk-in freezer, garbage disposal, a moon sink and rope faucet, and a resting area for the after-dinner Port. In the middle there is a 20 sitting Norse carved table with Helga and Magnus dragons protecting it. There are tile murals, stained glass windows and ceiling paintings all over the house, also thematic. The kitchen is dedicated to the Elements of Air and a story of its power is depicted on its ceiling. The surfaces are amazonite, a semi-precious stone, whose nuances of aqua and turquoise are mirrored in the Le Cornu magnificent stove. Next to the kitchen but easily accessible in case of a large size dinner party is the Fire dining room decked with a dragon chandelier and fire sconces and lights, and a long dragon Italian carved table that can be connected to that in the kitchen through the large doors. There is a Mermaid living room and foyer, a Reading room, a Library and a pottery and kiln room for making pots and stained glass. On this floor there is also the Game room with a reproduction of a Dali painting on the ceiling, a pub bar and a cellar for wines. Of course, there is also a kegerator for the beer drinker. The second floor exhibits a master complex that includes the Peacock master bedroom, with a fireplace and terrace that has a summer kitchen and an outside shower, two offices, the Mermaids master bathroom with carved glass doors, another outside shower, a 6 ppl jacuzzi, a sauna, radiant floors, two sinks and two toilets separated by carved doors. The master complex includes also a health room with a crystal bed and a BMer chair, a kitchenette and two large closets. In a hidden alcove there is the button that will bring down the Harry Potter ladder for attic access. Outside of the master there is a Family room and a palier with Chinoiserie and a huge Flying Dutchman fan from the auction at the closing of the Chicago Sears. There is an Animals hallway, a round space with seating and table and nooks and crannies everywhere. Outside the house is surrounded on three sides by water and it hides on one corner The Three Sisters, three huge basalt columns from Colorado brought here for support and stability. They protect the home and the fire pit where one can make smores. The fire pit is surrounded by ground fires and lights. The same fire lights in the eye of the fish shaped pool and its support table is used as a water bar. A blue metal tree swings its branches and colored birds with the wind. The blue metal panels honoring the gods and elements, are shading the flower beds and the fruit trees. The same artist who made the tree put his signature on the banister’s cobalt blue, strewn with stained glass and depicting the old gods. The house has 4 garages, two of them equipped with pillars that lift for a second car or two. Under the home there is a cistern collecting rainwater used for the sprinklers and also accessible through a water pump. There is a full outside kitchen plus a cabana that can be turned into a flat if necessary. The outside sitting area, dining for 20 and fireplace are open to the stunning Intracoastal views. For the Boater, there is phenomenal dockage, and the property is located in a No Wake Zone and minutes to Lake Boca and the Boca Inlet.
Thematic bedrooms: Hearts & Roses, the Gods, Dogs, German, Dancers, Cats, Kwan Yin, Birds, Horses, Pagoda, Betty Boop and Peacocks ( Master).
Thematic bathrooms: Sunflower, Old Lady Pinks, Palm Tree, Sakura, Mermaids, Swans, Roses, Betty Boop, Frogs, Amalfi Coast, Steampunk
This home is a Must See to Believe!!!!
Courtesy of Joyce Marie Schneider (Phone: 561-212-4403) at Castles By The Beach, Inc.
* This property might not for sale at the moment you read this post; please check property status at the above Zillow or Agent website links*
More Homes in Florida here:
- Luxury Open-Bay Waterfront Estate in Miami Beach Listed for $29.5 Million With Resort-Style Design and Skyline Views
- $10.5Million Spectacular Reimagined Luxury Estate in Golden Oak, Orlando
- Spectacular $18 Million Ultra-Luxury New Construction Estate in Miami Showcases Iconic Modern Design
- Stunning $7 Million Private Waterfront Estate in Jacksonville Redefines Luxury Living with Nearly Five Acres
